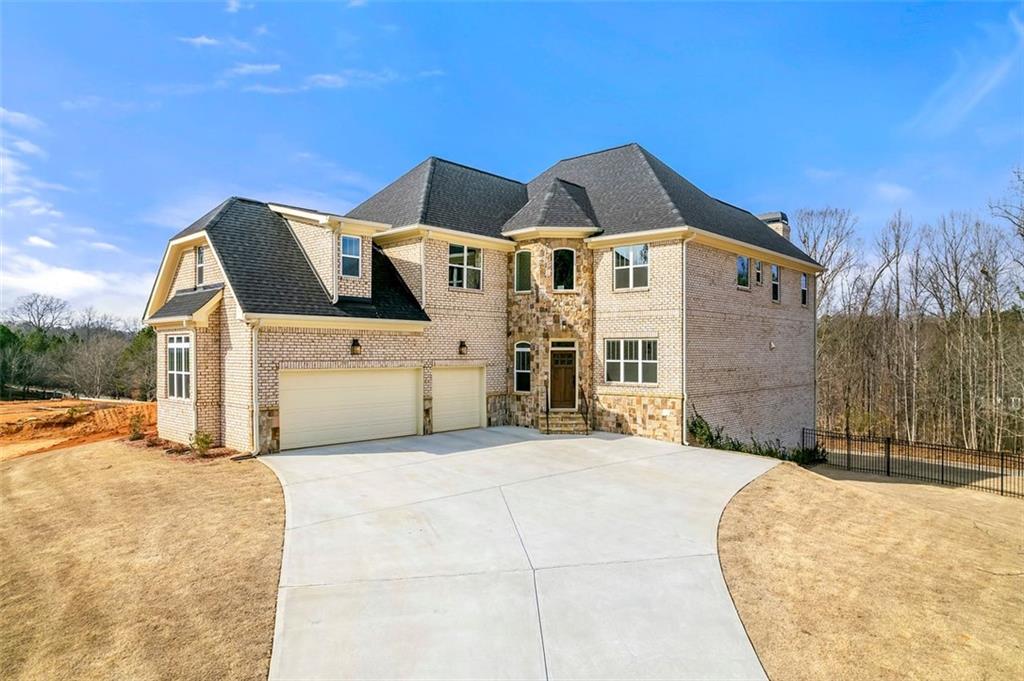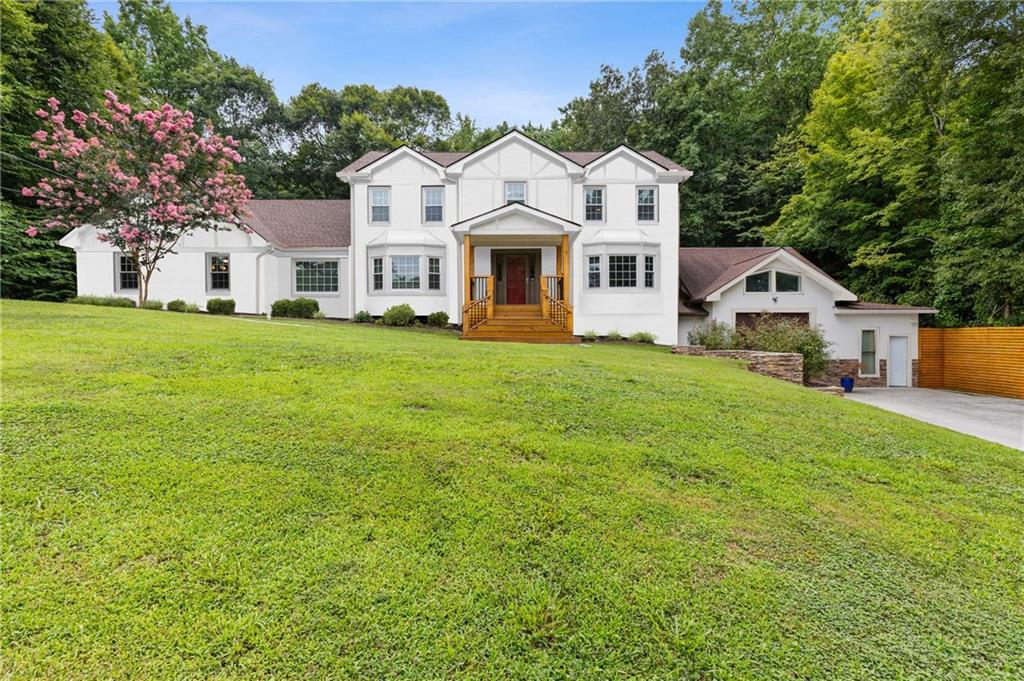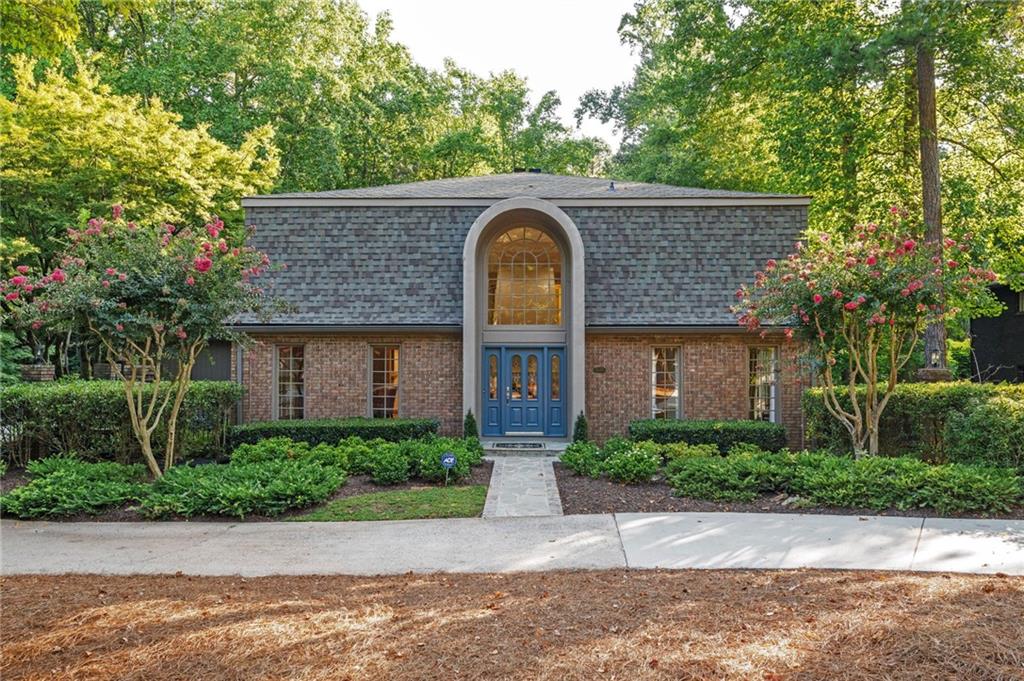Viewing Listing MLS# 410237094
Atlanta, GA 30350
- 6Beds
- 3Full Baths
- 1Half Baths
- N/A SqFt
- 1980Year Built
- 1.40Acres
- MLS# 410237094
- Residential
- Single Family Residence
- Active
- Approx Time on Market4 days
- AreaN/A
- CountyFulton - GA
- Subdivision Huntcliff
Overview
Welcome to an architectural masterpiece at 140 Huntcliff Point NE, Atlanta, where exquisite renovations meet the serenity of nature. This luxurious home has been immaculately upgraded with premium features, showcasing marble flooring, custom chandeliers, and a thoughtfully crafted remodel that captures the essence of elegance and comfort. From the grand foyer to the expansive living spaces, every detail reflects sophisticated design, perfect for both entertaining and intimate family gatherings.Nestled near the Chattahoochee River, this property offers unmatched scenic views of the river and the stunning mountain backdrop. Expansive windows fill the home with natural light, allowing you to enjoy these breathtaking views from nearly every room. The beautifully landscaped backyard features a sparkling pool, ideal for relaxing while taking in the tranquil mountain vistasa private oasis just minutes from Atlantas bustling city life.This extraordinary property is attractively priced and presents a rare opportunity for those seeking a high-end home with room to personalize. Sold as-is, this home may benefit from updates, such as upgrading the basement to ones' desires, adding additional support, or even creating an expansion...so many possibilities to giving you the chance to add your unique touch to an already impeccable setting. Discover the lifestyle of luxury and tranquility in one of Atlantas most prestigious locationsschedule your private tour today!
Association Fees / Info
Hoa: Yes
Hoa Fees Frequency: Annually
Hoa Fees: 1025
Community Features: Golf, Homeowners Assoc, Near Public Transport, Near Schools, Near Shopping, Near Trails/Greenway, Playground, Pool, Sidewalks, Stable(s), Tennis Court(s)
Bathroom Info
Main Bathroom Level: 1
Halfbaths: 1
Total Baths: 4.00
Fullbaths: 3
Room Bedroom Features: Oversized Master, Other
Bedroom Info
Beds: 6
Building Info
Habitable Residence: No
Business Info
Equipment: Intercom
Exterior Features
Fence: Back Yard
Patio and Porch: Deck, Patio, Rear Porch, Rooftop
Exterior Features: Awning(s), Balcony, Courtyard, Rain Gutters, Rear Stairs
Road Surface Type: Asphalt, Paved
Pool Private: No
County: Fulton - GA
Acres: 1.40
Pool Desc: Gunite, In Ground, Salt Water
Fees / Restrictions
Financial
Original Price: $900,000
Owner Financing: No
Garage / Parking
Parking Features: Driveway, Garage, Garage Faces Side
Green / Env Info
Green Energy Generation: None
Handicap
Accessibility Features: Accessible Entrance
Interior Features
Security Ftr: Carbon Monoxide Detector(s), Smoke Detector(s)
Fireplace Features: Brick, Living Room, Master Bedroom
Levels: Two
Appliances: Dishwasher, Double Oven, Gas Cooktop, Gas Oven, Microwave, Refrigerator, Self Cleaning Oven
Laundry Features: Electric Dryer Hookup, Gas Dryer Hookup, In Basement, Lower Level
Interior Features: Beamed Ceilings, Double Vanity, Dry Bar, High Ceilings 10 ft Main, His and Hers Closets, Recessed Lighting, Smart Home, Tray Ceiling(s), Walk-In Closet(s), Other
Flooring: Ceramic Tile, Hardwood, Marble
Spa Features: None
Lot Info
Lot Size Source: Public Records
Lot Features: Back Yard, Cul-De-Sac, Private, Stream or River On Lot
Lot Size: x
Misc
Property Attached: No
Home Warranty: No
Open House
Other
Other Structures: Pool House,Shed(s),Workshop
Property Info
Construction Materials: Stone, Wood Siding
Year Built: 1,980
Property Condition: Resale
Roof: Composition
Property Type: Residential Detached
Style: Bungalow, Contemporary, Other
Rental Info
Land Lease: No
Room Info
Kitchen Features: Breakfast Bar, Breakfast Room, Cabinets Other, Eat-in Kitchen, Keeping Room, Pantry, Solid Surface Counters, Wine Rack
Room Master Bathroom Features: Separate His/Hers,Separate Tub/Shower,Skylights,So
Room Dining Room Features: Open Concept,Seats 12+
Special Features
Green Features: Appliances, Thermostat
Special Listing Conditions: None
Special Circumstances: Owner/Agent, Sold As/Is
Sqft Info
Building Area Total: 4977
Building Area Source: Owner
Tax Info
Tax Amount Annual: 11250
Tax Year: 2,023
Tax Parcel Letter: 17-0080-0002-005-4
Unit Info
Utilities / Hvac
Cool System: Ceiling Fan(s), Central Air
Electric: 110 Volts, 220 Volts
Heating: Forced Air
Utilities: Cable Available, Electricity Available, Natural Gas Available
Sewer: Septic Tank
Waterfront / Water
Water Body Name: None
Water Source: Public
Waterfront Features: Lake Front, River Front
Directions
Please use GPSListing Provided courtesy of Keller Williams North Atlanta
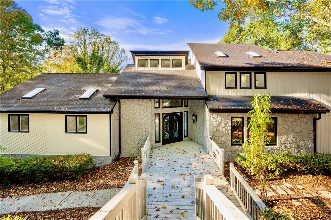
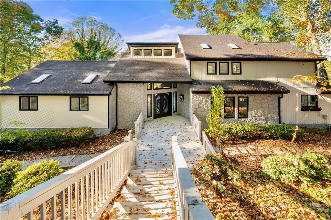
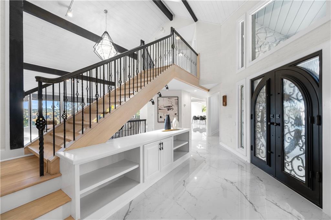
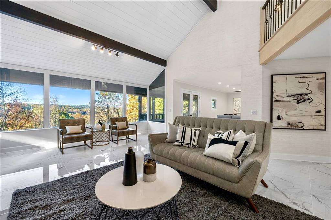
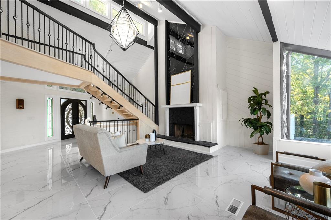
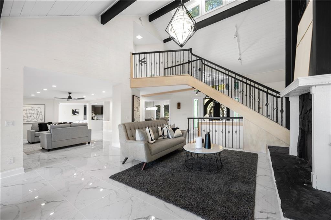
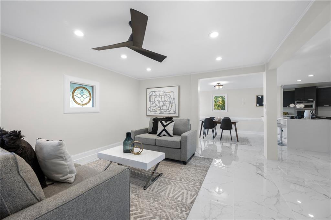
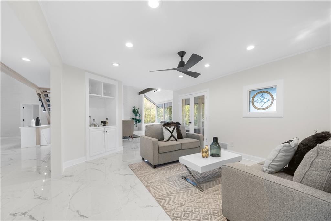
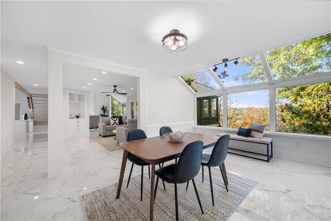
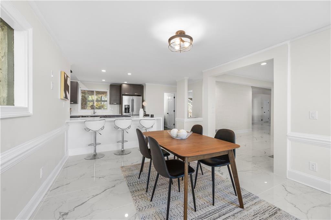
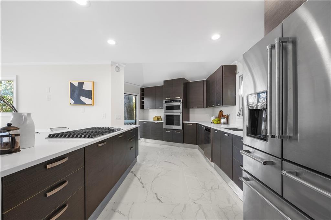
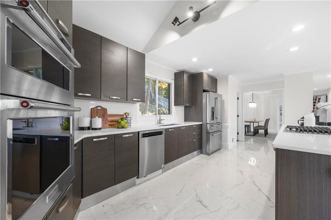
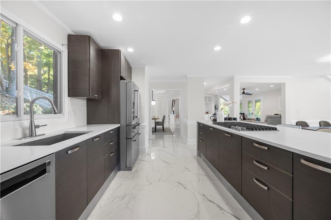
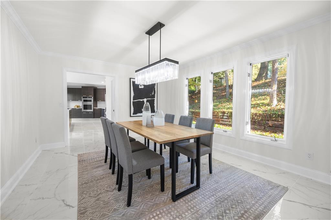
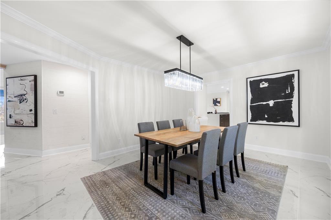
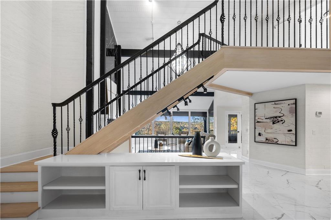
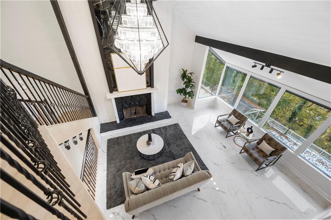
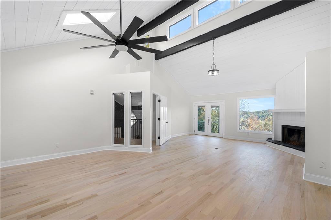
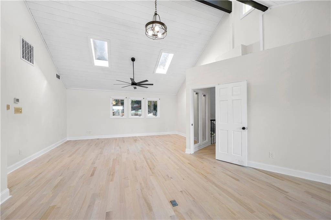
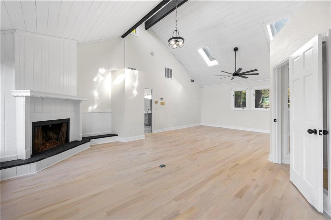
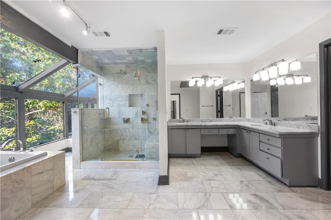
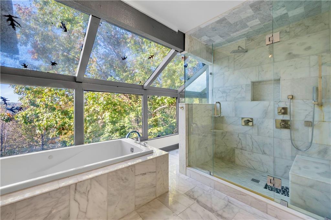
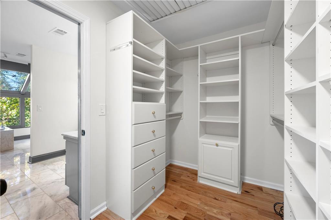
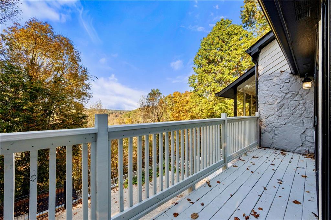
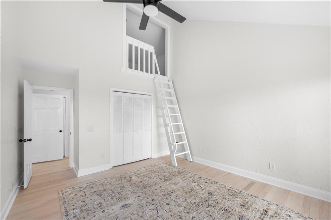
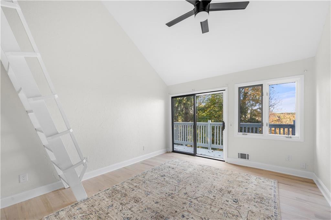
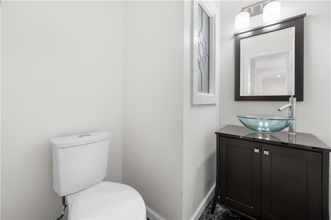
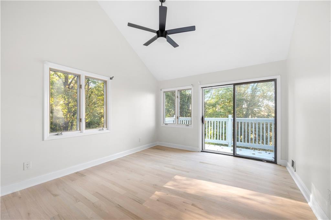
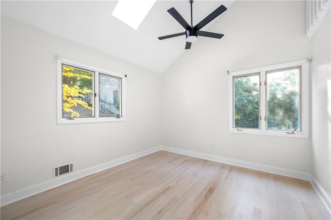
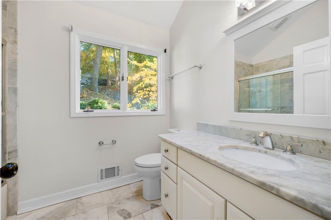
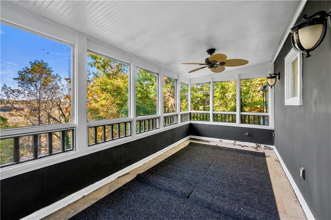
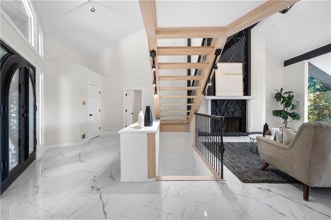
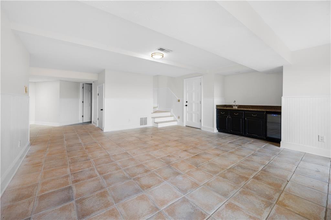
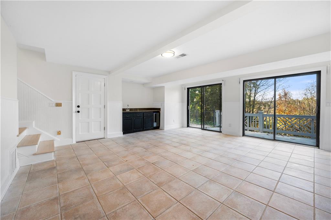
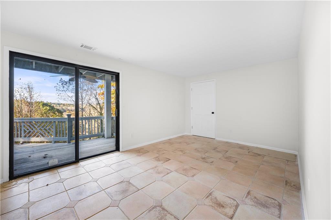
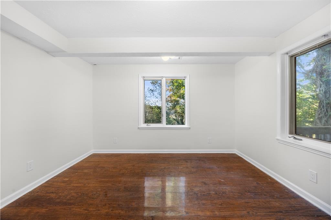
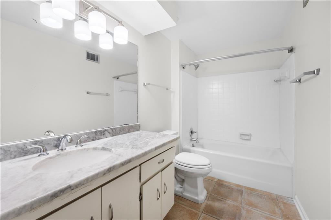
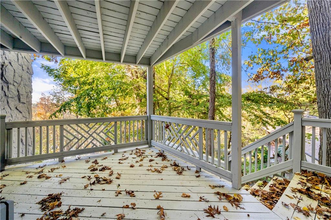
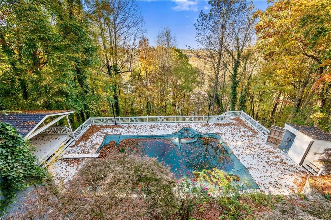
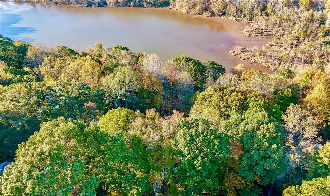
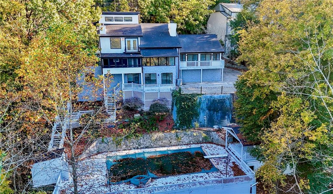
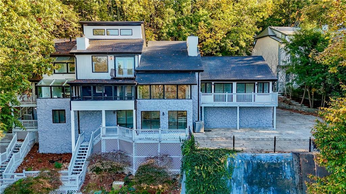
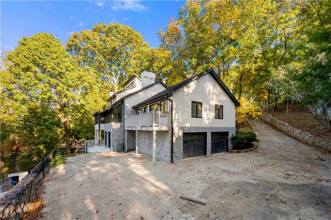
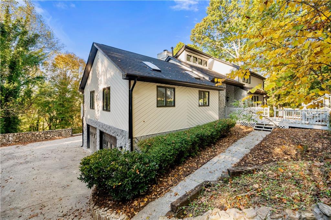
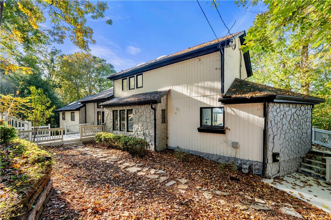
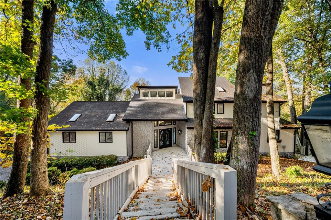
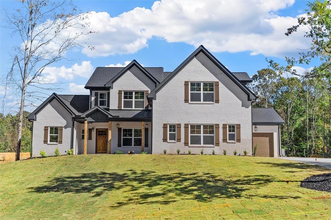
 MLS# 7377003
MLS# 7377003 