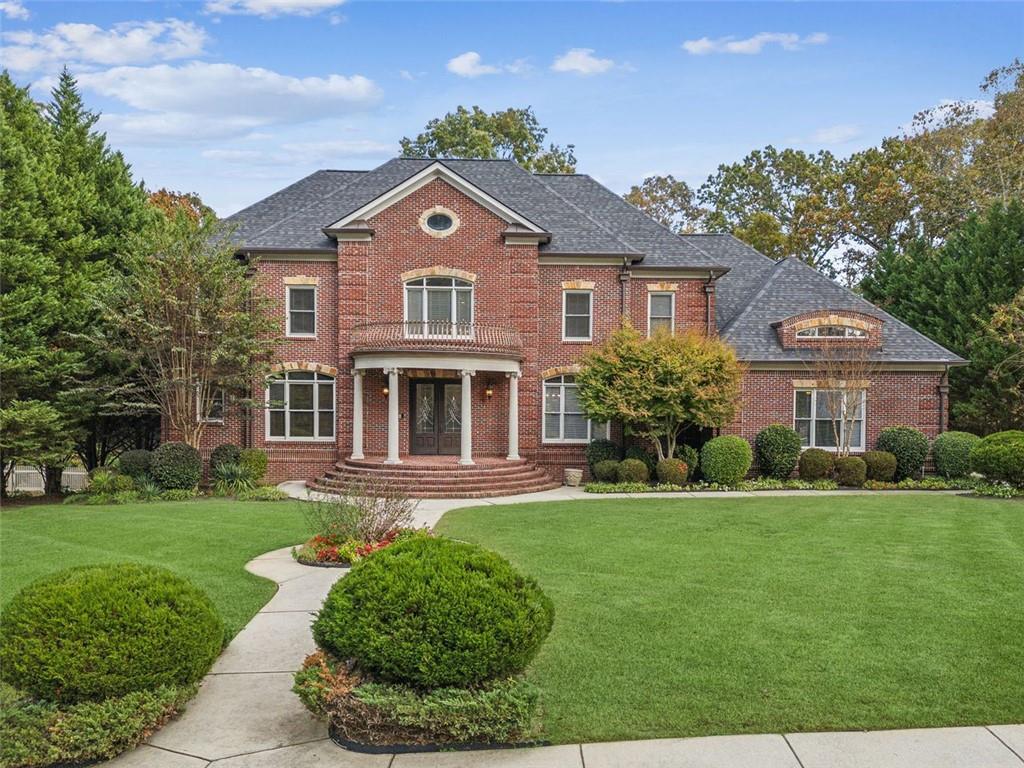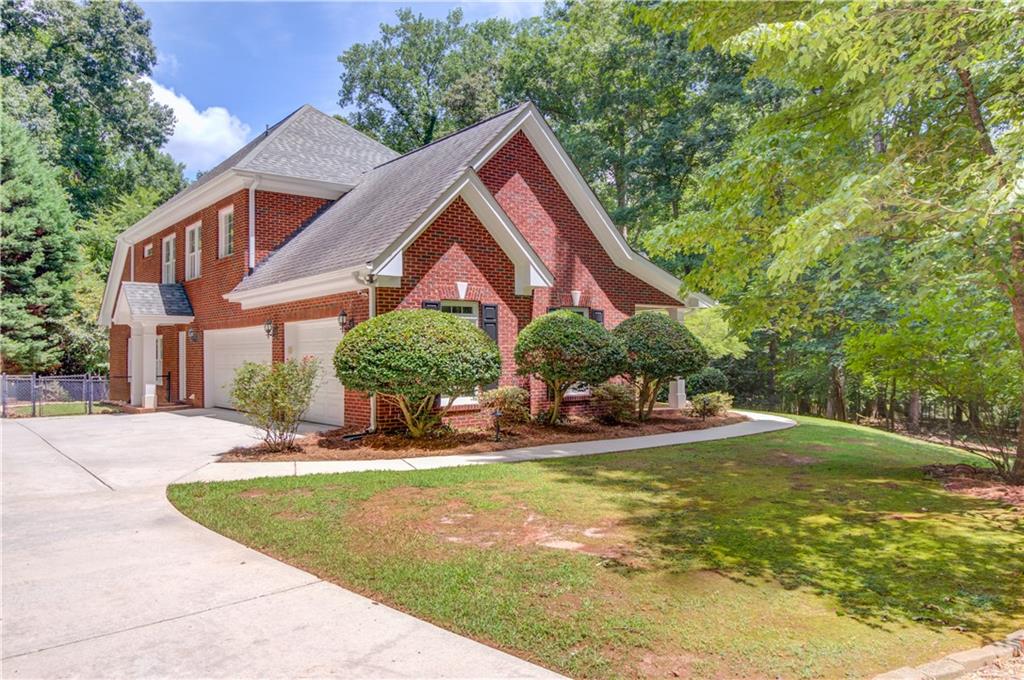Viewing Listing MLS# 394811344
Hoschton, GA 30548
- 4Beds
- 3Full Baths
- N/AHalf Baths
- N/A SqFt
- 2021Year Built
- 0.58Acres
- MLS# 394811344
- Residential
- Single Family Residence
- Active
- Approx Time on Market3 months, 24 days
- AreaN/A
- CountyBarrow - GA
- Subdivision The Springs Of Chateau
Overview
Stunning, one-of-a kind, four sides brick Ranch with 4 car garage sitting on a large corner lot. This is the most unique and striking property in the entire subdivision. Gorgeous landscaping, including beautiful flowers and a tranquil flowing fountain. Handsome columns surround the property, from the exterior, the back porch, and interior of the house. Crown molding throughout, coffered ceilings with multiple chandeliers, spacious hardwood floors in the dinning room, living room and kitchen, are just a few of the special features this home offers. Gigantic master bedroom with sitting area and fireplace. Large walk-in closet.Master bathroom with his and her vanities and a relaxing jacuzzi tub. Nice kitchen includes custom cabinets, quartz countertops, farm sink and island overlook the family room. High-end stainless steel appliances throughout both kitchen. Custom shutters on all windows. Wet bar with custom cabinets. Second kitchen is adjacent to the porch and large patio, perfect for entertaining family and friends.This magnificent house is a must see ! Make it your dream home today !
Association Fees / Info
Hoa: Yes
Hoa Fees Frequency: Annually
Hoa Fees: 350
Community Features: Homeowners Assoc, Street Lights
Bathroom Info
Main Bathroom Level: 3
Total Baths: 3.00
Fullbaths: 3
Room Bedroom Features: Oversized Master, Sitting Room
Bedroom Info
Beds: 4
Building Info
Habitable Residence: Yes
Business Info
Equipment: None
Exterior Features
Fence: None
Patio and Porch: Patio, Rear Porch
Exterior Features: Garden, Lighting, Private Entrance, Rain Gutters
Road Surface Type: Paved
Pool Private: No
County: Barrow - GA
Acres: 0.58
Pool Desc: None
Fees / Restrictions
Financial
Original Price: $1,099,999
Owner Financing: Yes
Garage / Parking
Parking Features: Detached, Driveway, Garage, Garage Door Opener, Garage Faces Side, Level Driveway
Green / Env Info
Green Energy Generation: None
Handicap
Accessibility Features: None
Interior Features
Security Ftr: Fire Alarm, Security Service, Security System Leased, Smoke Detector(s)
Fireplace Features: Electric, Factory Built, Family Room, Master Bedroom
Levels: One
Appliances: Dishwasher, Dryer, Electric Water Heater, Gas Range, Microwave, Range Hood, Refrigerator, Self Cleaning Oven, Washer
Laundry Features: Electric Dryer Hookup, In Hall, Laundry Room, Sink
Interior Features: Bookcases, Coffered Ceiling(s), Crown Molding, Disappearing Attic Stairs, Entrance Foyer, High Ceilings 9 ft Main, High Ceilings 10 ft Main, High Speed Internet, Walk-In Closet(s), Wet Bar
Flooring: Carpet, Ceramic Tile, Hardwood, Marble
Spa Features: None
Lot Info
Lot Size Source: Public Records
Lot Features: Back Yard, Corner Lot, Front Yard, Landscaped, Level, Sprinklers In Front
Lot Size: x
Misc
Property Attached: No
Home Warranty: Yes
Open House
Other
Other Structures: None
Property Info
Construction Materials: Brick, Brick 4 Sides, Stone
Year Built: 2,021
Property Condition: Resale
Roof: Composition
Property Type: Residential Detached
Style: Ranch, Victorian
Rental Info
Land Lease: Yes
Room Info
Kitchen Features: Breakfast Bar, Breakfast Room, Cabinets White, Eat-in Kitchen, Kitchen Island, Pantry, Second Kitchen, Solid Surface Counters, View to Family Room
Room Master Bathroom Features: Separate His/Hers,Separate Tub/Shower,Other
Room Dining Room Features: Open Concept,Separate Dining Room
Special Features
Green Features: Appliances, Insulation, Water Heater, Windows
Special Listing Conditions: None
Special Circumstances: None
Sqft Info
Building Area Total: 4016
Building Area Source: Public Records
Tax Info
Tax Amount Annual: 8012
Tax Year: 2,023
Tax Parcel Letter: XX026G-039
Unit Info
Utilities / Hvac
Cool System: Ceiling Fan(s), Central Air, Electric, Heat Pump
Electric: 110 Volts, 220 Volts
Heating: Central, Electric, Heat Pump, Hot Water
Utilities: Cable Available, Electricity Available, Natural Gas Available, Phone Available, Sewer Available, Underground Utilities, Water Available
Sewer: Septic Tank
Waterfront / Water
Water Body Name: None
Water Source: Public
Waterfront Features: None
Directions
I-85 N to Exit 126 (Hwy 211). Turn right, go for 2 miles then turn right onto Old Hog Mountain Rd. 0.8 mile turn right onto Cabernet Way (The Springs of Chateau Sub.) Turn left to Champagne Lane then turn right onto Alsace Way, house is on the right.Listing Provided courtesy of Homesmart
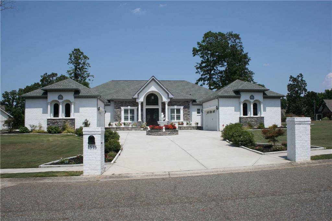
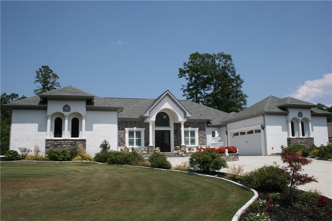
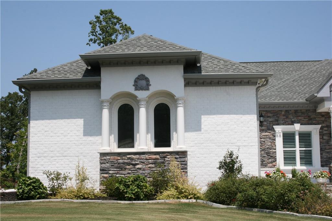
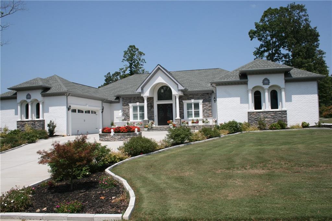
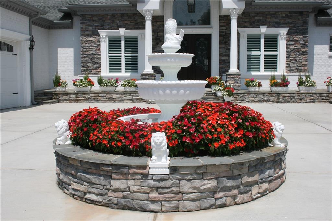
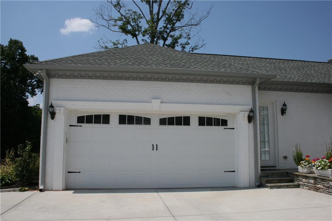
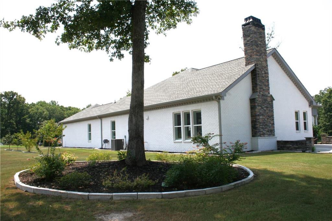
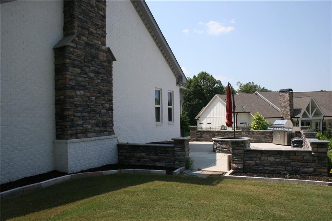
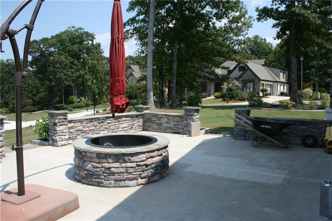
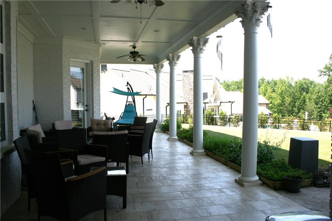
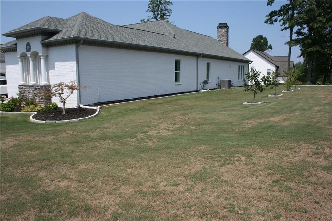
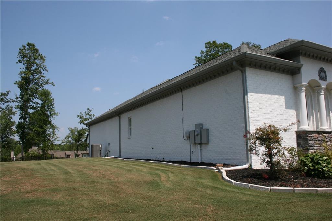
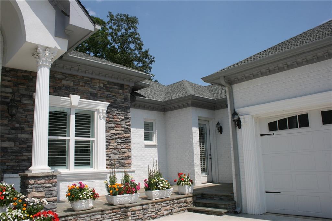
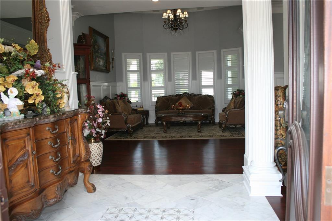
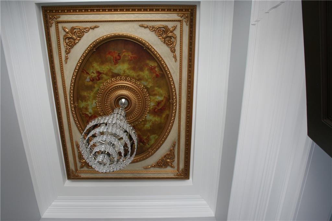
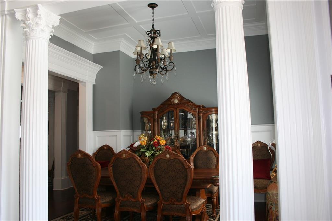
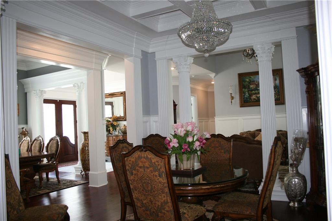
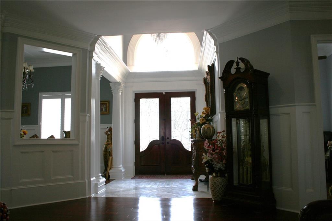
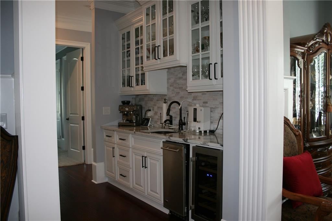
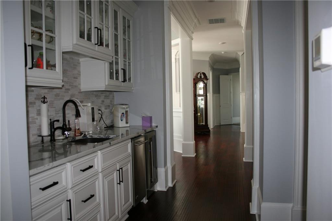
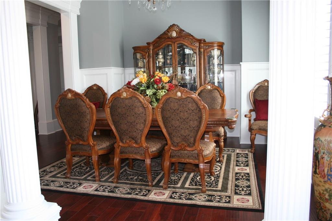
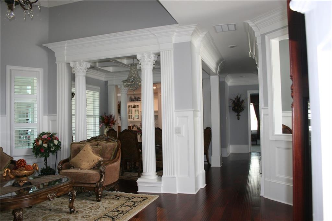
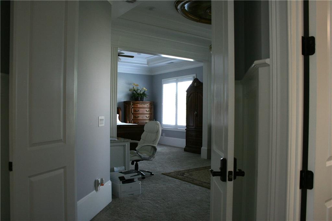
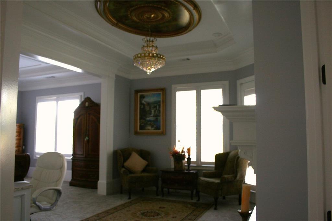
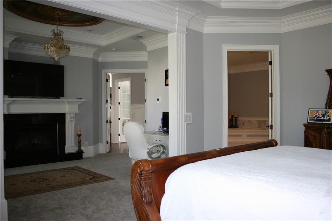
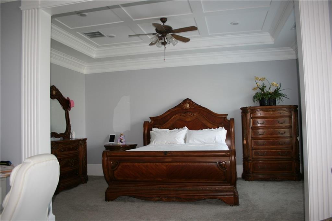
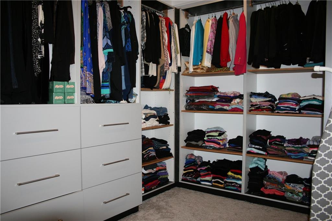
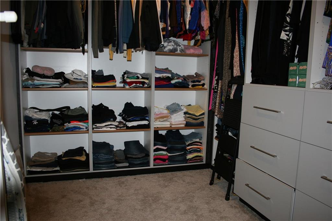
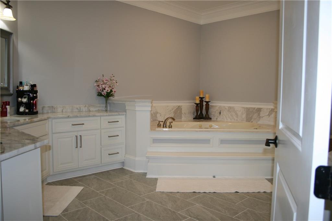
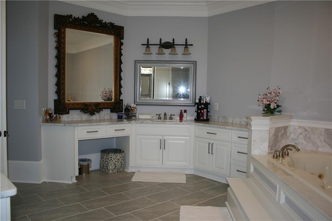
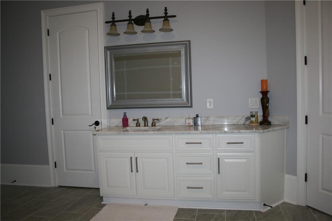
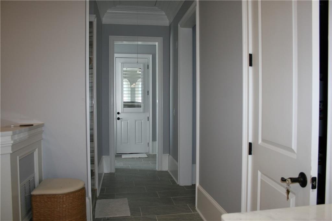
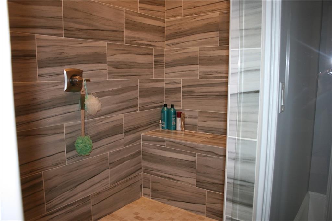
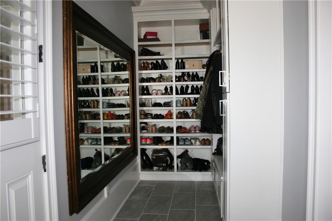
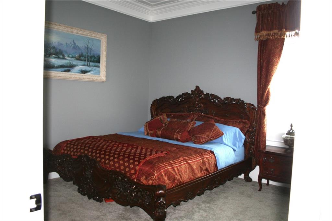
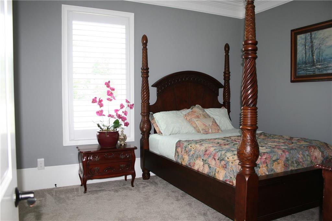
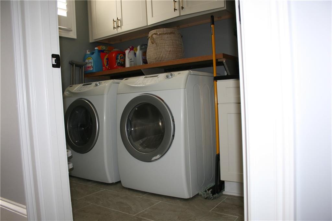
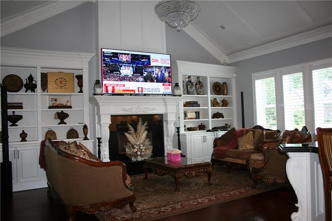
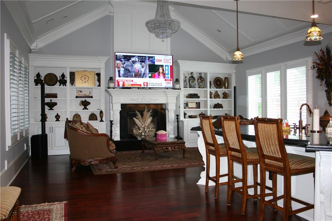
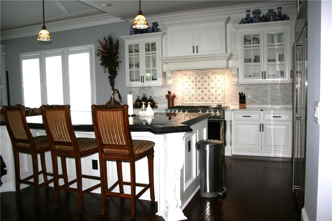
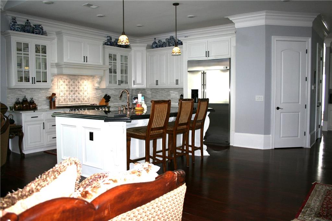
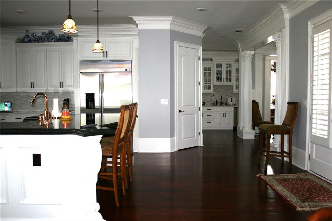
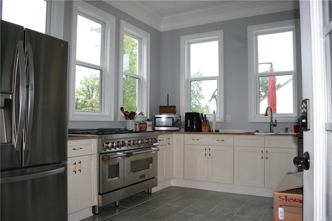
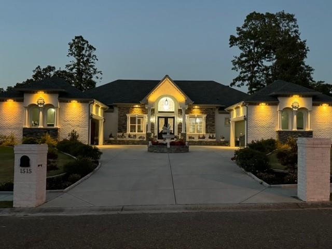
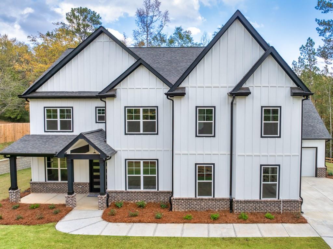
 MLS# 411050672
MLS# 411050672 