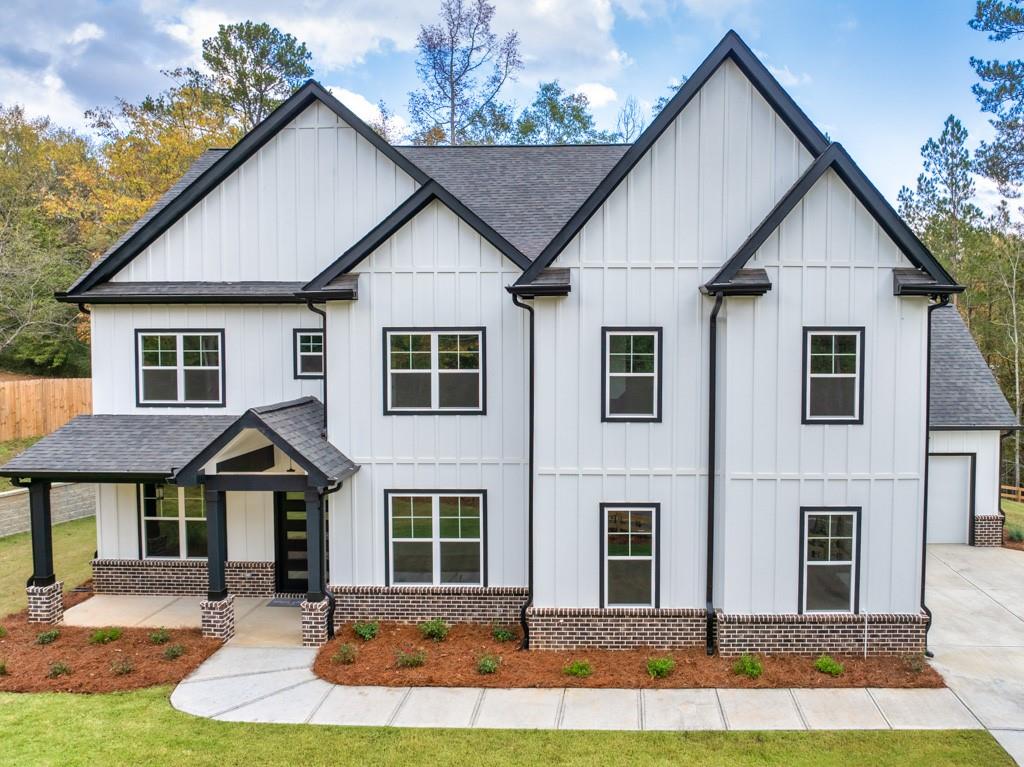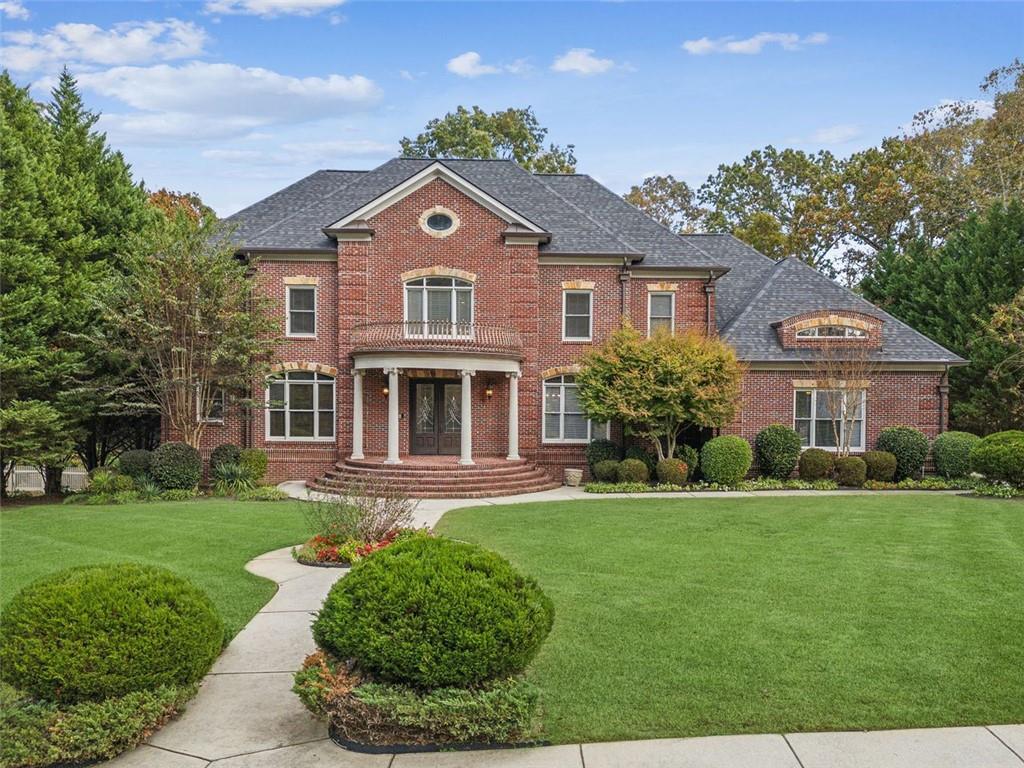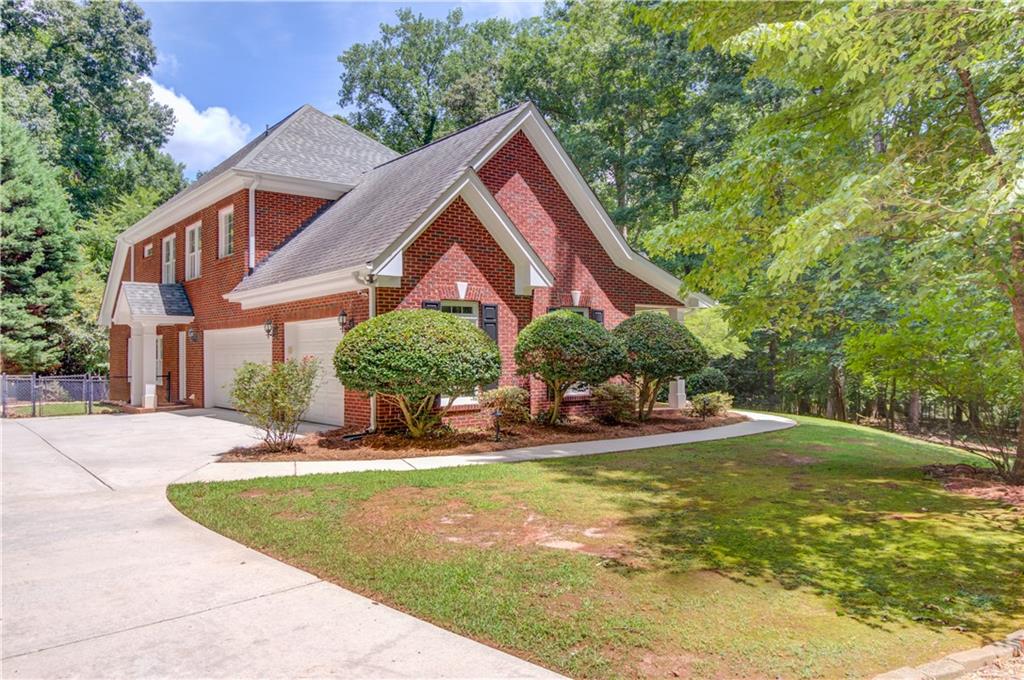Viewing Listing MLS# 382344195
Hoschton, GA 30548
- 5Beds
- 4Full Baths
- N/AHalf Baths
- N/A SqFt
- 1998Year Built
- 14.72Acres
- MLS# 382344195
- Residential
- Single Family Residence
- Active
- Approx Time on Market6 months, 16 days
- AreaN/A
- CountyJackson - GA
- Subdivision Na
Overview
Nestled on Nearly 15 Acres - Welcome Home to your own Private, Fully Fenced and Cross-Fenced Gated Estate. At the end of your Paved Drive, youll discover a Custom Built Home with 4 Car Garage and a 40x40 Metal - Red Iron Shop complete with Finished Floors, Power, Water, HVAC, and Double 14' Garage Doors. With Pastures and Farm Spigots in place, this Setup is Perfect and Practical for everyday Living or your Dream Mini Farm! Featuring two prospective Home Sites, the first is a Meticulously Maintained Ranch with a Full Daylight Terrace Level complete with Multi Generational Living in Mind! The Owners Suite on Main features Trey Ceilings, recessed Lighting, Two Spacious Closets, and a Recently Renovated Ensuite with Marble Accent throughout the Double Vanities and Glass-Enclosed Surround Shower. This Home is an Entertainers Dream - From the Formal Living Room, Dining Room and the Bright Kitchen with Quartzite Countertops, Backsplash and Stainless Steel Appliances to the Main Living Room complete with Top of the Line Surround Sound System and Picturesque Views of the Backyard. An abundance of Natural Light Radiates throughout the Main Living Spaces after all New Windows Installed on Main in 2023. Completing the Main Level is One of Two Laundry Rooms with Utility Sink, two Secondary Bedrooms, an Office/Flex Space, a Full Bath, and a full Unfinished Attic Space with Decking for Storage. Youll find the Perfect In-Law Suite on Terrace Level is complete with its own Full Kitchen, Breakfast Nook, Living Room, Second Laundry Room with Utility Sink, a Secondary Owner Suite with Oversized Ensuite, Secondary Room, and two Flex Rooms. Escape to your Resort Style Backyard Oasis, featuring Panoramic Views of your Fenced In 20x40 Saltwater Pool with New Liner and Tiny House for storing the all New Equipment. Enjoy Game days under the 14'x14' Gazebo with Flat Screen and all the Memories to come as you turn this Estate into your Own! If you need it, a Secondary Home Site is located on the Property with Water, Power, Septic, a 1 Car Garage and a 2 Car Carport in place. Great Location and Close Proximity to NEW and sought after Jackson County Schools, Restaurants like Cotton Calf, Local Station, and Braselton Brewing Company just a Stones throw Away along with Shopping, Festivals, Year-Round Downtown Hoschton Activities, HWY 60 and I-85!
Association Fees / Info
Hoa: No
Community Features: None
Bathroom Info
Main Bathroom Level: 2
Total Baths: 4.00
Fullbaths: 4
Room Bedroom Features: Master on Main
Bedroom Info
Beds: 5
Building Info
Habitable Residence: Yes
Business Info
Equipment: None
Exterior Features
Fence: None
Patio and Porch: Front Porch, Rear Porch
Exterior Features: Private Yard
Road Surface Type: Paved
Pool Private: No
County: Jackson - GA
Acres: 14.72
Pool Desc: Fenced, In Ground, Salt Water
Fees / Restrictions
Financial
Original Price: $1,125,000
Owner Financing: Yes
Garage / Parking
Parking Features: Attached, Carport, Detached, Garage
Green / Env Info
Green Energy Generation: None
Handicap
Accessibility Features: None
Interior Features
Security Ftr: None
Fireplace Features: Basement, Family Room
Levels: Two
Appliances: Dishwasher, Disposal, Dryer, Microwave, Refrigerator, Washer
Laundry Features: Laundry Room, Sink
Interior Features: High Ceilings 10 ft Main, Tray Ceiling(s)
Flooring: Carpet, Vinyl
Spa Features: None
Lot Info
Lot Size Source: See Remarks
Lot Features: Private
Lot Size: x
Misc
Property Attached: No
Home Warranty: Yes
Open House
Other
Other Structures: Garage(s),Gazebo,Pool House
Property Info
Construction Materials: Brick, Wood Siding
Year Built: 1,998
Property Condition: Resale
Roof: Composition
Property Type: Residential Detached
Style: Traditional
Rental Info
Land Lease: Yes
Room Info
Kitchen Features: Breakfast Room, Cabinets White, Kitchen Island, Pantry, Second Kitchen, Solid Surface Counters
Room Master Bathroom Features: Double Vanity,Shower Only
Room Dining Room Features: Separate Dining Room
Special Features
Green Features: None
Special Listing Conditions: None
Special Circumstances: None
Sqft Info
Building Area Total: 4874
Building Area Source: Public Records
Tax Info
Tax Amount Annual: 7117
Tax Year: 2,023
Tax Parcel Letter: 111-062
Unit Info
Utilities / Hvac
Cool System: Central Air, Electric
Electric: 110 Volts, 220 Volts in Laundry
Heating: Central
Utilities: Electricity Available
Sewer: Septic Tank
Waterfront / Water
Water Body Name: None
Water Source: Public
Waterfront Features: None
Directions
GPS may take you to Scenic Falls Gated Community - Continue Driving and take Next left onto Scenic Drive. The property will be at the end of Cul De Sac on your Right.Listing Provided courtesy of Keller Williams Realty Atlanta Partners





























































 MLS# 411050672
MLS# 411050672 
