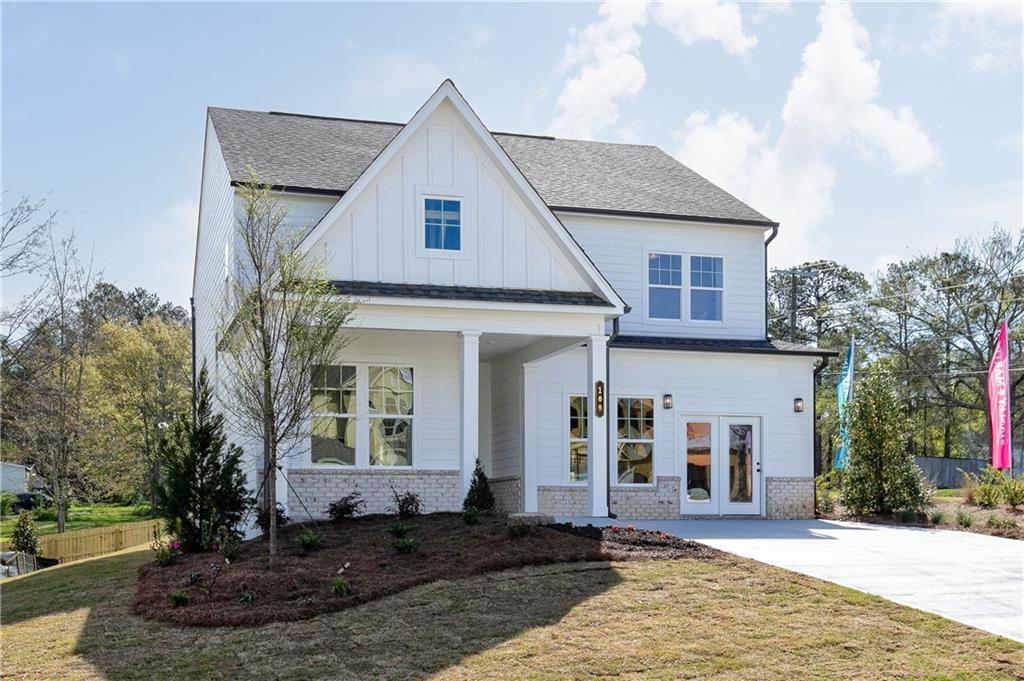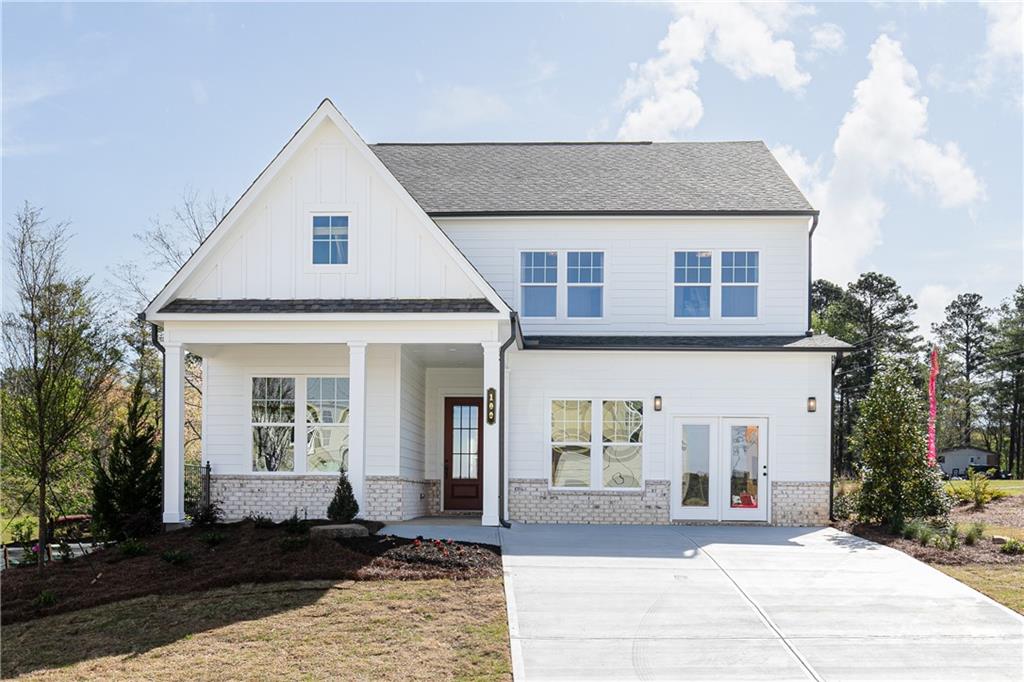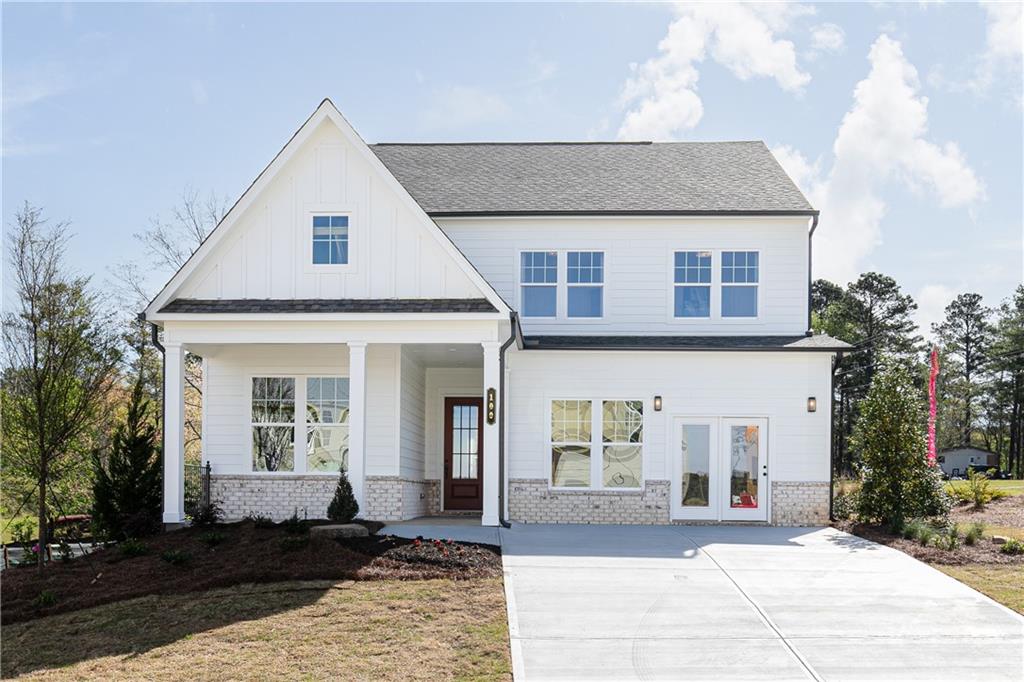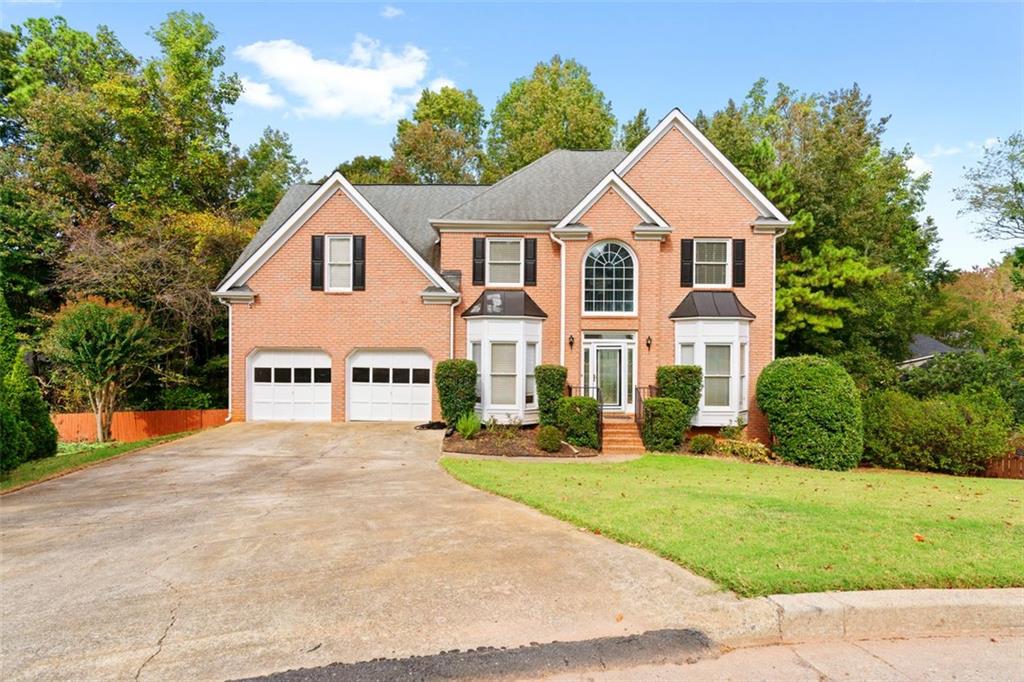Viewing Listing MLS# 393221256
Acworth, GA 30101
- 5Beds
- 3Full Baths
- N/AHalf Baths
- N/A SqFt
- 2016Year Built
- 0.37Acres
- MLS# 393221256
- Residential
- Single Family Residence
- Active
- Approx Time on Market3 months, 26 days
- AreaN/A
- CountyPaulding - GA
- Subdivision The Retreat At Eagle Rock
Overview
Beautiful 5-bedroom executive home is in the retreat at Eagle Rock! Located just 10 minutes from downtown Acworth and one minute from Bentwater Golf Course, this stunning executive home is nestled in a desirable swim and tennis community within one of the top school districts! A grand entrance that impresses guests from the moment they step inside. Open floor plan for entertaining and everyday living! The formal living & dining room flanking the 2-story entry. Cozy and inviting family room great for family gatherings. A gourmet kitchen with granite countertops, a large island, and ample cabinet space make this kitchen a chef's dream. The oversized primary suite features an enormous closet and a spa-like, tiled bath overlooking the private, fenced backyard. It is one of the best lots in the neighborhood, providing privacy and space. This home offers a blend of luxury and convenience, making it the perfect place to call home. Don't miss out on this incredible opportunity to live in The Retreat at Eagle Rock!
Association Fees / Info
Hoa: Yes
Hoa Fees Frequency: Annually
Hoa Fees: 800
Community Features: Homeowners Assoc
Bathroom Info
Main Bathroom Level: 1
Total Baths: 3.00
Fullbaths: 3
Room Bedroom Features: Oversized Master
Bedroom Info
Beds: 5
Building Info
Habitable Residence: No
Business Info
Equipment: None
Exterior Features
Fence: Back Yard, Wood
Patio and Porch: Patio
Exterior Features: Private Yard
Road Surface Type: Paved
Pool Private: No
County: Paulding - GA
Acres: 0.37
Pool Desc: None
Fees / Restrictions
Financial
Original Price: $494,900
Owner Financing: No
Garage / Parking
Parking Features: Driveway, Garage, Garage Faces Side
Green / Env Info
Green Energy Generation: None
Handicap
Accessibility Features: None
Interior Features
Security Ftr: Smoke Detector(s)
Fireplace Features: Family Room, Gas Log, Gas Starter
Levels: Two
Appliances: Dishwasher, Gas Range, Microwave
Laundry Features: In Hall, Laundry Room, Upper Level
Interior Features: Bookcases, High Ceilings 9 ft Main, Walk-In Closet(s)
Flooring: Carpet, Hardwood
Spa Features: None
Lot Info
Lot Size Source: Public Records
Lot Features: Back Yard, Level
Lot Size: x
Misc
Property Attached: No
Home Warranty: No
Open House
Other
Other Structures: None
Property Info
Construction Materials: Brick Front, Cement Siding
Year Built: 2,016
Property Condition: Resale
Roof: Composition
Property Type: Residential Detached
Style: Traditional
Rental Info
Land Lease: No
Room Info
Kitchen Features: Cabinets Stain, Kitchen Island, Pantry Walk-In, Solid Surface Counters, View to Family Room
Room Master Bathroom Features: Double Vanity,Separate Tub/Shower,Soaking Tub
Room Dining Room Features: Great Room
Special Features
Green Features: None
Special Listing Conditions: None
Special Circumstances: Sold As/Is
Sqft Info
Building Area Total: 3125
Building Area Source: Public Records
Tax Info
Tax Amount Annual: 4785
Tax Year: 2,023
Tax Parcel Letter: 078895
Unit Info
Utilities / Hvac
Cool System: Ceiling Fan(s), Central Air, Zoned
Electric: None
Heating: Natural Gas, Zoned
Utilities: Cable Available, Electricity Available, Natural Gas Available, Phone Available, Sewer Available, Water Available
Sewer: Public Sewer
Waterfront / Water
Water Body Name: None
Water Source: Public
Waterfront Features: None
Directions
Please use GPSListing Provided courtesy of Cheryl Taylor Real Estate
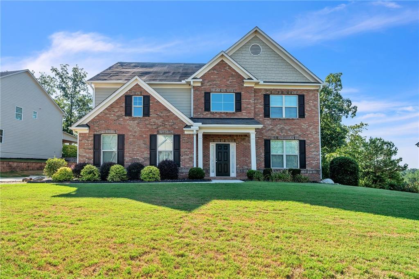
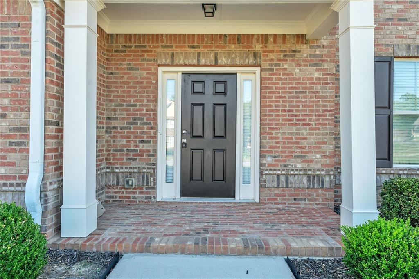
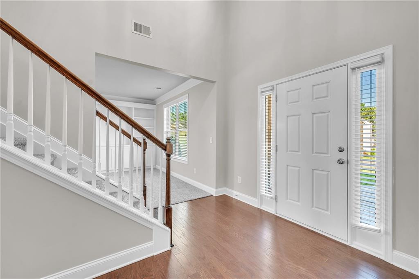
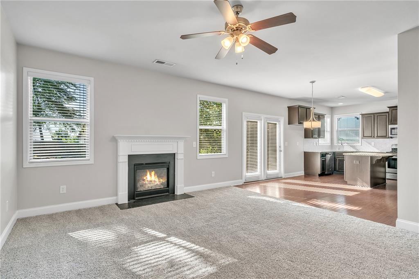
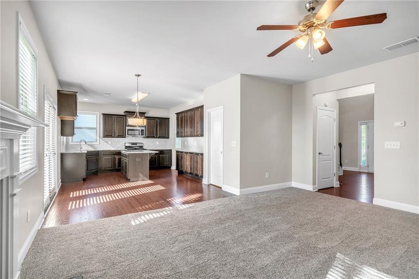
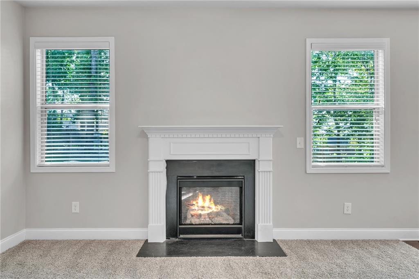
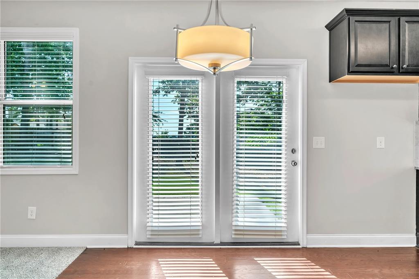
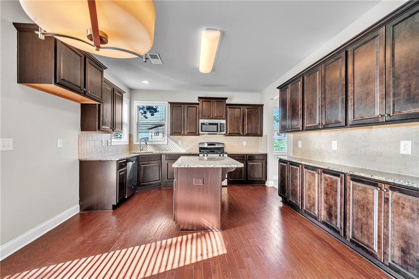
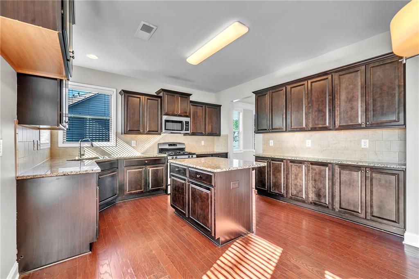
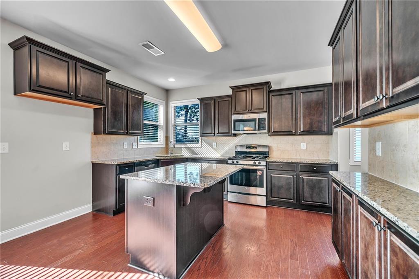
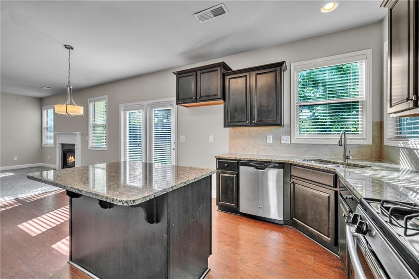
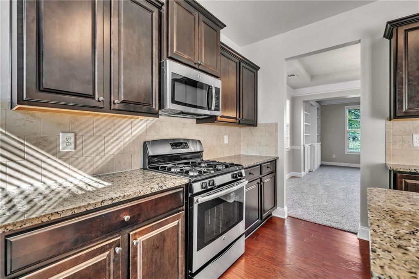
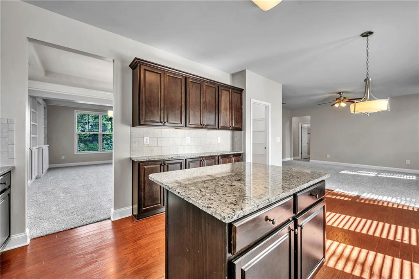
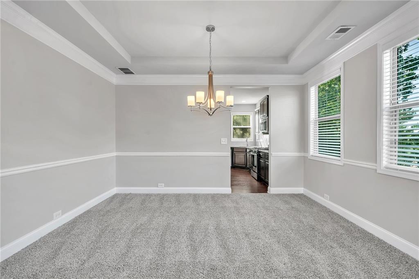
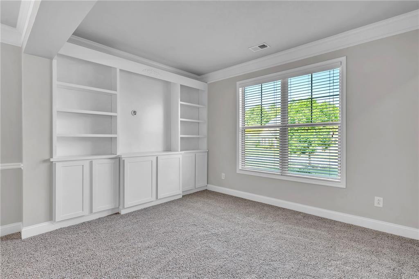
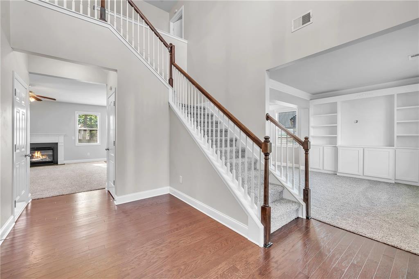
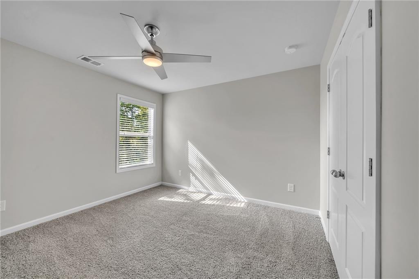
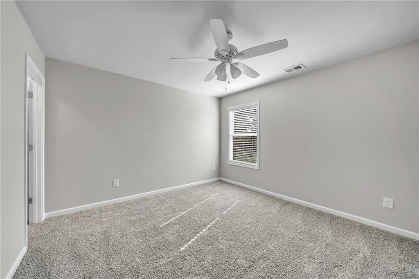
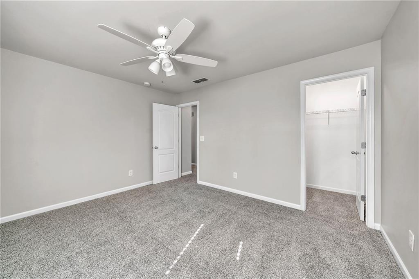
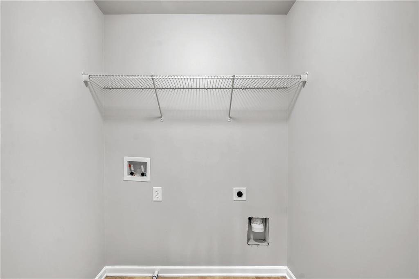
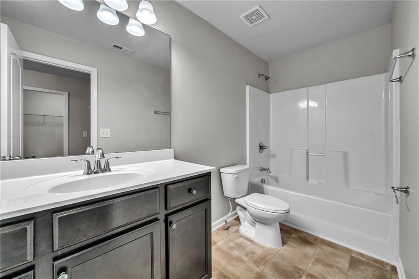
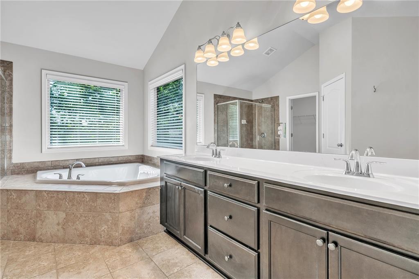
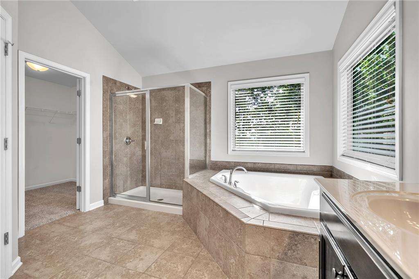
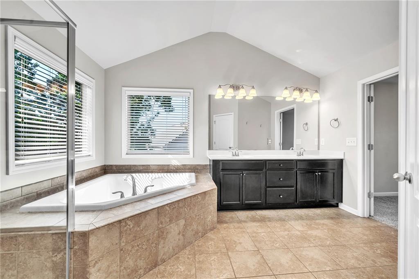
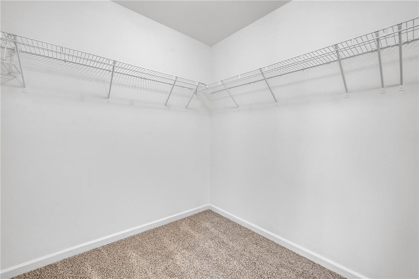
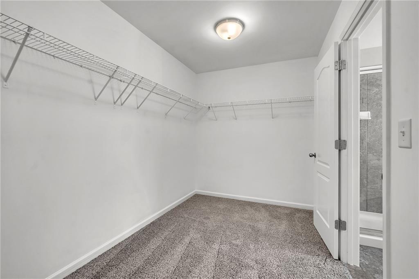
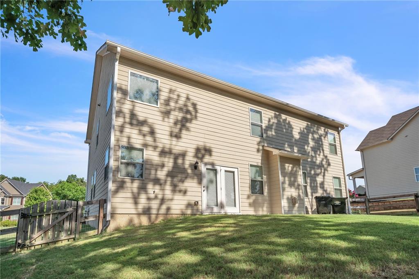
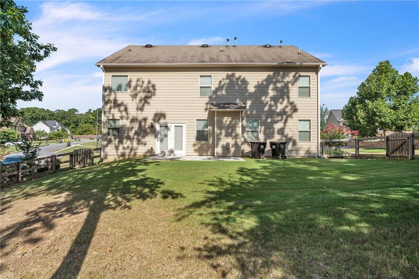
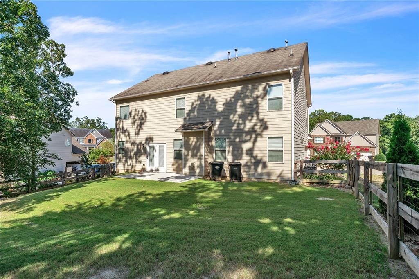
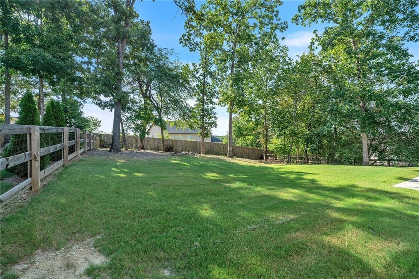
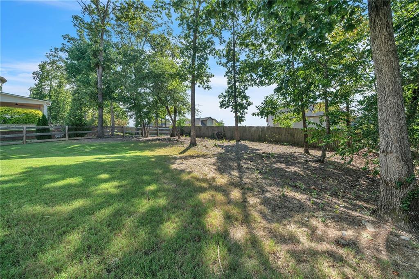
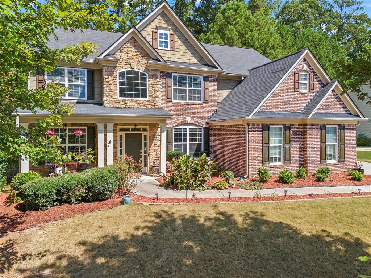
 MLS# 411524769
MLS# 411524769 