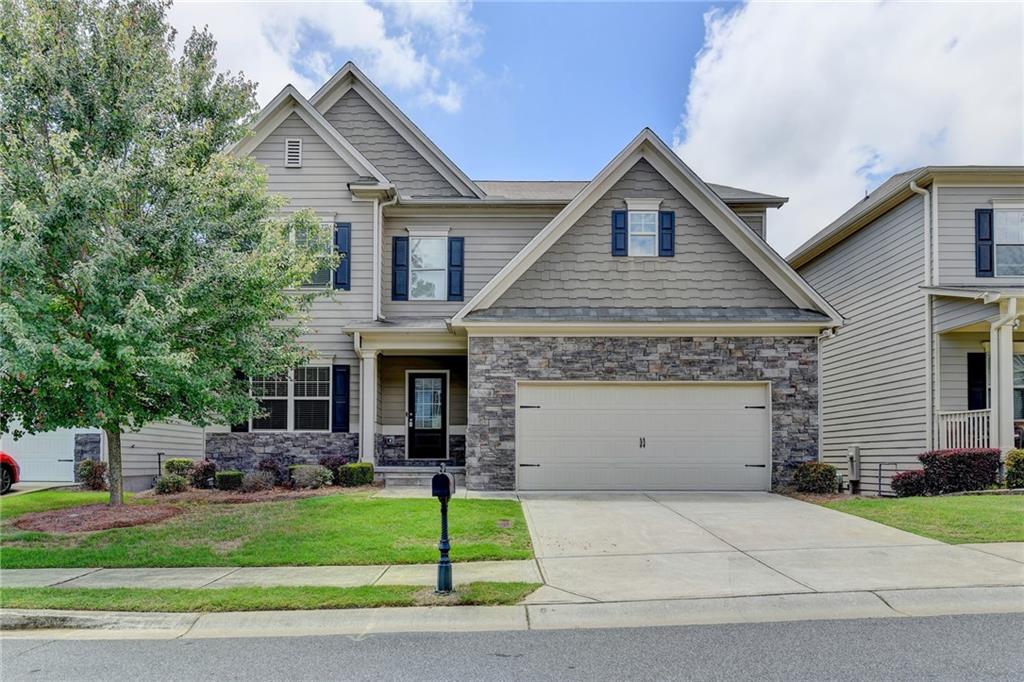Viewing Listing MLS# 393004012
Woodstock, GA 30189
- 5Beds
- 3Full Baths
- N/AHalf Baths
- N/A SqFt
- 1996Year Built
- 0.22Acres
- MLS# 393004012
- Residential
- Single Family Residence
- Active
- Approx Time on Market2 months, 6 days
- AreaN/A
- CountyCherokee - GA
- Subdivision Deer Run
Overview
Come and get the kitchen of your dreams just in time for those fall gatherings and the holidays! There is room for everyone in this spacious 5 BR home, including a professionally finished lower level with stepless entry from the garage.Nestled near the enchanting Downtown Woodstock, this home boasts a kitchen remodel that's truly second to none. Featuring the latest neutral styles, a large island, natural marble countertops, stainless steel appliances, and a large farmhouse-style sink, its a chefs dream. Floating shelves add a beautiful decorator's touch, while the pantry cabinet with large pullout shelves offers ample storage. The open floor plan and soaring ceilings create an incredibly spacious feel, making it an entertainer's paradise.The family room is anchored by a stunning stone fireplace and vaulted ceilings, providing a cozy yet grand atmosphere. Thoughtful details like the board and batten accent wall in the foyer and shiplap in the bathrooms add special touches every homeowner will adore. The home is freshly painted and carpeted, ready for its new owner to move right in.The professionally finished terrace level includes an additional 2 bedrooms and 1 bath, designed with a coffee bar area and a hideaway for petsperfect for a teen suite or in-law suite. The large, level fenced backyard features a firepit area, plenty of room for toys, and space for pets to roam freely.Located in the highly coveted Deer Run community in Towne Lake, this home offers resort-style living. Enjoy access to 2 large pools (one with a splash pad), 5 lighted tennis courts, 2 playgrounds, a clubhouse, 6 pickleball courts, 2 basketball courts, and a neighborhood ""Field of Dreams"" baseball field. You can walk to the local Regal theater and nearby shops, or take a short drive to Downtown Woodstock for a variety of restaurants, bars, and shops. Woodstock also hosts a popular FREE concert series during the summer with many well-known bands and singers. On Saturdays, visit the summer Fresh Farmers Market, and enjoy themed First Fridays each month.Additionally, Lake Allatoona is just minutes away, perfect for boating, swimming, fishing, and kayaking. The area also offers numerous walking and biking trails, parks, an outlet mall, and various other shopping and dining spots. Quickly fall in love with this spacious 5-bedroom, 3-bath home in Deer Runyour ideal family home and vibrant community hub!
Association Fees / Info
Hoa: Yes
Hoa Fees Frequency: Annually
Hoa Fees: 785
Community Features: Clubhouse, Homeowners Assoc, Meeting Room, Near Schools, Park, Playground, Pool, Sidewalks, Street Lights, Swim Team, Tennis Court(s)
Bathroom Info
Main Bathroom Level: 2
Total Baths: 3.00
Fullbaths: 3
Room Bedroom Features: In-Law Floorplan, Master on Main, Oversized Master
Bedroom Info
Beds: 5
Building Info
Habitable Residence: No
Business Info
Equipment: None
Exterior Features
Fence: Back Yard, Fenced, Wood
Patio and Porch: Deck
Exterior Features: Private Yard, Rain Gutters, Rear Stairs
Road Surface Type: Asphalt, Paved
Pool Private: No
County: Cherokee - GA
Acres: 0.22
Pool Desc: None
Fees / Restrictions
Financial
Original Price: $499,900
Owner Financing: No
Garage / Parking
Parking Features: Drive Under Main Level, Driveway, Garage, Garage Door Opener, Garage Faces Front, Level Driveway
Green / Env Info
Green Energy Generation: None
Handicap
Accessibility Features: None
Interior Features
Security Ftr: Smoke Detector(s)
Fireplace Features: Factory Built, Family Room, Gas Starter
Levels: Multi/Split
Appliances: Dishwasher, Disposal, Gas Range, Gas Water Heater, Microwave, Refrigerator, Self Cleaning Oven
Laundry Features: In Basement, In Hall, Laundry Room, Lower Level
Interior Features: Cathedral Ceiling(s), Disappearing Attic Stairs, Double Vanity, Entrance Foyer, Entrance Foyer 2 Story, High Ceilings 9 ft Lower, High Ceilings 9 ft Main, High Speed Internet, Walk-In Closet(s)
Flooring: Carpet, Ceramic Tile, Laminate
Spa Features: None
Lot Info
Lot Size Source: Public Records
Lot Features: Back Yard, Front Yard, Landscaped, Level
Lot Size: x
Misc
Property Attached: No
Home Warranty: No
Open House
Other
Other Structures: Workshop
Property Info
Construction Materials: Stucco, Wood Siding
Year Built: 1,996
Property Condition: Resale
Roof: Composition
Property Type: Residential Detached
Style: Traditional
Rental Info
Land Lease: No
Room Info
Kitchen Features: Breakfast Room, Cabinets White, Eat-in Kitchen, Kitchen Island, Solid Surface Counters, View to Family Room
Room Master Bathroom Features: Double Vanity,Separate Tub/Shower
Room Dining Room Features: Great Room,Separate Dining Room
Special Features
Green Features: None
Special Listing Conditions: None
Special Circumstances: Agent Related to Seller
Sqft Info
Building Area Total: 2626
Building Area Source: Owner
Tax Info
Tax Amount Annual: 2920
Tax Year: 2,023
Tax Parcel Letter: 15N11B-00000-279-000
Unit Info
Utilities / Hvac
Cool System: Ceiling Fan(s), Central Air, Electric
Electric: 110 Volts
Heating: Central, Forced Air, Natural Gas
Utilities: Cable Available, Electricity Available, Natural Gas Available, Phone Available, Sewer Available, Water Available
Sewer: Public Sewer
Waterfront / Water
Water Body Name: None
Water Source: Public
Waterfront Features: None
Directions
From 575 South- take exit 8, right on Town Lake Parkway, right on Buckhead Crossing, right on Running Deer Parkway, right on Dream Catcher, 4024 Dream Catcher will be on your rightListing Provided courtesy of Homesmart
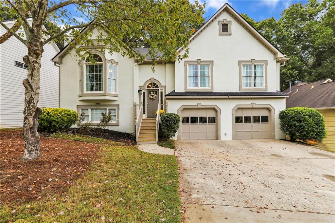
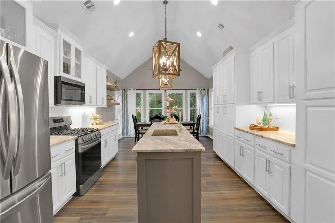
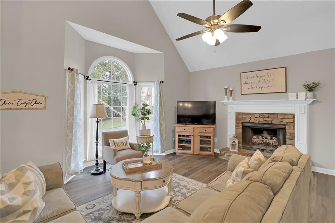
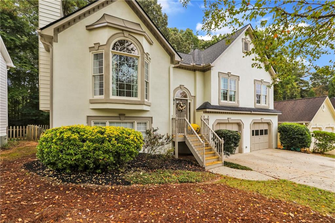
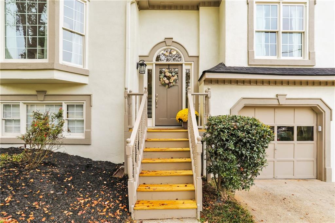
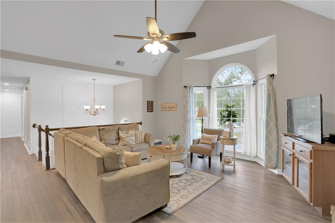
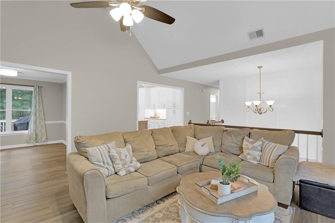
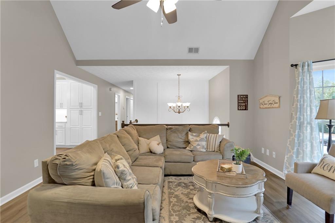
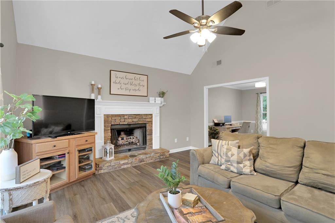
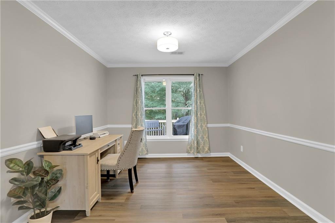
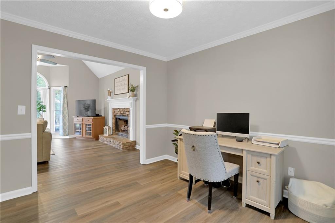
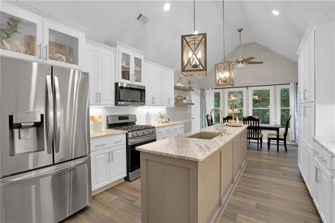
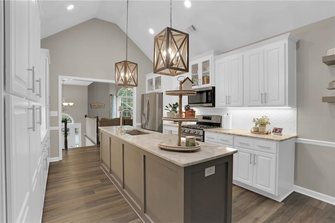
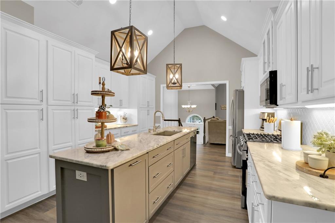
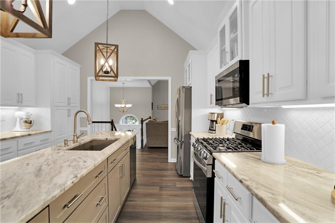
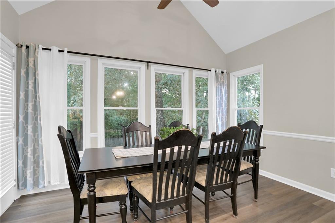
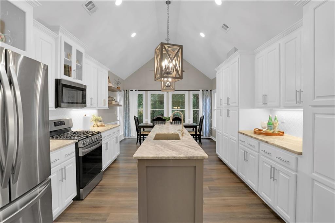
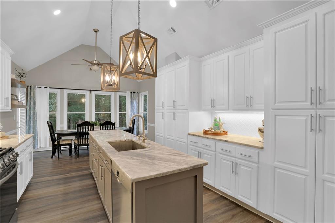
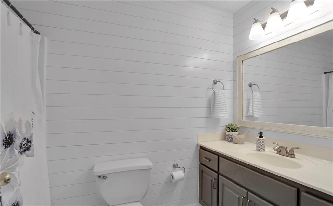
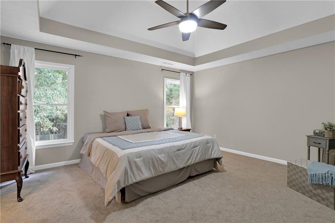
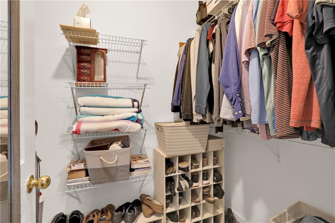
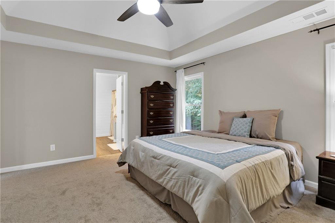
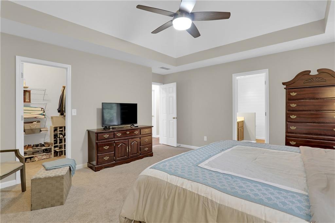
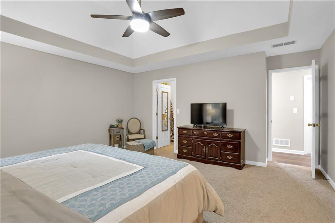
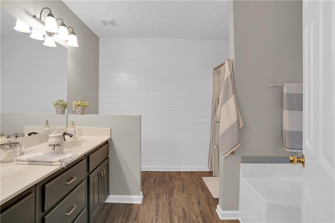
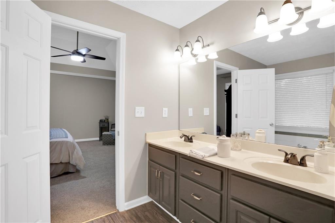
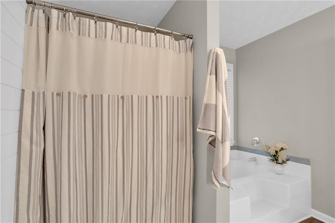
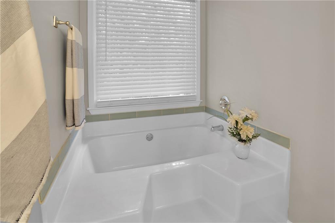
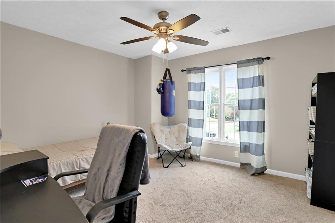
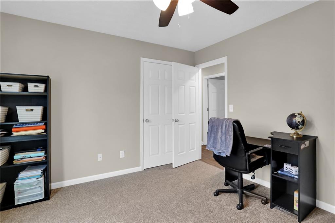
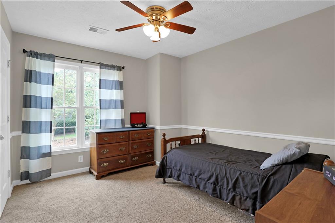
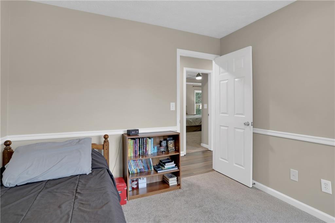
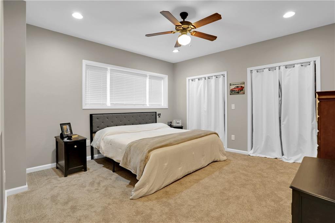
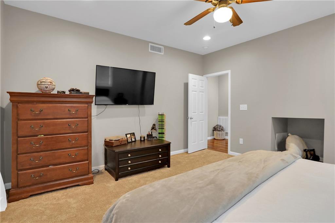
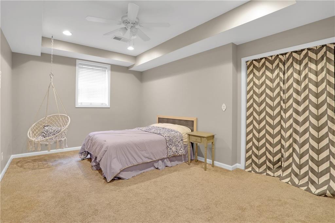
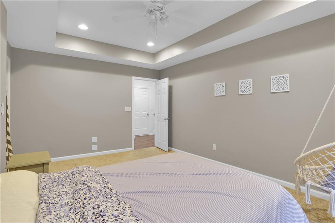
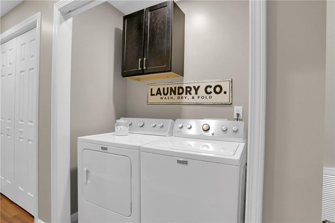
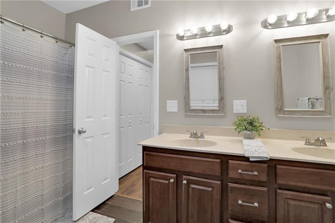
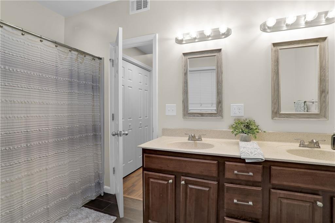
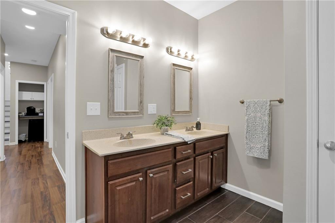
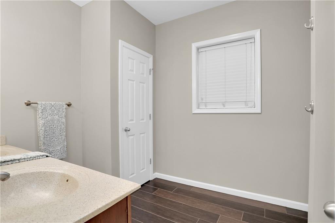
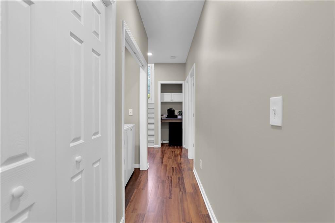
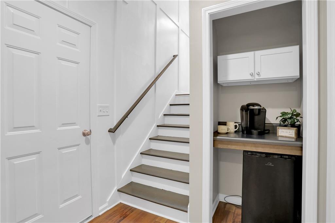
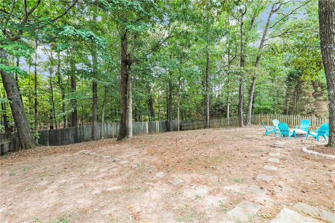
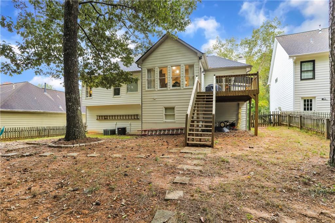
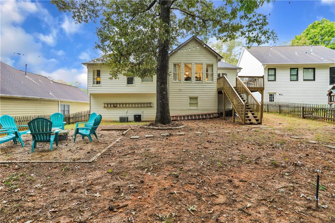
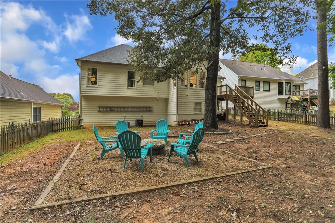
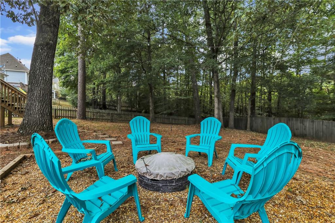
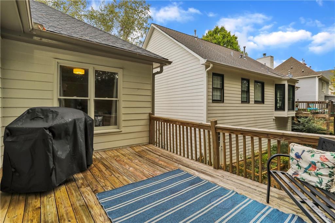
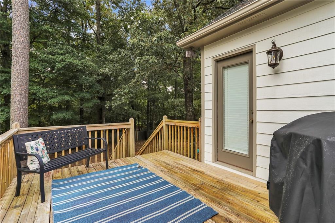
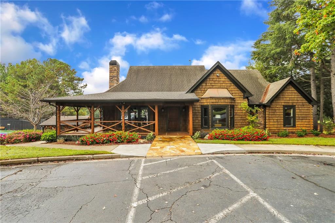
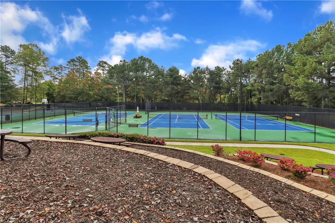
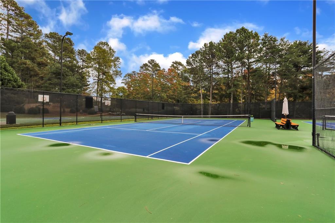
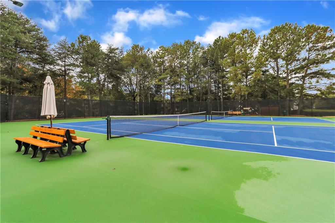
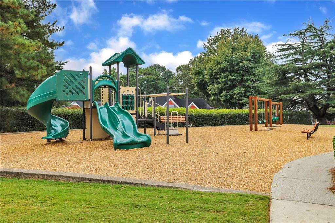
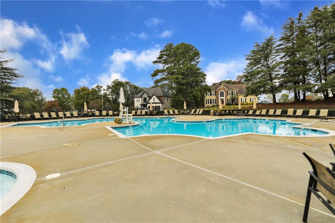
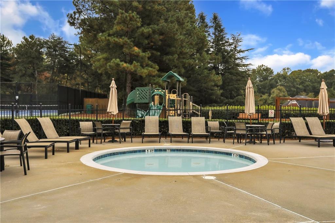
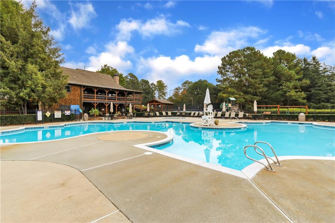
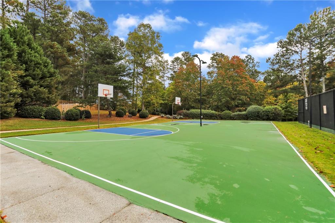
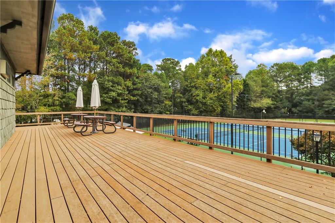
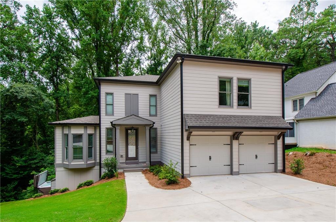
 MLS# 397332515
MLS# 397332515 