Viewing Listing MLS# 387351795
Woodstock, GA 30188
- 5Beds
- 4Full Baths
- 1Half Baths
- N/A SqFt
- 2017Year Built
- 0.11Acres
- MLS# 387351795
- Residential
- Single Family Residence
- Active
- Approx Time on Market3 months, 18 days
- AreaN/A
- CountyCherokee - GA
- Subdivision Waters Edge
Overview
HUGE Price Reduction! Seller says sell! Stunning Home in Waters Edge at River Park - A Unique Gem! Welcome to your dream home in Waters Edge at River Park, a distinguished community that blends luxurious living with a vibrant, inclusive atmosphere. This remarkable residence features one of only two expansive floor plans of its kind out of 800 homes, offering a unique living experience. Perfect for both local and out-of-state buyers, this home provides unparalleled comfort and community engagement. Property Highlights: Expansive Living Space: Nearly 4,000 sq ft of finished space with potential expansion to 4,300 sq ft, offering ample room for family living and entertaining. Grand Entrance: A magnificent 2-story foyer opens to a mezzanine with elegant oak railings and stylish steel balusters, creating a welcoming and impressive first impression. Sunlit Interiors: A dramatic wall of windows fills the oversized grand living room with natural light, creating a bright and inviting space for multiple seating and entertaining areas. Gourmet Kitchen: The kitchen is a chefs delight, featuring custom-stained cabinetry, granite countertops, a striking stone backsplash, and a full suite of premium appliances. Elegant Dining: The spacious dining room, located just off the kitchen, comfortably seats 12 guests, ideal for hosting large gatherings and dinner parties. Luxurious Primary Suite: The oversized primary bedroom boasts ornate trey ceilings, a beautifully finished ensuite bathroom, and a large walk-in closet. Additional Bedrooms: The second floor features three additional ensuite bedrooms, each with its own full bath and generous walk-in closets. Versatile Basement: The fully finished daylight basement is perfect for a home theater, bar, or recreation room, and includes an additional ensuite bedroom, making it ideal for an in-law or teen suite. Community Features: Waters Edge at River Park: A premier subdivision within River Park, governed by two HOAs. The subdivision HOA includes landscaping, trash, and recycling services, while the master association oversees the upkeep of all the community amenities. Exceptional Amenities: Enjoy a Junior Olympic pool, 4 pickleball courts, 5 tennis courts, 2 basketball goals, and a well-maintained playground for children. Recreational Opportunities: Multiple play activities for both children and adults, with beautiful green spaces and miles of sidewalks for family and pet walks, offering scenic views. Convenient Living: Situated just one exit from the Atlanta Outlet shopping center and 2 miles from the emerging downtown Holly Springs. Close to top amenities like One Life Fitness, The Home Depot, and Kroger. Outdoor Activities: Engage in jet skiing and fishing at the nearby lake, only 5 miles away. Community Spirit: Participate in live events at the community center, surrounded by beautifully maintained green spaces, a gazebo for summer shade, and a rentable community center. Additional Information: Original Owners: Built and meticulously cared for by the original owners for 7 years. Modern Flooring: Features Luxury Vinyl Tile (LVT) that offers the look of traditional wood with modern durability and benefits. Experience the best of luxury and community living at Waters Edge at River Park. This exceptional home offers a rare opportunity to enjoy an extraordinary lifestyle in one of Woodstocks most desirable neighborhoods. Dont miss this unique opportunity! Contact us today to schedule a viewing and make this extraordinary residence your new home.
Association Fees / Info
Hoa: Yes
Hoa Fees Frequency: Annually
Hoa Fees: 648
Community Features: Clubhouse, Dog Park, Homeowners Assoc, Near Shopping, Park, Pickleball, Playground, Pool, Restaurant, Street Lights, Swim Team, Tennis Court(s)
Association Fee Includes: Maintenance Grounds, Reserve Fund, Swim, Tennis
Bathroom Info
Halfbaths: 1
Total Baths: 5.00
Fullbaths: 4
Room Bedroom Features: Oversized Master
Bedroom Info
Beds: 5
Building Info
Habitable Residence: No
Business Info
Equipment: None
Exterior Features
Fence: Back Yard, Wood
Patio and Porch: Covered, Deck, Front Porch, Rear Porch
Exterior Features: Balcony, Rain Gutters, Rear Stairs
Road Surface Type: Asphalt
Pool Private: No
County: Cherokee - GA
Acres: 0.11
Pool Desc: None
Fees / Restrictions
Financial
Original Price: $585,000
Owner Financing: No
Garage / Parking
Parking Features: Attached, Driveway, Garage
Green / Env Info
Green Energy Generation: None
Handicap
Accessibility Features: None
Interior Features
Security Ftr: Fire Alarm
Fireplace Features: Factory Built, Living Room
Levels: Three Or More
Appliances: Dishwasher, Disposal, Electric Oven, Electric Water Heater
Laundry Features: Laundry Room, Upper Level
Interior Features: Crown Molding, Disappearing Attic Stairs, Double Vanity, Entrance Foyer, Entrance Foyer 2 Story, High Ceilings 9 ft Main, High Ceilings 10 ft Lower, High Ceilings 10 ft Main, High Speed Internet, Recessed Lighting, Tray Ceiling(s), Walk-In Closet(s)
Flooring: Carpet, Ceramic Tile, Laminate
Spa Features: None
Lot Info
Lot Size Source: Public Records
Lot Features: Back Yard, Front Yard, Landscaped
Lot Size: x
Misc
Property Attached: No
Home Warranty: No
Open House
Other
Other Structures: None
Property Info
Construction Materials: Cement Siding, Stone
Year Built: 2,017
Property Condition: Resale
Roof: Composition
Property Type: Residential Detached
Style: Traditional
Rental Info
Land Lease: No
Room Info
Kitchen Features: Breakfast Bar, Breakfast Room, Cabinets Stain, Stone Counters, View to Family Room
Room Master Bathroom Features: Double Vanity,Separate Tub/Shower,Soaking Tub
Room Dining Room Features: Seats 12+,Separate Dining Room
Special Features
Green Features: None
Special Listing Conditions: None
Special Circumstances: None
Sqft Info
Building Area Total: 3938
Building Area Source: Owner
Tax Info
Tax Amount Annual: 5063
Tax Year: 2,023
Tax Parcel Letter: 15N16F-00000-467-000
Unit Info
Utilities / Hvac
Cool System: Ceiling Fan(s), Central Air
Electric: 110 Volts, 220 Volts
Heating: Central, Electric
Utilities: Cable Available, Electricity Available, Phone Available, Sewer Available, Underground Utilities, Water Available
Sewer: Public Sewer
Waterfront / Water
Water Body Name: None
Water Source: Public
Waterfront Features: None
Directions
GPSListing Provided courtesy of Keller Williams Rlty, First Atlanta
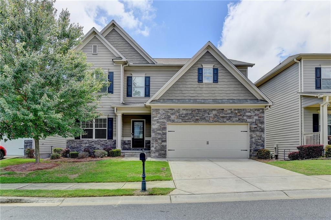
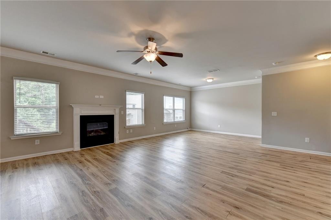
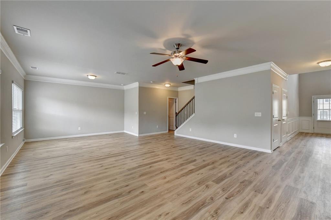
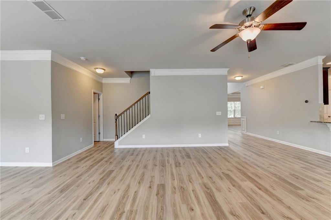
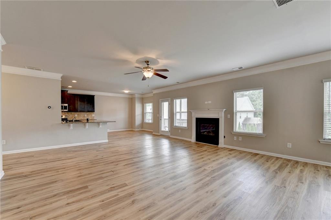
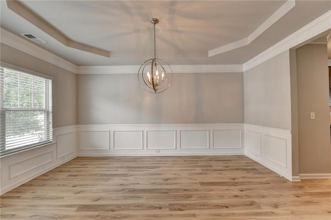
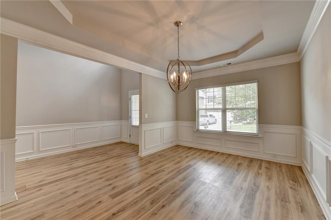
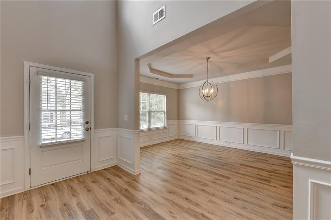
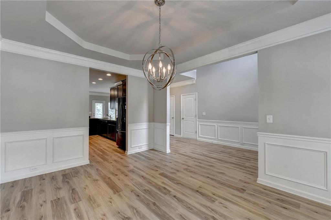
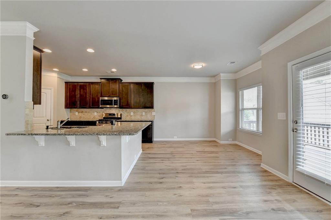
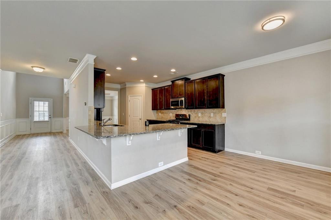
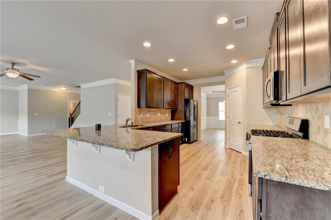
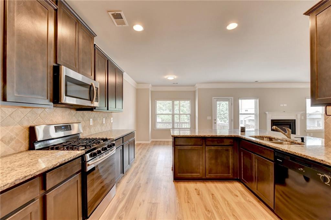
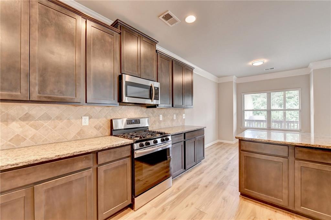
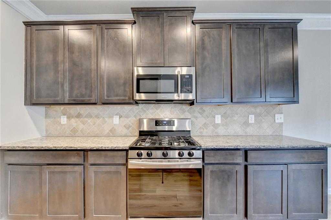
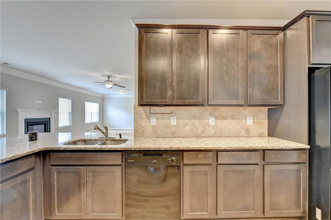
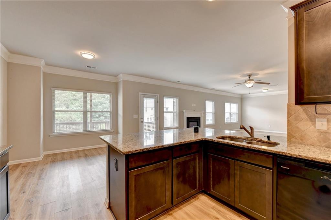
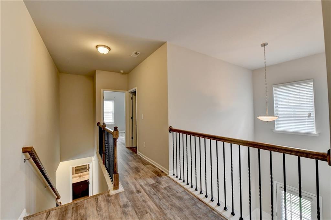
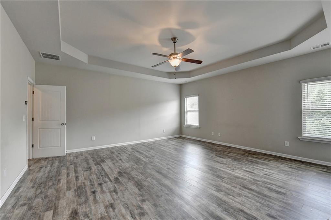
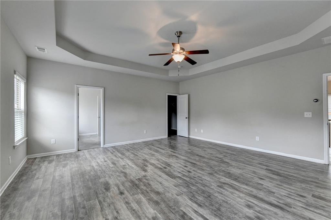
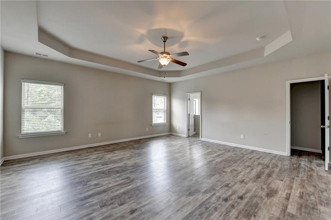
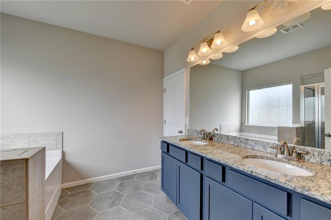
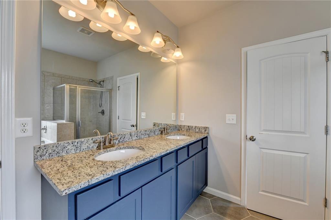
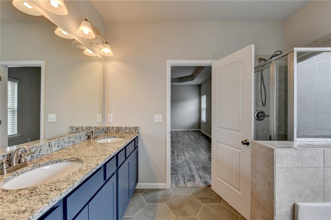
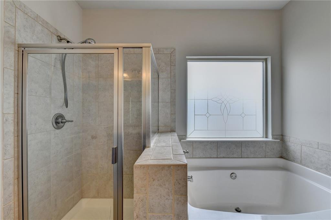
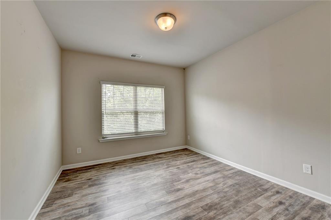
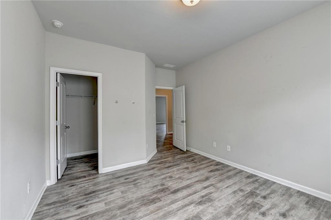
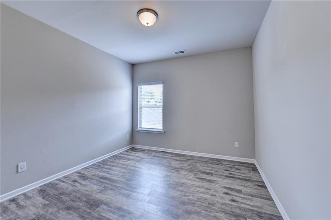
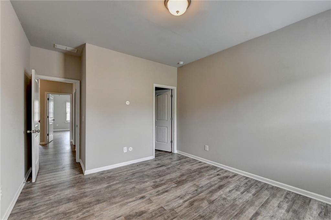
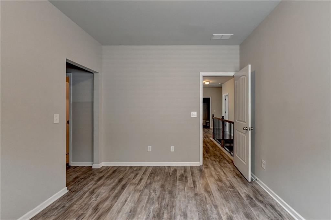
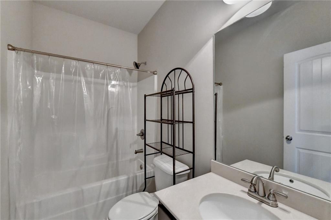
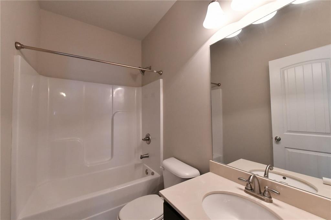
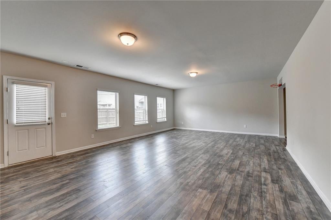
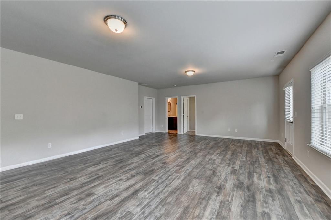
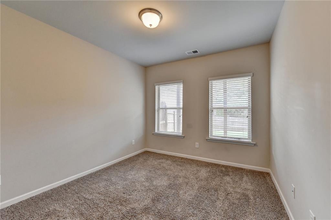
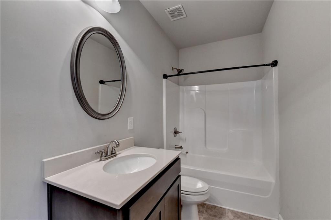
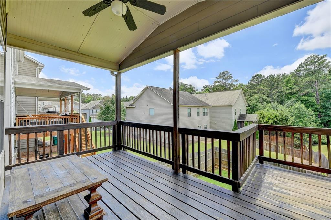
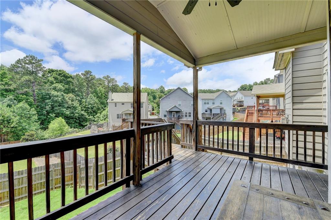
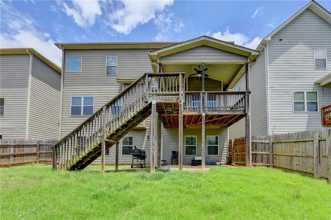
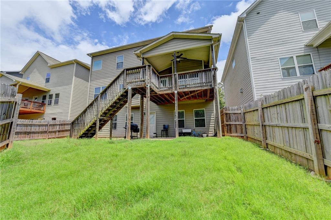
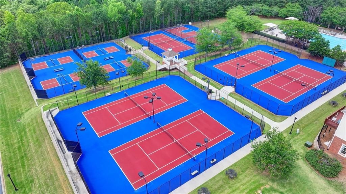
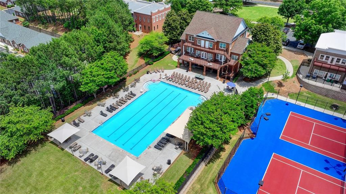
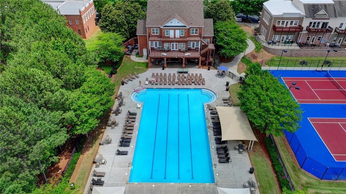
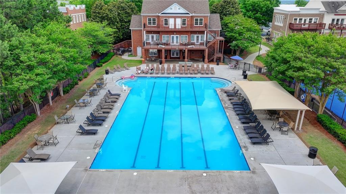
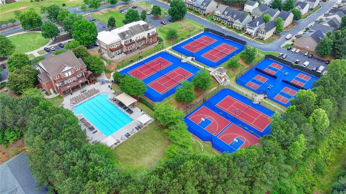
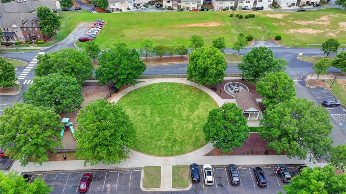
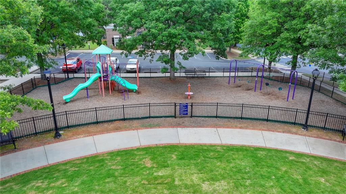
 Listings identified with the FMLS IDX logo come from
FMLS and are held by brokerage firms other than the owner of this website. The
listing brokerage is identified in any listing details. Information is deemed reliable
but is not guaranteed. If you believe any FMLS listing contains material that
infringes your copyrighted work please
Listings identified with the FMLS IDX logo come from
FMLS and are held by brokerage firms other than the owner of this website. The
listing brokerage is identified in any listing details. Information is deemed reliable
but is not guaranteed. If you believe any FMLS listing contains material that
infringes your copyrighted work please