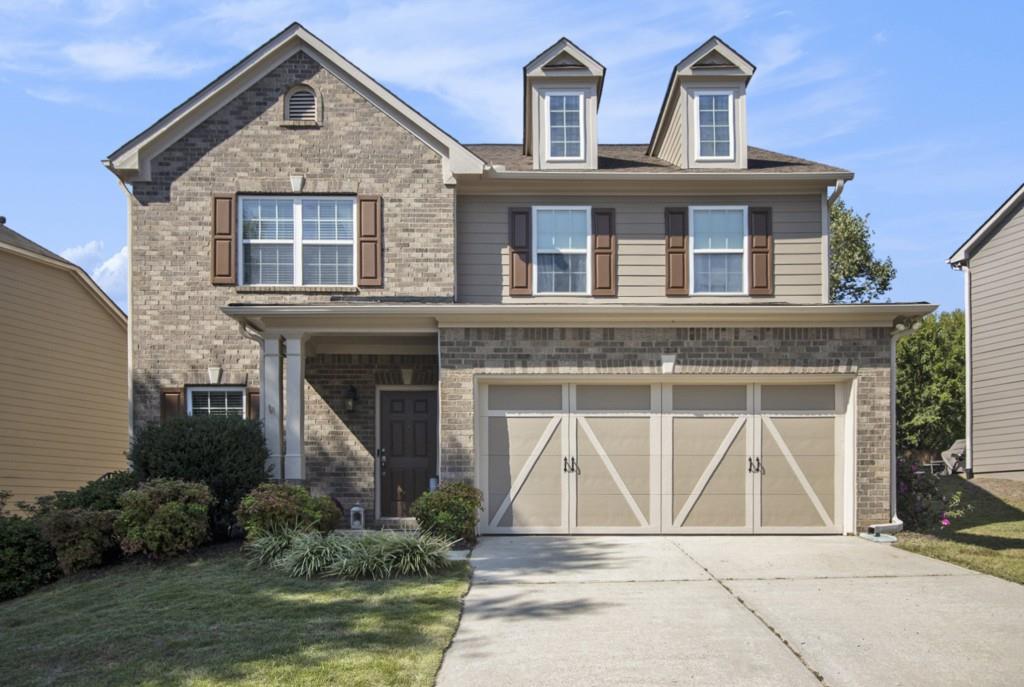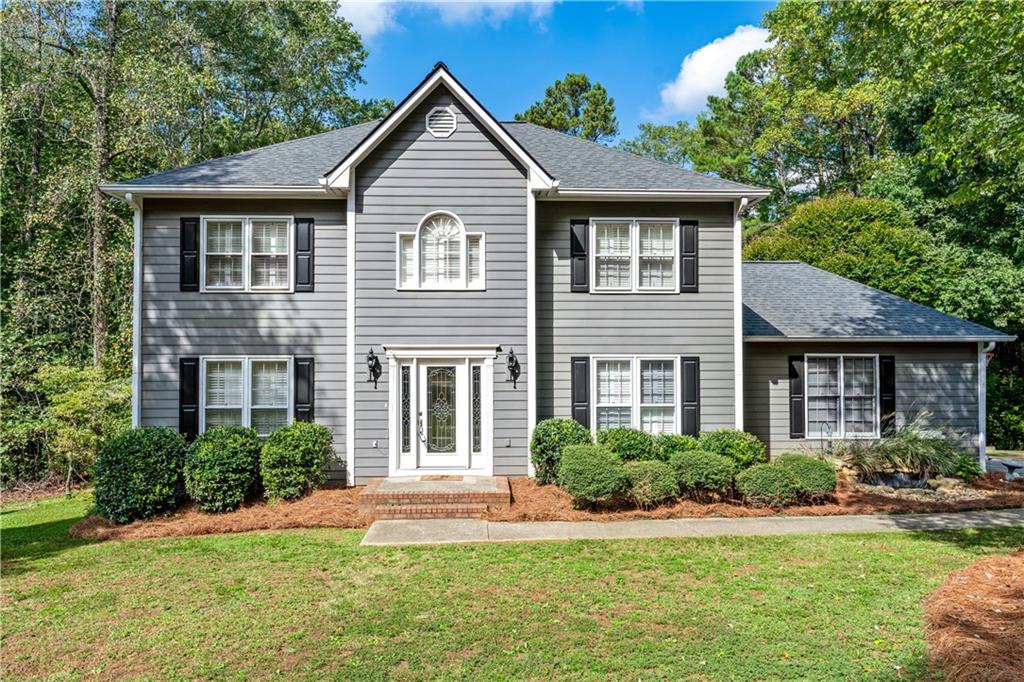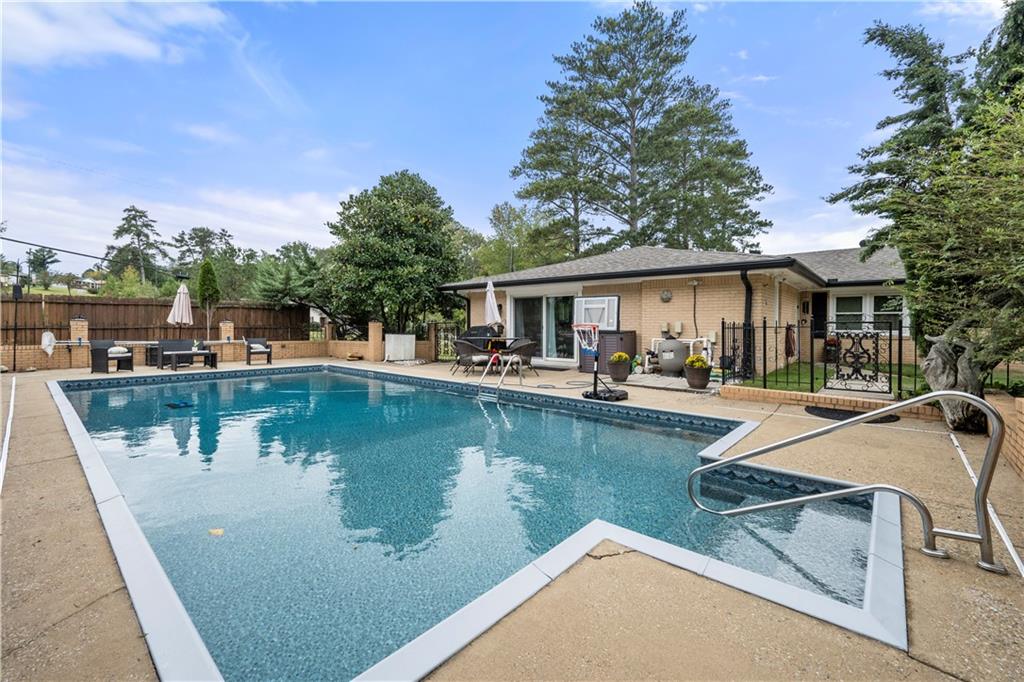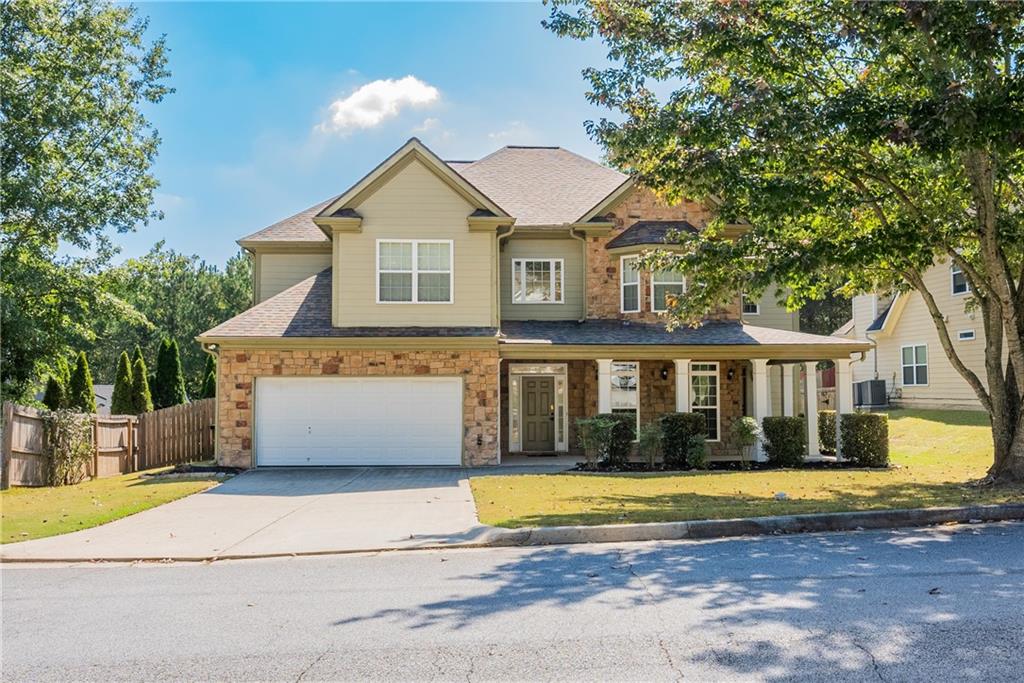Viewing Listing MLS# 392861080
Mableton, GA 30126
- 4Beds
- 2Full Baths
- 1Half Baths
- N/A SqFt
- 2024Year Built
- 0.00Acres
- MLS# 392861080
- Residential
- Single Family Residence
- Pending
- Approx Time on Market3 months, 30 days
- AreaN/A
- CountyCobb - GA
- Subdivision Mableton Station
Overview
Ready Now! Featuring another beautiful brand-new home in the new city of Mableton! Mableton Station is truly a hidden gem, an enclave of 15 single-family homes all in Cul- de- sacs in our first phase. The Galen is an open-concept, 4-bedroom, 2.5-bathroom home. The gourmet eat-in kitchen is equipped with Whirlpool stainless steel appliances with a gas range, white cabinets with crown molding, white brick pattern kitchen tile backsplash, white and gray quartz countertops, and a view of the spacious great room, making it perfect for hosting family and friends. The main level's flex space can serve as a dining room, office, or second living room, with water and scratch resistant Rev-wood flooring throughout the first floor. Upstairs, the oversized primary bedroom boasts 36"" dual vanities, a 5-foot shower, a 5-foot garden tub, and a large walk-in closet. The sizeable secondary bedrooms offer a functional layout. Enjoy outdoor fun and relaxation on the back patio with a privacy rear fence. This home includes SMART HOME TECHNOLOGY, PEST BAN, and a 2-10 Warranty. Note: Photos are for illustration purposes only and are not of the actual home.
Association Fees / Info
Hoa: Yes
Hoa Fees Frequency: Annually
Hoa Fees: 850
Community Features: Homeowners Assoc, Pool, Sidewalks, Street Lights
Association Fee Includes: Reserve Fund, Swim
Bathroom Info
Halfbaths: 1
Total Baths: 3.00
Fullbaths: 2
Room Bedroom Features: Oversized Master
Bedroom Info
Beds: 4
Building Info
Habitable Residence: No
Business Info
Equipment: None
Exterior Features
Fence: None
Patio and Porch: Front Porch, Patio
Exterior Features: Lighting, Private Yard, Rain Gutters
Road Surface Type: Asphalt, Paved
Pool Private: No
County: Cobb - GA
Acres: 0.00
Pool Desc: None
Fees / Restrictions
Financial
Original Price: $483,990
Owner Financing: No
Garage / Parking
Parking Features: Attached, Garage
Green / Env Info
Green Energy Generation: None
Handicap
Accessibility Features: None
Interior Features
Security Ftr: Carbon Monoxide Detector(s), Fire Alarm, Smoke Detector(s)
Fireplace Features: None
Levels: Two
Appliances: Dishwasher, Disposal, Gas Oven, Gas Range, Gas Water Heater, Microwave, Range Hood
Laundry Features: In Hall, Upper Level
Interior Features: Crown Molding, Disappearing Attic Stairs, Double Vanity, High Speed Internet, Open Floorplan, Smart Home, Walk-In Closet(s)
Flooring: Carpet, Laminate, Other, Vinyl
Spa Features: None
Lot Info
Lot Size Source: Not Available
Lot Features: Other
Misc
Property Attached: No
Home Warranty: Yes
Open House
Other
Other Structures: None
Property Info
Construction Materials: Cement Siding, Concrete
Year Built: 2,024
Property Condition: Under Construction
Roof: Composition
Property Type: Residential Detached
Style: A-Frame
Rental Info
Land Lease: No
Room Info
Kitchen Features: Breakfast Bar, Cabinets Other, Eat-in Kitchen, Kitchen Island, Pantry Walk-In, Stone Counters, View to Family Room
Room Master Bathroom Features: Double Vanity,Separate Tub/Shower,Shower Only,Soak
Room Dining Room Features: Great Room
Special Features
Green Features: None
Special Listing Conditions: None
Special Circumstances: None
Sqft Info
Building Area Total: 2340
Building Area Source: Builder
Tax Info
Tax Year: 2,023
Unit Info
Utilities / Hvac
Cool System: Central Air, Zoned
Electric: 110 Volts, 220 Volts in Laundry
Heating: Heat Pump
Utilities: Cable Available, Electricity Available, Natural Gas Available, Phone Available, Sewer Available, Underground Utilities, Water Available
Sewer: Public Sewer
Waterfront / Water
Water Body Name: None
Water Source: Public
Waterfront Features: None
Directions
Please GPS 6060 Milam Dr. SW, Mableton, 30126.Listing Provided courtesy of D.r. Horton Realty Of Ga, Inc.-atlanta Central Division
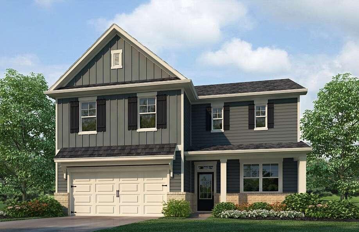
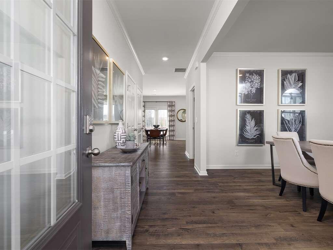
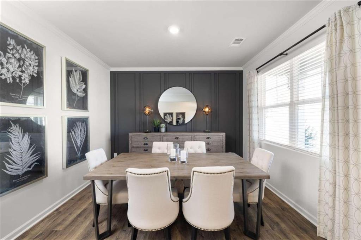
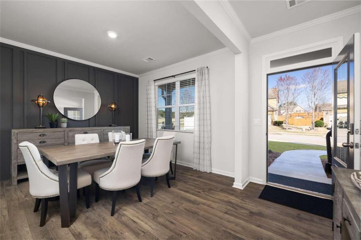
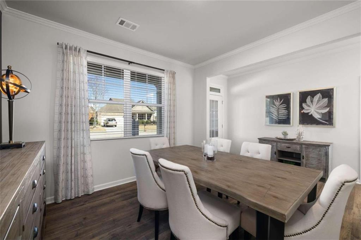
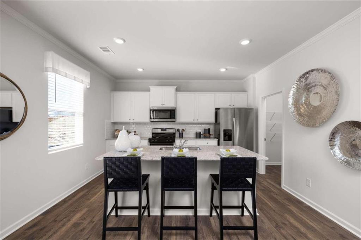
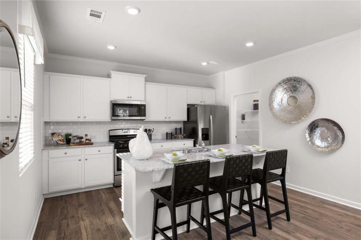
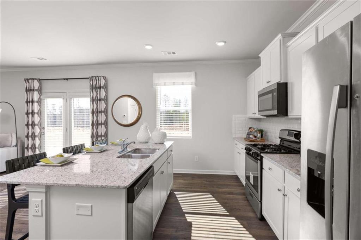
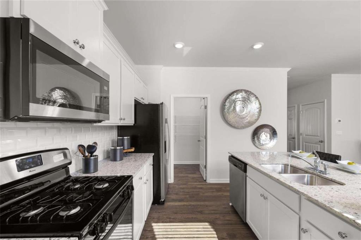
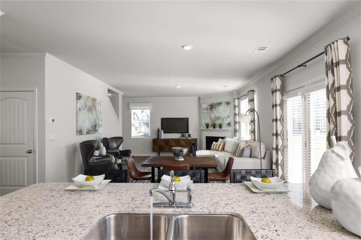
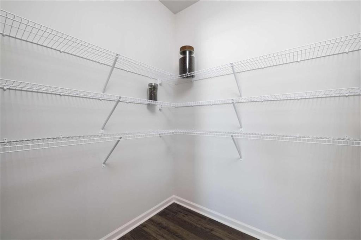
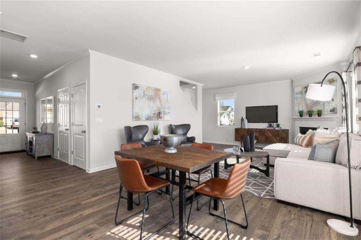
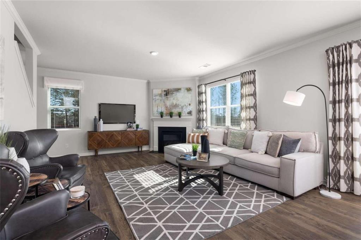
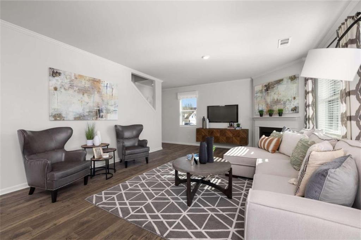
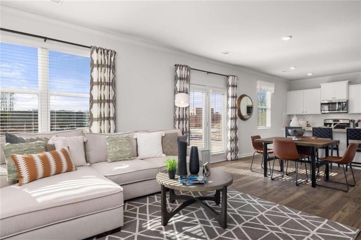
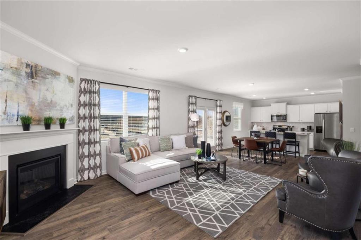
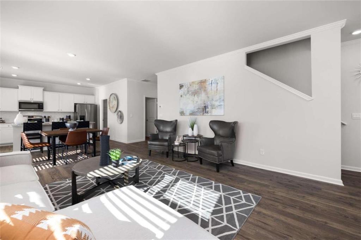
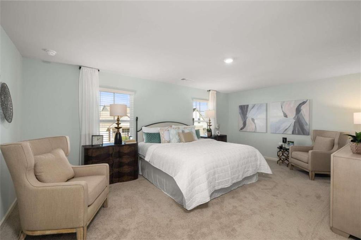
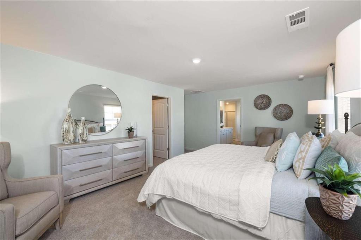
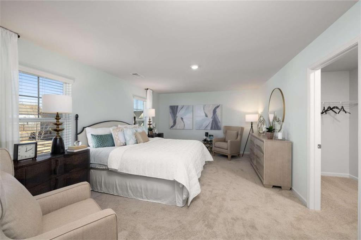
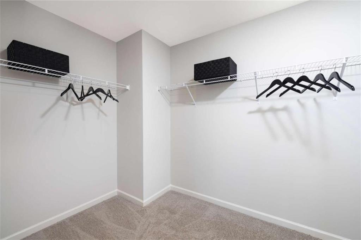
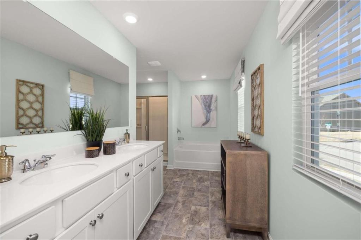
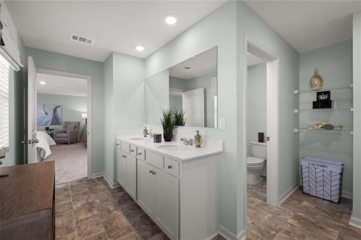
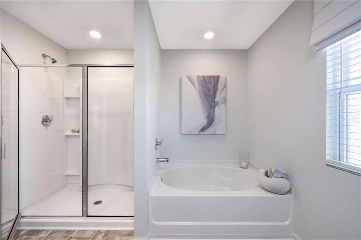
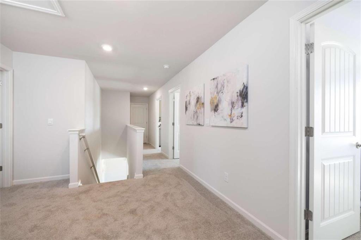
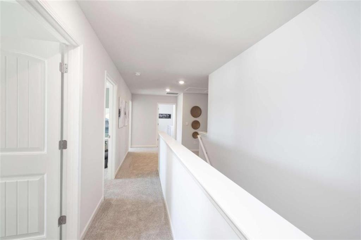
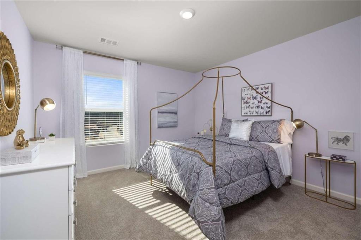
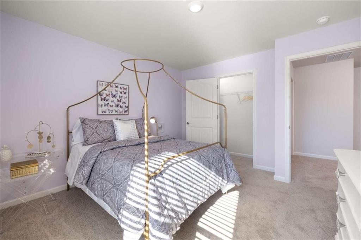
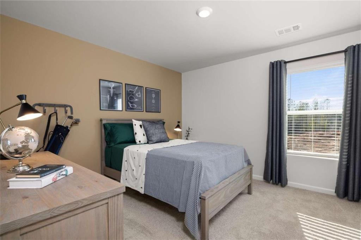
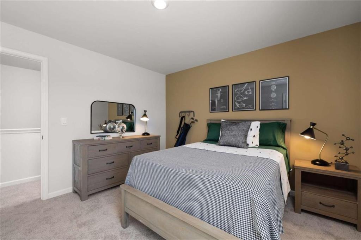
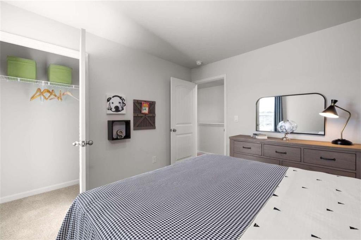
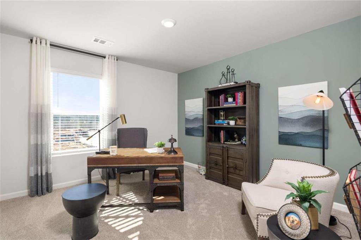
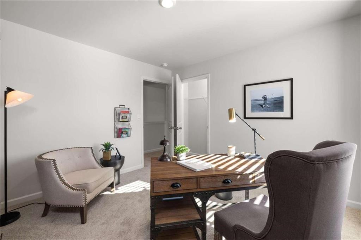
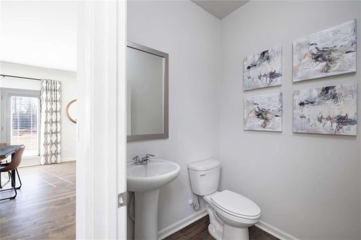
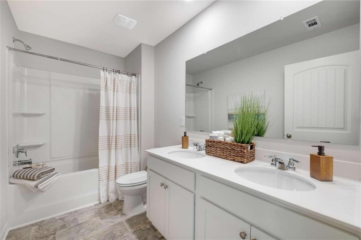
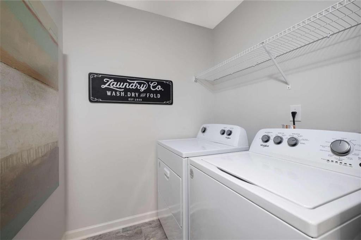
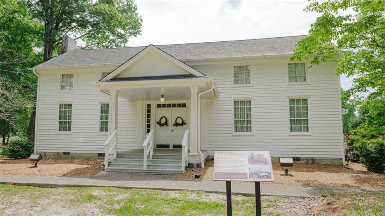
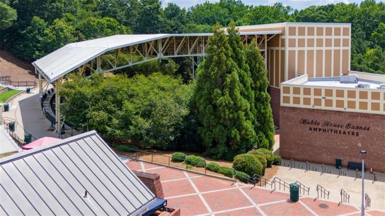
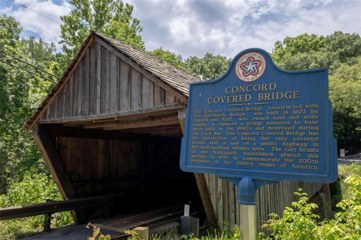

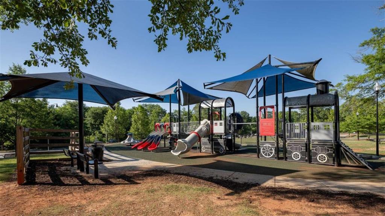
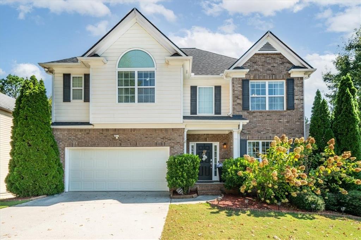
 MLS# 407859011
MLS# 407859011 