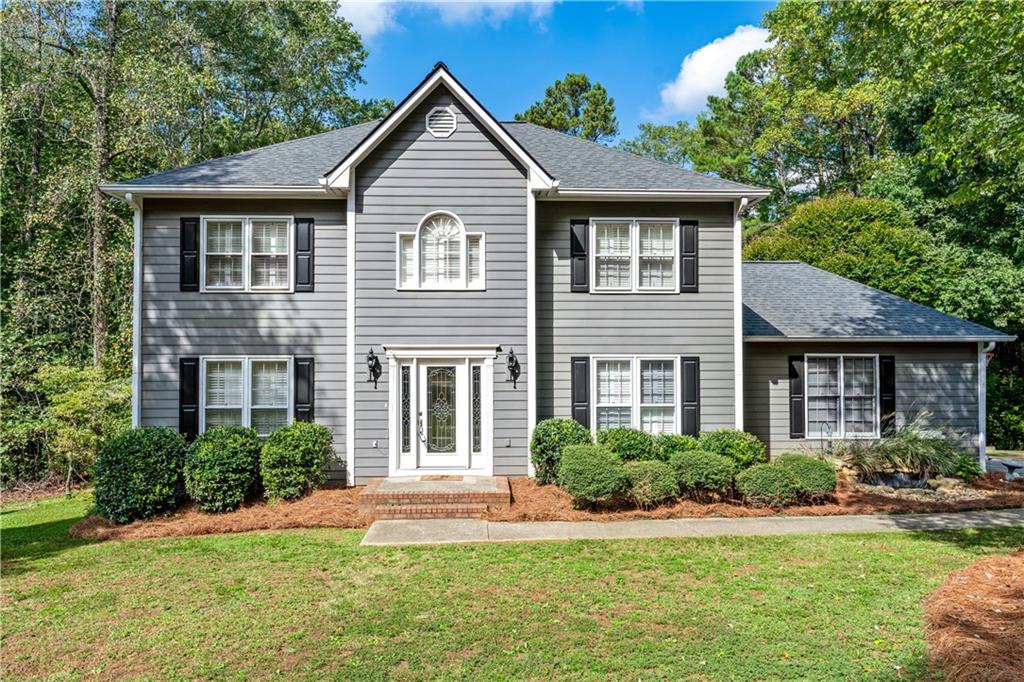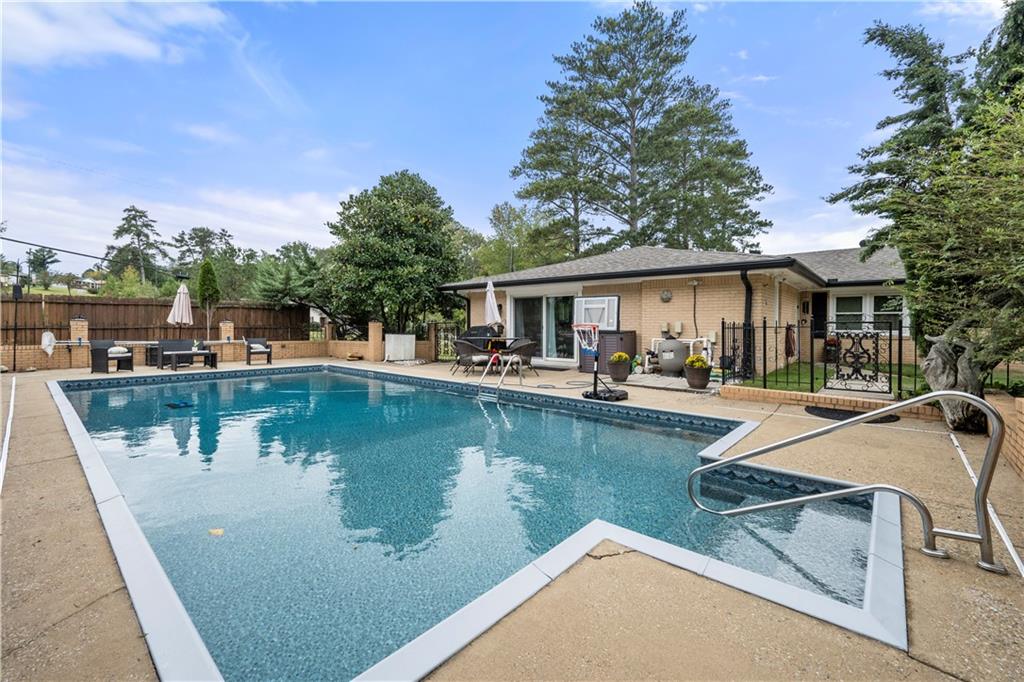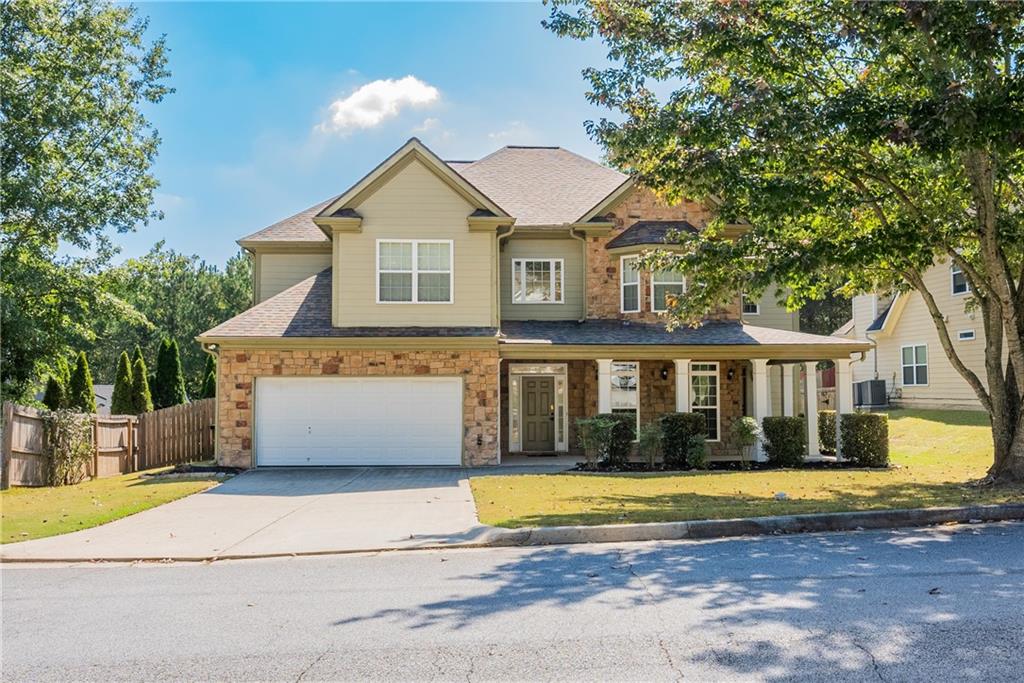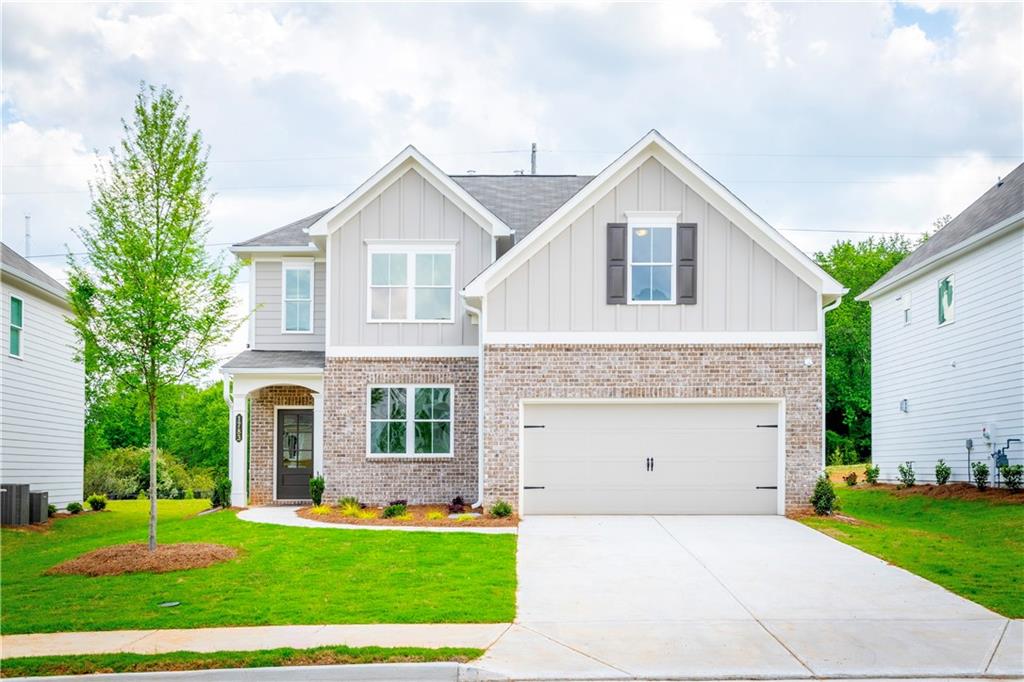Viewing Listing MLS# 407834047
Mableton, GA 30126
- 4Beds
- 2Full Baths
- 1Half Baths
- N/A SqFt
- 2008Year Built
- 0.13Acres
- MLS# 407834047
- Residential
- Single Family Residence
- Pending
- Approx Time on Market1 month, 6 days
- AreaN/A
- CountyCobb - GA
- Subdivision Cobblestone Creek
Overview
From the minute you arrive, the freshly painted exterior and 2022 roof make you want to rush right up onto the charming covered brick entry into the spacious layout and modern Craftsman design. Hang your hat in the new entryhall with hooks. You're gonna want to stay a while because this place just hits different: multiple versatile rooms, generous closet spaces, options for dining and working from home, the ultimate open kitchen fireside family room combo that spans the rear of the house AND a fully fenced walk-out backyard with a newer, great big deck. The upstairs landing is brighter than most with the window in the stairhall and features an especially large laundry room with a deep linen closet. Super spacious primary suite with double sinks, separate shower and tub, walk in closet plus two bonus closets. You won't see anything else like this located within a charming newer, gated enclave of homes situated on a ridge overlooking the downtown Atlanta skyline. Oh and I haven't even told you about the community greenspace that's accessible through the back gate. Get your cartwheels and big wheels ready. Cobblestone Creek community also features sidewalks, a swimming pool and a fully outfitted vaulted fireside family-room-style clubhouse with mini-kitchen and dining, walking trails and convenient access to I-285...and Chickfila. This location is outstanding for getting to Hartsfield-Jackson International Airport, Nickajack and Riverline Parks, the Silver Comet Trail, midtown Atlanta, Braves' games at Truist Park, and Chattahoochee Coffee Shop! P.S. There's no carpet any.where.in.this.house. You're welcome.
Association Fees / Info
Hoa: Yes
Hoa Fees Frequency: Annually
Hoa Fees: 1508
Community Features: Clubhouse, Gated, Homeowners Assoc, Near Schools, Near Shopping, Near Trails/Greenway, Pool, Sidewalks, Street Lights
Association Fee Includes: Maintenance Grounds, Swim, Tennis
Bathroom Info
Halfbaths: 1
Total Baths: 3.00
Fullbaths: 2
Room Bedroom Features: Oversized Master
Bedroom Info
Beds: 4
Building Info
Habitable Residence: No
Business Info
Equipment: None
Exterior Features
Fence: Back Yard, Fenced, Privacy, Wood
Patio and Porch: Deck, Front Porch, Patio
Exterior Features: Other
Road Surface Type: Paved
Pool Private: No
County: Cobb - GA
Acres: 0.13
Pool Desc: None
Fees / Restrictions
Financial
Original Price: $475,000
Owner Financing: No
Garage / Parking
Parking Features: Attached, Garage
Green / Env Info
Green Energy Generation: None
Handicap
Accessibility Features: None
Interior Features
Security Ftr: Security Gate, Security Lights, Smoke Detector(s)
Fireplace Features: Factory Built, Family Room, Gas Starter
Levels: Two
Appliances: Dishwasher, Disposal, Electric Oven, Gas Cooktop, Microwave
Laundry Features: Laundry Room, Upper Level
Interior Features: Disappearing Attic Stairs, Double Vanity, Entrance Foyer, High Ceilings 9 ft Main, High Speed Internet, His and Hers Closets, Walk-In Closet(s)
Flooring: Ceramic Tile, Hardwood, Laminate
Spa Features: None
Lot Info
Lot Size Source: Public Records
Lot Features: Back Yard, Front Yard, Landscaped
Lot Size: X
Misc
Property Attached: No
Home Warranty: No
Open House
Other
Other Structures: None
Property Info
Construction Materials: Brick, Brick Front, Cement Siding
Year Built: 2,008
Property Condition: Resale
Roof: Composition
Property Type: Residential Detached
Style: Craftsman, Traditional
Rental Info
Land Lease: No
Room Info
Kitchen Features: Cabinets White, Eat-in Kitchen, Kitchen Island, Stone Counters, View to Family Room
Room Master Bathroom Features: Double Vanity,Separate Tub/Shower,Soaking Tub
Room Dining Room Features: Separate Dining Room
Special Features
Green Features: None
Special Listing Conditions: None
Special Circumstances: None
Sqft Info
Building Area Total: 2407
Building Area Source: Public Records
Tax Info
Tax Amount Annual: 3584
Tax Year: 2,023
Tax Parcel Letter: 18-0069-0-017-0
Unit Info
Utilities / Hvac
Cool System: Ceiling Fan(s), Central Air
Electric: 110 Volts
Heating: Central, Electric
Utilities: Cable Available, Electricity Available, Natural Gas Available, Phone Available, Underground Utilities, Water Available
Sewer: Public Sewer
Waterfront / Water
Water Body Name: None
Water Source: Public
Waterfront Features: None
Directions
USE GPSListing Provided courtesy of Berkshire Hathaway Homeservices Georgia Properties
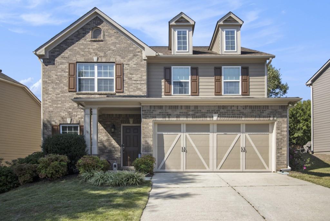
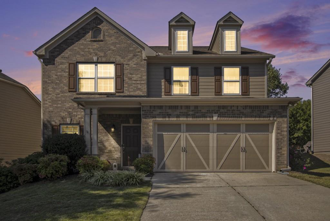
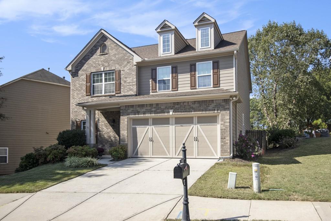
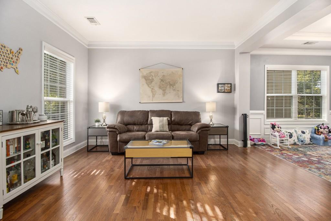
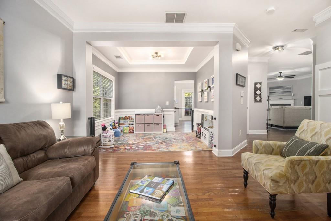
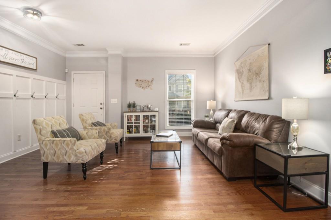
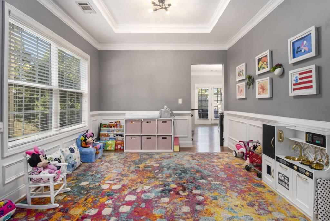
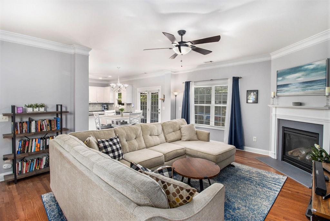
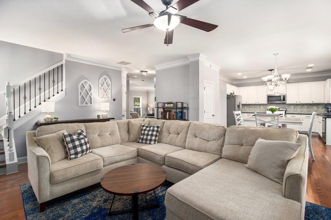
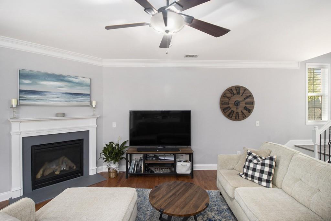
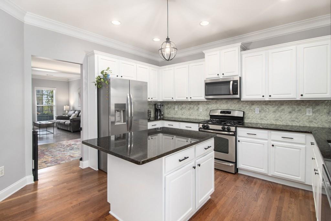
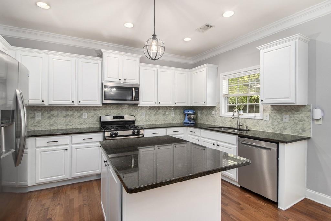
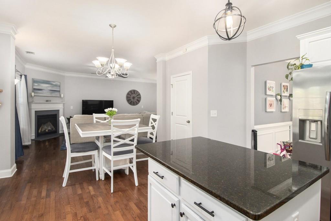
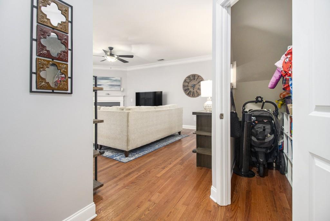
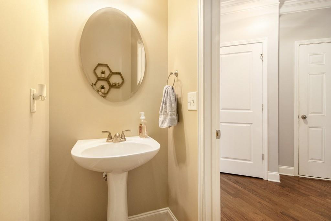
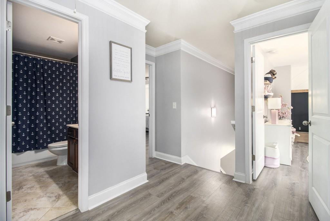
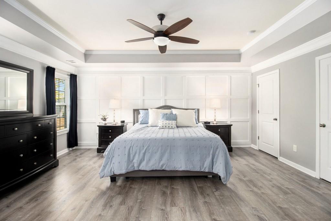
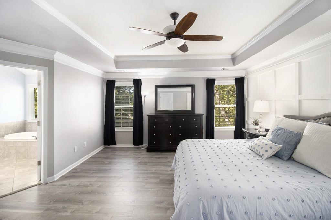
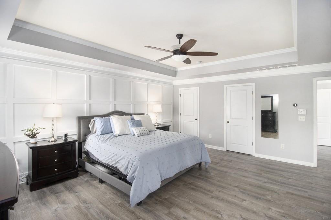
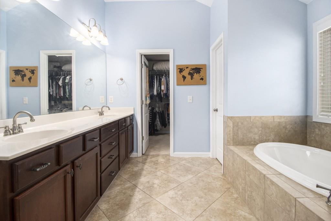
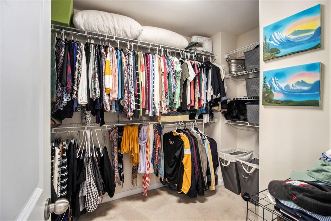
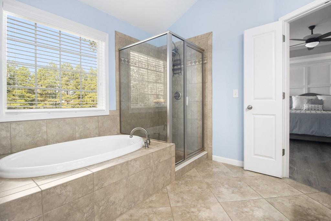
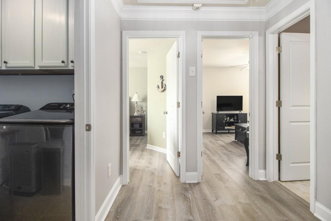
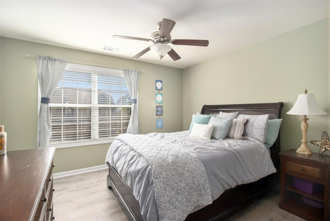
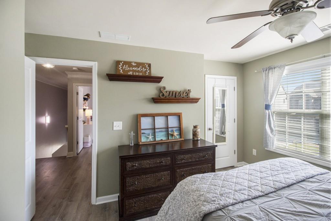
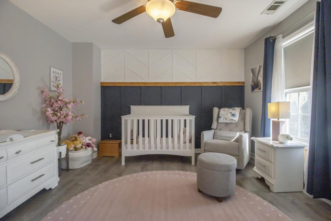
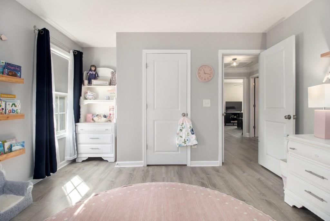
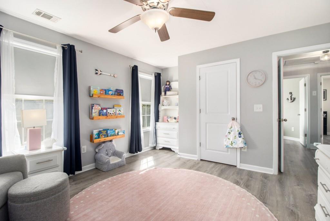
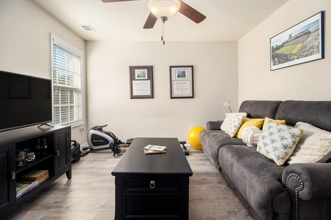
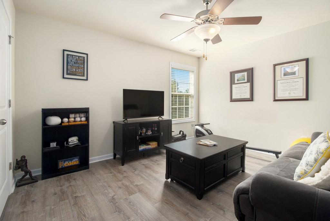
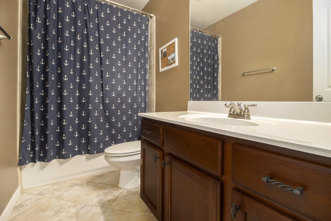
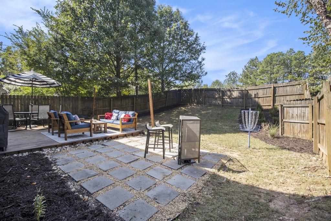
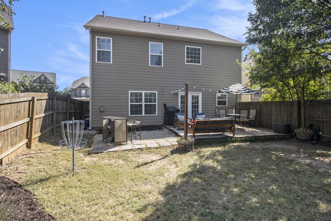
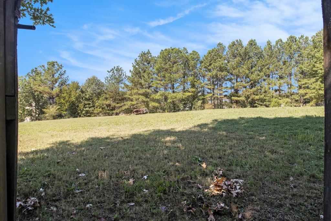
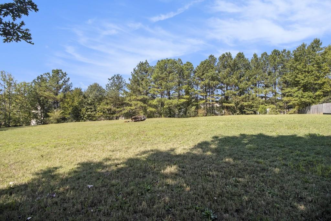
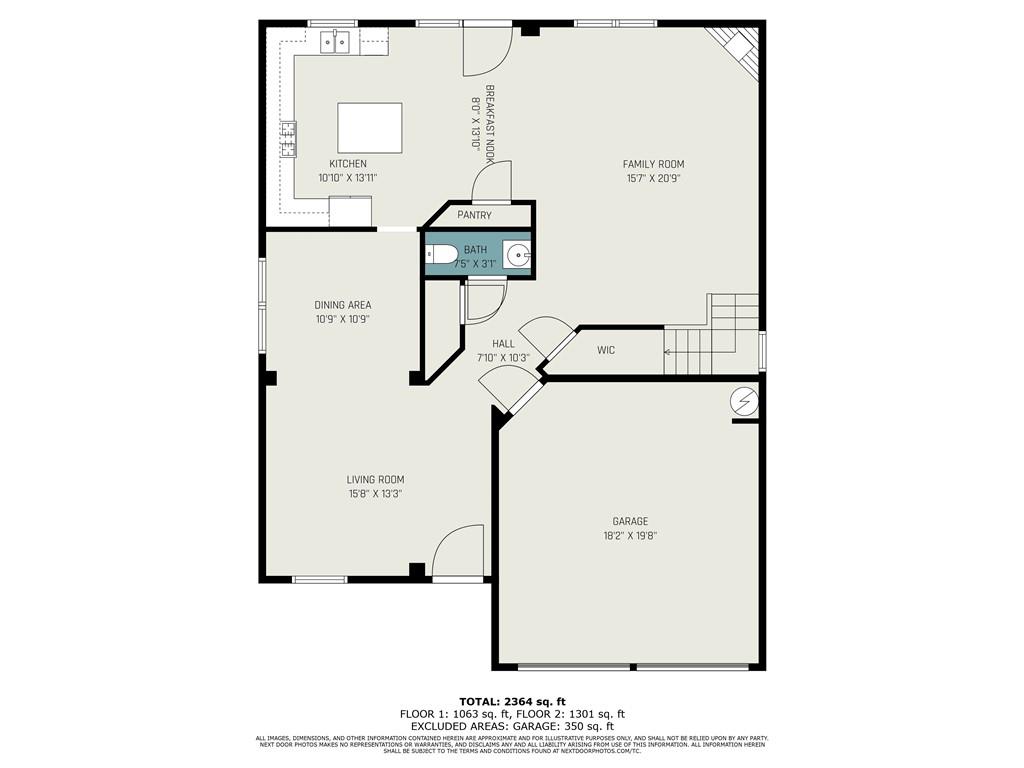
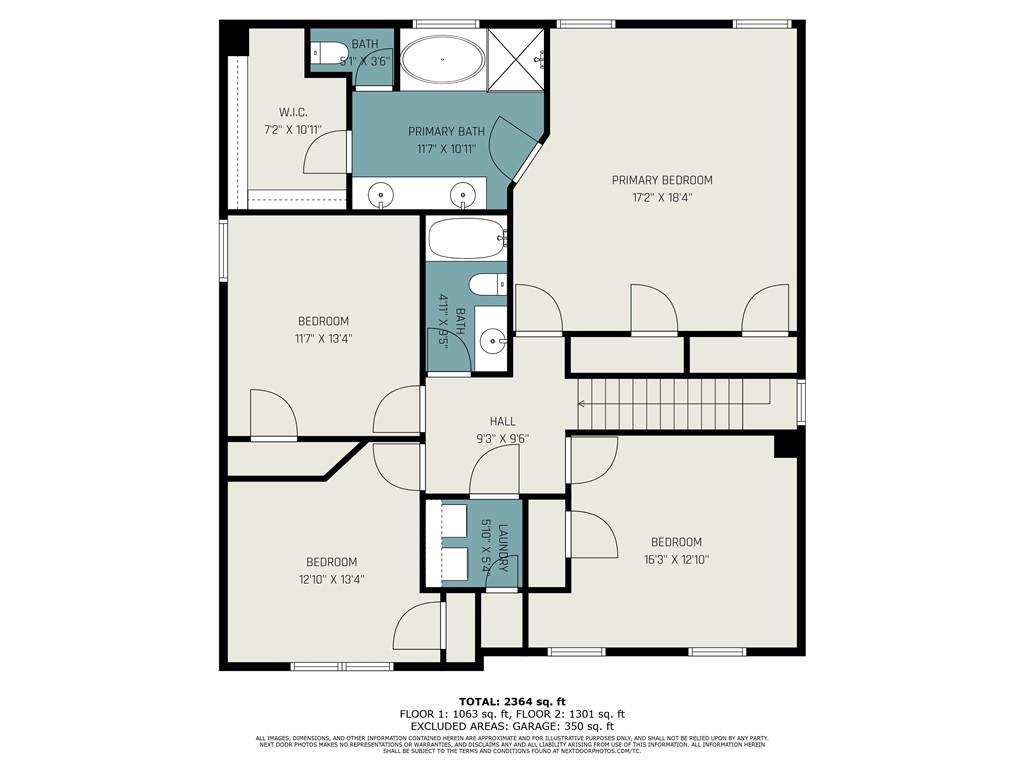
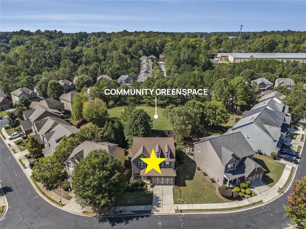
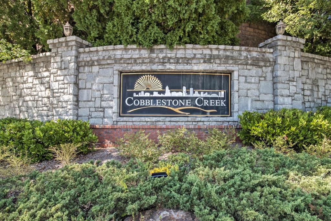
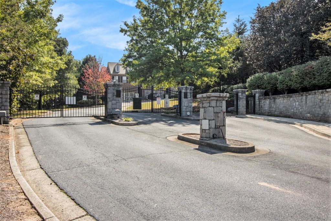
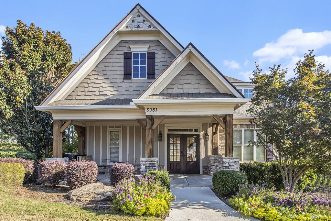
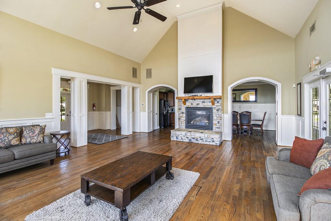
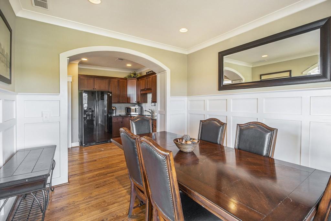
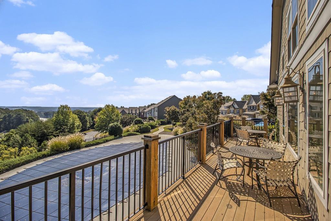
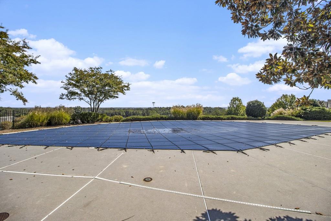
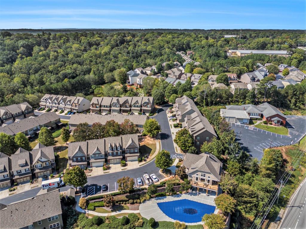
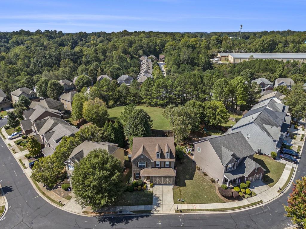
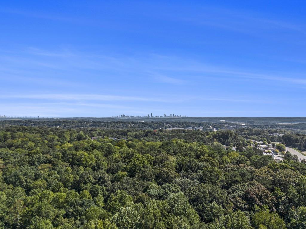
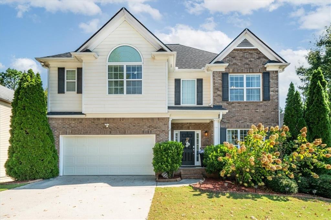
 MLS# 407859011
MLS# 407859011 