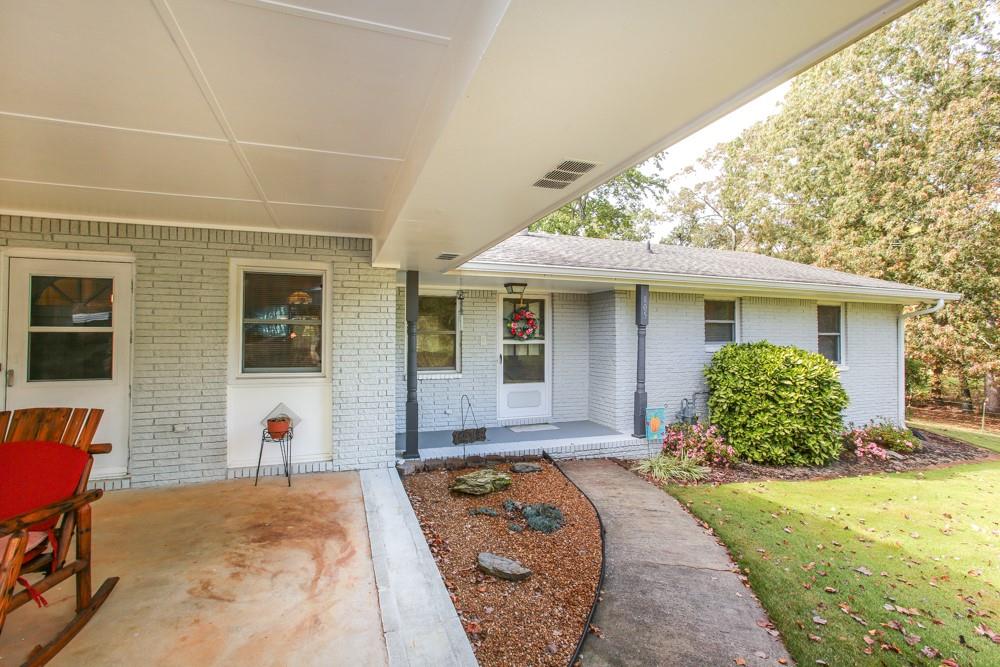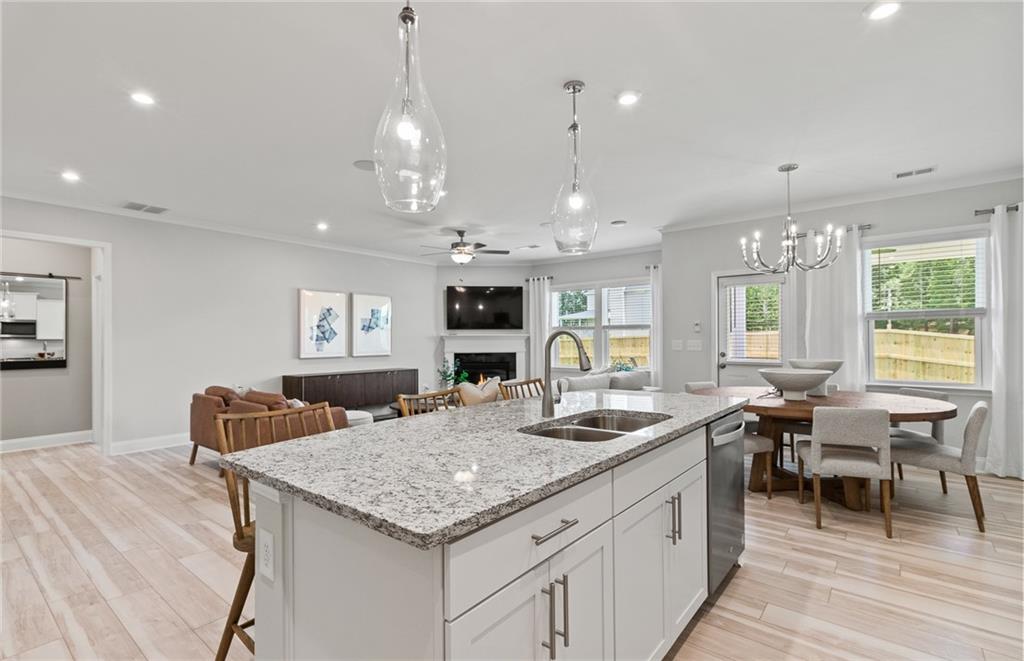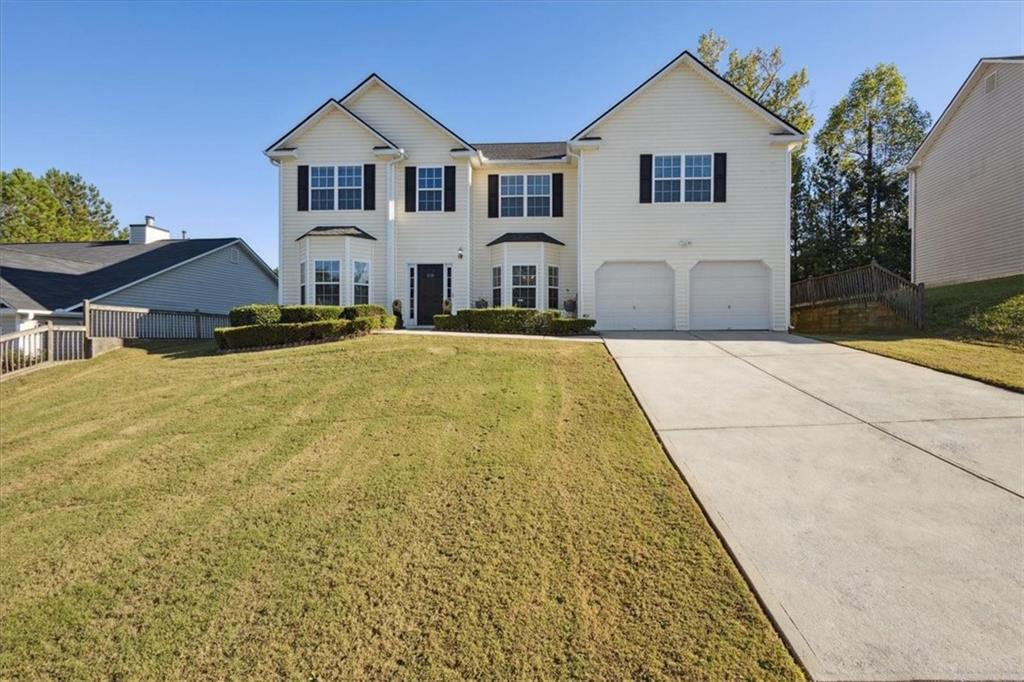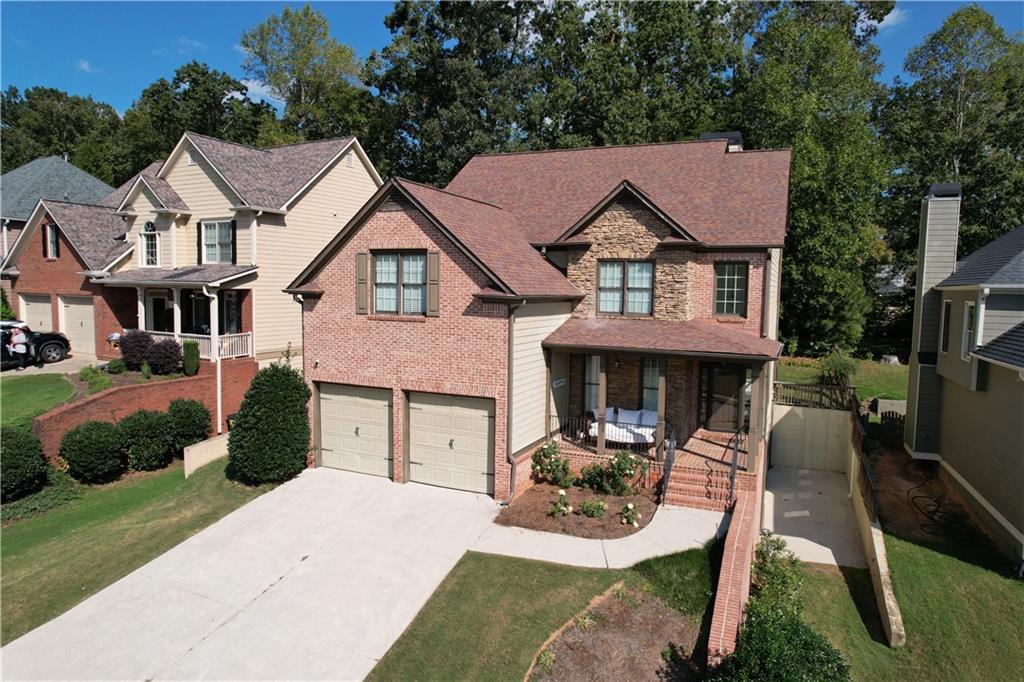Viewing Listing MLS# 392774866
Villa Rica, GA 30180
- 4Beds
- 3Full Baths
- N/AHalf Baths
- N/A SqFt
- 2024Year Built
- 0.35Acres
- MLS# 392774866
- Residential
- Single Family Residence
- Active
- Approx Time on Market3 months, 25 days
- AreaN/A
- CountyCarroll - GA
- Subdivision Fairfield Plantation
Overview
Welcome home to Fairfield Plantation Lake Community! Discover your dream home, a stunning move-in ready NEW CONSTRUCTION gem nestled on a cul-de-sac lot, perfectly finished and eagerly awaiting your family's arrival! This elegant floor plan includes 4 bedrooms, 3 bath open concept home. Inside, a modern layout puts the family room in the center, completely open to the kitchen island topped with quartz countertops. A fireplace warms this space along with built-in cabinets.The master suite enjoys privacy on the right side of the plan and includes a full bath with dual vanities, a garden tub, and a walk-in closet. Across the home, two secondary bedrooms share a bath. A bonus room with a walk-in closet and private bath are on the 2nd floor, ideal for an office or a private guest/teen suite. This RESORT Community offers 3 LAKES, GOLF COURSE, Country Club, Tennis Courts, Pickle Ball Courts, 2 Pools, BEACH, Recreation Center, Walking Trails & 24/7 Security. Convenient to I-20 & HWY 166. Call to schedule your private showing.
Association Fees / Info
Hoa: Yes
Hoa Fees Frequency: Annually
Hoa Fees: 1950
Community Features: Boating, Clubhouse, Country Club, Gated, Golf, Homeowners Assoc, Lake, Marina, Pickleball, Playground, Street Lights, Tennis Court(s)
Bathroom Info
Main Bathroom Level: 2
Total Baths: 3.00
Fullbaths: 3
Room Bedroom Features: Master on Main, Split Bedroom Plan
Bedroom Info
Beds: 4
Building Info
Habitable Residence: No
Business Info
Equipment: None
Exterior Features
Fence: None
Patio and Porch: Deck, Front Porch
Exterior Features: Rain Gutters, Other
Road Surface Type: Asphalt
Pool Private: No
County: Carroll - GA
Acres: 0.35
Pool Desc: None
Fees / Restrictions
Financial
Original Price: $475,000
Owner Financing: No
Garage / Parking
Parking Features: Driveway, Garage, Garage Door Opener, Garage Faces Front, Kitchen Level, Level Driveway
Green / Env Info
Green Energy Generation: None
Handicap
Accessibility Features: None
Interior Features
Security Ftr: Secured Garage/Parking, Smoke Detector(s)
Fireplace Features: Electric, Factory Built, Living Room
Levels: One and One Half
Appliances: Dishwasher, Electric Range, Electric Water Heater, Microwave, Range Hood
Laundry Features: Common Area, Main Level
Interior Features: Disappearing Attic Stairs, Double Vanity, High Ceilings 10 ft Main, High Speed Internet, Tray Ceiling(s), Walk-In Closet(s)
Flooring: Carpet, Ceramic Tile, Other
Spa Features: None
Lot Info
Lot Size Source: Assessor
Lot Features: Back Yard, Cul-De-Sac, Landscaped
Lot Size: x
Misc
Property Attached: No
Home Warranty: Yes
Open House
Other
Other Structures: None
Property Info
Construction Materials: Brick, Cement Siding, Other
Year Built: 2,024
Property Condition: New Construction
Roof: Shingle
Property Type: Residential Detached
Style: Traditional
Rental Info
Land Lease: No
Room Info
Kitchen Features: Cabinets White, Kitchen Island, Pantry, Stone Counters, View to Family Room
Room Master Bathroom Features: Double Vanity,Separate Tub/Shower,Soaking Tub
Room Dining Room Features: Open Concept
Special Features
Green Features: None
Special Listing Conditions: None
Special Circumstances: Owner/Agent
Sqft Info
Building Area Total: 2100
Building Area Source: Builder
Tax Info
Tax Amount Annual: 43
Tax Year: 2,024
Tax Parcel Letter: F05-0510
Unit Info
Utilities / Hvac
Cool System: Ceiling Fan(s), Central Air, Zoned
Electric: 220 Volts, Other
Heating: Electric, Forced Air, Hot Water, Zoned
Utilities: Cable Available, Electricity Available, Phone Available, Sewer Available, Underground Utilities, Water Available, Other
Sewer: Public Sewer
Waterfront / Water
Water Body Name: None
Water Source: Public
Waterfront Features: None
Directions
GPS Friendly!Listing Provided courtesy of The Realty Group
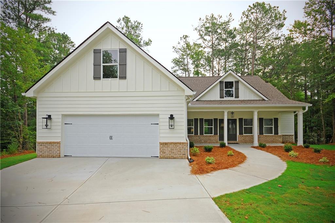
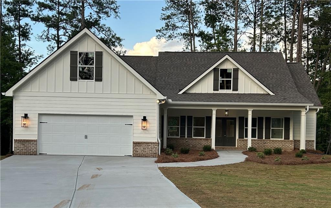
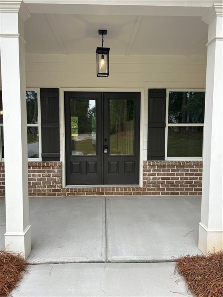
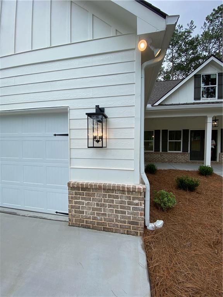
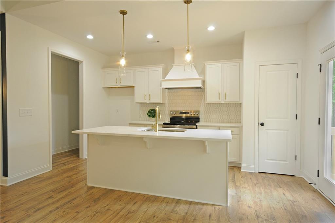
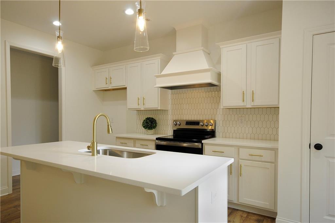
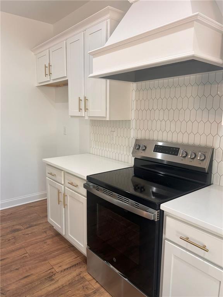
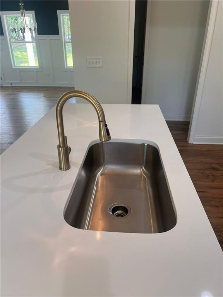
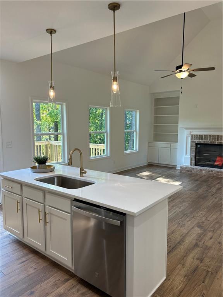
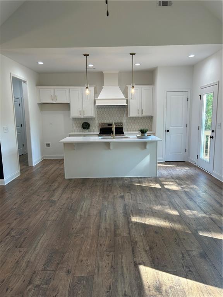
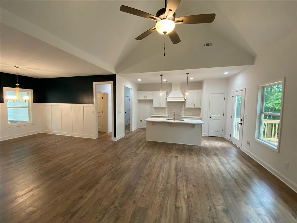
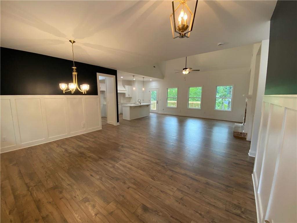
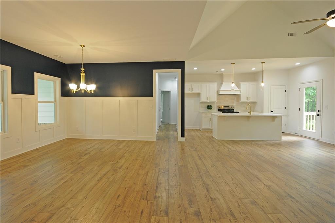
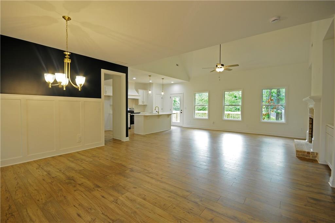
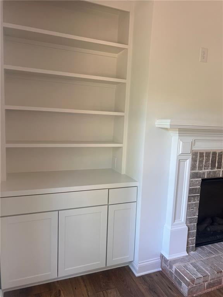
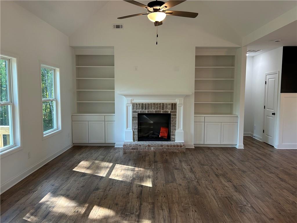
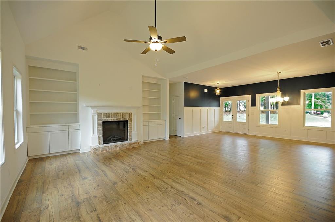
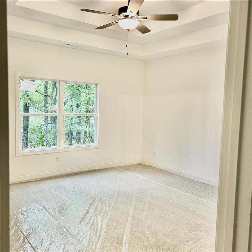
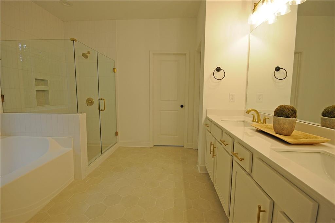
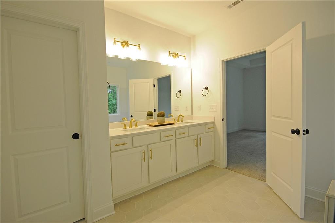
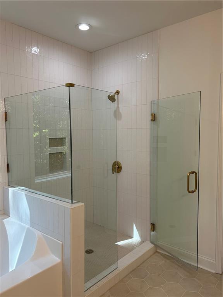
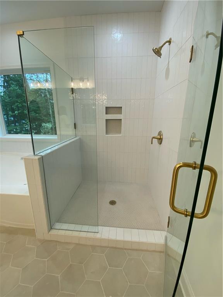
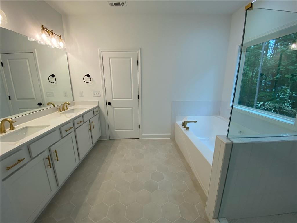
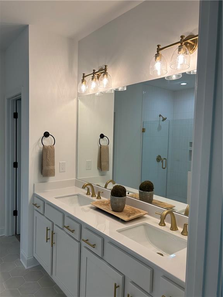
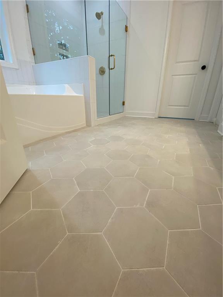
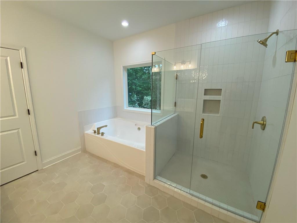
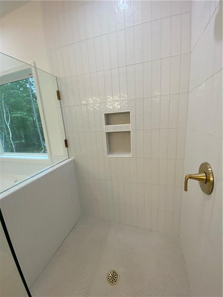
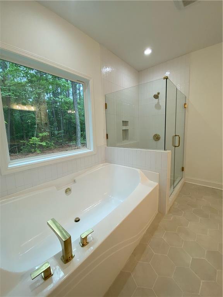
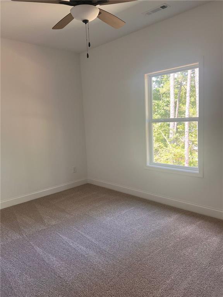
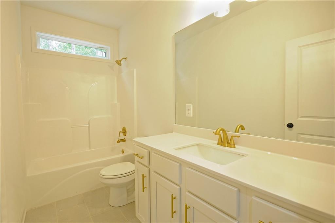
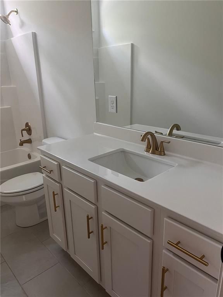
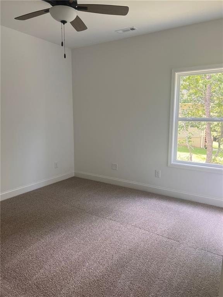
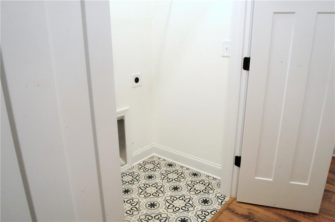
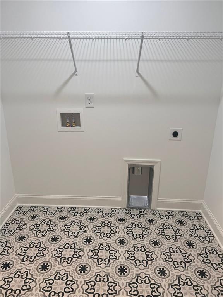
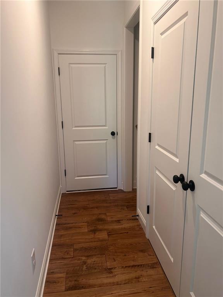
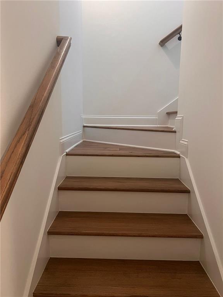
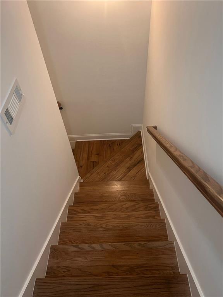
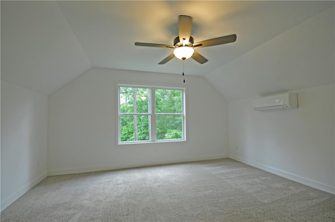
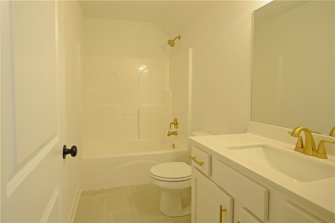
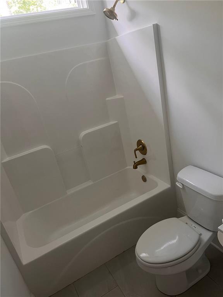
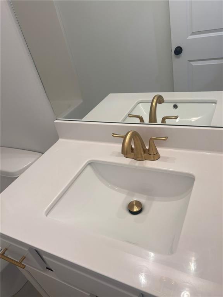
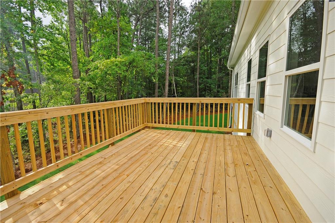
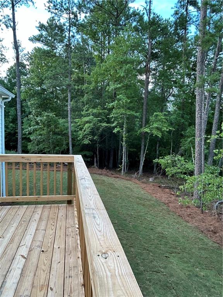
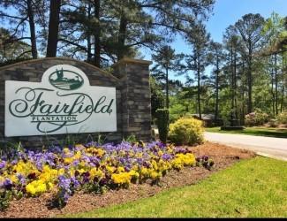
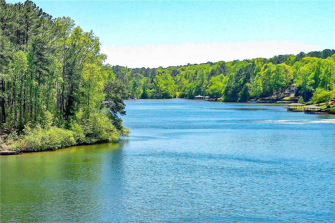
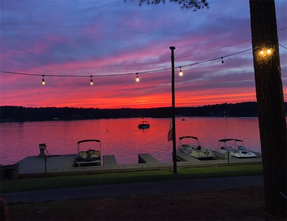
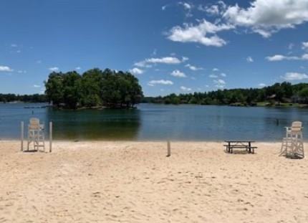
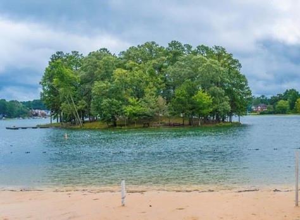
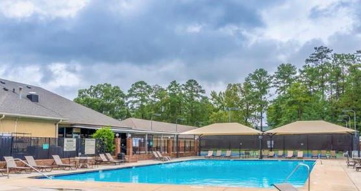
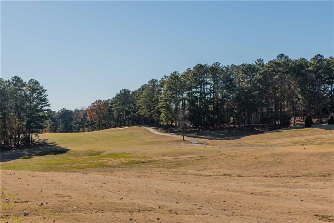
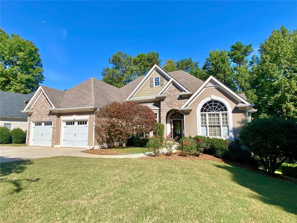
 MLS# 410841544
MLS# 410841544 