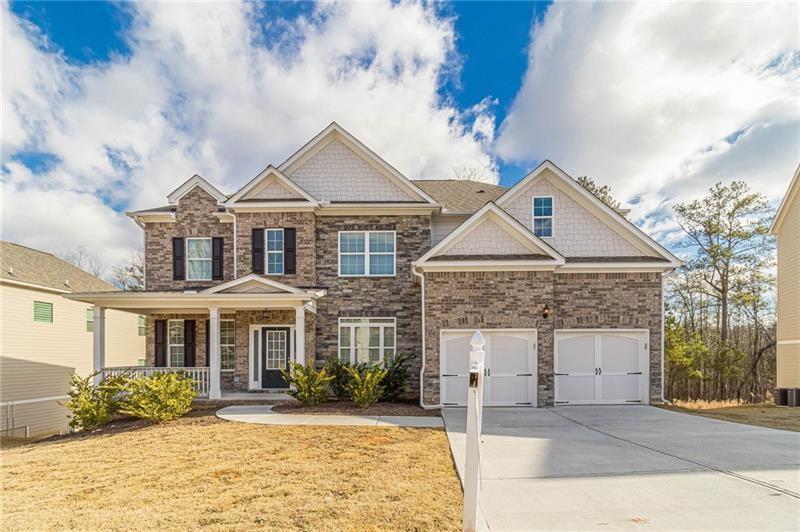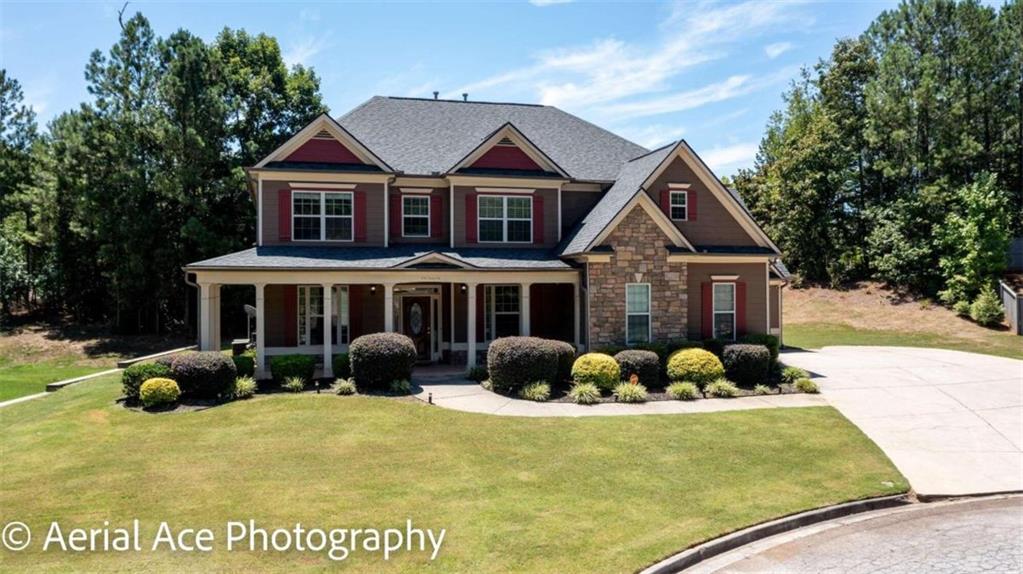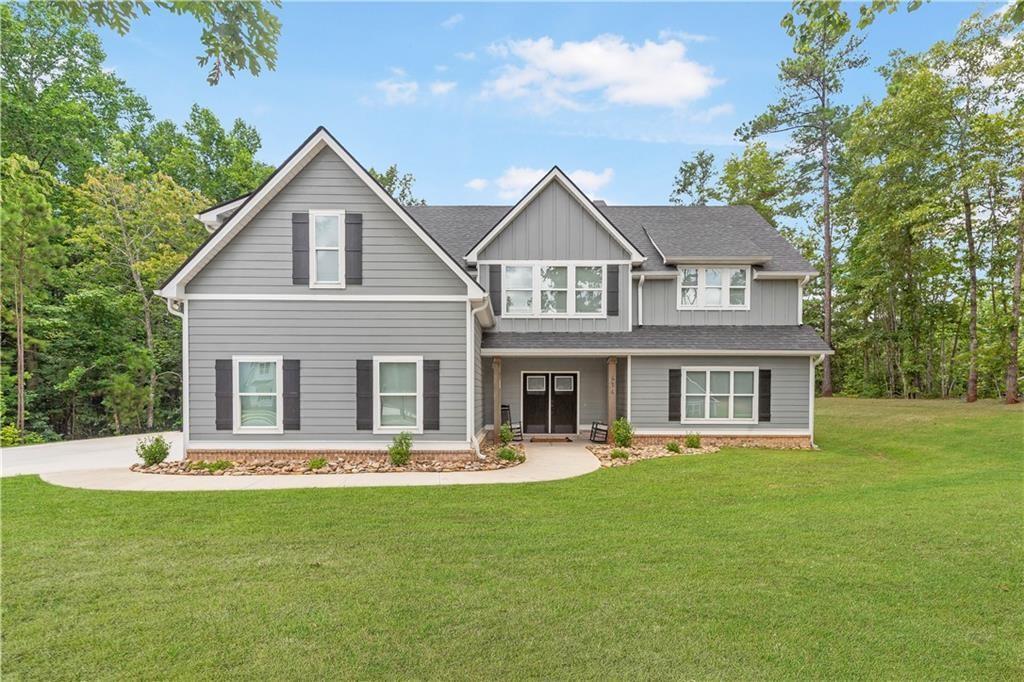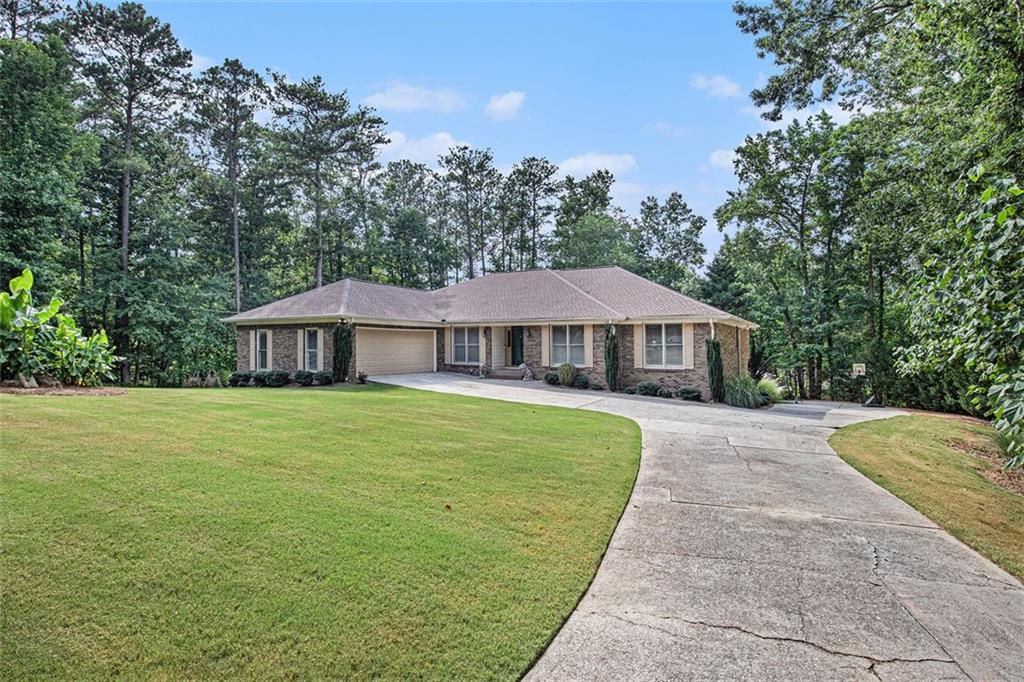Viewing Listing MLS# 410841544
Villa Rica, GA 30180
- 4Beds
- 3Full Baths
- 1Half Baths
- N/A SqFt
- 2003Year Built
- 0.36Acres
- MLS# 410841544
- Residential
- Single Family Residence
- Pending
- Approx Time on Market5 days
- AreaN/A
- CountyDouglas - GA
- Subdivision Mirror Lake
Overview
Welcome to 1003 Fairway Seven in Mirror Lake, a Swim/ Tennis/ Pickleball/ 36 Hole Golf Course/ 96 Acre Lake & so much more Community just 3 minutes to I-20! This Custom Built 1 Story on a Full Basement has freshened up with new paint/ carpeting & much more* As you enter, there is an Office on one side & a Dining Room on the other that will lead you to the Great Room* The Kitchen has Stainless Steel Appliances/ Double Oven/ Gas Surface Top all with a Breakfast Bar* The Breakfast Room leads out to the Screened Porch overlooking a private large wooded backyard* The Primary Bedroom and the Primary Bath En Suite features a 6 Foot Tub/ Separate Shower Double Vanity & wonderful walk in closet with a closet organizer system* The other 2 Bedrooms on the main level are good sized & have an adjoining Full Bath* A Half Bath and a walk in Laundry Room with a laundry sink round out the main level* The Lower Basement (Terrace) Level has a workshop & storage plus a large finished Media/ Bonus Room, a 4th Bedroom & a 3rd Full Bath* Step out onto the lower Patio where the dry deck system will keep you dry* Beautifully landscaped, in great condition and located in a Fabulous Community, you will Love this home*
Association Fees / Info
Hoa: Yes
Hoa Fees Frequency: Annually
Hoa Fees: 625
Community Features: Clubhouse, Golf, Lake, Playground, Pool, Swim Team, Tennis Court(s), Country Club, Fishing, Pickleball, Homeowners Assoc, Near Trails/Greenway
Hoa Fees Frequency: Annually
Bathroom Info
Main Bathroom Level: 2
Halfbaths: 1
Total Baths: 4.00
Fullbaths: 3
Room Bedroom Features: Master on Main, Split Bedroom Plan, Oversized Master
Bedroom Info
Beds: 4
Building Info
Habitable Residence: No
Business Info
Equipment: Irrigation Equipment
Exterior Features
Fence: None
Patio and Porch: Deck, Patio
Exterior Features: Private Entrance, Private Yard, Other
Road Surface Type: Asphalt, Paved
Pool Private: No
County: Douglas - GA
Acres: 0.36
Pool Desc: None
Fees / Restrictions
Financial
Original Price: $474,500
Owner Financing: No
Garage / Parking
Parking Features: Attached, Garage Door Opener, Garage, Kitchen Level, Garage Faces Front, Level Driveway, Parking Pad
Green / Env Info
Green Energy Generation: None
Handicap
Accessibility Features: None
Interior Features
Security Ftr: Smoke Detector(s), Security System Owned
Fireplace Features: Family Room, Gas Log, Gas Starter, Factory Built, Great Room
Levels: One
Appliances: Double Oven, Dishwasher, Disposal, Gas Water Heater, Microwave, Electric Oven, Gas Cooktop, Solar Hot Water
Laundry Features: Laundry Room, Main Level, Other
Interior Features: Double Vanity, Tray Ceiling(s), Walk-In Closet(s), Entrance Foyer 2 Story, Cathedral Ceiling(s), High Ceilings 9 ft Main, High Speed Internet, Entrance Foyer, Low Flow Plumbing Fixtures, Vaulted Ceiling(s)
Flooring: Carpet, Hardwood, Tile, Ceramic Tile
Spa Features: None
Lot Info
Lot Size Source: Assessor
Lot Features: Private, Back Yard, Landscaped, Sprinklers In Front, Sprinklers In Rear, Wooded
Lot Size: 90x175x90x175
Misc
Property Attached: No
Home Warranty: No
Open House
Other
Other Structures: None
Property Info
Construction Materials: Stucco, Cement Siding, HardiPlank Type
Year Built: 2,003
Property Condition: Updated/Remodeled
Roof: Composition, Ridge Vents, Shingle
Property Type: Residential Detached
Style: Ranch, Traditional
Rental Info
Land Lease: No
Room Info
Kitchen Features: Breakfast Room, Pantry, Breakfast Bar, Cabinets Stain, Other Surface Counters, View to Family Room, Stone Counters
Room Master Bathroom Features: Double Vanity,Separate Tub/Shower,Whirlpool Tub,Va
Room Dining Room Features: Seats 12+,Separate Dining Room
Special Features
Green Features: Lighting
Special Listing Conditions: None
Special Circumstances: Estate Owned
Sqft Info
Building Area Total: 4642
Building Area Source: Appraiser
Tax Info
Tax Amount Annual: 2285
Tax Year: 2,024
Tax Parcel Letter: 4025-01-7-0-104
Unit Info
Utilities / Hvac
Cool System: Ceiling Fan(s), Central Air, Electric
Electric: 110 Volts, 220 Volts in Laundry
Heating: Central, Natural Gas, Forced Air
Utilities: Cable Available, Electricity Available, Natural Gas Available, Sewer Available, Phone Available, Underground Utilities, Water Available
Sewer: Public Sewer
Waterfront / Water
Water Body Name: None
Water Source: Public
Waterfront Features: None
Directions
From I-20 West exit on Liberty Road (exit 26) and head north on till right on Connors Road*Then turn left on South Lake Parkway*2nd right is on Fairway Seven*The home is on your right*A sign is in the yardListing Provided courtesy of Bhgre Metro Brokers
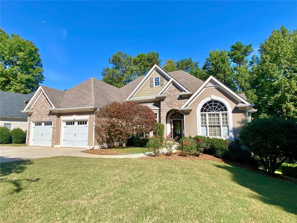
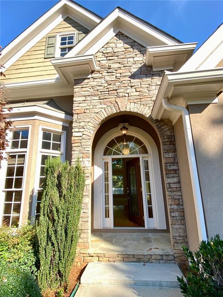
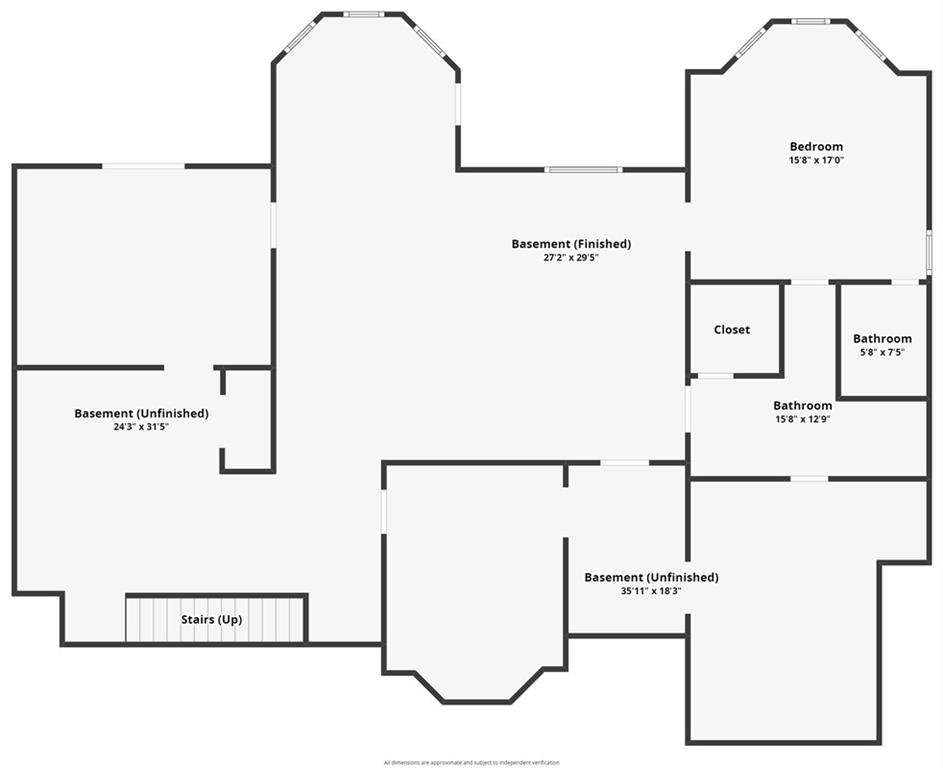
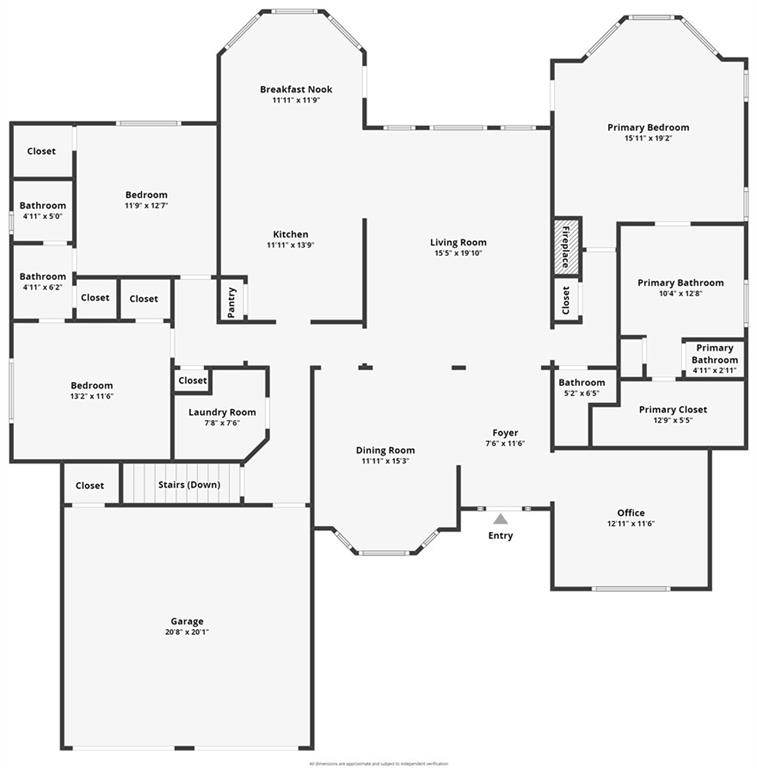
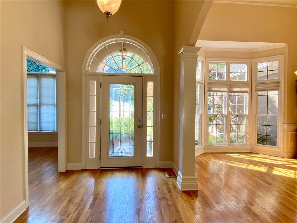
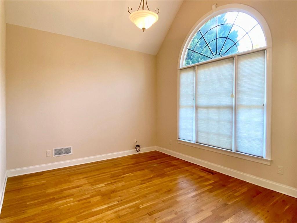
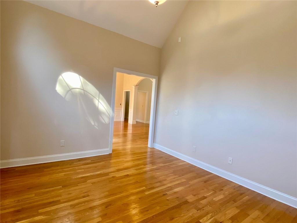
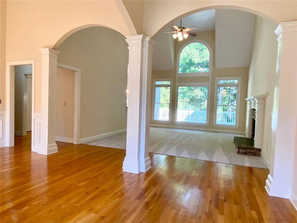
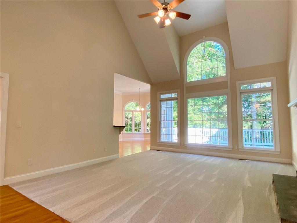
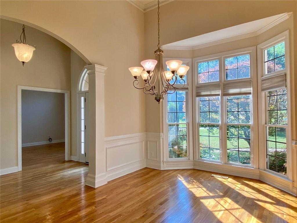
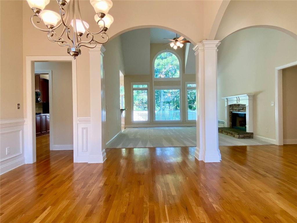
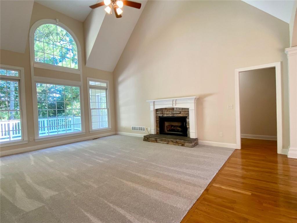
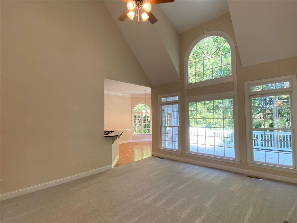
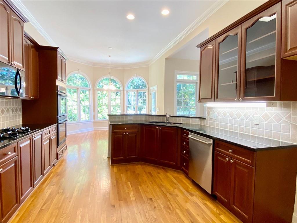
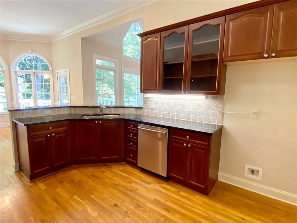
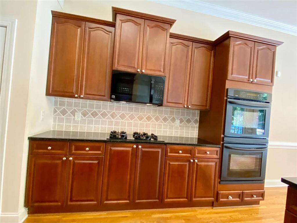
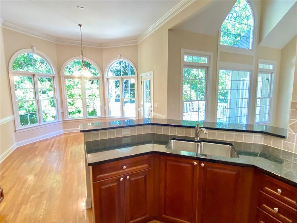
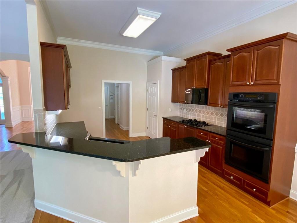
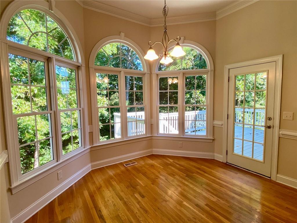
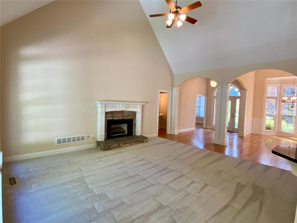
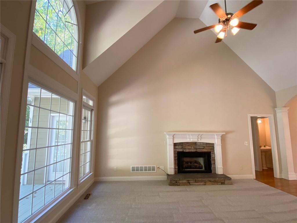
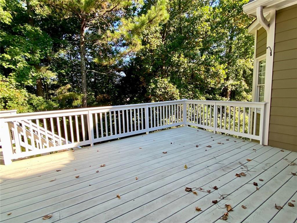
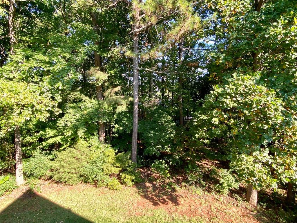
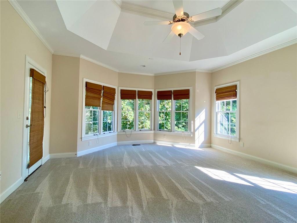
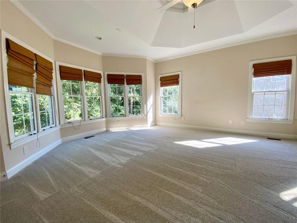
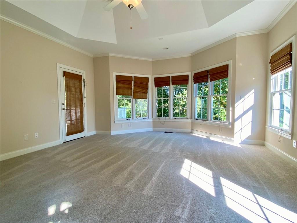
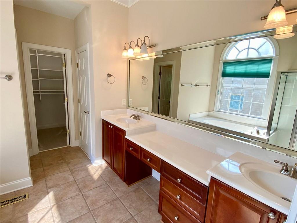
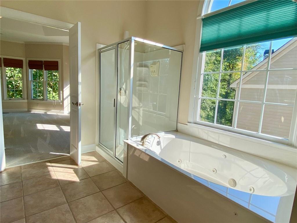
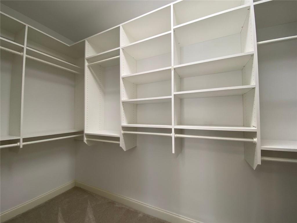
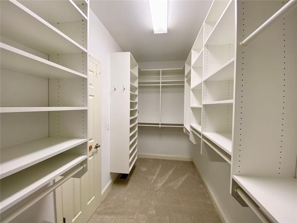
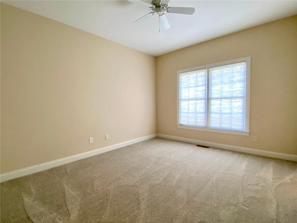
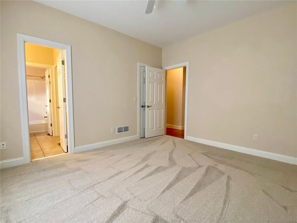
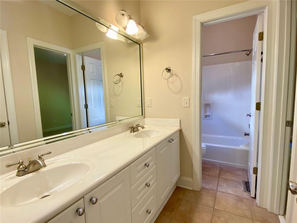
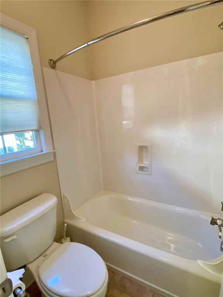
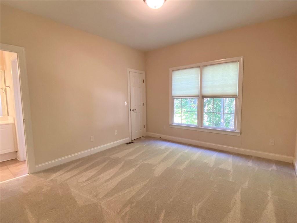
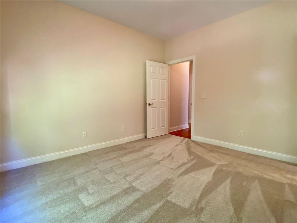
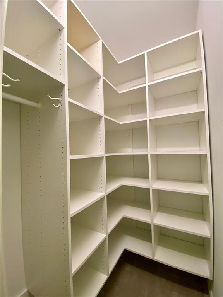
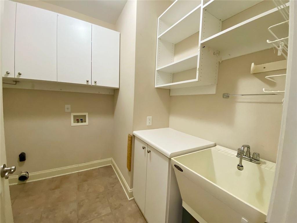
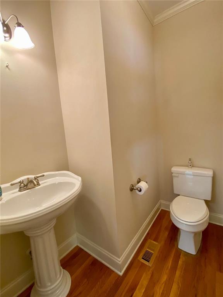
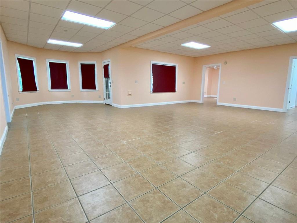
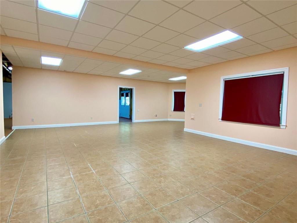
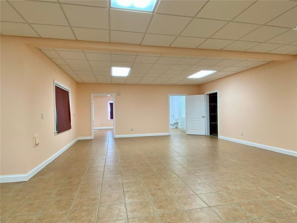
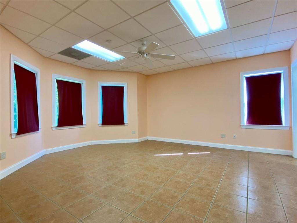
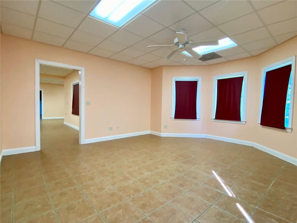
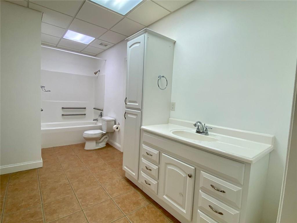
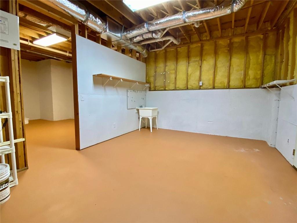
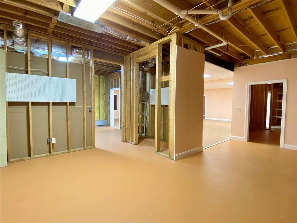
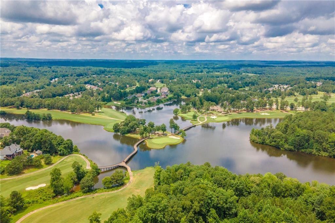
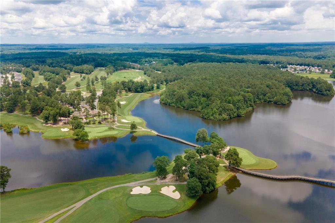
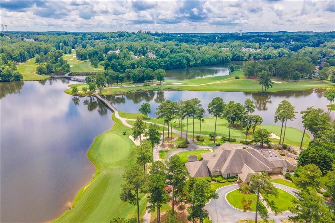
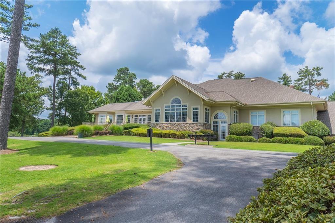
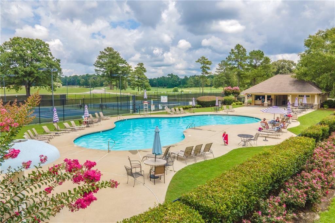
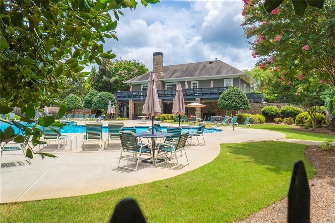
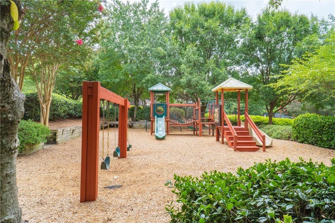
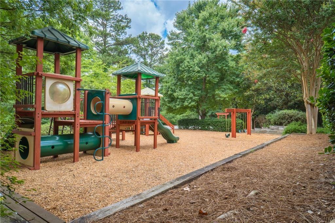
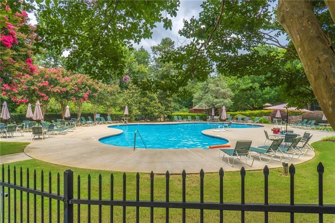
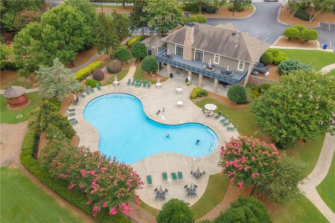
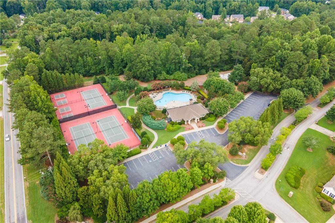
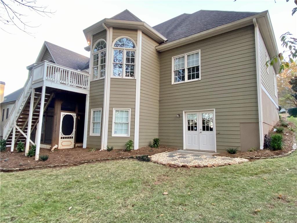
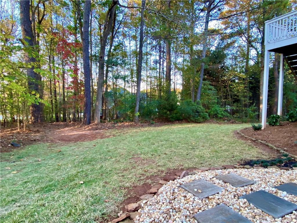
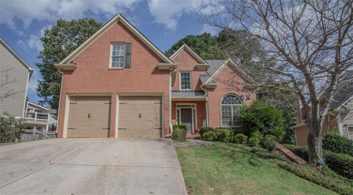
 MLS# 408620207
MLS# 408620207 