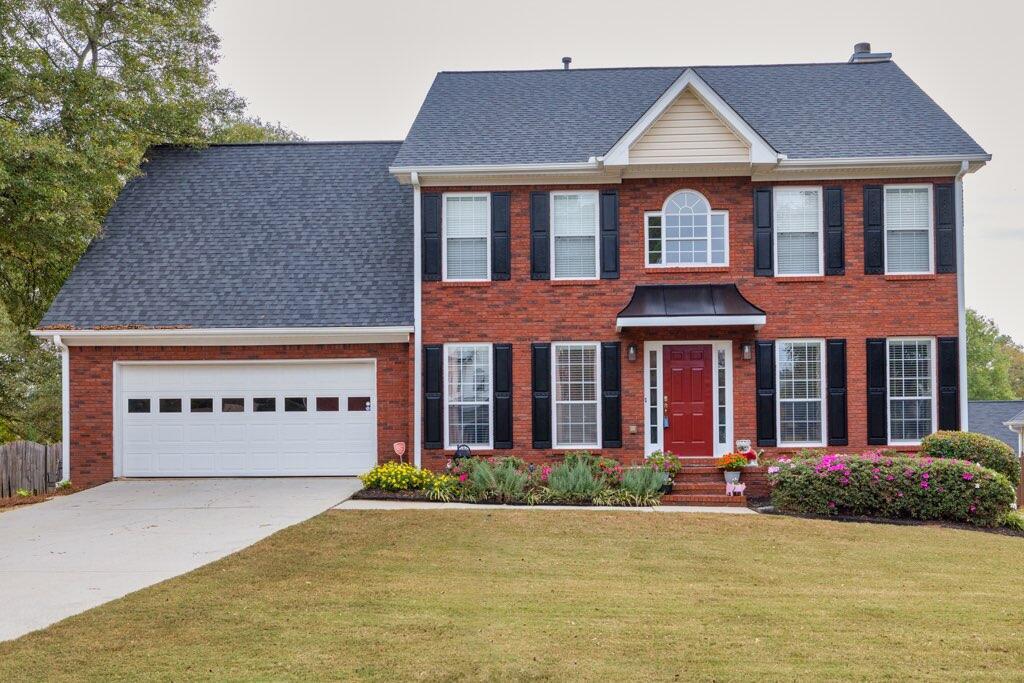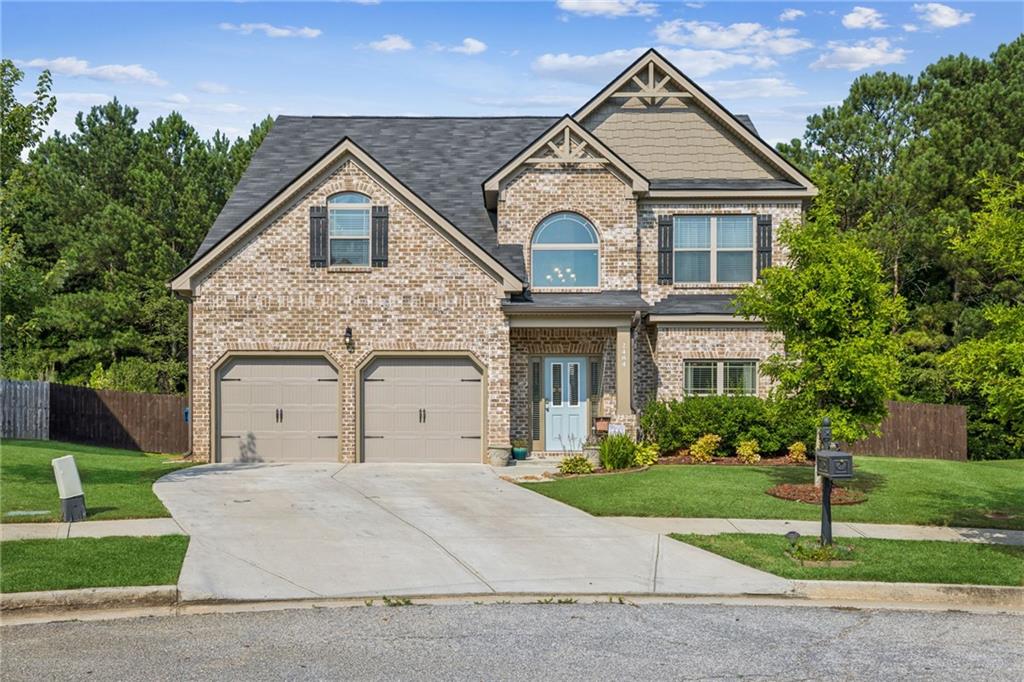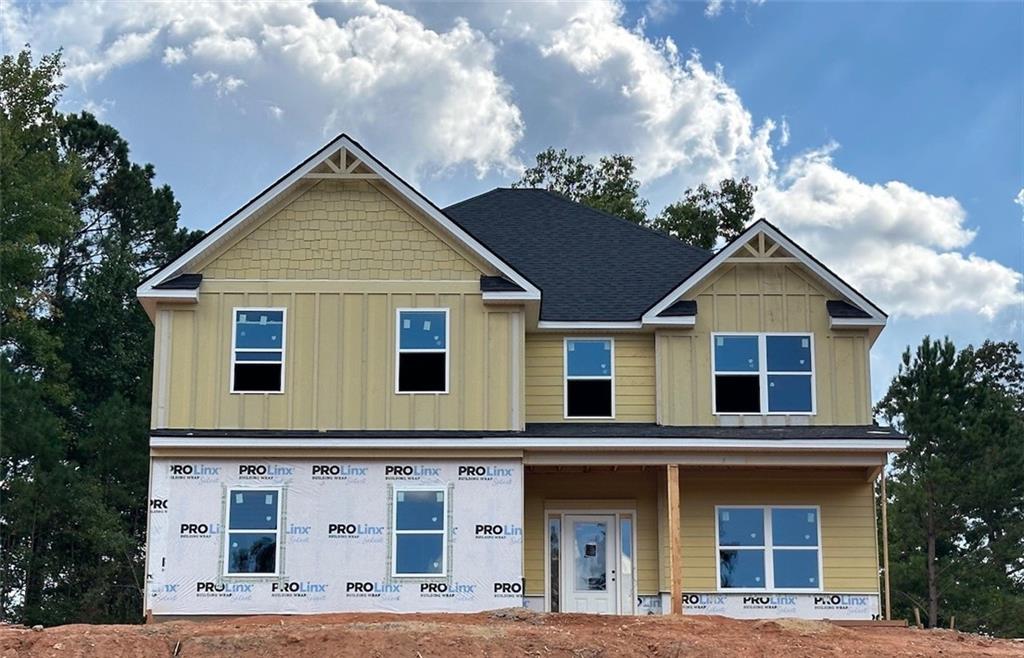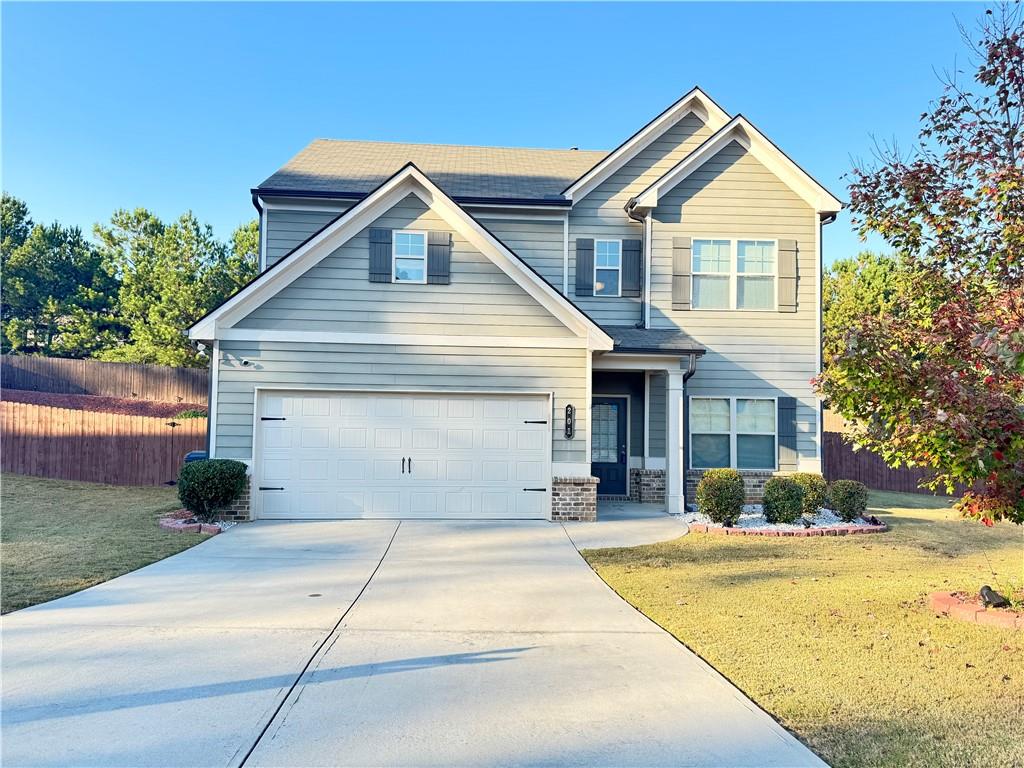Viewing Listing MLS# 392628509
Loganville, GA 30052
- 4Beds
- 2Full Baths
- 1Half Baths
- N/A SqFt
- 2023Year Built
- 0.17Acres
- MLS# 392628509
- Residential
- Single Family Residence
- Active
- Approx Time on Market3 months, 24 days
- AreaN/A
- CountyGwinnett - GA
- Subdivision Watson Farms
Overview
This nearly new, stunning 1-year-old home offers the perfect blend of space, comfort, and modern style. Featuring 4 bedrooms and 2.5 bathrooms, this two-story gem is designed with your family's needs in mind. The first floor boasts an open-plan layout, including a spacious family room, a breakfast room, and a kitchen that will delight any cook. A versatile flex space off the foyer adds functionality, while a patio extends your living space outdoors, perfect for relaxation and entertaining. Upstairs, a centrally located loft provides additional living space, surrounded by four bedrooms, including a luxurious owners suite with all the amenities you desire. Located just minutes from top-rated schools, parks, shopping, medical facilities, and golf courses, with easy access to Hwy 124 and Hwy 78, this home is perfectly situated for convenience. The flat, level backyard is a blank canvas, ready for you to personalize and enjoy.Don't miss this thoughtfully designed home that offers everything you need for comfortable and stylish living.
Association Fees / Info
Hoa: Yes
Hoa Fees Frequency: Annually
Hoa Fees: 625
Community Features: Other
Bathroom Info
Halfbaths: 1
Total Baths: 3.00
Fullbaths: 2
Room Bedroom Features: Oversized Master, Roommate Floor Plan, Other
Bedroom Info
Beds: 4
Building Info
Habitable Residence: Yes
Business Info
Equipment: None
Exterior Features
Fence: None
Patio and Porch: Front Porch
Exterior Features: None
Road Surface Type: None
Pool Private: No
County: Gwinnett - GA
Acres: 0.17
Pool Desc: None
Fees / Restrictions
Financial
Original Price: $420,000
Owner Financing: Yes
Garage / Parking
Parking Features: Attached, Garage, Garage Door Opener
Green / Env Info
Green Energy Generation: None
Handicap
Accessibility Features: None
Interior Features
Security Ftr: Carbon Monoxide Detector(s), Fire Alarm, Smoke Detector(s)
Fireplace Features: None
Levels: Two
Appliances: Dishwasher, Electric Oven, Electric Range, Gas Cooktop, Microwave
Laundry Features: Laundry Room, Upper Level, Other
Interior Features: Entrance Foyer, Other
Flooring: Carpet, Vinyl
Spa Features: None
Lot Info
Lot Size Source: Public Records
Lot Features: Back Yard, Front Yard, Other
Lot Size: x
Misc
Property Attached: No
Home Warranty: Yes
Open House
Other
Other Structures: None
Property Info
Construction Materials: Brick Front
Year Built: 2,023
Property Condition: Resale
Roof: Shingle
Property Type: Residential Detached
Style: Traditional
Rental Info
Land Lease: Yes
Room Info
Kitchen Features: Cabinets White, Kitchen Island, Other Surface Counters, Pantry Walk-In
Room Master Bathroom Features: Double Vanity,Shower Only,Other
Room Dining Room Features: Other
Special Features
Green Features: None
Special Listing Conditions: None
Special Circumstances: None
Sqft Info
Building Area Total: 2542
Building Area Source: Builder
Tax Info
Tax Amount Annual: 989
Tax Year: 2,023
Tax Parcel Letter: R5066-446
Unit Info
Num Units In Community: 1
Utilities / Hvac
Cool System: Central Air
Electric: 110 Volts
Heating: Central, Forced Air, Other
Utilities: Cable Available, Electricity Available, Natural Gas Available, Sewer Available, Water Available, Other
Sewer: Public Sewer
Waterfront / Water
Water Body Name: None
Water Source: Public
Waterfront Features: None
Directions
GPSListing Provided courtesy of Virtual Properties Realty. Biz
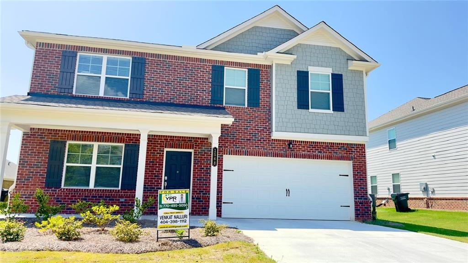
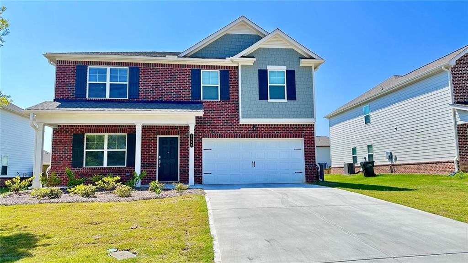
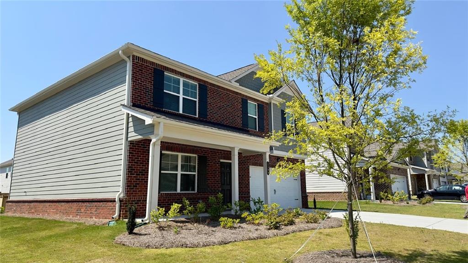
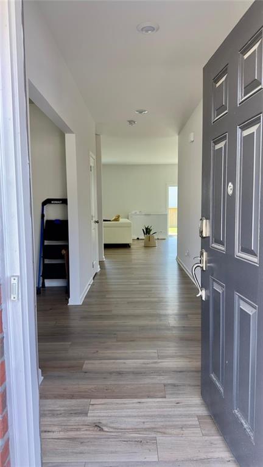
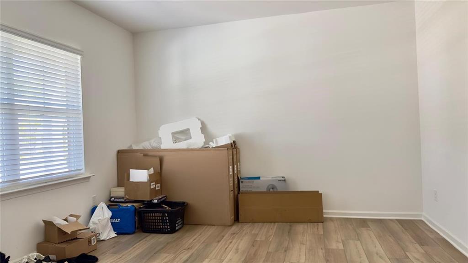
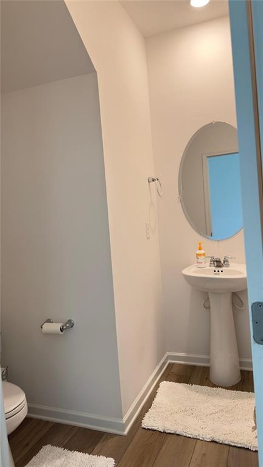
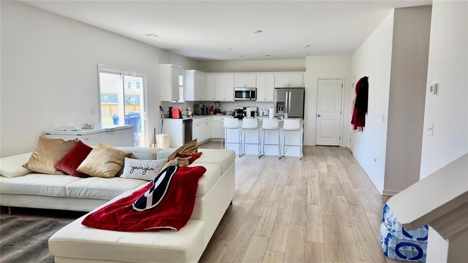
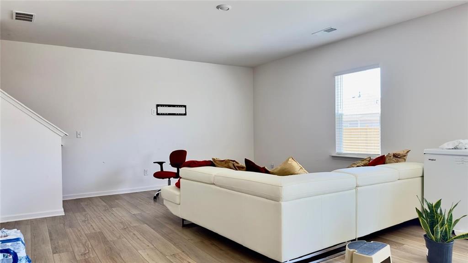
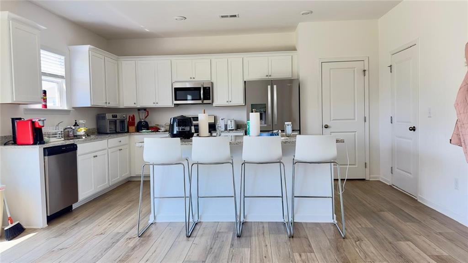
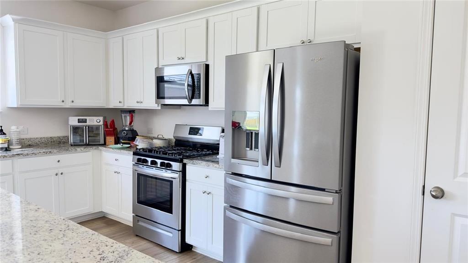
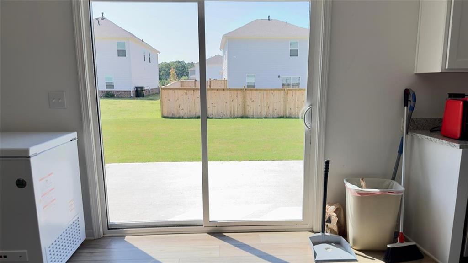
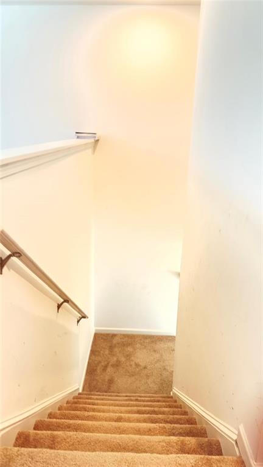
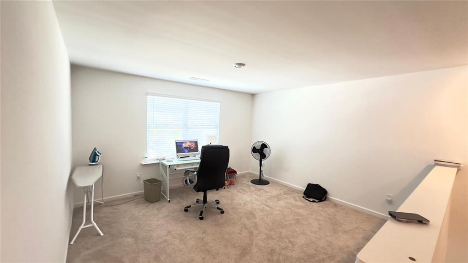
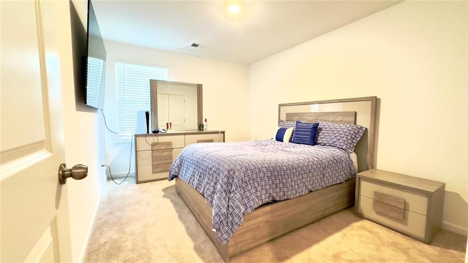
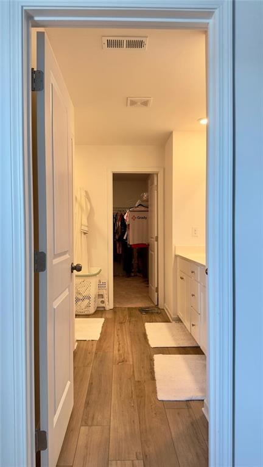
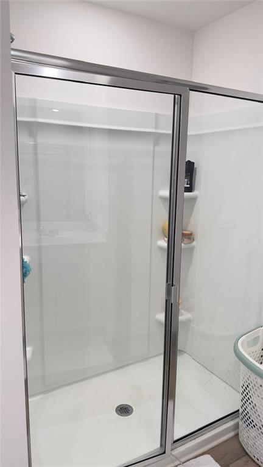
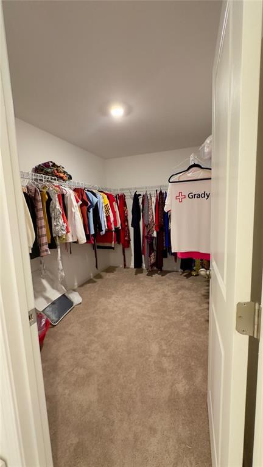
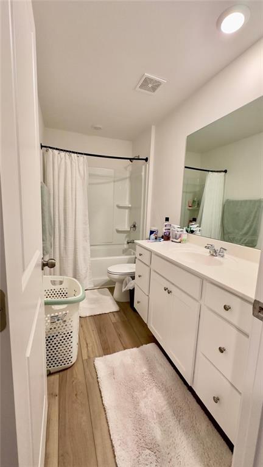
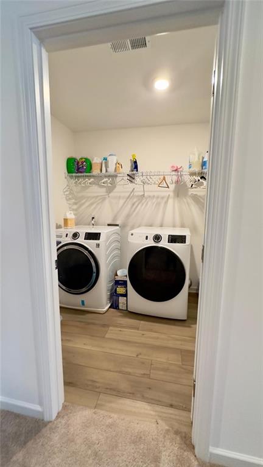
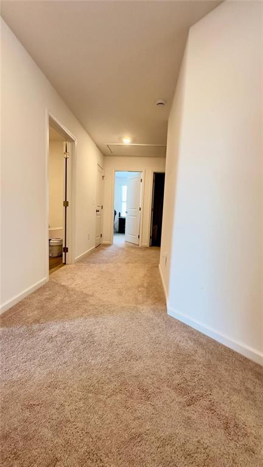
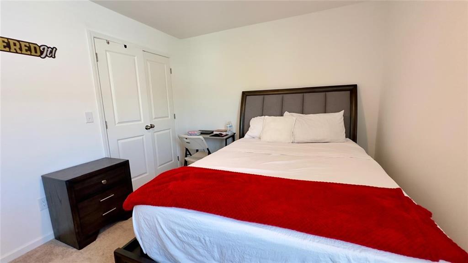
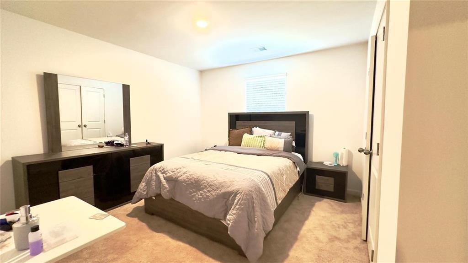
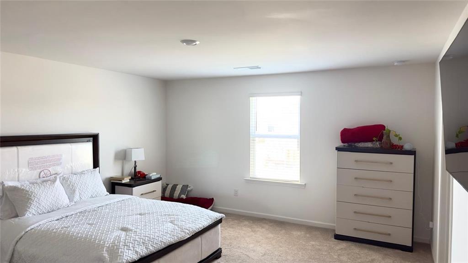
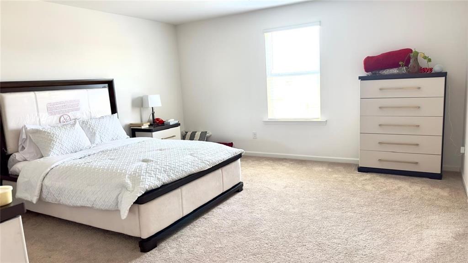
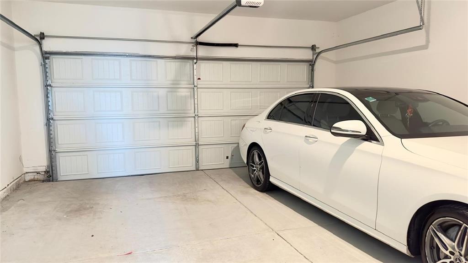
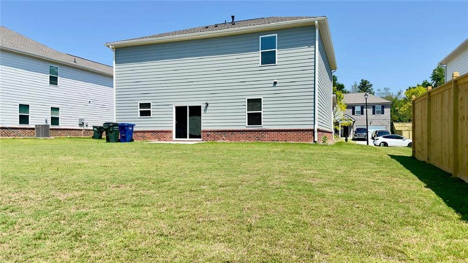
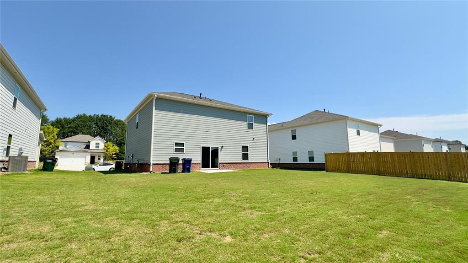
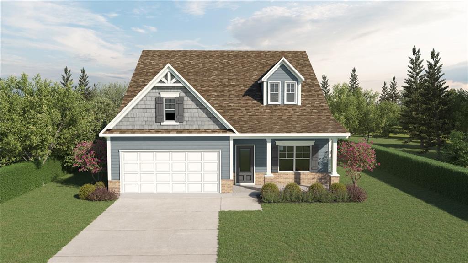
 MLS# 410731322
MLS# 410731322 