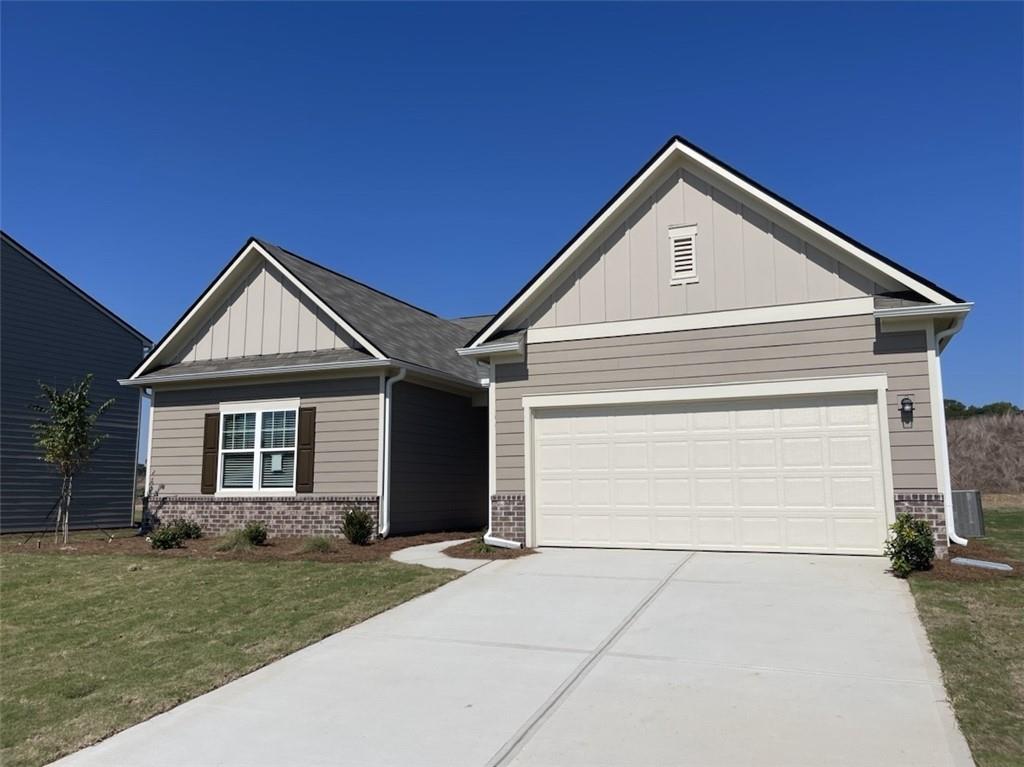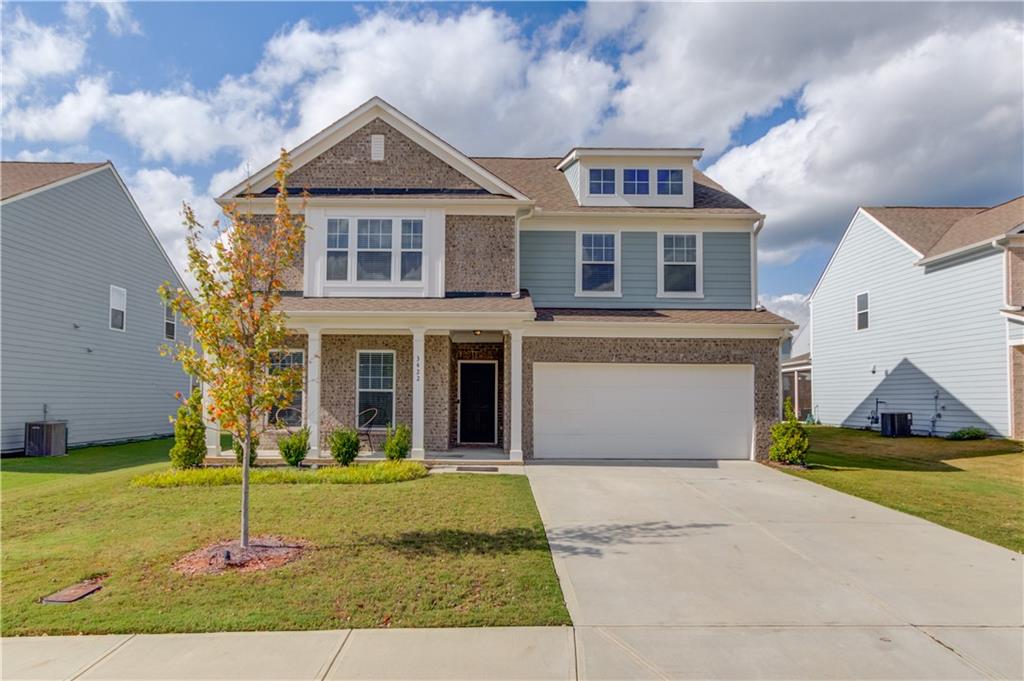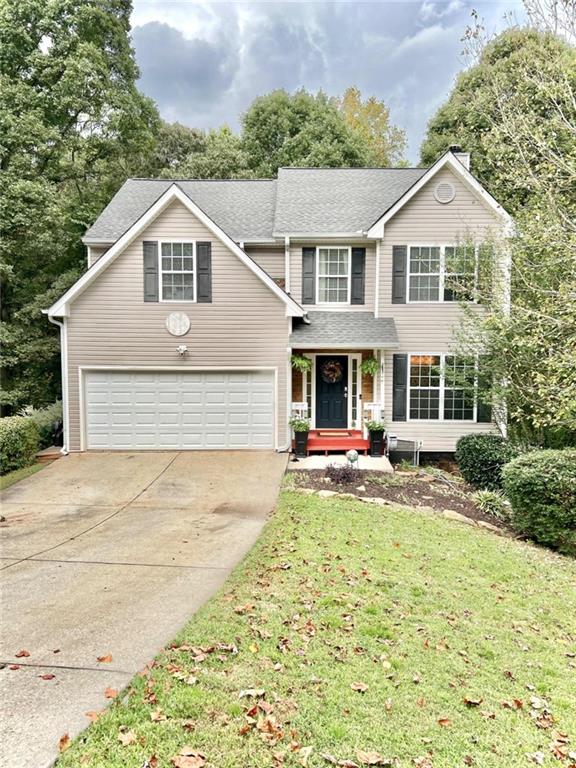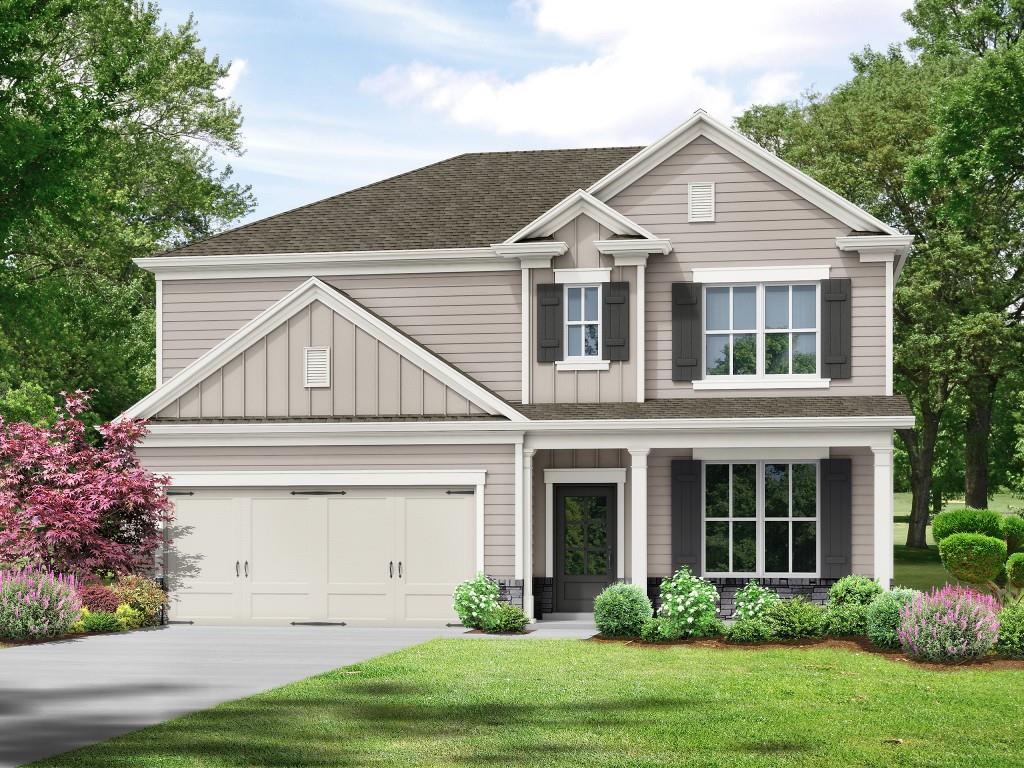Viewing Listing MLS# 392605333
Bethlehem, GA 30620
- 5Beds
- 2Full Baths
- 1Half Baths
- N/A SqFt
- 2022Year Built
- 0.20Acres
- MLS# 392605333
- Residential
- Single Family Residence
- Active
- Approx Time on Market4 months, 6 days
- AreaN/A
- CountyGwinnett - GA
- Subdivision Haverhill Farms
Overview
THIS IS A 5 BEDROOM HOME! OPEN CONCEPT FLOORPLAN WITH PLENTY OF SPACE FOR EVERYONE. PLENTY OF CABINETS AND COUNTER SPACE WITH AN OVERSIZED ISLAND AND WALK IN PANTRY IN THE KITCHEN. THE PERFECT AND CONVENIENT GUEST BEDROOM OR OFFICE AT MAIN LEVEL WITH HALF BATH. HARDWOODS THROUGHOUT THE MAIN AREA, OVERSIZED SECONDARY BEDROOMS WITH PLENTY OF CLOSET SPACE UPSTAIRS, SPLIT BEDROOM PLAN WITH MASTER BEDROOM ON ONE SIDE OF THE HOME, LARGE LAUNDRY ROOM UPSTAIRS AND MORE CLOSETS THEN YOU WILL SEE SPACE FOR ALL YOUR STORAGE NEEDS. COVERED BACK SCREENED PATIO WITH EXTRA CONCRETE ON THE SIDE TO ENJOY THE OUTDOORS.
Association Fees / Info
Hoa: Yes
Hoa Fees Frequency: Annually
Hoa Fees: 725
Community Features: Clubhouse, Homeowners Assoc, Playground, Pool, Sidewalks, Street Lights
Association Fee Includes: Maintenance Grounds, Swim
Bathroom Info
Halfbaths: 1
Total Baths: 3.00
Fullbaths: 2
Room Bedroom Features: Oversized Master, Other
Bedroom Info
Beds: 5
Building Info
Habitable Residence: Yes
Business Info
Equipment: None
Exterior Features
Fence: None
Patio and Porch: Patio, Screened
Exterior Features: Private Yard, Other
Road Surface Type: Asphalt
Pool Private: No
County: Gwinnett - GA
Acres: 0.20
Pool Desc: None
Fees / Restrictions
Financial
Original Price: $449,000
Owner Financing: Yes
Garage / Parking
Parking Features: Detached, Garage, Garage Door Opener, Garage Faces Front, Kitchen Level, Level Driveway
Green / Env Info
Green Energy Generation: None
Handicap
Accessibility Features: None
Interior Features
Security Ftr: Carbon Monoxide Detector(s), Smoke Detector(s)
Fireplace Features: Family Room, Gas Log, Gas Starter
Levels: Two
Appliances: Dishwasher, Disposal, Gas Range, Gas Water Heater, Microwave
Laundry Features: Laundry Room, Upper Level
Interior Features: Disappearing Attic Stairs, Double Vanity, High Ceilings 9 ft Main, High Ceilings 9 ft Upper, High Speed Internet, Walk-In Closet(s)
Flooring: Carpet, Ceramic Tile, Hardwood
Spa Features: None
Lot Info
Lot Size Source: Public Records
Lot Features: Back Yard, Cleared, Front Yard, Level, Private, Rectangular Lot
Lot Size: x
Misc
Property Attached: No
Home Warranty: Yes
Open House
Other
Other Structures: None
Property Info
Construction Materials: Brick Front, HardiPlank Type
Year Built: 2,022
Builders Name: Pulte Homes Builder
Property Condition: Resale
Roof: Shingle
Property Type: Residential Detached
Style: Traditional
Rental Info
Land Lease: Yes
Room Info
Kitchen Features: Breakfast Bar, Cabinets Other, Eat-in Kitchen, Kitchen Island, Pantry Walk-In, Stone Counters, View to Family Room
Room Master Bathroom Features: Double Vanity,Separate Tub/Shower,Other
Room Dining Room Features: Seats 12+,Separate Dining Room
Special Features
Green Features: None
Special Listing Conditions: None
Special Circumstances: None
Sqft Info
Building Area Total: 3300
Building Area Source: Owner
Tax Info
Tax Amount Annual: 6561
Tax Year: 2,023
Tax Parcel Letter: R5344-418
Unit Info
Utilities / Hvac
Cool System: Ceiling Fan(s), Central Air, Electric, Zoned
Electric: Other
Heating: Central, Heat Pump, Hot Water, Zoned
Utilities: Electricity Available, Natural Gas Available, Sewer Available, Water Available, Other
Sewer: Public Sewer
Waterfront / Water
Water Body Name: None
Water Source: Public
Waterfront Features: None
Directions
FRIENDLY GPSListing Provided courtesy of Virtual Properties Realty. Biz
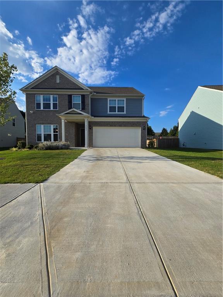
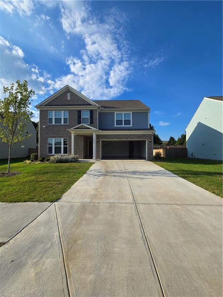
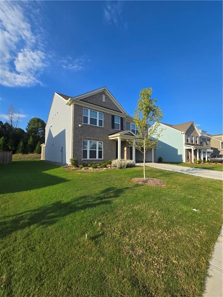
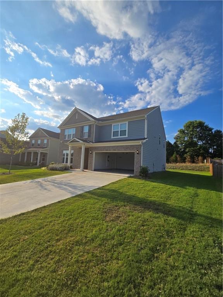
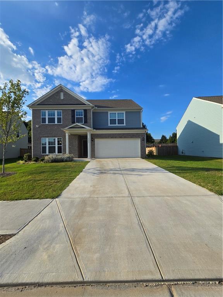
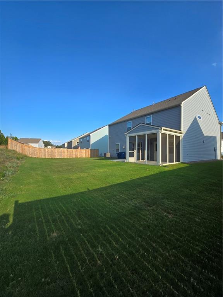
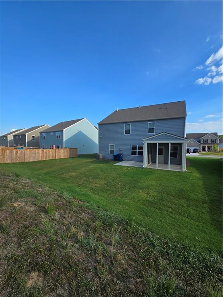
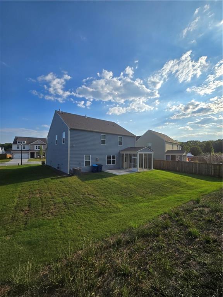
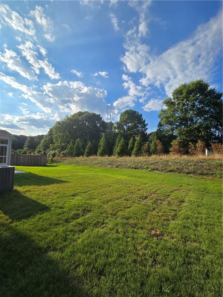
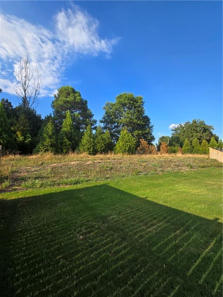
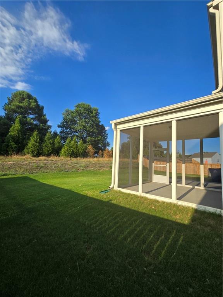
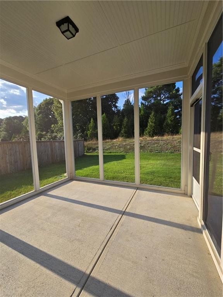
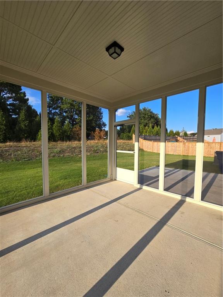
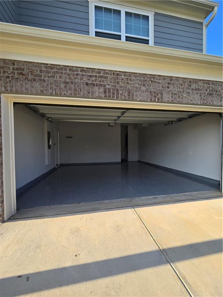
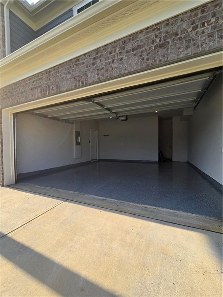
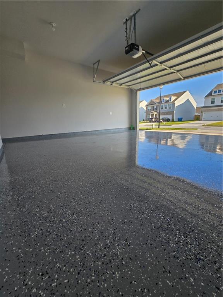
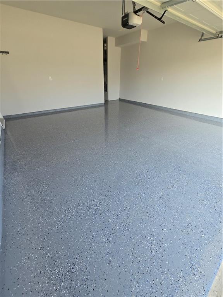
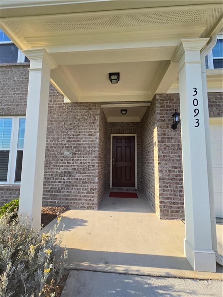
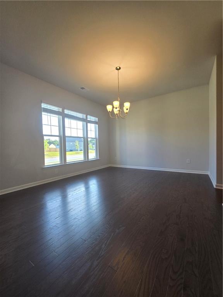
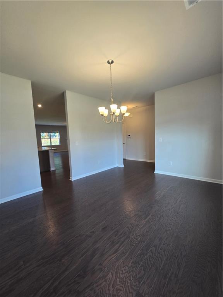
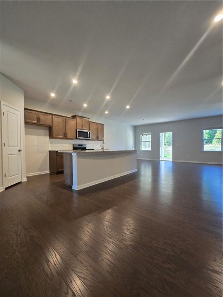
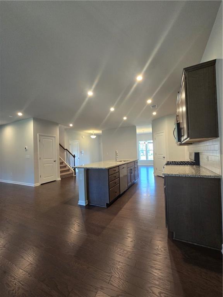
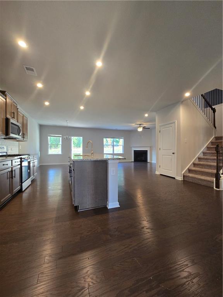
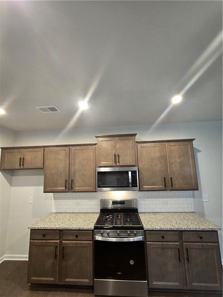
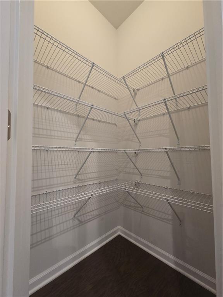
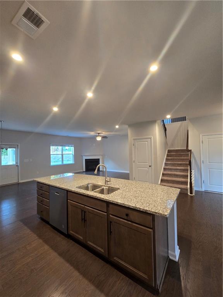
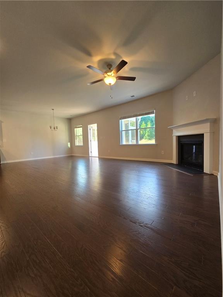
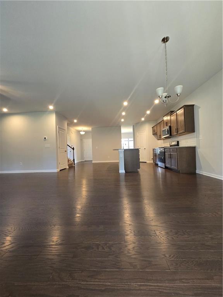
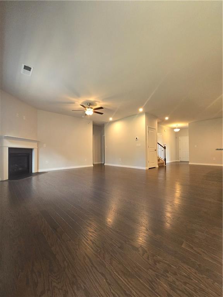
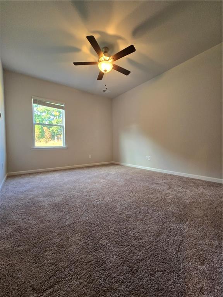
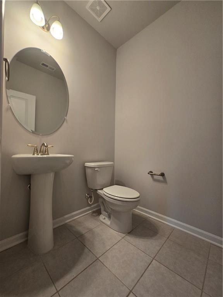
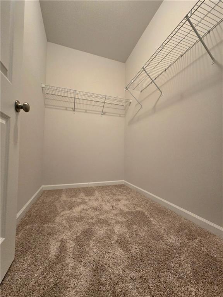
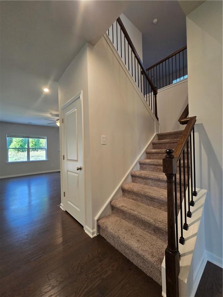
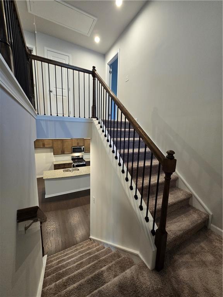
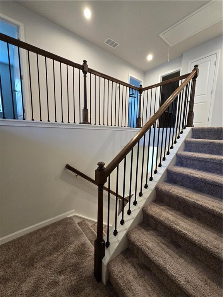
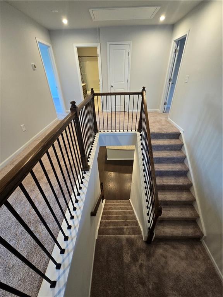
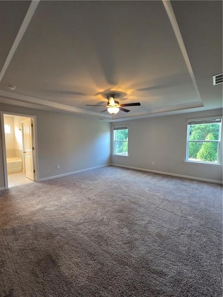
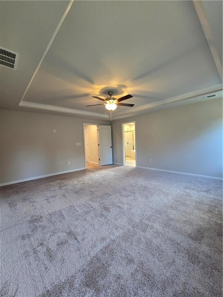
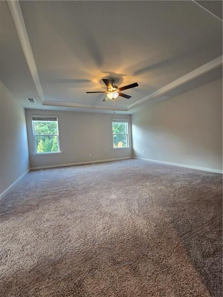
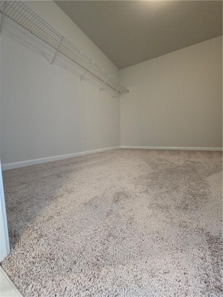
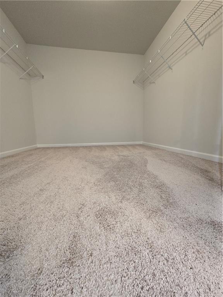
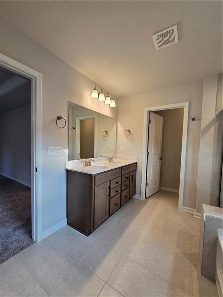
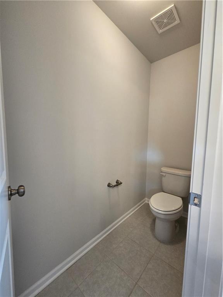
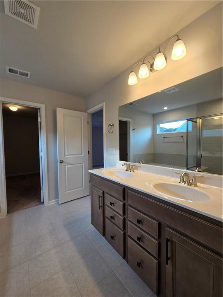
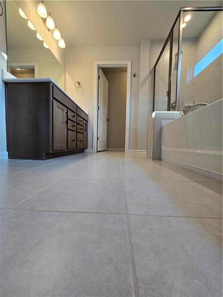
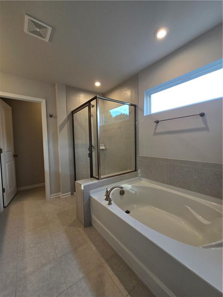
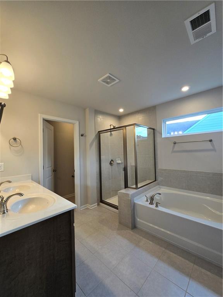
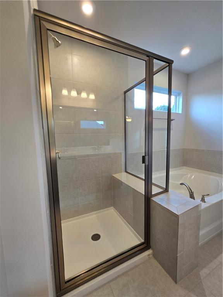
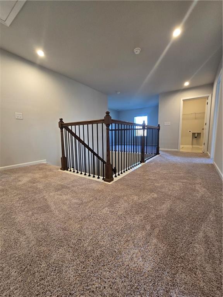
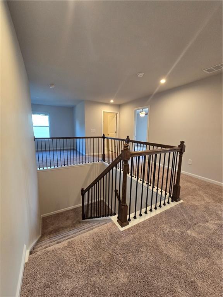
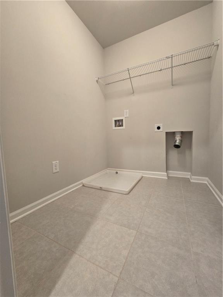
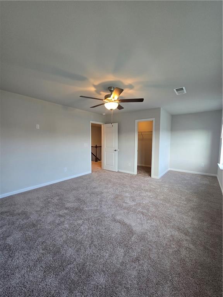
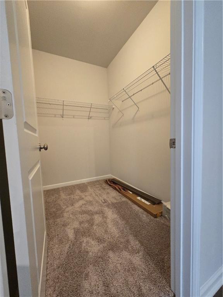
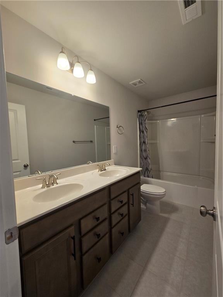
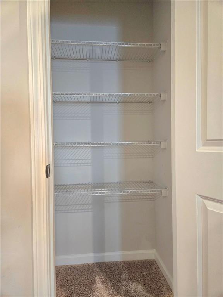
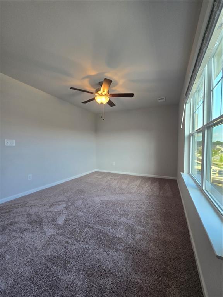
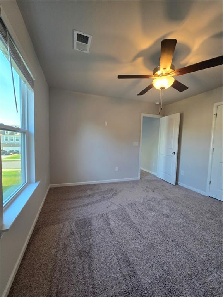
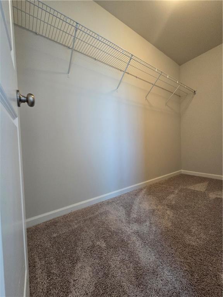
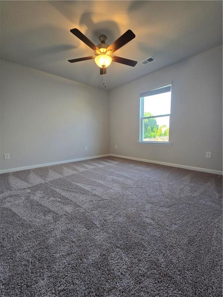
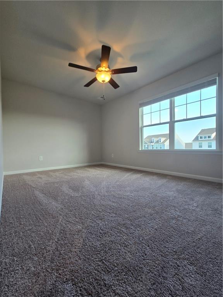
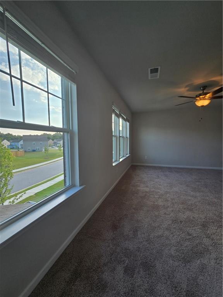
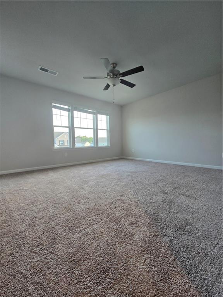
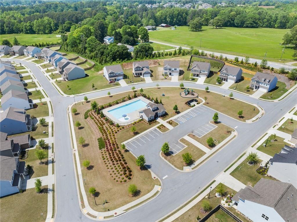
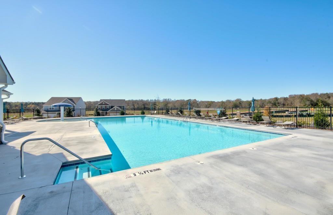
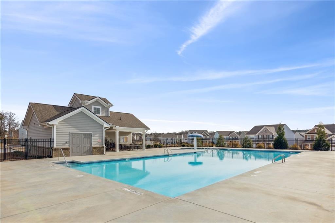
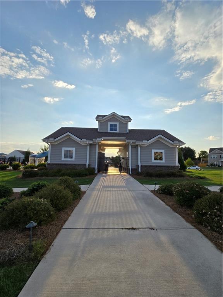
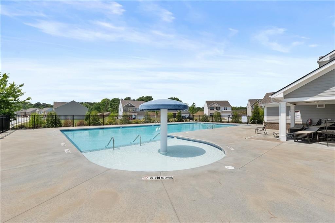
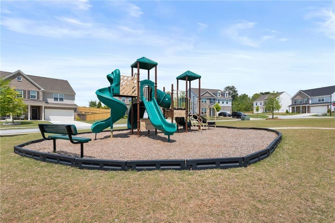
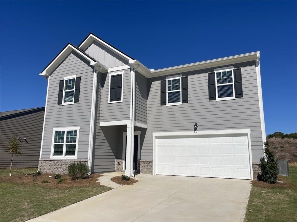
 MLS# 408618829
MLS# 408618829 