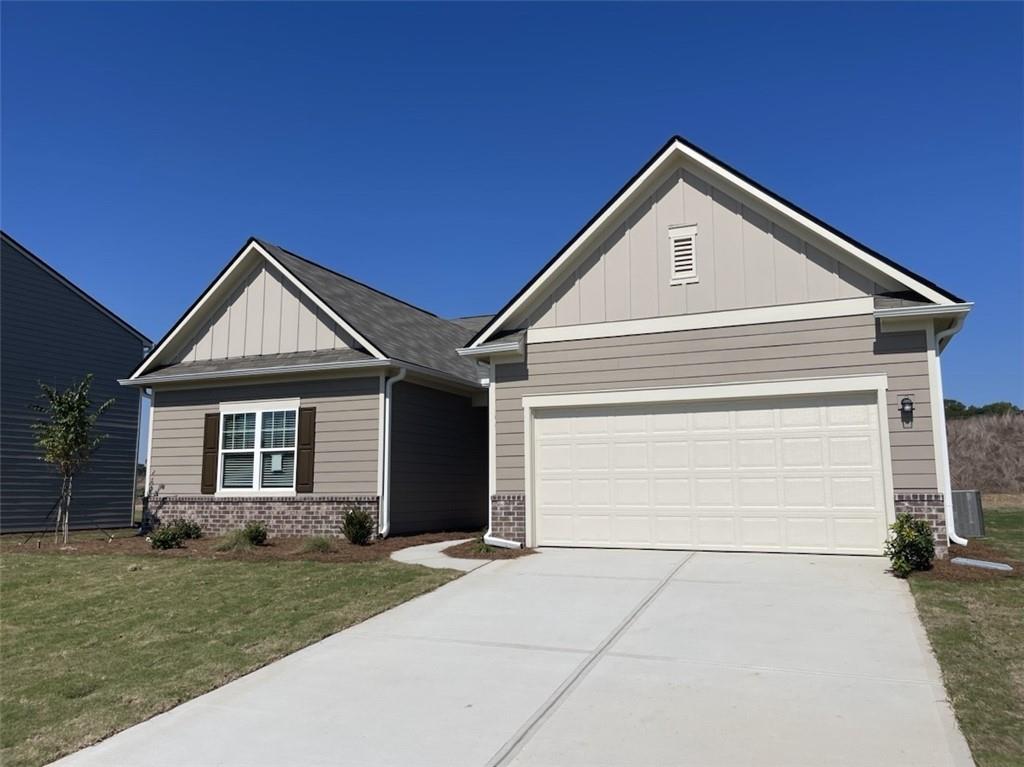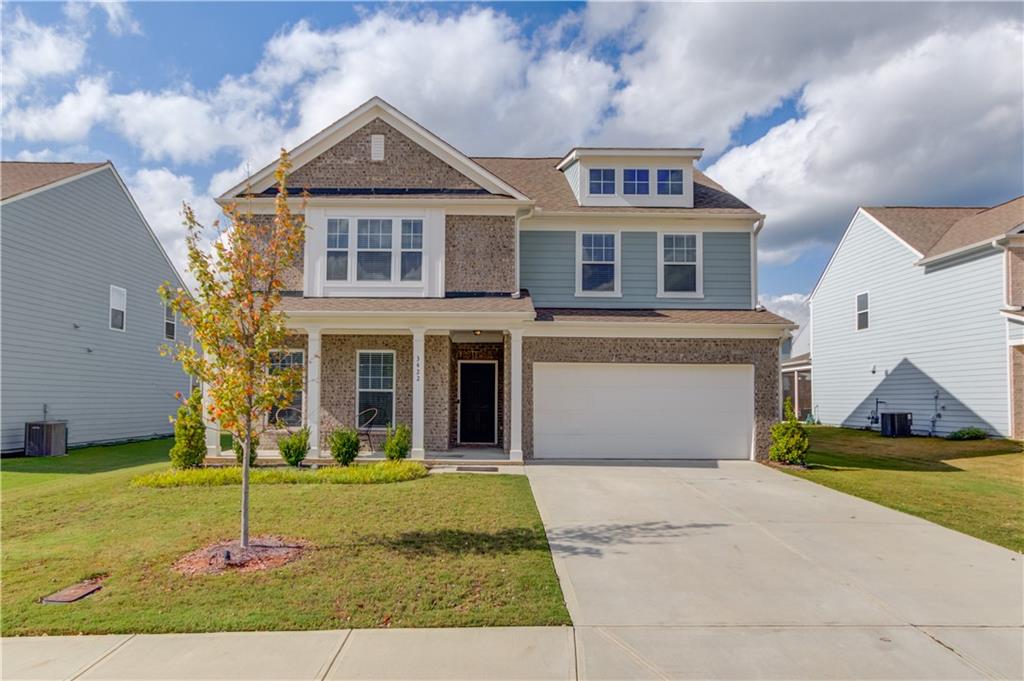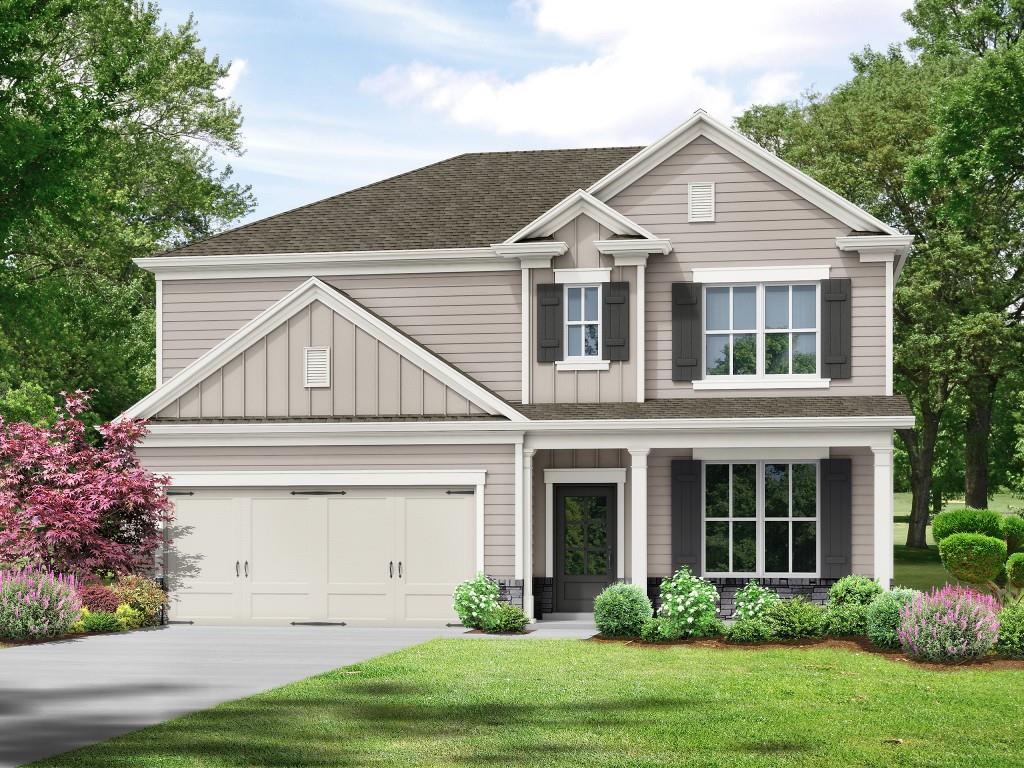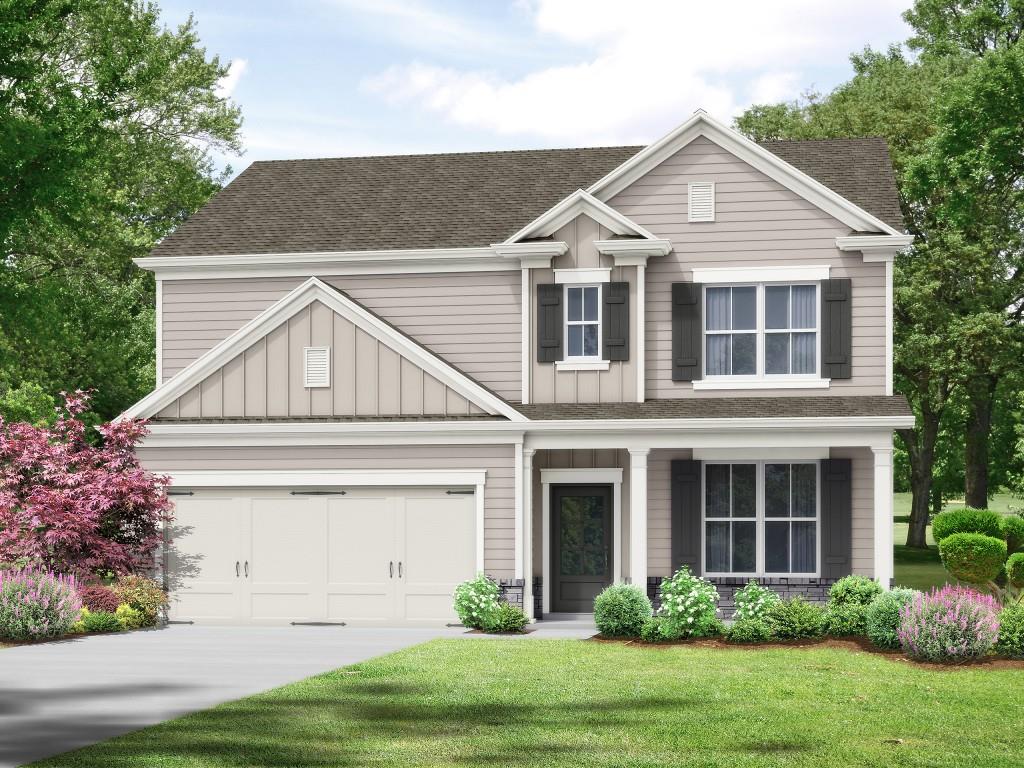Viewing Listing MLS# 406698365
Bethlehem, GA 30620
- 5Beds
- 2Full Baths
- 1Half Baths
- N/A SqFt
- 2006Year Built
- 1.61Acres
- MLS# 406698365
- Residential
- Single Family Residence
- Active
- Approx Time on Market1 month, 18 days
- AreaN/A
- CountyBarrow - GA
- Subdivision Austin Ridge
Overview
This stunning and spacious home is ideally located near HWY 316 and HWY 81, offering easy access to Athens, Winder, Bethlehem and Monroe while providing a peaceful retreat. The inviting layout is perfect for both daily living and entertaining. The heart of the home is the large kitchen, featuring luxurious black walnut countertops, modern appliances, and ample cabinet space. The oversized primary suite is a private haven with his-and-hers walk-in closets and a spa-like en suite bathroom. Downstairs, the finished basement expands the home's living and entertainment options. It includes a spacious game room that can easily accommodate a pool table or other recreational items, making it the perfect hangout space. Adjacent to the game room is a cozy theater room, where you can enjoy movie nights with family or friends in the comfort of your own home. Additionally, the basement offers an office or an extra bedroom, providing flexibility for those who work from home or need extra space for guests. Outside, the expansive back deck overlooks a serene, private wooded lot, creating a mountain-like retreat. The addition of a hot tub on the deck creates the perfect spot to unwind after a long day, enhancing the feeling of a private retreat right in your backyard. In addition to the ample living space, this home offers abundant storage options throughout, ensuring there's plenty of room for all your belongings. With its combination of space, functionality, and thoughtful design, this home is ideal for anyone looking for a perfect blend of comfort, convenience, and style. Whether you're enjoying quiet evenings on the deck, hosting movie nights in the theater room, or cooking up a feast in the stunning kitchen, this home has everything you need and more.
Association Fees / Info
Hoa: No
Community Features: None
Bathroom Info
Halfbaths: 1
Total Baths: 3.00
Fullbaths: 2
Room Bedroom Features: Oversized Master
Bedroom Info
Beds: 5
Building Info
Habitable Residence: No
Business Info
Equipment: Home Theater
Exterior Features
Fence: None
Patio and Porch: Covered, Deck, Rear Porch
Exterior Features: Private Yard, Rain Gutters, Storage
Road Surface Type: Asphalt
Pool Private: No
County: Barrow - GA
Acres: 1.61
Pool Desc: None
Fees / Restrictions
Financial
Original Price: $449,900
Owner Financing: No
Garage / Parking
Parking Features: Attached, Driveway, Garage, Garage Faces Front, Kitchen Level
Green / Env Info
Green Energy Generation: None
Handicap
Accessibility Features: None
Interior Features
Security Ftr: Secured Garage/Parking, Smoke Detector(s)
Fireplace Features: Living Room
Levels: Three Or More
Appliances: Dishwasher, Dryer, Electric Water Heater, Microwave, Refrigerator, Washer
Laundry Features: Common Area, Laundry Room, Main Level
Interior Features: Disappearing Attic Stairs, Double Vanity, Entrance Foyer, High Ceilings, High Ceilings 9 ft Lower, High Ceilings 9 ft Main, High Ceilings 9 ft Upper, His and Hers Closets, Walk-In Closet(s)
Flooring: Hardwood, Laminate
Spa Features: None
Lot Info
Lot Size Source: Owner
Lot Features: Cul-De-Sac, Private, Sloped, Stream or River On Lot, Wooded
Misc
Property Attached: No
Home Warranty: No
Open House
Other
Other Structures: Shed(s)
Property Info
Construction Materials: Vinyl Siding
Year Built: 2,006
Property Condition: Updated/Remodeled
Roof: Composition
Property Type: Residential Detached
Style: Colonial
Rental Info
Land Lease: No
Room Info
Kitchen Features: Eat-in Kitchen, Pantry, Solid Surface Counters
Room Master Bathroom Features: Separate His/Hers,Separate Tub/Shower,Soaking Tub,
Room Dining Room Features: Open Concept,Separate Dining Room
Special Features
Green Features: Windows
Special Listing Conditions: None
Special Circumstances: None
Sqft Info
Building Area Total: 3041
Building Area Source: Owner
Tax Info
Tax Amount Annual: 3126
Tax Year: 2,023
Tax Parcel Letter: XX053E-018
Unit Info
Utilities / Hvac
Cool System: Ceiling Fan(s), Central Air, Electric
Electric: None
Heating: Electric
Utilities: Cable Available, Electricity Available, Underground Utilities
Sewer: Septic Tank
Waterfront / Water
Water Body Name: None
Water Source: Public
Waterfront Features: None
Directions
GPS friendly, **From Athens, GA:** - Take **US-29 South / GA-316 West** towards Atlanta. - After about 15 miles, take the **GA-81 South** exit towards Loganville / Monroe. - Turn **left onto GA-81 South**, and continue for about 2 miles. - Turn **right onto Hoyt King Rd**. - CoListing Provided courtesy of Front Gate Homes, Llc
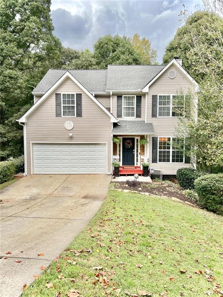
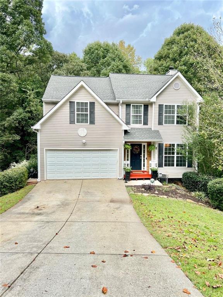
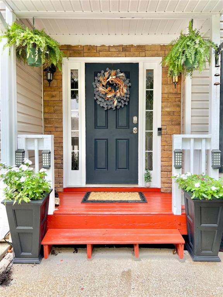
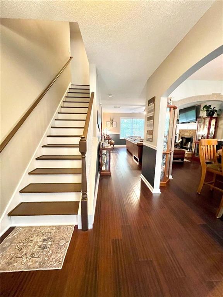
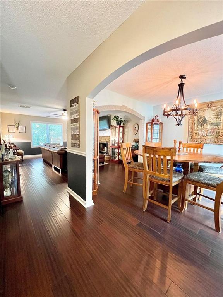
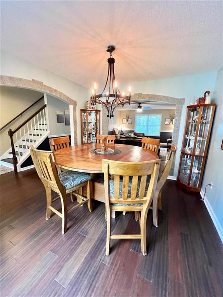
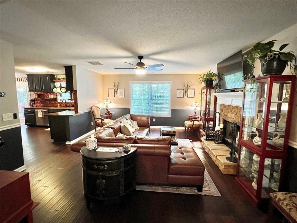
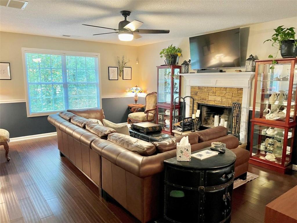
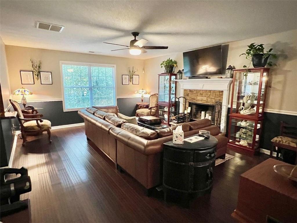
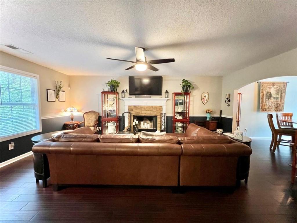
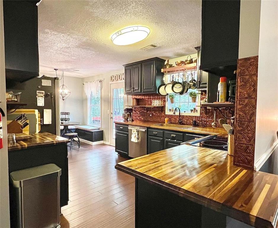
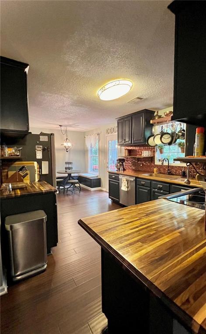
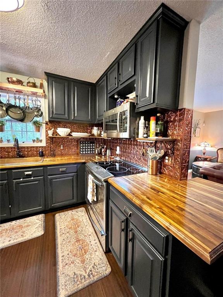
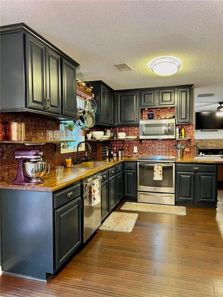
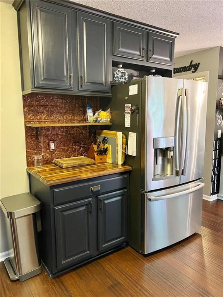
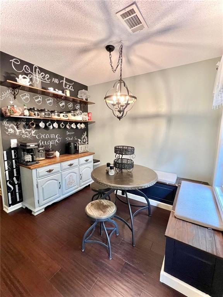
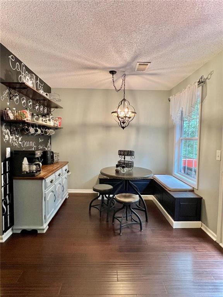
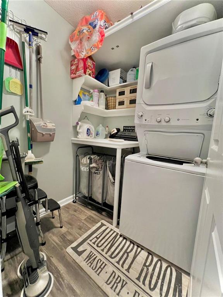
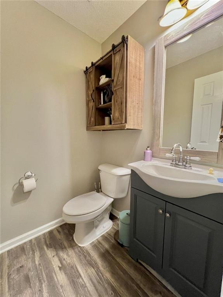
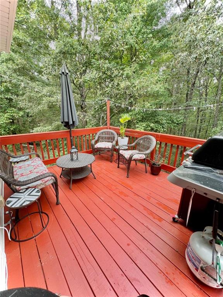
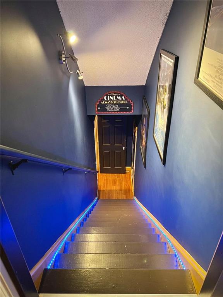
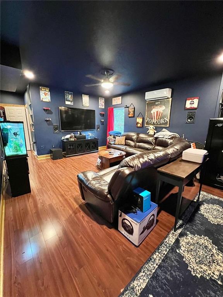
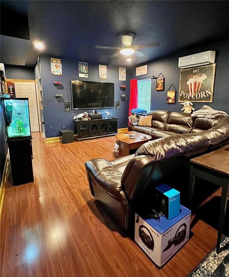
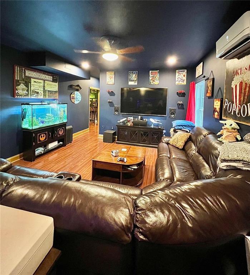
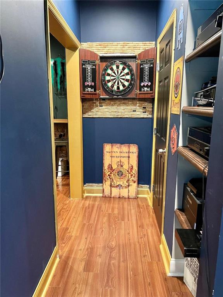
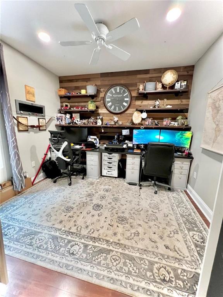
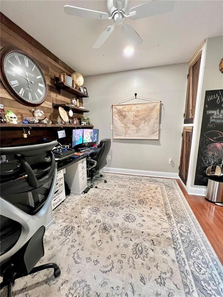
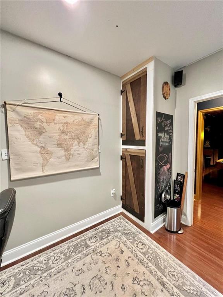
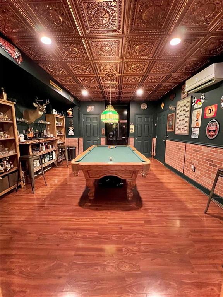
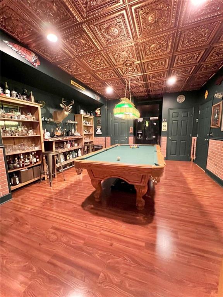
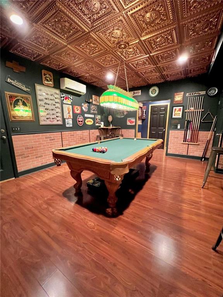
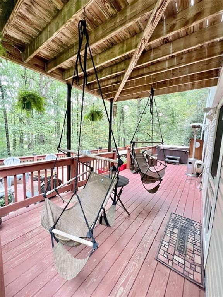
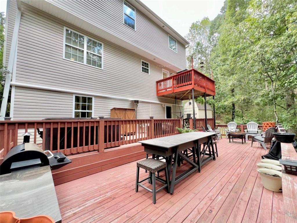
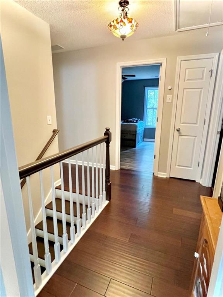
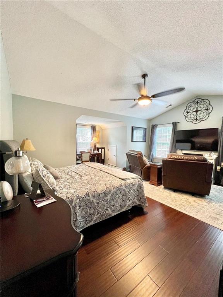
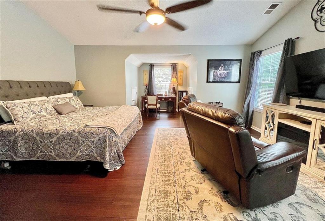
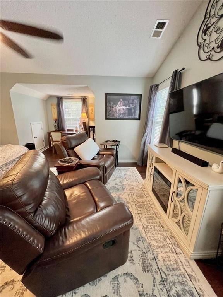
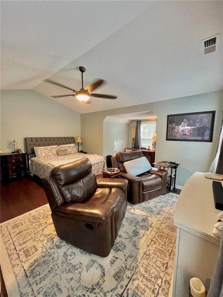
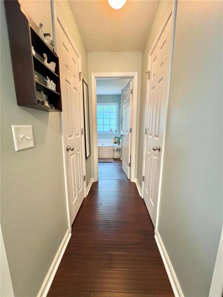
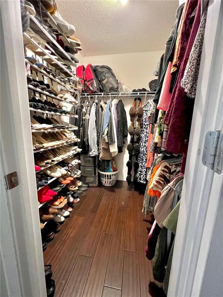
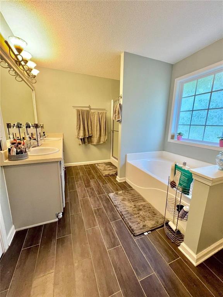
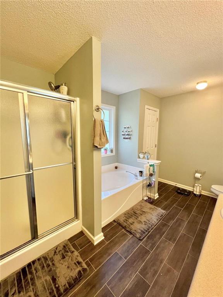
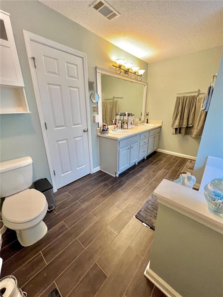
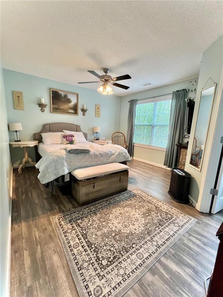
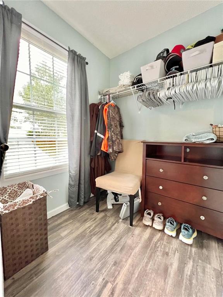
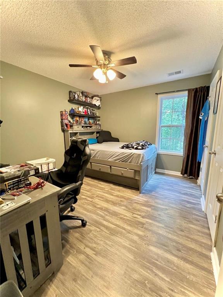
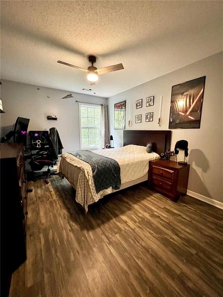
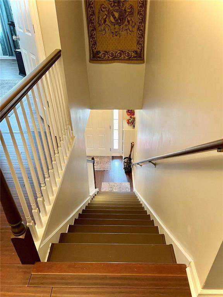
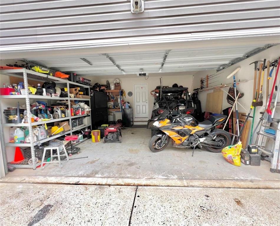
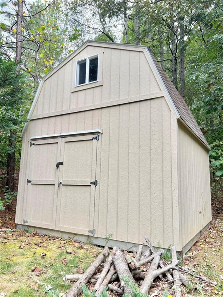
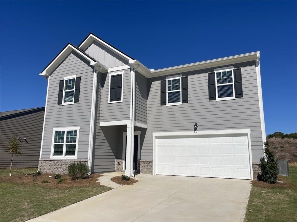
 MLS# 408618829
MLS# 408618829 