Viewing Listing MLS# 392556811
Alpharetta, GA 30004
- 7Beds
- 6Full Baths
- 1Half Baths
- N/A SqFt
- 2001Year Built
- 1.18Acres
- MLS# 392556811
- Residential
- Single Family Residence
- Active
- Approx Time on Market2 months, 4 days
- AreaN/A
- CountyFulton - GA
- Subdivision White Columns
Overview
Welcome to the epitome of luxury living in this expansive executive gem, tucked away on a quiet cul-de-sac in White Columns Golf Section. This magnificent 7-bedroom home with a basement and three-vehicle garage offers a retreat from the world. As you step inside, you feel the grandeur, from the stunning chandeliers and soaring ceilings, to the curved arched entries, this is truly a stunning home. Flanking the fabulous foyer are a lovely formal dining room and bright formal living room. Entertaining is a dream with the great flow between the formal spaces into the large great room with a two-story wall of windows, open to the spacious kitchen and fireside keeping room. The heart of this home is the chef's kitchen, equipped with top-of-the-line appliances, custom cabinetry, and quartz countertops. Imagine preparing culinary delights while gazing out through the oversized windows that flood the space with natural light. The guest suite with private bath is located on the main level with an additional half-bath for guests. Step from the kitchen onto the screened porch with grilling deck overlooking a huge level lot. The second floor includes a massive fireside primary bedroom with a fabulous closet and three large secondary bedrooms with a private ensuite in each. The finished basement provides ample space with two extra bedrooms, new bath, family room, recreation room and gym. Enjoy peace of mind with a brand new roof, with warranty. Ideal location just minutes from local restaurants, shopping, parks, award-winning schools, golf clubs, downtown Crabapple, Alpharetta, Avalon, and GA400. Don't miss your chance to make this dream home yours. Contact us today to schedule a private tour and experience the allure of this extraordinary property firsthand!
Association Fees / Info
Hoa: Yes
Hoa Fees Frequency: Annually
Hoa Fees: 747
Community Features: Country Club, Fitness Center, Golf, Guest Suite, Homeowners Assoc, Near Schools, Sidewalks, Street Lights, Tennis Court(s)
Association Fee Includes: Maintenance Grounds, Trash
Bathroom Info
Main Bathroom Level: 1
Halfbaths: 1
Total Baths: 7.00
Fullbaths: 6
Room Bedroom Features: In-Law Floorplan, Oversized Master
Bedroom Info
Beds: 7
Building Info
Habitable Residence: Yes
Business Info
Equipment: None
Exterior Features
Fence: None
Patio and Porch: Deck, Screened
Exterior Features: Lighting, Private Yard, Rain Gutters
Road Surface Type: Asphalt
Pool Private: No
County: Fulton - GA
Acres: 1.18
Pool Desc: None
Fees / Restrictions
Financial
Original Price: $1,499,990
Owner Financing: Yes
Garage / Parking
Parking Features: Driveway, Garage, Garage Door Opener
Green / Env Info
Green Energy Generation: None
Handicap
Accessibility Features: None
Interior Features
Security Ftr: Fire Alarm
Fireplace Features: Family Room, Gas Log, Gas Starter
Levels: Three Or More
Appliances: Dishwasher, Double Oven, Gas Cooktop, Microwave, Trash Compactor
Laundry Features: Sink, Upper Level
Interior Features: Bookcases, Cathedral Ceiling(s), Crown Molding, Double Vanity, Entrance Foyer 2 Story, High Speed Internet, Smart Home, Walk-In Closet(s)
Flooring: Carpet, Hardwood, Other
Spa Features: None
Lot Info
Lot Size Source: Public Records
Lot Features: Back Yard, Cul-De-Sac, Front Yard
Lot Size: x
Misc
Property Attached: No
Home Warranty: Yes
Open House
Other
Other Structures: None
Property Info
Construction Materials: Brick 4 Sides
Year Built: 2,001
Property Condition: Resale
Roof: Shingle
Property Type: Residential Detached
Style: Traditional
Rental Info
Land Lease: Yes
Room Info
Kitchen Features: Cabinets White, Keeping Room, Kitchen Island, Pantry Walk-In, View to Family Room
Room Master Bathroom Features: Double Vanity,Separate His/Hers,Separate Tub/Showe
Room Dining Room Features: Butlers Pantry,Seats 12+
Special Features
Green Features: HVAC, Thermostat
Special Listing Conditions: None
Special Circumstances: None
Sqft Info
Building Area Total: 7395
Building Area Source: Agent Measured
Tax Info
Tax Amount Annual: 10214
Tax Year: 2,023
Tax Parcel Letter: 22-4231-0481-084-9
Unit Info
Utilities / Hvac
Cool System: Ceiling Fan(s), Central Air
Electric: 220 Volts in Laundry
Heating: Forced Air
Utilities: Cable Available, Electricity Available, Natural Gas Available, Phone Available, Sewer Available, Water Available
Sewer: Septic Tank
Waterfront / Water
Water Body Name: None
Water Source: Public
Waterfront Features: None
Directions
Take GA-400 N and exit 9 toward Alpharetta. Turn left onto Haynes Bridge Rd, then left onto GA-120 W/Old Milton Pkwy. Turn right onto S Main St, then left onto Canton St. Turn right onto Hopewell Rd and continue straight at the traffic circle. Turn left onto Redd Rd, then right onto Freemanville Rd. Turn left onto White Columns Dr, right onto Treyburn Manor View, and right onto Hallbrook Ln to reach 882 Hallbrook LnListing Provided courtesy of Redfin Corporation
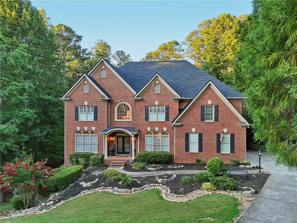
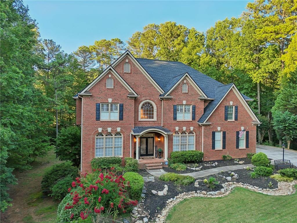
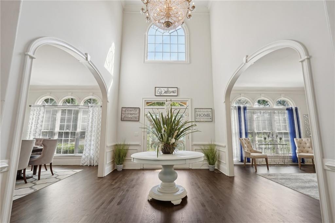
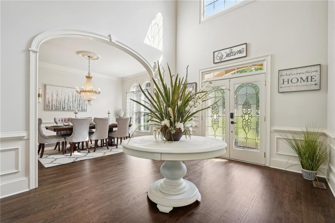
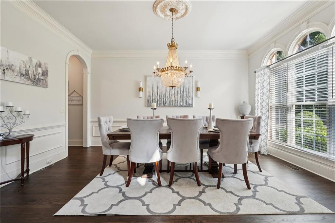
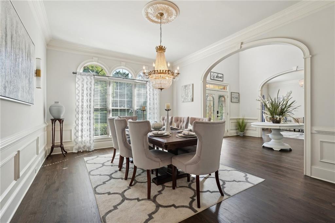
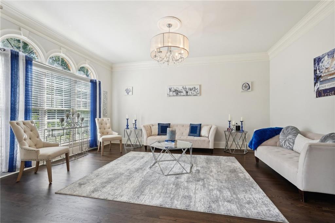
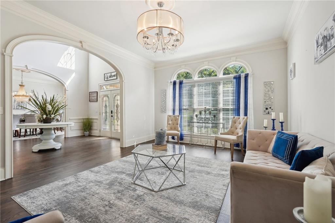
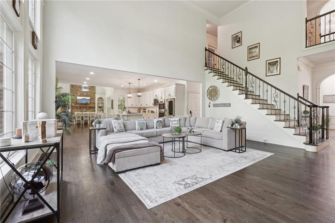
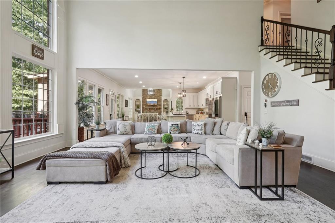
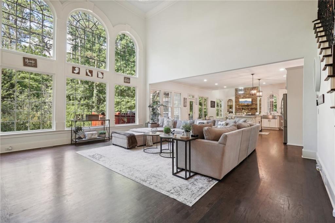
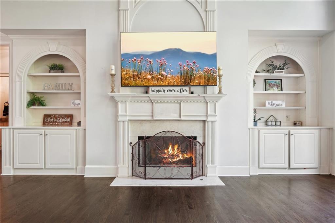
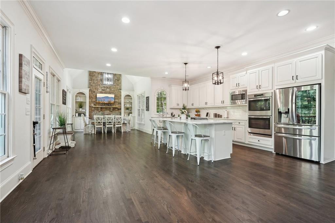
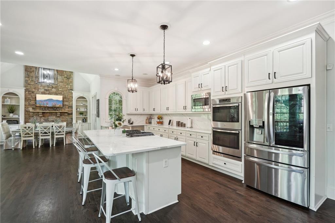
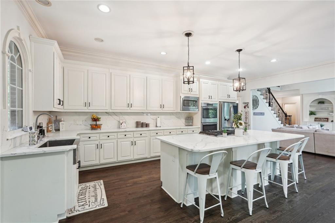
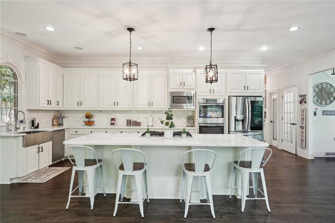
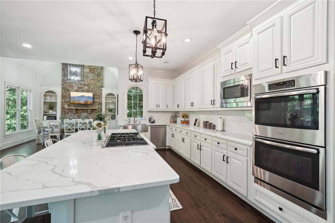
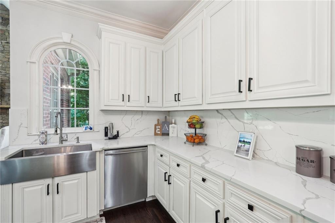
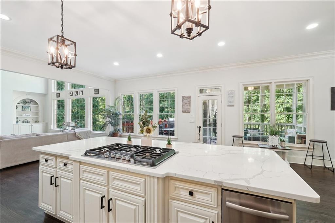
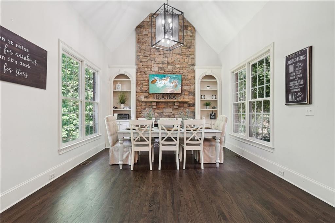
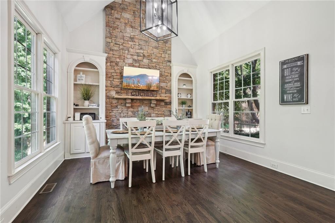
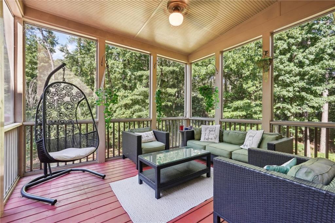
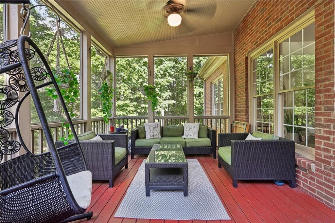
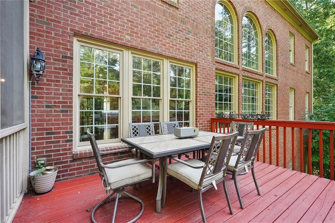
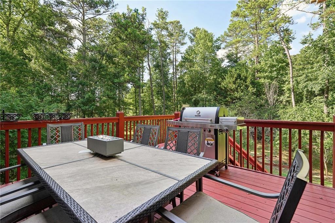
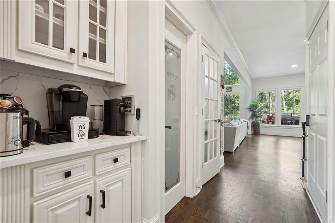
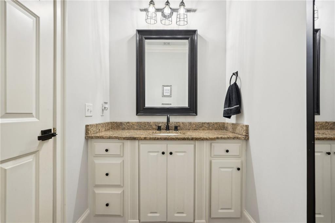
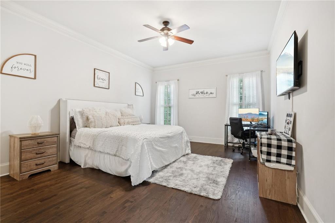
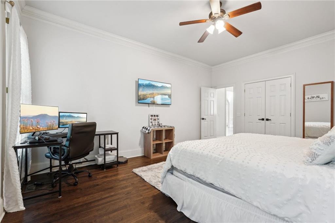
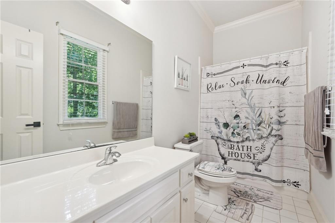
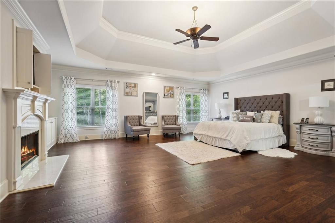
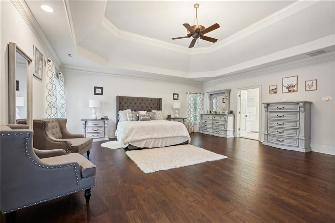
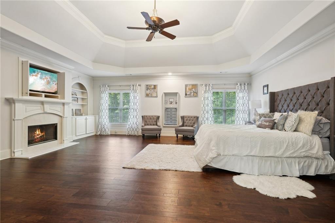
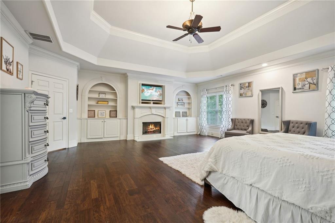
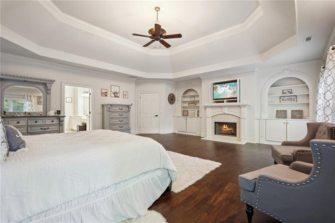
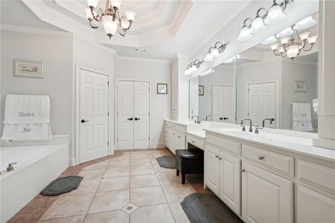
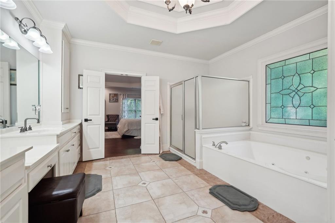
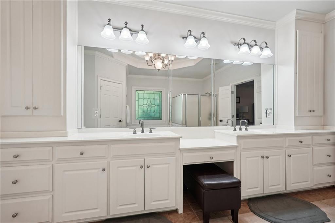
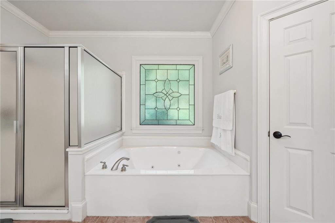
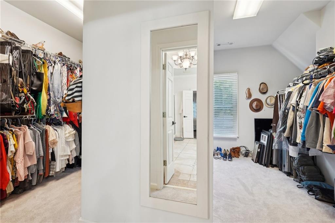
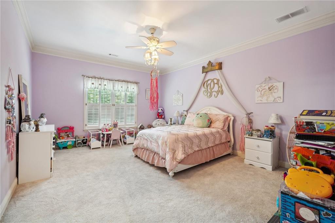
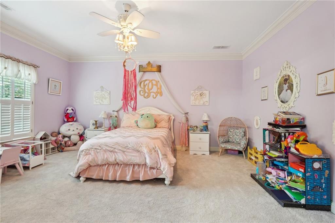
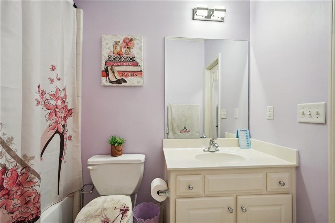
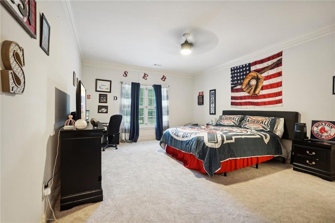
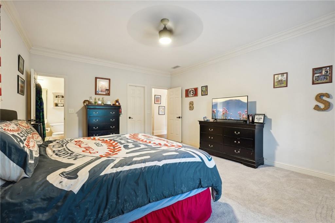
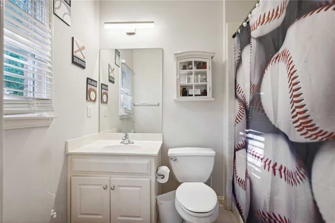
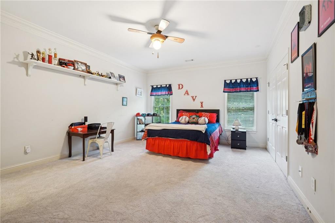
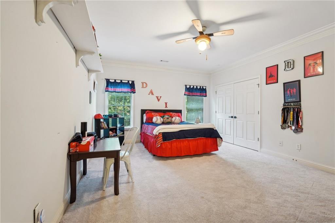
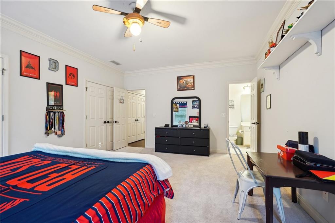
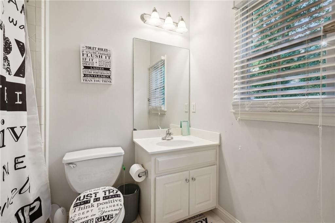
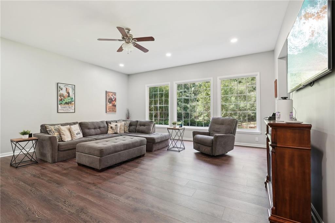
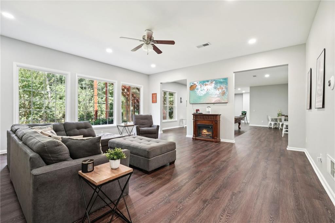
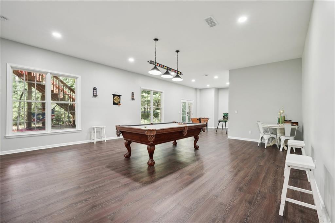
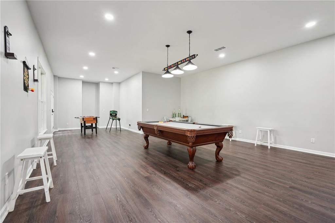
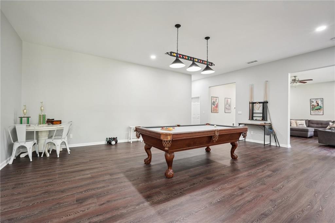
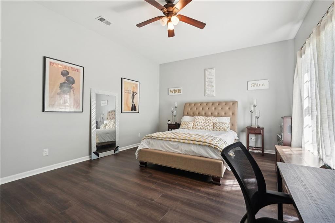
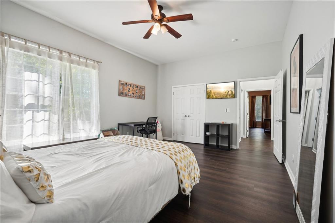
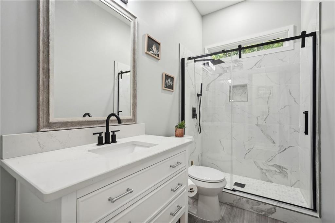
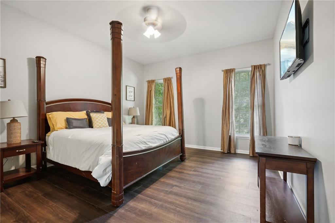
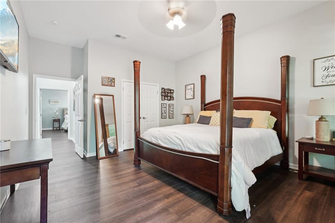
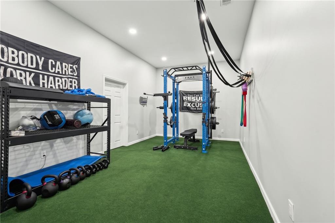
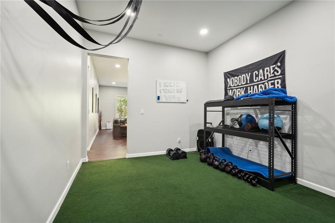
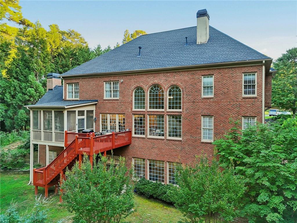
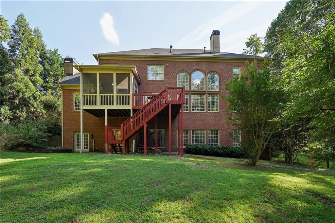
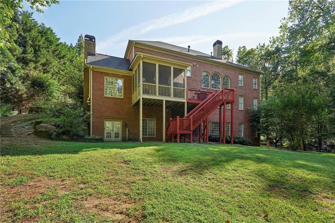
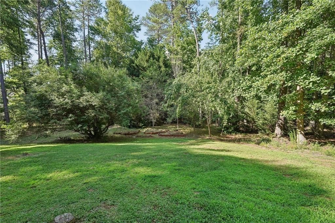
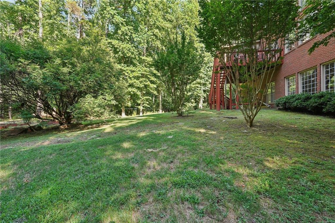
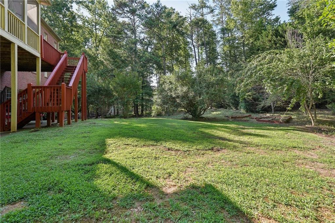
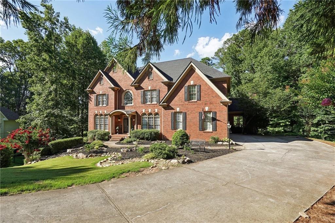
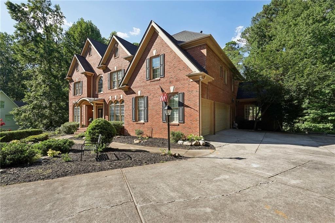
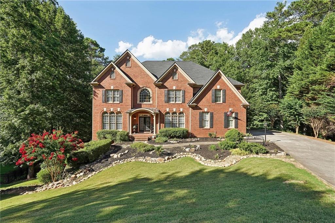
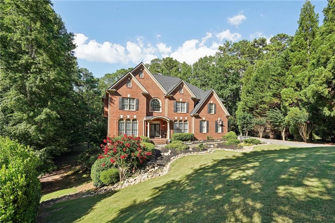
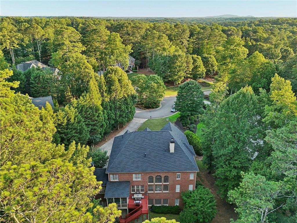
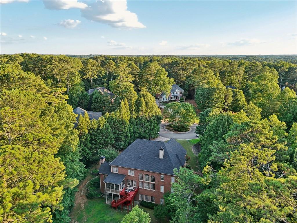
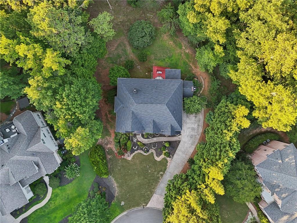
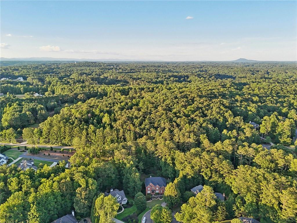
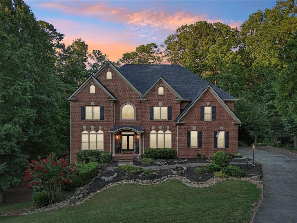
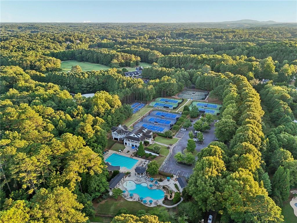
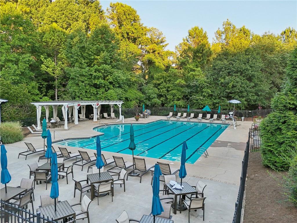
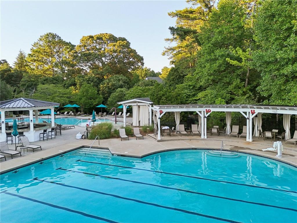
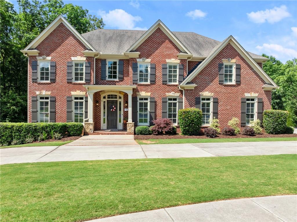
 MLS# 386557962
MLS# 386557962