Viewing Listing MLS# 386557962
Alpharetta, GA 30004
- 7Beds
- 7Full Baths
- 1Half Baths
- N/A SqFt
- 2014Year Built
- 1.36Acres
- MLS# 386557962
- Residential
- Single Family Residence
- Active
- Approx Time on Market5 months, 19 days
- AreaN/A
- CountyFulton - GA
- Subdivision Canonero
Overview
Renovated four-sided brick home on a Cul-de-sac in sought after Milton. A two-story foyer opens into a large living room. On the main floor is a full bedroom and bathroom with a dual office. The updated chefs kitchen features quartz countertops, an expansive island that overlooks the keeping room with stone fireplace, breakfast nook and walk-in custom pantry. Upstairs you will find a rare five bedrooms on the same floor, each one featuring its own bathroom. The owners suite can be found on this floor with a huge sitting area and renovated bath with soaking tub, dual vanities, and a shower with dual spray heads and huge walk-in closet. The daylight terrace level features an in-law suite with full secondary kitchen, bedroom and full bathroom. A media room walks out to a covered patio and fenced backyard. Theres a massive amount of storage space and an unfinished workshop rounding out the basement. The home features a three car garage and circular driveway tucked in the back of the subdivision. Situated on over an acre you will find a large fenced wooded backyard great for privacy and relaxation. Top rated, award-winning schools - Birmingham Falls Elementary, Hopewell Middle and Cambridge High are minutes away. The 137-acre Milton City Park & Preserve is only 1.5 miles away and features trails, greenspace, the Milton City Pool, Milton Tennis Center and the community center. Close to 400, downtown Alpharetta and Avalon youll find a variety of shopping and dining within minutes.
Association Fees / Info
Hoa: Yes
Hoa Fees Frequency: Annually
Hoa Fees: 450
Community Features: Homeowners Assoc, Near Schools, Near Shopping, Near Trails/Greenway, Sidewalks, Street Lights
Association Fee Includes: Maintenance Grounds, Reserve Fund
Bathroom Info
Main Bathroom Level: 1
Halfbaths: 1
Total Baths: 8.00
Fullbaths: 7
Room Bedroom Features: In-Law Floorplan, Oversized Master, Other
Bedroom Info
Beds: 7
Building Info
Habitable Residence: Yes
Business Info
Equipment: Irrigation Equipment
Exterior Features
Fence: Back Yard
Patio and Porch: Deck, Rear Porch
Exterior Features: Private Entrance, Private Yard, Rear Stairs
Road Surface Type: Paved
Pool Private: No
County: Fulton - GA
Acres: 1.36
Pool Desc: None
Fees / Restrictions
Financial
Original Price: $1,550,000
Owner Financing: Yes
Garage / Parking
Parking Features: Attached, Driveway, Garage Faces Side, Level Driveway
Green / Env Info
Green Energy Generation: None
Handicap
Accessibility Features: None
Interior Features
Security Ftr: Security System Owned, Smoke Detector(s)
Fireplace Features: Family Room, Gas Log, Keeping Room
Levels: Two
Appliances: Dishwasher, Disposal, Double Oven, Gas Cooktop, Gas Water Heater, Microwave, Refrigerator
Laundry Features: Laundry Room, Upper Level
Interior Features: Coffered Ceiling(s), Crown Molding, Disappearing Attic Stairs, Double Vanity, Elevator, Entrance Foyer 2 Story, High Ceilings 9 ft Lower, High Ceilings 9 ft Upper, High Ceilings 10 ft Main, High Speed Internet, Tray Ceiling(s), Walk-In Closet(s)
Flooring: Ceramic Tile, Hardwood
Spa Features: None
Lot Info
Lot Size Source: Public Records
Lot Features: Back Yard, Cul-De-Sac, Front Yard, Landscaped, Level, Private
Lot Size: x
Misc
Property Attached: No
Home Warranty: Yes
Open House
Other
Other Structures: None
Property Info
Construction Materials: Brick 4 Sides
Year Built: 2,014
Property Condition: Updated/Remodeled
Roof: Composition, Shingle
Property Type: Residential Detached
Style: Traditional
Rental Info
Land Lease: Yes
Room Info
Kitchen Features: Breakfast Bar, Breakfast Room, Cabinets Other, Keeping Room, Kitchen Island, Pantry Walk-In, Second Kitchen, Stone Counters, View to Family Room
Room Master Bathroom Features: Separate His/Hers,Separate Tub/Shower,Soaking Tub
Room Dining Room Features: Seats 12+,Separate Dining Room
Special Features
Green Features: None
Special Listing Conditions: None
Special Circumstances: Agent Related to Seller
Sqft Info
Building Area Total: 7905
Building Area Source: Appraiser
Tax Info
Tax Amount Annual: 6516
Tax Year: 2,023
Tax Parcel Letter: 22-4870-0476-083-4
Unit Info
Utilities / Hvac
Cool System: Ceiling Fan(s), Central Air, Zoned
Electric: 110 Volts
Heating: Central, Forced Air, Natural Gas, Zoned
Utilities: Cable Available, Electricity Available, Natural Gas Available, Phone Available
Sewer: Septic Tank
Waterfront / Water
Water Body Name: None
Water Source: Public
Waterfront Features: None
Directions
400 North to Exit 11, Turn Left onto Windward Pkwy (Windward turns into Cogburn and then Hopewell Road) Turn Left on Thompson Rd at Roundabout, Right on Dinsmore, Right onto Canonero Drive. Home is on LeftListing Provided courtesy of Atlanta Communities
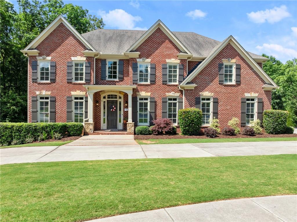
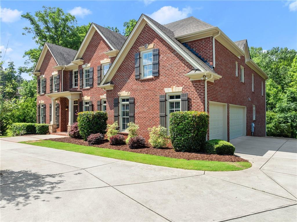
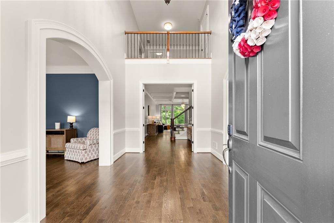
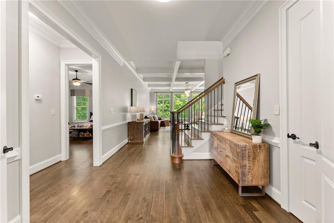
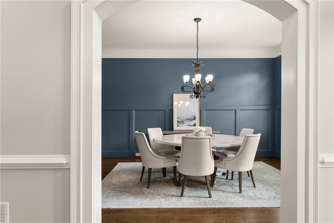
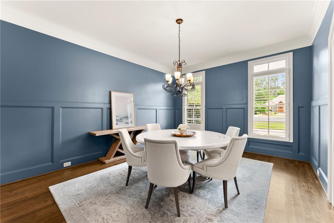
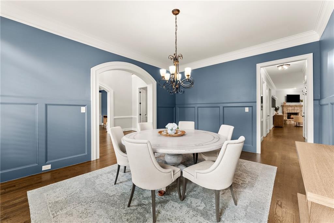
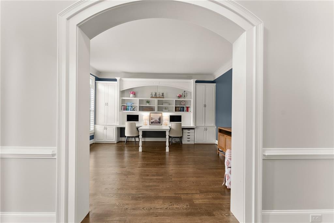
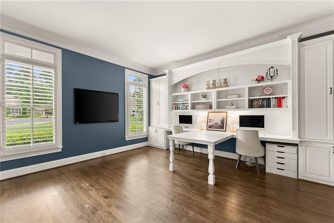
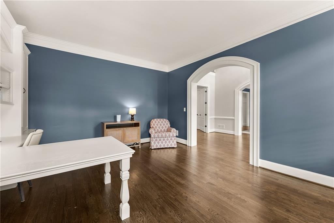
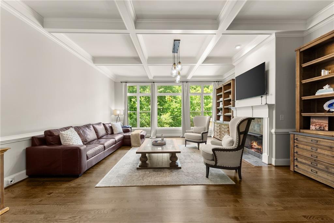
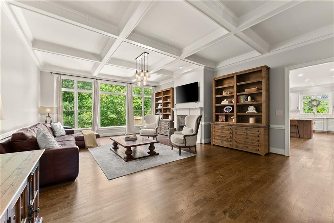
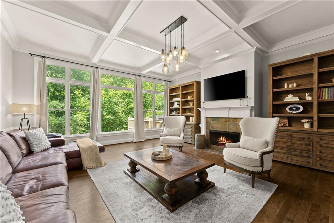
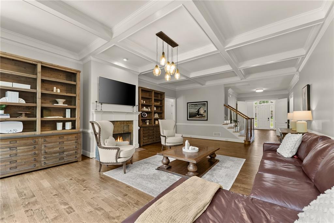
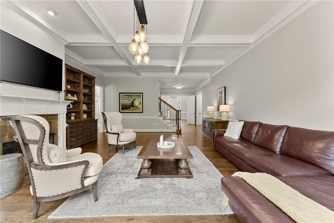
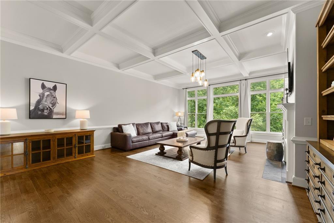
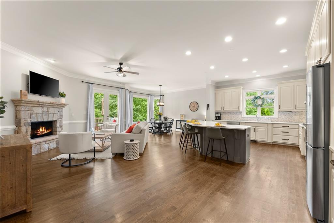
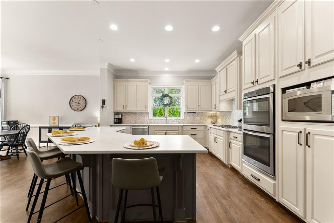
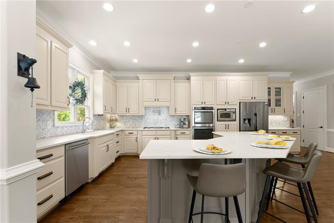
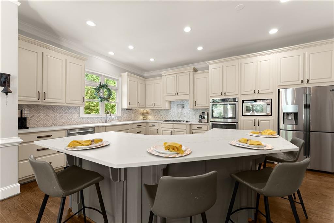
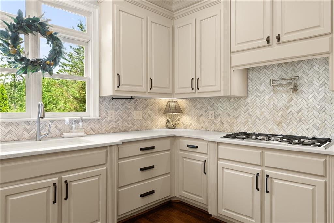
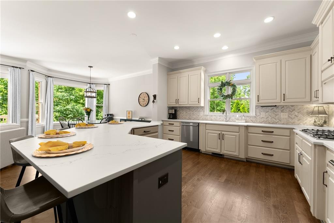
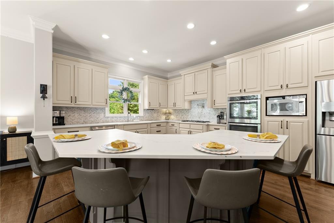
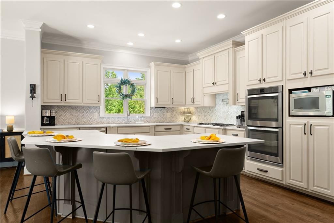
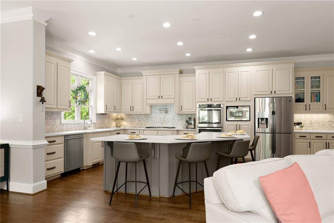
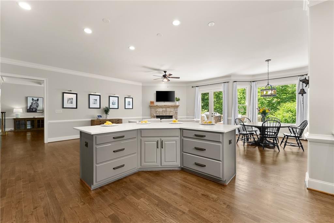
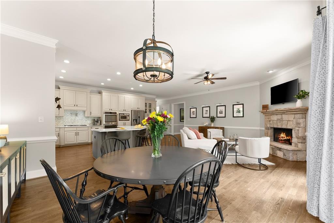
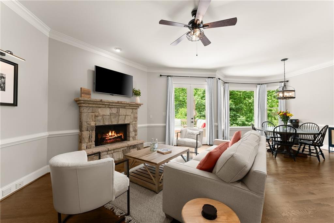
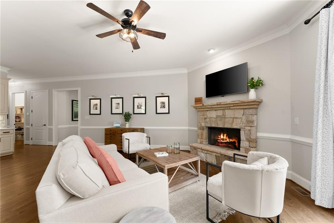
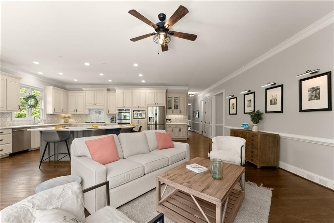
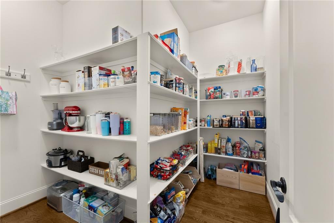
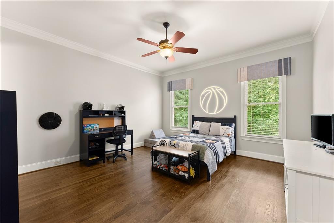
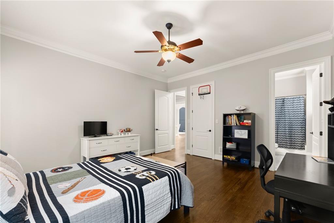
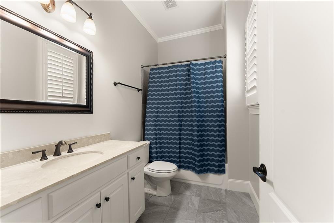
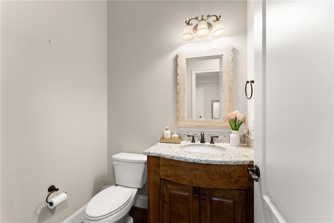
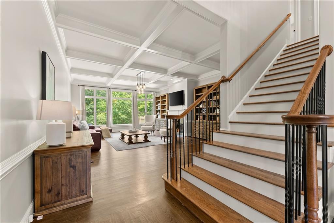
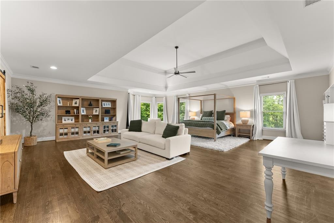
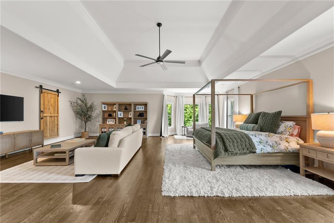
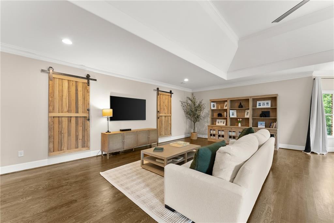
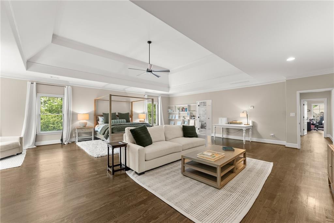
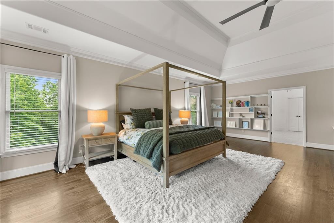
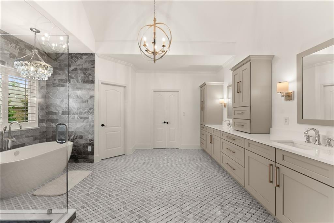
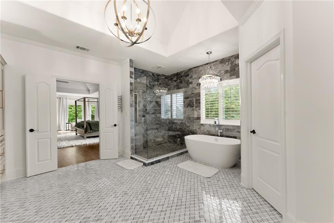
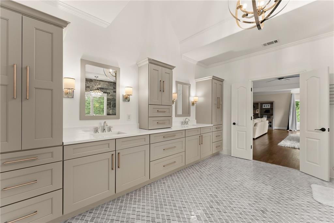
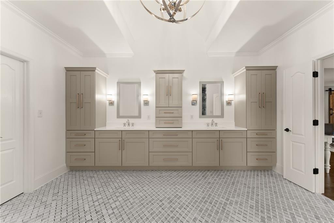
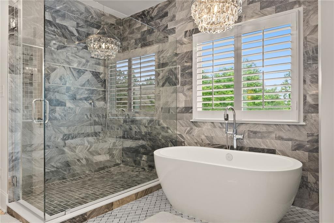
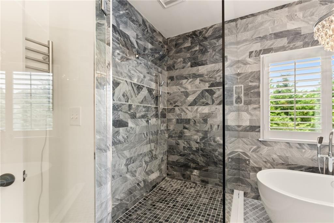
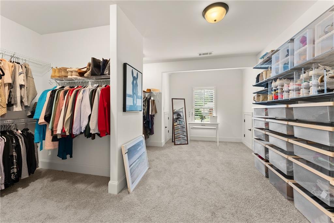
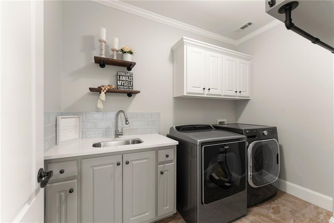
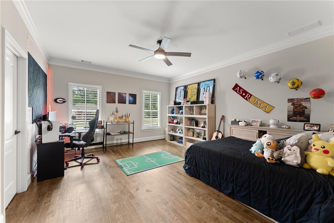
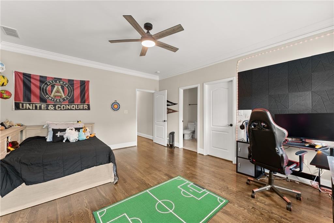
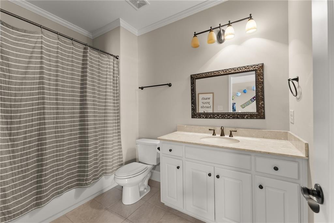
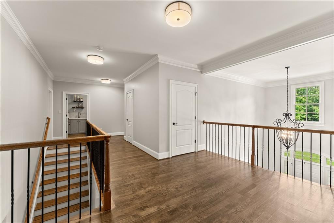
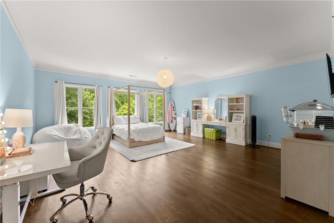
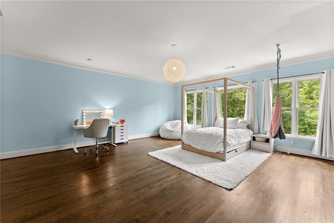
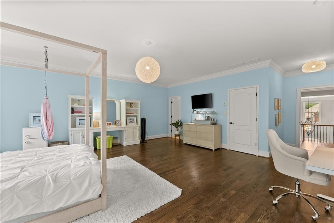
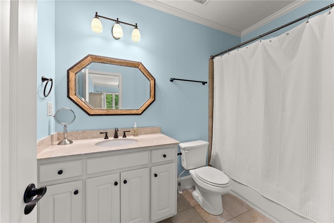
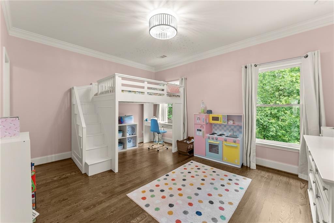
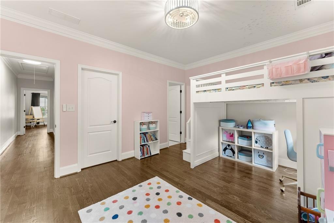
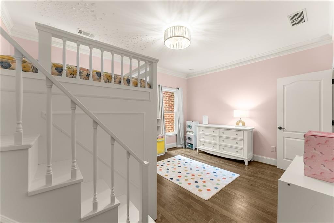
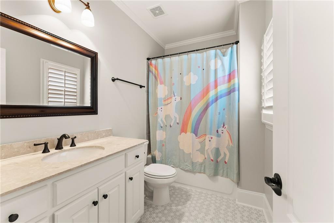
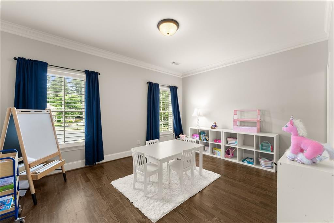
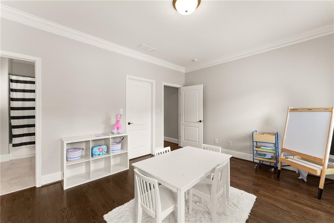
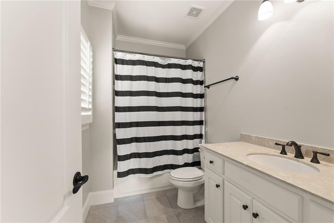
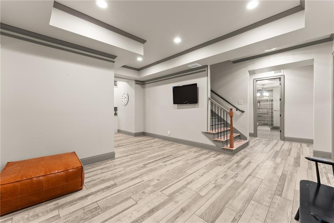
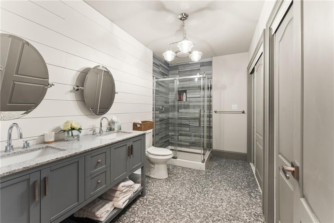
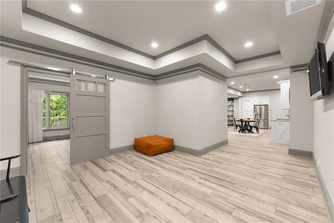
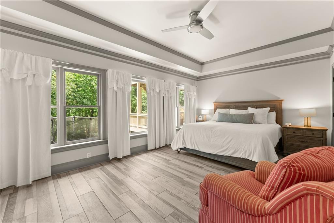
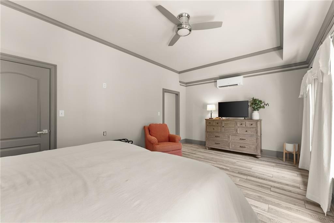
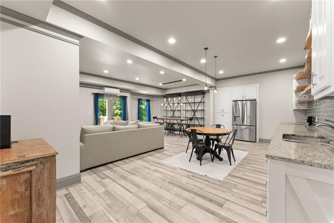
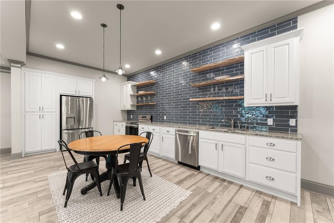
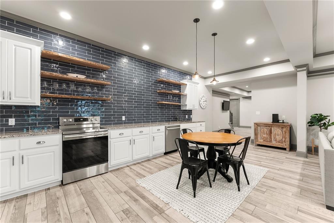
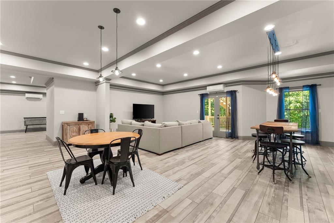
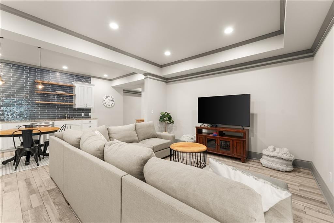
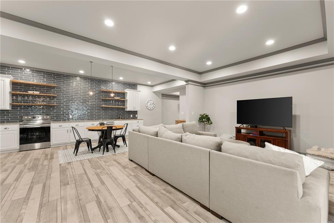
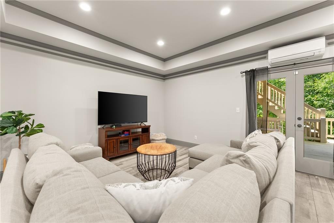
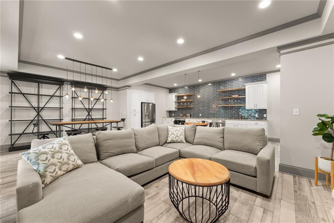
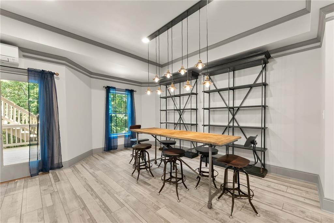
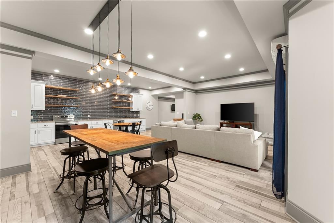
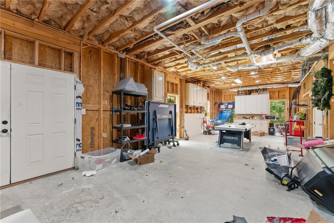
 Listings identified with the FMLS IDX logo come from
FMLS and are held by brokerage firms other than the owner of this website. The
listing brokerage is identified in any listing details. Information is deemed reliable
but is not guaranteed. If you believe any FMLS listing contains material that
infringes your copyrighted work please
Listings identified with the FMLS IDX logo come from
FMLS and are held by brokerage firms other than the owner of this website. The
listing brokerage is identified in any listing details. Information is deemed reliable
but is not guaranteed. If you believe any FMLS listing contains material that
infringes your copyrighted work please