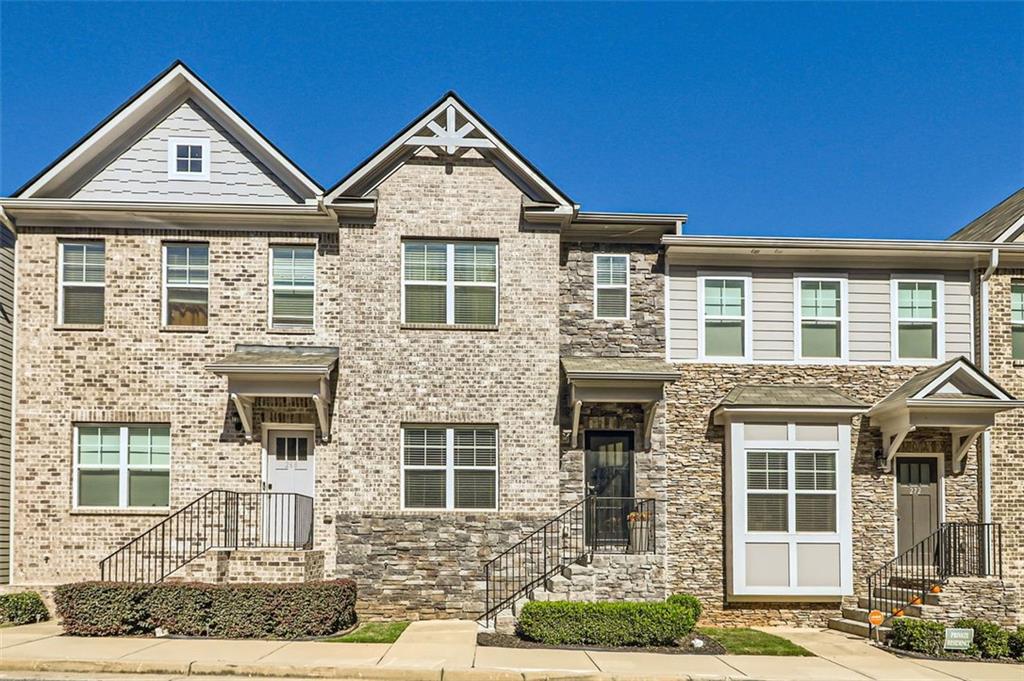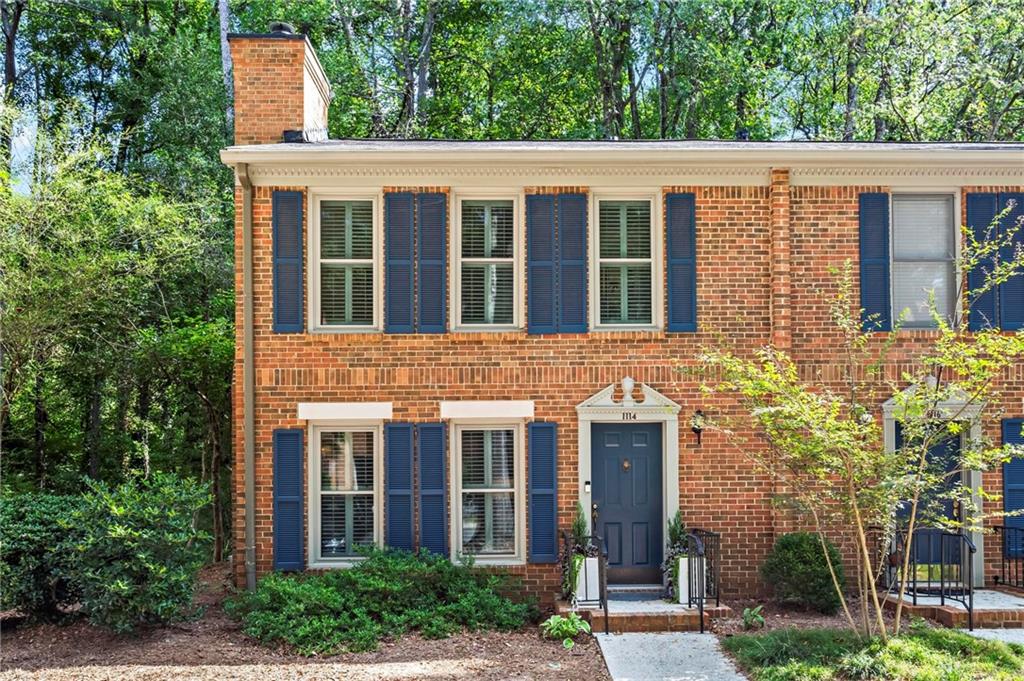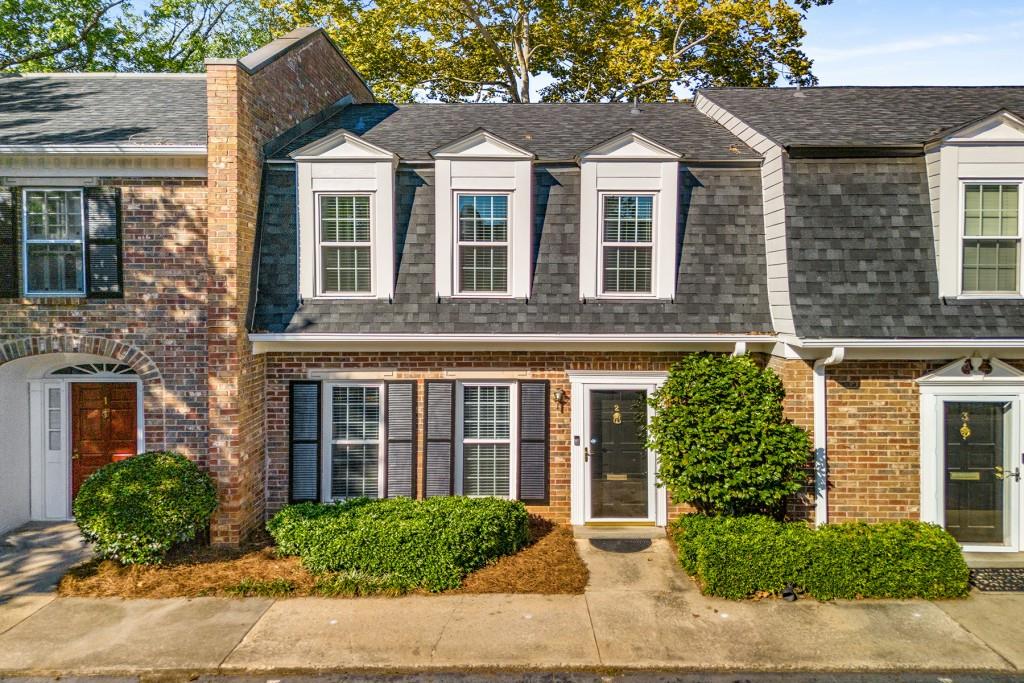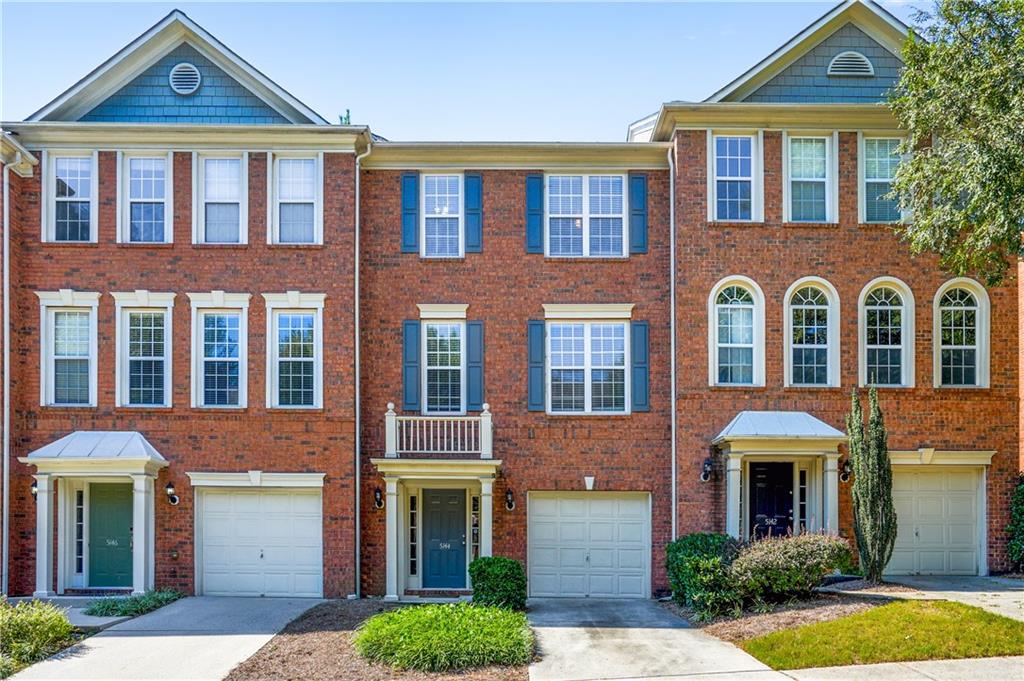Viewing Listing MLS# 392455045
Atlanta, GA 30324
- 2Beds
- 2Full Baths
- N/AHalf Baths
- N/A SqFt
- 2008Year Built
- 0.03Acres
- MLS# 392455045
- Residential
- Townhouse
- Pending
- Approx Time on Market4 months, 7 days
- AreaN/A
- CountyFulton - GA
- Subdivision Lavista Walk
Overview
Beautiful END UNIT brick townhome in gated Lavista Walk community. This two bedroom, two bathroom Intown property offers a perfect blend of style, comfort, and convenience.The main level features abundant natural light, wood laminate floors, and an open floor plan that seamlessly connects the kitchen, dining area, and spacious living room.The kitchen boasts granite counters, ample cabinet space, separate pantry, stainless steel appliances (gas cooking), breakfast bar, and an oversized island that's perfect for entertaining and casualdining. The dining area, also ideal for small gatherings, is flanked by aspacious living room that is outfitted with a cozy fireplace and built-in bookshelves. The large primary suite offers large windows, spacious walk-in closet, and well-appointed bathroom w/double vanity and oversized jetted tub/shower combo. A relaxing deck rounds out the main level. As you venture to the lower level you'll discover wood laminate floors throughout, spacious secondbedroom w/en-suite bathroom, storage closets, full-size laundry closet (with a laundry chute from main level) & access to your one car garage the offers additional storage area. All appliances (including front load washer/dryer) & three mounted flat screen TVs are part of sale at no additional cost. Unbeatable location perfectly situated in highly sought-after Lavista Park within walking distance to Publix, the iconic Tara Movie Theater & easy access to 75/85, Midtown, Buckhead, CDC & Emory! Strong HOA w/reasonable HOA Dues. Owner Occupants only (there is currently a waitlist for rental permits). Motivated Seller!
Association Fees / Info
Hoa: Yes
Hoa Fees Frequency: Monthly
Hoa Fees: 214
Community Features: Dog Park, Gated, Homeowners Assoc, Near Public Transport, Near Shopping, Restaurant
Association Fee Includes: Maintenance Grounds, Maintenance Structure, Trash
Bathroom Info
Main Bathroom Level: 1
Total Baths: 2.00
Fullbaths: 2
Room Bedroom Features: Master on Main, Roommate Floor Plan
Bedroom Info
Beds: 2
Building Info
Habitable Residence: No
Business Info
Equipment: None
Exterior Features
Fence: None
Patio and Porch: Deck, Front Porch
Exterior Features: Private Entrance
Road Surface Type: Asphalt
Pool Private: No
County: Fulton - GA
Acres: 0.03
Pool Desc: None
Fees / Restrictions
Financial
Original Price: $429,900
Owner Financing: No
Garage / Parking
Parking Features: Attached, Drive Under Main Level, Garage, Garage Faces Rear
Green / Env Info
Green Energy Generation: None
Handicap
Accessibility Features: None
Interior Features
Security Ftr: Fire Sprinkler System, Secured Garage/Parking, Security System Owned, Smoke Detector(s)
Fireplace Features: Factory Built, Gas Starter
Levels: Two
Appliances: Dishwasher, Disposal, Dryer, Electric Water Heater, Gas Range, Microwave, Refrigerator, Washer
Laundry Features: Electric Dryer Hookup, In Hall, Laundry Chute, Lower Level
Interior Features: Crown Molding, Double Vanity, High Ceilings 9 ft Lower, High Ceilings 9 ft Main
Flooring: Carpet, Ceramic Tile, Hardwood, Laminate
Spa Features: None
Lot Info
Lot Size Source: Public Records
Lot Features: Landscaped, Level
Lot Size: x
Misc
Property Attached: Yes
Home Warranty: No
Open House
Other
Other Structures: None
Property Info
Construction Materials: Brick
Year Built: 2,008
Property Condition: Resale
Roof: Composition
Property Type: Residential Attached
Style: Townhouse, Traditional
Rental Info
Land Lease: No
Room Info
Kitchen Features: Breakfast Bar, Cabinets Stain, Kitchen Island, Pantry, Stone Counters, View to Family Room
Room Master Bathroom Features: Double Vanity,Tub/Shower Combo,Whirlpool Tub
Room Dining Room Features: Open Concept
Special Features
Green Features: None
Special Listing Conditions: None
Special Circumstances: None
Sqft Info
Building Area Total: 1334
Building Area Source: Public Records
Tax Info
Tax Amount Annual: 2972
Tax Year: 2,023
Tax Parcel Letter: 17-0005-LL-130-5
Unit Info
Num Units In Community: 28
Utilities / Hvac
Cool System: Central Air, Electric
Electric: 110 Volts, 220 Volts in Garage
Heating: Forced Air
Utilities: Cable Available, Electricity Available, Natural Gas Available, Phone Available, Sewer Available, Underground Utilities, Water Available
Sewer: Public Sewer
Waterfront / Water
Water Body Name: None
Water Source: Public
Waterfront Features: None
Directions
Google PleaseListing Provided courtesy of Atlanta Fine Homes Sotheby's International
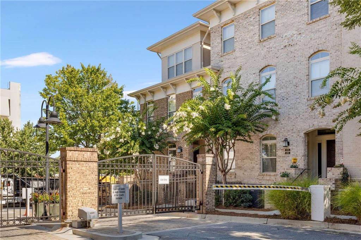
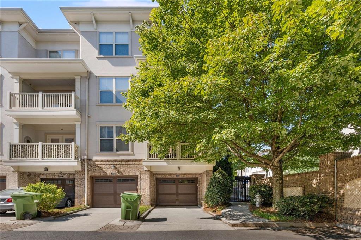
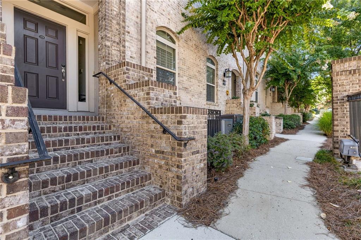
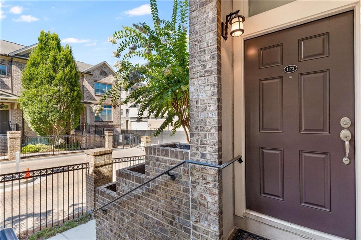
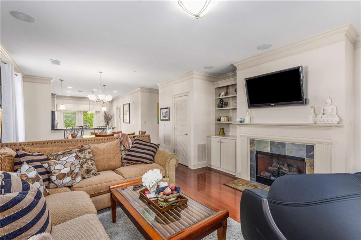
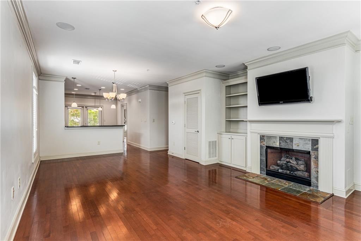
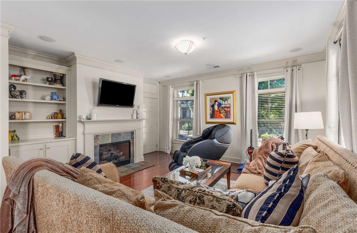
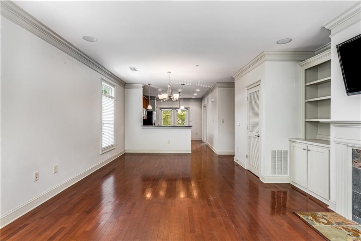
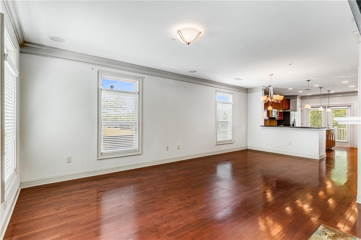
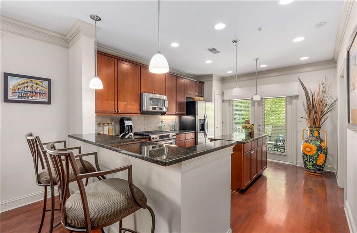
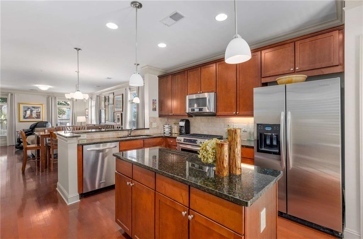
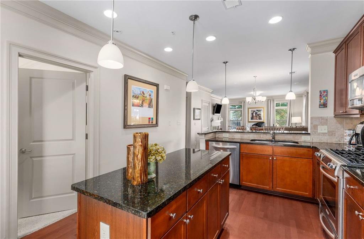
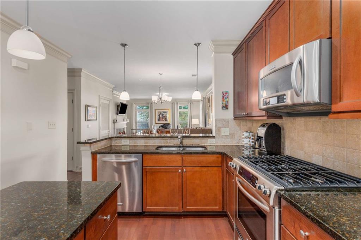
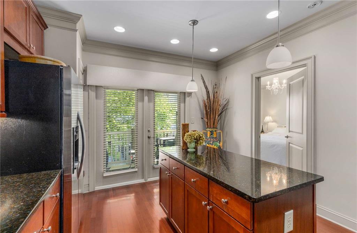
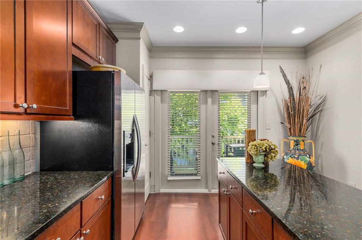
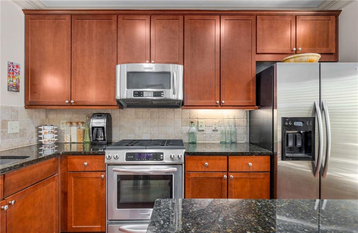
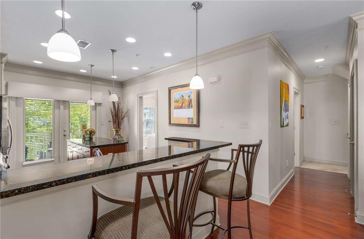
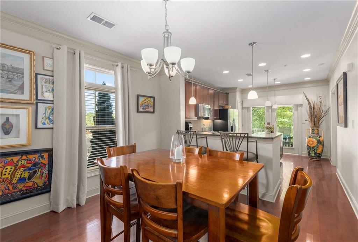
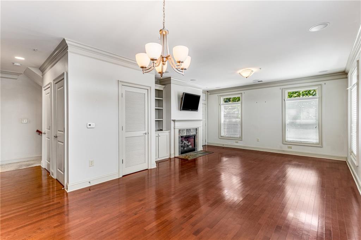
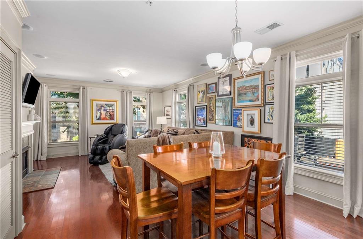
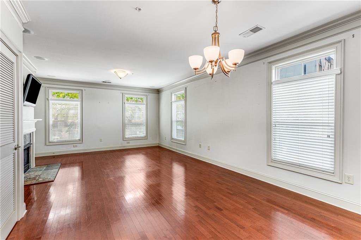
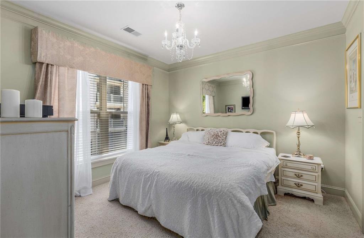
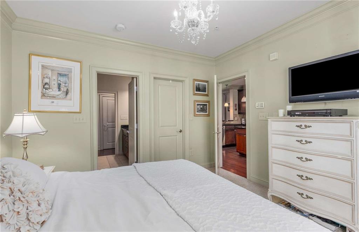
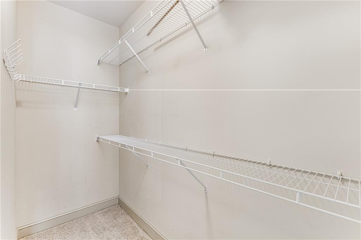
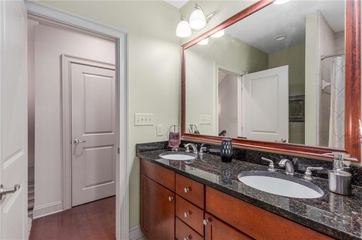
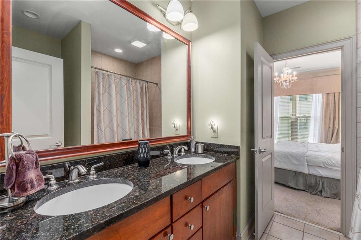
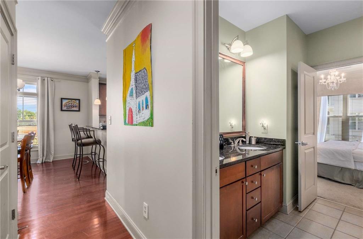
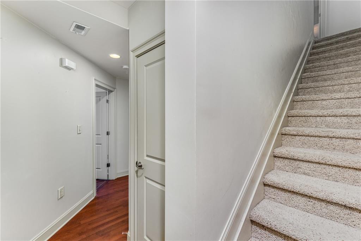
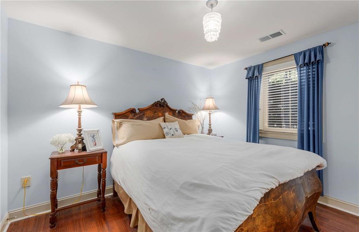
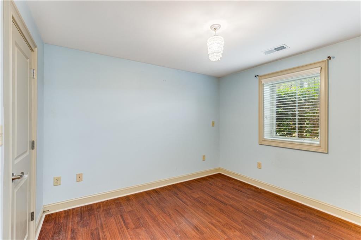
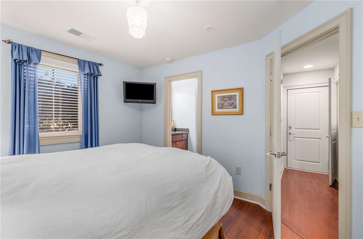
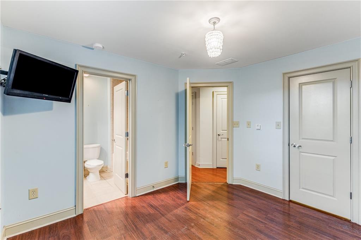
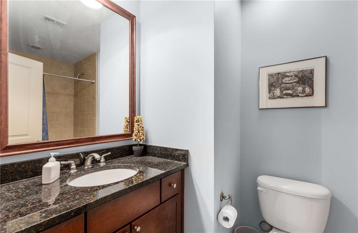
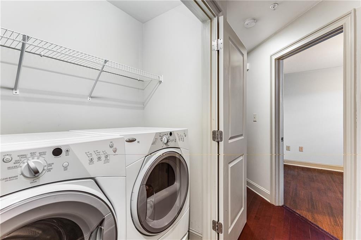
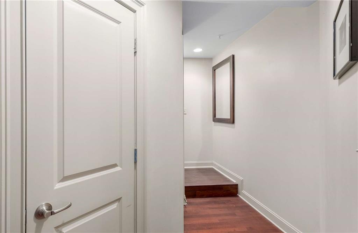
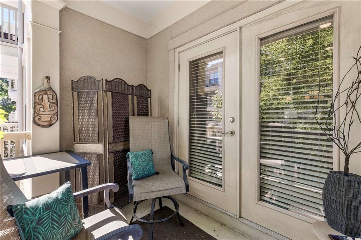
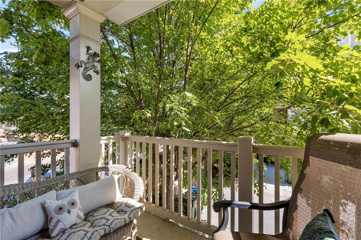
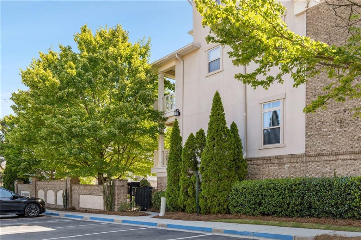
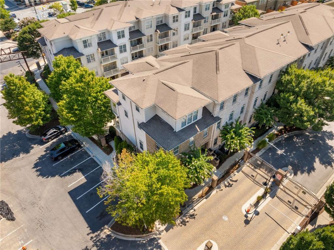
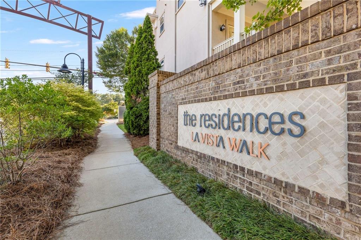
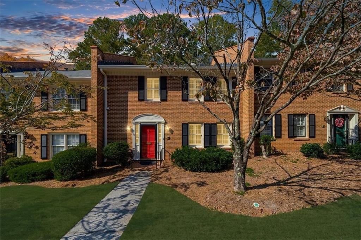
 MLS# 410027918
MLS# 410027918 