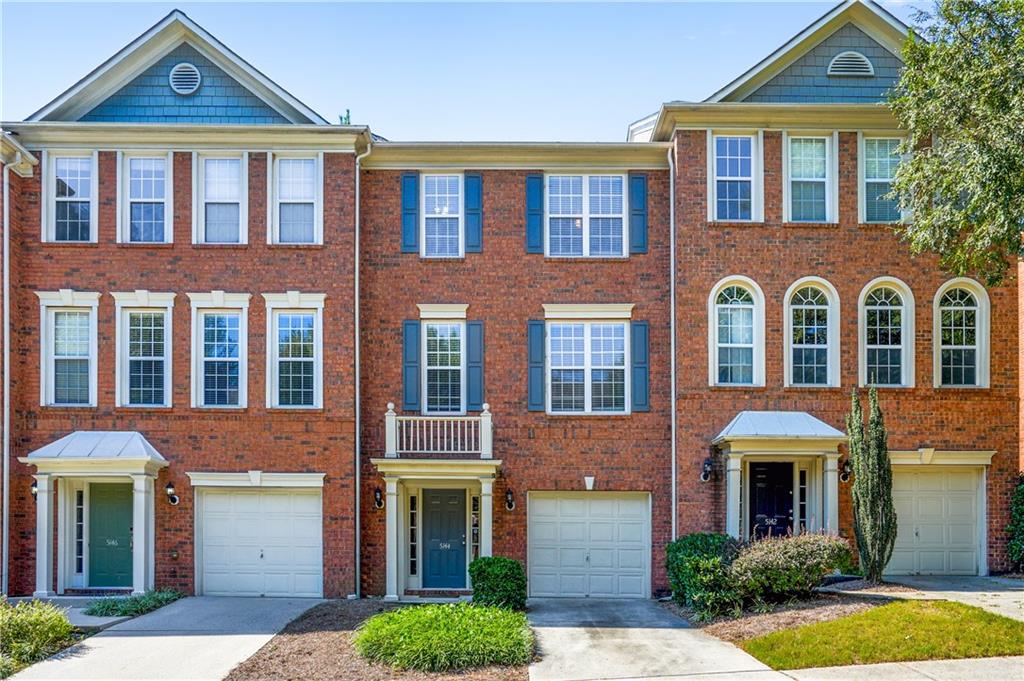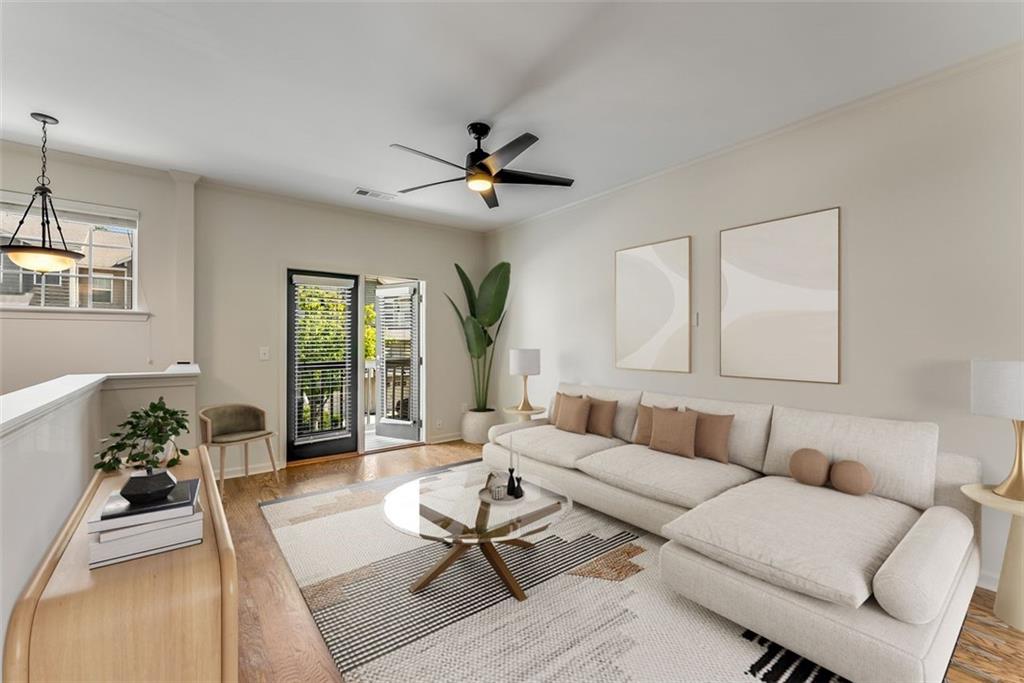Viewing Listing MLS# 410027918
Atlanta, GA 30350
- 3Beds
- 2Full Baths
- 1Half Baths
- N/A SqFt
- 1972Year Built
- 0.03Acres
- MLS# 410027918
- Residential
- Townhouse
- Pending
- Approx Time on Market13 days
- AreaN/A
- CountyDekalb - GA
- Subdivision Dunwoody Club Townhouses, Dunwoody Club
Overview
Come see this rarely available all brick townhome in the charming Dunwoody Club Townhomes neighborhood. This 3 bed, 2.5 bath home is budding with charm and character. The family room is spacious and has a functional fireplace for cozy evenings in. There is an additional den/flex space and dining room just off the kitchen and an expansive patio/courtyard that make this home perfect for entertaining. The kitchen has plenty of space and has granite countertops and double ovens. Upstairs, the primary suite includes a walk-in closet and nicely tiled master bath, tub/shower. Two additional bedrooms and another updated bathroom are located on the upper level. Roof is 3 years new and the entire HVAC system was replaced in July of this year! Don't miss out on this location! Easily accessible to GA-400, Marta, shopping, restaurants, entertainment, Brook Run Park, the Dunwoody Nature Center and top rated schools. Your new home awaits!
Association Fees / Info
Hoa: Yes
Hoa Fees Frequency: Monthly
Hoa Fees: 440
Community Features: Homeowners Assoc, Near Public Transport, Near Schools, Near Shopping, Sidewalks
Bathroom Info
Halfbaths: 1
Total Baths: 3.00
Fullbaths: 2
Room Bedroom Features: None
Bedroom Info
Beds: 3
Building Info
Habitable Residence: No
Business Info
Equipment: None
Exterior Features
Fence: Brick
Patio and Porch: Enclosed, Patio
Exterior Features: Courtyard, Private Entrance, Rain Gutters
Road Surface Type: Asphalt
Pool Private: No
County: Dekalb - GA
Acres: 0.03
Pool Desc: None
Fees / Restrictions
Financial
Original Price: $379,999
Owner Financing: No
Garage / Parking
Parking Features: Assigned
Green / Env Info
Green Energy Generation: None
Handicap
Accessibility Features: None
Interior Features
Security Ftr: Smoke Detector(s)
Fireplace Features: Family Room, Gas Log, Gas Starter
Levels: Two
Appliances: Dishwasher, Disposal, Double Oven, Gas Range, Microwave, Refrigerator, Self Cleaning Oven
Laundry Features: In Hall, Laundry Room, Upper Level
Interior Features: Bookcases, Disappearing Attic Stairs, Entrance Foyer, High Ceilings 9 ft Main, High Speed Internet, Walk-In Closet(s)
Flooring: Carpet, Ceramic Tile, Hardwood
Spa Features: None
Lot Info
Lot Size Source: Public Records
Lot Features: Landscaped, Level
Lot Size: 27 x 37
Misc
Property Attached: Yes
Home Warranty: No
Open House
Other
Other Structures: None
Property Info
Construction Materials: Brick, Brick 4 Sides
Year Built: 1,972
Property Condition: Resale
Roof: Composition
Property Type: Residential Attached
Style: Townhouse, Traditional
Rental Info
Land Lease: No
Room Info
Kitchen Features: Cabinets Stain, Stone Counters, View to Family Room
Room Master Bathroom Features: Tub/Shower Combo
Room Dining Room Features: Open Concept,Separate Dining Room
Special Features
Green Features: None
Special Listing Conditions: None
Special Circumstances: None
Sqft Info
Building Area Total: 1998
Building Area Source: Public Records
Tax Info
Tax Amount Annual: 2549
Tax Year: 2,023
Tax Parcel Letter: 06-341-04-014
Unit Info
Unit: 14
Num Units In Community: 50
Utilities / Hvac
Cool System: Ceiling Fan(s), Central Air
Electric: 110 Volts, 220 Volts in Laundry
Heating: Natural Gas
Utilities: Cable Available, Electricity Available, Natural Gas Available, Phone Available, Sewer Available, Water Available
Sewer: Public Sewer
Waterfront / Water
Water Body Name: None
Water Source: Public
Waterfront Features: None
Directions
GPS works great, unit is down on your right. My sign is in a bedroom window on the 2nd floor.Listing Provided courtesy of Chapman Hall Professionals
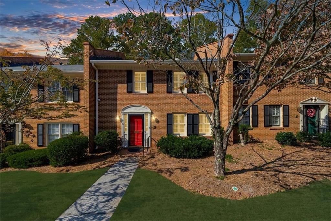
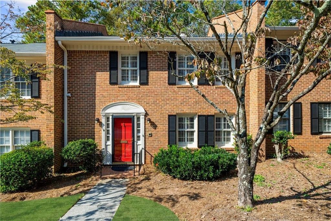
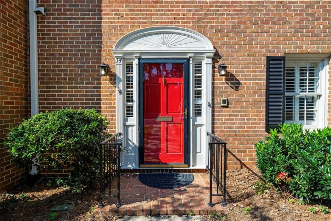
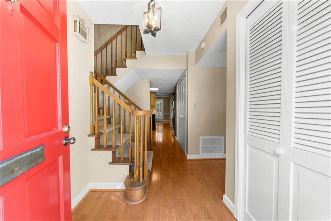
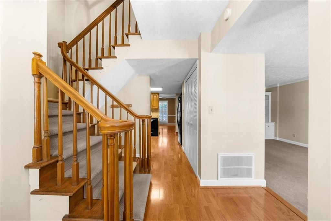
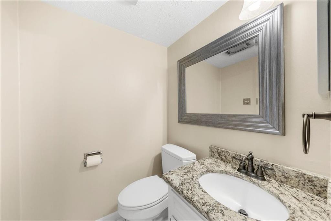
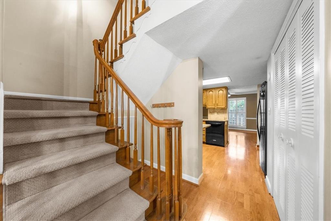
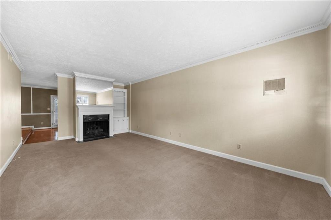
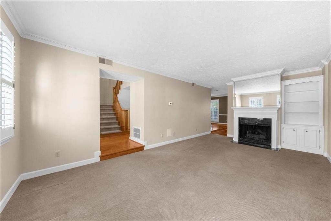
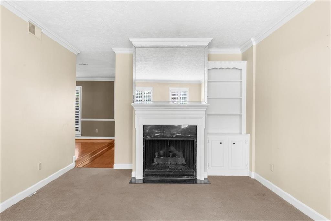
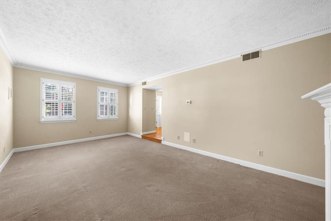
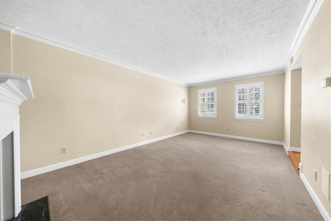
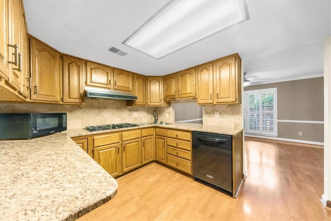
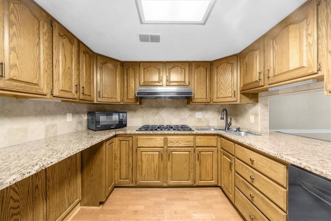
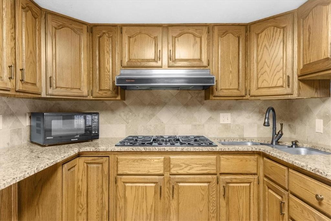
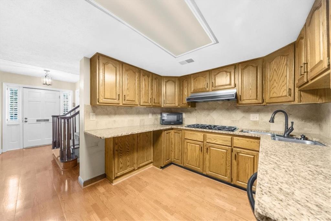
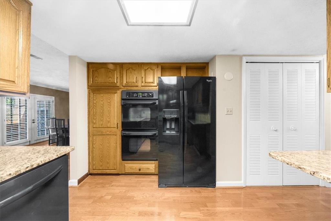
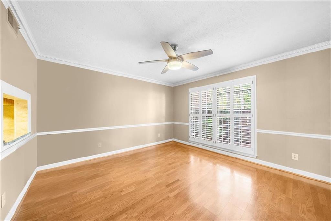
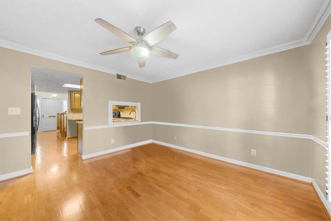
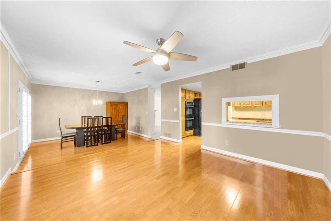
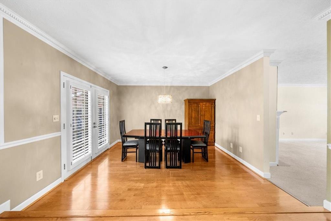
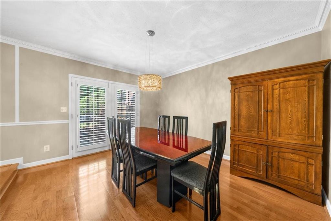
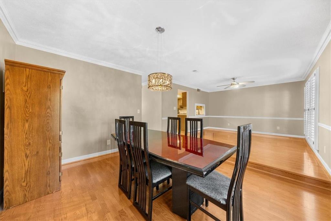
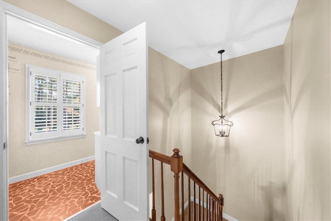
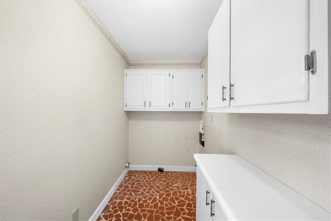
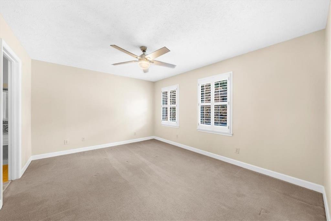
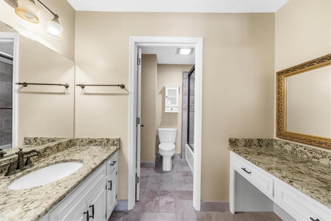
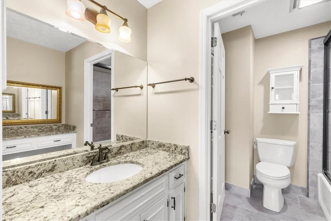
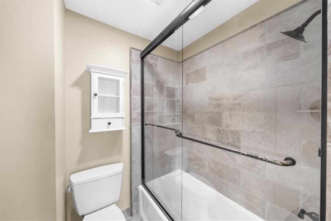
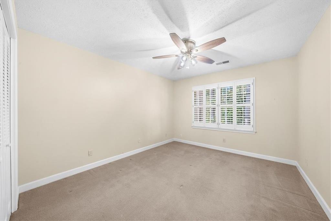
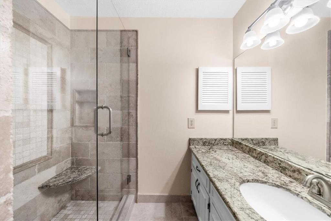
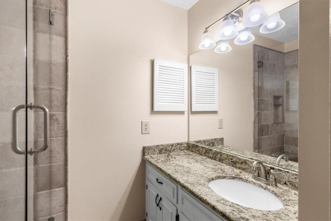
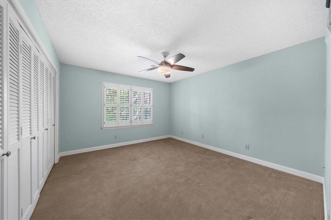
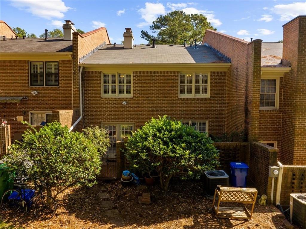
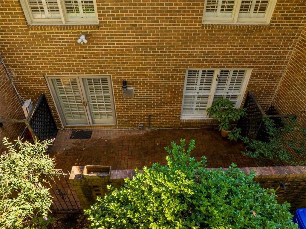
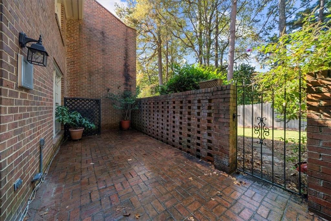
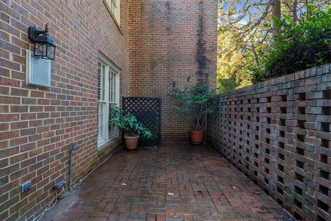
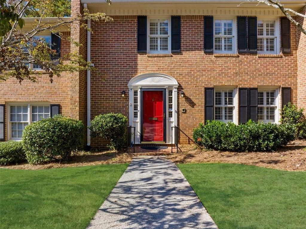
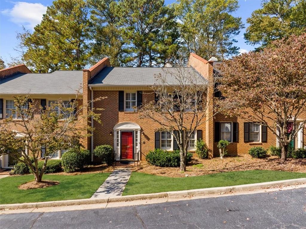
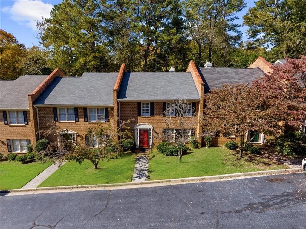
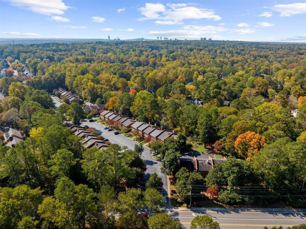
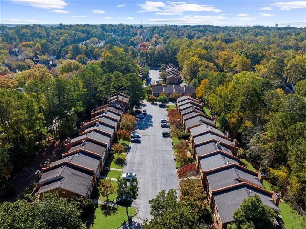
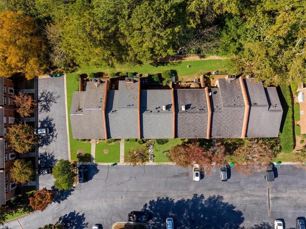
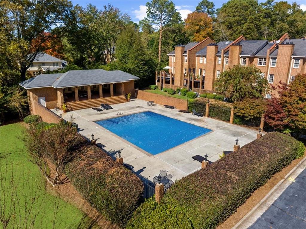
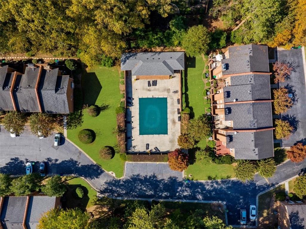
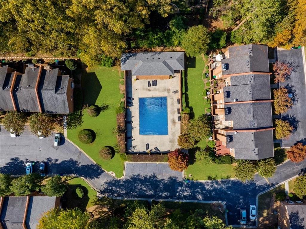
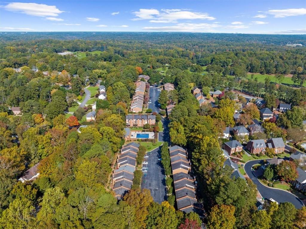
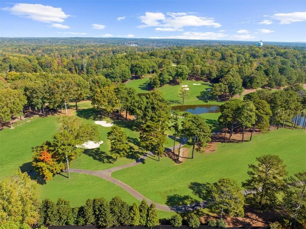
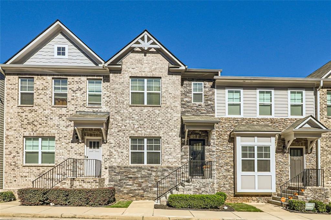
 MLS# 409103793
MLS# 409103793 