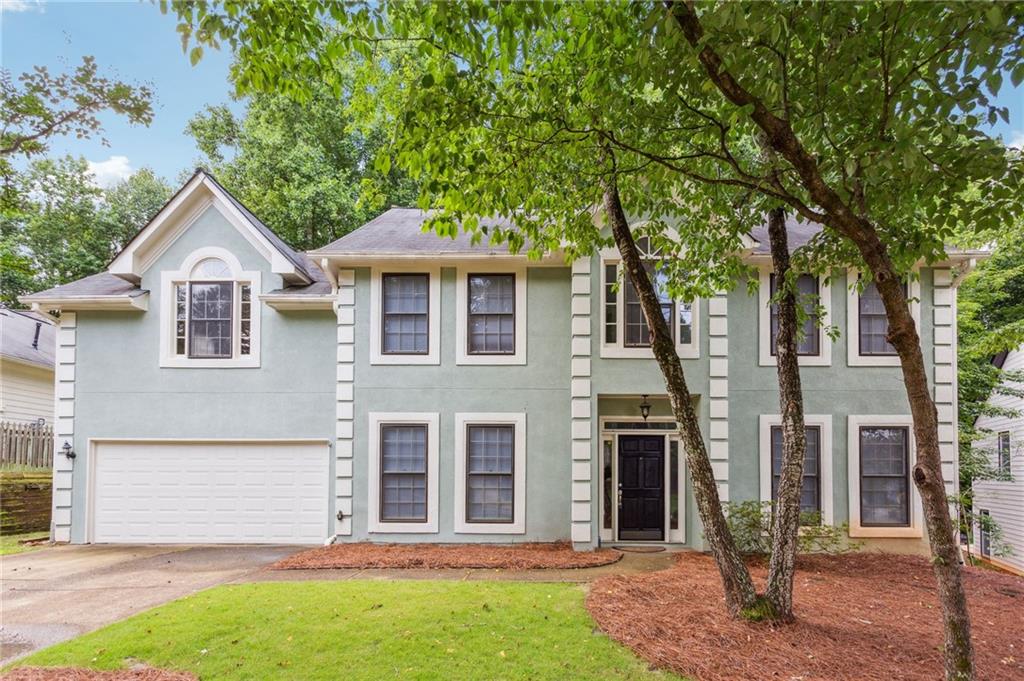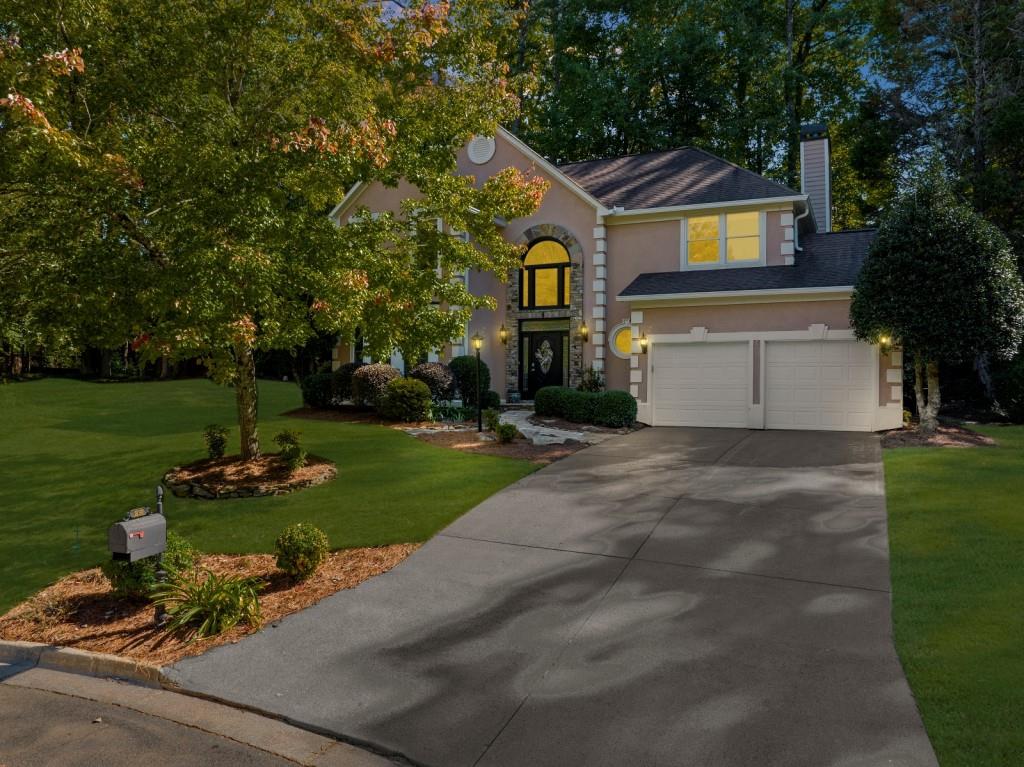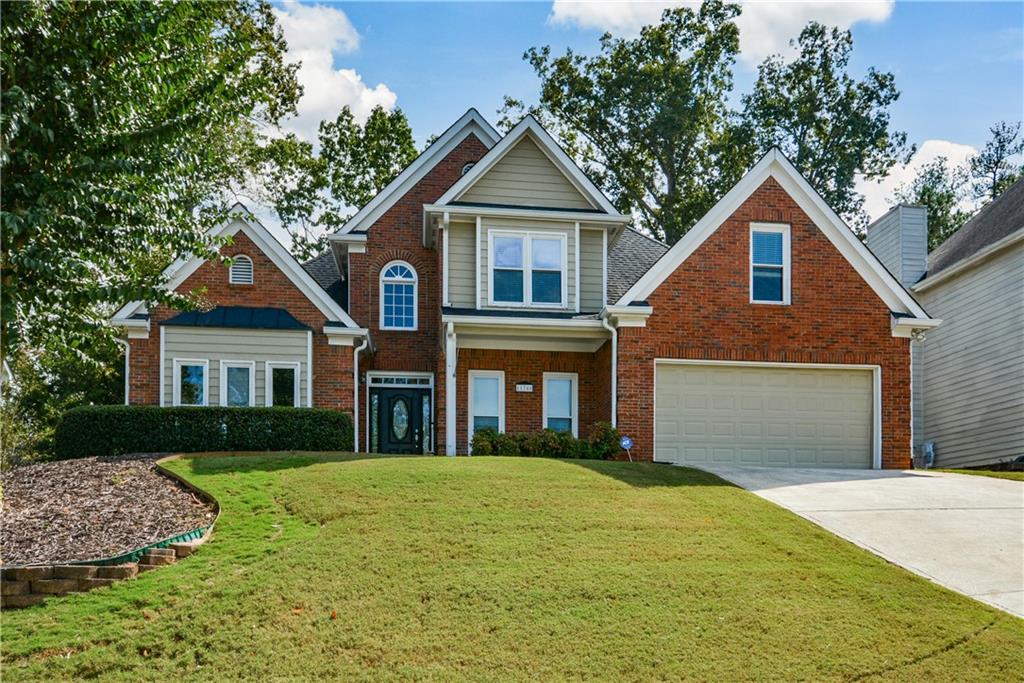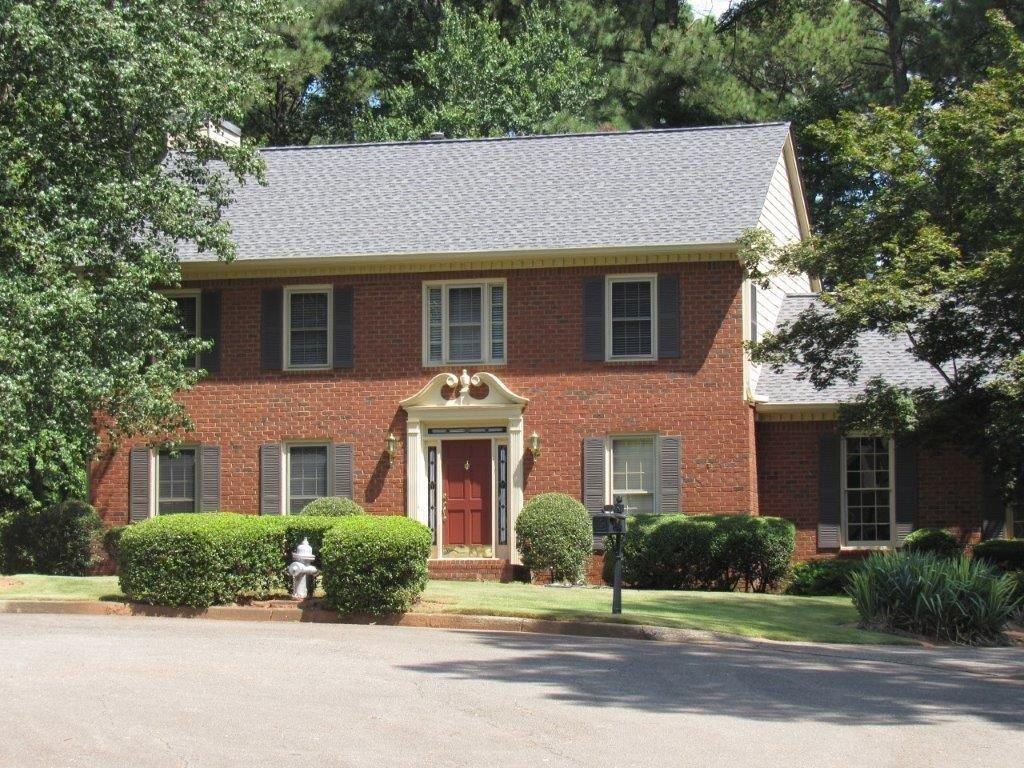Viewing Listing MLS# 392285933
Alpharetta, GA 30005
- 4Beds
- 2Full Baths
- 1Half Baths
- N/A SqFt
- 1991Year Built
- 0.20Acres
- MLS# 392285933
- Residential
- Single Family Residence
- Active
- Approx Time on Market4 months, 2 days
- AreaN/A
- CountyFulton - GA
- Subdivision ABBOTTS COVE
Overview
Seller is offering a $10,000 Buyer Credit to Buy Down the Rate or use towards Closing Costs!!! Welcome Home to this charming, traditional four bedroom, two and a half bath home in the desirable Abbotts Cove subdivision in Johns Creek/Alpharetta. The interior features a cozy living room, perfect for an office, playroom, or sitting area, and a separate dining room. The Kitchen boasts stainless steel appliances, solid surface countertops, a breakfast bar with a built-in cooktop, lots of cabinet space for storage and under cabinet lighting, an oversized walk-in pantry, and an eat-in breakfast nook. The two story Great Room flows right off the kitchen and showcases built in bookcases, vaulted ceilings, and a door that leads out to the level backyard and extended deck, perfect for enjoying your morning coffee or relaxing after a long day. Upstairs you have vaulted ceilings throughout the spacious three Secondary Bedrooms, including an oversized bedroom that can also be used as a Bonus Room, Game Room, or Play Room. The Owner's Suite includes a walk-in closet and an on-suite bath with his and her vanities, a soaking tub and a standalone shower. The homeowner has recently spent over $25,000 to prep this home for market which included interior and exterior painting, new carpeting on the main level, a brand new deck, exterior siding repairs, power washing, and a landscaping refresh. Abbotts Cove is a Swim/Tennis community and all the amenities are just steps from this home. Located in the heart of Alpharetta/Johns Creek, you will love this convenient location and its close proximity to shopping, restaurants, award winning schools, and GA400.
Association Fees / Info
Hoa: Yes
Hoa Fees Frequency: Annually
Hoa Fees: 1460
Community Features: Curbs, Homeowners Assoc, Near Schools, Near Shopping, Near Trails/Greenway, Pool, Street Lights, Tennis Court(s)
Association Fee Includes: Maintenance Grounds, Swim, Tennis
Bathroom Info
Halfbaths: 1
Total Baths: 3.00
Fullbaths: 2
Room Bedroom Features: Split Bedroom Plan
Bedroom Info
Beds: 4
Building Info
Habitable Residence: No
Business Info
Equipment: None
Exterior Features
Fence: None
Patio and Porch: Covered, Deck, Front Porch
Exterior Features: None
Road Surface Type: Asphalt, Concrete
Pool Private: No
County: Fulton - GA
Acres: 0.20
Pool Desc: None
Fees / Restrictions
Financial
Original Price: $625,000
Owner Financing: No
Garage / Parking
Parking Features: Driveway, Garage, Garage Door Opener, Garage Faces Front, Kitchen Level
Green / Env Info
Green Energy Generation: None
Handicap
Accessibility Features: None
Interior Features
Security Ftr: Smoke Detector(s)
Fireplace Features: Gas Log, Gas Starter, Great Room, Raised Hearth
Levels: Two
Appliances: Dishwasher, Disposal, Electric Cooktop, Electric Oven, Gas Water Heater, Microwave, Refrigerator
Laundry Features: Electric Dryer Hookup, Laundry Room, Main Level
Interior Features: Bookcases, Disappearing Attic Stairs, Entrance Foyer, High Ceilings 10 ft Main, High Ceilings 10 ft Upper, Recessed Lighting, Walk-In Closet(s)
Flooring: Carpet, Ceramic Tile, Hardwood
Spa Features: None
Lot Info
Lot Size Source: Public Records
Lot Features: Back Yard, Cul-De-Sac, Front Yard, Landscaped, Level, Sloped
Lot Size: x
Misc
Property Attached: No
Home Warranty: No
Open House
Other
Other Structures: None
Property Info
Construction Materials: HardiPlank Type, Stucco
Year Built: 1,991
Property Condition: Resale
Roof: Composition
Property Type: Residential Detached
Style: Traditional
Rental Info
Land Lease: No
Room Info
Kitchen Features: Breakfast Bar, Cabinets White, Eat-in Kitchen, Pantry Walk-In, Solid Surface Counters, View to Family Room
Room Master Bathroom Features: Separate His/Hers,Separate Tub/Shower,Soaking Tub,
Room Dining Room Features: Separate Dining Room
Special Features
Green Features: None
Special Listing Conditions: None
Special Circumstances: None
Sqft Info
Building Area Total: 2287
Building Area Source: Appraiser
Tax Info
Tax Amount Annual: 2942
Tax Year: 2,023
Tax Parcel Letter: 11-0651-0235-048-5
Unit Info
Utilities / Hvac
Cool System: Ceiling Fan(s), Central Air, Electric, Zoned
Electric: None
Heating: Forced Air, Natural Gas, Zoned
Utilities: Cable Available, Electricity Available, Natural Gas Available, Phone Available, Sewer Available, Underground Utilities, Water Available
Sewer: Public Sewer
Waterfront / Water
Water Body Name: None
Water Source: Public
Waterfront Features: None
Directions
From GA400 Take the Old Milton Parkway Exit. Head East on Old Milton for approximately 2.5 miles. Turn left of Kimball Bridge Road. Go approximately 1.7 miles to Abbotts Cove. Turn left on Dunhill Place Drive. Turn right on Dunhill Way Drive. Turn left on Dunhill Way Court. Home is on the left at 330 Dunhill Way Court.Listing Provided courtesy of Bolst, Inc.
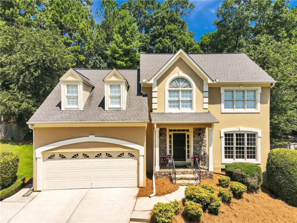
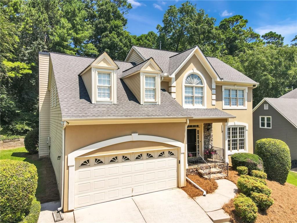
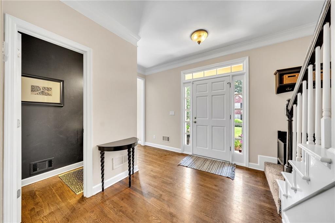
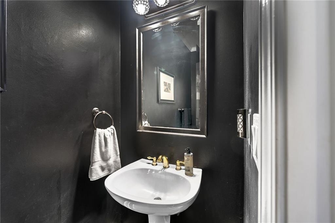
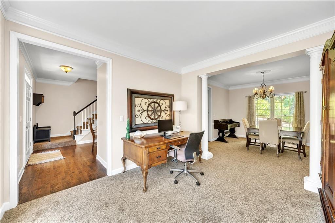
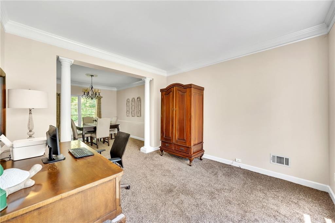
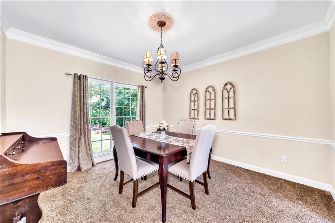
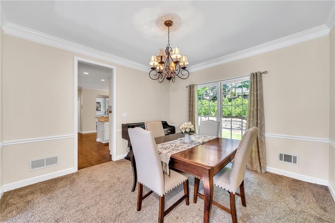
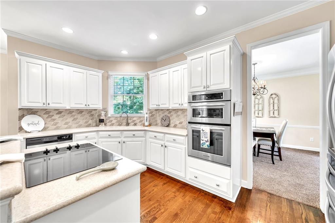
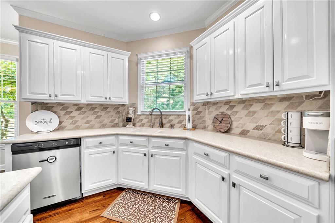
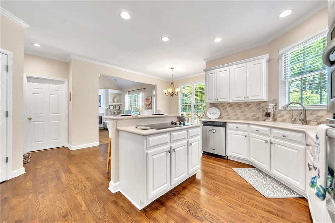
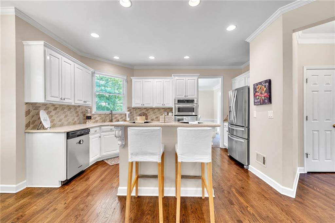
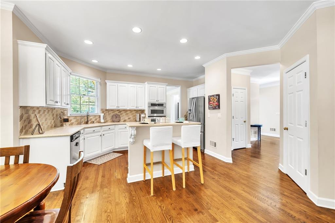
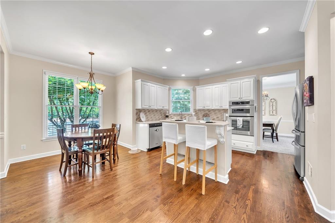
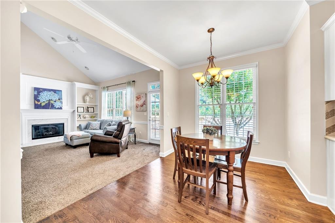
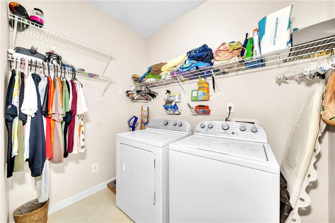
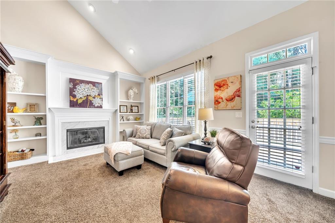
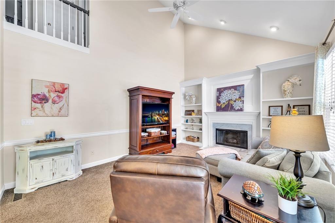
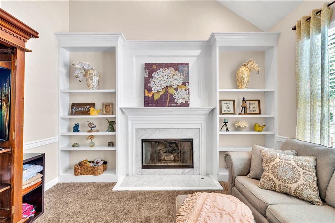
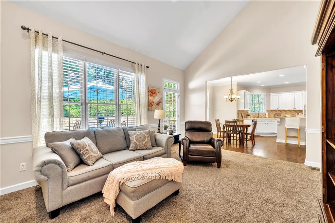
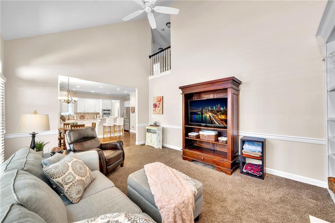
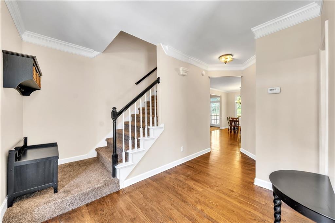
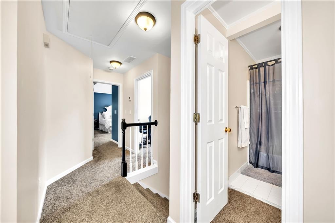
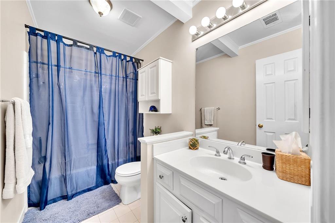
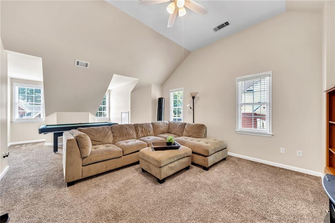
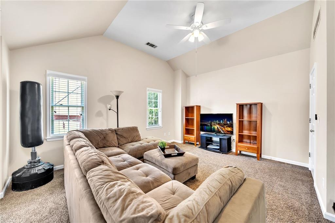
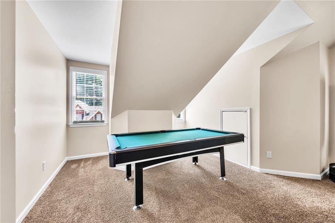
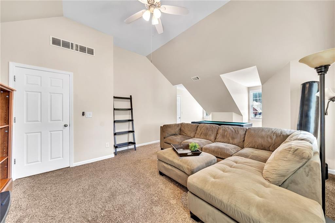
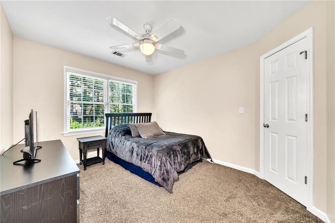
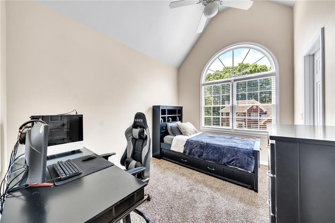
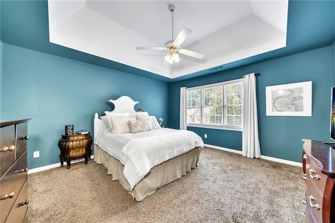
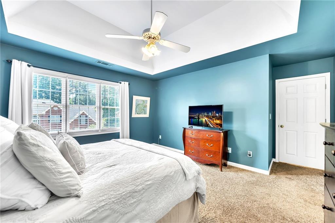
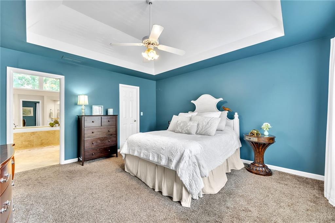
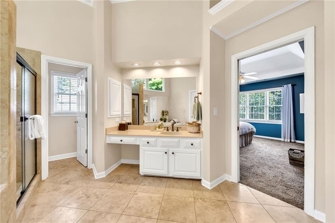
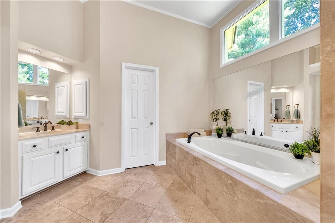
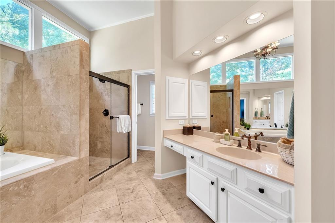
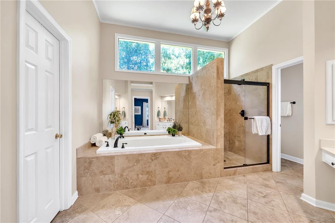
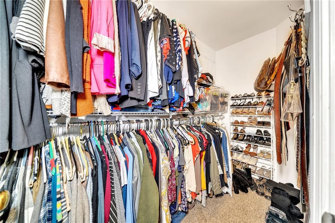
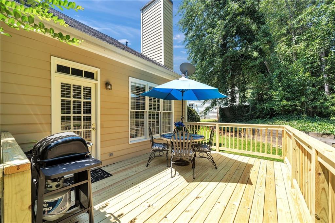
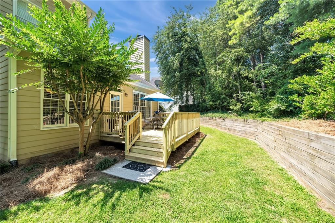
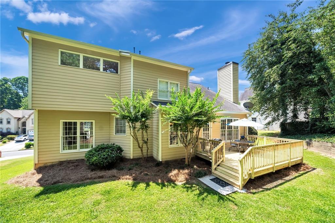
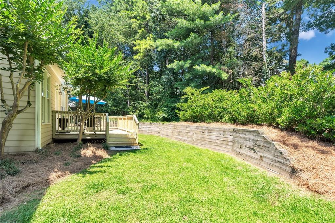
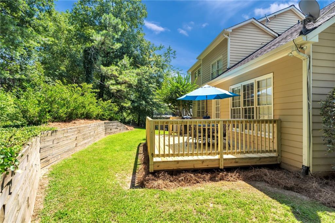
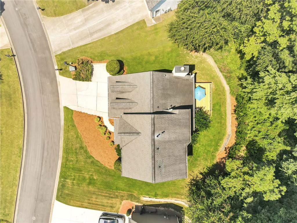
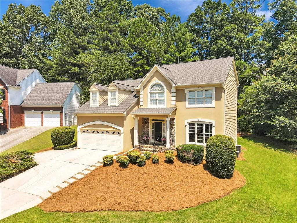
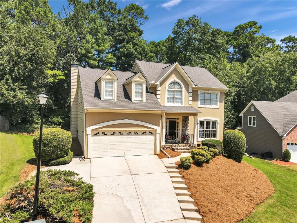
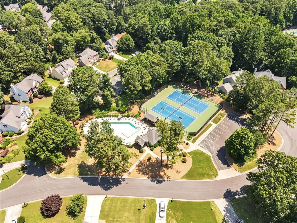
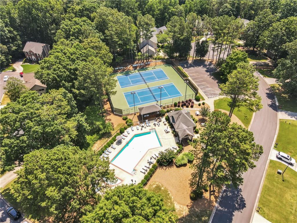
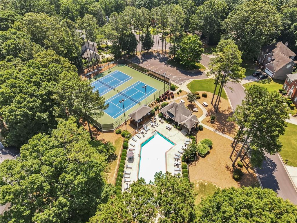
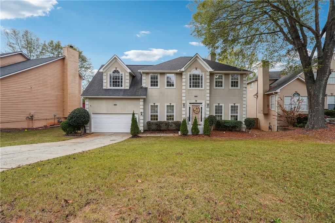
 MLS# 409930019
MLS# 409930019 