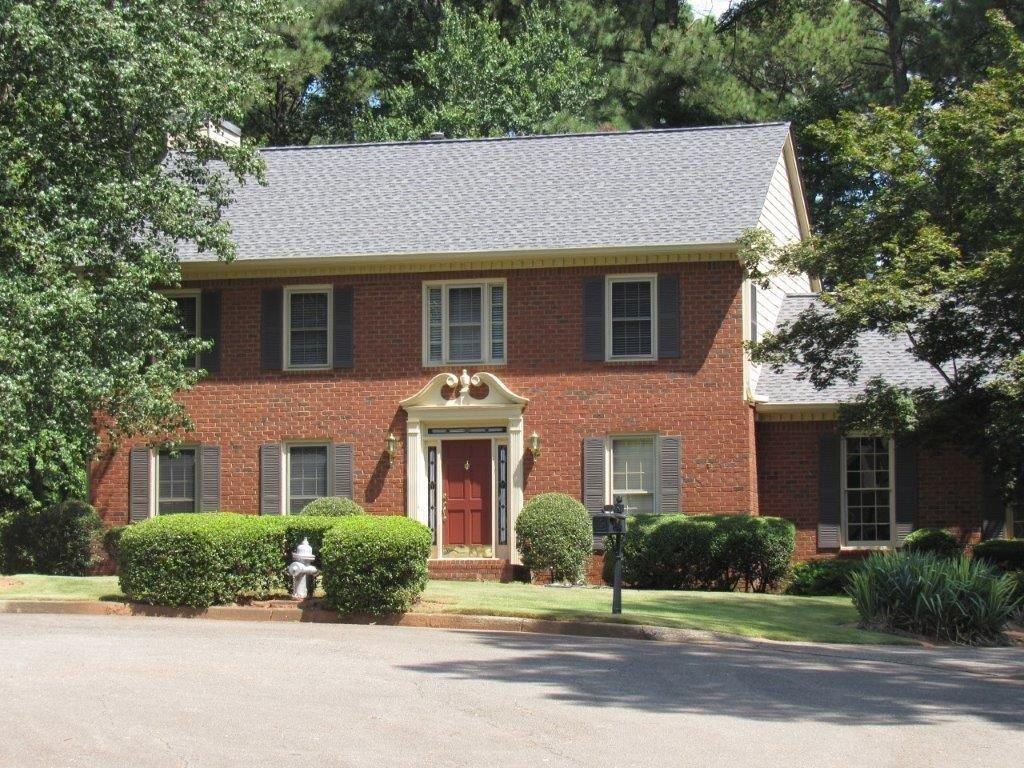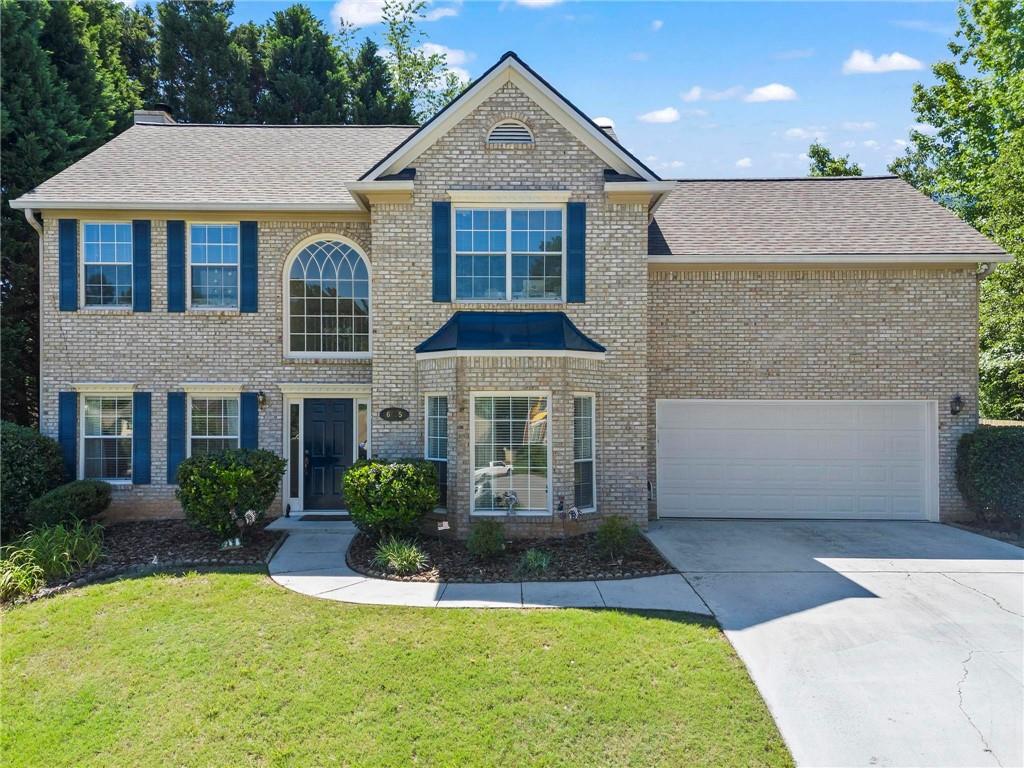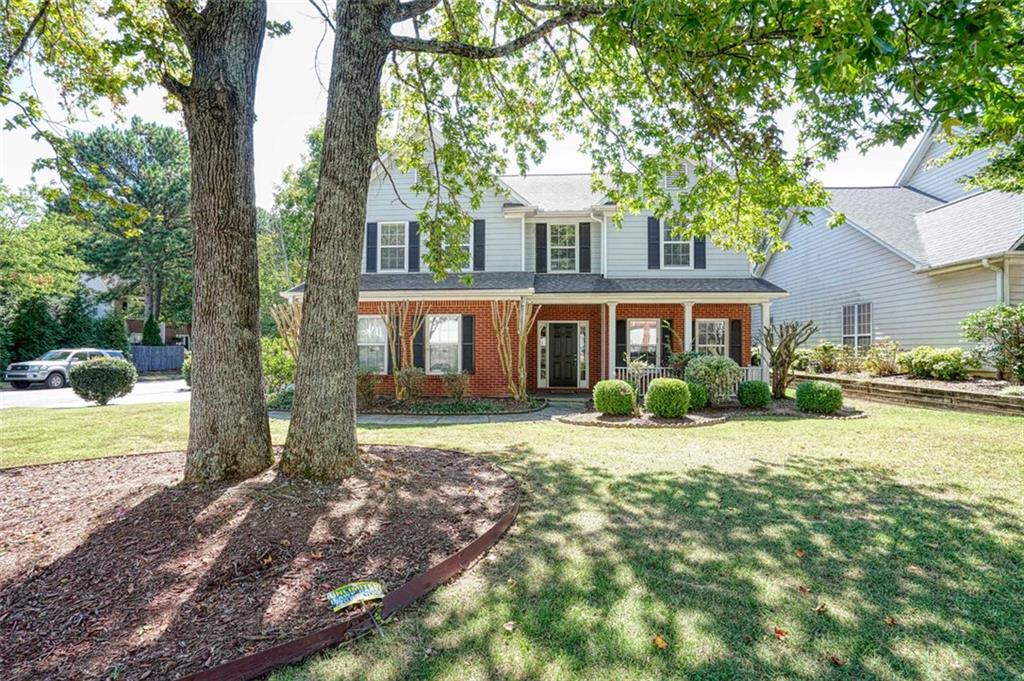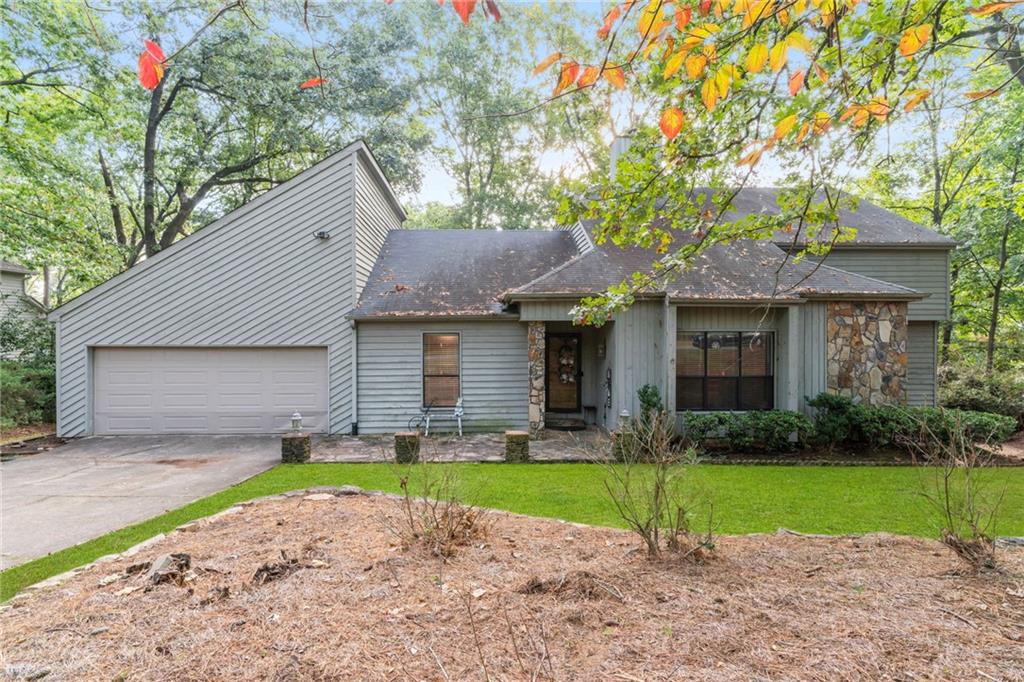Viewing Listing MLS# 409720156
Alpharetta, GA 30022
- 4Beds
- 2Full Baths
- 1Half Baths
- N/A SqFt
- 1989Year Built
- 0.39Acres
- MLS# 409720156
- Residential
- Single Family Residence
- Active
- Approx Time on Market13 days
- AreaN/A
- CountyFulton - GA
- Subdivision Pinewalk
Overview
Hurry this is a great value in a fantastic neighborhood! Home faces Northeast!! Spacious four bedroom homes with 1 year old flooring throughout - large bedroom over the garage has hardwood floors. Primary bedroom has remodeled bath with vanities, lighting, plumbing fixtures and flooring. Huge kitchen with large eat-in area. Large family room has a cozy fireplace. Separate living room can be perfect office/bonus room. Large level lot of .39acres. Easy walk to Pinewalk's amazing amenity area. Junior Olympic sized pool (swim team in neighborhood), 4 lighted tennis courts, playground, large park area with gazebo. This is a fun active neighborhood. Sidewalks on BOTH sides of the street helps keep kids safe. Walk to Ocee Park and short drive to Avalon, Rockmill Park Greenway entrance, Downtown Alpharetta and North Point Mall. Excellent schools of Ocee Elementary - Taylor Road Middle and Chattahoochee High are located close by. Combine all this with great neighbors and you have the perfect place to call home. Agent Jeff Aughey lived across the street from this home for 24 years so please reach out with questions.
Association Fees / Info
Hoa: Yes
Hoa Fees Frequency: Annually
Hoa Fees: 770
Community Features: Near Schools, Near Shopping, Near Trails/Greenway, Park, Playground, Pool, Sidewalks, Swim Team, Tennis Court(s)
Association Fee Includes: Swim, Tennis
Bathroom Info
Halfbaths: 1
Total Baths: 3.00
Fullbaths: 2
Room Bedroom Features: Oversized Master, Split Bedroom Plan
Bedroom Info
Beds: 4
Building Info
Habitable Residence: No
Business Info
Equipment: None
Exterior Features
Fence: None
Patio and Porch: Patio
Exterior Features: Other
Road Surface Type: Asphalt
Pool Private: No
County: Fulton - GA
Acres: 0.39
Pool Desc: None
Fees / Restrictions
Financial
Original Price: $600,000
Owner Financing: No
Garage / Parking
Parking Features: Attached, Garage, Garage Door Opener, Kitchen Level
Green / Env Info
Green Energy Generation: None
Handicap
Accessibility Features: None
Interior Features
Security Ftr: Smoke Detector(s)
Fireplace Features: Family Room, Gas Starter
Levels: Two
Appliances: Dishwasher, Disposal, Gas Range, Gas Water Heater, Microwave, Refrigerator
Laundry Features: Electric Dryer Hookup, Main Level, Mud Room
Interior Features: Double Vanity, Entrance Foyer 2 Story, High Ceilings 9 ft Main, His and Hers Closets, Recessed Lighting, Tray Ceiling(s), Walk-In Closet(s)
Flooring: Carpet
Spa Features: None
Lot Info
Lot Size Source: Public Records
Lot Features: Back Yard, Front Yard, Level, Private
Lot Size: 80x250
Misc
Property Attached: No
Home Warranty: No
Open House
Other
Other Structures: None
Property Info
Construction Materials: Frame
Year Built: 1,989
Property Condition: Resale
Roof: Composition
Property Type: Residential Detached
Style: Traditional
Rental Info
Land Lease: No
Room Info
Kitchen Features: Breakfast Bar, Cabinets White, Eat-in Kitchen, Solid Surface Counters
Room Master Bathroom Features: Double Vanity,Soaking Tub
Room Dining Room Features: Separate Dining Room
Special Features
Green Features: None
Special Listing Conditions: None
Special Circumstances: None
Sqft Info
Building Area Total: 2611
Building Area Source: Appraiser
Tax Info
Tax Amount Annual: 5789
Tax Year: 2,023
Tax Parcel Letter: 11-0272-0117-088-3
Unit Info
Utilities / Hvac
Cool System: Ceiling Fan(s), Central Air, Electric, Zoned
Electric: 110 Volts, 220 Volts in Laundry
Heating: Central, Forced Air, Zoned
Utilities: Cable Available, Electricity Available, Natural Gas Available, Phone Available, Sewer Available, Underground Utilities, Water Available
Sewer: Public Sewer
Waterfront / Water
Water Body Name: None
Water Source: Public
Waterfront Features: None
Directions
Google WorksListing Provided courtesy of Homesmart

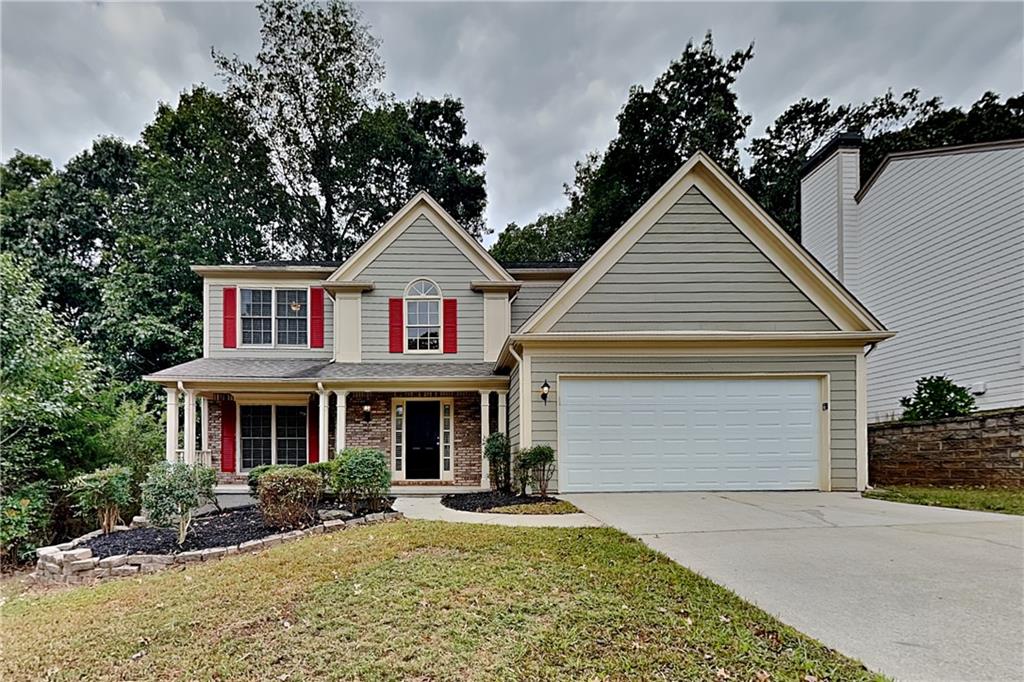
 MLS# 409929984
MLS# 409929984 