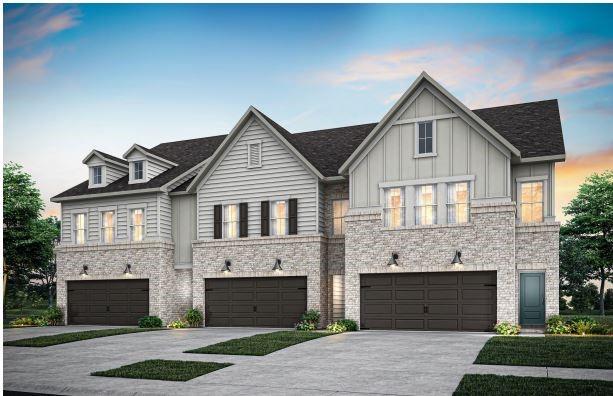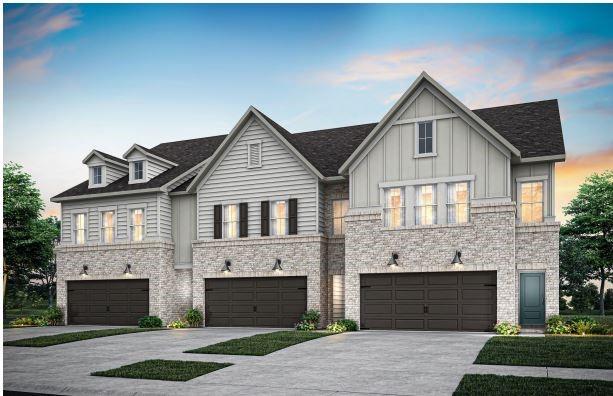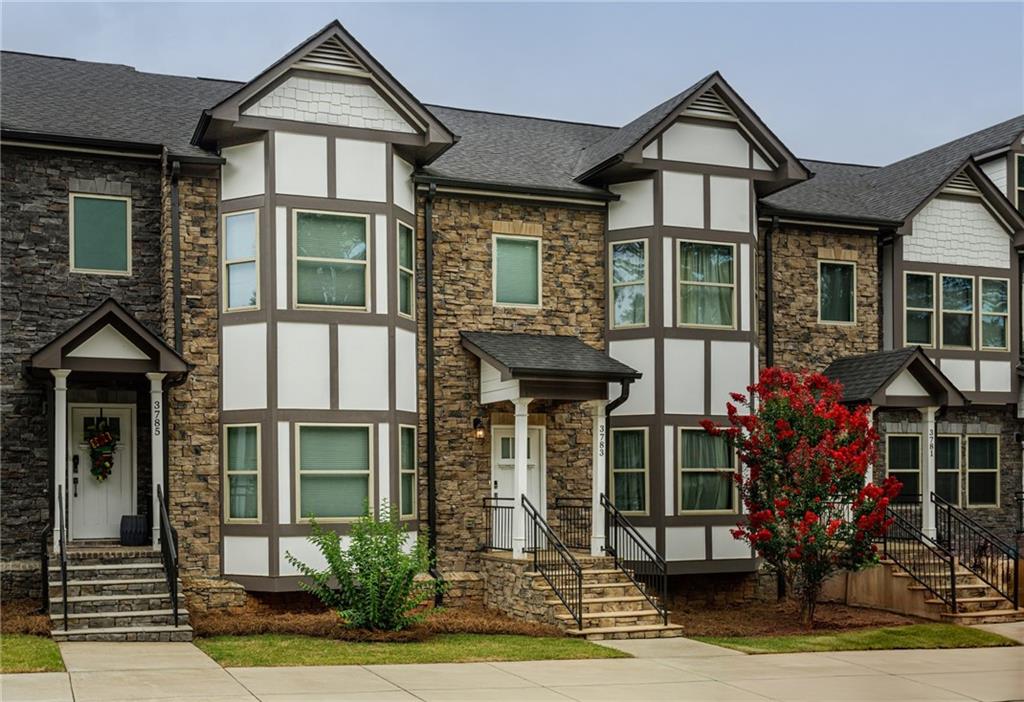Viewing Listing MLS# 392245714
Powder Springs, GA 30127
- 3Beds
- 2Full Baths
- 1Half Baths
- N/A SqFt
- 2024Year Built
- 0.08Acres
- MLS# 392245714
- Residential
- Townhouse
- Active
- Approx Time on Market4 months, 3 days
- AreaN/A
- CountyCobb - GA
- Subdivision Adler Springs
Overview
The Cooper at Adler Springs is a stunningly fresh new construction townhome by Pulte Homes in our newest community located in West Cobbs Powder Springs! Adler Springs is nestled in the McEachern High School cluster! The neighborhoods characteristics include a robust landscape, pavilion, grill stations, dog park and private access to the Silver Comet Trails. This 3 bed/2.5 bath home checks all the boxes. The main level is open, spacious and bright! Host and entertain in an upgraded kitchen which boasts quartz countertops, an abundant island, upgraded cabinets, KitchenAid appliances and tile backsplash. The kitchen overlooks the dining room and the gathering room with a gorgeous fireplace. While upstairs the loft space offers work, play or relaxation space. The primary suite features a tray ceiling, expansive closet and spa-like bathroom with separate shower and soaking tub. The HOA includes AT&T fiber internet, landscape, amenities and exterior home insurance. Ready in October. Dont forget to inquire about our current promotions and incentives.
Association Fees / Info
Hoa: Yes
Hoa Fees Frequency: Annually
Hoa Fees: 1350
Community Features: None
Association Fee Includes: Maintenance Grounds
Bathroom Info
Halfbaths: 1
Total Baths: 3.00
Fullbaths: 2
Room Bedroom Features: None
Bedroom Info
Beds: 3
Building Info
Habitable Residence: Yes
Business Info
Equipment: None
Exterior Features
Fence: None
Patio and Porch: Covered
Exterior Features: Other
Road Surface Type: Asphalt
Pool Private: No
County: Cobb - GA
Acres: 0.08
Pool Desc: None
Fees / Restrictions
Financial
Original Price: $449,934
Owner Financing: Yes
Garage / Parking
Parking Features: Driveway, Garage, Garage Door Opener, Garage Faces Front, Level Driveway
Green / Env Info
Green Energy Generation: None
Handicap
Accessibility Features: None
Interior Features
Security Ftr: Carbon Monoxide Detector(s), Smoke Detector(s)
Fireplace Features: None
Levels: Two
Appliances: Dishwasher, Disposal, Electric Oven, Electric Water Heater, Gas Cooktop, Microwave, Range Hood
Laundry Features: Laundry Room, Main Level
Interior Features: High Ceilings 9 ft Main, High Speed Internet, Smart Home, Tray Ceiling(s), Walk-In Closet(s)
Flooring: Carpet, Ceramic Tile, Hardwood, Other
Spa Features: None
Lot Info
Lot Size Source: Builder
Lot Features: Back Yard, Front Yard, Landscaped, Level, Private, Other
Misc
Property Attached: Yes
Home Warranty: Yes
Open House
Other
Other Structures: None
Property Info
Construction Materials: Cement Siding, Concrete, Stone
Year Built: 2,024
Property Condition: New Construction
Roof: Shingle
Property Type: Residential Attached
Style: Craftsman, Traditional, Other
Rental Info
Land Lease: Yes
Room Info
Kitchen Features: Cabinets White, Kitchen Island, Pantry, Stone Counters, View to Family Room
Room Master Bathroom Features: Double Vanity,Separate Tub/Shower
Room Dining Room Features: Great Room
Special Features
Green Features: None
Special Listing Conditions: None
Special Circumstances: None
Sqft Info
Building Area Total: 2034
Building Area Source: Builder
Tax Info
Tax Parcel Letter: NA
Unit Info
Num Units In Community: 64
Utilities / Hvac
Cool System: Ceiling Fan(s), Central Air, Heat Pump
Electric: 110 Volts, 220 Volts, 220 Volts in Laundry
Heating: Central, Electric, Heat Pump
Utilities: Cable Available, Electricity Available, Natural Gas Available, Phone Available, Underground Utilities, Water Available
Sewer: Public Sewer
Waterfront / Water
Water Body Name: None
Water Source: Public
Waterfront Features: None
Directions
From Powder Springs Rd- Take Powder Springs Rd. and head west, turn left onto Old Lost Mountain Rd, next take the first right onto Powder Springs Dallas Rd. Adler Springs will be on the right after 2 miles.Listing Provided courtesy of Pulte Realty Of Georgia, Inc.
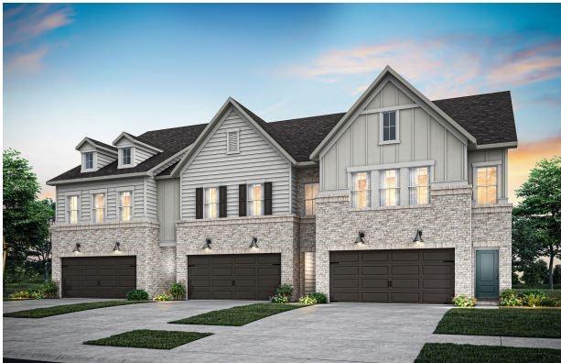
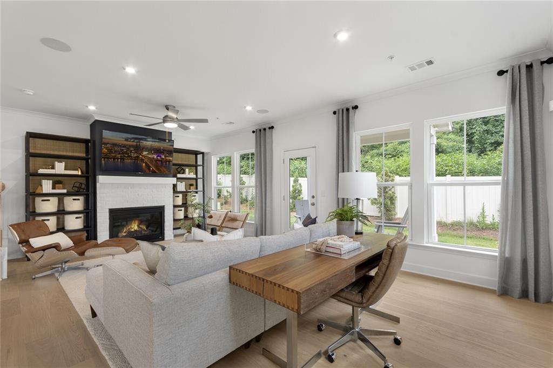
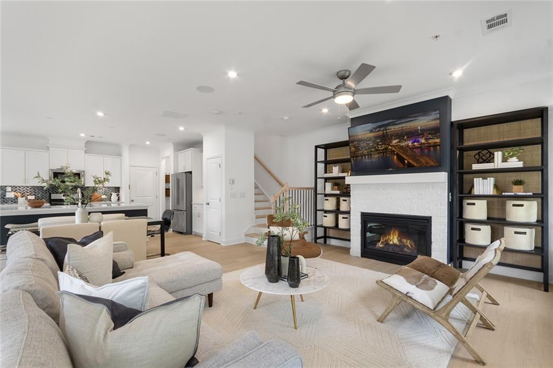
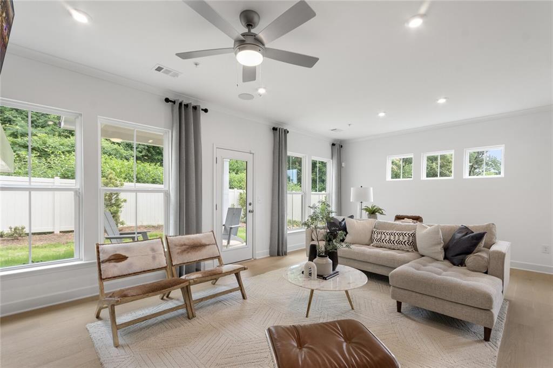
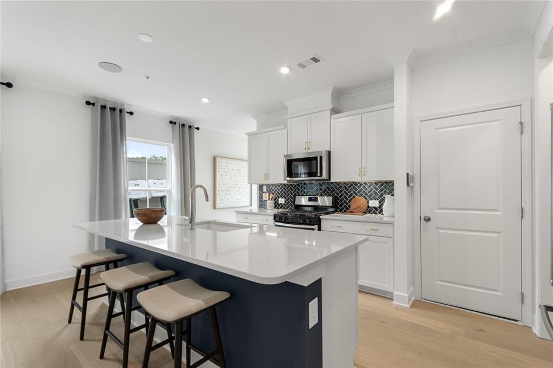
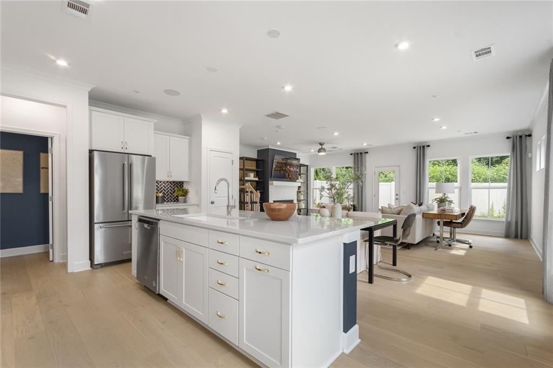
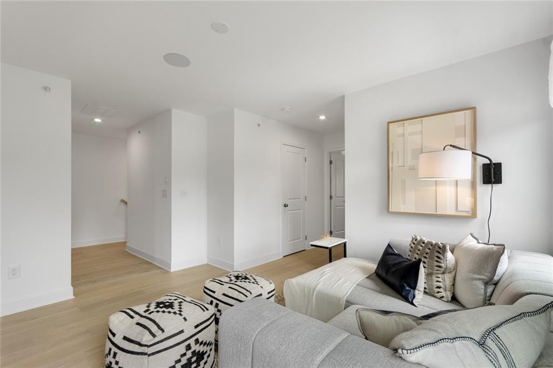
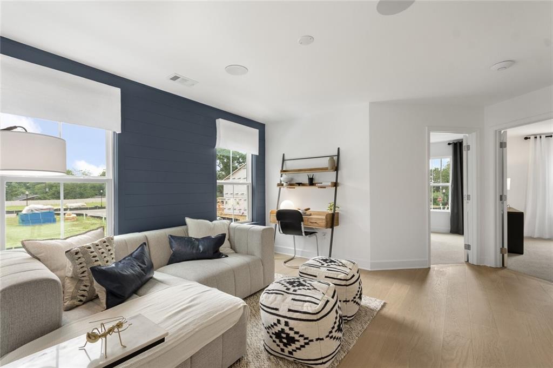
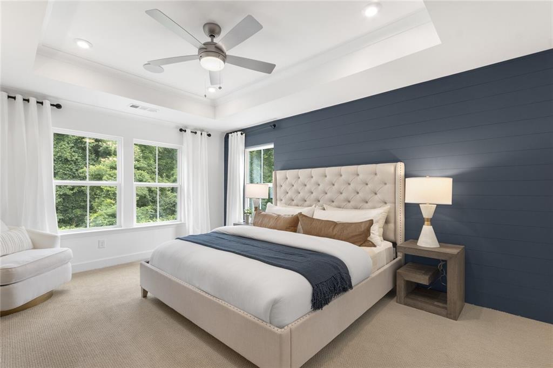
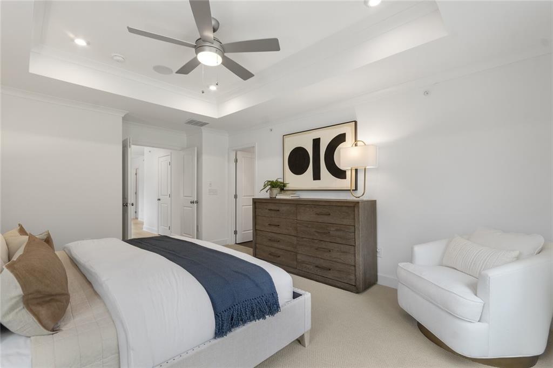
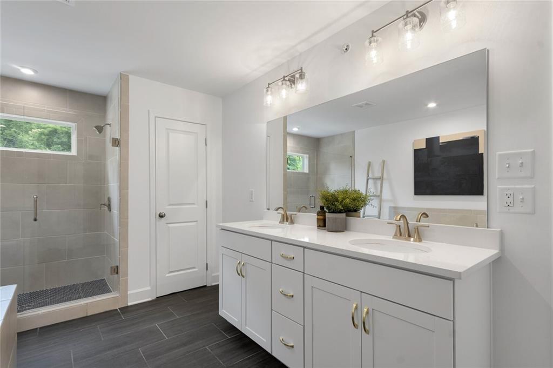
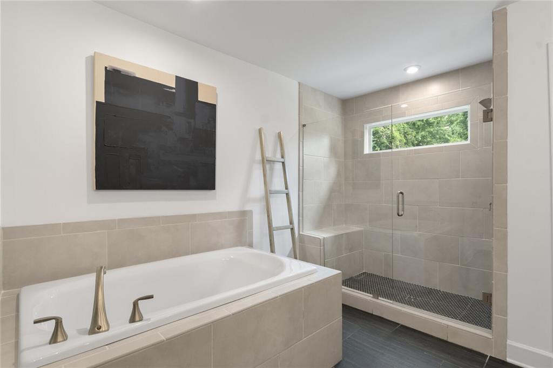
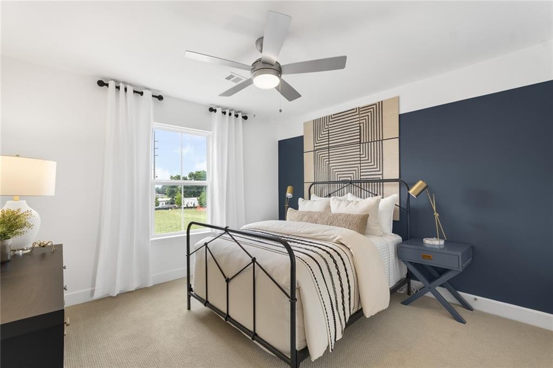
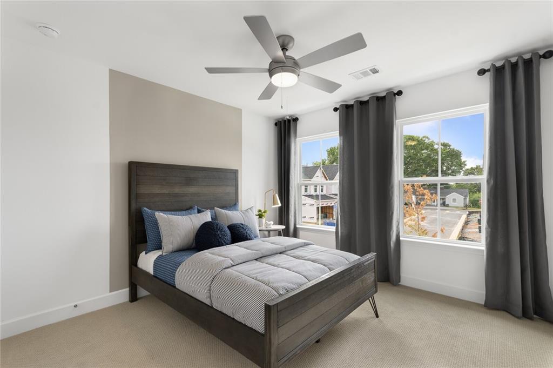
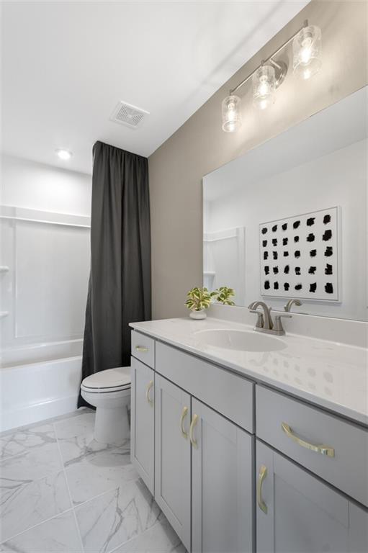
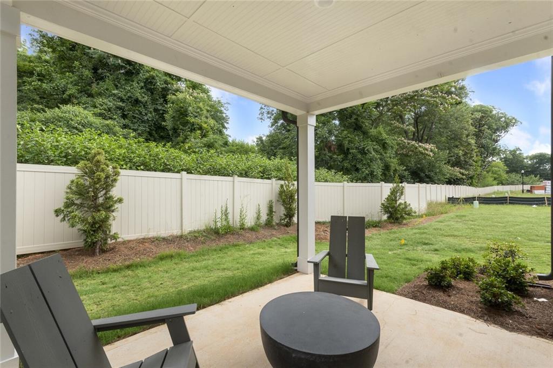
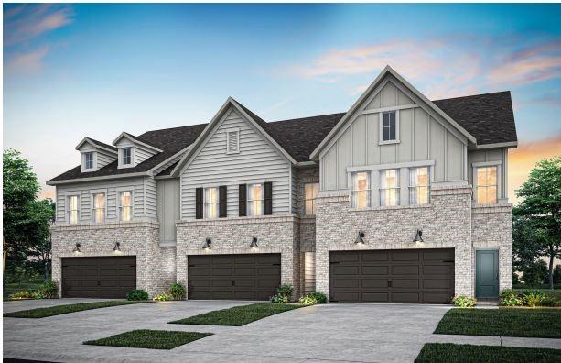
 MLS# 408786615
MLS# 408786615 