Viewing Listing MLS# 390755128
Powder Springs, GA 30127
- 4Beds
- 3Full Baths
- 1Half Baths
- N/A SqFt
- 2020Year Built
- 0.03Acres
- MLS# 390755128
- Residential
- Townhouse
- Active
- Approx Time on Market4 months, 17 days
- AreaN/A
- CountyCobb - GA
- Subdivision Townhomes at Park Place
Overview
MOTIVATED SELLER! GREAT OPPORTUNITY! Welcome to 3783 Jack Vernon Circle, Powder Springs, GA - a stunning retreat that seamlessly blends luxury, functionality, and style. Step inside this newly updated masterpiece and be greeted by the allure of gleaming hardwood floors that whisper sophistication underfoot.Your eyes will dance with delight as they meet the freshly painted walls and custom blackout blinds that add a touch of elegance to every room. But the true heart of this home lies in the kitchen - a chef's dream come true. Picture yourself preparing culinary delights on the marble countertop that cascades like a waterfall over the island, a sight that will leave you breathless. With built-in double ovens and a extra range, cooking for your family and guests will be a breeze. The Stainless refrigerator purchased one year ago will remain in place. Every bathroom in this home is a sanctuary, a haven for relaxation and rejuvenation. Whether you crave a long soak in the tub or a refreshing rainfall shower, each space is designed to whisk you away from the stresses of the day.This home is not just a dwelling; it's a haven for families of all sizes. Whether you have a growing family or a teenager in tow, rest assured that this home is equipped to cater to every need and desire.And when the day winds down, step out onto your balcony to savor a glass of wine and watch the world go by. With smart entry technology, convenience and security are at your fingertips. Located in a prime area close to Thurman Springs Park, Home of the Hardy Family Automotive Amphitheater, Bicycle & Recreation Trails and just a five (5) min walk to the 55-mile walking trail. This home offers the perfect blend of luxury, comfort, and convenience. Don't miss the opportunity to make this exquisite property yours - it's more than a home; it's a lifestyle waiting to be embraced.
Association Fees / Info
Hoa: Yes
Hoa Fees Frequency: Monthly
Hoa Fees: 80
Community Features: Near Schools, Near Shopping, Park
Association Fee Includes: Maintenance Grounds
Bathroom Info
Halfbaths: 1
Total Baths: 4.00
Fullbaths: 3
Room Bedroom Features: None
Bedroom Info
Beds: 4
Building Info
Habitable Residence: Yes
Business Info
Equipment: None
Exterior Features
Fence: None
Patio and Porch: Front Porch
Exterior Features: Balcony
Road Surface Type: Paved
Pool Private: No
County: Cobb - GA
Acres: 0.03
Pool Desc: None
Fees / Restrictions
Financial
Original Price: $485,000
Owner Financing: Yes
Garage / Parking
Parking Features: Attached, Driveway, Garage, Garage Door Opener, Garage Faces Rear
Green / Env Info
Green Energy Generation: None
Handicap
Accessibility Features: None
Interior Features
Security Ftr: Carbon Monoxide Detector(s), Smoke Detector(s)
Fireplace Features: Living Room
Levels: Three Or More
Appliances: Electric Oven, Electric Range, Range Hood, Refrigerator
Laundry Features: In Hall, Laundry Room, Upper Level
Interior Features: Walk-In Closet(s)
Flooring: Carpet, Ceramic Tile, Hardwood
Spa Features: None
Lot Info
Lot Size Source: Public Records
Lot Features: Landscaped
Lot Size: X
Misc
Property Attached: Yes
Home Warranty: Yes
Open House
Other
Other Structures: None
Property Info
Construction Materials: Stone
Year Built: 2,020
Property Condition: Updated/Remodeled
Roof: Shingle
Property Type: Residential Attached
Style: Townhouse
Rental Info
Land Lease: Yes
Room Info
Kitchen Features: Cabinets White, Eat-in Kitchen, Kitchen Island, Other Surface Counters, View to Family Room
Room Master Bathroom Features: Separate Tub/Shower
Room Dining Room Features: Open Concept
Special Features
Green Features: None
Special Listing Conditions: None
Special Circumstances: None
Sqft Info
Building Area Total: 2574
Building Area Source: Owner
Tax Info
Tax Amount Annual: 3977
Tax Year: 2,023
Tax Parcel Letter: 19-0875-0-156-0
Unit Info
Num Units In Community: 1
Utilities / Hvac
Cool System: Central Air
Electric: 110 Volts, 220 Volts in Laundry
Heating: Central
Utilities: Cable Available, Electricity Available, Sewer Available, Underground Utilities, Water Available
Sewer: Public Sewer
Waterfront / Water
Water Body Name: None
Water Source: Public
Waterfront Features: None
Directions
GPS is Good with this AddressListing Provided courtesy of Keller Williams Realty Atl Partners
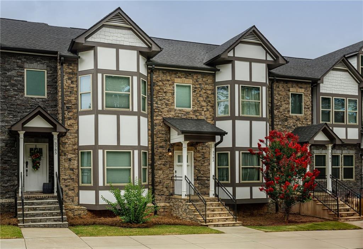
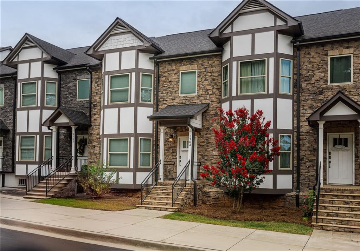
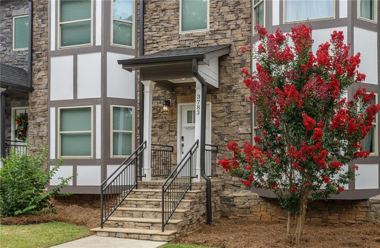
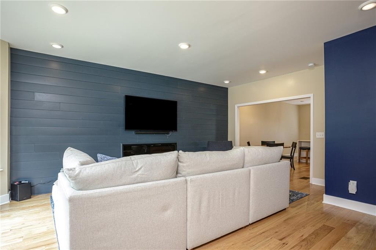
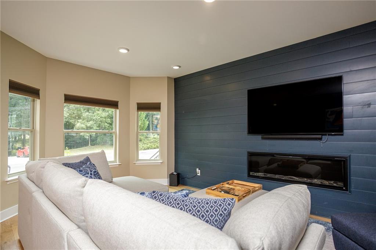
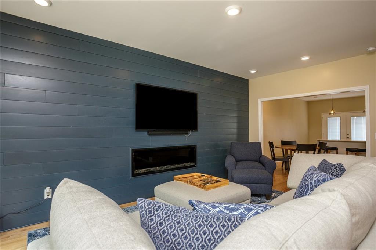
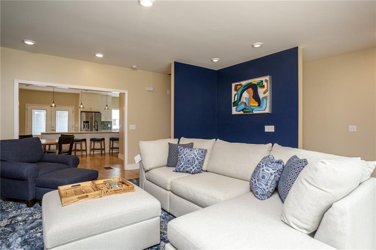
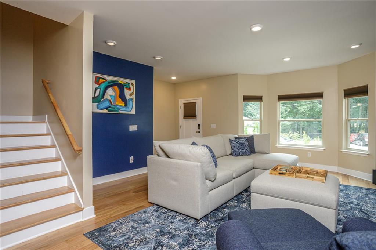
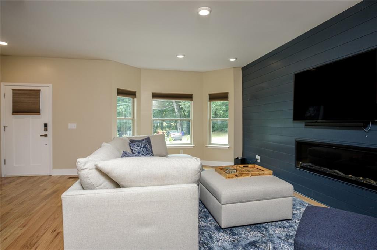
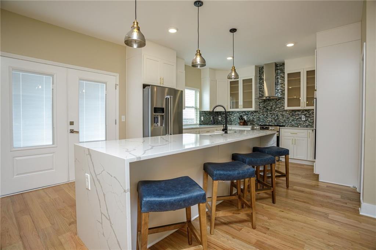
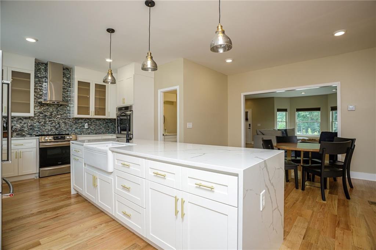
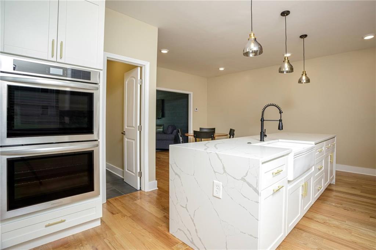
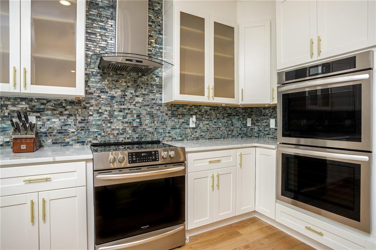
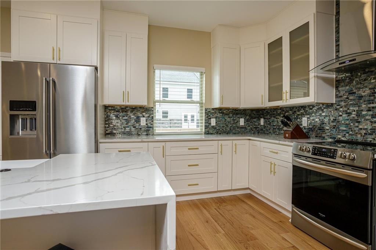
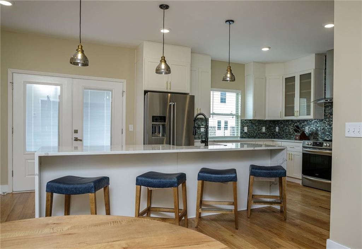
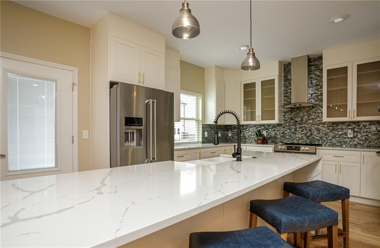
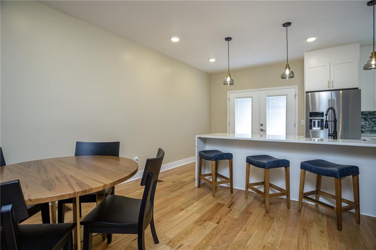
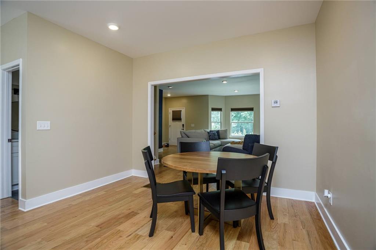
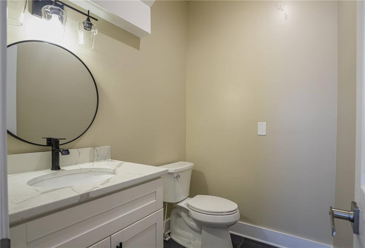
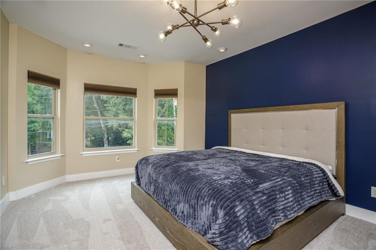
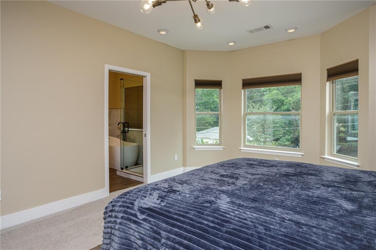
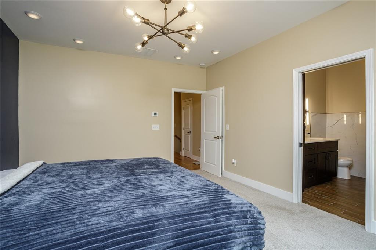
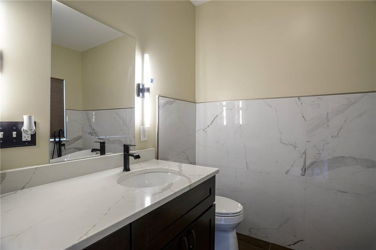
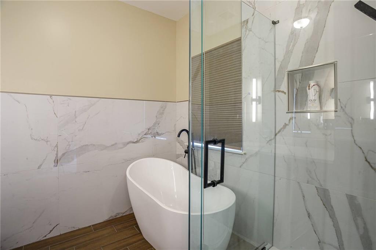
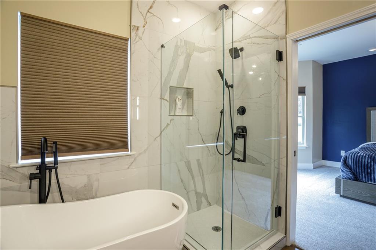
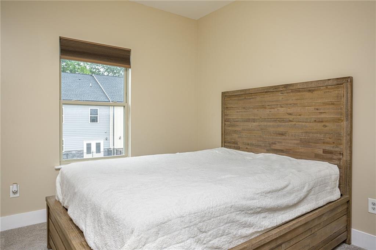
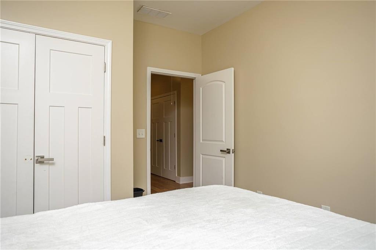
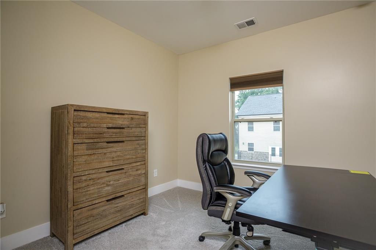
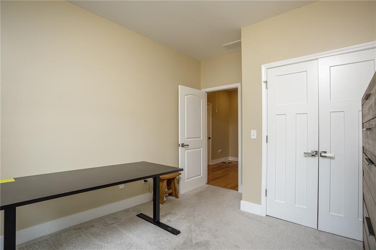
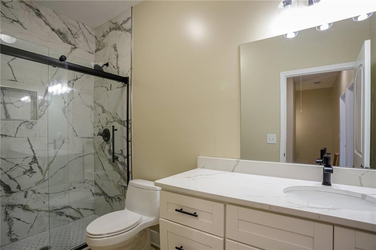
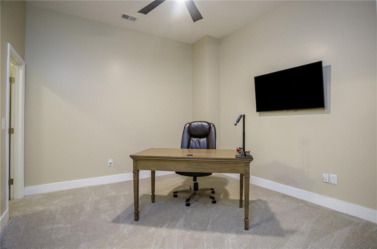
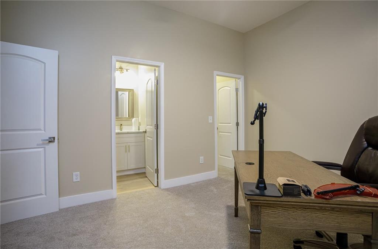
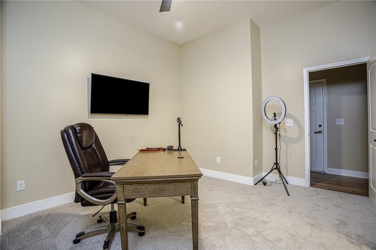
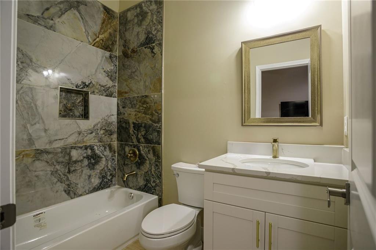
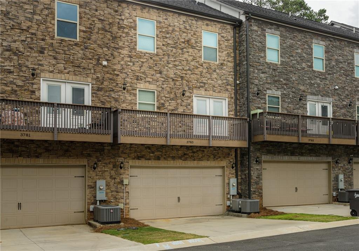
 Listings identified with the FMLS IDX logo come from
FMLS and are held by brokerage firms other than the owner of this website. The
listing brokerage is identified in any listing details. Information is deemed reliable
but is not guaranteed. If you believe any FMLS listing contains material that
infringes your copyrighted work please
Listings identified with the FMLS IDX logo come from
FMLS and are held by brokerage firms other than the owner of this website. The
listing brokerage is identified in any listing details. Information is deemed reliable
but is not guaranteed. If you believe any FMLS listing contains material that
infringes your copyrighted work please