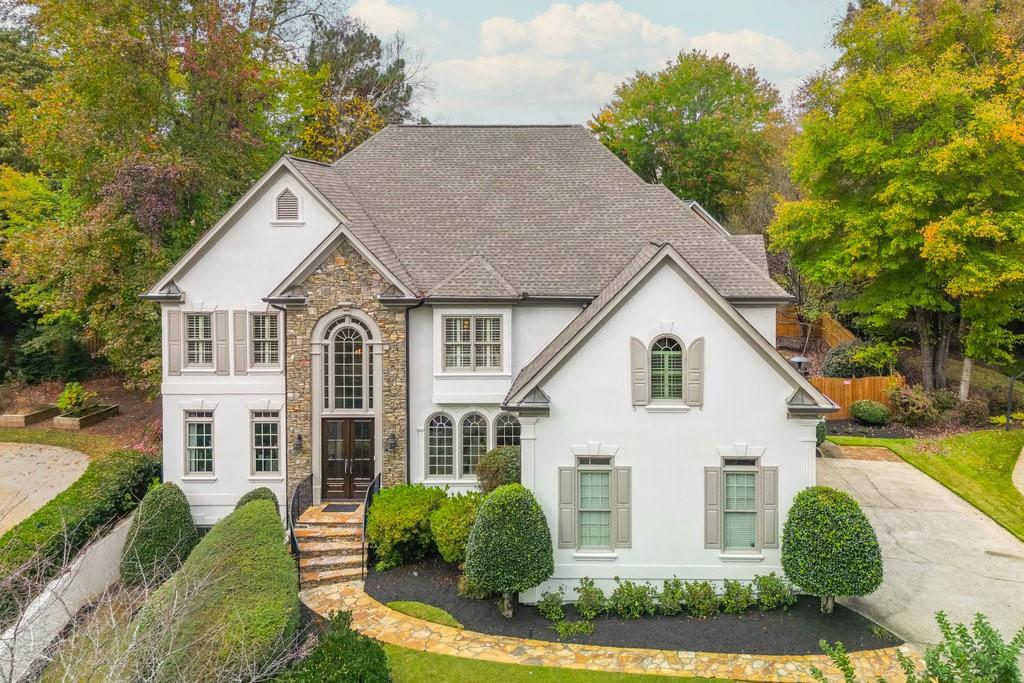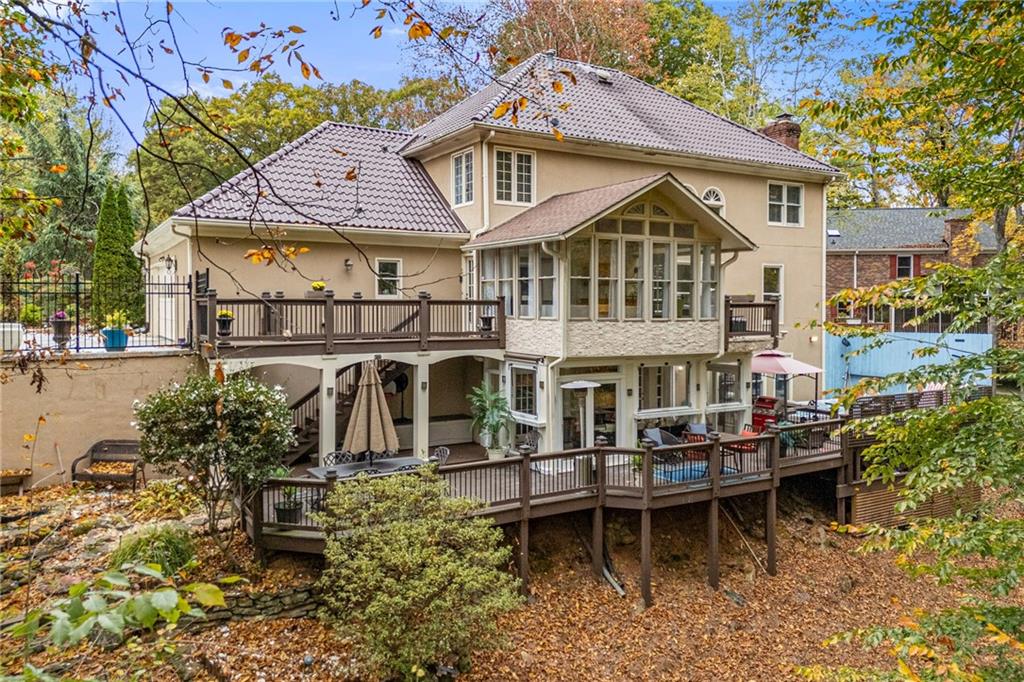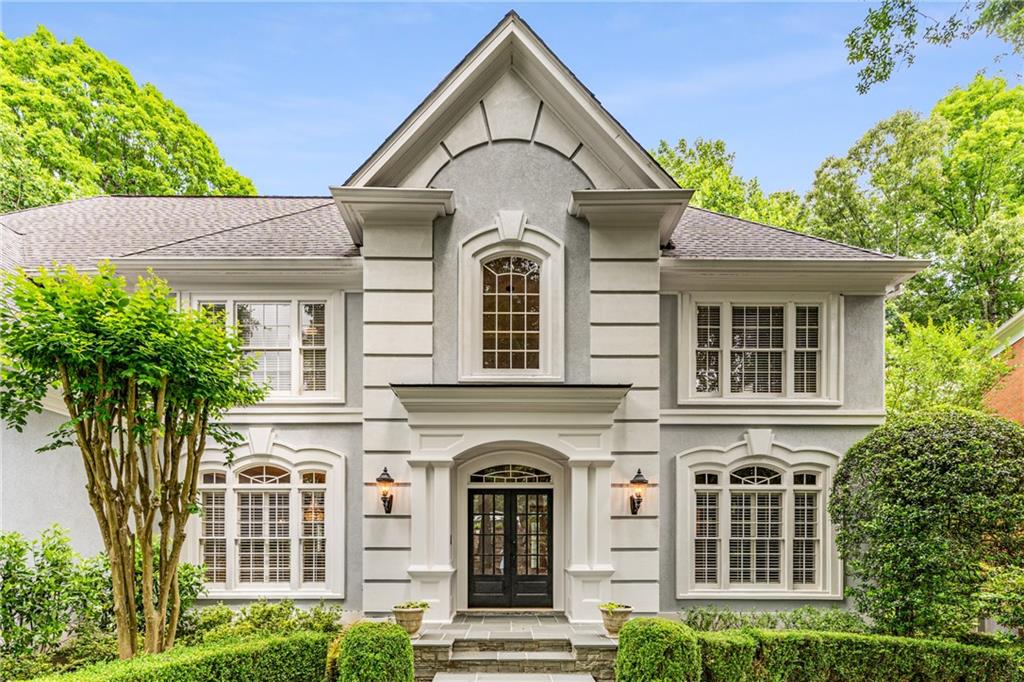Viewing Listing MLS# 392139066
Roswell, GA 30076
- 5Beds
- 4Full Baths
- N/AHalf Baths
- N/A SqFt
- 2019Year Built
- 0.94Acres
- MLS# 392139066
- Residential
- Single Family Residence
- Active
- Approx Time on Market4 months, 3 days
- AreaN/A
- CountyFulton - GA
- Subdivision Na
Overview
This stunning, custom-built newer home is nestled in the highly coveted Milton High district, offering a blend of luxury, comfort, and convenience. Located just a few miles north of the charming Canton Street restaurants, this home is perfectly positioned for enjoying the best of the areas dining and entertainment. Upon entering, you are greeted by a grand foyer that opens into a spacious great roomwith coffered ceilings, adding an elegant touch to the living space. The main level boasts beautiful hardwood floors throughout, enhancing the warm and inviting atmosphere. The gourmet kitchen is a chefs dream, featuring top-of-the-line Bosch stainless steelappliances, sleek granite countertops, and ample custom cabinetry with under-cabinet lighting. A large center island provides additional counter space and seating, making it ideal for casual dining or entertaining guests. The main floor also includes the luxurious primary bedroom suite, complete with a spa-like en-suite bathroom featuring a double vanity, soaking tub, and a separate glass-enclosed shower. A generous walk-in closet offers plenty of storage space. Additionally, a guest bedroom with anadjacent full bath provides a comfortable and private space for visitors. Upstairs, you will find three additional large bedrooms, eachwith ample closet space, and two full bathrooms. Each room is designed with comfort and style in mind, offering plenty of natural light and space for family members or guests. The home includes a full unfinished basement, presenting a blank canvas for you tocustomize to your liking. Whether you envision a home theater, gym, additional living space, or a game room, the possibilities are endless. Outdoor living is just as impressive with a private covered deck that overlooks a beautifully landscaped and fenced-in backyard. This space is perfect for outdoor dining, relaxing, or entertaining. It also provides a safe and spacious area for pets andfamily recreation. Additional features of this remarkable home include a spacious 3-car garage, providing ample storage and parking, and modern finishes and fixtures throughout that add to its overall appeal. Simply beautiful, this home is a perfect blend of luxury and practicality, offering a serene living environment with easy access to top-rated schools and local amenities. Dont miss the opportunity to make this exquisite property your new home!
Association Fees / Info
Hoa: No
Community Features: None
Bathroom Info
Main Bathroom Level: 2
Total Baths: 4.00
Fullbaths: 4
Room Bedroom Features: Master on Main, Oversized Master
Bedroom Info
Beds: 5
Building Info
Habitable Residence: No
Business Info
Equipment: Irrigation Equipment
Exterior Features
Fence: Privacy
Patio and Porch: Covered, Deck
Exterior Features: Private Yard
Road Surface Type: Concrete
Pool Private: No
County: Fulton - GA
Acres: 0.94
Pool Desc: None
Fees / Restrictions
Financial
Original Price: $1,399,000
Owner Financing: No
Garage / Parking
Parking Features: Driveway, Garage, Garage Door Opener, Garage Faces Front, Kitchen Level, Level Driveway
Green / Env Info
Green Energy Generation: None
Handicap
Accessibility Features: None
Interior Features
Security Ftr: Carbon Monoxide Detector(s), Smoke Detector(s)
Fireplace Features: Factory Built, Family Room, Gas Log, Gas Starter, Great Room, Master Bedroom
Levels: Three Or More
Appliances: Dishwasher, Disposal, Double Oven, Gas Cooktop, Gas Water Heater, Microwave, Refrigerator, Self Cleaning Oven
Laundry Features: Laundry Room, Main Level
Interior Features: Bookcases, Coffered Ceiling(s), Disappearing Attic Stairs, Double Vanity, Entrance Foyer, High Ceilings 9 ft Upper, High Ceilings 10 ft Main, High Speed Internet, Tray Ceiling(s)
Flooring: Carpet, Ceramic Tile, Hardwood
Spa Features: None
Lot Info
Lot Size Source: Appraiser
Lot Features: Back Yard, Cul-De-Sac, Landscaped, Private, Sloped, Wooded
Misc
Property Attached: No
Home Warranty: No
Open House
Other
Other Structures: None
Property Info
Construction Materials: Brick Front, Cement Siding
Year Built: 2,019
Property Condition: Resale
Roof: Composition
Property Type: Residential Detached
Style: Traditional
Rental Info
Land Lease: No
Room Info
Kitchen Features: Breakfast Bar, Cabinets White, Eat-in Kitchen, Kitchen Island, Pantry, Solid Surface Counters, Stone Counters, View to Family Room
Room Master Bathroom Features: Double Vanity,Separate His/Hers,Separate Tub/Showe
Room Dining Room Features: Open Concept
Special Features
Green Features: Insulation, Water Heater, Windows
Special Listing Conditions: None
Special Circumstances: None
Sqft Info
Building Area Total: 4261
Building Area Source: Appraiser
Tax Info
Tax Amount Annual: 12611
Tax Year: 2,023
Tax Parcel Letter: 12-2060-0471-118-8
Unit Info
Utilities / Hvac
Cool System: Ceiling Fan(s), Central Air, Zoned
Electric: 110 Volts, 220 Volts
Heating: Central, Forced Air, Natural Gas, Zoned
Utilities: Cable Available, Electricity Available, Natural Gas Available, Phone Available, Sewer Available, Underground Utilities, Water Available
Sewer: Public Sewer
Waterfront / Water
Water Body Name: None
Water Source: Public
Waterfront Features: None
Directions
400N - Left on exit 8 (Mansell Rd) Cross Hwy 9 - Right on Houze Rd - Less than 1/4 mile - 11275 on your Right.Listing Provided courtesy of Berkshire Hathaway Homeservices Georgia Properties
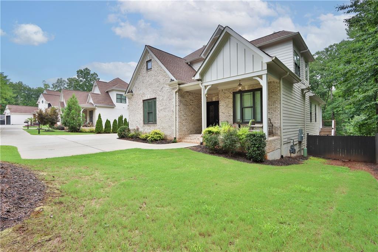
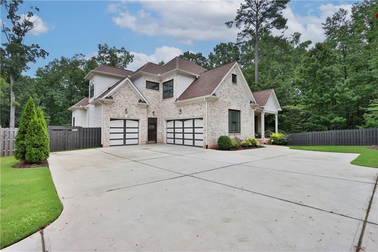
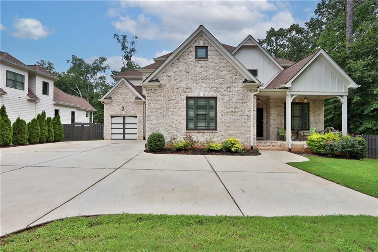
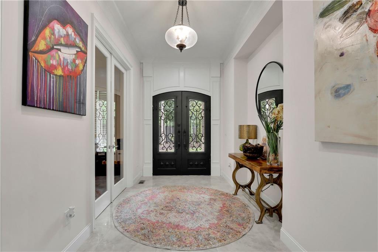
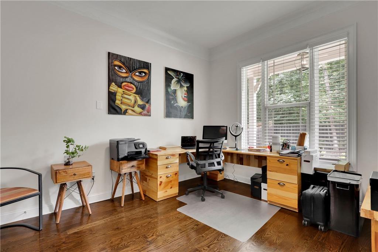
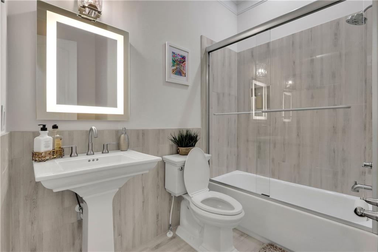
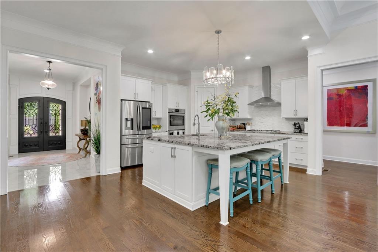
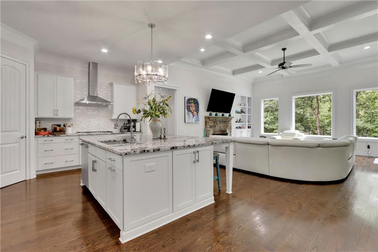
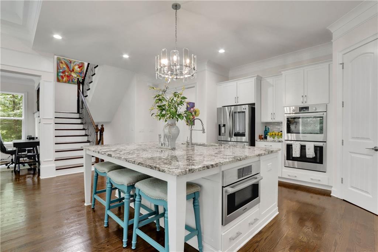
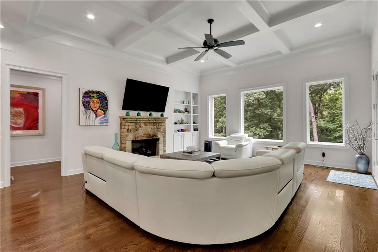
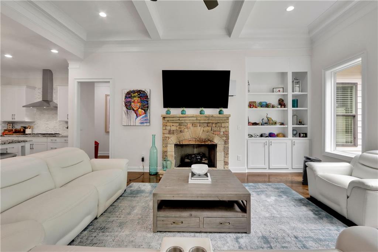
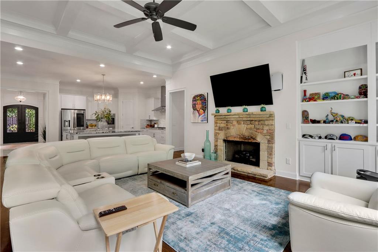
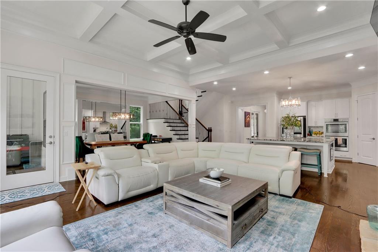
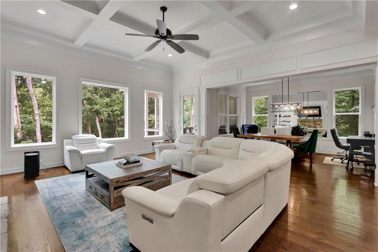
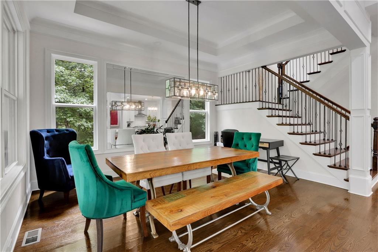
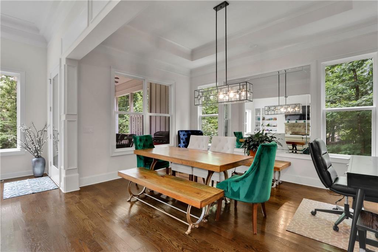
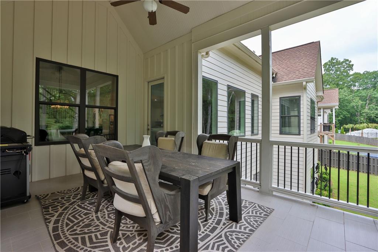
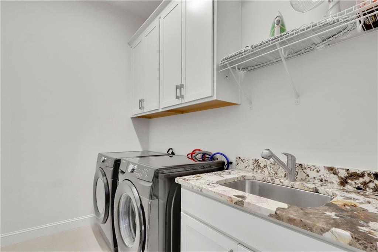
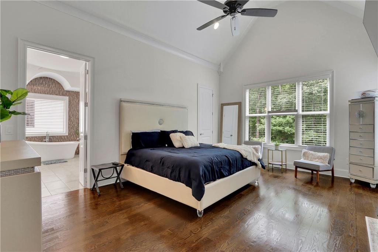
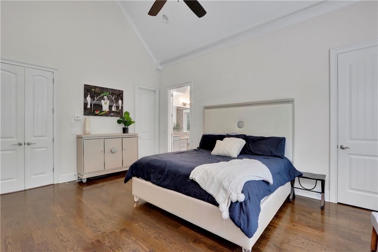
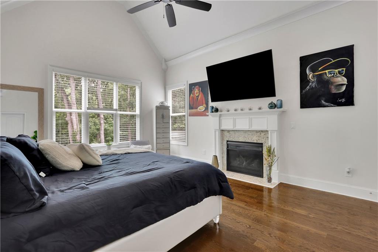
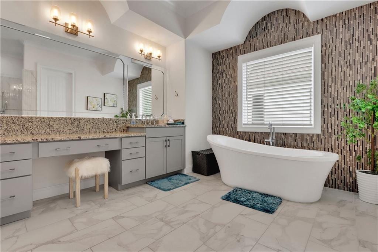
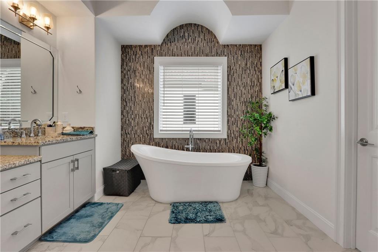
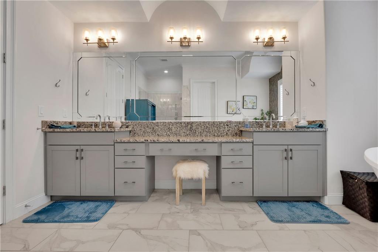
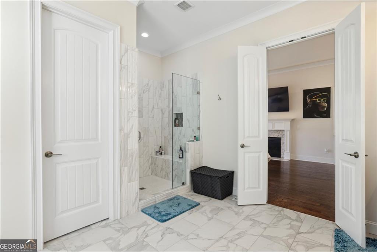
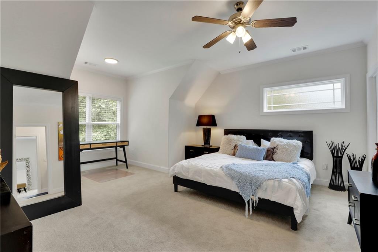
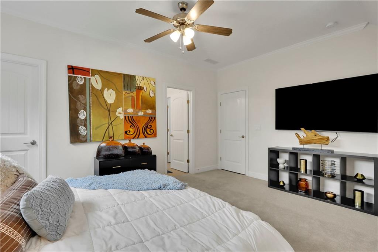
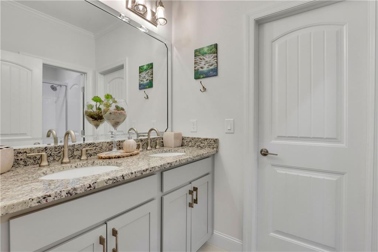
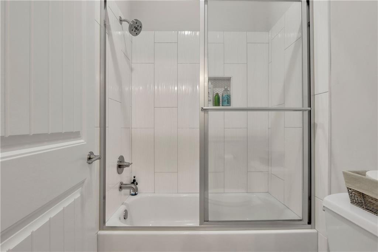
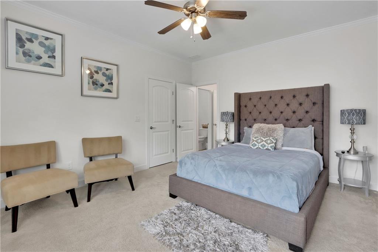
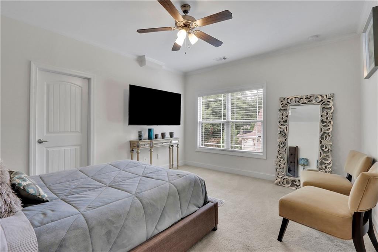
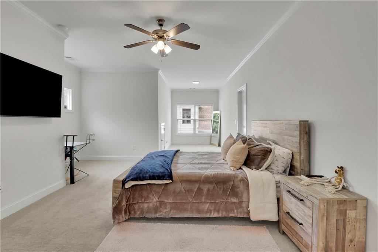
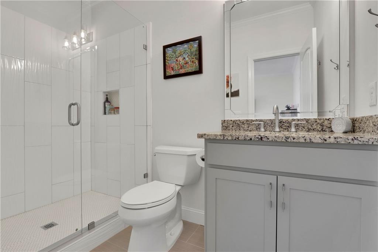
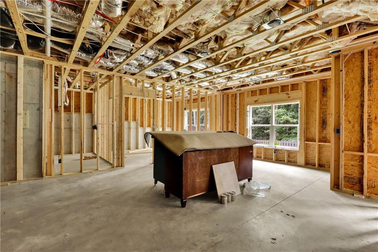
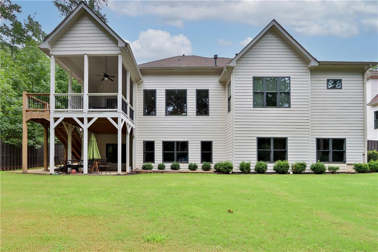
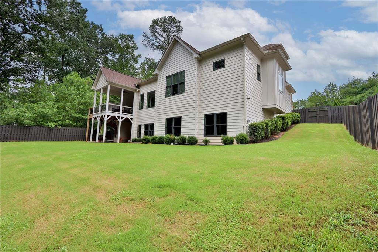
 MLS# 410998546
MLS# 410998546 