Viewing Listing MLS# 384426069
Roswell, GA 30076
- 5Beds
- 4Full Baths
- 1Half Baths
- N/A SqFt
- 1993Year Built
- 1.05Acres
- MLS# 384426069
- Residential
- Single Family Residence
- Active
- Approx Time on Market6 months,
- AreaN/A
- CountyFulton - GA
- Subdivision Horseshoe Bend
Overview
Substantial, high-quality finishes throughout in move-in condition...this one is special! At the heart of this home is a fantastic Chef's kitchen, featuring an impressive Wolf range, vent hood, & microwave; a significant SubZero refrigerator; rich wood cabinetry throughout; awesome granite & marble countertops; a memorable hammered copper sink; and a beautiful painted center island w/impeccable millwork. Another ""highlight-worthy"" space is the remodeled primary bathroom: elegant marble flooring, large double shower w/updated fixtures, free-standing soaking tub, new cabinets & countertops...the works! Both front & back staircases have been improved, w/iron balusters, wood treads, and runners. The attention to detail in this house is obvious. There are so many other great features that you will enjoy: refinished oak hardwood floors on main, & new oak hardwood floors upstairs; new tiled flooring throughout the terrace level, which also has a kitchenette, full bath, and the 5th bedroom; Both HVAC systems replaced in 2018 (furnaces, condensing units, A/C coils) w/Nest thermostats installed; driveway & side walkway replaced; garage floor & doors improved...you get the picture. All this in The Estates Section of Horseshoe Bend on a tastefully landscaped acre+ lot. Bottom line: your home search can officially come to an end right here, right now!
Association Fees / Info
Hoa: Yes
Hoa Fees Frequency: Annually
Hoa Fees: 520
Community Features: Community Dock, Country Club, Golf, Homeowners Assoc, Lake, Near Schools, Near Shopping, Near Trails/Greenway, Pool, Street Lights, Swim Team, Tennis Court(s)
Association Fee Includes: Maintenance Grounds, Reserve Fund
Bathroom Info
Halfbaths: 1
Total Baths: 5.00
Fullbaths: 4
Room Bedroom Features: Oversized Master, Split Bedroom Plan
Bedroom Info
Beds: 5
Building Info
Habitable Residence: Yes
Business Info
Equipment: Intercom, Irrigation Equipment
Exterior Features
Fence: None
Patio and Porch: Deck, Patio, Screened
Exterior Features: Gas Grill
Road Surface Type: Asphalt, Paved
Pool Private: No
County: Fulton - GA
Acres: 1.05
Pool Desc: None
Fees / Restrictions
Financial
Original Price: $1,169,000
Owner Financing: Yes
Garage / Parking
Parking Features: Attached, Garage, Garage Door Opener, Garage Faces Side, Kitchen Level
Green / Env Info
Green Energy Generation: None
Handicap
Accessibility Features: None
Interior Features
Security Ftr: Security System Owned, Smoke Detector(s)
Fireplace Features: Factory Built, Family Room, Gas Starter
Levels: Two
Appliances: Dishwasher, Disposal, Double Oven, Gas Cooktop, Gas Oven, Gas Water Heater, Range Hood, Refrigerator
Laundry Features: In Hall, Laundry Room
Interior Features: Bookcases, Central Vacuum, Crown Molding, Disappearing Attic Stairs, Entrance Foyer 2 Story, High Ceilings 9 ft Main, High Speed Internet, Tray Ceiling(s), Walk-In Closet(s), Wet Bar
Flooring: Ceramic Tile, Hardwood
Spa Features: None
Lot Info
Lot Size Source: Public Records
Lot Features: Cul-De-Sac, Front Yard, Landscaped, Private, Sprinklers In Front, Wooded
Lot Size: 105X284X182X354
Misc
Property Attached: No
Home Warranty: Yes
Open House
Other
Other Structures: None
Property Info
Construction Materials: Stucco
Year Built: 1,993
Property Condition: Resale
Roof: Composition, Shingle
Property Type: Residential Detached
Style: European, Traditional
Rental Info
Land Lease: Yes
Room Info
Kitchen Features: Breakfast Room, Cabinets Stain, Eat-in Kitchen, Kitchen Island, Pantry, Second Kitchen, Stone Counters, View to Family Room
Room Master Bathroom Features: Double Shower,Double Vanity,Separate Tub/Shower,Va
Room Dining Room Features: Seats 12+,Separate Dining Room
Special Features
Green Features: None
Special Listing Conditions: None
Special Circumstances: None
Sqft Info
Building Area Total: 5254
Building Area Source: Appraiser
Tax Info
Tax Amount Annual: 5639
Tax Year: 2,023
Tax Parcel Letter: 12-2682-0716-033-2
Unit Info
Utilities / Hvac
Cool System: Ceiling Fan(s), Central Air, Electric, Zoned
Electric: 110 Volts, 220 Volts in Laundry
Heating: Central, Forced Air, Zoned
Utilities: Cable Available, Electricity Available, Natural Gas Available, Phone Available, Sewer Available, Underground Utilities, Water Available
Sewer: Public Sewer
Waterfront / Water
Water Body Name: None
Water Source: Public
Waterfront Features: None
Directions
GA-400 to exit 7A Holcomb Bridge Rd (east towards Peachtree Corners_ approx 3 miles, turn R on Steeple Chase Dr at main Horseshoe Bend entrance. Then take 2nd R into The Estates section on River Cliff Dr; R on Chason Wood Way; R on Thornwyck Trail; 465 is towards the end of the cul-de-sac on the right-hand side. A really nice street to call home!Listing Provided courtesy of Re/max Around Atlanta Realty
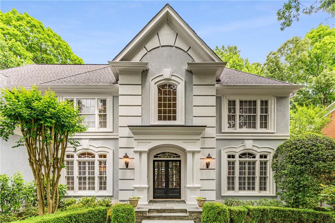
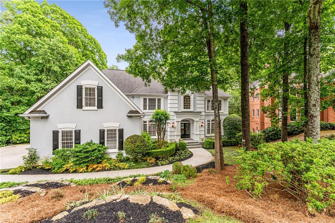
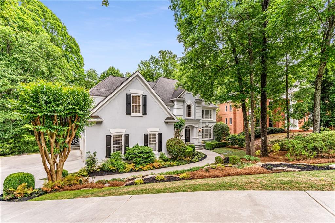
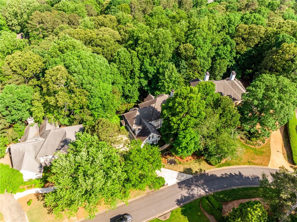
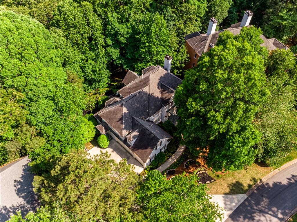
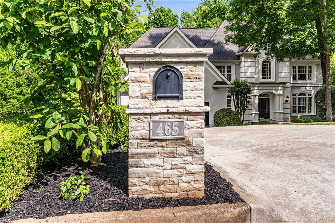
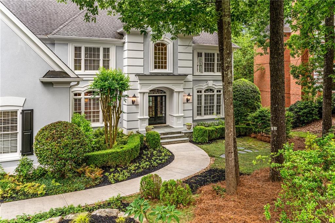
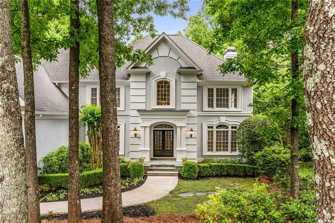
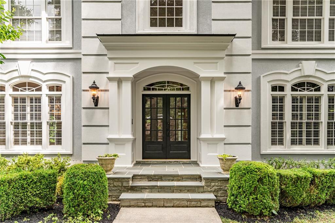
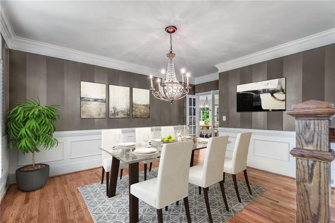
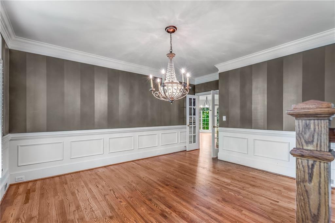
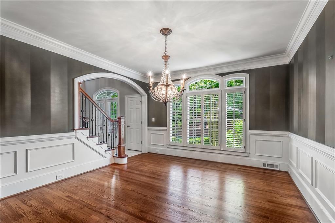
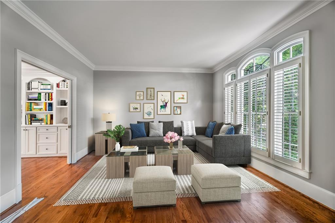
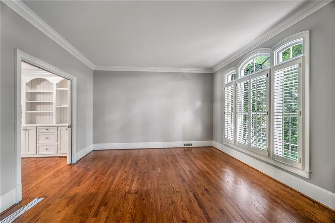
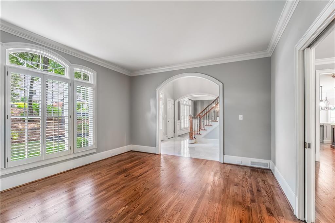
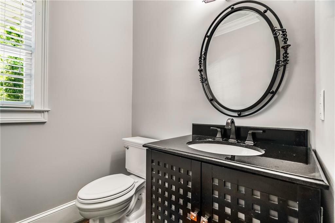
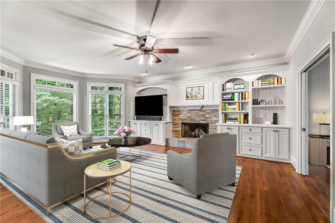
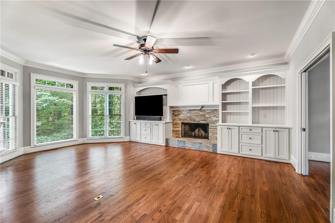
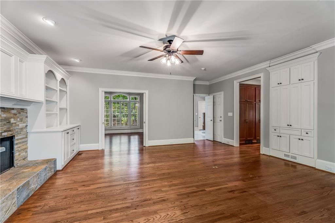
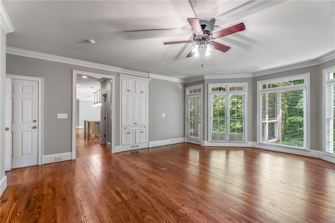
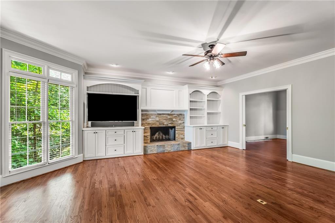

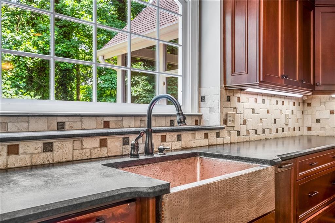
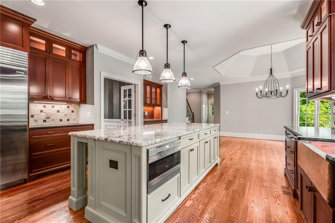
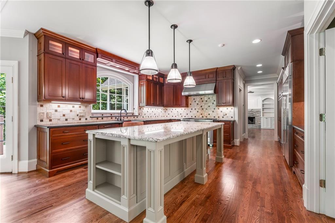
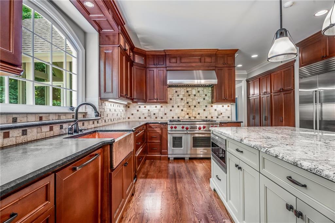
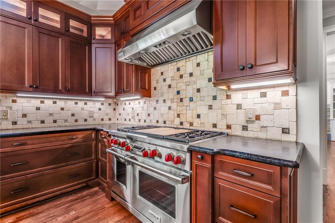
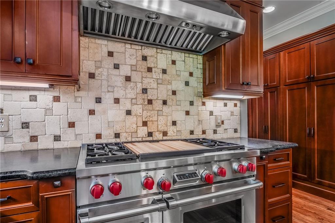
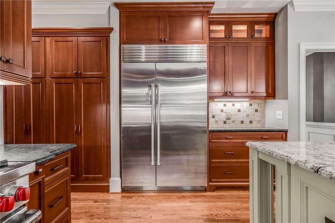
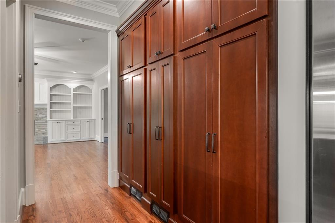
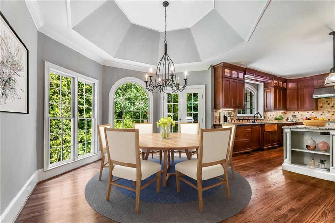
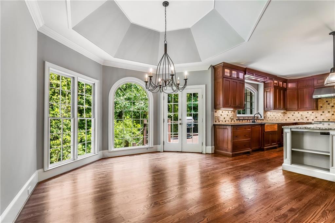
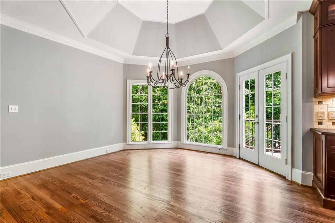
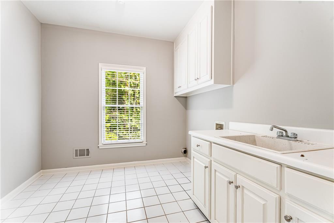
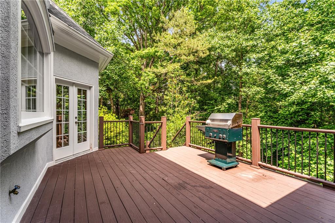
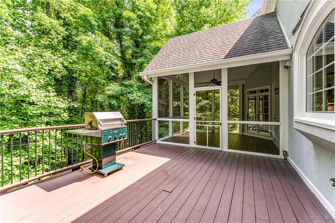
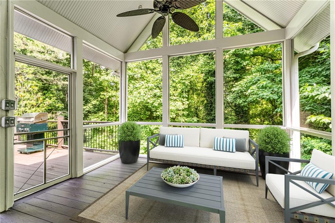
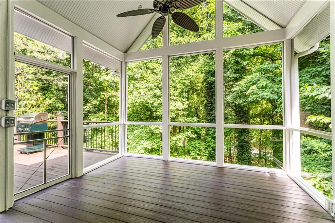
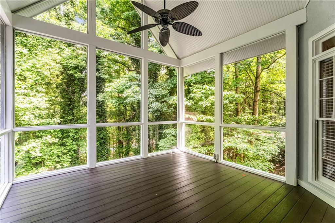
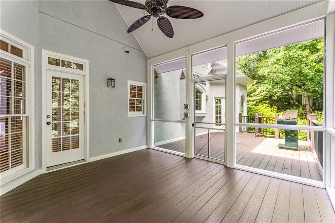
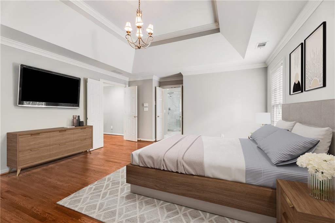
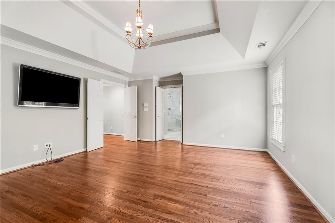
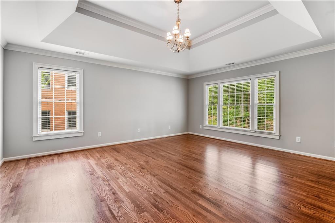
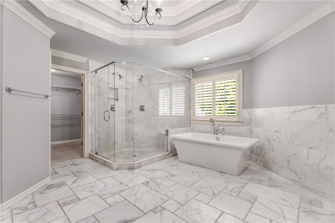
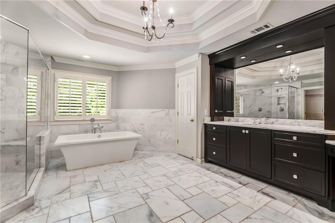
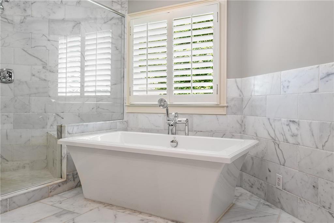
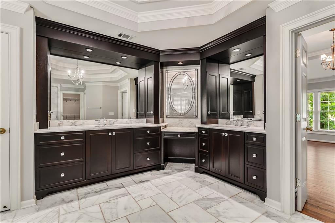
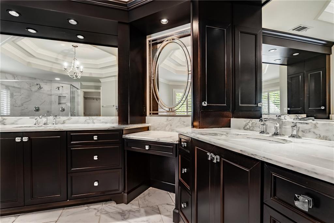
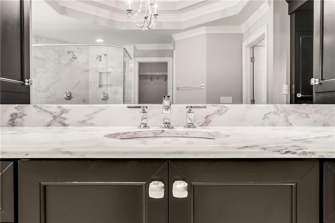
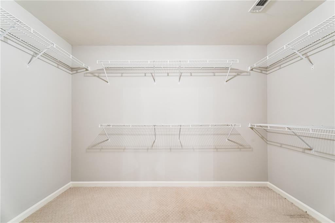
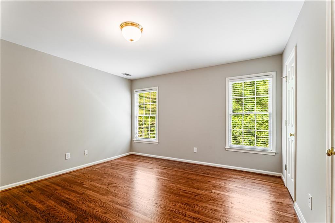
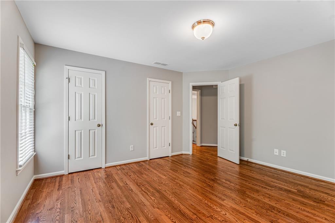
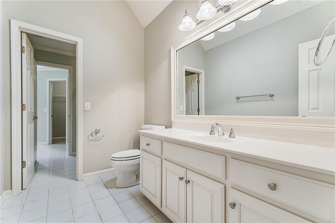
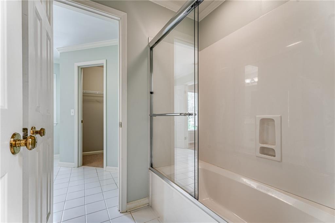
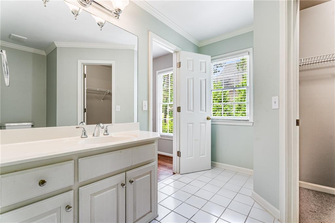
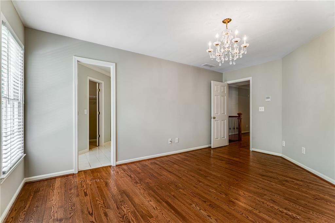
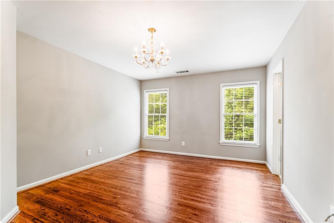
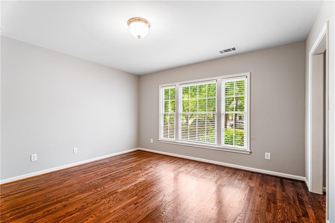
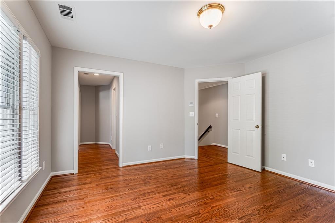
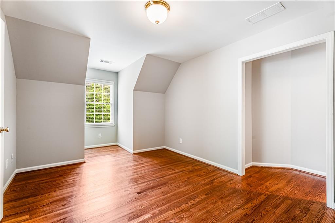
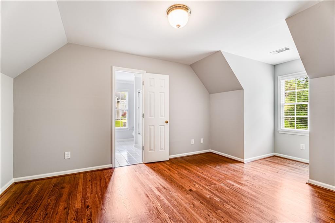
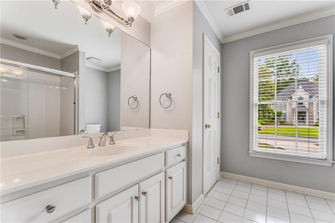
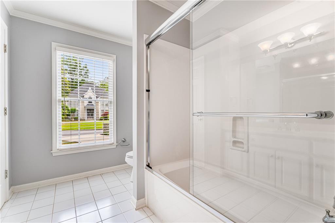
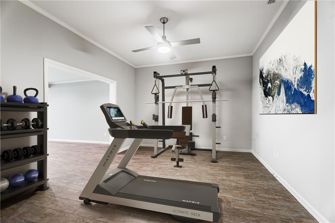
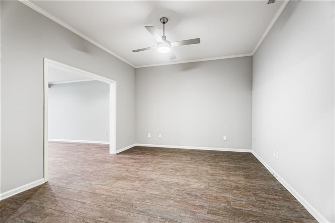
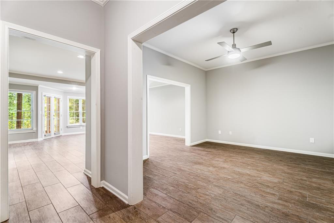
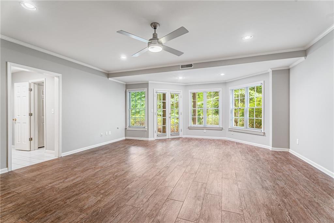
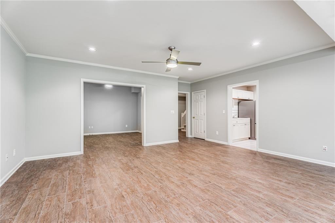
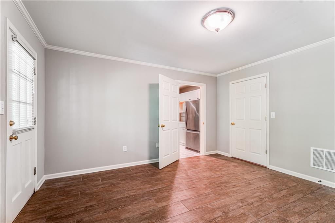
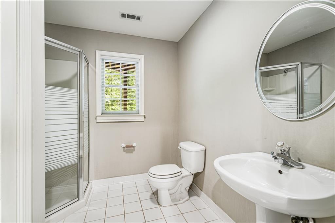
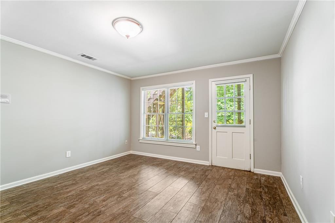
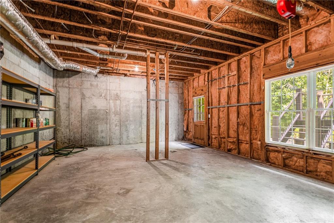
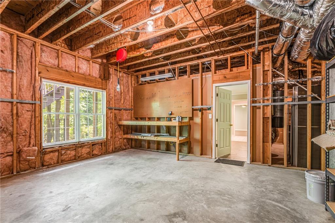
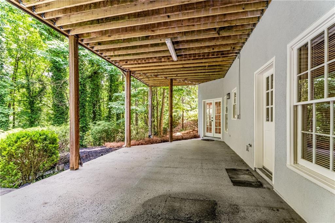
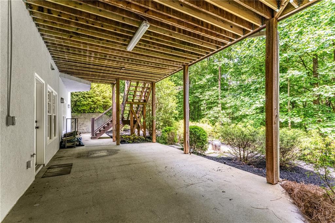
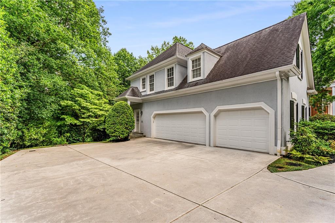
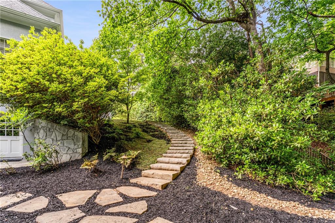
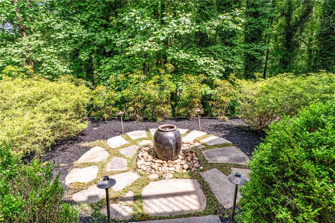
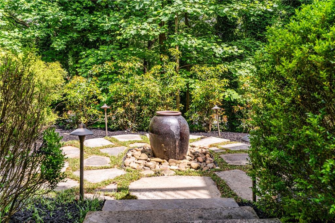

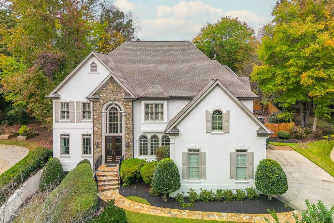
 MLS# 410132627
MLS# 410132627