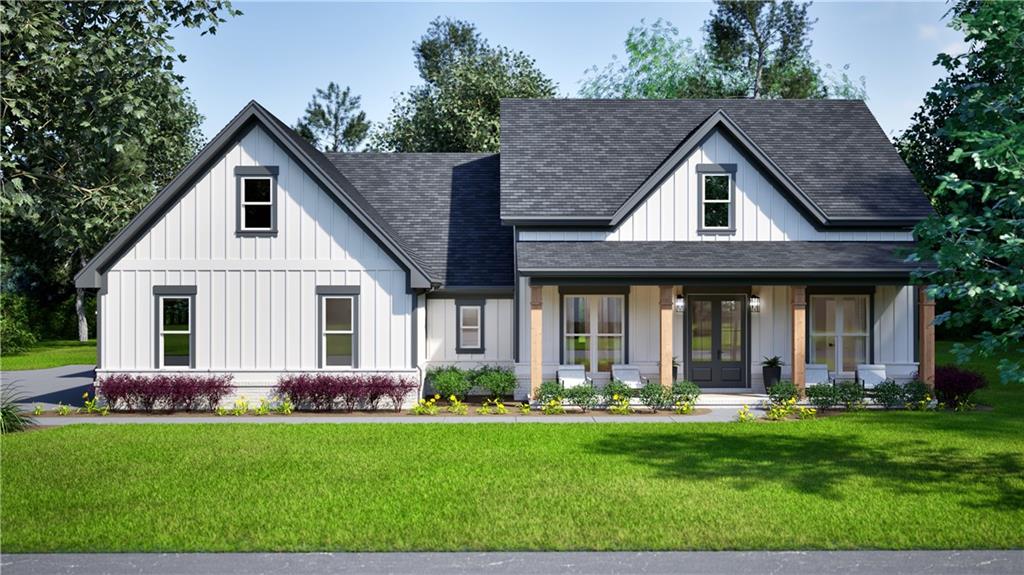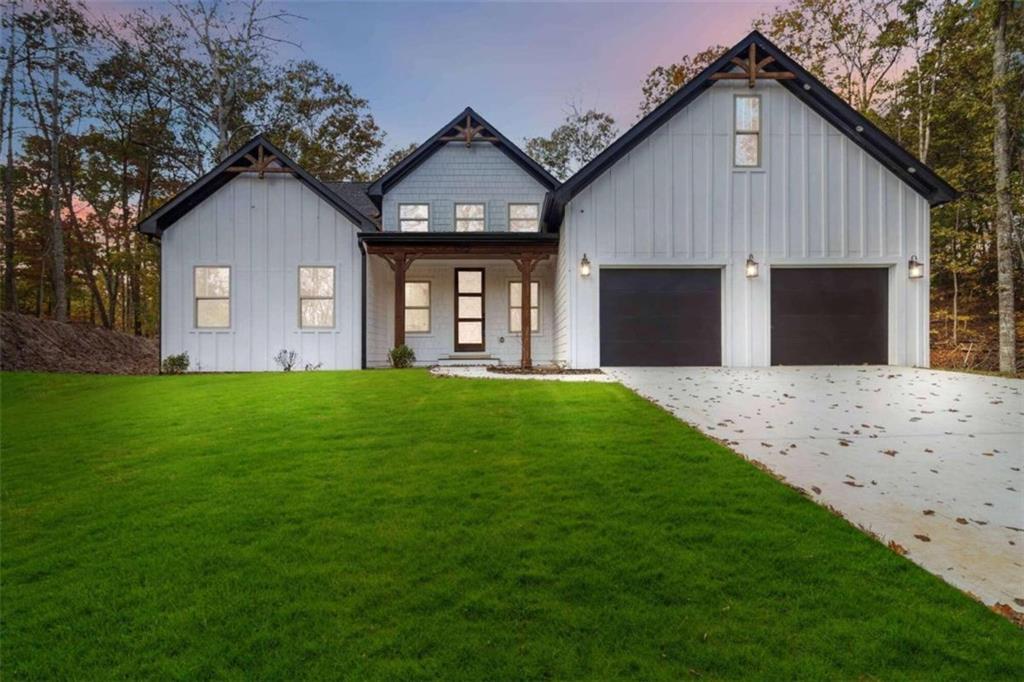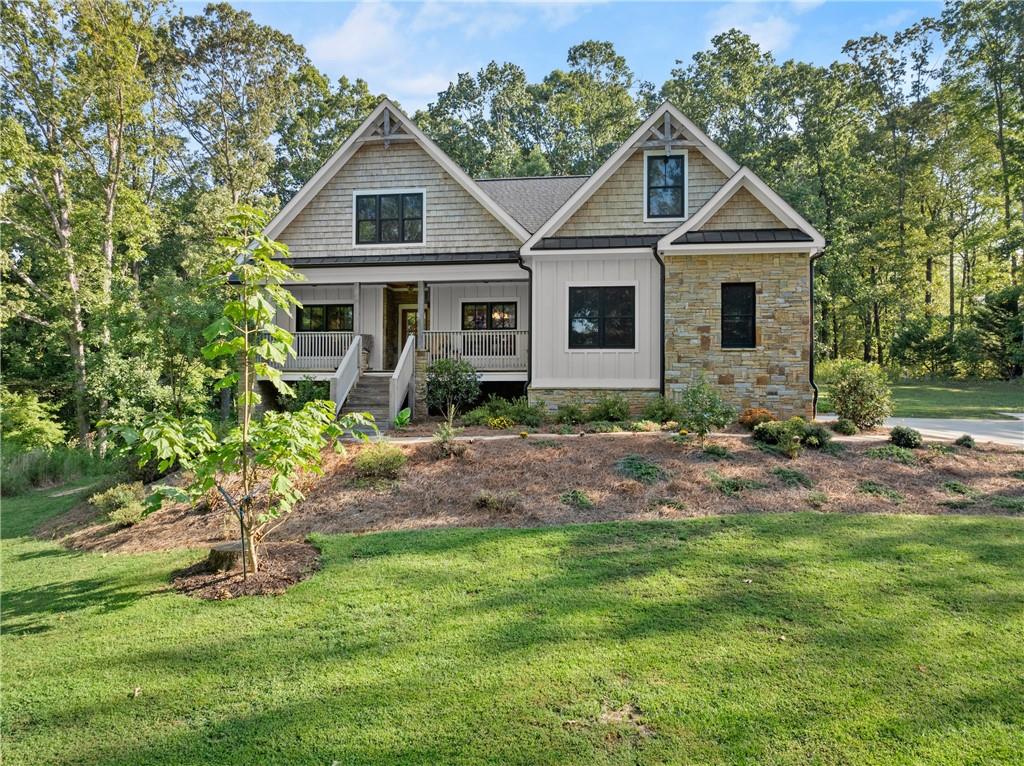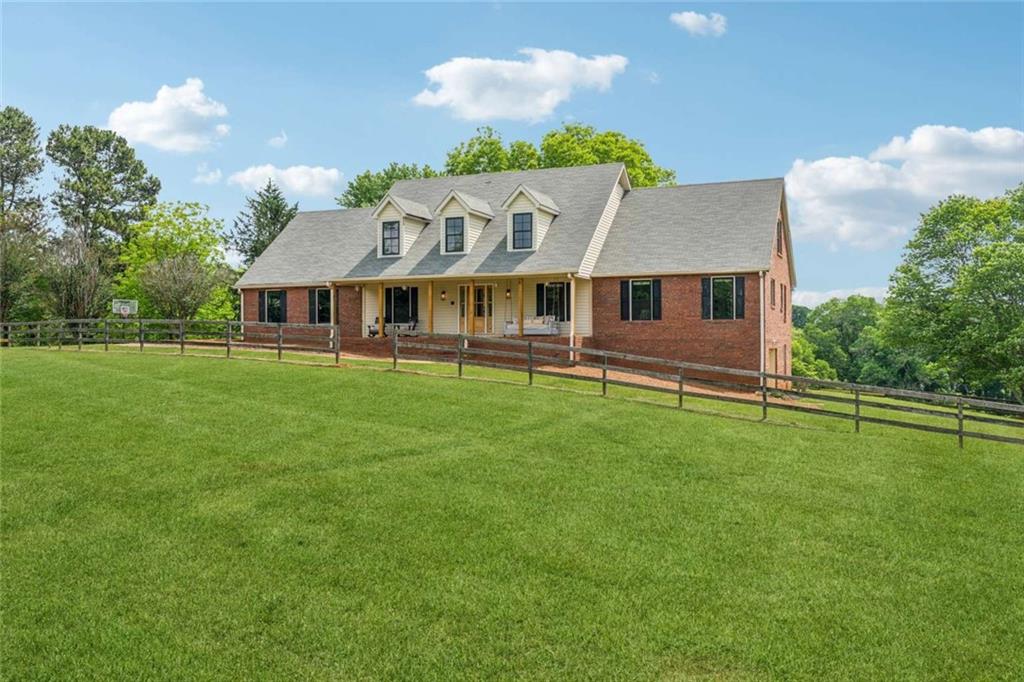Viewing Listing MLS# 391916282
Gainesville, GA 30506
- 4Beds
- 3Full Baths
- 1Half Baths
- N/A SqFt
- 2022Year Built
- 0.89Acres
- MLS# 391916282
- Residential
- Single Family Residence
- Active
- Approx Time on Market4 months, 4 days
- AreaN/A
- CountyForsyth - GA
- Subdivision Long Hollow Landing
Overview
**Price Improvement!**French Farmhouse in Forsyth County**Step right up to your dream abode, where French farmhouse charm meets a dash of whimsy! Only 5 minutes from highly coveted East Forsyth High School, this bright, open-concept delight flaunts dual-opening 9 ft. French doors at both the entrance and rear, 10 ft. ceilings sweeping throughout, and an impressive 15 ft. vaulted ceiling in the living room and master suitegiving you the grandeur of a cathedral with all the comforts of home.For the organizationally obsessed, our custom-built shelving and endless supply of baskets and containers will have your heartand your clutterin the right place. Everything has a spot, from your winter scarves to your summer flip-flops!Calling all Bulldog fans and SEC enthusiasts! The patio is prewired for an outdoor TV, perfect for game day gatherings. Imagine watching touchdowns with natures backdrop in your private back yard where birds chirp and deer occasionally stroll by.Inside the large open living space, the three-sided, floor-to-ceiling brick fireplace is a conversation piece. Not only is it functionally beautiful, it fully supports a 72 TV (as pictured). The master on main with a soaker tub offers a serene escape from the daily chaos found on the second level. Its your personal retreat right at home.Tired of noisy neighbors? In contrast, our neighborhood is as tranquil as a librarywithout the stern librarians. Here, friendly faces abound, and the only noise youll hear is the occasional greeting or the rustle of wind through the leaves.Dreaming of a backyard oasis? Lot was graded for a pool and had visions of a lazy river and a chipping green. Now, it's time to bring your own dreams to life!Enjoy access to Lake Lanier, top-quality schools, and community amenities including a swim dock, gazebo, and fireplace. Perfectly situated for easy commutes via 400 or 53, and just a hop from shopping and entertainment in Cumming and Dawsonville, this home blends luxury, style, and a touch of humor for a quintessentially splendid lake lifestyle.
Association Fees / Info
Hoa: Yes
Hoa Fees Frequency: Annually
Hoa Fees: 800
Community Features: Community Dock, Fishing, Homeowners Assoc, Lake, Near Schools, Powered Boats Allowed, Street Lights
Bathroom Info
Main Bathroom Level: 1
Halfbaths: 1
Total Baths: 4.00
Fullbaths: 3
Room Bedroom Features: Master on Main, Oversized Master
Bedroom Info
Beds: 4
Building Info
Habitable Residence: Yes
Business Info
Equipment: Irrigation Equipment
Exterior Features
Fence: None
Patio and Porch: Patio
Exterior Features: Lighting, Private Yard, Rain Gutters
Road Surface Type: Asphalt
Pool Private: No
County: Forsyth - GA
Acres: 0.89
Pool Desc: None
Fees / Restrictions
Financial
Original Price: $824,000
Owner Financing: Yes
Garage / Parking
Parking Features: Driveway, Garage, Garage Door Opener, Garage Faces Front, Garage Faces Side
Green / Env Info
Green Energy Generation: None
Handicap
Accessibility Features: None
Interior Features
Security Ftr: Carbon Monoxide Detector(s), Fire Alarm, Smoke Detector(s)
Fireplace Features: Brick, Gas Log, Gas Starter
Levels: Two
Appliances: Dishwasher, Electric Oven, Gas Range, Gas Water Heater, Range Hood
Laundry Features: Laundry Room, Main Level
Interior Features: Beamed Ceilings, Bookcases, Cathedral Ceiling(s), Crown Molding, High Ceilings 9 ft Upper, High Ceilings 10 ft Main, Recessed Lighting, Walk-In Closet(s)
Flooring: Carpet, Ceramic Tile, Hardwood
Spa Features: None
Lot Info
Lot Size Source: Public Records
Lot Features: Cleared, Creek On Lot, Cul-De-Sac, Level, Wooded
Lot Size: x
Misc
Property Attached: No
Home Warranty: Yes
Open House
Other
Other Structures: None
Property Info
Construction Materials: Brick, Cement Siding
Year Built: 2,022
Property Condition: Resale
Roof: Shingle
Property Type: Residential Detached
Style: Contemporary, Craftsman, Farmhouse
Rental Info
Land Lease: Yes
Room Info
Kitchen Features: Breakfast Room, Cabinets White, Country Kitchen, Eat-in Kitchen, Kitchen Island, Pantry Walk-In, Stone Counters, View to Family Room
Room Master Bathroom Features: Double Vanity,Separate Tub/Shower,Soaking Tub
Room Dining Room Features: None
Special Features
Green Features: None
Special Listing Conditions: None
Special Circumstances: None
Sqft Info
Building Area Total: 3095
Building Area Source: Public Records
Tax Info
Tax Amount Annual: 6019
Tax Year: 2,023
Tax Parcel Letter: 303-000-131
Unit Info
Utilities / Hvac
Cool System: Central Air, Zoned
Electric: 110 Volts
Heating: Natural Gas, Zoned
Utilities: Cable Available, Electricity Available, Natural Gas Available, Phone Available, Sewer Available, Underground Utilities, Water Available
Sewer: Septic Tank
Waterfront / Water
Water Body Name: None
Water Source: Public
Waterfront Features: None
Directions
GPS Friendly - 98N to Exit 16, Turn Left, Turn Right onto McEver Road, Turn Left on Browns Bridge Road, Turn Right on Waldrip Road, Right on Beryl Overlook, Right on Long Slope.Listing Provided courtesy of Hill Wood Realty, Llc.
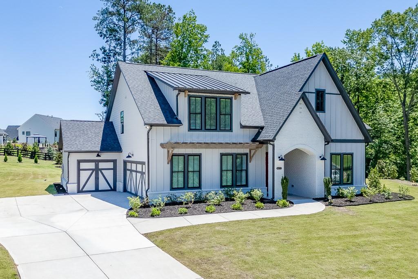
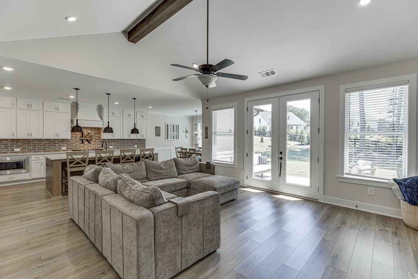
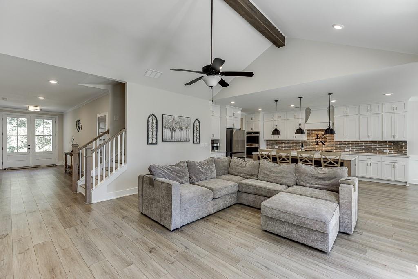
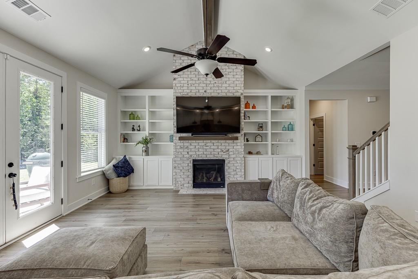
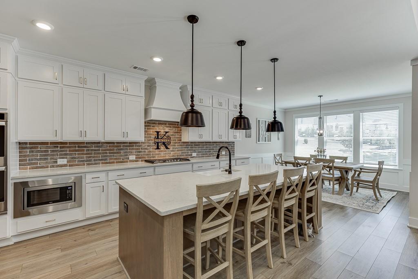
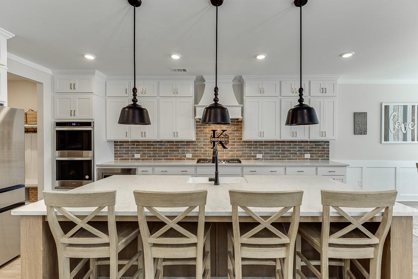
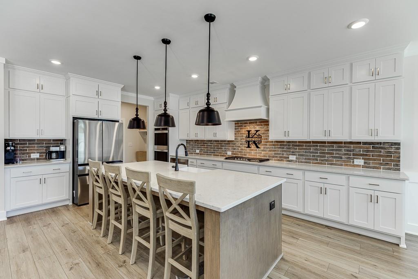
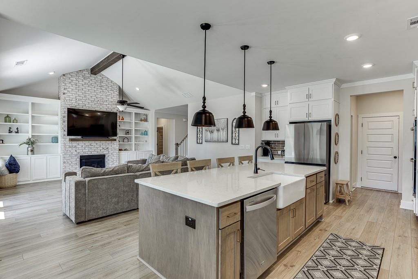
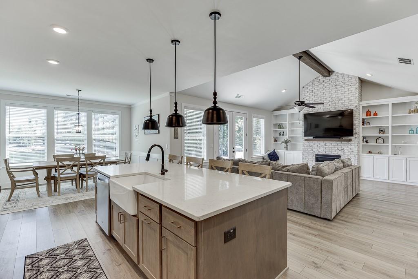
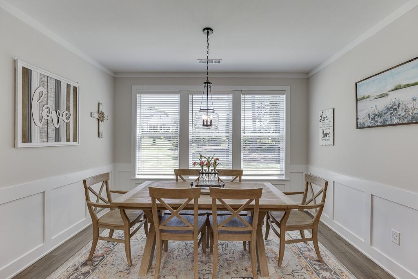
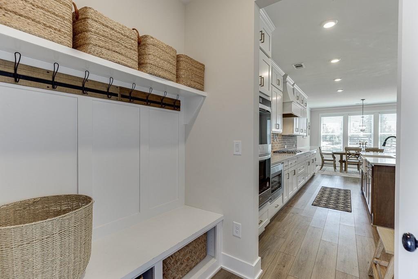
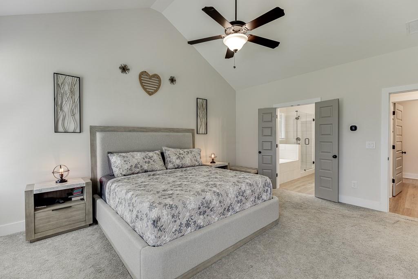
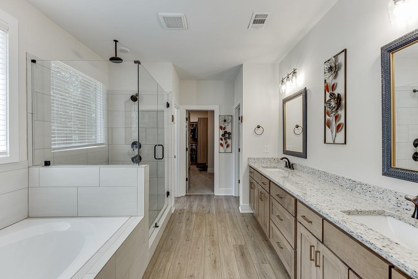
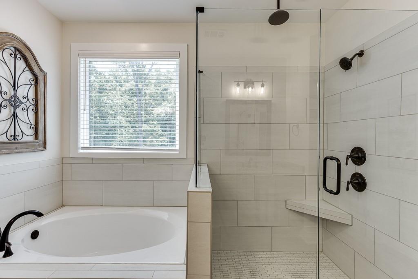
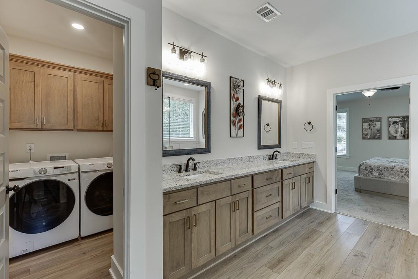
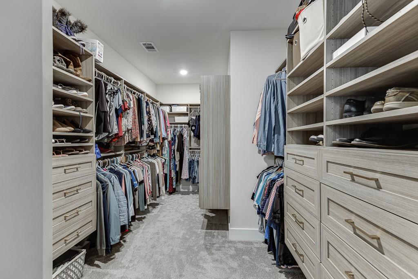
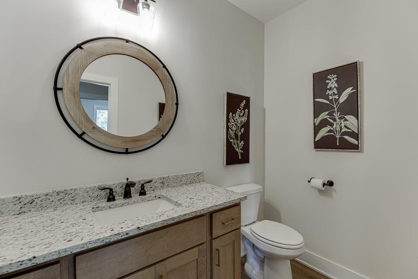
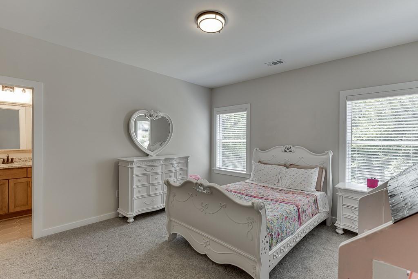
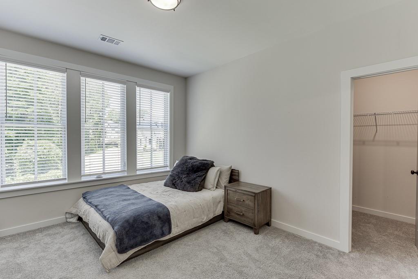
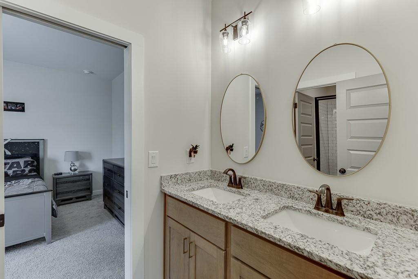
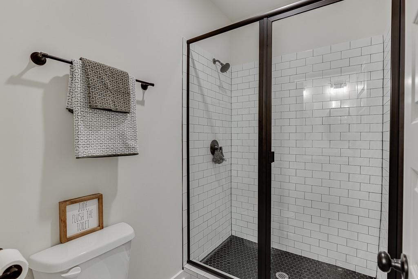
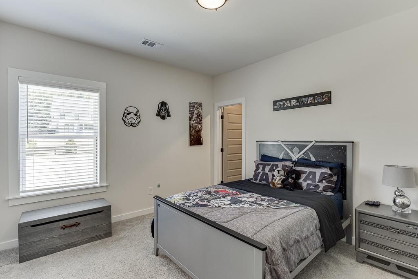
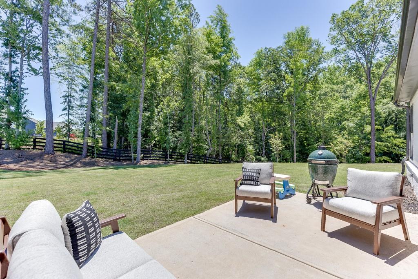
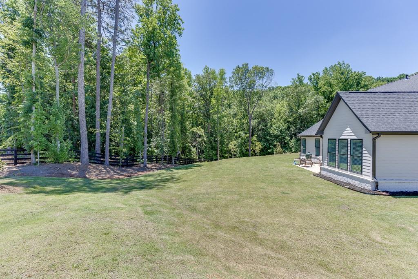
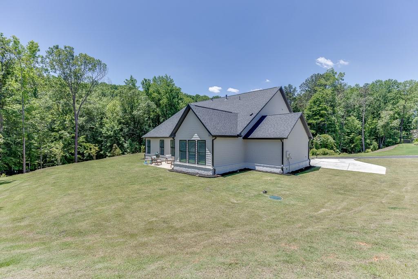
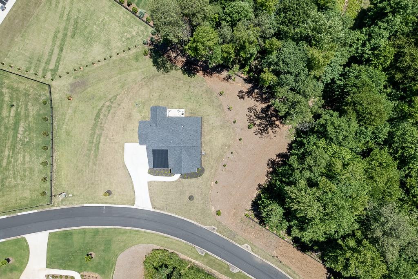
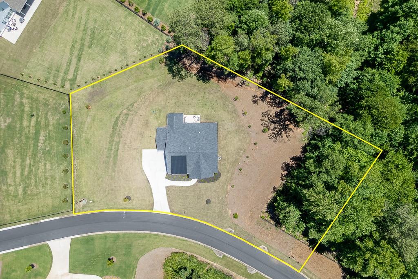
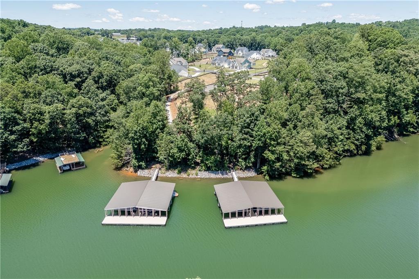
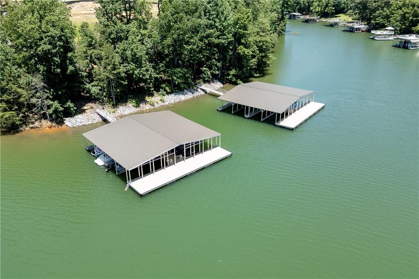
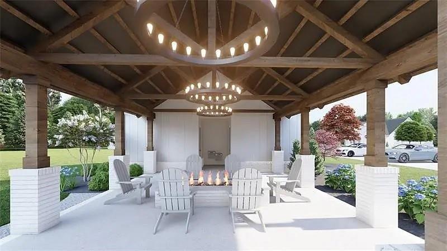
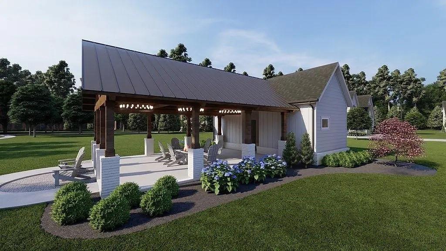
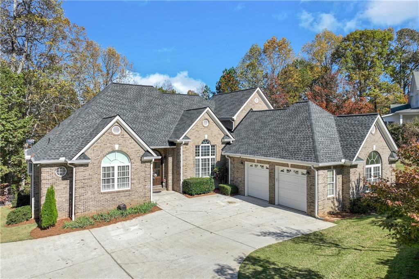
 MLS# 411216883
MLS# 411216883 