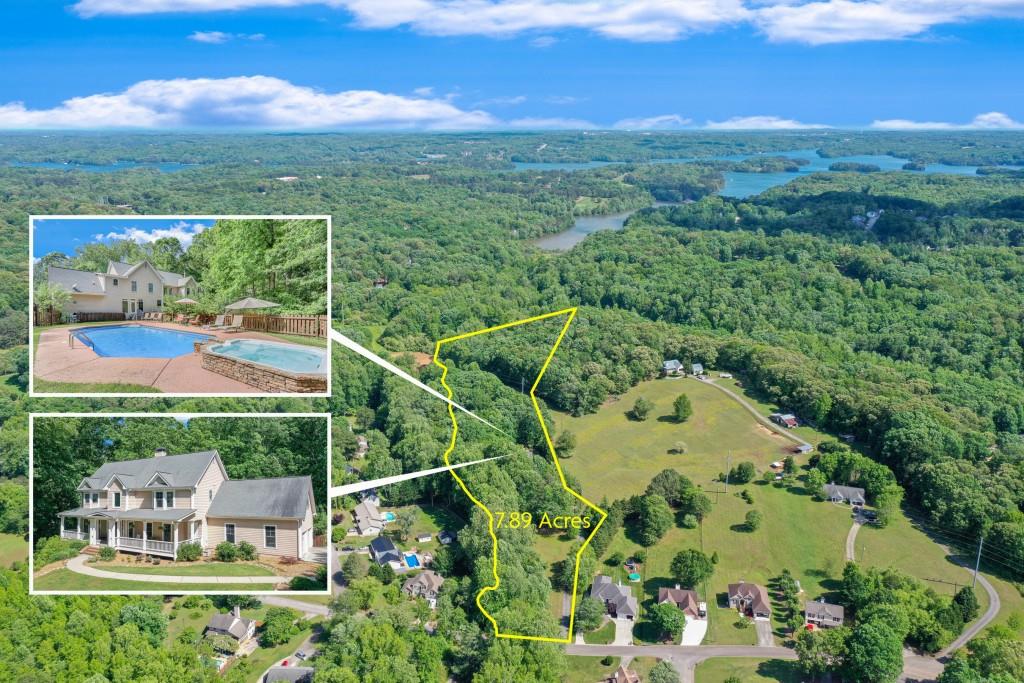Viewing Listing MLS# 406160354
Gainesville, GA 30507
- 5Beds
- 4Full Baths
- N/AHalf Baths
- N/A SqFt
- 2019Year Built
- 1.16Acres
- MLS# 406160354
- Residential
- Single Family Residence
- Active
- Approx Time on Market1 month, 13 days
- AreaN/A
- CountyHall - GA
- Subdivision Na
Overview
Welcome home to 4949 Weaver Road Gainesville, GA. This exceptional home offers an ideal blend of comfort, elegance, and convenience. Featuring 5 spacious bedrooms and 4 full bathrooms, this property is perfectly suited for a growing family or multi-generational living.The main level boasts a luxurious master bedroom with a large ensuite bathroom and a walk-in closet, providing a private retreat. Additionally, there are two more bedrooms and a full bathroom, offering ample space for family or guests. The open-concept main living area is perfect for entertaining, with a seamless flow from the living room into the gourmet kitchen, featuring granite countertops, recessed outlets, and custom cabinetry.The finished basement includes a private in-law suite with a full-size kitchen, full bath, and additional laundry room, providing a self-contained living space for guests or extended family. The basement also has a separate rear entrance for ultimate privacy. Upstairs, you'll find a large bedroom and bathroom, along with an additional flex space, perfect for a secondary living area, office, or recreational space-offering endless possibilities to suit your needs.Step outside to enjoy a rocking chair front porch and a covered back porch, where you can relax and take in the view of the beautifully landscaped, private lot. The yard is perfect for outdoor activities and gatherings, or simply enjoying your morning coffee in peace.Custom touches are evident throughout the home, including pine walls that add a rustic charm and a unique warmth to the space. Each bathroom showcases expansive tile work, creating a spa-like experience for residents and guests alike. In addition the home has the following great additions: Tankless water heater, leaf filter on all gutters, Epoxy coating on garage floor, and an in home water filter/softener. Located in the desirable Cherokee Bluff school district, this home offers both convenience and privacy. With ample storage throughout and thoughtful design elements, this property is a rare find in today's market. A true must see!
Association Fees / Info
Hoa: No
Community Features: None
Bathroom Info
Main Bathroom Level: 2
Total Baths: 4.00
Fullbaths: 4
Room Bedroom Features: Master on Main, Oversized Master
Bedroom Info
Beds: 5
Building Info
Habitable Residence: No
Business Info
Equipment: None
Exterior Features
Fence: None
Patio and Porch: Covered, Front Porch
Exterior Features: Private Entrance, Private Yard, Rear Stairs
Road Surface Type: Asphalt, Concrete
Pool Private: No
County: Hall - GA
Acres: 1.16
Pool Desc: None
Fees / Restrictions
Financial
Original Price: $799,000
Owner Financing: No
Garage / Parking
Parking Features: Attached, Garage, Garage Door Opener, Garage Faces Side, Kitchen Level, Parking Pad
Green / Env Info
Green Energy Generation: None
Handicap
Accessibility Features: Accessible Entrance
Interior Features
Security Ftr: Smoke Detector(s)
Fireplace Features: Decorative, Family Room, Masonry
Levels: Three Or More
Appliances: Dishwasher, Electric Oven, Electric Range, Microwave, Range Hood, Refrigerator, Tankless Water Heater
Laundry Features: In Basement, Laundry Room, Lower Level, Main Level
Interior Features: Beamed Ceilings, Cathedral Ceiling(s), Coffered Ceiling(s), Crown Molding, Double Vanity, Recessed Lighting, Walk-In Closet(s)
Flooring: Hardwood, Wood
Spa Features: None
Lot Info
Lot Size Source: Public Records
Lot Features: Back Yard, Front Yard, Level, Sloped, Wooded
Lot Size: 372 x 136
Misc
Property Attached: No
Home Warranty: No
Open House
Other
Other Structures: Shed(s)
Property Info
Construction Materials: Cement Siding, Shingle Siding
Year Built: 2,019
Property Condition: Resale
Roof: Composition
Property Type: Residential Detached
Style: Craftsman
Rental Info
Land Lease: No
Room Info
Kitchen Features: Breakfast Room, Cabinets Stain, Cabinets White, Kitchen Island, Second Kitchen, Solid Surface Counters, View to Family Room
Room Master Bathroom Features: Double Vanity,Separate Tub/Shower,Soaking Tub
Room Dining Room Features: Open Concept,Seats 12+
Special Features
Green Features: Appliances
Special Listing Conditions: None
Special Circumstances: None
Sqft Info
Building Area Total: 3969
Building Area Source: Owner
Tax Info
Tax Amount Annual: 4306
Tax Year: 2,023
Tax Parcel Letter: 15-00025-00-041
Unit Info
Utilities / Hvac
Cool System: Ceiling Fan(s), Central Air
Electric: 110 Volts, 220 Volts
Heating: Central
Utilities: Cable Available, Electricity Available, Water Available
Sewer: Septic Tank
Waterfront / Water
Water Body Name: None
Water Source: Public
Waterfront Features: None
Directions
GPS FriendlyListing Provided courtesy of Keller Williams Lanier Partners
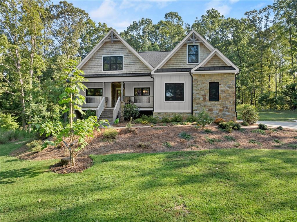
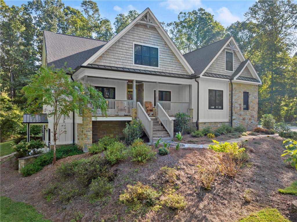
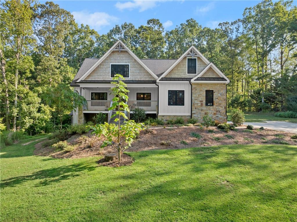
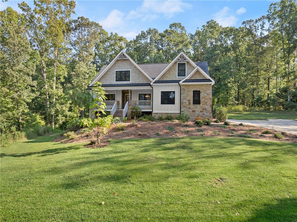
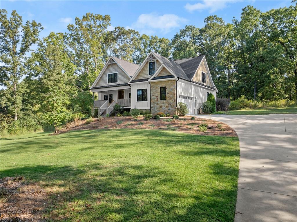
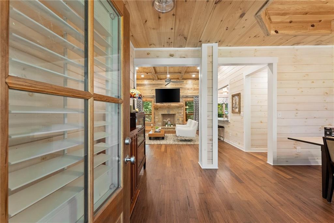
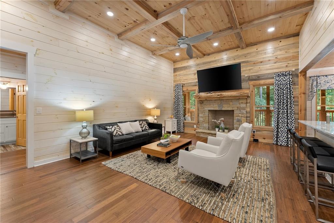
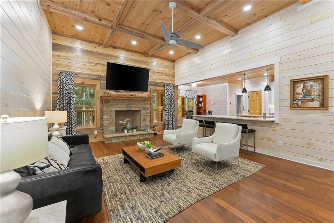
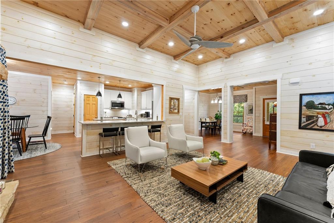
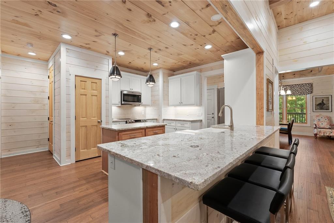
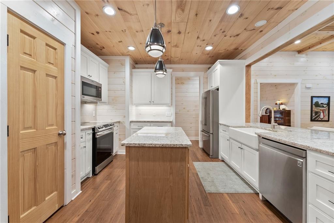
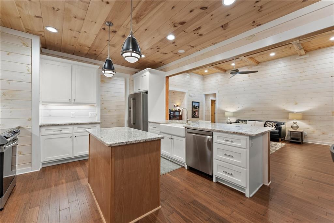
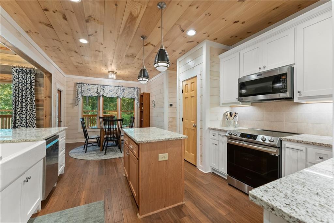
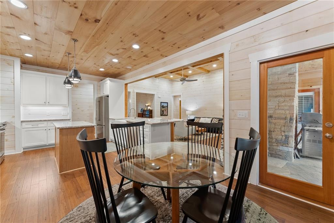
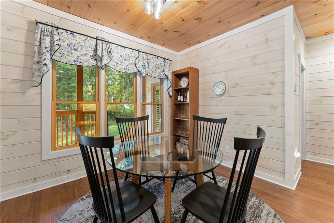
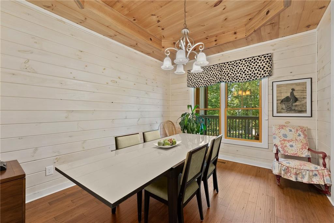
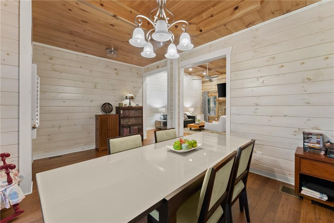
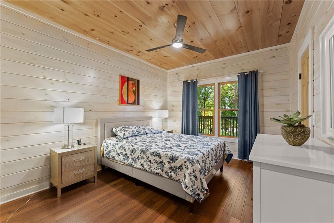
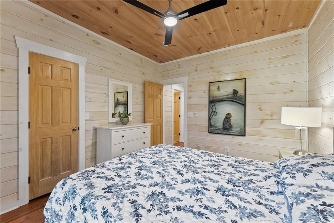
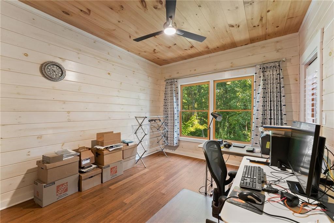
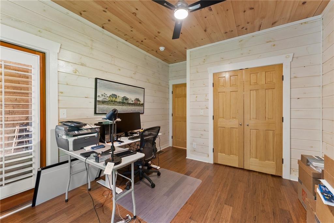
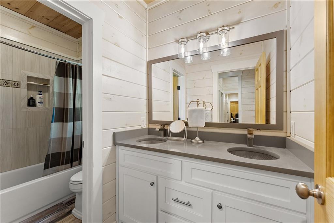
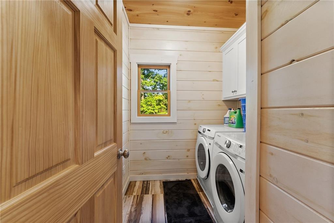
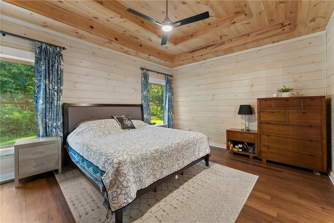
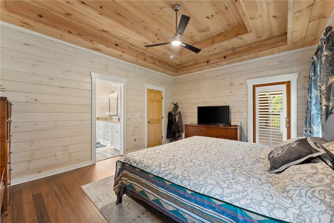
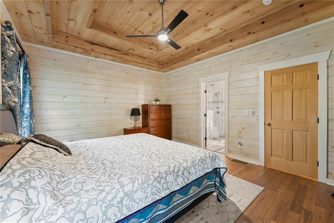
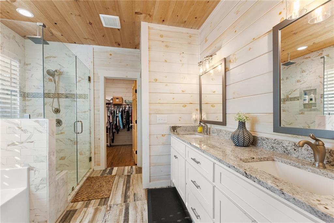

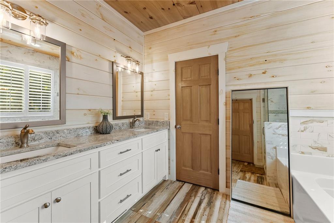
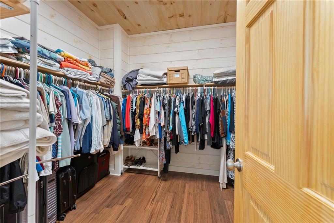
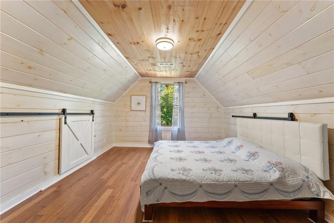
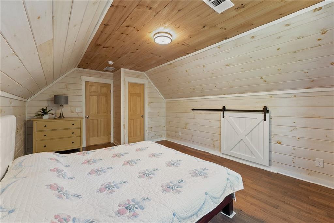
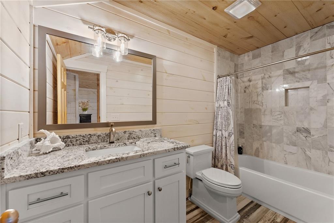
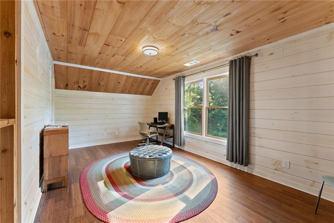
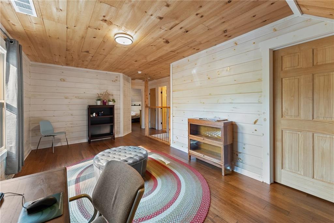
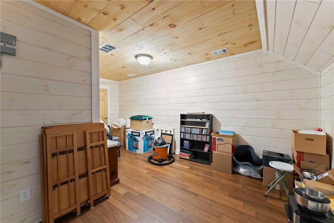
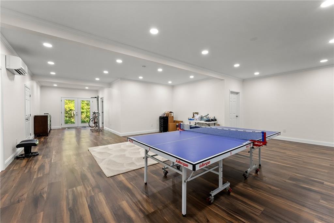
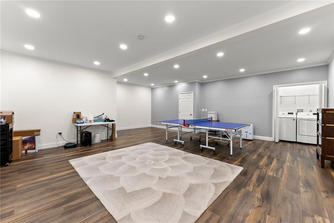
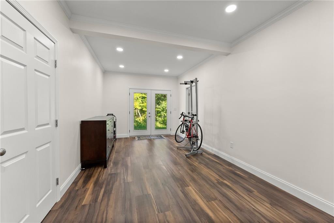
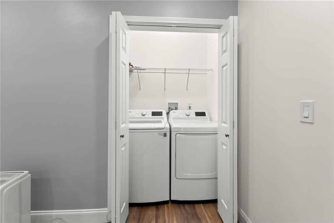
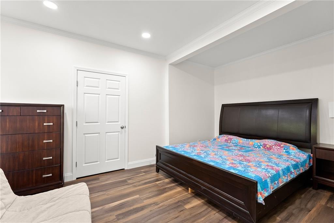
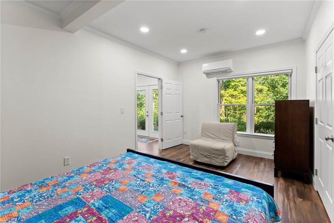
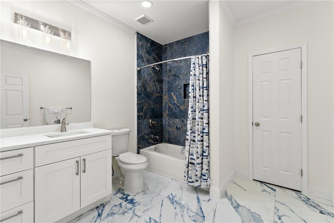
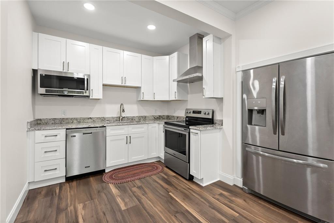
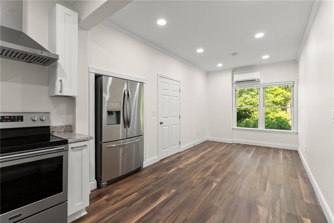
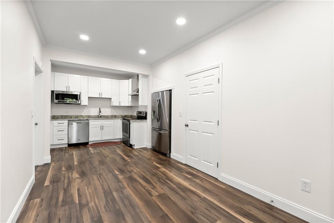
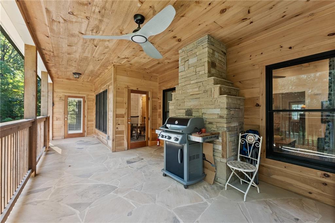
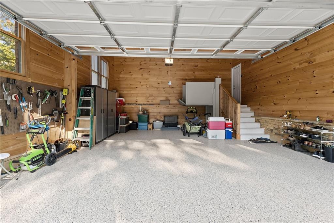
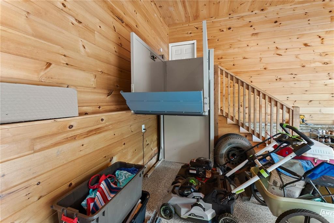
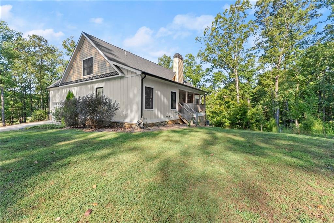
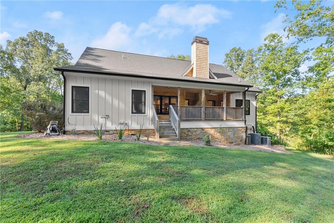
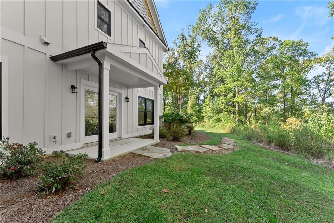
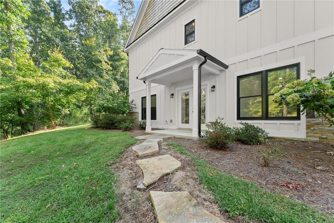
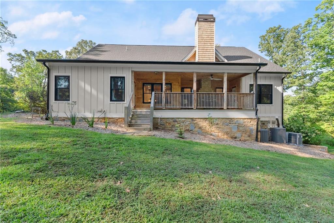
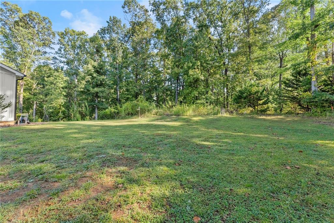
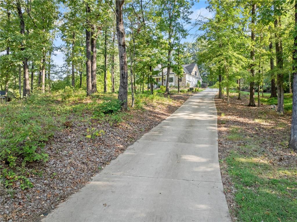
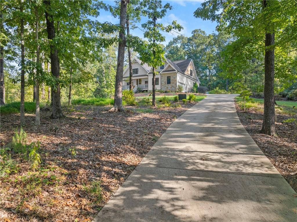
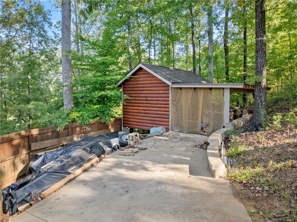
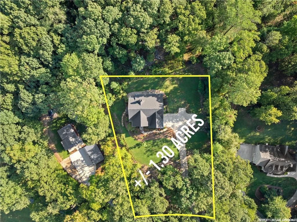
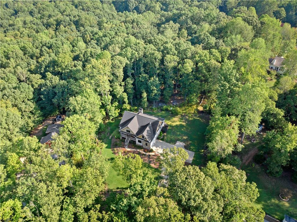
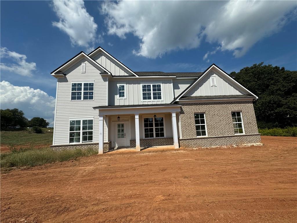
 MLS# 409511641
MLS# 409511641 