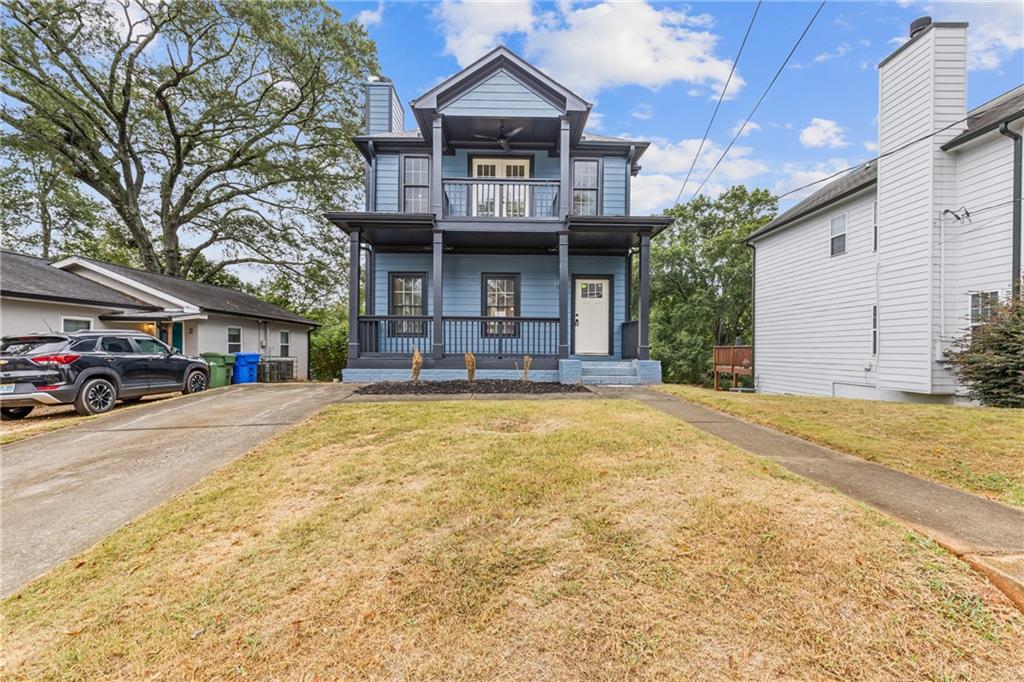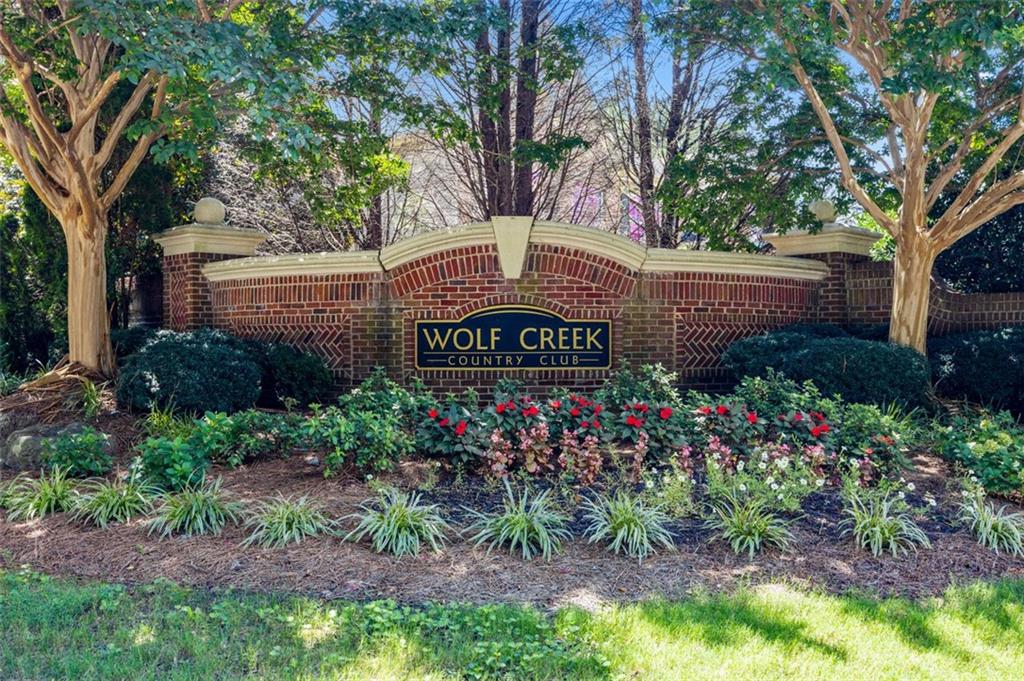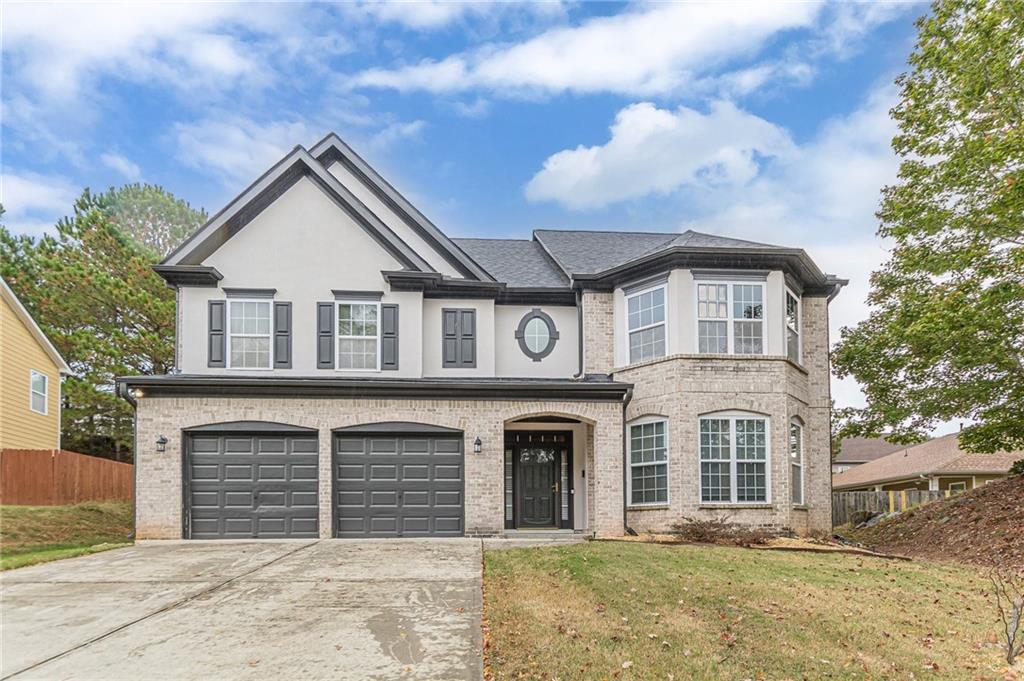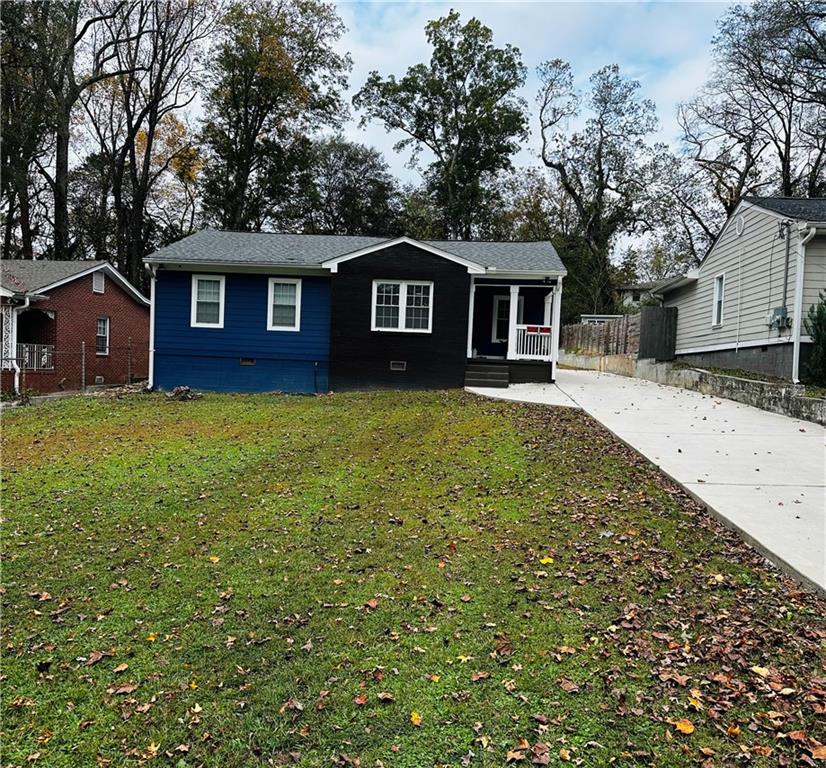Viewing Listing MLS# 391910260
Atlanta, GA 30328
- 3Beds
- 2Full Baths
- N/AHalf Baths
- N/A SqFt
- 1958Year Built
- 0.50Acres
- MLS# 391910260
- Residential
- Single Family Residence
- Active
- Approx Time on Market4 months, 1 day
- AreaN/A
- CountyFulton - GA
- Subdivision Hammond Hills
Overview
Move in, Rent it out, Build up, add-on, or tear down. This previously renovated property has so many possibilities. Huge corner lot way back from Hammond Dr. Beautiful hardwoods throughout this wonderful 3 bed 2 bath Sandy Springs home. All the rooms are oversized. You enter into the home through the cozy den before making your way into the family room. You will enjoy cooking your meals in the updated kitchen. Off of the hallway are the 3 great bedrooms which certainly could be used for offices as well. The lower level features an unfinished basement where you could easily finish off a portion and use it for an office, craft room, etc. The HVAC is under 1 year old and the roof is roughly 2 years old. Incredible location in the Riverwood International Charter school cluster and near everything Sandy Springs has to offer.
Association Fees / Info
Hoa: No
Community Features: None
Bathroom Info
Main Bathroom Level: 2
Total Baths: 2.00
Fullbaths: 2
Room Bedroom Features: Master on Main
Bedroom Info
Beds: 3
Building Info
Habitable Residence: Yes
Business Info
Equipment: None
Exterior Features
Fence: None
Patio and Porch: Front Porch
Exterior Features: None
Road Surface Type: Paved
Pool Private: No
County: Fulton - GA
Acres: 0.50
Pool Desc: None
Fees / Restrictions
Financial
Original Price: $555,000
Owner Financing: Yes
Garage / Parking
Parking Features: Carport
Green / Env Info
Green Energy Generation: None
Handicap
Accessibility Features: None
Interior Features
Security Ftr: Smoke Detector(s)
Fireplace Features: Family Room
Levels: One
Appliances: Dishwasher, Gas Range
Laundry Features: In Garage
Interior Features: Walk-In Closet(s)
Flooring: Hardwood
Spa Features: None
Lot Info
Lot Size Source: Public Records
Lot Features: Corner Lot
Lot Size: x
Misc
Property Attached: No
Home Warranty: Yes
Open House
Other
Other Structures: None
Property Info
Construction Materials: Brick 4 Sides
Year Built: 1,958
Property Condition: Resale
Roof: Composition
Property Type: Residential Detached
Style: Ranch, Traditional
Rental Info
Land Lease: Yes
Room Info
Kitchen Features: Cabinets White, Stone Counters
Room Master Bathroom Features: Shower Only
Room Dining Room Features: Great Room
Special Features
Green Features: None
Special Listing Conditions: None
Special Circumstances: Investor Owned
Sqft Info
Building Area Total: 1556
Building Area Source: Public Records
Tax Info
Tax Amount Annual: 4693
Tax Year: 2,023
Tax Parcel Letter: 17-0070-0001-001-6
Unit Info
Utilities / Hvac
Cool System: Ceiling Fan(s), Central Air, Electric
Electric: 110 Volts
Heating: Central, Forced Air, Natural Gas
Utilities: Cable Available, Electricity Available, Natural Gas Available, Phone Available, Sewer Available, Water Available
Sewer: Septic Tank
Waterfront / Water
Water Body Name: None
Water Source: Public
Waterfront Features: None
Directions
From Roswell Rd turn East on Hammond towards Glenridge. Home on right at corner of Kayron Dr.Listing Provided courtesy of Real Estate Refined
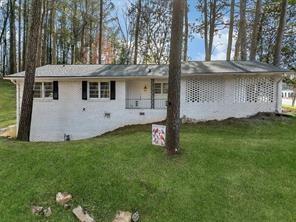
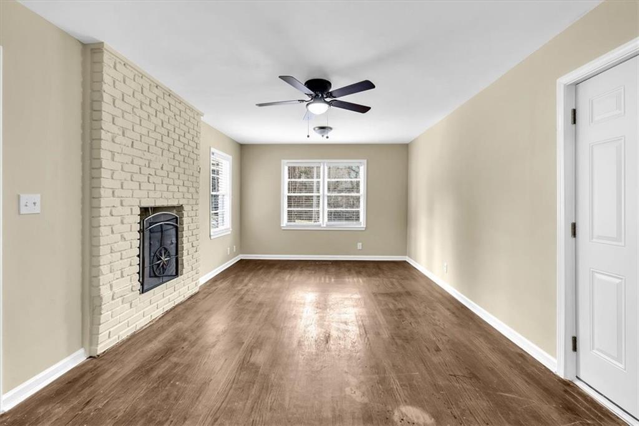
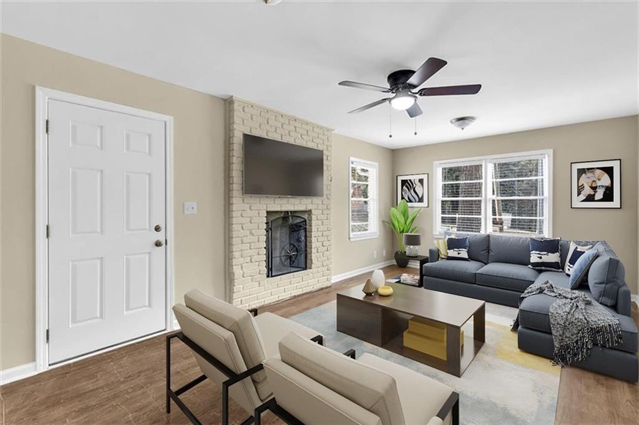
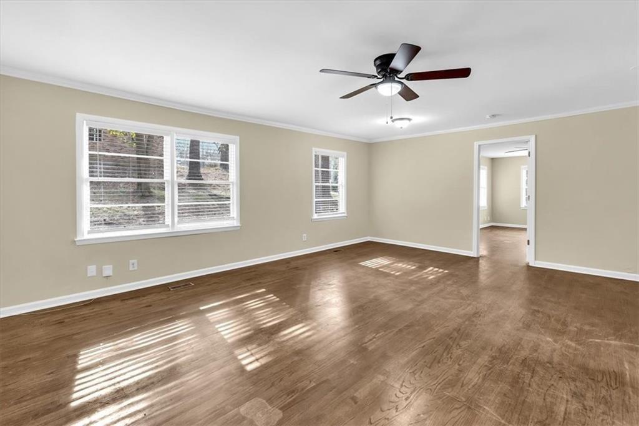
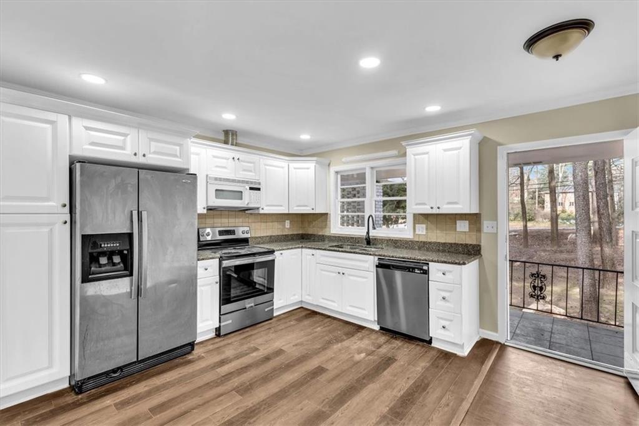
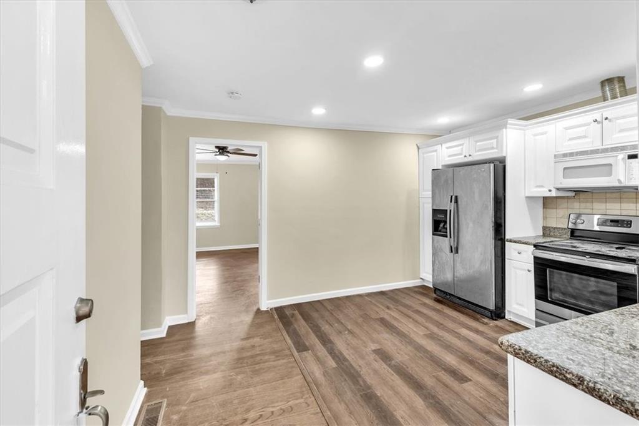
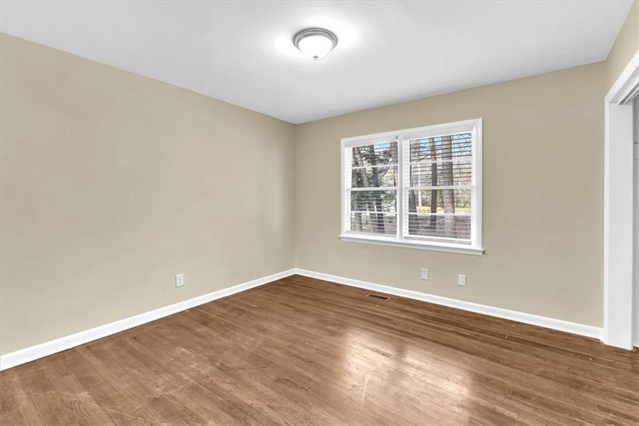
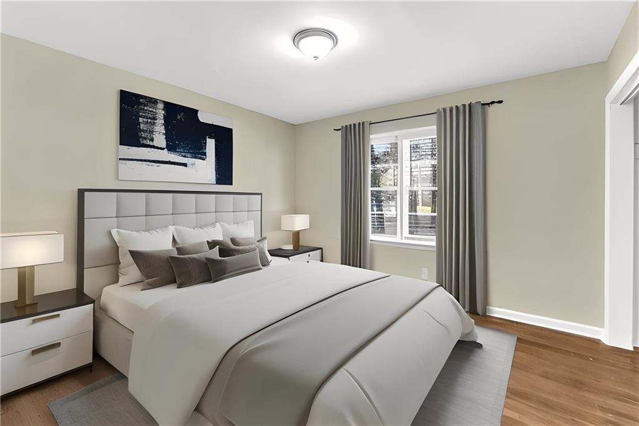
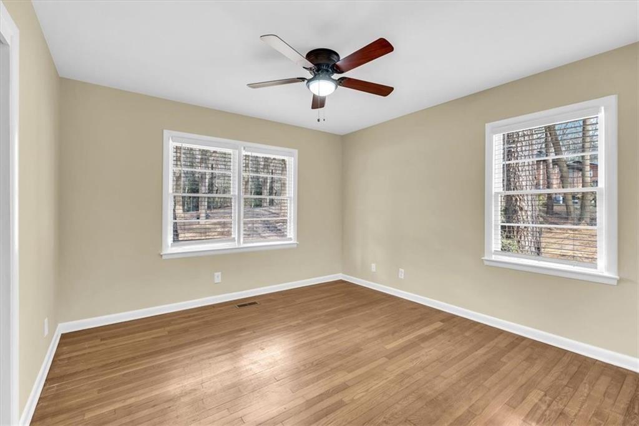
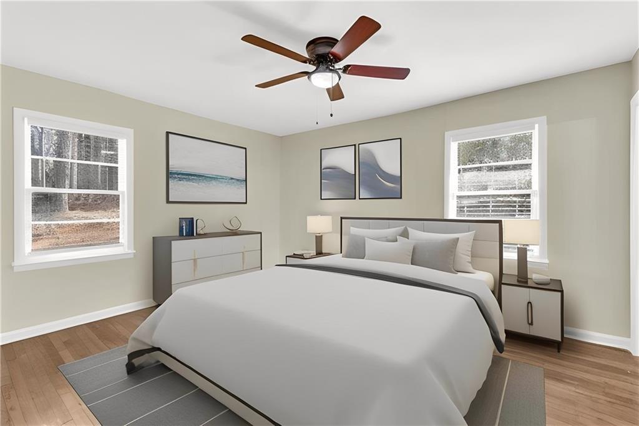
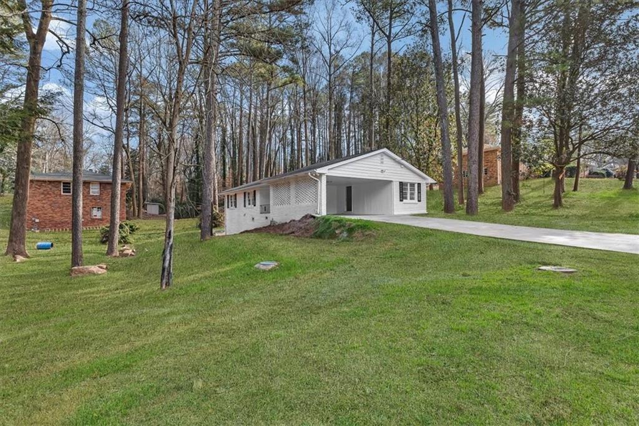
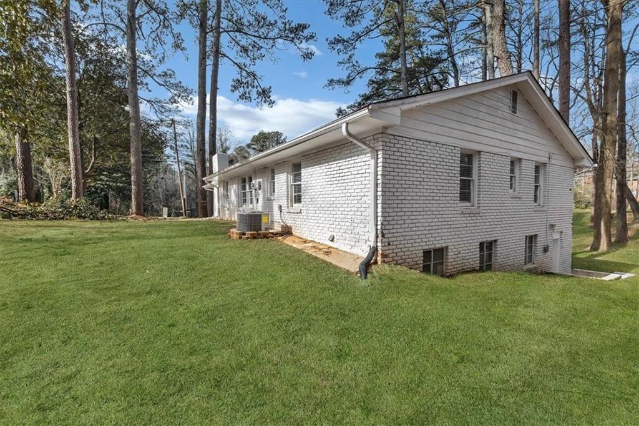
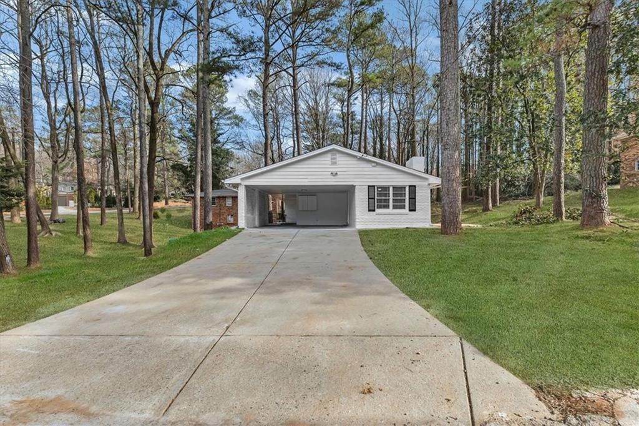
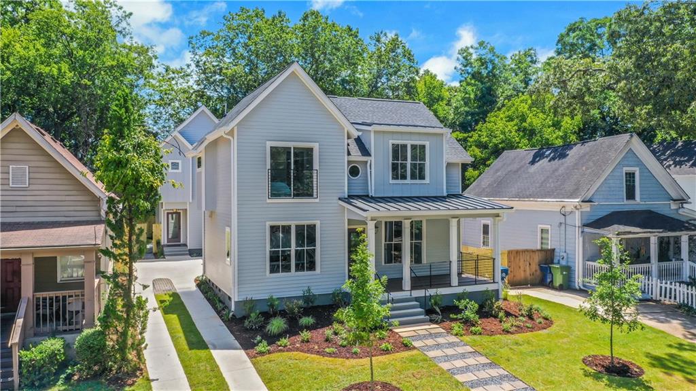
 MLS# 410998837
MLS# 410998837 