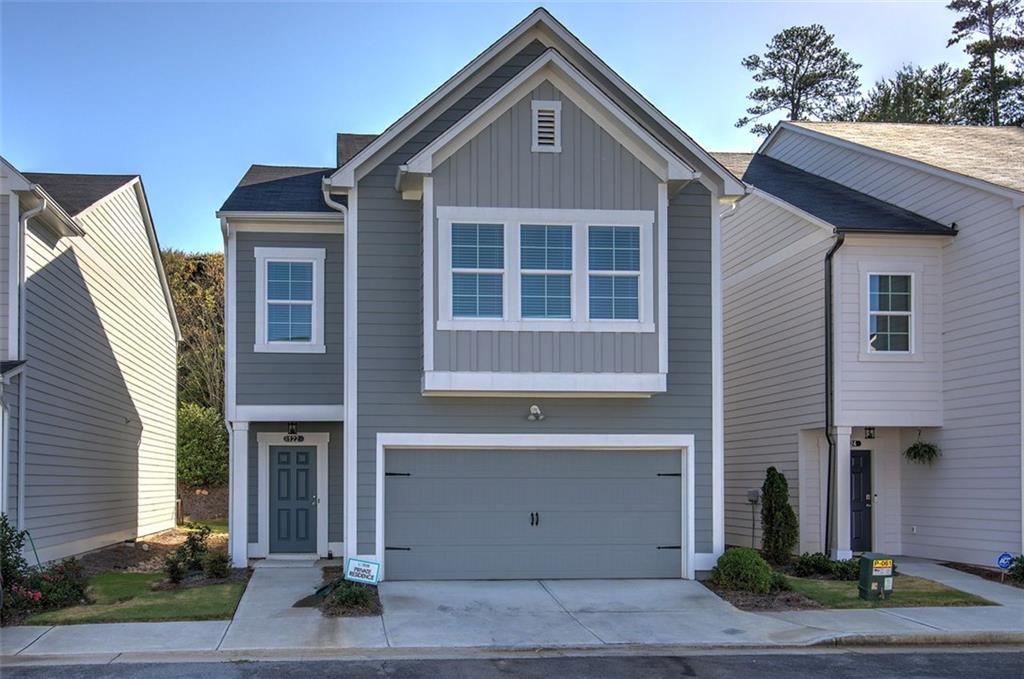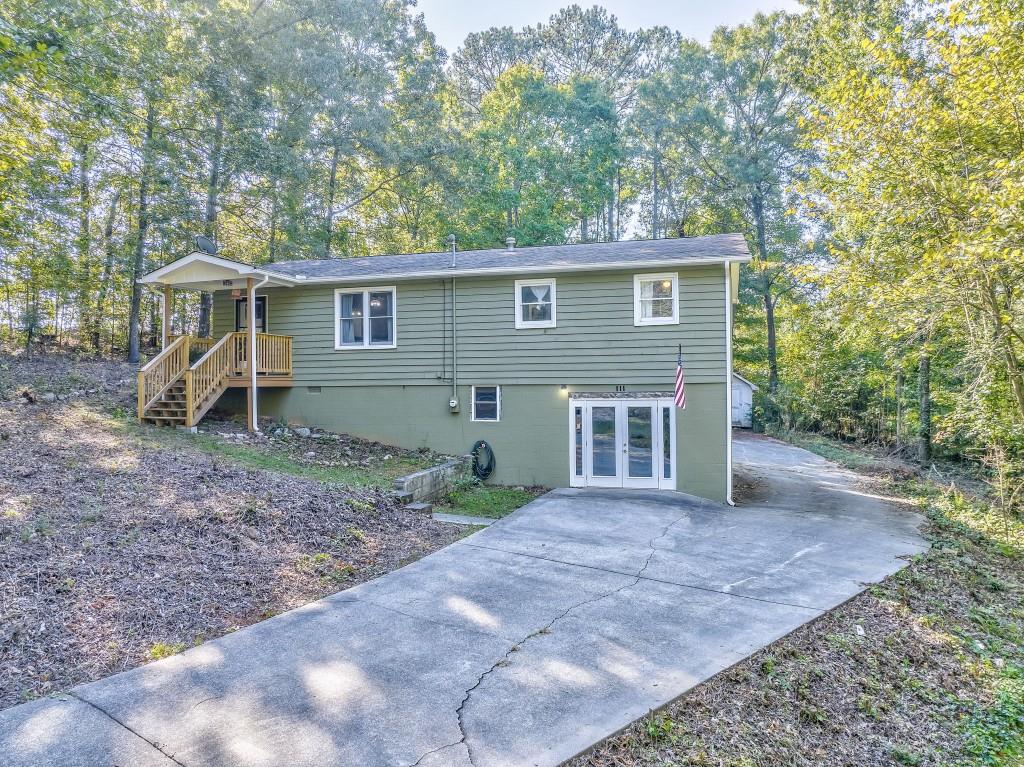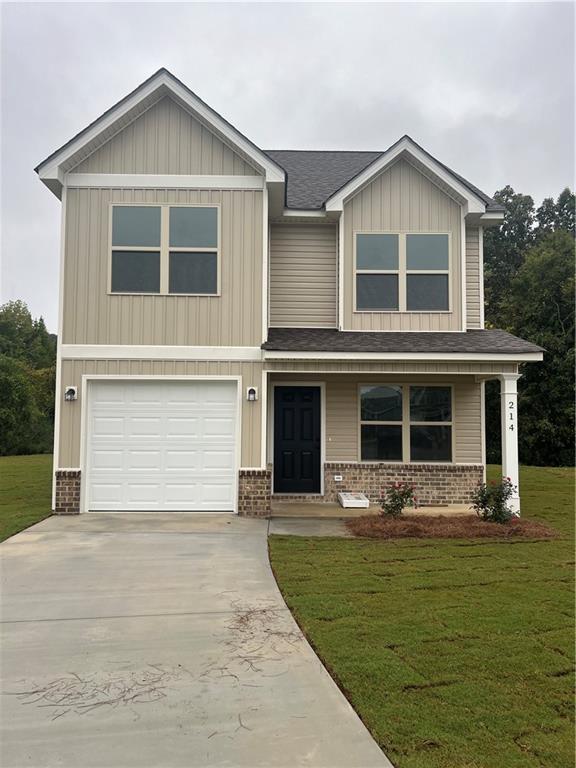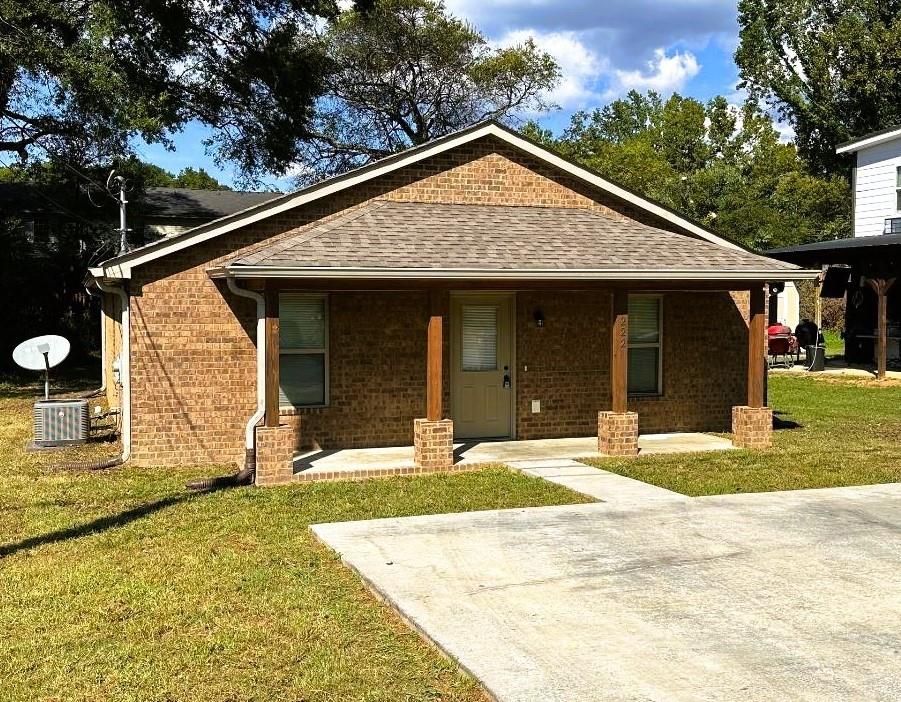Viewing Listing MLS# 391884652
Calhoun, GA 30701
- 3Beds
- 2Full Baths
- N/AHalf Baths
- N/A SqFt
- 1950Year Built
- 0.26Acres
- MLS# 391884652
- Residential
- Single Family Residence
- Active
- Approx Time on Market4 months, 6 days
- AreaN/A
- CountyGordon - GA
- Subdivision Na
Overview
Welcome to this delightful ranch-style cottage, perfectly situated in the sought-after Calhoun City limits. Come up the adorable, covered front stoop and step through the front door onto low maintenance LVP flooring, into the cozy living room with ample natural light, conveniently flowing into the efficient, eat-in kitchen, and a perfectly contained laundry room, with the bedrooms situated on the other end of the home.This charming home boasts a private, flat and fenced backyard-making outdoor living a breeze. The property includes an exterior shed, perfect for storing lawn equipment or other essentials. The charm and convenience of this home extend beyond its walls, promising a lifestyle of comfort and enjoyment and the feeling of home. Located near the heart of downtown, this home is convenient to schools, shopping, hospital, restaurants and more! Move-in ready and well-maintained, this home provides easy access to I-75, making commutes and travel a breeze. Dont miss the opportunity to make this charming ranch your new home! **Sellers are offering a $5,000 buyer credit which can be applied towards a 2-1 buydown to obtain an interest rate as low as 4.25%, and USDA eligible!**
Association Fees / Info
Hoa: No
Community Features: None
Bathroom Info
Main Bathroom Level: 2
Total Baths: 2.00
Fullbaths: 2
Room Bedroom Features: Master on Main
Bedroom Info
Beds: 3
Building Info
Habitable Residence: Yes
Business Info
Equipment: None
Exterior Features
Fence: Back Yard, Fenced
Patio and Porch: Covered
Exterior Features: Private Yard
Road Surface Type: Asphalt
Pool Private: No
County: Gordon - GA
Acres: 0.26
Pool Desc: None
Fees / Restrictions
Financial
Original Price: $250,000
Owner Financing: Yes
Garage / Parking
Parking Features: Carport, Covered
Green / Env Info
Green Energy Generation: None
Handicap
Accessibility Features: None
Interior Features
Security Ftr: Fire Alarm
Fireplace Features: None
Levels: One
Appliances: Dishwasher, Electric Range
Laundry Features: Laundry Room, Main Level
Interior Features: Other
Flooring: Carpet, Laminate
Spa Features: None
Lot Info
Lot Size Source: Public Records
Lot Features: Back Yard
Lot Size: 150 x 75
Misc
Property Attached: No
Home Warranty: Yes
Open House
Other
Other Structures: Outbuilding,Shed(s)
Property Info
Construction Materials: Vinyl Siding
Year Built: 1,950
Property Condition: Resale
Roof: Shingle
Property Type: Residential Detached
Style: Cottage, Country, Craftsman
Rental Info
Land Lease: Yes
Room Info
Kitchen Features: Eat-in Kitchen
Room Master Bathroom Features: Tub/Shower Combo
Room Dining Room Features: Other
Special Features
Green Features: None
Special Listing Conditions: None
Special Circumstances: None
Sqft Info
Building Area Total: 1485
Building Area Source: Public Records
Tax Info
Tax Amount Annual: 2078
Tax Year: 2,023
Tax Parcel Letter: C41-136
Unit Info
Utilities / Hvac
Cool System: Central Air
Electric: 220 Volts
Heating: Electric
Utilities: Cable Available, Electricity Available
Sewer: Septic Tank
Waterfront / Water
Water Body Name: None
Water Source: Public
Waterfront Features: None
Directions
From 75N, take exit 312 for GA-53W. Pass Chick-Fil-A, slight right onto US-41N, turn right onto Erin St., then left onto Peters St.Listing Provided courtesy of Honeybee Homes, Llc
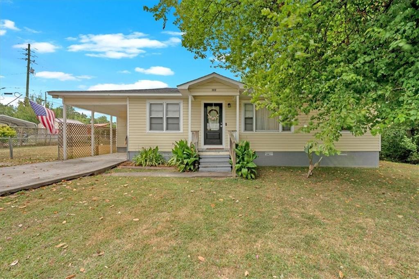
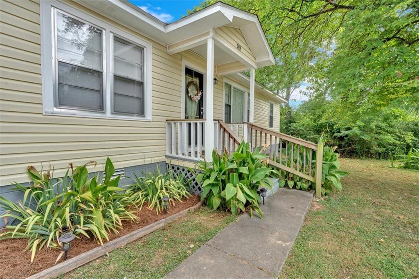
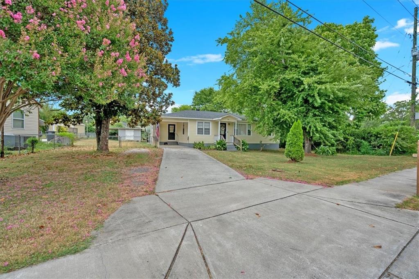
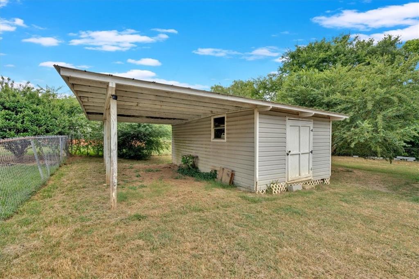
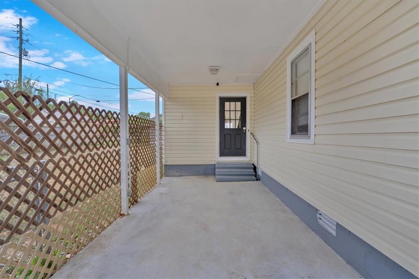
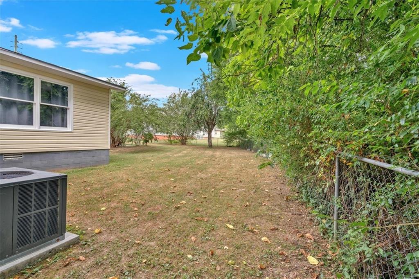
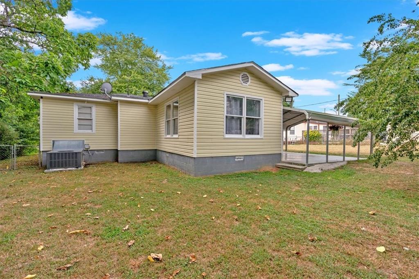
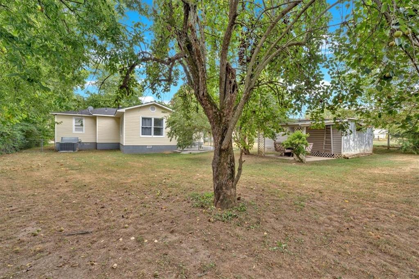
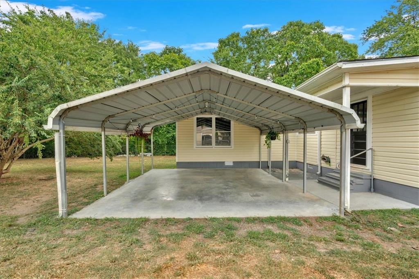
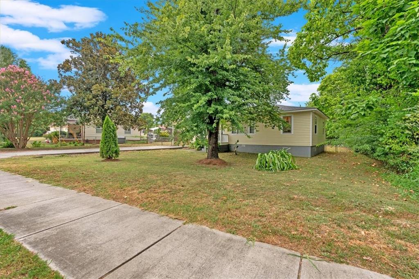
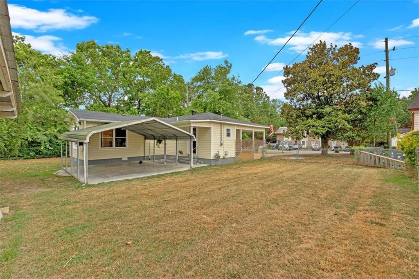
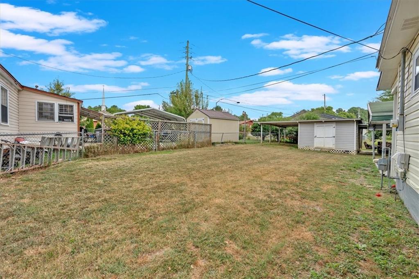
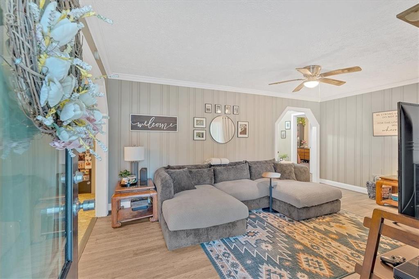
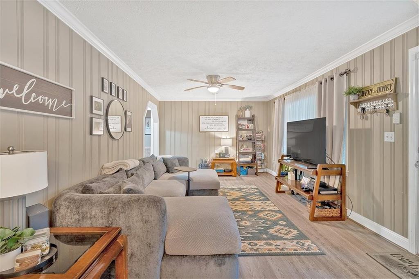
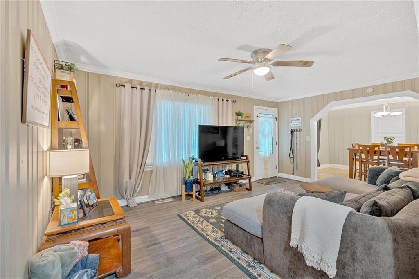
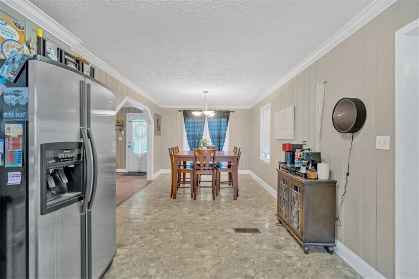
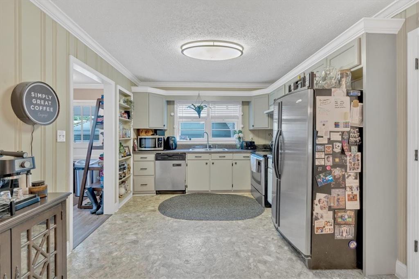
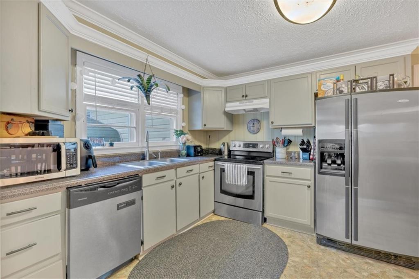
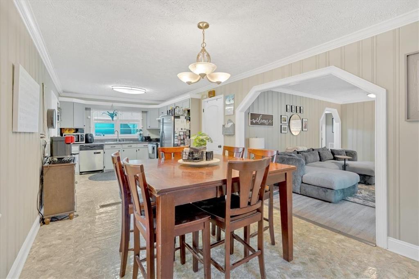
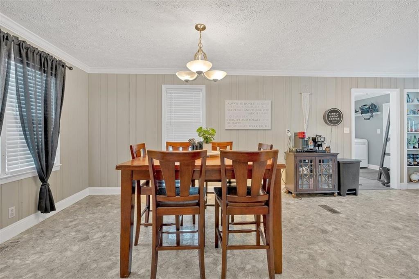
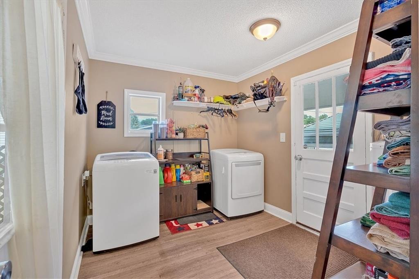
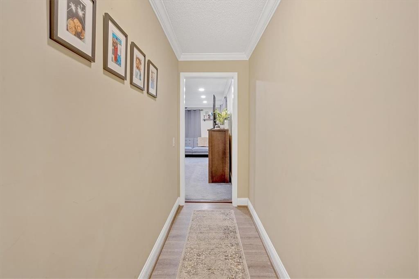
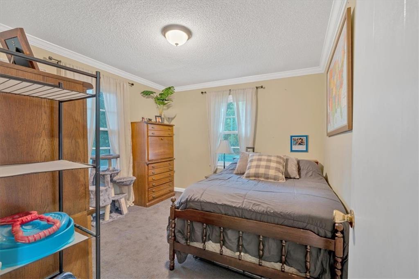
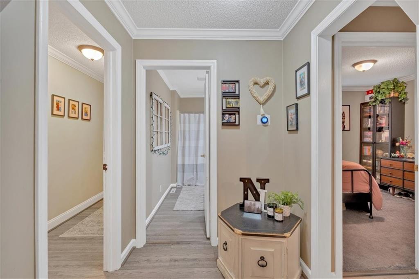
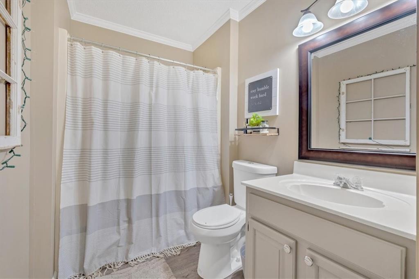
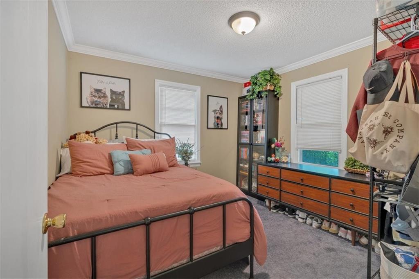
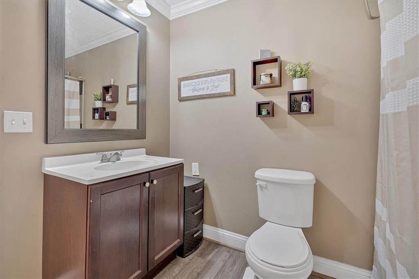
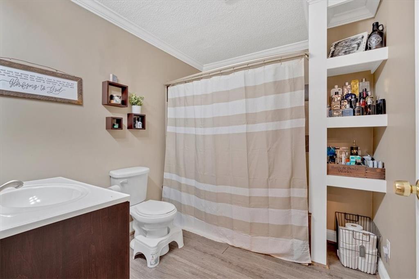
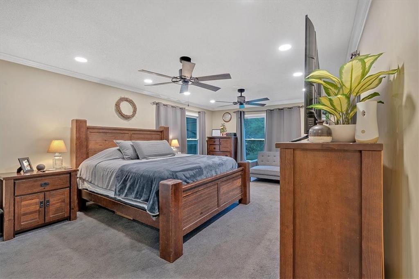
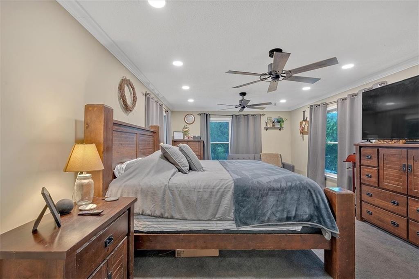
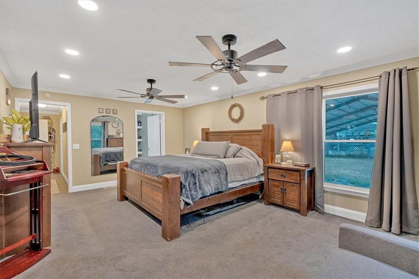
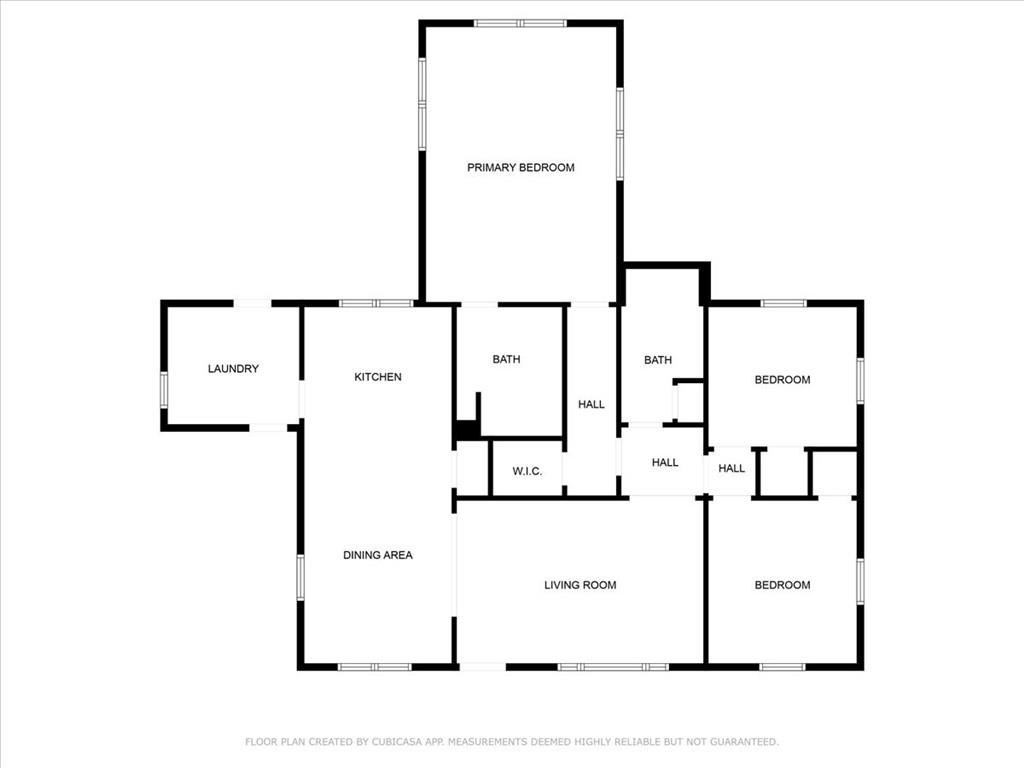
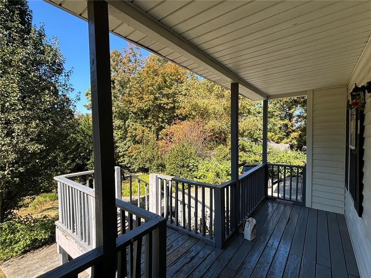
 MLS# 409601000
MLS# 409601000 