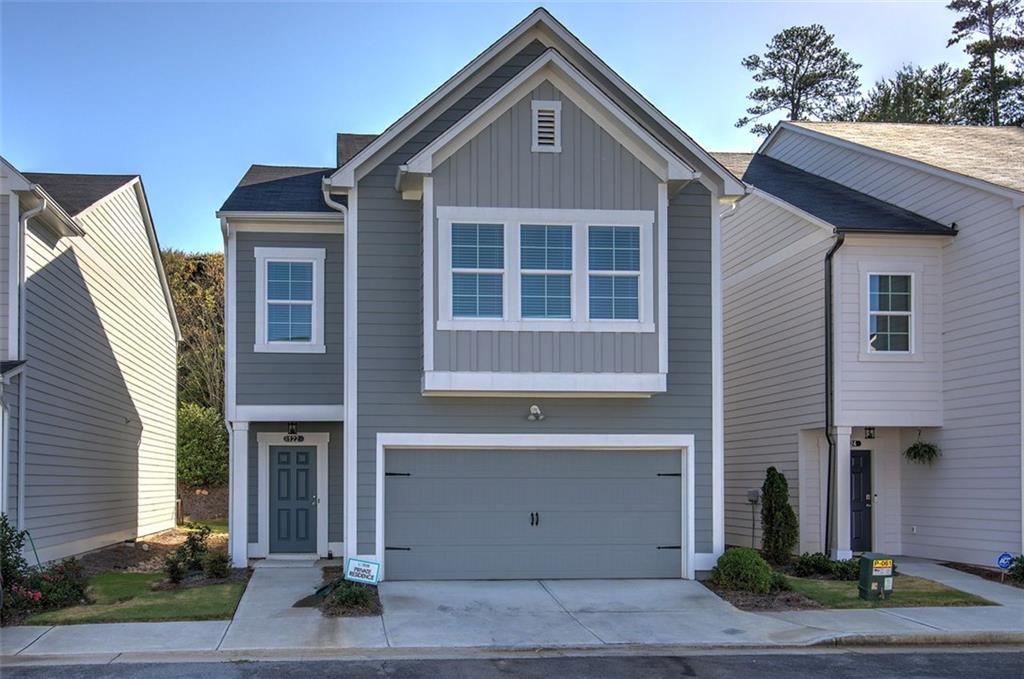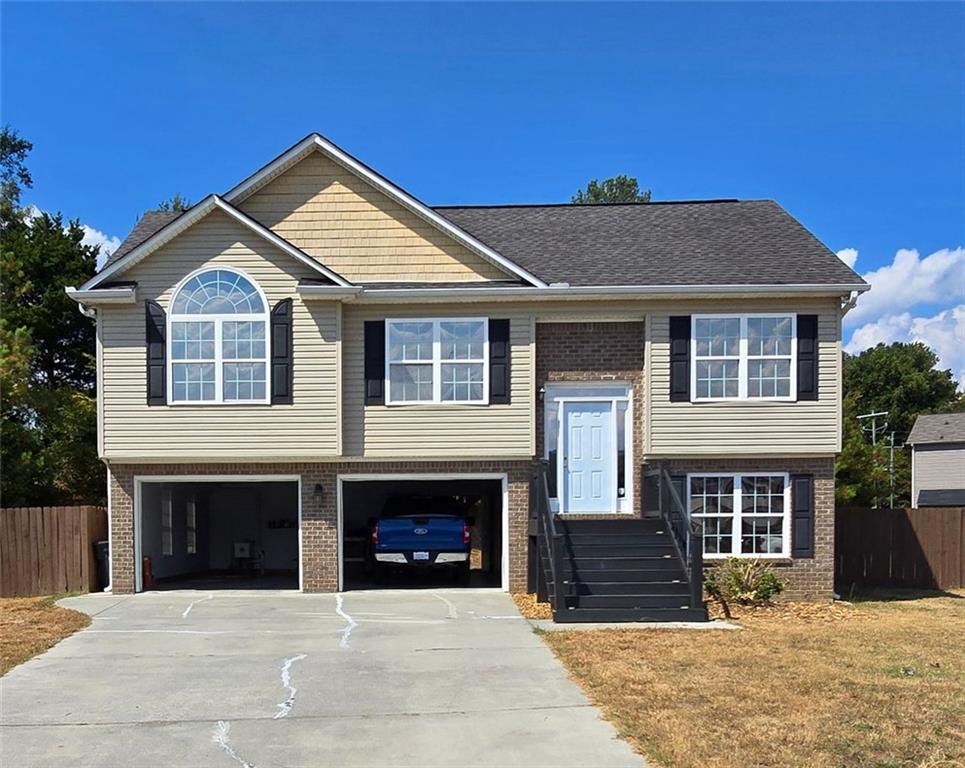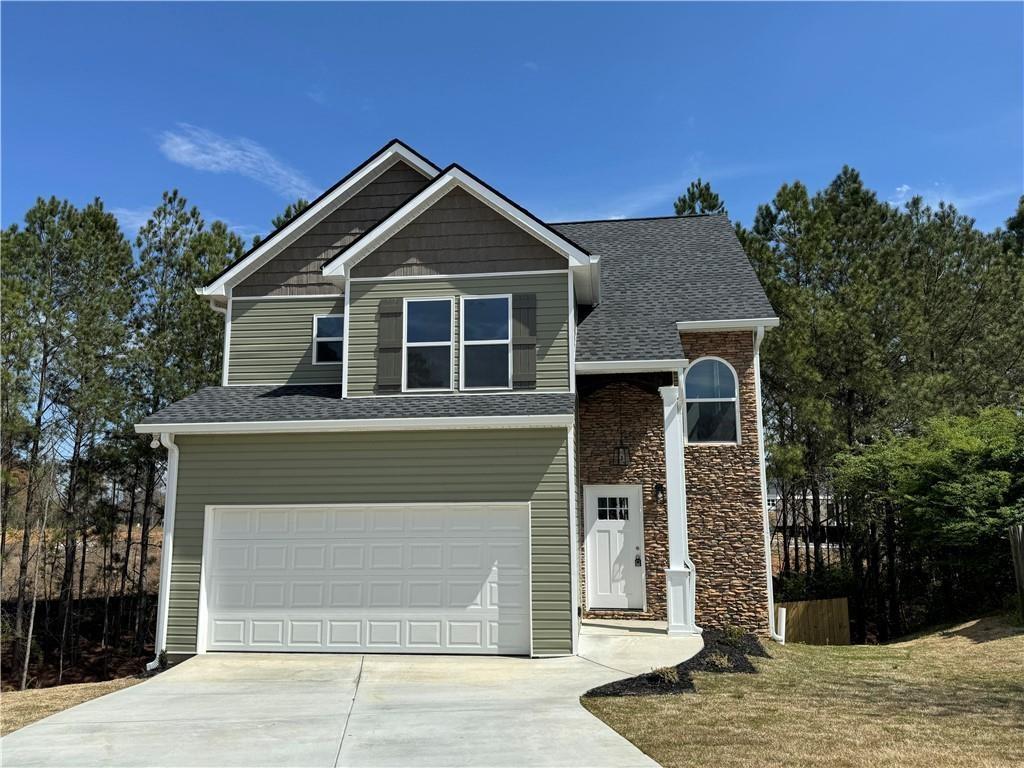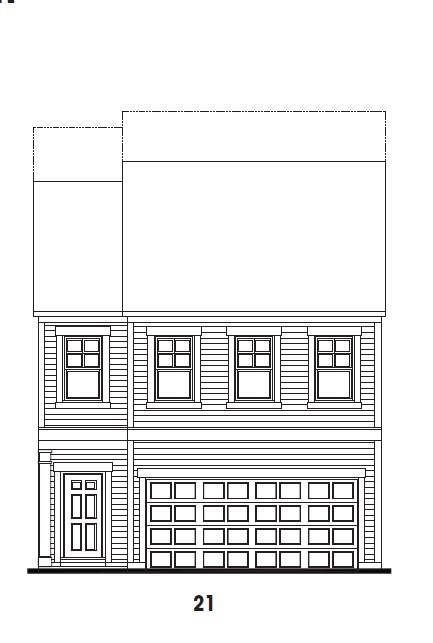Viewing Listing MLS# 406472577
Calhoun, GA 30701
- 3Beds
- 2Full Baths
- 1Half Baths
- N/A SqFt
- 2024Year Built
- 0.27Acres
- MLS# 406472577
- Residential
- Single Family Residence
- Active
- Approx Time on Market1 month, 12 days
- AreaN/A
- CountyGordon - GA
- Subdivision Heritage Crossing
Overview
Beautifully crafted NEW CONSTRUCTION located on a cul-de-sac lot in Heritage Crossing, near I-75 between Chattanooga and Atlanta. Upon entrance, the expansive living area features an open concept floor plan, perfect for entertaining. The exquisite kitchen boasts quartz countertops, a large island, and a full set of stainless-steel appliances. The main living area also encompasses a half-bath and pocket office with built in desk. The second level hosts the main living quarters, which includes a primary suite with tray ceilings, a walk-in closet and an ensuite bathroom. Two additional bedrooms with a shared bathroom, the laundry room, and a flex area are located on this level as well. This quality build features an abundance of upgrades, including RevWood and tile flooring throughout, custom tiled showers, quartz countertops, and 40-year architectural shingles. Schedule a showing today!
Association Fees / Info
Hoa: Yes
Hoa Fees Frequency: Annually
Hoa Fees: 220
Community Features: Homeowners Assoc
Hoa Fees Frequency: Annually
Bathroom Info
Halfbaths: 1
Total Baths: 3.00
Fullbaths: 2
Room Bedroom Features: Oversized Master
Bedroom Info
Beds: 3
Building Info
Habitable Residence: No
Business Info
Equipment: None
Exterior Features
Fence: None
Patio and Porch: Front Porch
Exterior Features: None
Road Surface Type: Asphalt
Pool Private: No
County: Gordon - GA
Acres: 0.27
Pool Desc: None
Fees / Restrictions
Financial
Original Price: $295,000
Owner Financing: No
Garage / Parking
Parking Features: Garage, Garage Faces Front, Level Driveway
Green / Env Info
Green Energy Generation: None
Handicap
Accessibility Features: None
Interior Features
Security Ftr: Smoke Detector(s)
Fireplace Features: None
Levels: Two
Appliances: Dishwasher, Electric Range, Refrigerator
Laundry Features: Laundry Closet, Upper Level
Interior Features: Walk-In Closet(s)
Flooring: Laminate, Tile
Spa Features: None
Lot Info
Lot Size Source: Public Records
Lot Features: Cul-De-Sac
Lot Size: x
Misc
Property Attached: No
Home Warranty: Yes
Open House
Other
Other Structures: None
Property Info
Construction Materials: Brick, Vinyl Siding
Year Built: 2,024
Property Condition: New Construction
Roof: Shingle
Property Type: Residential Detached
Style: Craftsman
Rental Info
Land Lease: No
Room Info
Kitchen Features: Cabinets White, Kitchen Island, Pantry, View to Family Room
Room Master Bathroom Features: Double Vanity
Room Dining Room Features: Open Concept
Special Features
Green Features: None
Special Listing Conditions: None
Special Circumstances: Agent Related to Seller
Sqft Info
Building Area Total: 1518
Building Area Source: Builder
Tax Info
Tax Amount Annual: 180
Tax Year: 2,023
Tax Parcel Letter: C42A-164
Unit Info
Utilities / Hvac
Cool System: Ceiling Fan(s), Central Air
Electric: None
Heating: Central
Utilities: Underground Utilities
Sewer: Public Sewer
Waterfront / Water
Water Body Name: None
Water Source: Public
Waterfront Features: None
Directions
GPSListing Provided courtesy of Maximum One Community Realtors
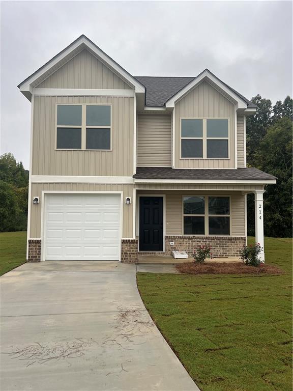
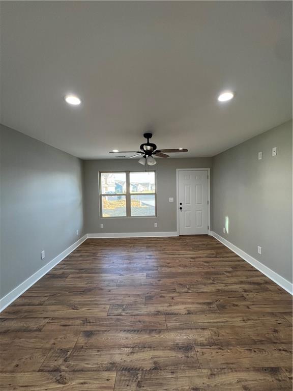
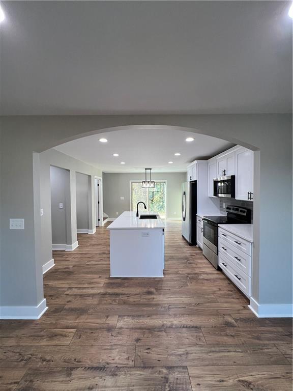
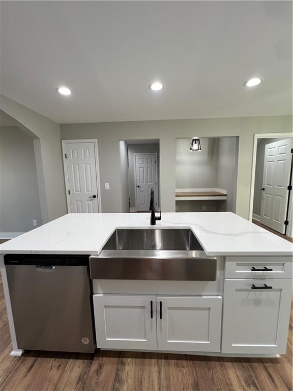
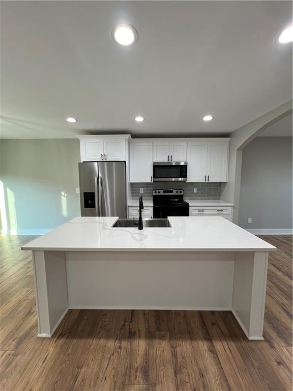
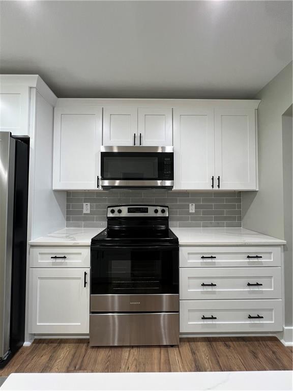
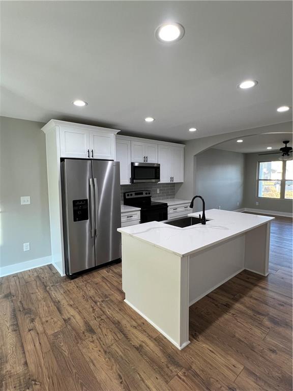
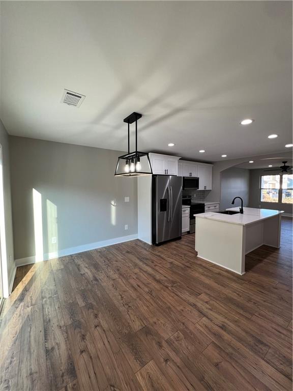
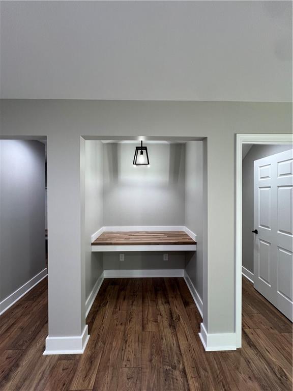
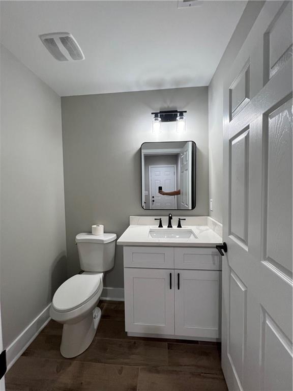
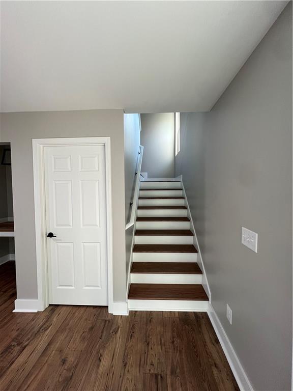
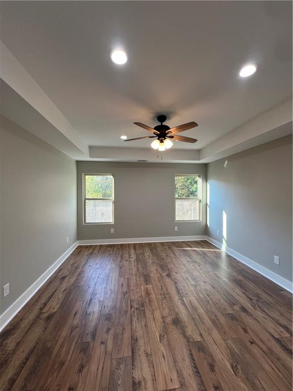
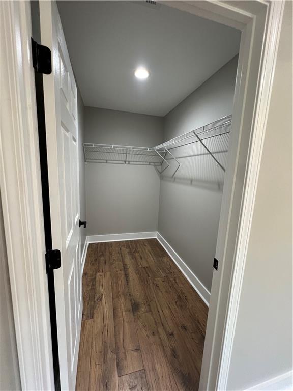
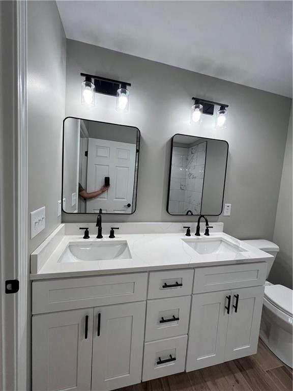
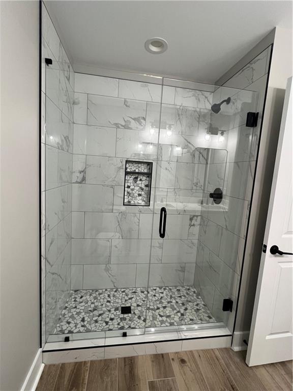
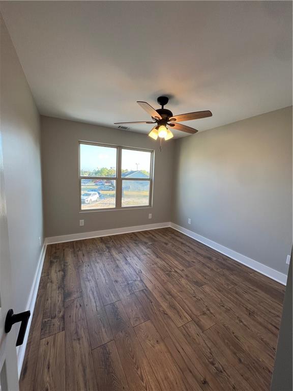
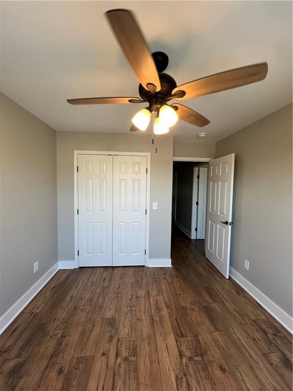
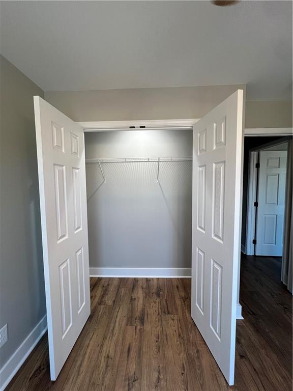
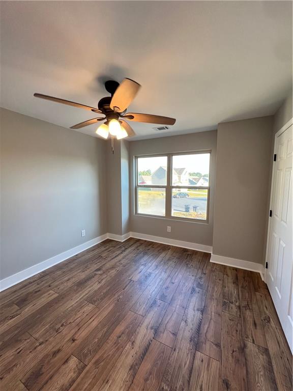
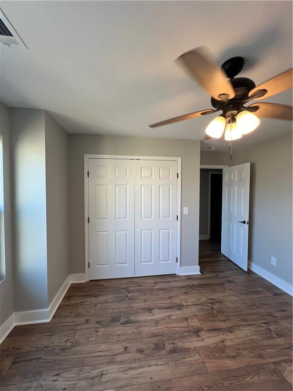
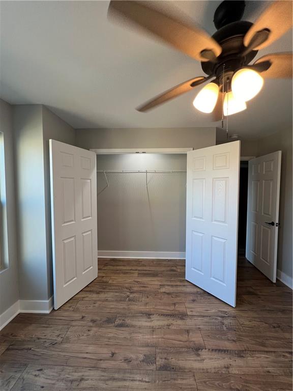
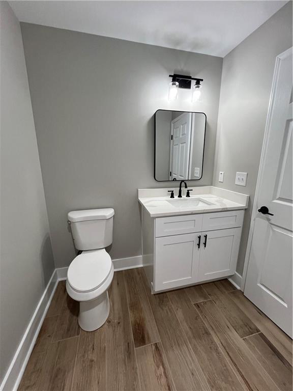
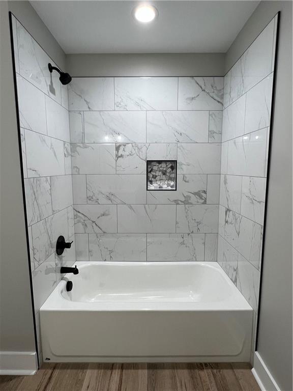
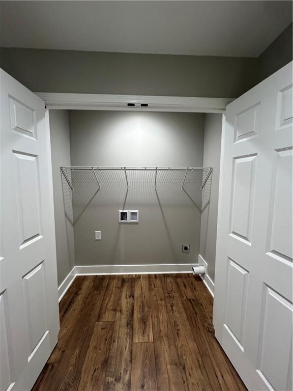
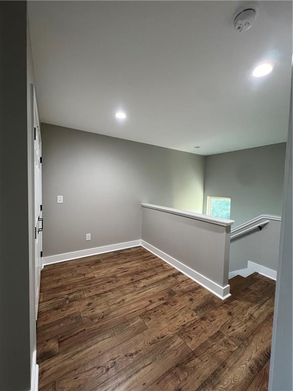
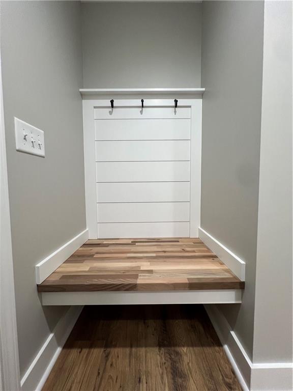
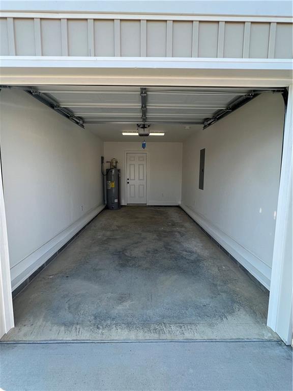
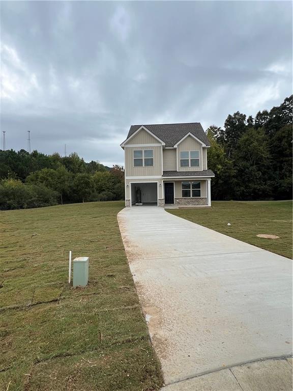
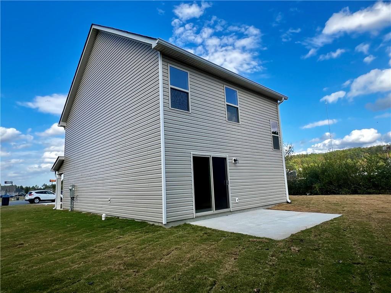
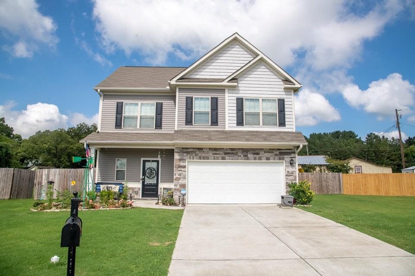
 MLS# 410680646
MLS# 410680646 