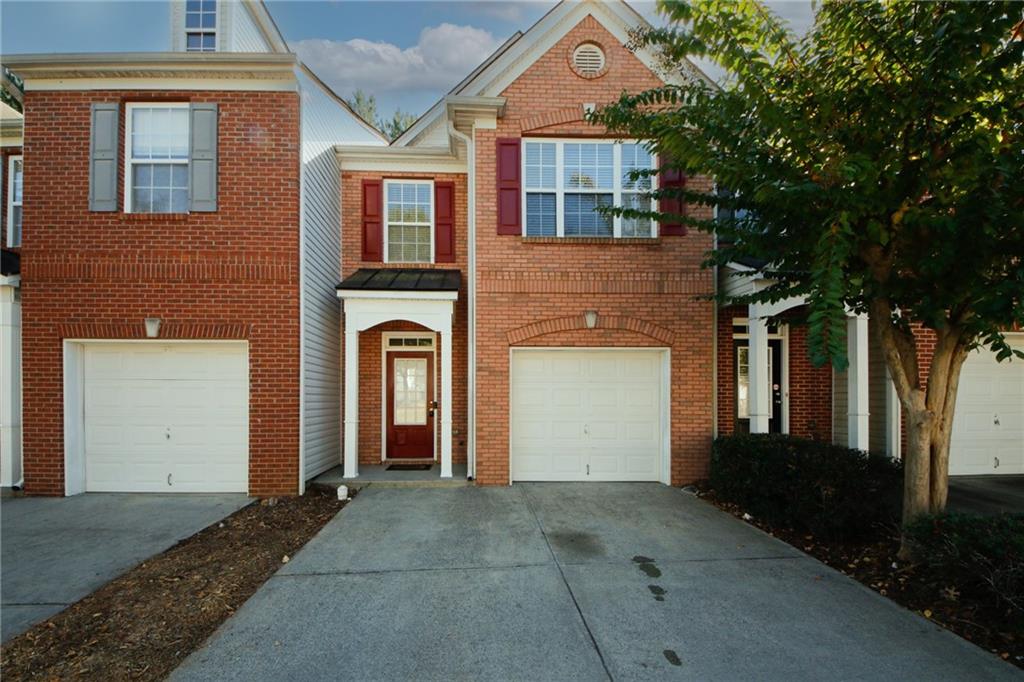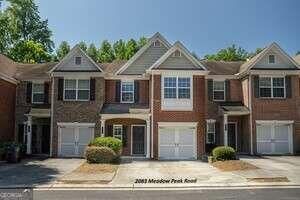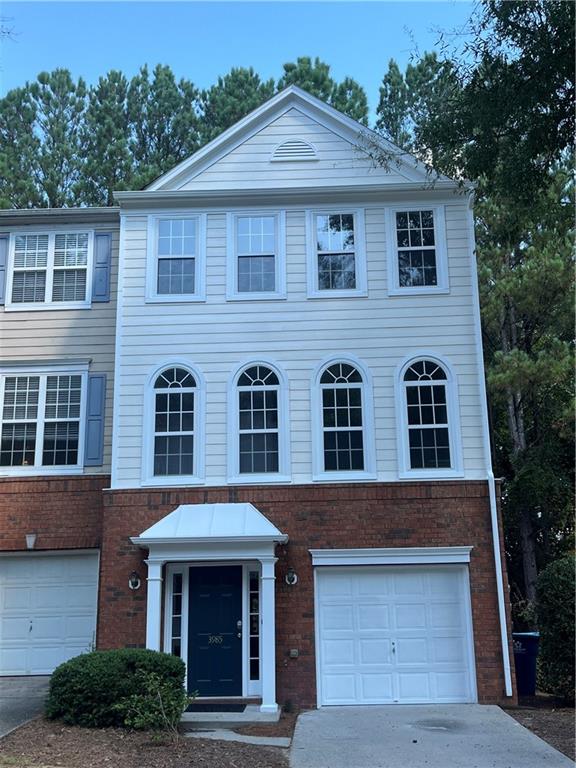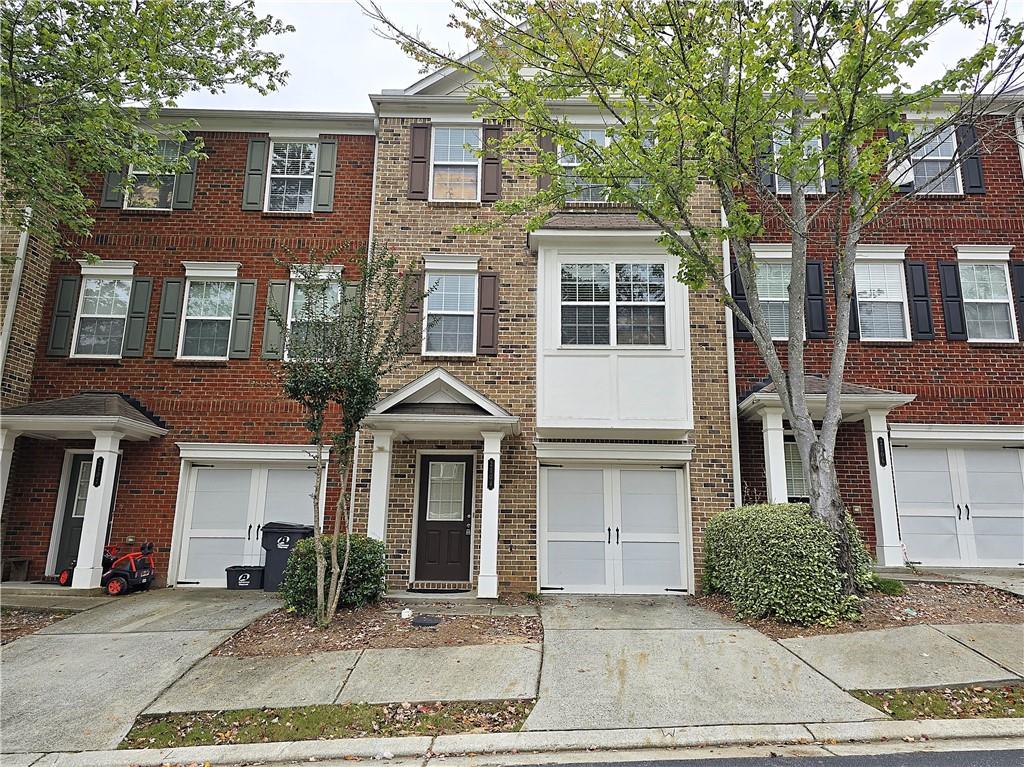Viewing Listing MLS# 391675927
Duluth, GA 30096
- 3Beds
- 2Full Baths
- 1Half Baths
- N/A SqFt
- 2004Year Built
- 0.04Acres
- MLS# 391675927
- Residential
- Townhouse
- Active
- Approx Time on Market4 months, 7 days
- AreaN/A
- CountyGwinnett - GA
- Subdivision Grovemont
Overview
LOCATION, LOCATION AND LOCATION. FRESHLY PAINTED AND NEW CARPET AND VINYL FLOORS INSTALLED. Are you looking for the best Town home in Duluth? Here it is! Step into this spacious 2-story townhome, offering 3 bedrooms and 2.5 bathrooms. Enjoy the benefits of being part of HOA with no rental restrictions, presenting a fantastic opportunities for both homeowners and investors. The main floor boasts a dining area and a living room, offering ample space for relaxation and gatherings. Upstairs, you'll find an oversized master suite with a separate shower, soaking tub, and a huge walk-in closet. Two additional large bedrooms provide plenty of space for guests or family members. With a 1-car garage and utilities like water, sewer, trash, and lawn care included in HOA, your living experience is simplified. Enjoy access to the community swimming pool for relaxation and recreation. Conveniently located near I-85, restaurants, shops, and more, this townhome offers comfortable living in a prime location. Don't miss your chance to call it home! This wont last long, come and present your best and highest offer.
Association Fees / Info
Hoa: Yes
Hoa Fees Frequency: Monthly
Hoa Fees: 231
Community Features: Near Public Transport, Near Schools, Near Shopping
Association Fee Includes: Swim, Water
Bathroom Info
Halfbaths: 1
Total Baths: 3.00
Fullbaths: 2
Room Bedroom Features: Other
Bedroom Info
Beds: 3
Building Info
Habitable Residence: No
Business Info
Equipment: None
Exterior Features
Fence: None
Patio and Porch: None
Exterior Features: Balcony
Road Surface Type: Asphalt
Pool Private: No
County: Gwinnett - GA
Acres: 0.04
Pool Desc: None
Fees / Restrictions
Financial
Original Price: $359,000
Owner Financing: No
Garage / Parking
Parking Features: Driveway, Garage, Garage Door Opener
Green / Env Info
Green Energy Generation: None
Handicap
Accessibility Features: None
Interior Features
Security Ftr: Smoke Detector(s)
Fireplace Features: Living Room
Levels: Two
Appliances: Dishwasher, Disposal, Gas Range, Range Hood, Refrigerator, Other
Laundry Features: Laundry Room, Upper Level
Interior Features: Other
Flooring: Carpet, Vinyl
Spa Features: None
Lot Info
Lot Size Source: Public Records
Lot Features: Back Yard
Lot Size: x
Misc
Property Attached: Yes
Home Warranty: No
Open House
Other
Other Structures: None
Property Info
Construction Materials: Brick Front, Vinyl Siding
Year Built: 2,004
Property Condition: Resale
Roof: Composition
Property Type: Residential Attached
Style: Townhouse
Rental Info
Land Lease: No
Room Info
Kitchen Features: Pantry, Other
Room Master Bathroom Features: Double Vanity,Tub/Shower Combo,Other
Room Dining Room Features: Other
Special Features
Green Features: None
Special Listing Conditions: None
Special Circumstances: Sold As/Is
Sqft Info
Building Area Total: 1696
Building Area Source: Public Records
Tax Info
Tax Amount Annual: 4360
Tax Year: 2,023
Tax Parcel Letter: R6231-335
Unit Info
Utilities / Hvac
Cool System: Ceiling Fan(s), Central Air, Zoned
Electric: Other
Heating: Natural Gas
Utilities: Electricity Available, Natural Gas Available, Water Available
Sewer: Public Sewer
Waterfront / Water
Water Body Name: None
Water Source: Public
Waterfront Features: None
Directions
GPSListing Provided courtesy of Hera Realty, Inc.
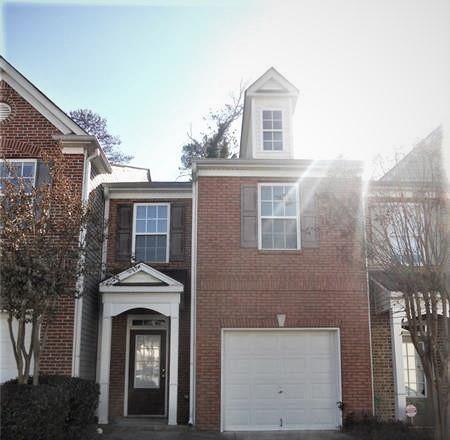
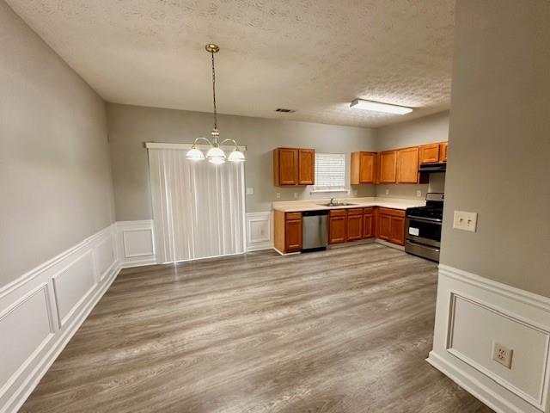
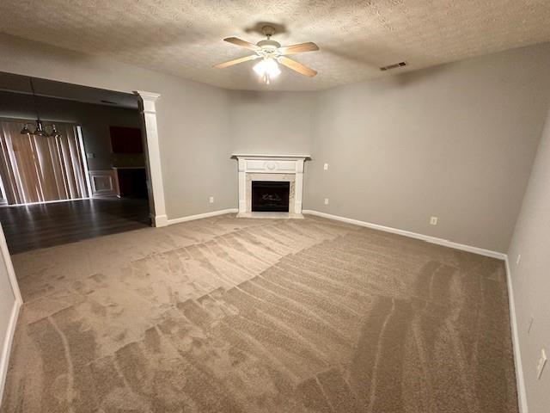
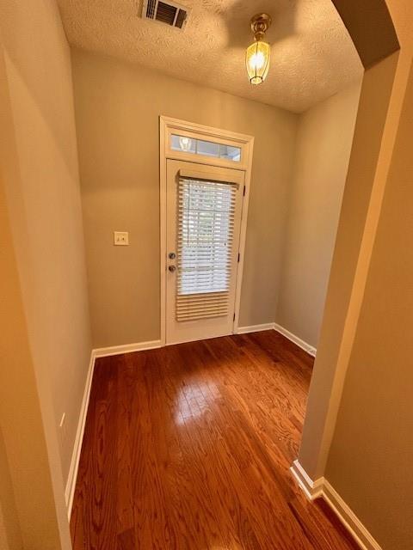
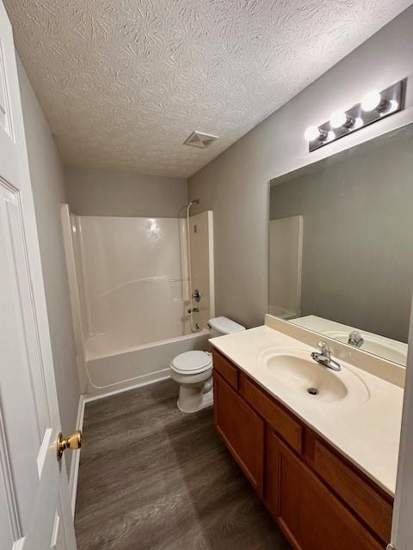

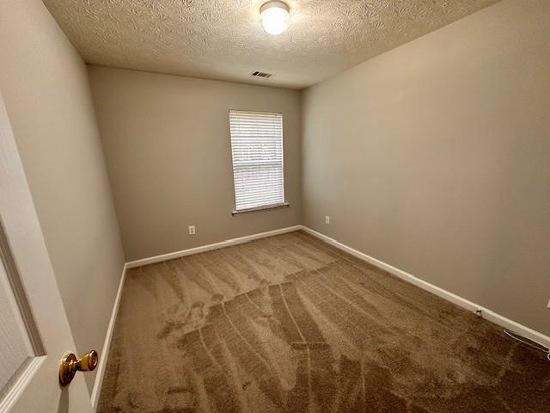
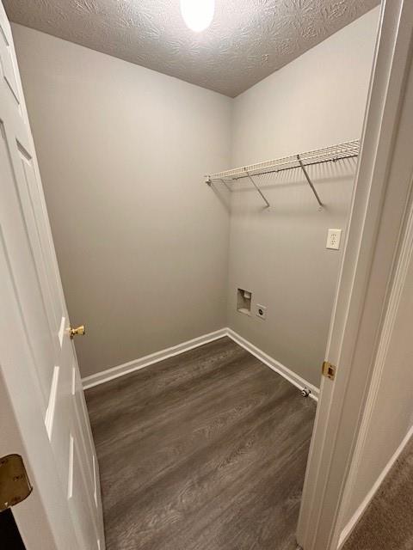
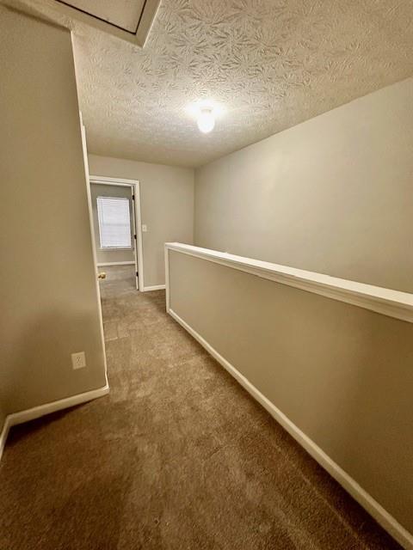
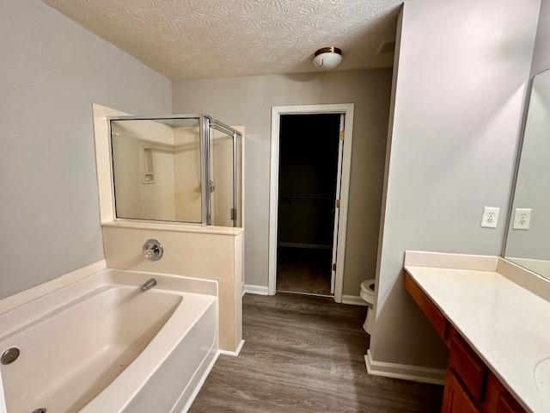
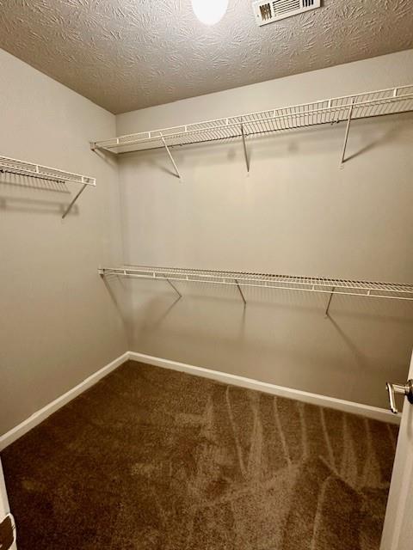
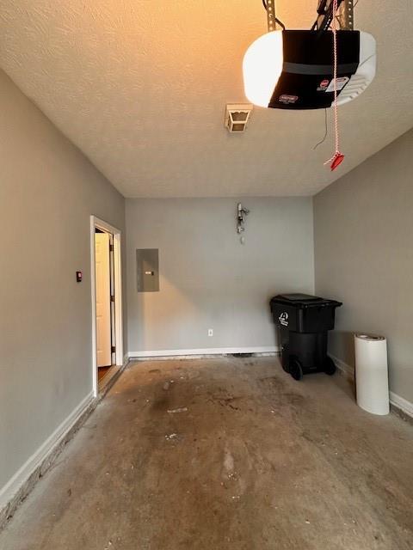
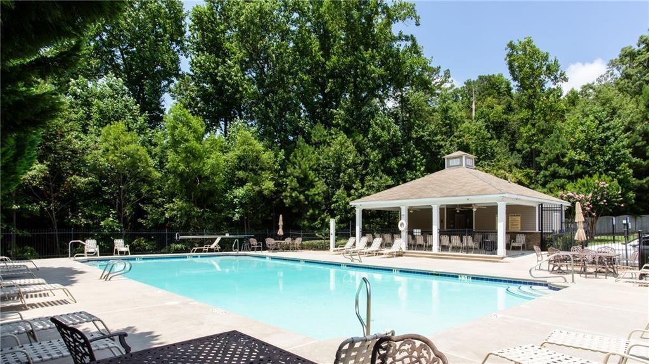
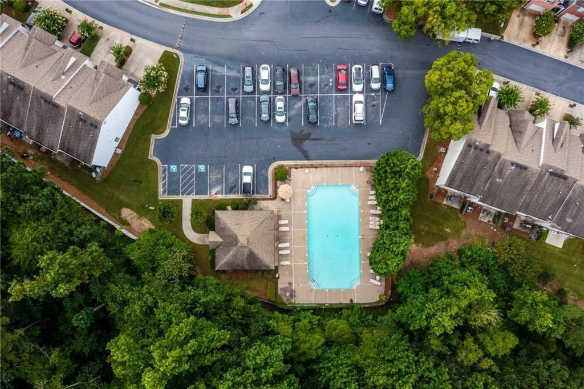
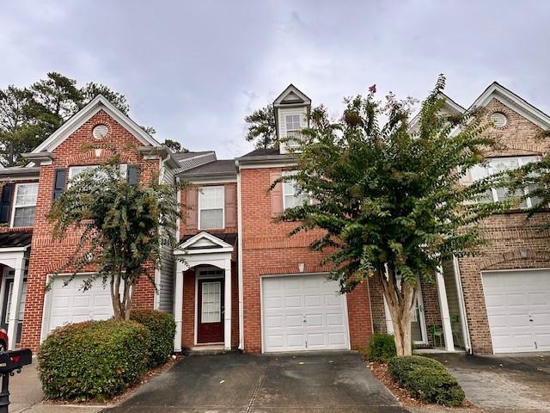
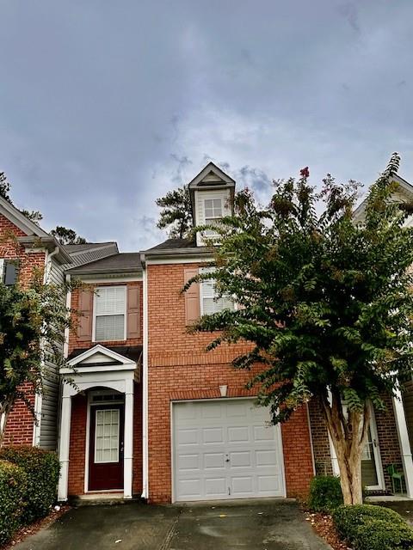
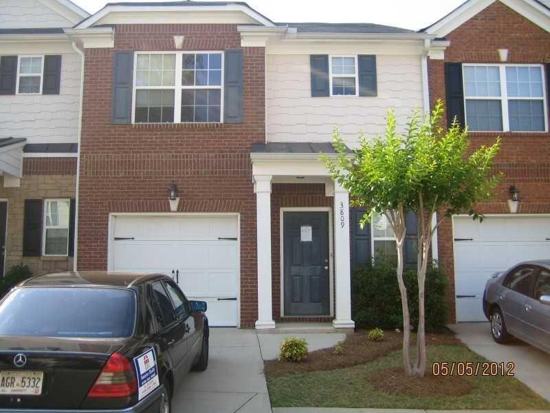
 MLS# 410767027
MLS# 410767027 