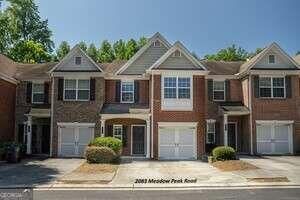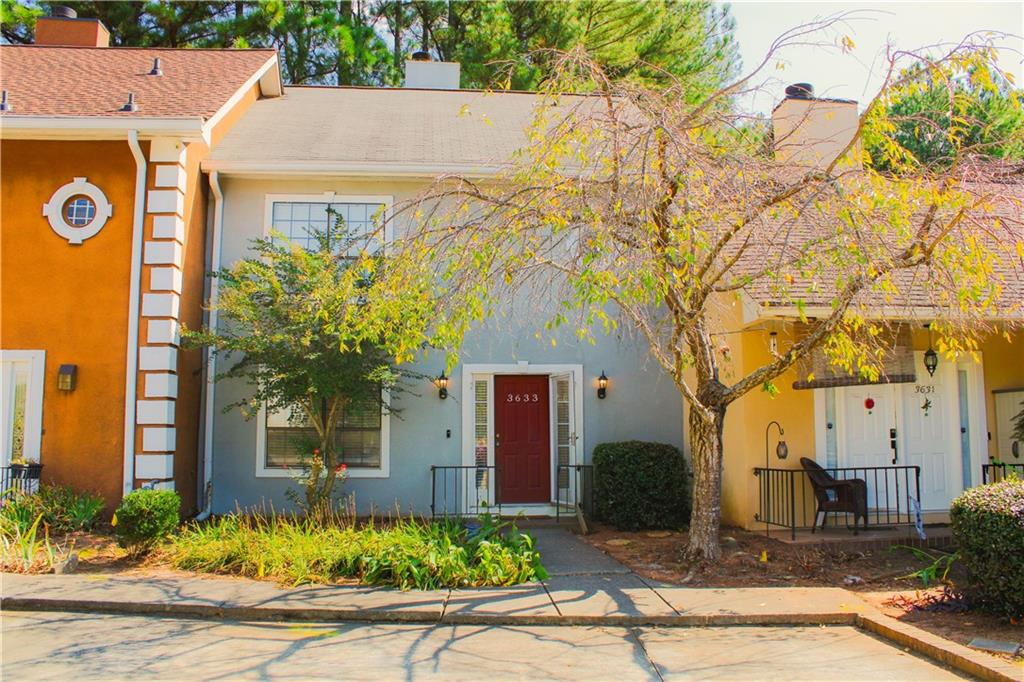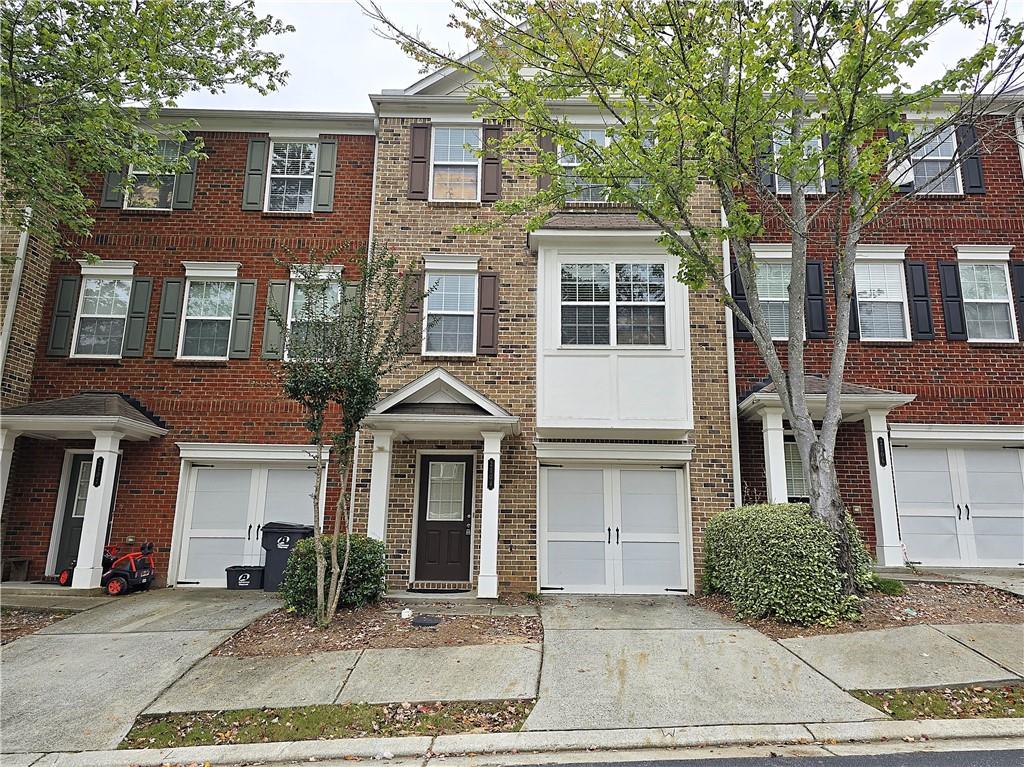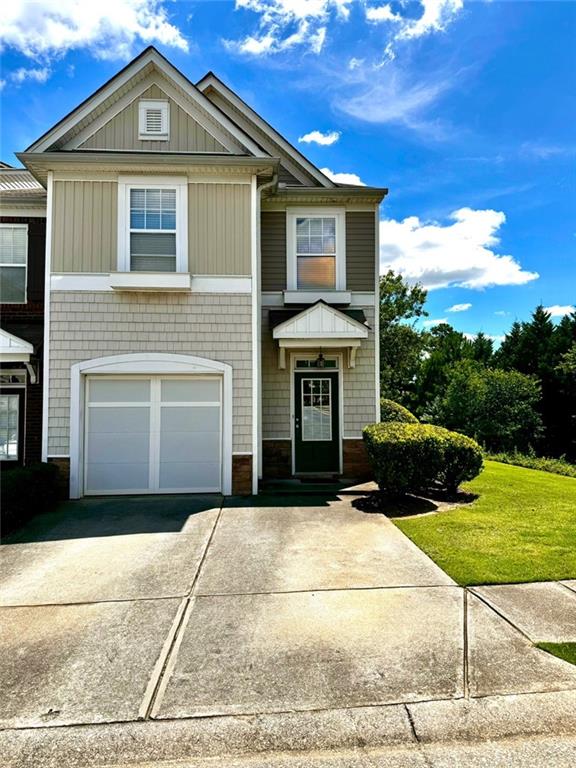Viewing Listing MLS# 410767027
Duluth, GA 30096
- 3Beds
- 2Full Baths
- 1Half Baths
- N/A SqFt
- 2006Year Built
- 0.05Acres
- MLS# 410767027
- Residential
- Townhouse
- Active
- Approx Time on Market8 days
- AreaN/A
- CountyGwinnett - GA
- Subdivision Sweetwater Park Townhomes
Overview
Priced to sell!! Owner is selling due to hardship. Owner's loss is your gain! The property is in descent shape and sold AS IS condition. The roof is two year old, the fridge was New AC, and water heater were replaced in 2022. Please review the Seller's Property Disclosure for detail condition of the property. Great opportunity for the buyer.
Association Fees / Info
Hoa: Yes
Hoa Fees Frequency: Monthly
Hoa Fees: 135
Community Features: Dog Park, Street Lights
Association Fee Includes: Maintenance Grounds
Bathroom Info
Halfbaths: 1
Total Baths: 3.00
Fullbaths: 2
Room Bedroom Features: Split Bedroom Plan
Bedroom Info
Beds: 3
Building Info
Habitable Residence: No
Business Info
Equipment: None
Exterior Features
Fence: Back Yard
Patio and Porch: Rear Porch, Front Porch
Exterior Features: Private Yard
Road Surface Type: Concrete
Pool Private: No
County: Gwinnett - GA
Acres: 0.05
Pool Desc: None
Fees / Restrictions
Financial
Original Price: $320,000
Owner Financing: No
Garage / Parking
Parking Features: Attached, Garage
Green / Env Info
Green Energy Generation: None
Handicap
Accessibility Features: Accessible Entrance
Interior Features
Security Ftr: Open Access
Fireplace Features: Electric
Levels: Two
Appliances: Dishwasher, Disposal, Electric Range, Refrigerator
Laundry Features: In Hall
Interior Features: High Ceilings 9 ft Main, Entrance Foyer, Walk-In Closet(s)
Flooring: Carpet, Hardwood
Spa Features: None
Lot Info
Lot Size Source: Public Records
Lot Features: Level
Lot Size: 96x24x96x24
Misc
Property Attached: Yes
Home Warranty: No
Open House
Other
Other Structures: None
Property Info
Construction Materials: Frame
Year Built: 2,006
Property Condition: Resale
Roof: Composition
Property Type: Residential Attached
Style: Townhouse, Traditional
Rental Info
Land Lease: No
Room Info
Kitchen Features: Breakfast Bar, Cabinets Stain, Laminate Counters, Pantry
Room Master Bathroom Features: Separate Tub/Shower
Room Dining Room Features: Dining L
Special Features
Green Features: HVAC
Special Listing Conditions: None
Special Circumstances: None
Sqft Info
Building Area Total: 1580
Building Area Source: Public Records
Tax Info
Tax Amount Annual: 3016
Tax Year: 2,023
Tax Parcel Letter: R6291-149
Unit Info
Num Units In Community: 50
Utilities / Hvac
Cool System: Ceiling Fan(s), Central Air, Electric
Electric: 110 Volts
Heating: Electric, Heat Pump
Utilities: Cable Available, Electricity Available, Sewer Available
Sewer: Public Sewer
Waterfront / Water
Water Body Name: None
Water Source: Public
Waterfront Features: None
Directions
From I-85, Exit on Pleasant Hill Rd, Pass Buford Hwy, LFT on Summit Ridge Pkway, Left on Thayer, the property is on Rt.Listing Provided courtesy of Re/max Center
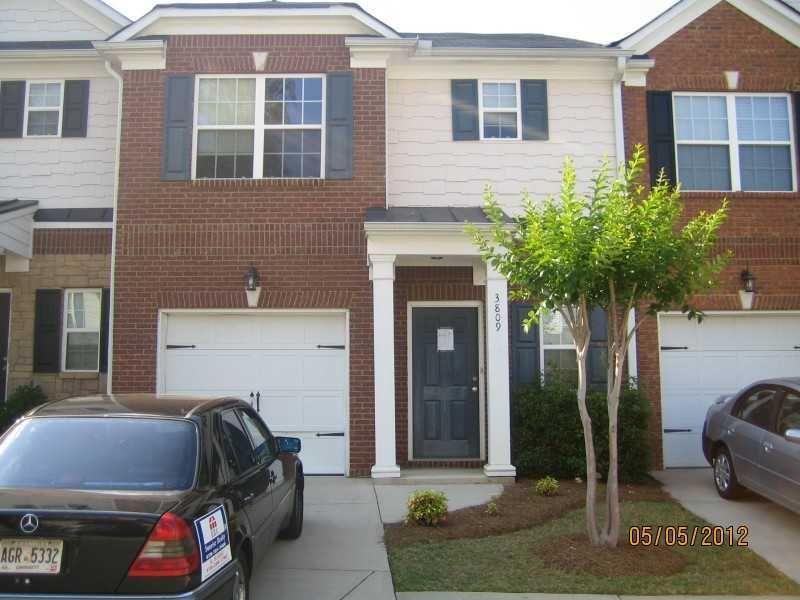
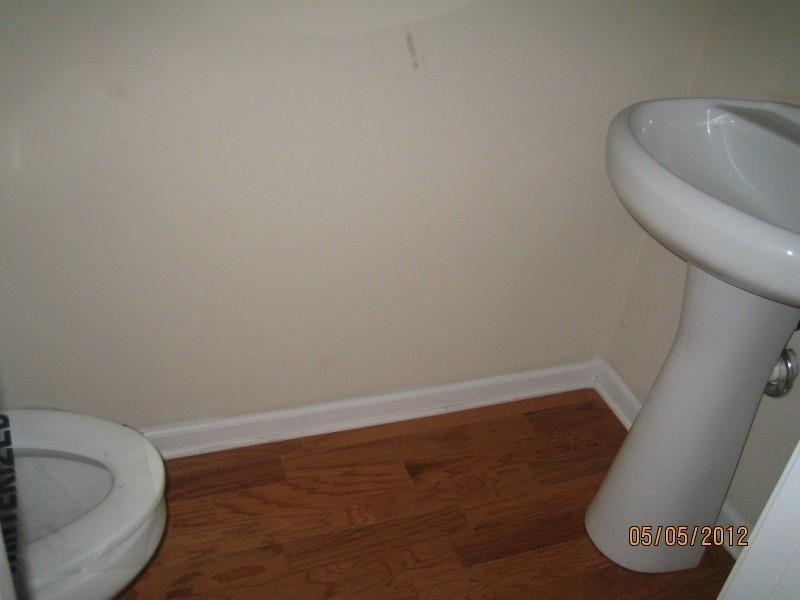
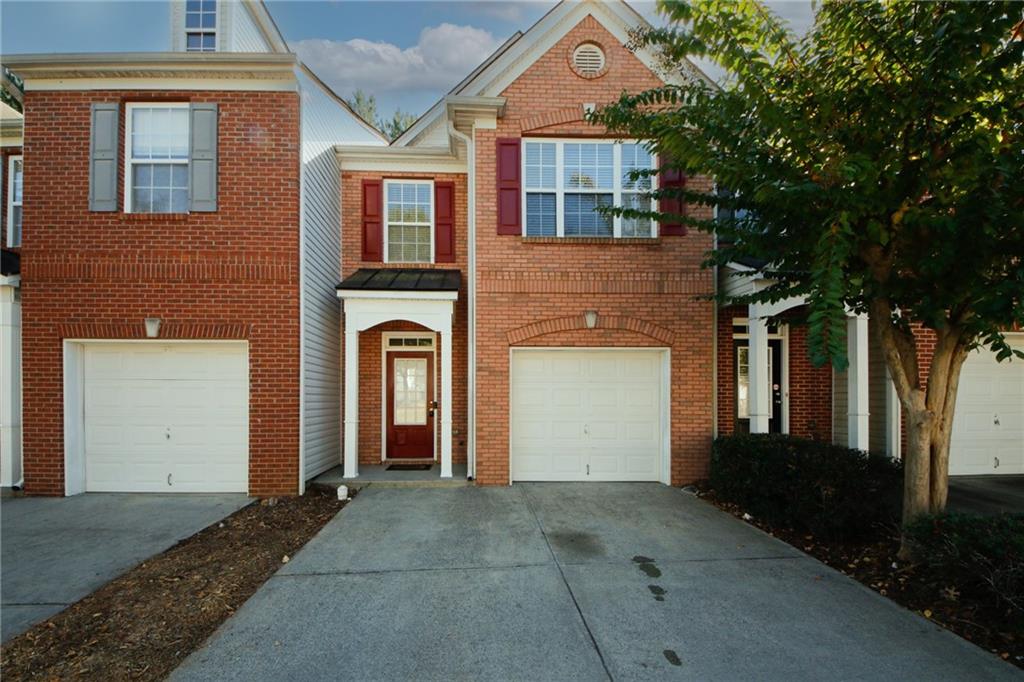
 MLS# 410173579
MLS# 410173579 