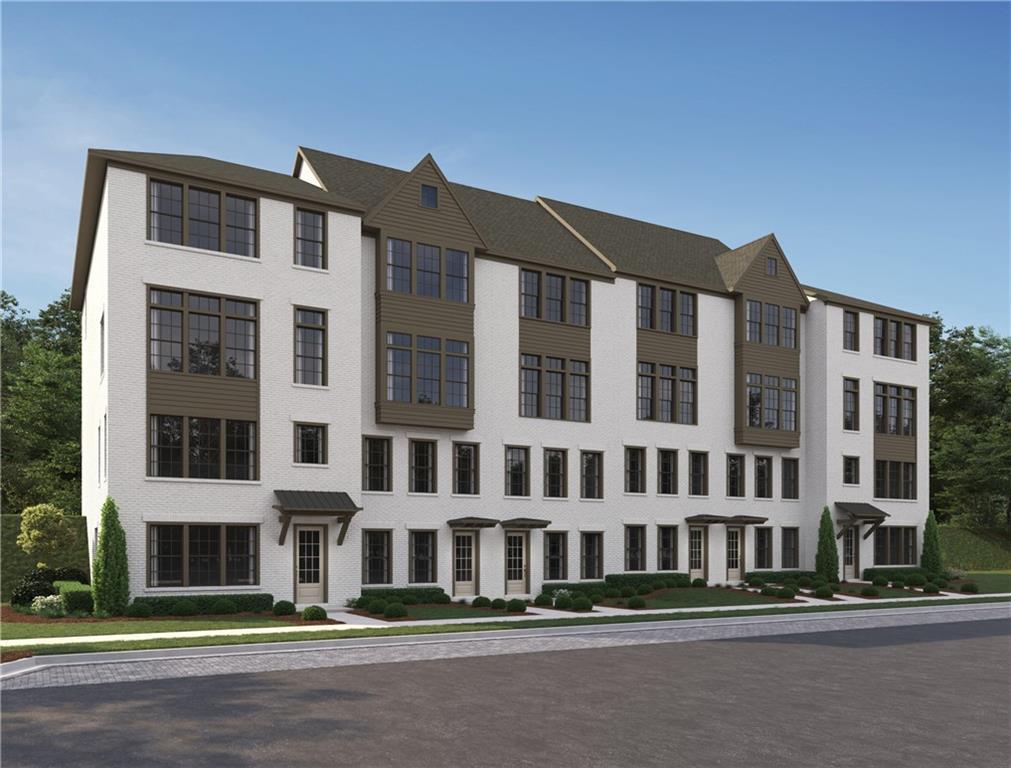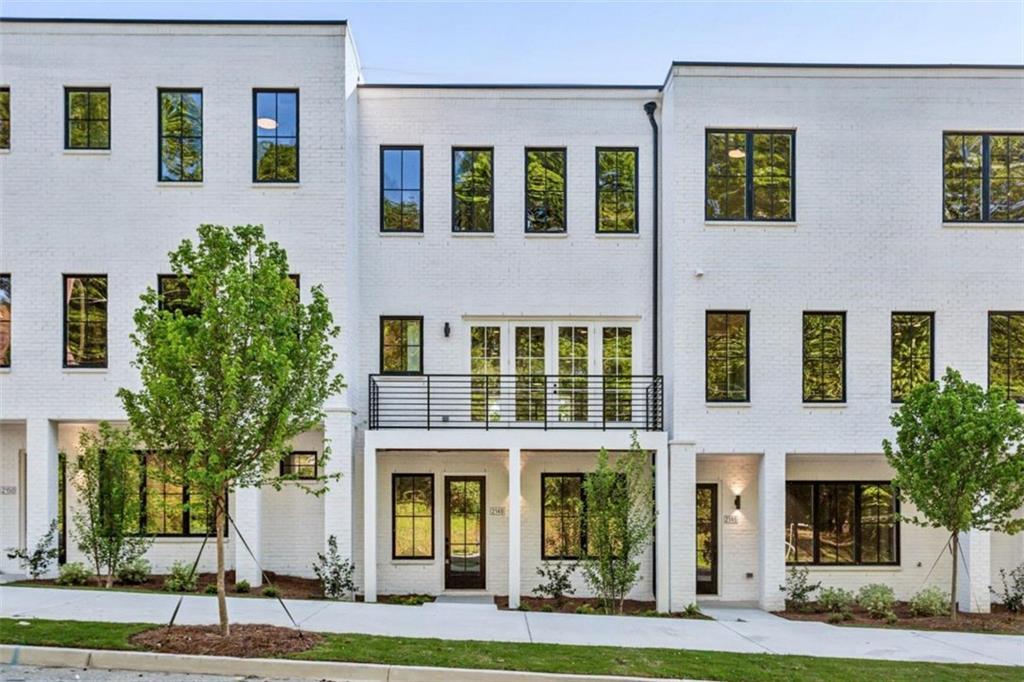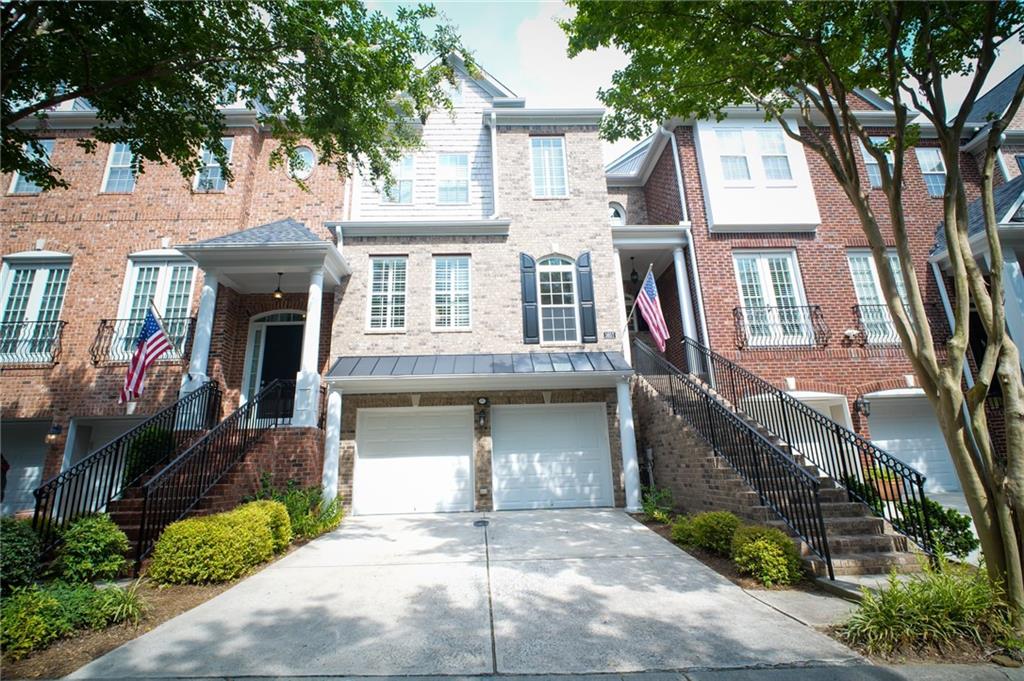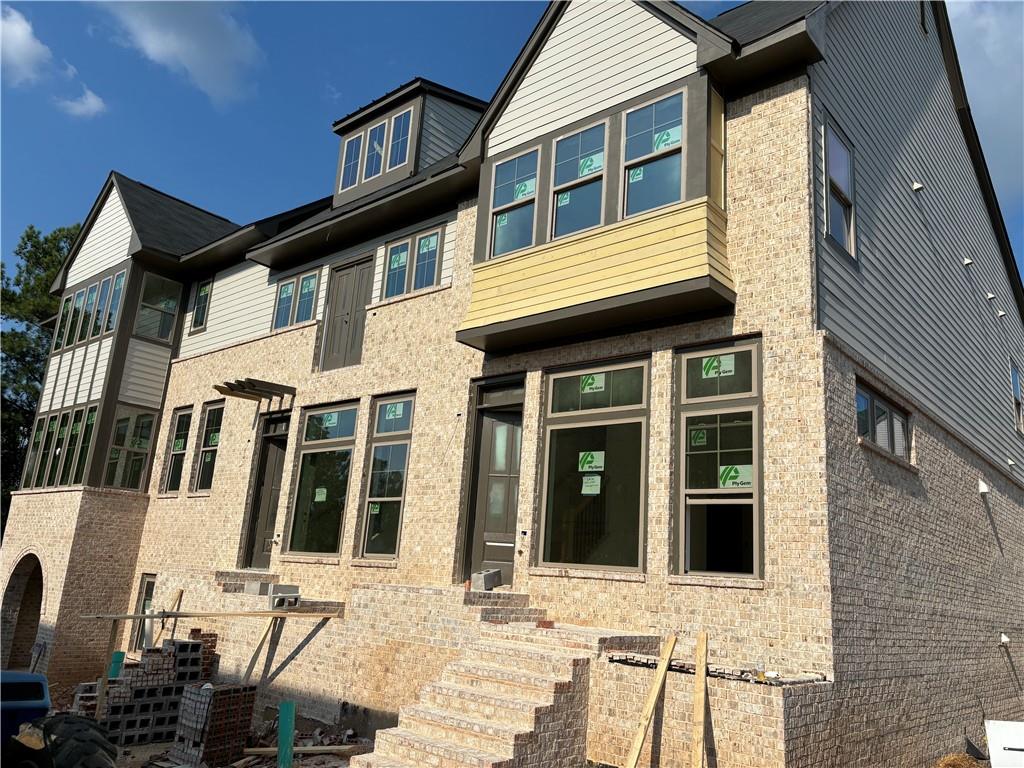Viewing Listing MLS# 391672877
Atlanta, GA 30324
- 3Beds
- 3Full Baths
- 1Half Baths
- N/A SqFt
- 2024Year Built
- 0.00Acres
- MLS# 391672877
- Residential
- Townhouse
- Pending
- Approx Time on Market4 months, 8 days
- AreaN/A
- CountyFulton - GA
- Subdivision Beckham Place at Morningside
Overview
This is our final Ansley floorplan at Beckham Place! Move-in ready new construction in the heart of Morningside! Walk to the Atlanta Beltline's northeast trail, Piedmont Park, the Atlanta Botanical Gardens, Virginia Highlands, shops, restaurants, trails, parks, and tons of Atlanta's most notable attractions! Top-rated Morningside School District! Secure our final Ansley floorplans for move-in right now! With an open-concept layout and expertly selected interior finishes, the Ansley is absolute perfection. Arrive home at your first-floor, 2-car, non-tandem vehicle garage. Your main level features a center kitchen and dry bar boasting beautiful Blanco quartz stone counters and a full slab backsplash. The open and sun-filled kitchen is adjacent to your living and dining areas. Find convenient dual primary suites on your third floor, each with walk-in closets and a dual vanity with a frameless shower in the primary. A private loft/flex space extends the possibilities, offering plenty of space for personalization and use. With stunning western sunset views, the rooftop terrace is perfect for grilling, a wet bar, or al fresco dining. The outdoor living possibilities are endless! Community amenities will include a private resort-style pool and cabana with an outdoor bar for a true luxury retreat just steps from your home. Nestled perfectly between Midtown and Buckhead, the sought-after surrounding neighborhood provides immediate access to top-rated schools, dining, shopping, and entertainment. Explore Morningside, Ansley Park, and everything this exceptional home has to offer - schedule a private sales appointment today!
Association Fees / Info
Hoa: Yes
Hoa Fees Frequency: Monthly
Hoa Fees: 250
Community Features: Homeowners Assoc, Near Beltline, Near Public Transport, Near Schools, Near Shopping, Near Trails/Greenway, Park, Pool, Restaurant, Sidewalks, Street Lights
Association Fee Includes: Maintenance Grounds, Maintenance Structure, Reserve Fund, Swim, Trash
Bathroom Info
Halfbaths: 1
Total Baths: 4.00
Fullbaths: 3
Room Bedroom Features: Double Master Bedroom, Roommate Floor Plan
Bedroom Info
Beds: 3
Building Info
Habitable Residence: No
Business Info
Equipment: None
Exterior Features
Fence: None
Patio and Porch: Rooftop
Exterior Features: Courtyard, Private Entrance, Rain Gutters
Road Surface Type: Asphalt
Pool Private: No
County: Fulton - GA
Acres: 0.00
Pool Desc: Fenced, In Ground
Fees / Restrictions
Financial
Original Price: $718,240
Owner Financing: No
Garage / Parking
Parking Features: Garage
Green / Env Info
Green Energy Generation: None
Handicap
Accessibility Features: None
Interior Features
Security Ftr: Carbon Monoxide Detector(s), Fire Sprinkler System, Smoke Detector(s)
Fireplace Features: None
Levels: Three Or More
Appliances: Dishwasher, Disposal, Electric Water Heater, Gas Range, Microwave, Other
Laundry Features: In Hall, Laundry Closet, Upper Level
Interior Features: Double Vanity, Entrance Foyer, High Ceilings 9 ft Main, High Ceilings 9 ft Upper, High Ceilings 9 ft Lower, Walk-In Closet(s)
Flooring: Ceramic Tile, Hardwood, Vinyl, Other
Spa Features: None
Lot Info
Lot Size Source: Not Available
Lot Features: Zero Lot Line, Other
Misc
Property Attached: Yes
Home Warranty: Yes
Open House
Other
Other Structures: None
Property Info
Construction Materials: Concrete, Fiber Cement
Year Built: 2,024
Builders Name: Toll Brothers
Property Condition: New Construction
Roof: Composition
Property Type: Residential Attached
Style: Contemporary, Farmhouse
Rental Info
Land Lease: No
Room Info
Kitchen Features: Cabinets Other, Kitchen Island, Pantry, Solid Surface Counters, Stone Counters, View to Family Room
Room Master Bathroom Features: Double Vanity,Shower Only
Room Dining Room Features: Open Concept
Special Features
Green Features: None
Special Listing Conditions: None
Special Circumstances: None
Sqft Info
Building Area Total: 1814
Building Area Source: Builder
Tax Info
Tax Year: 2,024
Unit Info
Unit: 2
Num Units In Community: 60
Utilities / Hvac
Cool System: Central Air, Zoned
Electric: 220 Volts in Garage
Heating: Central, Electric, Heat Pump, Zoned
Utilities: Electricity Available, Natural Gas Available, Sewer Available, Underground Utilities
Sewer: Public Sewer
Waterfront / Water
Water Body Name: None
Water Source: Public
Waterfront Features: None
Directions
From Piedmont Park, head north on Piedmont Avenue. Turn right after crossing Monroe Drive to arrive at Beckham Place on your right.Listing Provided courtesy of Ansley Real Estate| Christie's International Real Estate

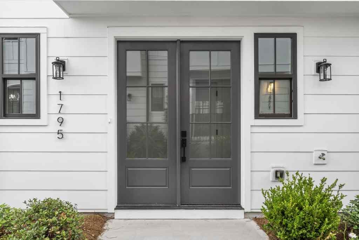
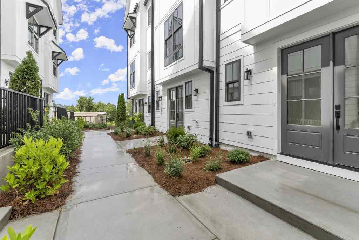
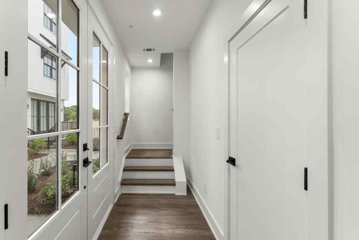
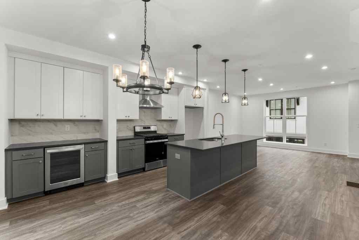
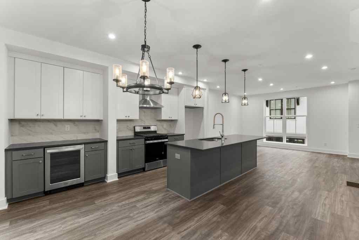
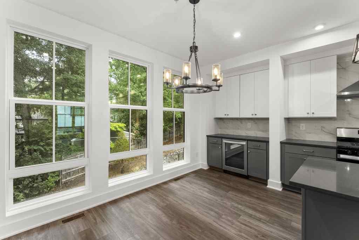
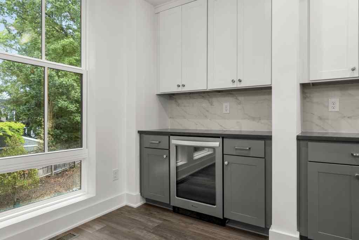
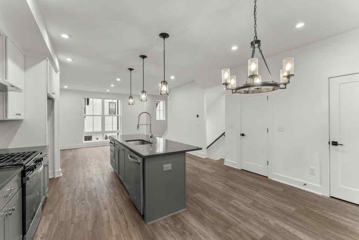
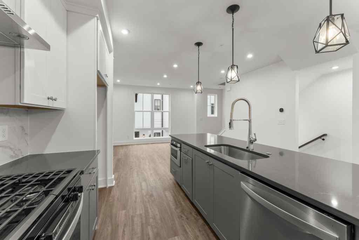
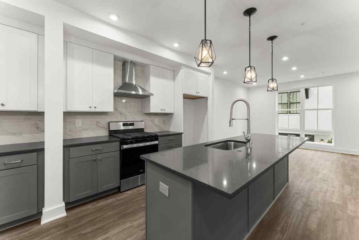
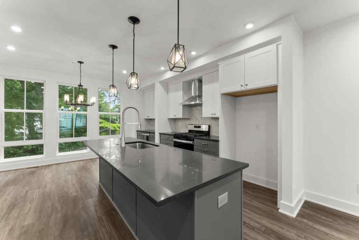
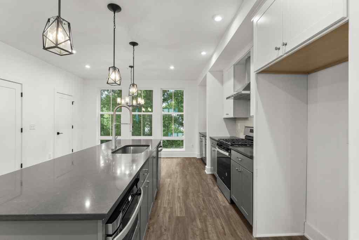
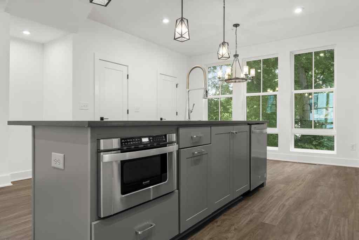
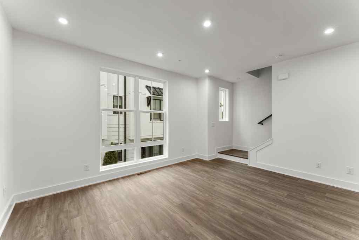
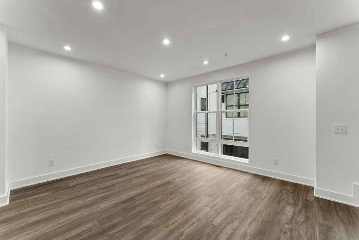
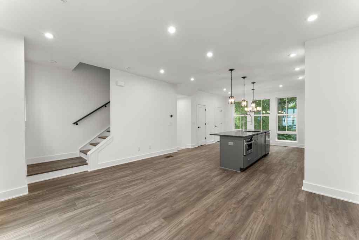
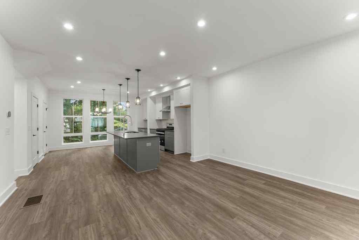
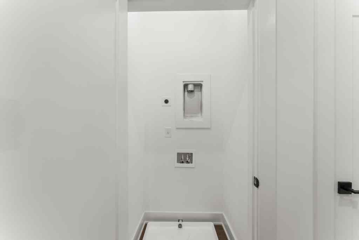
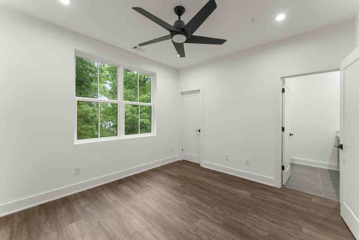
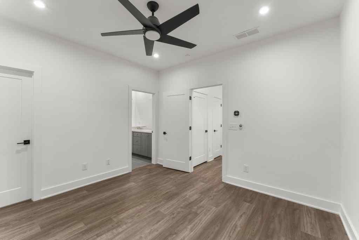
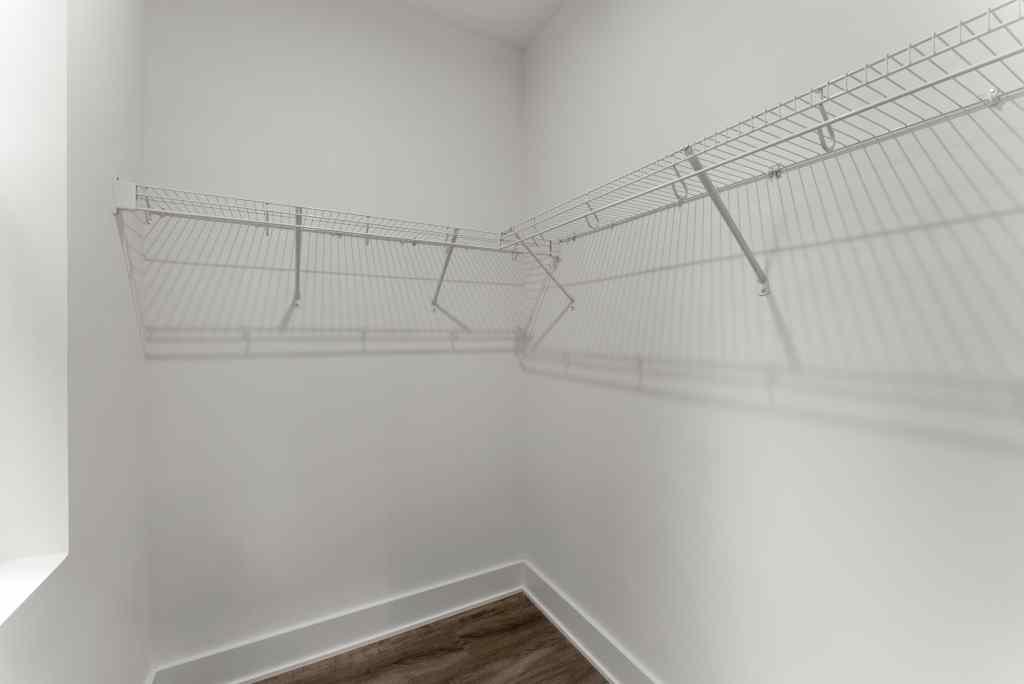
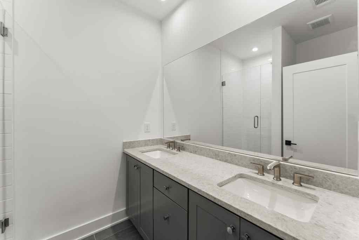
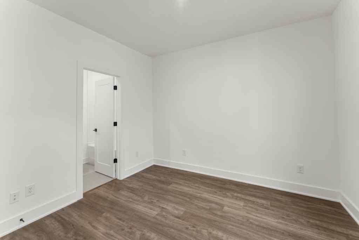
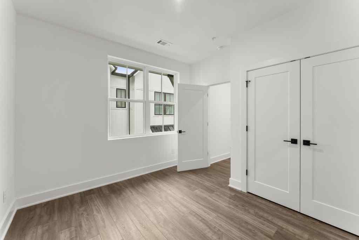
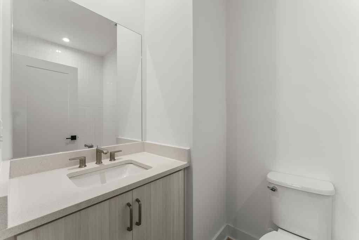
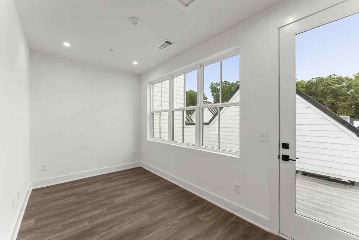
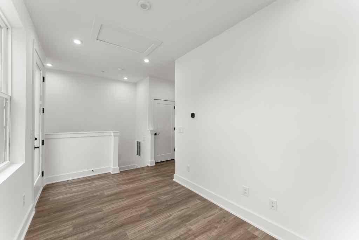
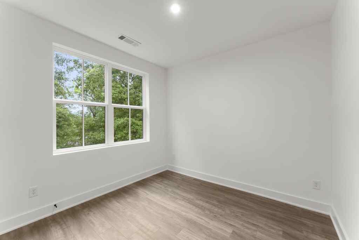
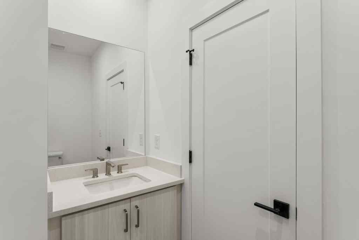
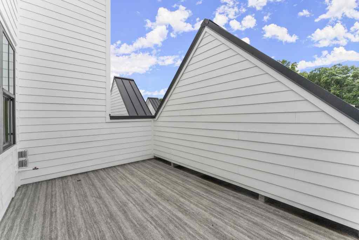
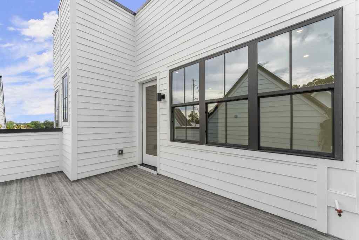
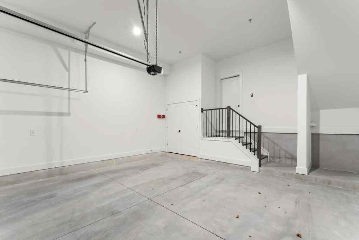
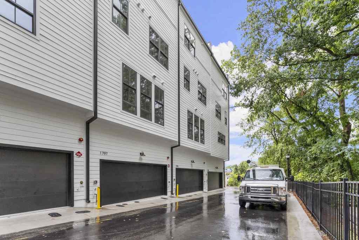
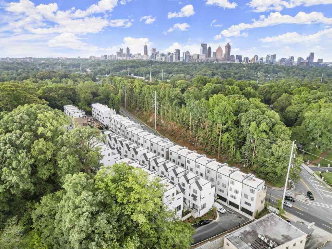
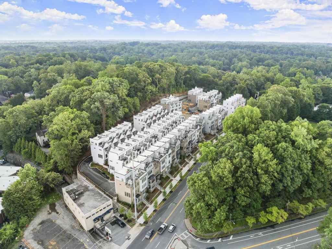
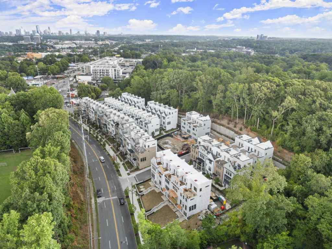
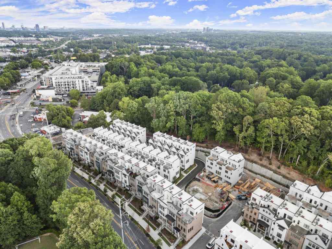
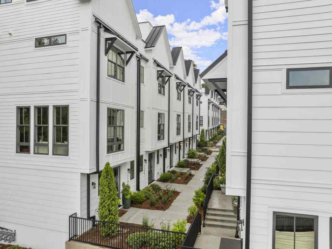
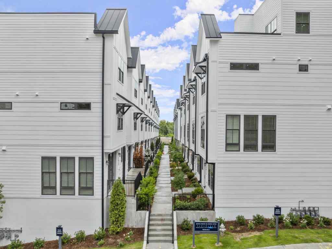
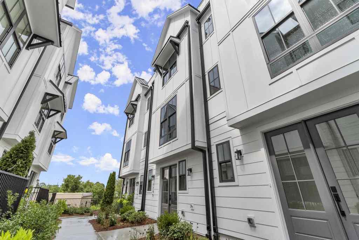
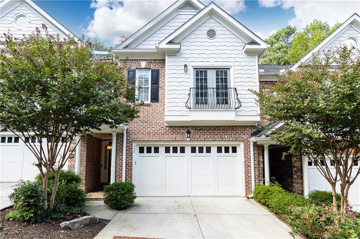
 MLS# 409360883
MLS# 409360883 