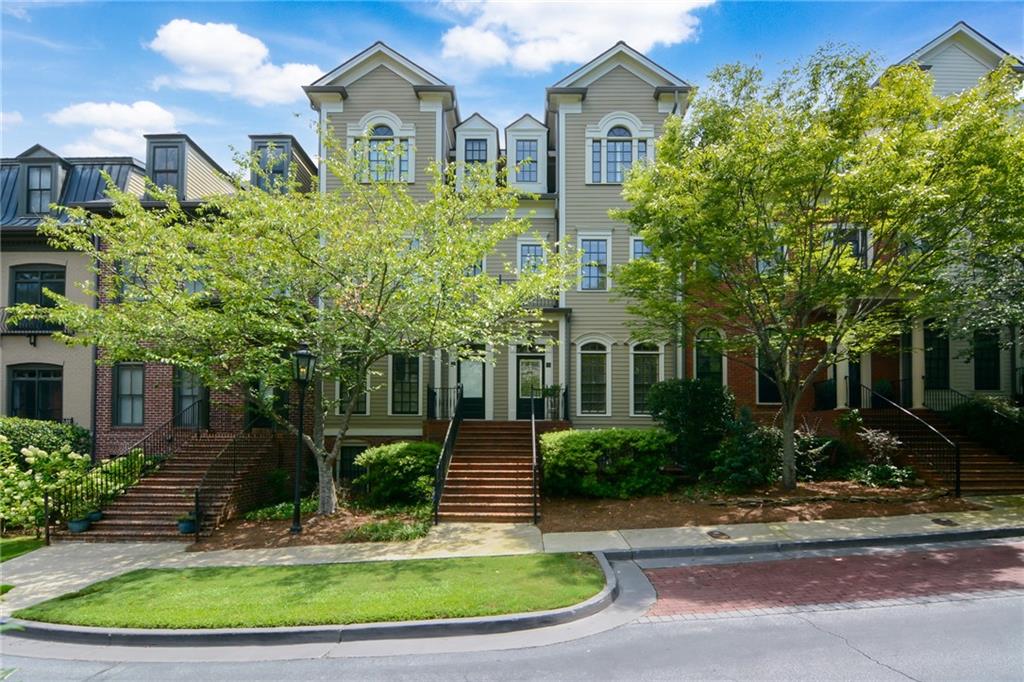Viewing Listing MLS# 409360883
Atlanta, GA 30342
- 4Beds
- 3Full Baths
- 1Half Baths
- N/A SqFt
- 2003Year Built
- 0.05Acres
- MLS# 409360883
- Residential
- Townhouse
- Pending
- Approx Time on Market12 days
- AreaN/A
- CountyFulton - GA
- Subdivision Northland Place
Overview
This beautifully renovated 4-bedroom, 3.5-bathroom fee simple townhome is in immaculate move in ready condition located in the Northland Place at Glenridge community, a cozy 24-unit enclave inside the perimeter of Sandy Springs/North Buckhead.A brick entryway invites you into the foyer, leading to the main level. The elegant family room, complete with a fireplace and custom built-in cabinetry, opens to a private large deck. The gourmet kitchen is a chefs dream, featuring new stone countertops, white cabinetry, tile backsplash, under cabinet lighting, stainless steel appliances (including a refrigerator and double oven), a pantry, ample cabinetry, and a breakfast bar, all seamlessly in view of the family room. The separate dining room is adorned with a tray ceiling and chair rail molding, a powder room and beautifully stained hardwood floors completes this level.Upstairs, a hardwood landing leads to the luxurious owners suite with its own fireplace, tray ceiling, custom built-ins, and a Romeo & Juliet balcony. The renovated spa-like bathroom boasts a jetted tub, separate tile shower with body massage faucets, dual marble vanities, tile flooring, a vaulted ceiling, and his-and-hers custom walk-in closets. Two additional bedrooms (one currently used as an office, featuring hardwood floors and French doors to a covered balcony), a full bathroom with marble countertops new cabinets, and a laundry room with a utility sink complete the upper level.The fully finished daylight terrace level offers a family room, a bedroom area, a full bathroom, and two storage spaces, one of which is set up as a home gym. This level also opens to a private patio area.Additional features include new fresh paint, recently refinished hardwood floors on the main level, updated kitchen and bathrooms, a 50-gallon hot water heater with a re-circulating system for instant hot water, new lighting and fixtures, new toilets, new security system, 10+ foot ceilings, two fireplaces, a security system, new plantation shutters, and a two-car main level garage with granite flooring coating.Situated in a prime location in Sandy Springs inside the perimeter, this townhome provides convenient access & close proximity to I-285 access, Whole Foods, City Springs, Buckhead dining, shopping, top schools, hospitals, Lifetime Fitness, and restaurants.
Association Fees / Info
Hoa: Yes
Hoa Fees Frequency: Monthly
Hoa Fees: 316
Community Features: Homeowners Assoc, Near Public Transport, Near Schools, Near Shopping, Near Trails/Greenway, Street Lights
Association Fee Includes: Maintenance Grounds, Reserve Fund, Termite, Trash
Bathroom Info
Halfbaths: 1
Total Baths: 4.00
Fullbaths: 3
Room Bedroom Features: Other
Bedroom Info
Beds: 4
Building Info
Habitable Residence: No
Business Info
Equipment: Irrigation Equipment
Exterior Features
Fence: None
Patio and Porch: Deck, Patio
Exterior Features: Balcony, Private Entrance, Rain Gutters
Road Surface Type: Asphalt
Pool Private: No
County: Fulton - GA
Acres: 0.05
Pool Desc: None
Fees / Restrictions
Financial
Original Price: $650,000
Owner Financing: No
Garage / Parking
Parking Features: Attached, Garage, Garage Door Opener, Garage Faces Front, Kitchen Level, Level Driveway
Green / Env Info
Green Energy Generation: None
Handicap
Accessibility Features: None
Interior Features
Security Ftr: Security System Owned, Smoke Detector(s)
Fireplace Features: Factory Built, Family Room, Gas Log, Gas Starter, Master Bedroom
Levels: Three Or More
Appliances: Dishwasher, Disposal, Double Oven, Gas Cooktop, Gas Water Heater, Microwave, Refrigerator
Laundry Features: Laundry Room, Sink, Upper Level
Interior Features: Bookcases, Crown Molding, Double Vanity, Entrance Foyer, High Ceilings 10 ft Lower, High Ceilings 10 ft Main, High Ceilings 10 ft Upper, His and Hers Closets, Tray Ceiling(s), Walk-In Closet(s)
Flooring: Carpet, Hardwood
Spa Features: None
Lot Info
Lot Size Source: Public Records
Lot Features: Landscaped, Level
Lot Size: x
Misc
Property Attached: Yes
Home Warranty: No
Open House
Other
Other Structures: None
Property Info
Construction Materials: Brick Front, Cement Siding
Year Built: 2,003
Property Condition: Updated/Remodeled
Roof: Composition
Property Type: Residential Attached
Style: Townhouse, Traditional
Rental Info
Land Lease: No
Room Info
Kitchen Features: Breakfast Bar, Cabinets White, Pantry, Stone Counters, View to Family Room
Room Master Bathroom Features: Double Vanity,Separate Tub/Shower,Whirlpool Tub
Room Dining Room Features: Separate Dining Room
Special Features
Green Features: None
Special Listing Conditions: None
Special Circumstances: None
Sqft Info
Building Area Total: 3034
Building Area Source: Owner
Tax Info
Tax Amount Annual: 6476
Tax Year: 2,023
Tax Parcel Letter: 17-0069-0003-047-0
Unit Info
Unit: 508
Num Units In Community: 24
Utilities / Hvac
Cool System: Ceiling Fan(s), Central Air, Electric, Zoned
Electric: None
Heating: Central, Forced Air, Zoned
Utilities: Cable Available, Electricity Available, Natural Gas Available, Phone Available, Sewer Available, Underground Utilities, Water Available
Sewer: Public Sewer
Waterfront / Water
Water Body Name: None
Water Source: Public
Waterfront Features: None
Directions
From Roswell Road inside the perimeter, head east on Glendridge to left in to the complex at the light at Northland DriveListing Provided courtesy of Ansley Real Estate | Christie's International Real Estate
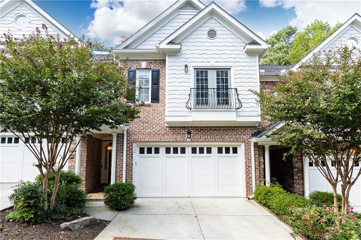
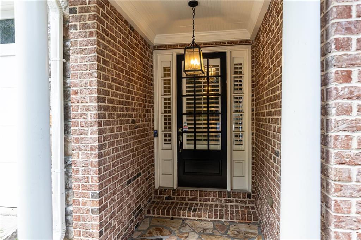
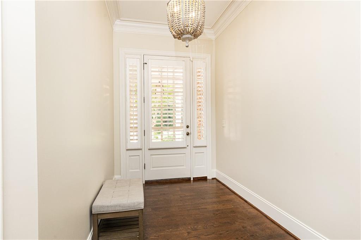
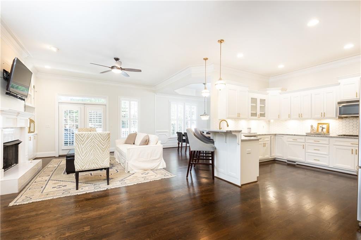
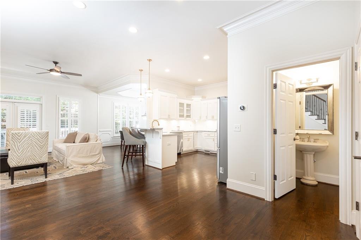
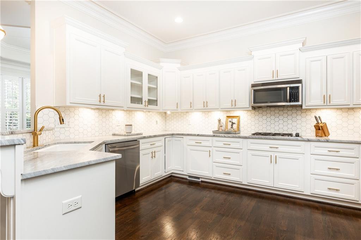
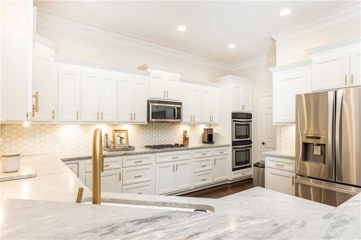
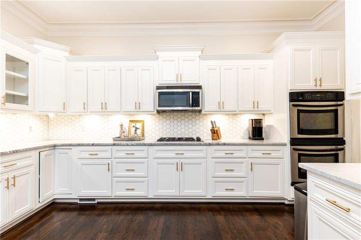
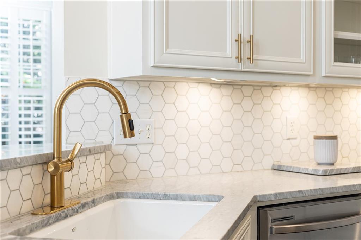
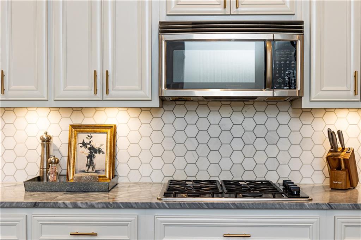
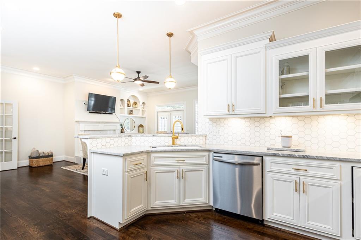
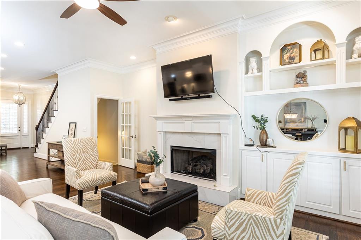
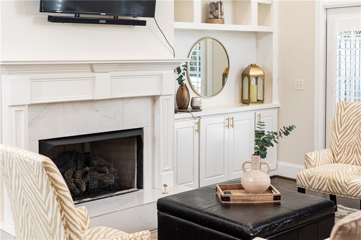
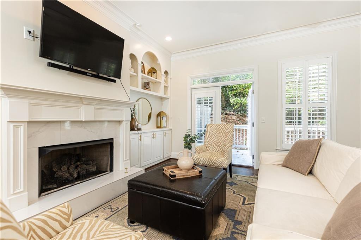
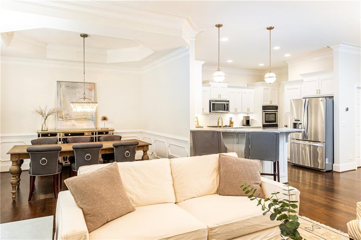
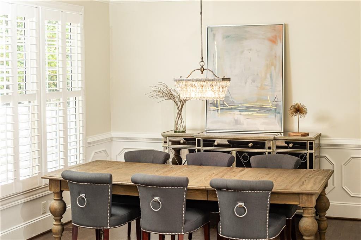
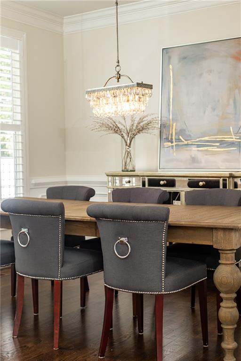
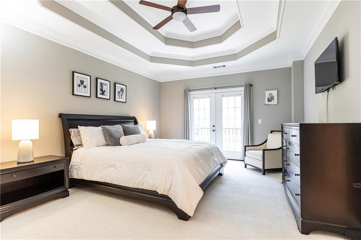
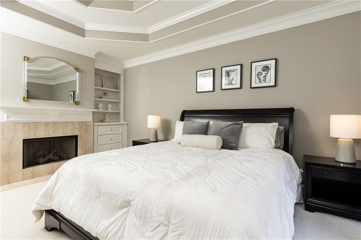
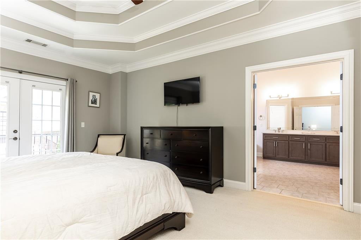
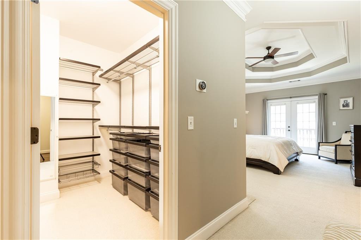
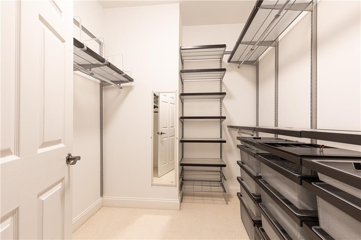
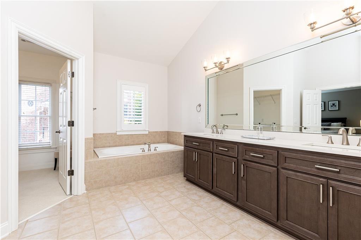
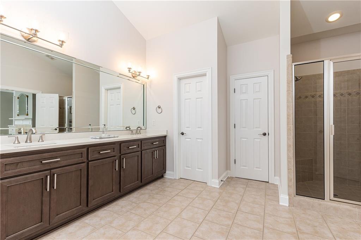
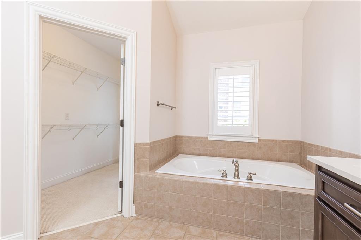
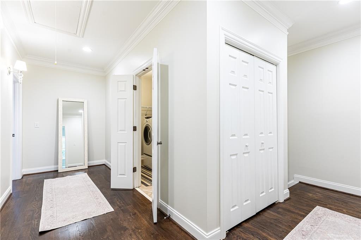
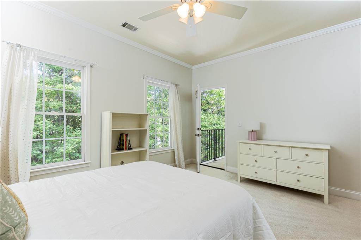
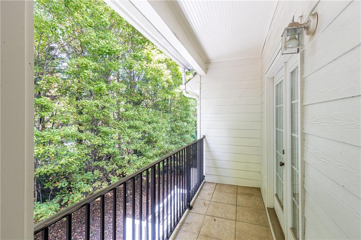
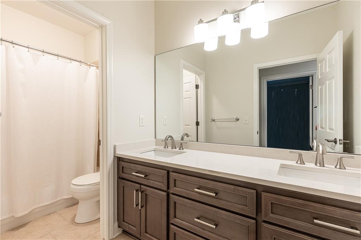
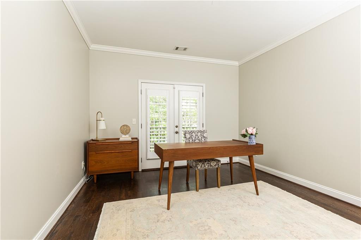
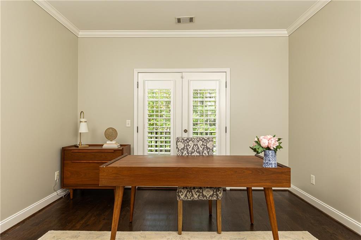
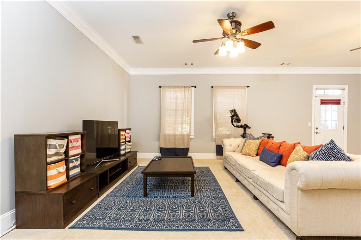
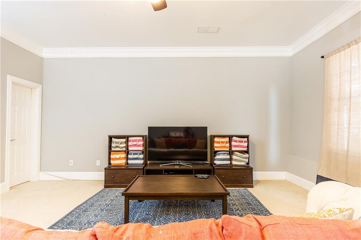
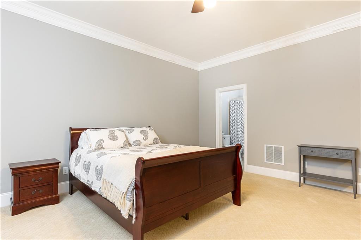
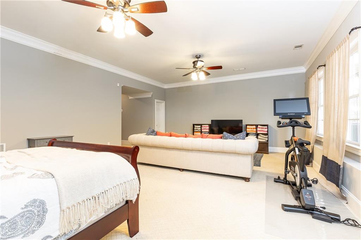
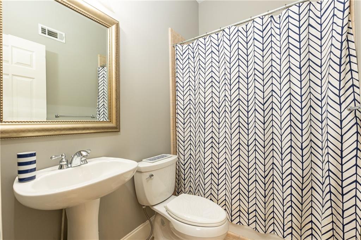
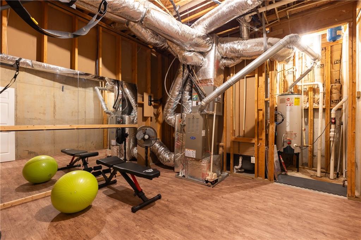
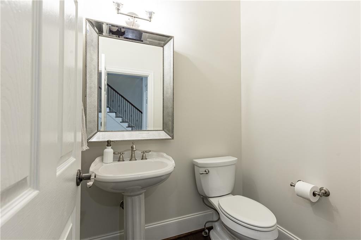
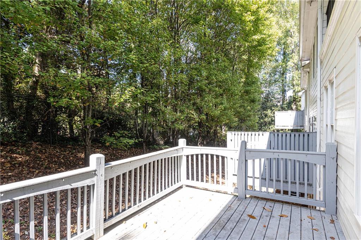
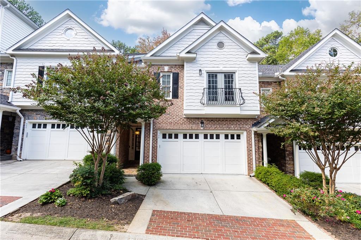
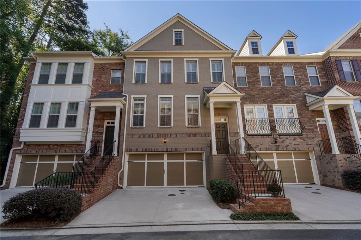
 MLS# 406640180
MLS# 406640180 