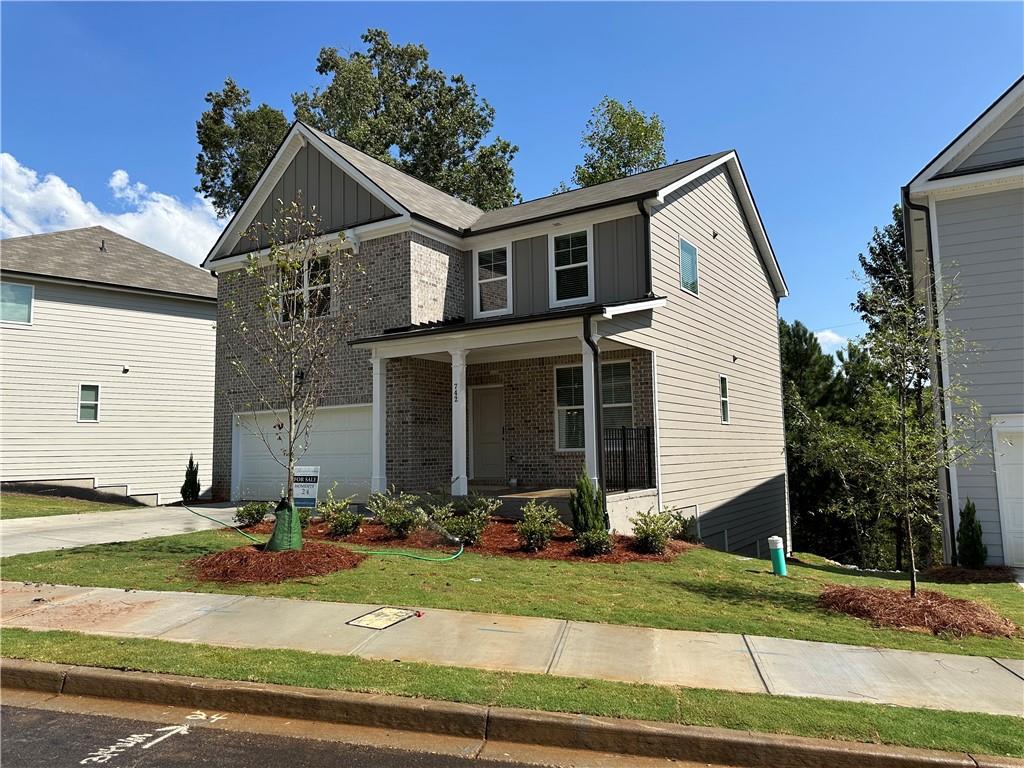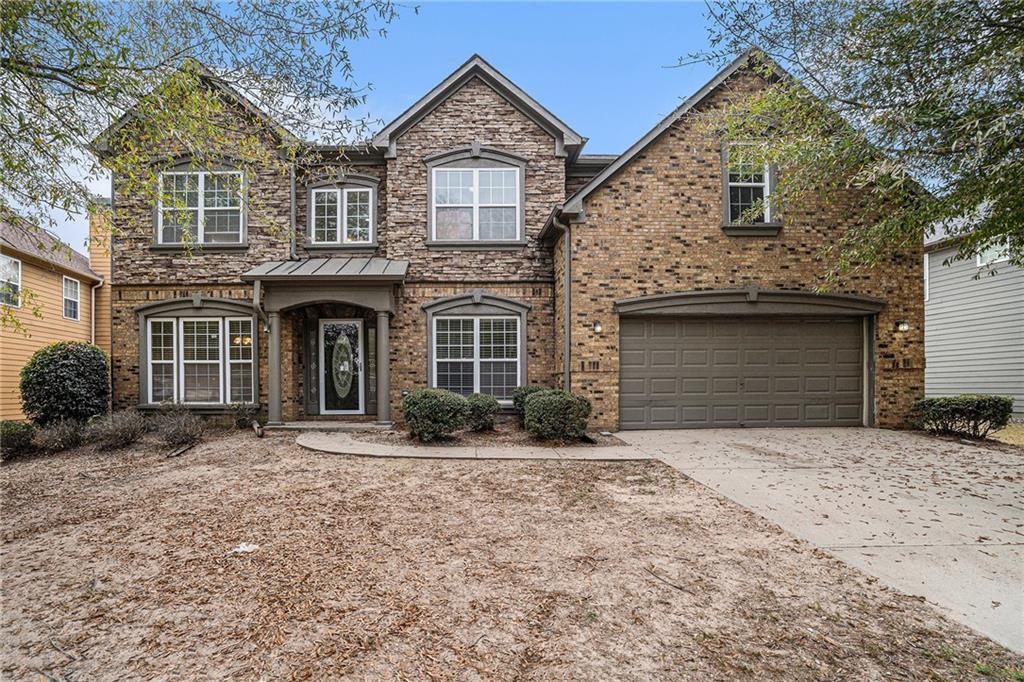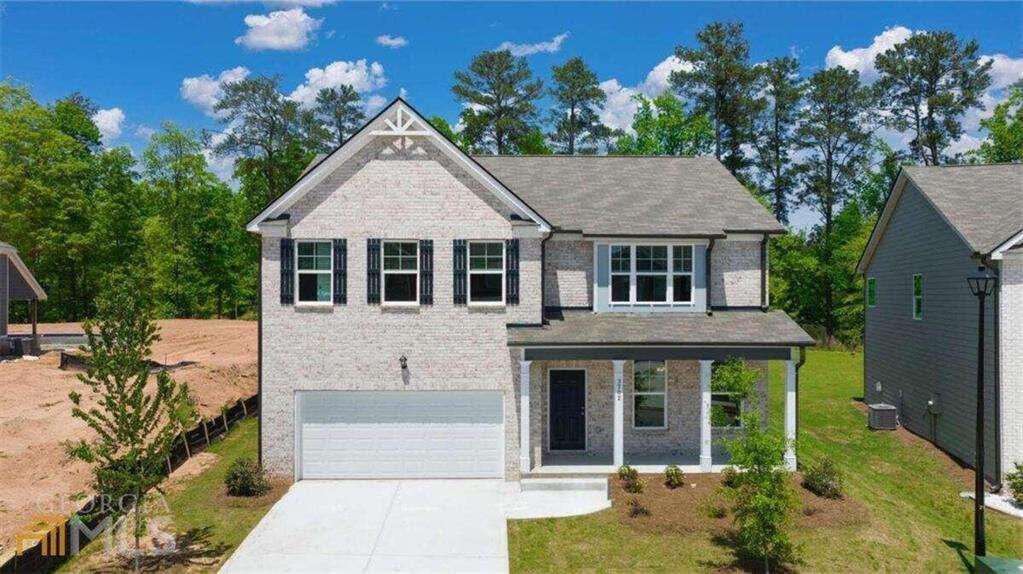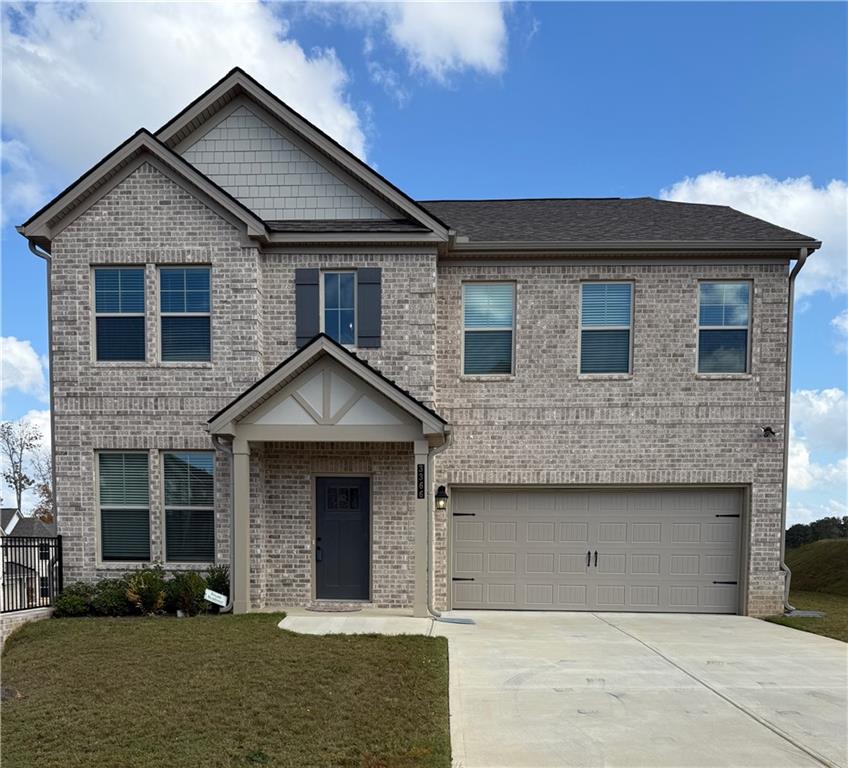Viewing Listing MLS# 391572483
Atlanta, GA 30354
- 4Beds
- 2Full Baths
- 1Half Baths
- N/A SqFt
- 2024Year Built
- 0.21Acres
- MLS# 391572483
- Residential
- Single Family Residence
- Active
- Approx Time on Market4 months, 21 days
- AreaN/A
- CountyFulton - GA
- Subdivision Broadlands
Overview
MOVE-IN READY!! Welcome to our Wynbrook model - a beautiful new construction home in a quiet cul-de-sac, nestled in the heart of Atlantas urban landscape.This modern home features an open-concept living area with high ceilings, LVP flooring, and large windows that fill the space with natural light. The gourmet kitchen boasts large island, stainless steel appliances, tile backsplash, granite countertops, and ample cabinet space. The spacious owners suite includes plush carpeting and a spa-like ensuite bathroom with dual vanities, a massive walk-in closet, soaking tub, and a separate glass-enclosed shower. Three additional bedrooms offer vaulted ceilings and generous closet space.Step outside to a private, fenced backyard perfect for relaxing or entertaining. Enjoy al fresco dining on the expansive patio surrounded by lush landscaping.Located inside the perimeter, minutes from I-285, Atlanta Hartsfield airport and downtown Atlanta. You will have quick access to top dining, shopping, and entertainment. Dont miss this chance to own a piece of urban luxury! Schedule your private tour today. Office hours: Monday 12:00 - 6:00, Tuesday - Saturday 11:00 - 6:00, Sunday 1:00 - 6:00
Association Fees / Info
Hoa: Yes
Hoa Fees Frequency: Annually
Hoa Fees: 625
Community Features: Homeowners Assoc, Near Public Transport, Near Schools, Sidewalks, Street Lights
Association Fee Includes: Insurance, Reserve Fund
Bathroom Info
Halfbaths: 1
Total Baths: 3.00
Fullbaths: 2
Room Bedroom Features: Oversized Master
Bedroom Info
Beds: 4
Building Info
Habitable Residence: No
Business Info
Equipment: None
Exterior Features
Fence: None
Patio and Porch: Patio
Exterior Features: Private Yard
Road Surface Type: Asphalt
Pool Private: No
County: Fulton - GA
Acres: 0.21
Pool Desc: None
Fees / Restrictions
Financial
Original Price: $439,990
Owner Financing: No
Garage / Parking
Parking Features: Attached, Garage, Garage Door Opener, Garage Faces Rear, Garage Faces Side
Green / Env Info
Green Energy Generation: None
Handicap
Accessibility Features: None
Interior Features
Security Ftr: Carbon Monoxide Detector(s), Fire Alarm, Security System Leased, Security System Owned, Smoke Detector(s)
Fireplace Features: None
Levels: Two
Appliances: Dishwasher, Disposal, Electric Water Heater, Microwave
Laundry Features: In Hall, Laundry Room, Upper Level
Interior Features: Disappearing Attic Stairs, Double Vanity, Entrance Foyer, High Ceilings 9 ft Lower, High Ceilings 9 ft Main, High Ceilings 9 ft Upper, Vaulted Ceiling(s), Walk-In Closet(s)
Flooring: Carpet, Laminate, Vinyl
Spa Features: None
Lot Info
Lot Size Source: Builder
Lot Features: Cul-De-Sac, Private
Lot Size: x
Misc
Property Attached: No
Home Warranty: Yes
Open House
Other
Other Structures: None
Property Info
Construction Materials: Brick Front, Cement Siding, Concrete
Year Built: 2,024
Property Condition: New Construction
Roof: Composition
Property Type: Residential Detached
Style: Craftsman, Traditional
Rental Info
Land Lease: No
Room Info
Kitchen Features: Breakfast Bar, Eat-in Kitchen, Kitchen Island, Pantry Walk-In
Room Master Bathroom Features: Double Vanity,Separate Tub/Shower,Soaking Tub
Room Dining Room Features: Separate Dining Room
Special Features
Green Features: Windows
Special Listing Conditions: None
Special Circumstances: None
Sqft Info
Building Area Total: 2235
Building Area Source: Builder
Tax Info
Tax Year: 2,023
Tax Parcel Letter: 0.0
Unit Info
Utilities / Hvac
Cool System: Ceiling Fan(s), Central Air, Zoned
Electric: None
Heating: Central, Electric, Zoned
Utilities: Cable Available, Electricity Available, Phone Available, Sewer Available, Underground Utilities, Water Available
Sewer: Public Sewer
Waterfront / Water
Water Body Name: None
Water Source: Public
Waterfront Features: None
Directions
Use GPS address 3120 Jonesboro Rd SE - you will see The Broadlands entrance sign - Model home is first house on the left - 494 Hancock Dr SEListing Provided courtesy of Rockhaven Realty, Llc
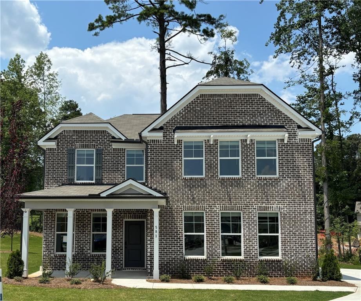
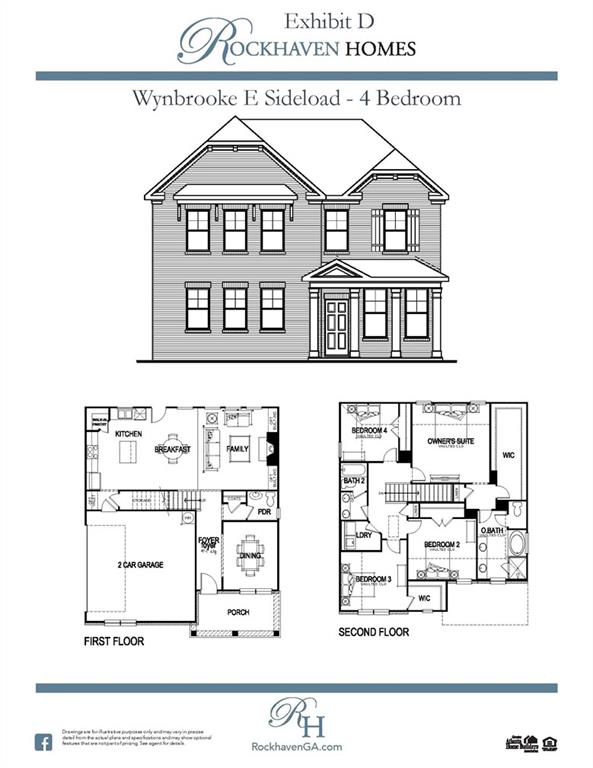
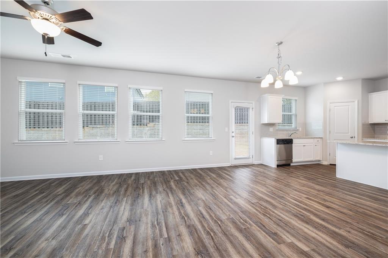
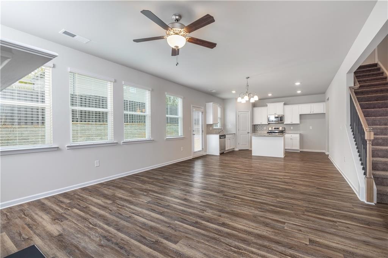
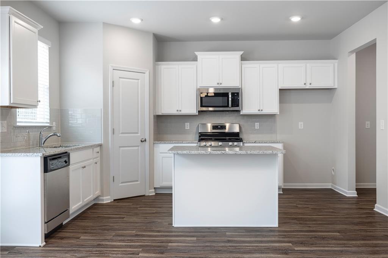
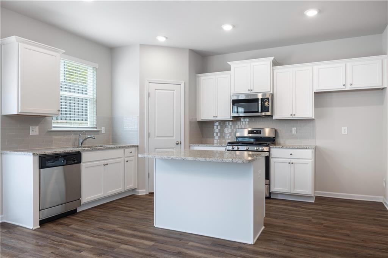
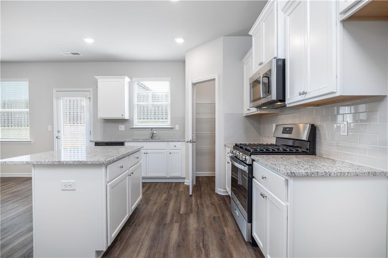
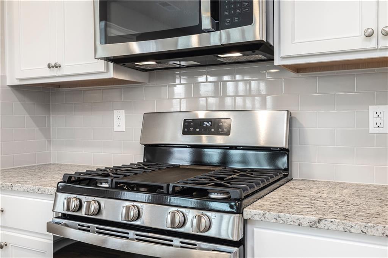
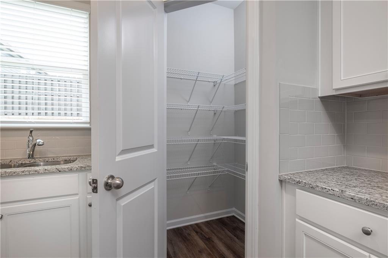
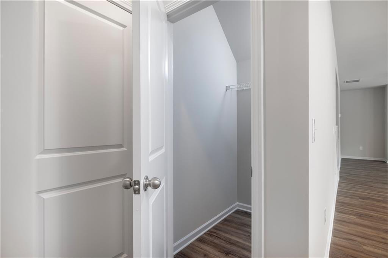
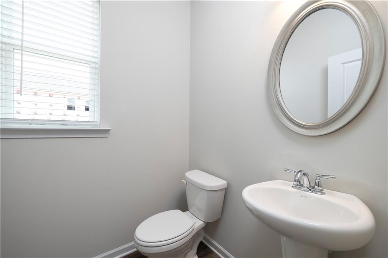
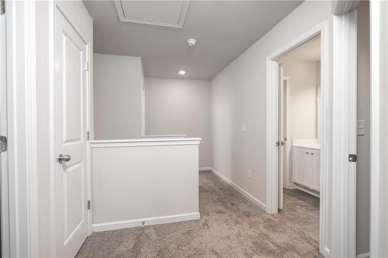
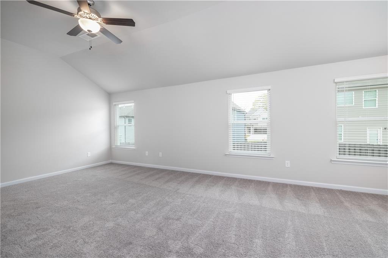
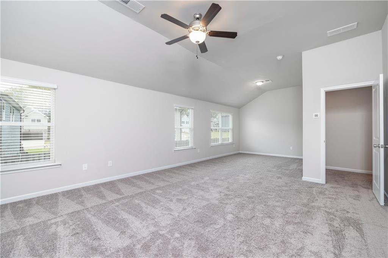
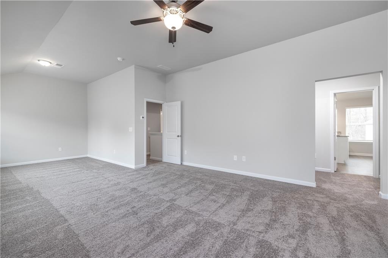
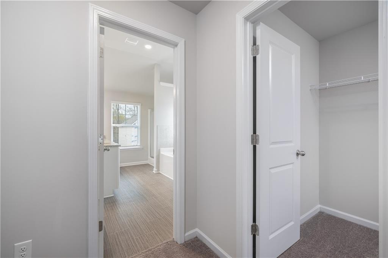
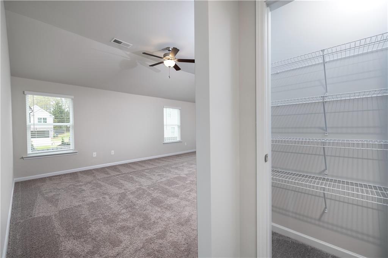
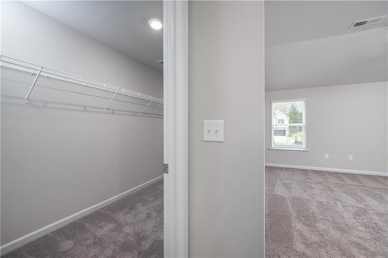
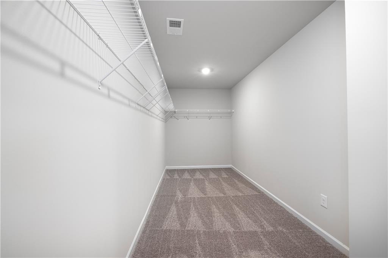
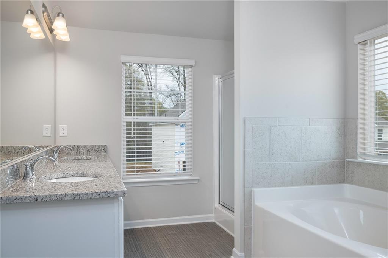
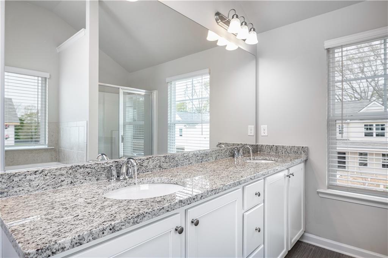
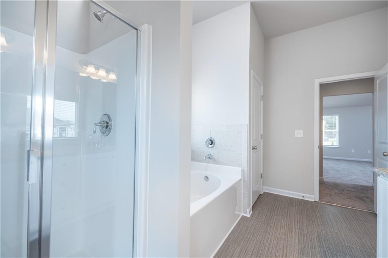
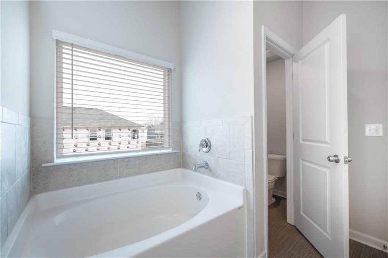
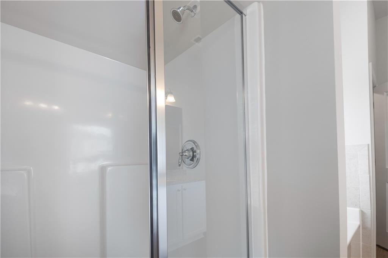
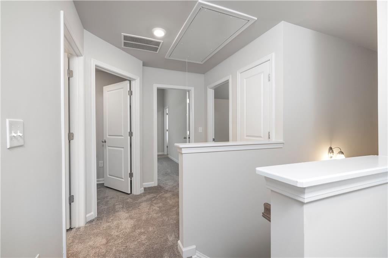
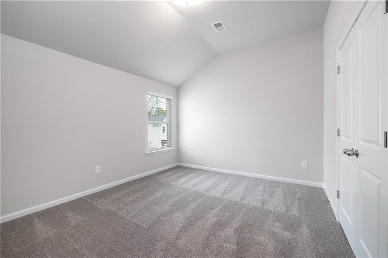
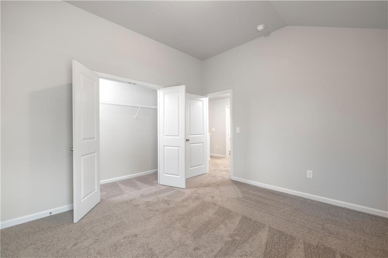
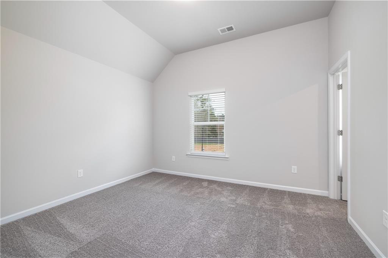
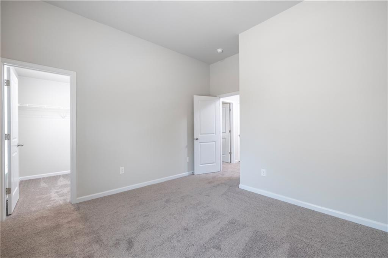
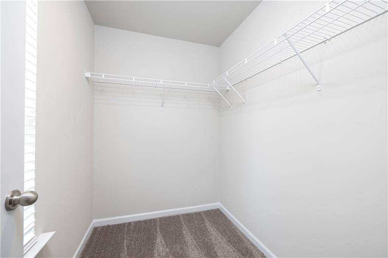
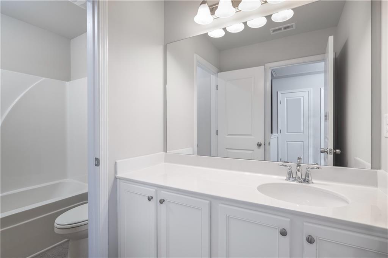
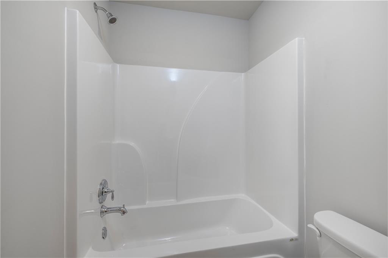
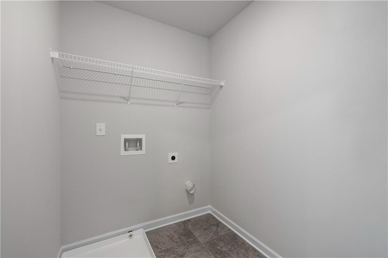
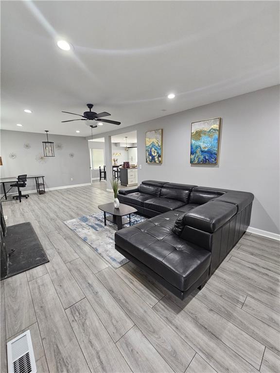
 MLS# 7325731
MLS# 7325731 