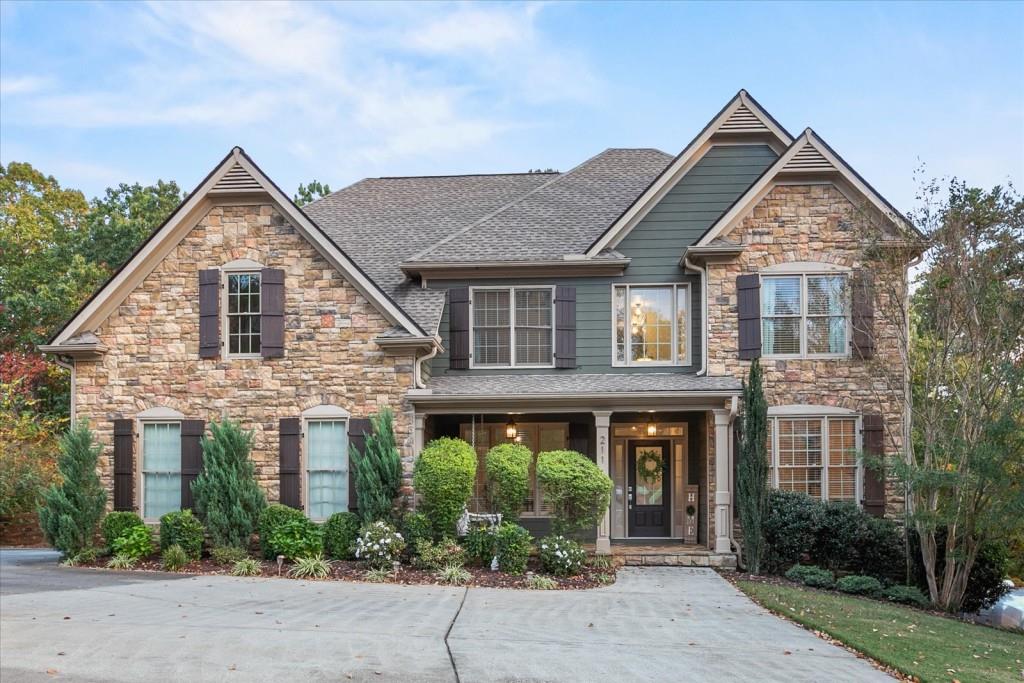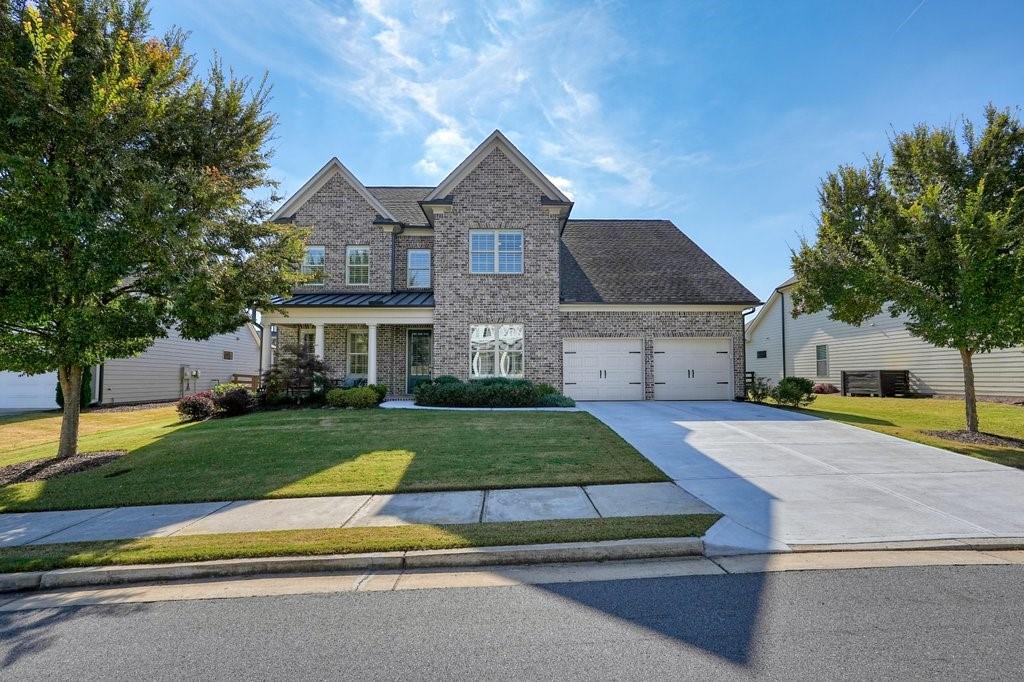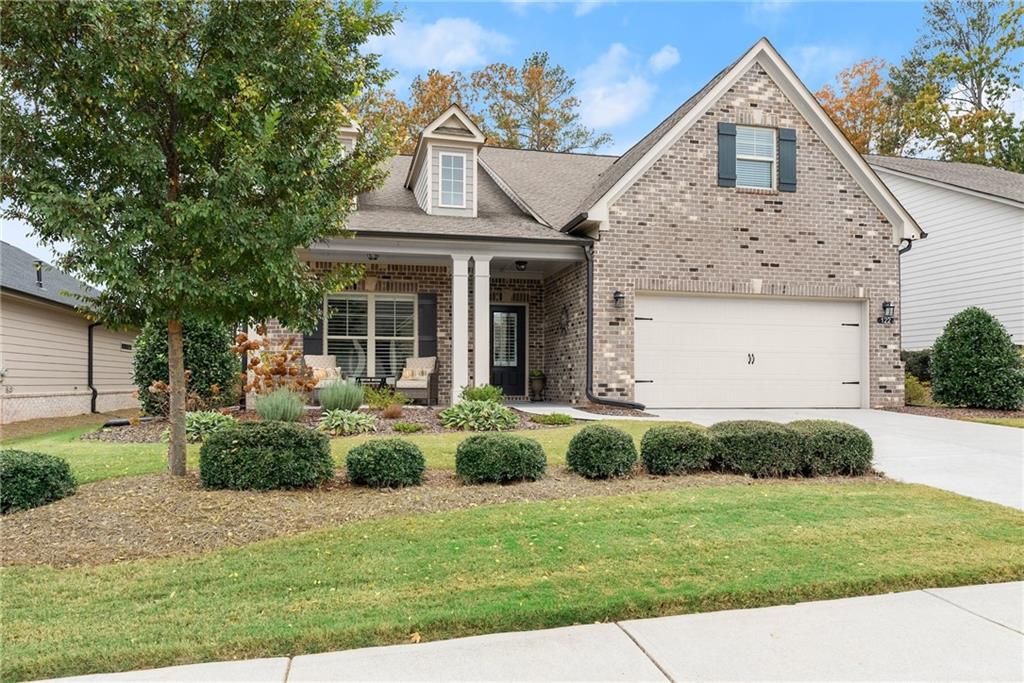Viewing Listing MLS# 391475649
Canton, GA 30115
- 3Beds
- 2Full Baths
- 1Half Baths
- N/A SqFt
- 1996Year Built
- 0.92Acres
- MLS# 391475649
- Residential
- Single Family Residence
- Active
- Approx Time on Market4 months, 12 days
- AreaN/A
- CountyCherokee - GA
- Subdivision Red Gate Ridge
Overview
Nestled in a tranquil and picturesque setting, this charming and immaculate home exudes pure beauty and offers unparalleled privacy. The property has been meticulously maintained and updated, ensuring pristine condition. As you approach, you'll be captivated by the stunning wrap-around porch, perfect for relaxing and enjoying the serene surroundings. Step inside to discover beautiful hardwood floors throughout, adding warmth and elegance to the living spaces. The lush, manicured greenery that envelops the home creates a true oasis, providing a peaceful retreat from the hustle and bustle. Despite its secluded feel, the home is conveniently located close to shopping centers, ensuring easy access to all your daily needs. Additionally, it is situated in a highly sought-after school district, making it an ideal choice. This enchanting home is sure to capture your heart from the moment you arrive.
Association Fees / Info
Hoa: No
Community Features: None
Bathroom Info
Main Bathroom Level: 1
Halfbaths: 1
Total Baths: 3.00
Fullbaths: 2
Room Bedroom Features: Master on Main
Bedroom Info
Beds: 3
Building Info
Habitable Residence: Yes
Business Info
Equipment: None
Exterior Features
Fence: Front Yard, Wood
Patio and Porch: Deck, Front Porch, Wrap Around
Exterior Features: Garden, Rain Gutters
Road Surface Type: Concrete
Pool Private: No
County: Cherokee - GA
Acres: 0.92
Pool Desc: In Ground, Vinyl
Fees / Restrictions
Financial
Original Price: $649,990
Owner Financing: Yes
Garage / Parking
Parking Features: Driveway
Green / Env Info
Green Energy Generation: None
Handicap
Accessibility Features: Accessible Entrance
Interior Features
Security Ftr: Fire Alarm, Security Gate, Smoke Detector(s)
Fireplace Features: Family Room, Gas Starter, Wood Burning Stove
Levels: Three Or More
Appliances: Other
Laundry Features: Laundry Room, Main Level
Interior Features: Entrance Foyer, High Ceilings 9 ft Main
Flooring: Hardwood
Spa Features: Private
Lot Info
Lot Size Source: Public Records
Lot Features: Back Yard, Corner Lot
Lot Size: x0
Misc
Property Attached: No
Home Warranty: Yes
Open House
Other
Other Structures: Garage(s)
Property Info
Construction Materials: Vinyl Siding
Year Built: 1,996
Property Condition: Resale
Roof: Composition
Property Type: Residential Detached
Style: Traditional
Rental Info
Land Lease: Yes
Room Info
Kitchen Features: Cabinets Other, Cabinets White, Pantry, Solid Surface Counters, Stone Counters
Room Master Bathroom Features: Double Vanity,Separate Tub/Shower,Soaking Tub
Room Dining Room Features: None
Special Features
Green Features: None
Special Listing Conditions: None
Special Circumstances: None
Sqft Info
Building Area Total: 1968
Building Area Source: Public Records
Tax Info
Tax Amount Annual: 1255
Tax Year: 2,023
Tax Parcel Letter: 03N18A-00000-002-000
Unit Info
Utilities / Hvac
Cool System: Ceiling Fan(s), Central Air
Electric: Other
Heating: Forced Air, Natural Gas
Utilities: Other
Sewer: Septic Tank
Waterfront / Water
Water Body Name: None
Water Source: Public
Waterfront Features: None
Directions
First house on the right behind the neighborhood sign!Listing Provided courtesy of Top Brokerage, Llc
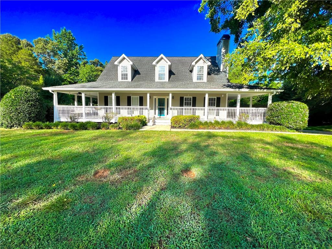
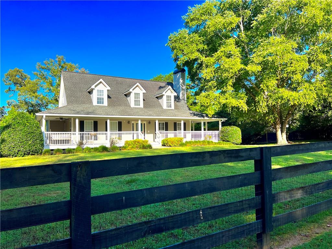
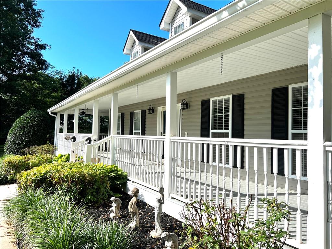
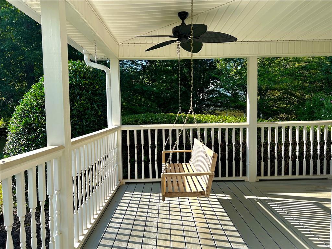
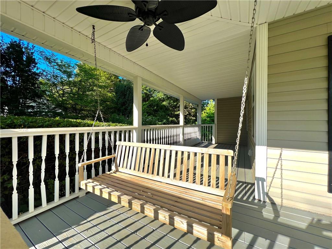
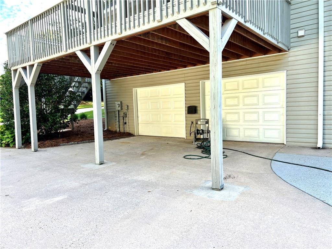
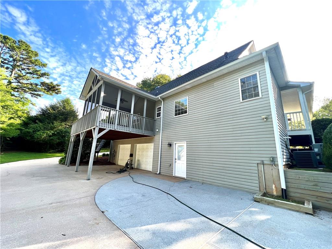
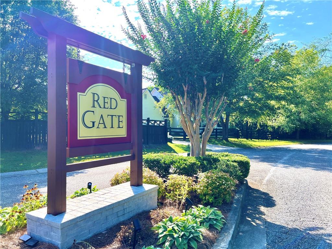
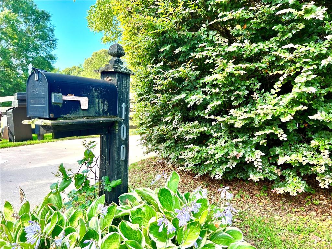
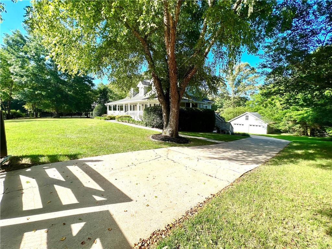
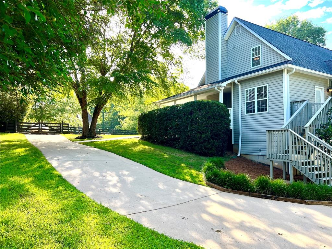
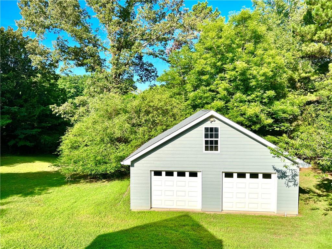
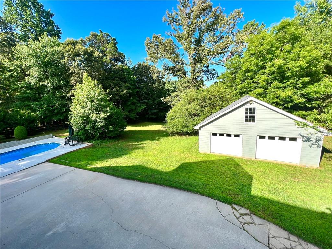
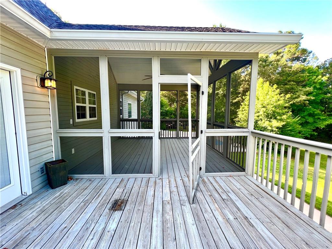
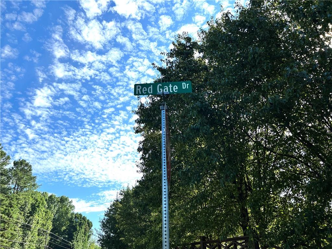
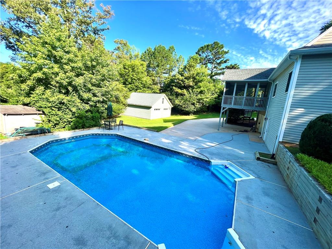
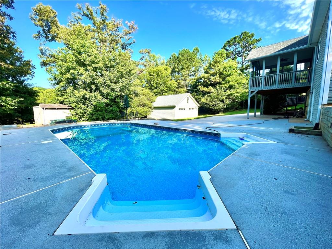
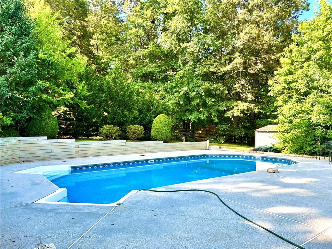
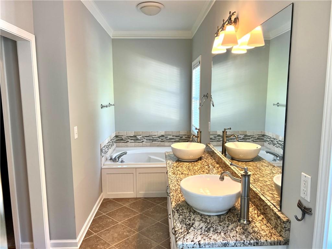
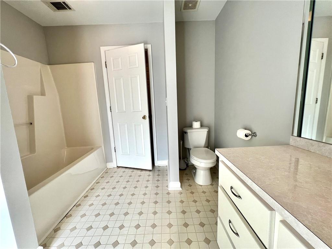
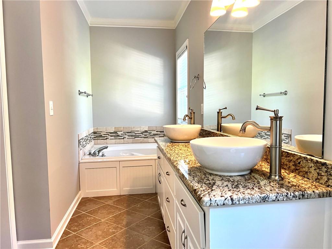
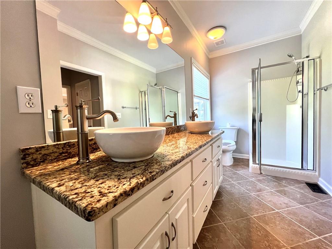
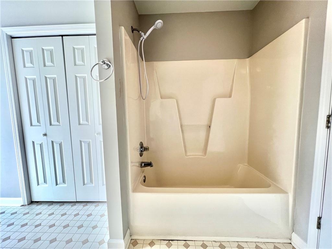
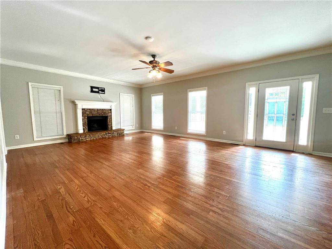
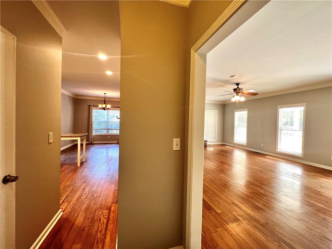
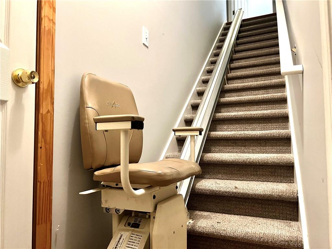
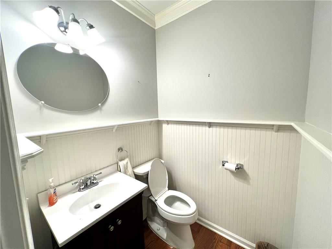
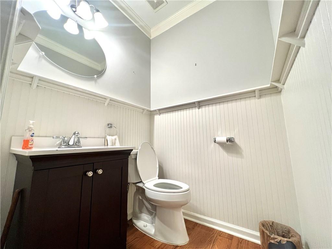
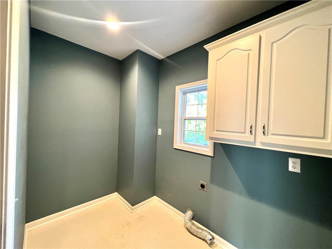
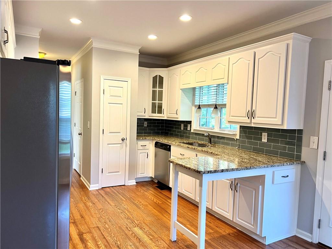
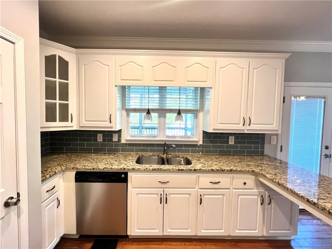
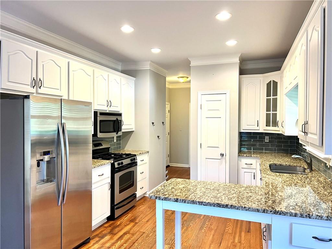
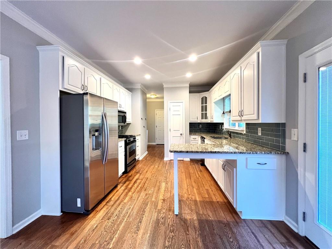
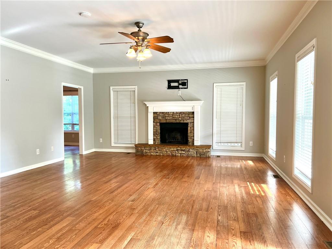
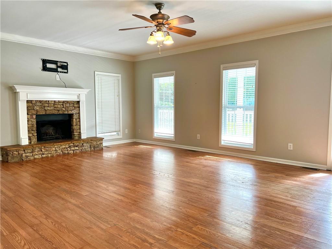
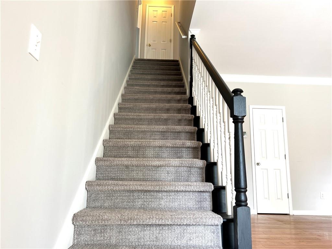
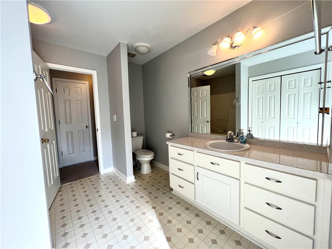
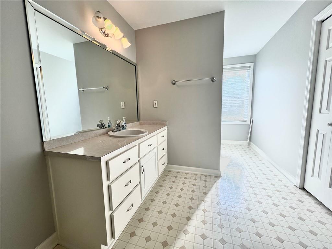
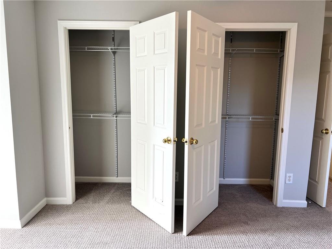
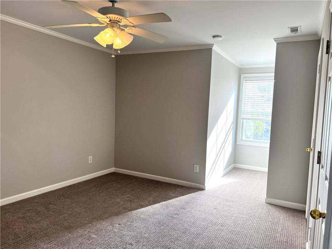
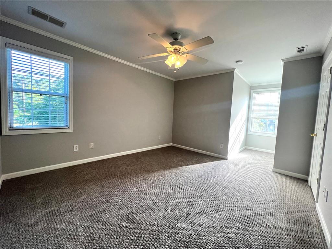
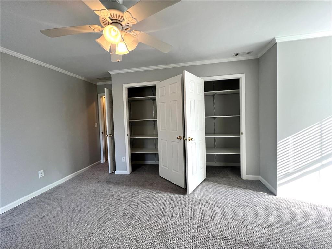
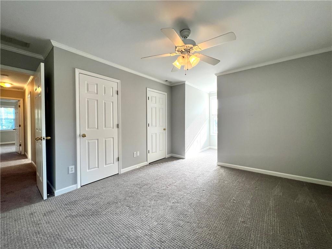
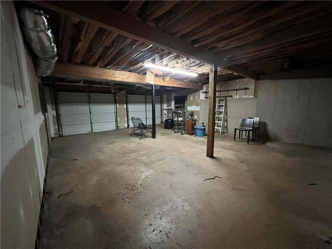
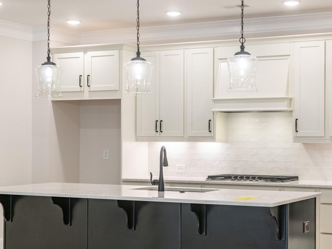
 MLS# 411183456
MLS# 411183456 