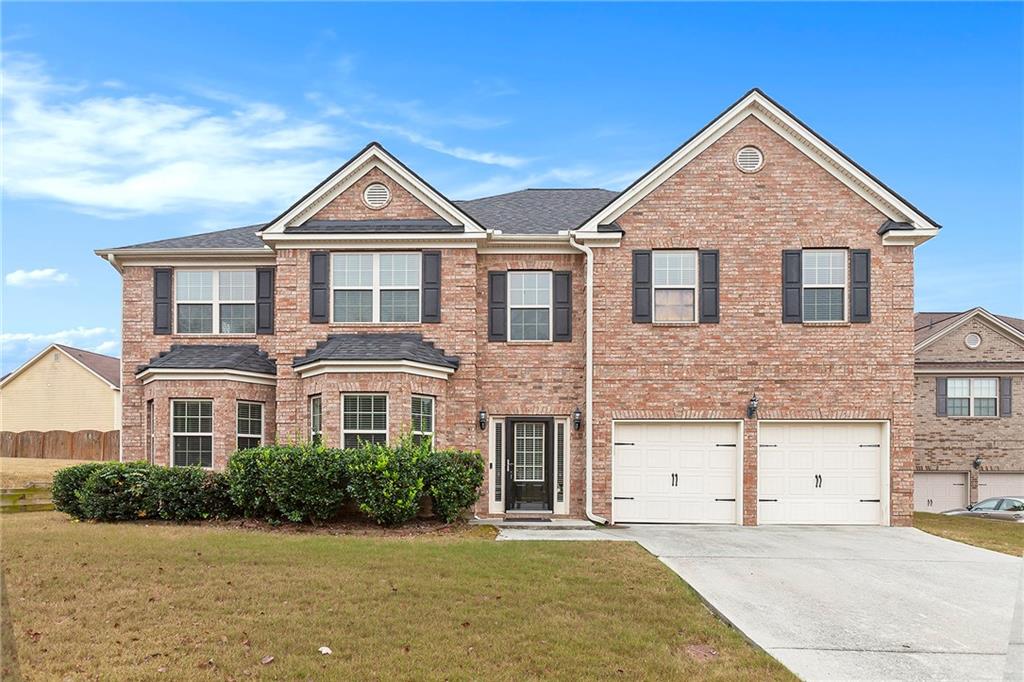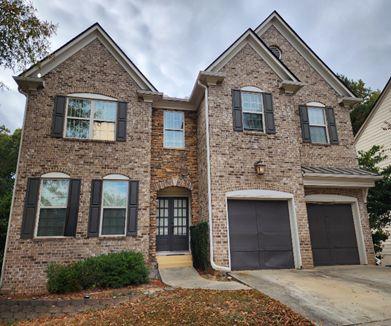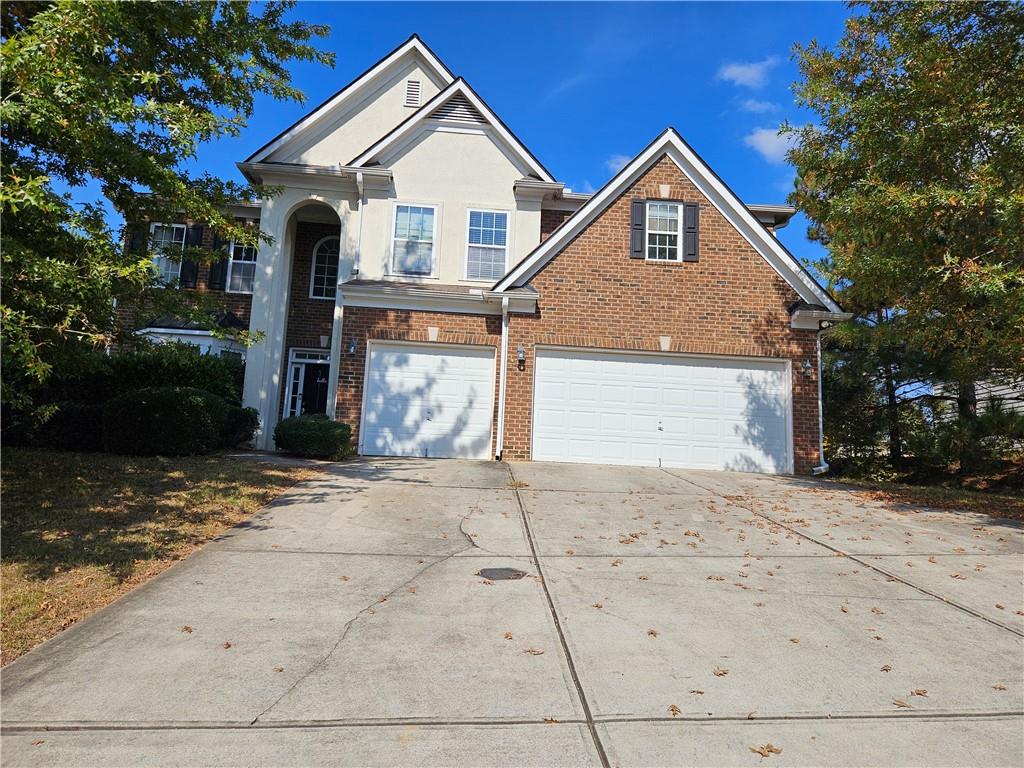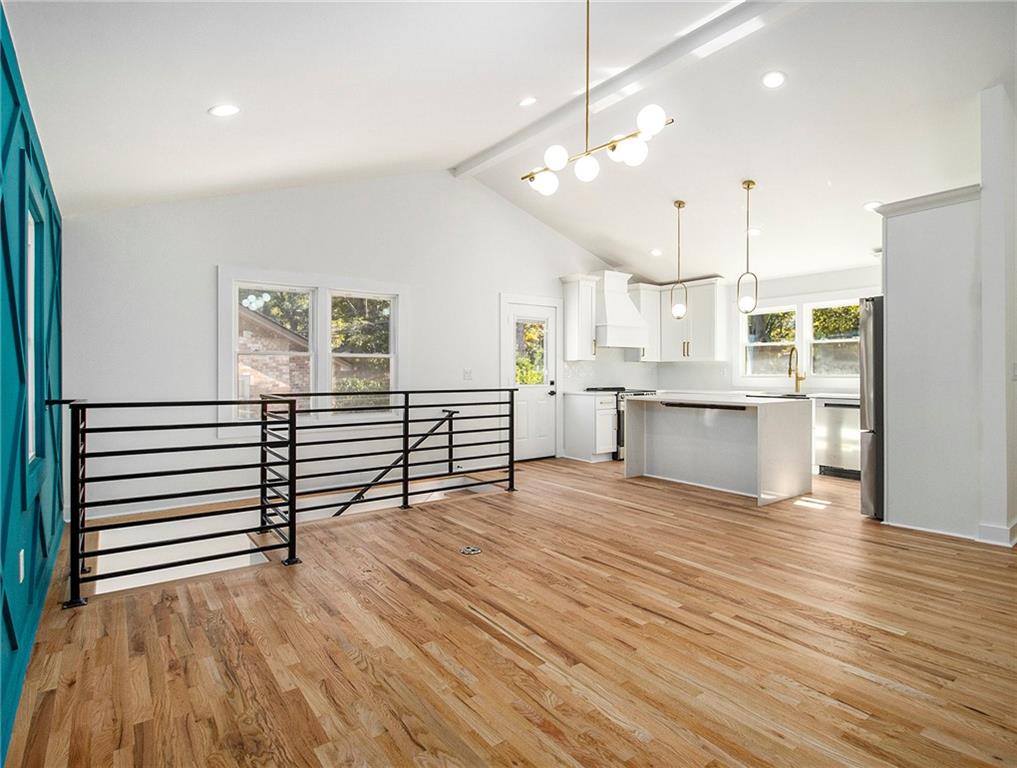Viewing Listing MLS# 391325124
Atlanta, GA 30314
- 5Beds
- 3Full Baths
- N/AHalf Baths
- N/A SqFt
- 1950Year Built
- 0.21Acres
- MLS# 391325124
- Residential
- Single Family Residence
- Active
- Approx Time on Market3 months, 13 days
- AreaN/A
- CountyFulton - GA
- Subdivision Hunter Hills
Overview
No expense held back on this charming single story 3-bedroom, 2 bathroom with finished basement! The basement offers additional 2 bedrooms, 1 bathroom and bonus area. The basement could be rented out as extra income if so desired. This classic floorplan has been completely renovated and is a must see! The open floor plan features hardwood flooring throughout with tons of natural light! The chef's kitchen features new soft-close cabinets, new appliances, granite countertops and a view to the dining room. Fresh paint, new light fixtures and new blinds throughout! Both bathrooms have been remodeled with new vanities and tile flooring. New roof, new windows, water heater, 2 new ACs, and new decks!! Private lot with a great back deck overlooking the back yard. Beautiful home. Move-in ready. Don't miss this one!
Association Fees / Info
Hoa: No
Community Features: None
Bathroom Info
Total Baths: 3.00
Fullbaths: 3
Room Bedroom Features: Master on Main
Bedroom Info
Beds: 5
Building Info
Habitable Residence: No
Business Info
Equipment: None
Exterior Features
Fence: Privacy, Wood
Patio and Porch: Deck, Enclosed, Screened
Exterior Features: Private Yard
Road Surface Type: Asphalt
Pool Private: No
County: Fulton - GA
Acres: 0.21
Pool Desc: None
Fees / Restrictions
Financial
Original Price: $474,900
Owner Financing: No
Garage / Parking
Parking Features: Driveway, On Street
Green / Env Info
Green Energy Generation: None
Handicap
Accessibility Features: Accessible Washer/Dryer
Interior Features
Security Ftr: Smoke Detector(s)
Fireplace Features: None
Levels: One
Appliances: Microwave, Refrigerator
Laundry Features: Laundry Room
Interior Features: Recessed Lighting
Flooring: Other
Spa Features: None
Lot Info
Lot Size Source: Public Records
Lot Features: Back Yard
Lot Size: x
Misc
Property Attached: No
Home Warranty: No
Open House
Other
Other Structures: None
Property Info
Construction Materials: Brick
Year Built: 1,950
Property Condition: Resale
Roof: Shingle
Property Type: Residential Detached
Style: Ranch
Rental Info
Land Lease: No
Room Info
Kitchen Features: Cabinets Other
Room Master Bathroom Features: Shower Only
Room Dining Room Features: Open Concept
Special Features
Green Features: None
Special Listing Conditions: None
Special Circumstances: None
Sqft Info
Building Area Total: 2030
Building Area Source: Owner
Tax Info
Tax Amount Annual: 2939
Tax Year: 2,023
Tax Parcel Letter: 14-0142-0012-087-3
Unit Info
Utilities / Hvac
Cool System: Central Air
Electric: None
Heating: Central
Utilities: Electricity Available, Sewer Available, Water Available
Sewer: Public Sewer
Waterfront / Water
Water Body Name: None
Water Source: Public
Waterfront Features: None
Schools
Elem: F.l. Stanton
Middle: John Lewis Invictus Academy/harper-Archer
High: Frederick Douglass
Directions
I-20 W; Use the left lane to turn left onto M.L.K. Jr Dr SE; Turn left onto Washington St SW; Turn right onto Memorial Dr SW; Turn left onto Pryor St SW; Turn right to merge onto I-20 W; Take exit 53 for M L King Jr Dr toward GA-139; Turn left onto Chappell Rd NW; Turn left onto Eason St NW.Listing Provided courtesy of Century 21 Connect Realty
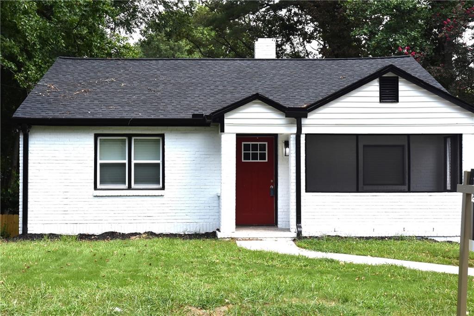
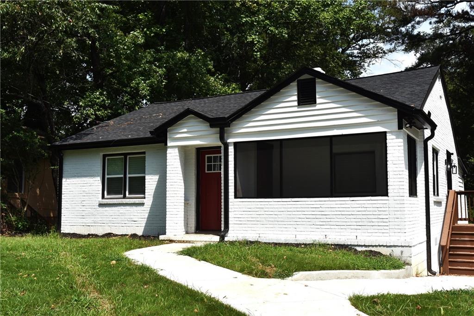
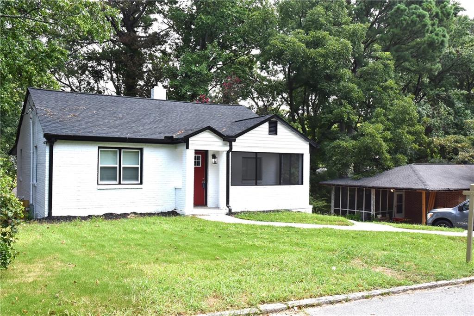
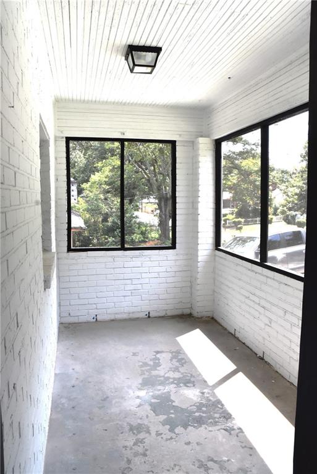
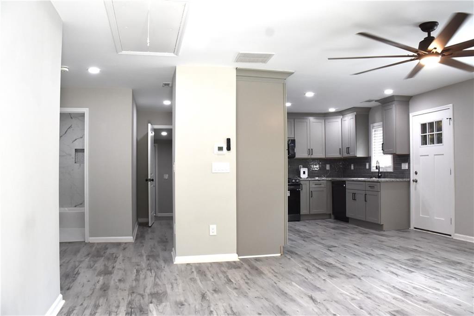
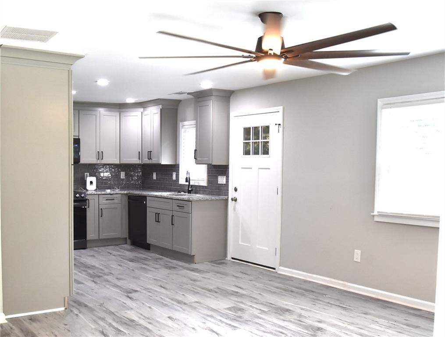
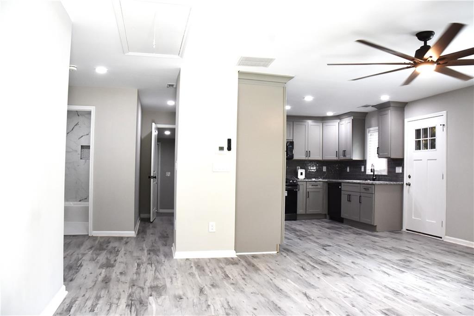
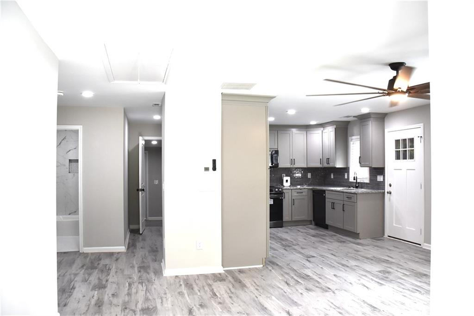
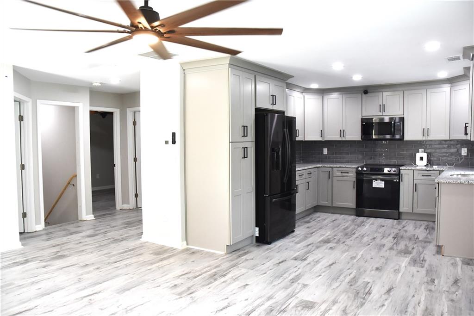
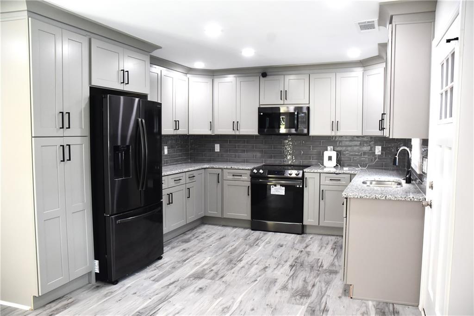
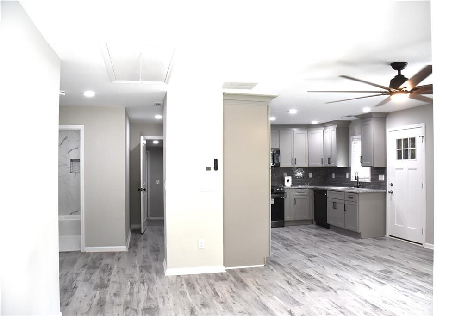
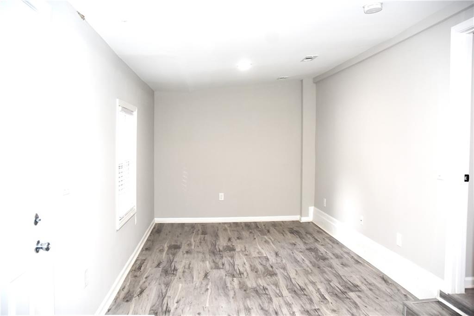
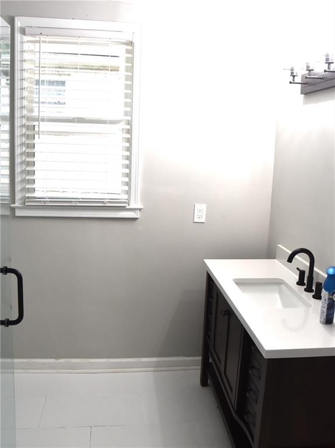
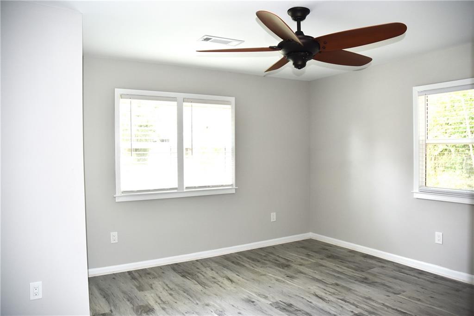
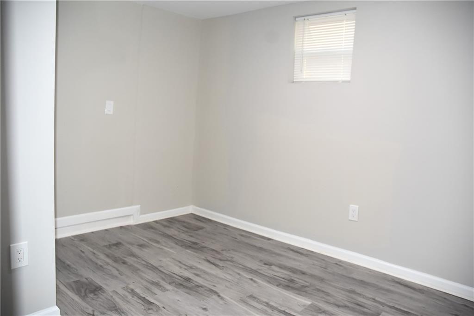
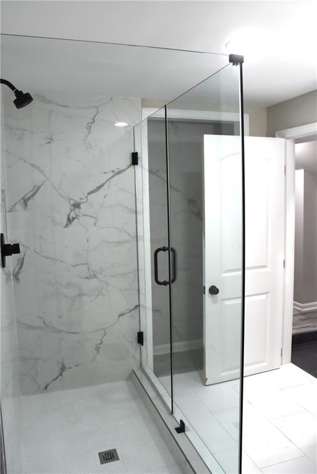
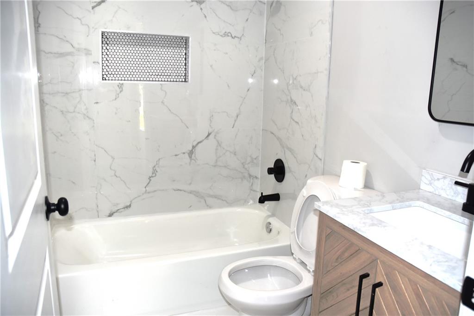
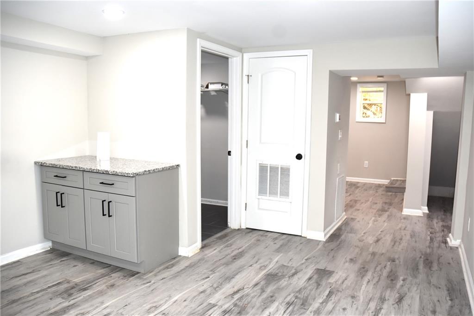
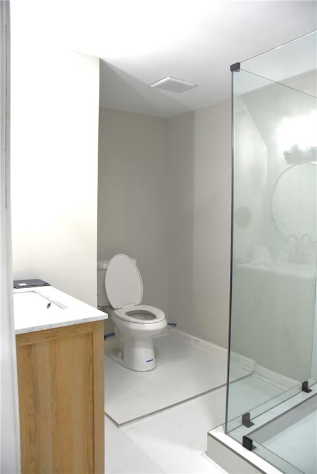
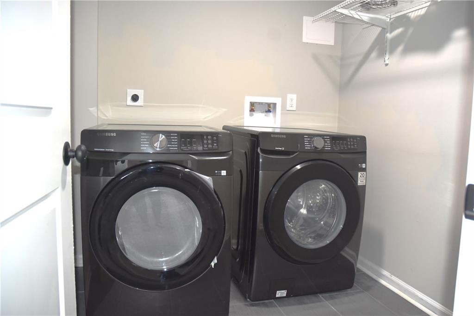
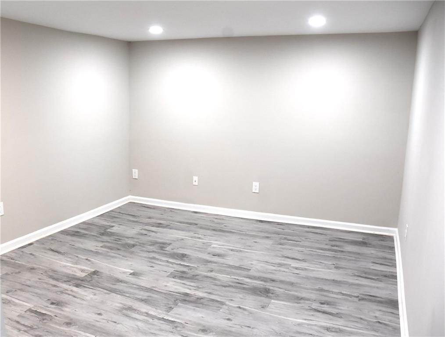
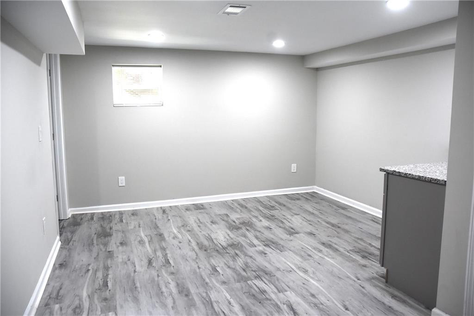
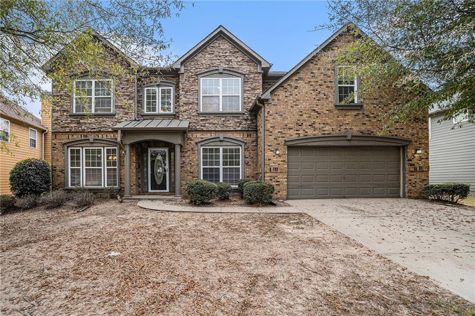
 MLS# 411011554
MLS# 411011554 