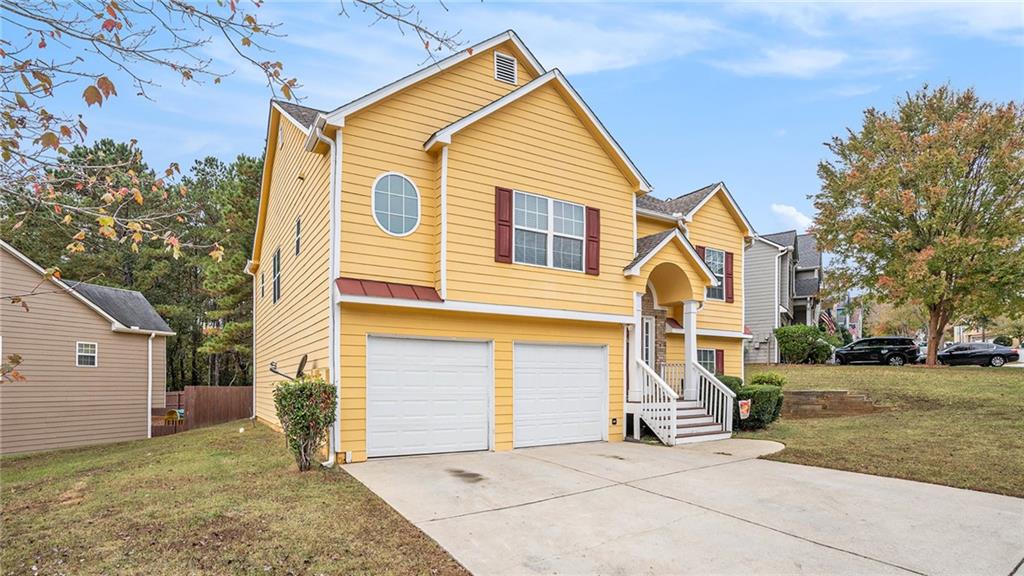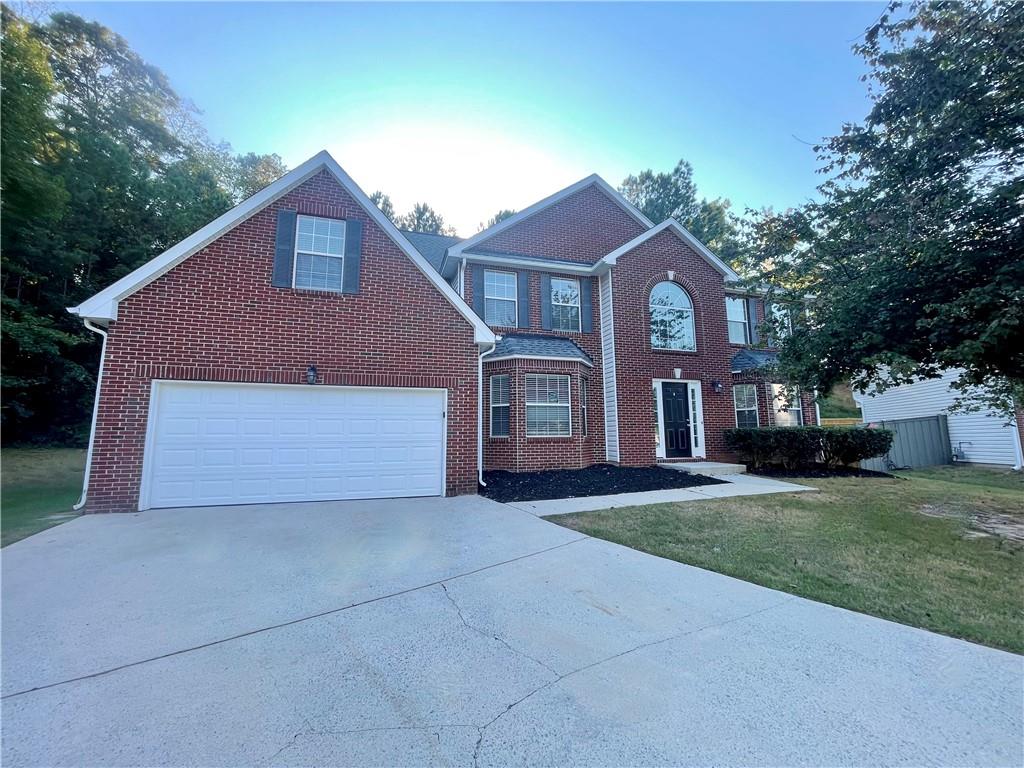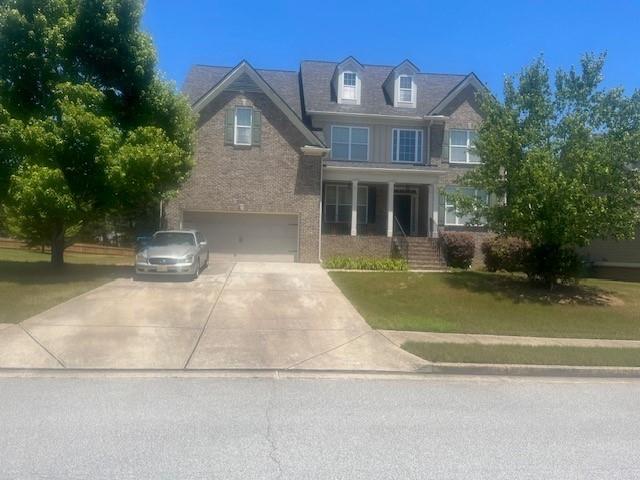Viewing Listing MLS# 391262349
Austell, GA 30106
- 5Beds
- 3Full Baths
- N/AHalf Baths
- N/A SqFt
- 2007Year Built
- 0.38Acres
- MLS# 391262349
- Residential
- Single Family Residence
- Active
- Approx Time on Market3 months, 23 days
- AreaN/A
- CountyCobb - GA
- Subdivision Stonebrook
Overview
This freshly painted ample sized 5 bedrooms 3 baths home provides a large open concept layout. Room size will not disappoint. Basement boast of two additional spaces that could be used as bedrooms, studio or also home movie theater. Additional kitchen in basement. All rooms are spacious.The upstairs kitchen is equipped with stainless steel appliances. Spacious walk in closet in main bedroom, along with separate tub and shower. Double vanity rounds out this large main bathroom. Outdoors is a private space waiting for your touch to make it a private oasis. Owner added outside laundry sink for easy clean up after a BBQ or social event. All floorings in basement completely renovated. Seller is offering 5k towards closing cost with full price offer. This home is located in the rear of the neighborhood in a cul-de-sac. Improved price point.
Association Fees / Info
Hoa Fees: 385
Hoa: Yes
Hoa Fees Frequency: Annually
Hoa Fees: 385
Community Features: None
Hoa Fees Frequency: Annually
Bathroom Info
Main Bathroom Level: 2
Total Baths: 3.00
Fullbaths: 3
Room Bedroom Features: Master on Main
Bedroom Info
Beds: 5
Building Info
Habitable Residence: No
Business Info
Equipment: None
Exterior Features
Fence: None
Patio and Porch: Front Porch, Deck
Exterior Features: Private Yard
Road Surface Type: Concrete
Pool Private: No
County: Cobb - GA
Acres: 0.38
Pool Desc: None
Fees / Restrictions
Financial
Original Price: $460,000
Owner Financing: No
Garage / Parking
Parking Features: Garage
Green / Env Info
Green Energy Generation: None
Handicap
Accessibility Features: Accessible Doors
Interior Features
Security Ftr: Fire Alarm
Fireplace Features: Family Room
Levels: Multi/Split
Appliances: Dishwasher, Refrigerator, Gas Oven, Microwave
Laundry Features: In Basement
Interior Features: Entrance Foyer 2 Story, Double Vanity, Walk-In Closet(s)
Flooring: Carpet, Laminate
Spa Features: None
Lot Info
Lot Size Source: Other
Lot Features: Back Yard, Private
Lot Size: 9845
Misc
Property Attached: No
Home Warranty: No
Open House
Other
Other Structures: Garage(s)
Property Info
Construction Materials: Stone, Vinyl Siding
Year Built: 2,007
Property Condition: Resale
Roof: Composition
Property Type: Residential Detached
Style: Craftsman
Rental Info
Land Lease: No
Room Info
Kitchen Features: Second Kitchen
Room Master Bathroom Features: Double Vanity
Room Dining Room Features: Separate Dining Room
Special Features
Green Features: Thermostat
Special Listing Conditions: None
Special Circumstances: None
Sqft Info
Building Area Total: 2606
Building Area Source: Owner
Tax Info
Tax Amount Annual: 4503
Tax Year: 2,023
Tax Parcel Letter: 18-0139-0-069-0
Unit Info
Utilities / Hvac
Cool System: Central Air
Electric: 220 Volts
Heating: Central, Natural Gas
Utilities: Cable Available, Electricity Available, Natural Gas Available, Sewer Available, Water Available
Sewer: Public Sewer
Waterfront / Water
Water Body Name: None
Water Source: Public
Waterfront Features: None
Directions
I20 WEST, RIGHT ON THORNTON RD EXIT 44, GO 1.5 MILES TO HWY 78, VETERANS MEMORIAL, TURN RT, 2ND LEFT TO CAUSEY RD, KEEP RIGHT. S/D ON RIGHT, HOUSE AT END OF CUL-DE-SAC.Listing Provided courtesy of Maximum One Greater Atlanta Realtors
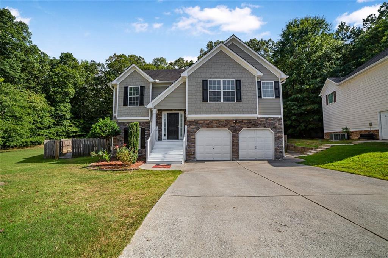
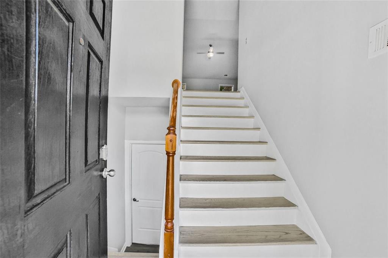
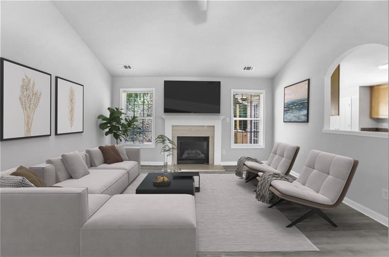
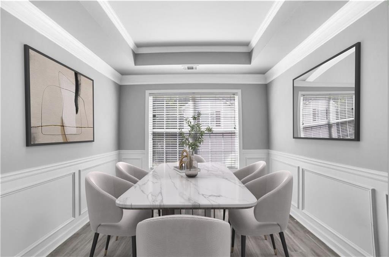
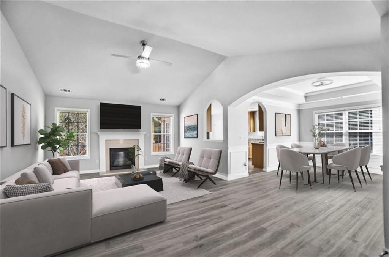
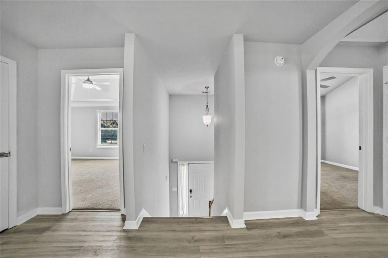
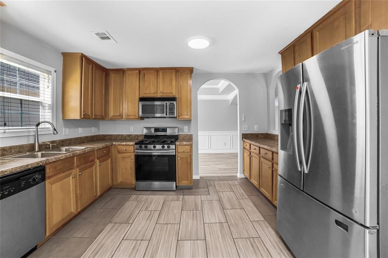
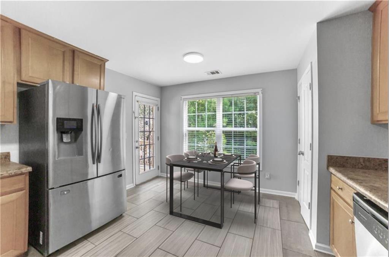
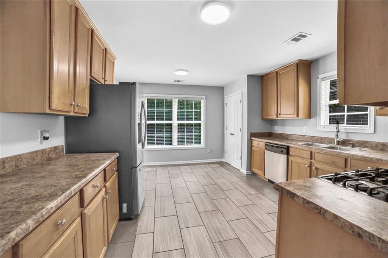
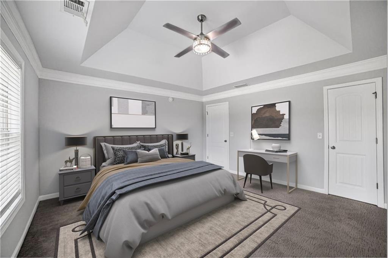
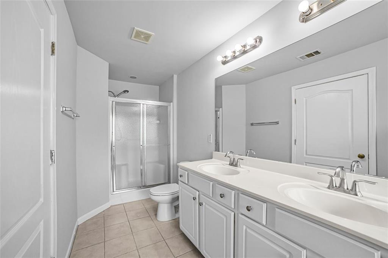
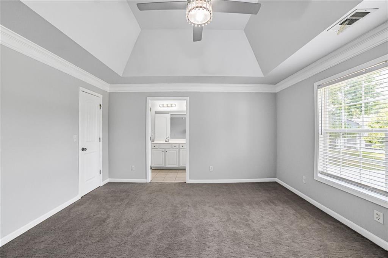
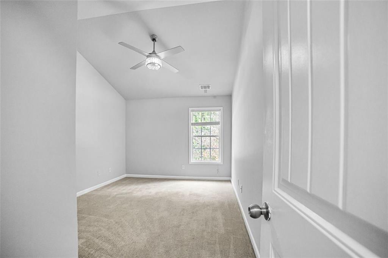
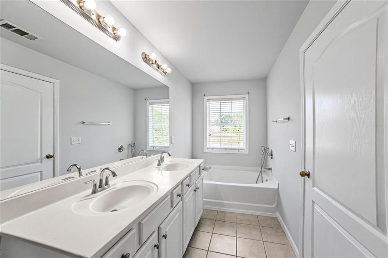
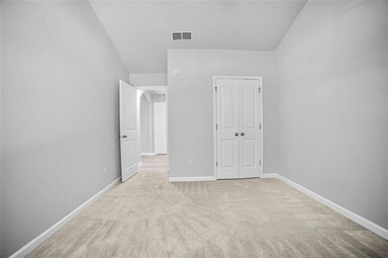
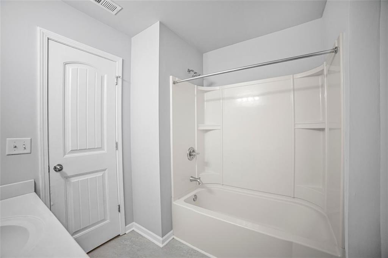
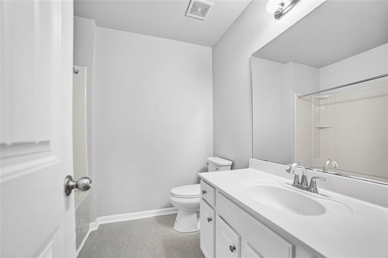
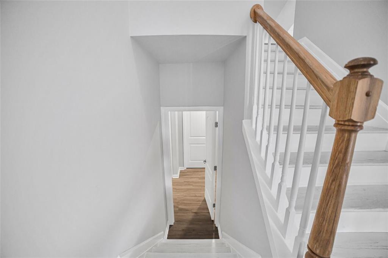
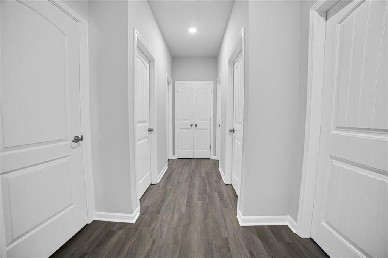
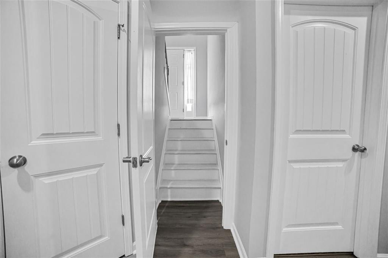
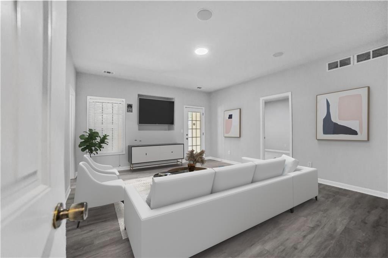
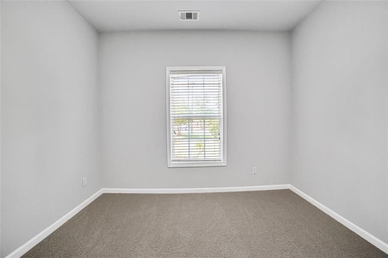
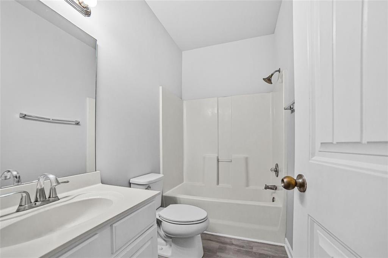
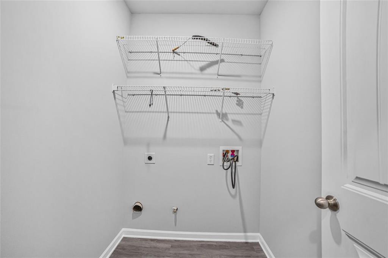
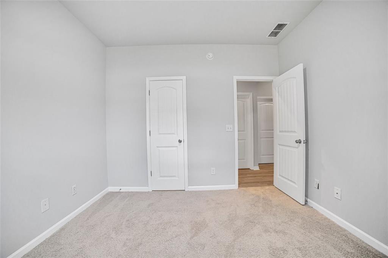
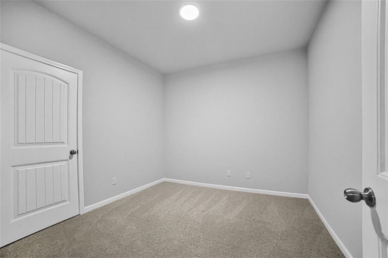
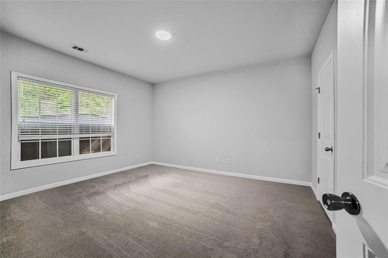
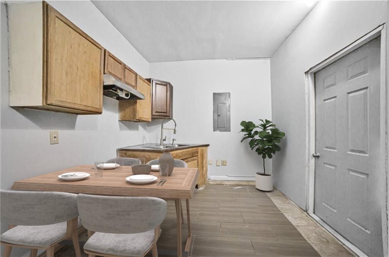
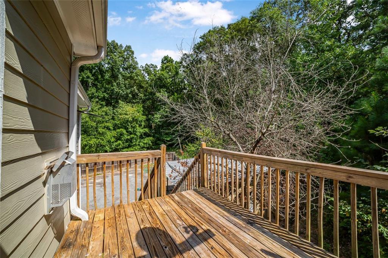
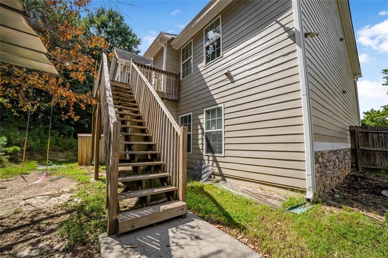
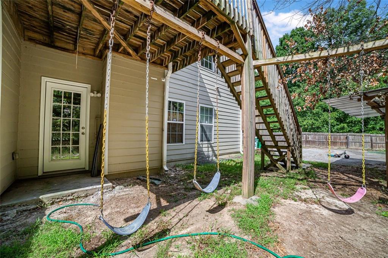
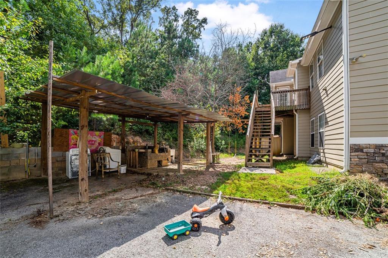
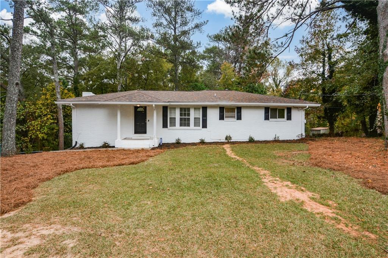
 MLS# 410997317
MLS# 410997317 