Viewing Listing MLS# 407251259
Austell, GA 30106
- 5Beds
- 4Full Baths
- N/AHalf Baths
- N/A SqFt
- 2007Year Built
- 0.33Acres
- MLS# 407251259
- Residential
- Single Family Residence
- Active
- Approx Time on Market1 month, 3 days
- AreaN/A
- CountyCobb - GA
- Subdivision Crueton Woods
Overview
BACK ON THE MARKET!!! Unfortunately, the Buyers finances fail through. Motivated Seller! This awesome 5 Bedrooms / 4 Full Bathroom property sit on a beautifully maintained lot just perfect for a backyard privacy fence so you can entertain family and friends. The front porch is just perfect for entertaining, reading, catching a nap or sipping on a cold beverage. Once you enter the property from the spacious 2 car garage. You walk into the gourmet kitchen which has a large island, granite countertops, beautiful tile backsplash & stainless-steel appliances. Just off the kitchen is an open deck for relaxing or enjoying cookout. The dining area is ready to host your family and friends for the holidays. You also will notice the large guest room/office located on the main level with one of the full-size restrooms. You will spend plenty of quality time in the 2-story family room just off from the kitchen. New Roof. As mentioned this property is a must see 5 bedrooms 4 restrooms with a basement waiting for you to put the finishing touches on. Buyer to contribute $5,000 towards closing cost. Also the Seller have purchased flooring that ready to be installed for the Buyer and will contribute $1000 towards installation. A must see! The property is safely located in the heart of Cureton Woods subdivision, in a Cul-de-sac with very little traffic for safety and privacy.
Association Fees / Info
Hoa: Yes
Hoa Fees Frequency: Annually
Hoa Fees: 450
Community Features: Pool, Playground, Sidewalks, Street Lights
Association Fee Includes: Maintenance Grounds, Reserve Fund, Swim
Bathroom Info
Main Bathroom Level: 1
Total Baths: 4.00
Fullbaths: 4
Room Bedroom Features: Sitting Room
Bedroom Info
Beds: 5
Building Info
Habitable Residence: No
Business Info
Equipment: None
Exterior Features
Fence: None
Patio and Porch: Covered, Front Porch
Exterior Features: Private Yard
Road Surface Type: Paved
Pool Private: No
County: Cobb - GA
Acres: 0.33
Pool Desc: None
Fees / Restrictions
Financial
Original Price: $450,000
Owner Financing: No
Garage / Parking
Parking Features: Garage, Garage Door Opener, Garage Faces Front
Green / Env Info
Green Energy Generation: None
Handicap
Accessibility Features: None
Interior Features
Security Ftr: Fire Sprinkler System, Security Lights, Security System Leased, Smoke Detector(s)
Fireplace Features: Family Room, Gas Log
Levels: Two
Appliances: Dishwasher, Gas Cooktop, Gas Oven, Gas Water Heater
Laundry Features: Laundry Room, Upper Level
Interior Features: Entrance Foyer, Entrance Foyer 2 Story, High Ceilings 10 ft Main, High Ceilings 10 ft Upper
Flooring: Carpet, Hardwood
Spa Features: None
Lot Info
Lot Size Source: Public Records
Lot Features: Cul-De-Sac
Lot Size: 78x193x103x148
Misc
Property Attached: No
Home Warranty: No
Open House
Other
Other Structures: None
Property Info
Construction Materials: Other
Year Built: 2,007
Property Condition: Resale
Roof: Composition
Property Type: Residential Detached
Style: Traditional
Rental Info
Land Lease: No
Room Info
Kitchen Features: Breakfast Bar, Eat-in Kitchen, Pantry Walk-In, Tile Counters
Room Master Bathroom Features: Double Vanity,Shower Only,Soaking Tub
Room Dining Room Features: Separate Dining Room
Special Features
Green Features: None
Special Listing Conditions: None
Special Circumstances: None
Sqft Info
Building Area Total: 3030
Building Area Source: Public Records
Tax Info
Tax Amount Annual: 3466
Tax Year: 2,023
Tax Parcel Letter: 19-1235-0-015-0
Unit Info
Utilities / Hvac
Cool System: Central Air
Electric: None
Heating: Central, Natural Gas
Utilities: Cable Available, Electricity Available, Natural Gas Available, Phone Available
Sewer: Public Sewer
Waterfront / Water
Water Body Name: None
Water Source: Public
Waterfront Features: None
Directions
GPSListing Provided courtesy of Coldwell Banker Realty
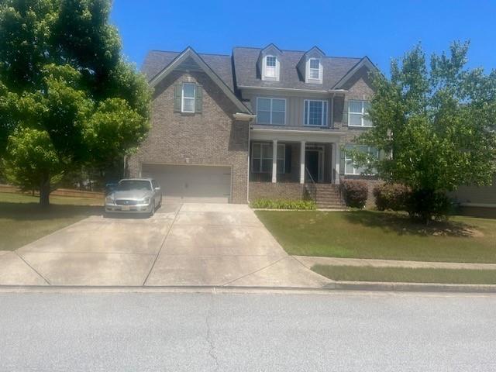
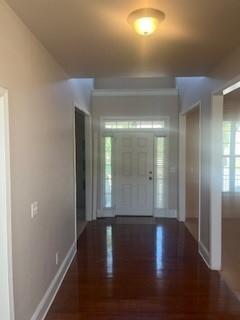
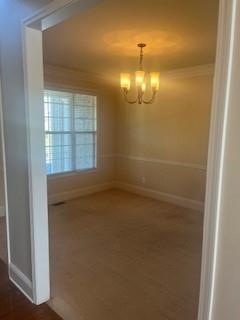
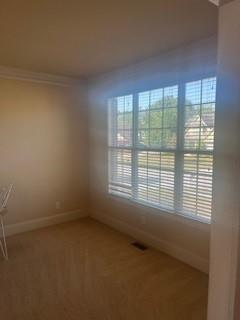
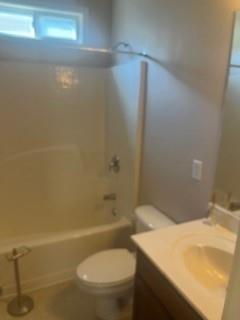
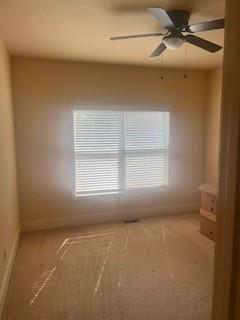
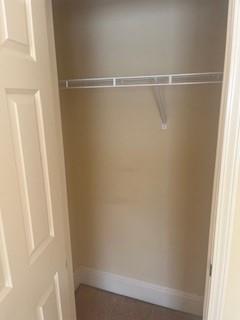
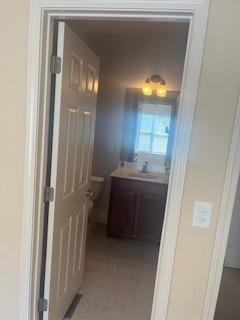
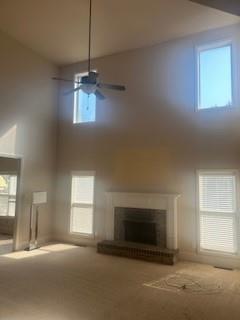
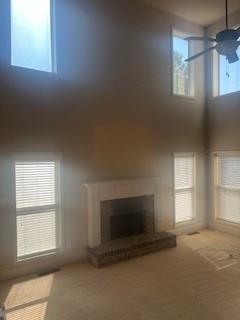
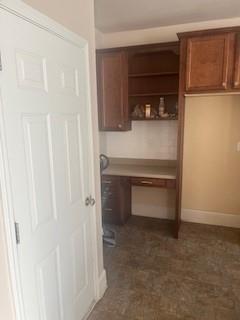
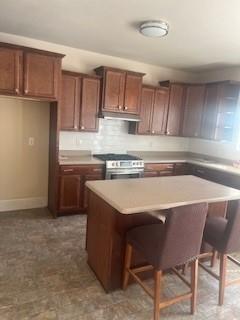
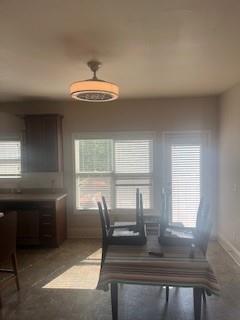
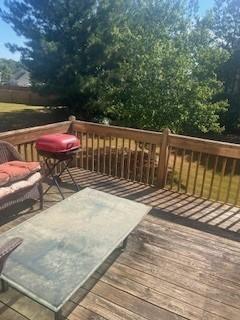
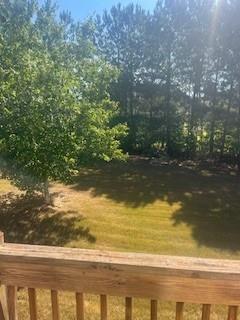
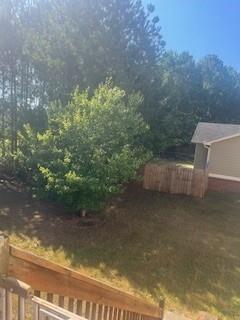
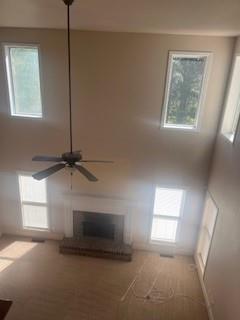
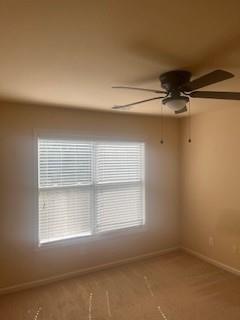
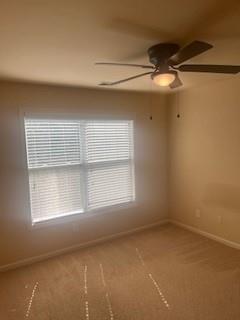
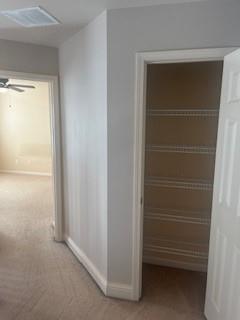
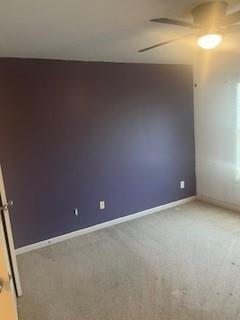
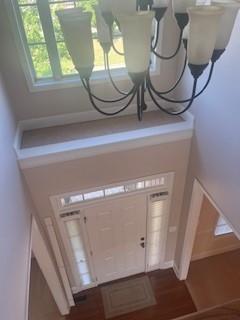
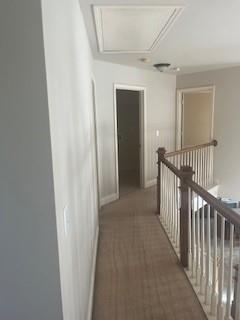
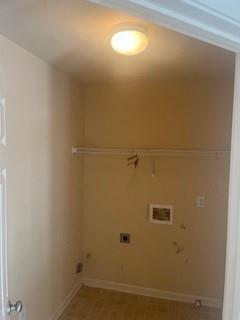
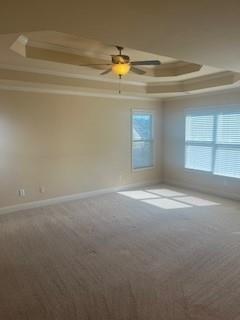
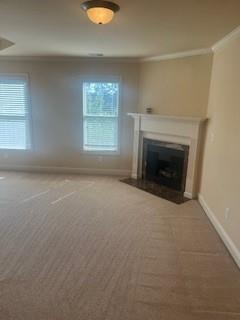
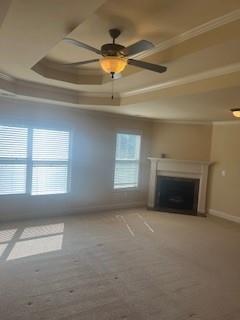
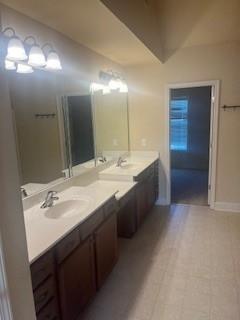
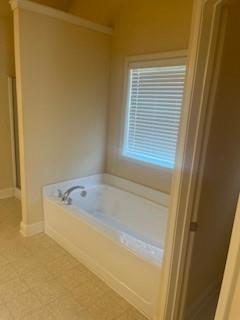
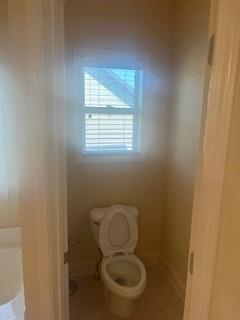
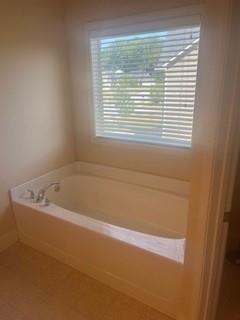
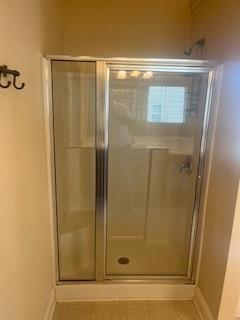
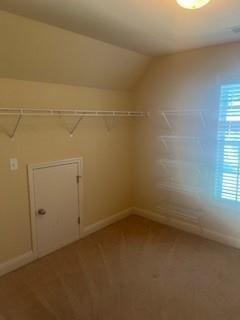
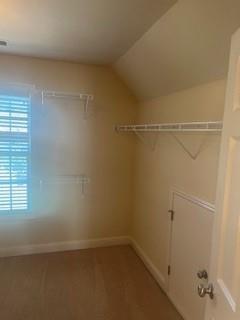
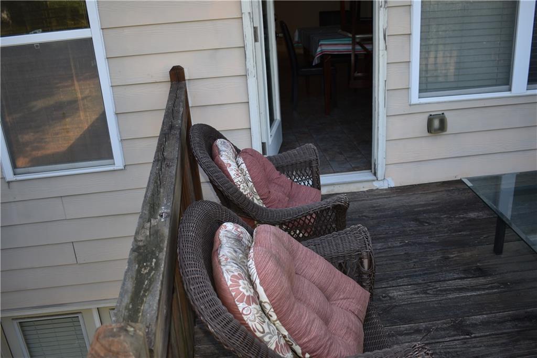
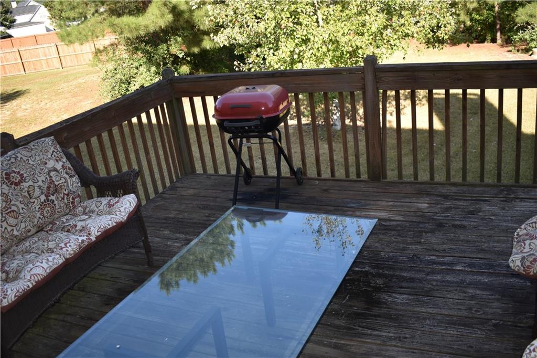
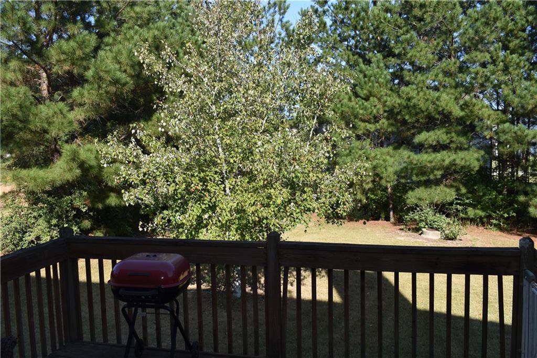
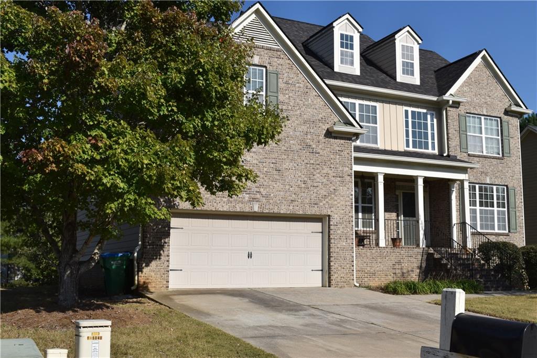
 Listings identified with the FMLS IDX logo come from
FMLS and are held by brokerage firms other than the owner of this website. The
listing brokerage is identified in any listing details. Information is deemed reliable
but is not guaranteed. If you believe any FMLS listing contains material that
infringes your copyrighted work please
Listings identified with the FMLS IDX logo come from
FMLS and are held by brokerage firms other than the owner of this website. The
listing brokerage is identified in any listing details. Information is deemed reliable
but is not guaranteed. If you believe any FMLS listing contains material that
infringes your copyrighted work please