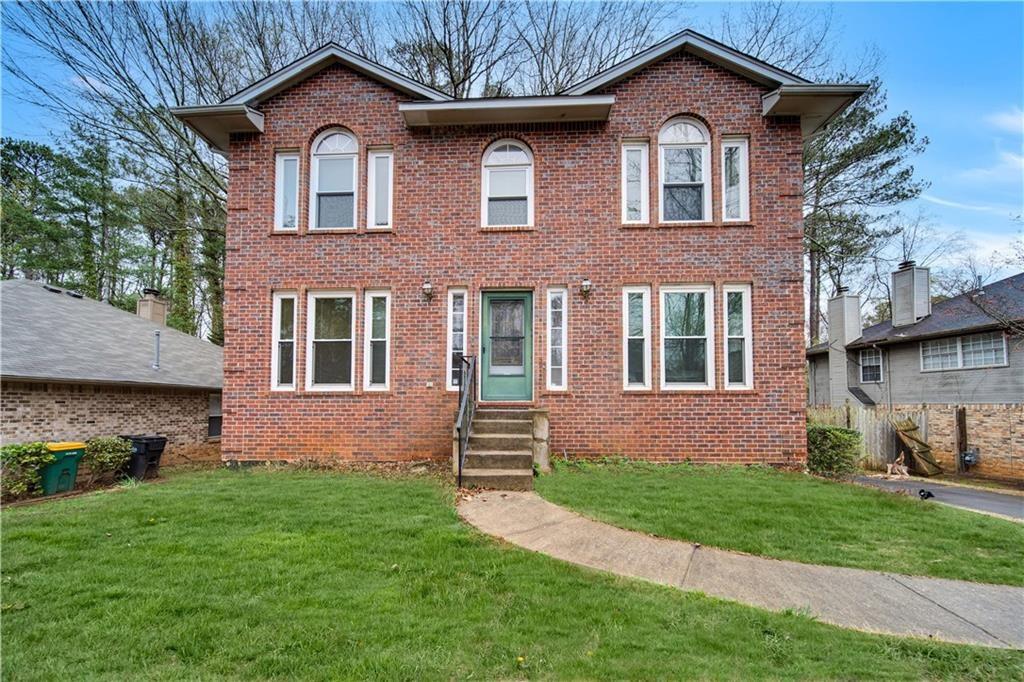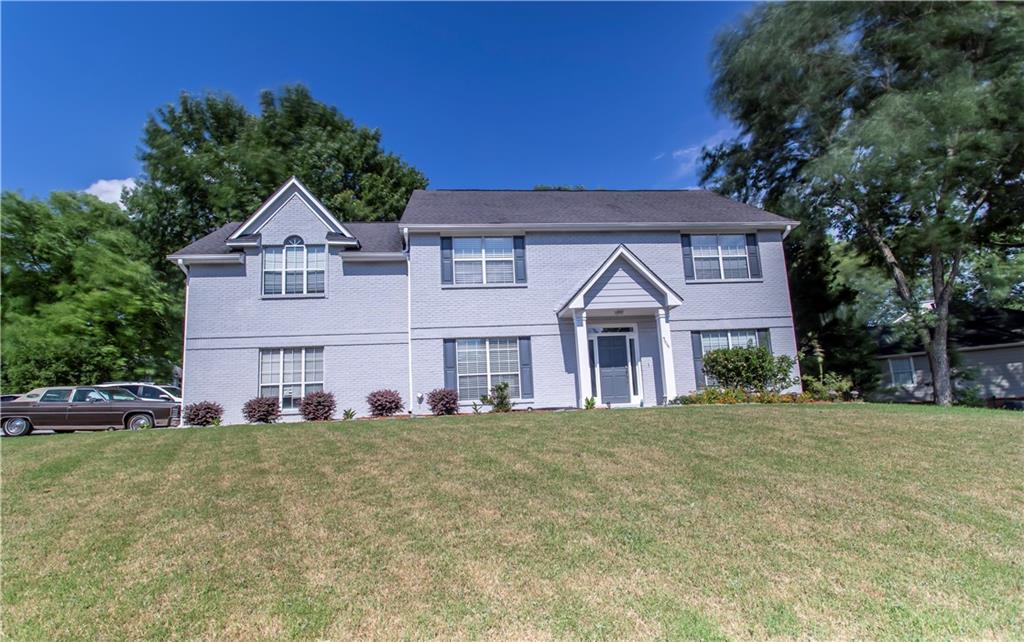Viewing Listing MLS# 391221968
Alpharetta, GA 30009
- 4Beds
- 3Full Baths
- N/AHalf Baths
- N/A SqFt
- 1975Year Built
- 0.60Acres
- MLS# 391221968
- Residential
- Single Family Residence
- Active
- Approx Time on Market3 months, 29 days
- AreaN/A
- CountyFulton - GA
- Subdivision Michaela Woods
Overview
Welcome to this light-filled home, where hardwood floors greet you as you step into the spacious family room. Upstairs, you'll find a sunny kitchen with endless storage and counter space, perfect for all your culinary needs. The dining area overlooks the family room and opens onto a deck through sliding glass doors, providing a seamless indoor-outdoor living experience. The owner's suite features an en-suite bath, and there are two additional generously sized bedrooms. Downstairs, a second family room with a dramatic stone fireplace offers the perfect setting for movies, play, relaxation, and entertaining. Glass doors lead to a patio that opens to a large, flat backyard, providing plenty of space for pets and play. A bedroom with a full bath downstairs offers comfortable accommodations for visiting guests. This home is just a short walk from Wills Park, where you'll find numerous recreational activities, a dog park, gardens, and art installations. Its convenient location also provides easy access to shopping and dining at nearby Avalon and is situated within a great school district. Make this beautiful home yours and enjoy all the amenities and conveniences it offers!
Association Fees / Info
Hoa: No
Community Features: None
Bathroom Info
Total Baths: 3.00
Fullbaths: 3
Room Bedroom Features: Other
Bedroom Info
Beds: 4
Building Info
Habitable Residence: Yes
Business Info
Equipment: None
Exterior Features
Fence: None
Patio and Porch: Deck, Front Porch
Exterior Features: Private Yard
Road Surface Type: Paved
Pool Private: No
County: Fulton - GA
Acres: 0.60
Pool Desc: None
Fees / Restrictions
Financial
Original Price: $590,000
Owner Financing: Yes
Garage / Parking
Parking Features: Attached, Driveway, Garage, Garage Faces Front
Green / Env Info
Green Energy Generation: None
Handicap
Accessibility Features: None
Interior Features
Security Ftr: Carbon Monoxide Detector(s), Smoke Detector(s)
Fireplace Features: Family Room
Levels: Multi/Split
Appliances: Dishwasher, Disposal, Electric Cooktop, Electric Oven, Refrigerator
Laundry Features: Laundry Room, Lower Level
Interior Features: Entrance Foyer 2 Story, High Ceilings 10 ft Lower, Walk-In Closet(s)
Flooring: Carpet, Hardwood, Laminate
Spa Features: None
Lot Info
Lot Size Source: Public Records
Lot Features: Level, Private, Wooded
Lot Size: x
Misc
Property Attached: No
Home Warranty: Yes
Open House
Other
Other Structures: None
Property Info
Construction Materials: Cedar, Stone
Year Built: 1,975
Property Condition: Resale
Roof: Shingle
Property Type: Residential Detached
Style: Traditional
Rental Info
Land Lease: Yes
Room Info
Kitchen Features: Breakfast Room, Eat-in Kitchen, View to Family Room
Room Master Bathroom Features: Tub/Shower Combo
Room Dining Room Features: Separate Dining Room
Special Features
Green Features: None
Special Listing Conditions: None
Special Circumstances: None
Sqft Info
Building Area Total: 1300
Building Area Source: Public Records
Tax Info
Tax Amount Annual: 4201
Tax Year: 2,023
Tax Parcel Letter: 22-4501-1273-008-1
Unit Info
Utilities / Hvac
Cool System: Ceiling Fan(s), Central Air, Heat Pump
Electric: 220 Volts, 220 Volts in Laundry
Heating: Central, Heat Pump
Utilities: Cable Available, Electricity Available, Natural Gas Available, Water Available
Sewer: Septic Tank
Waterfront / Water
Water Body Name: None
Water Source: Public
Waterfront Features: None
Directions
GA-400 to Exit 10, go West on Old Milton Parkway (which will become Rucker Rd). In about 2 miles you will pass Wills Park on left, and American Legion Baseball field on right. Next right is Michaela. Home will be on the left.Listing Provided courtesy of Compass
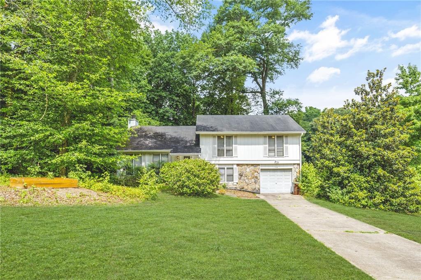
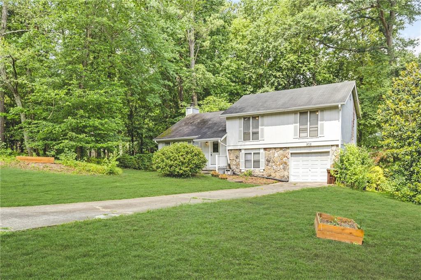
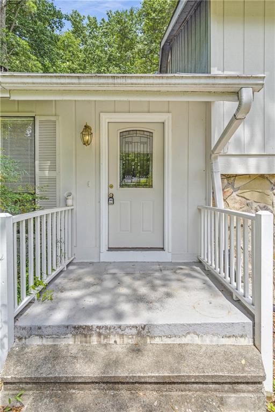
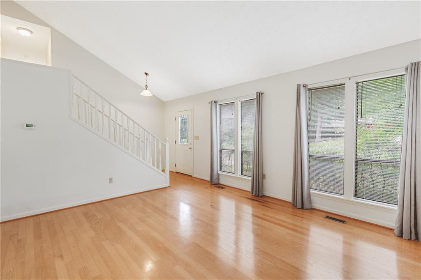
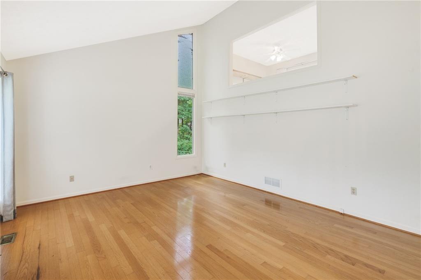
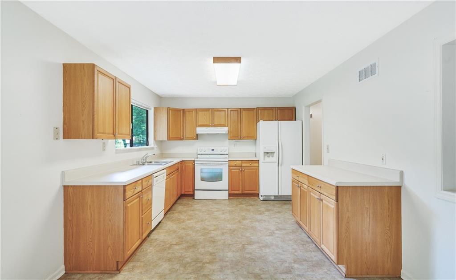
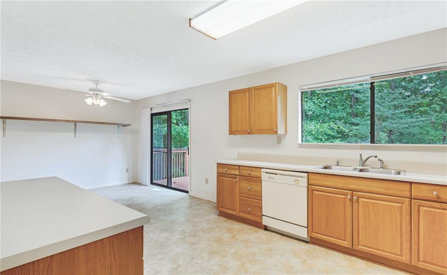
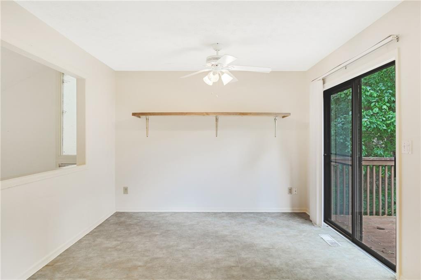
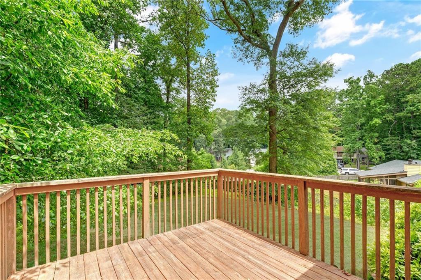
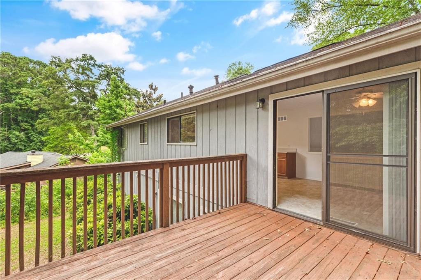
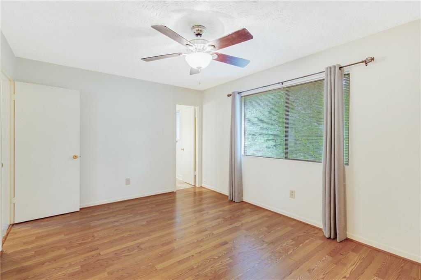
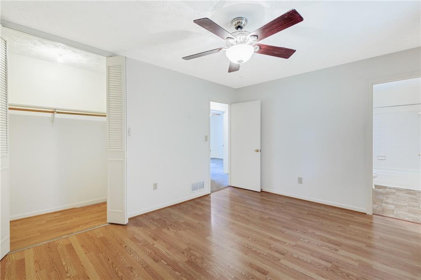
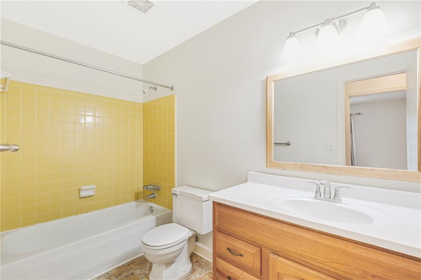
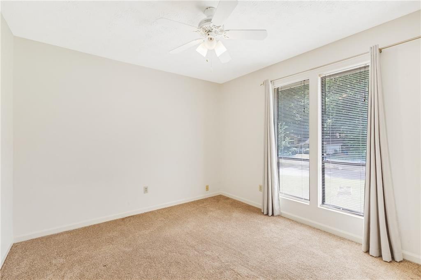
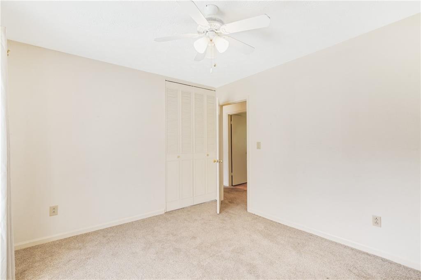
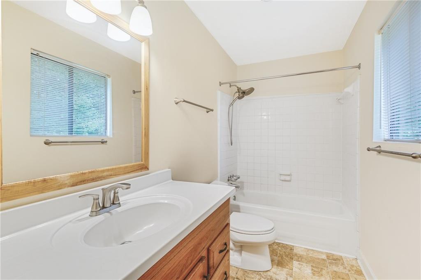
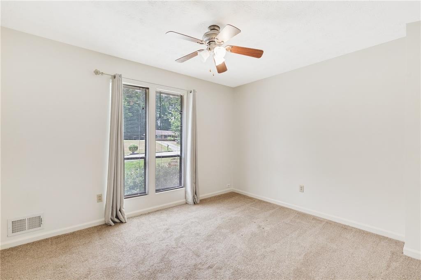
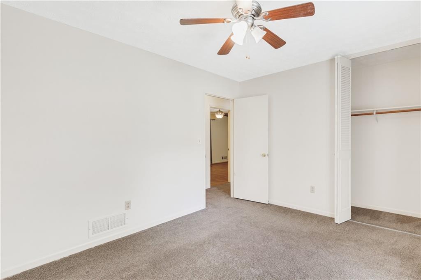
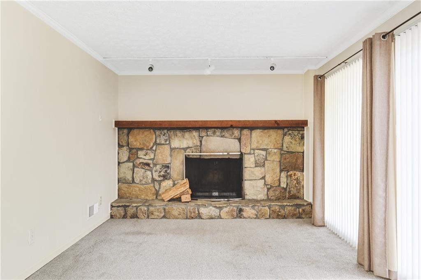
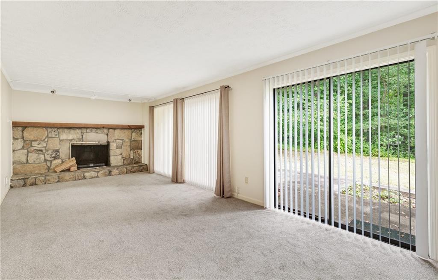
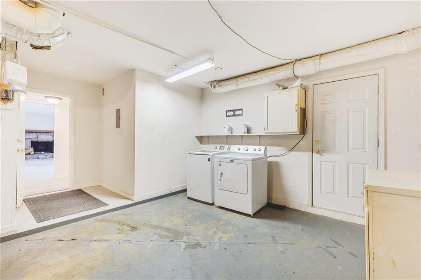
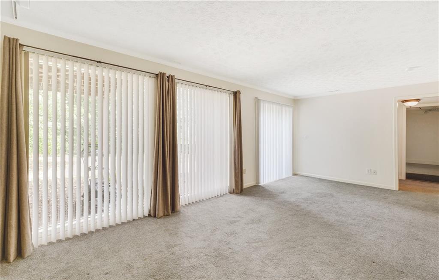
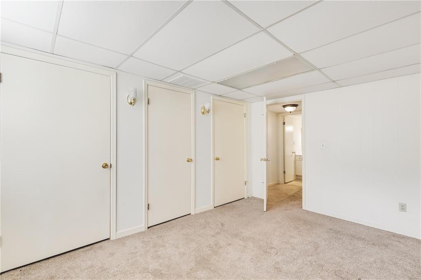
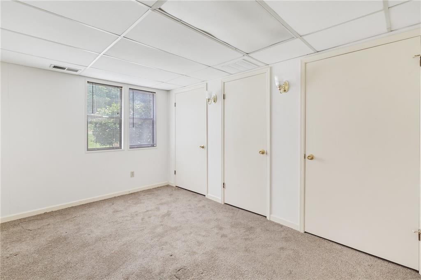
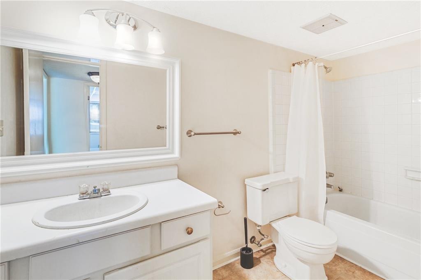
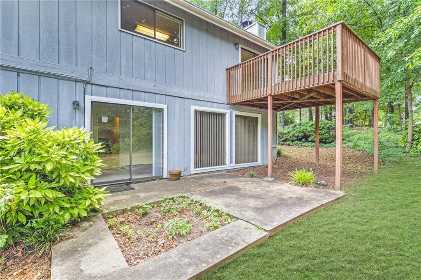
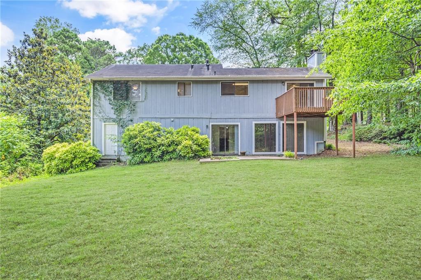
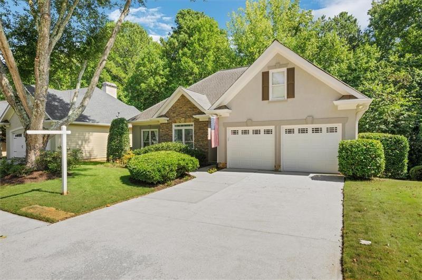
 MLS# 402387193
MLS# 402387193 