Viewing Listing MLS# 388104282
Alpharetta, GA 30009
- 5Beds
- 3Full Baths
- 1Half Baths
- N/A SqFt
- 1988Year Built
- 0.29Acres
- MLS# 388104282
- Residential
- Single Family Residence
- Active
- Approx Time on Market5 months, 2 days
- AreaN/A
- CountyFulton - GA
- Subdivision Greenmont Walk
Overview
Thanksgiving Sale.....Motivated seller, Price to sell this large house in Excellent location. 5BR , 3.5 BA on big corner lot. This home features a beautiful freshly painted brick front and is located on large & private lot. Hard floor throughout, Waterproof LVP floor in Kitchen and half bath. Spacious formal living room, separate formal dining room. Large kitchen overlooking breakfast area and backyard. Primary bedroom has a sitting room with his and hers closets and bath has separate vanities and open tile shower. All bedrooms are large size. Side entrance garage. One of the best part of this community, it has side walk on both side of the streets. Fig, Pear and apple trees. Short distance to Wills Park which is rated as best park in North Atlanta area . Close to Downtown Alpharetta, 400 and Avalon. Milton High School and close to Innovation Academy and Amana Academy. The community if off the beautiful lighted Rucker road.
Association Fees / Info
Hoa Fees: 200
Hoa: 1
Hoa Fees Frequency: Annually
Community Features: None
Hoa Fees Frequency: Annually
Bathroom Info
Halfbaths: 1
Total Baths: 4.00
Fullbaths: 3
Room Bedroom Features: Oversized Master, Sitting Room
Bedroom Info
Beds: 5
Building Info
Habitable Residence: No
Business Info
Equipment: None
Exterior Features
Fence: Wood
Patio and Porch: Deck
Exterior Features: Private Yard
Road Surface Type: Asphalt
Pool Private: No
County: Fulton - GA
Acres: 0.29
Pool Desc: None
Fees / Restrictions
Financial
Original Price: $649,000
Owner Financing: No
Garage / Parking
Parking Features: Driveway, Garage, Garage Door Opener, Garage Faces Side
Green / Env Info
Green Energy Generation: None
Handicap
Accessibility Features: None
Interior Features
Security Ftr: Carbon Monoxide Detector(s), Fire Alarm
Fireplace Features: Factory Built, Family Room, Gas Log, Gas Starter
Levels: Two
Appliances: Dishwasher, Disposal, Dryer, Gas Range, Gas Water Heater, Range Hood, Refrigerator, Washer
Laundry Features: Laundry Room, Mud Room
Interior Features: Crown Molding, Double Vanity, Entrance Foyer, His and Hers Closets, Tray Ceiling(s)
Flooring: Ceramic Tile, Laminate, Parquet
Spa Features: None
Lot Info
Lot Size Source: Public Records
Lot Features: Back Yard, Corner Lot
Lot Size: x
Misc
Property Attached: No
Home Warranty: No
Open House
Other
Other Structures: None
Property Info
Construction Materials: Brick Front
Year Built: 1,988
Property Condition: Resale
Roof: Shingle
Property Type: Residential Detached
Style: Traditional
Rental Info
Land Lease: No
Room Info
Kitchen Features: Breakfast Bar, Stone Counters
Room Master Bathroom Features: Double Vanity,Separate Tub/Shower,Whirlpool Tub
Room Dining Room Features: Separate Dining Room
Special Features
Green Features: Appliances
Special Listing Conditions: Real Estate Owned
Special Circumstances: Agent Related to Seller, Owner/Agent
Sqft Info
Building Area Total: 3028
Building Area Source: Public Records
Tax Info
Tax Amount Annual: 2264
Tax Year: 2,022
Tax Parcel Letter: 22-4504-1274-019-4
Unit Info
Utilities / Hvac
Cool System: Ceiling Fan(s), Central Air
Electric: 110 Volts, 220 Volts
Heating: Forced Air
Utilities: Cable Available, Electricity Available, Natural Gas Available, Sewer Available, Water Available
Sewer: Public Sewer
Waterfront / Water
Water Body Name: None
Water Source: Public
Waterfront Features: None
Directions
use GPSListing Provided courtesy of Virtual Properties Realty. Biz
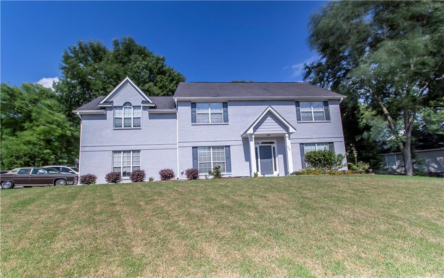
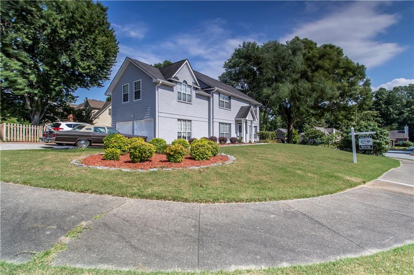
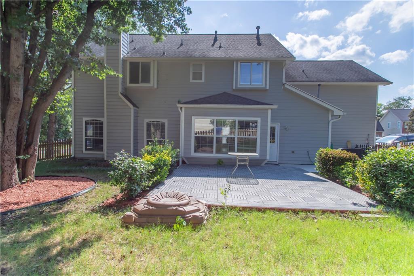
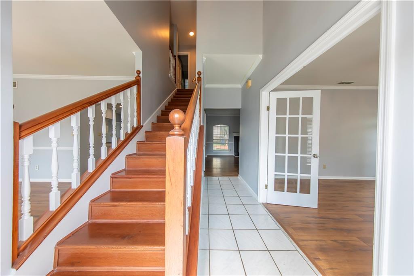
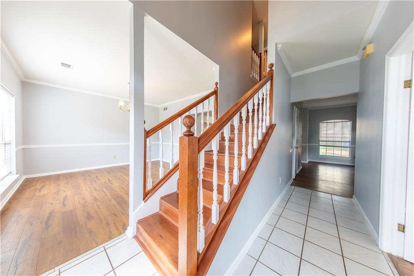
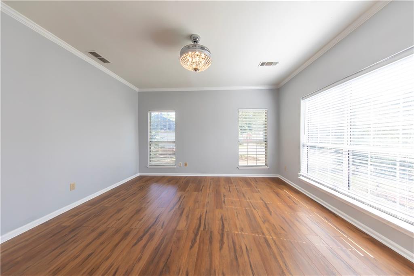
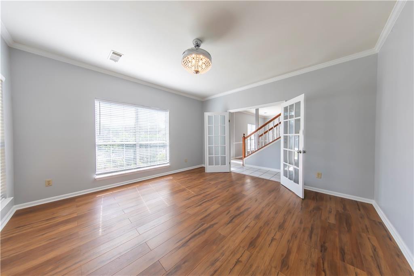
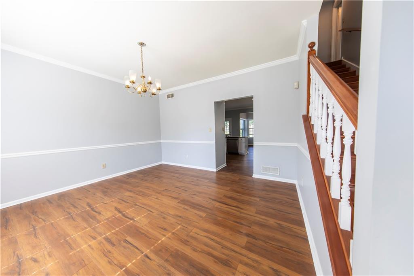
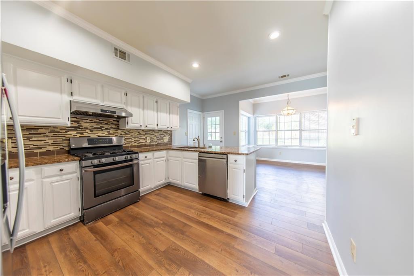
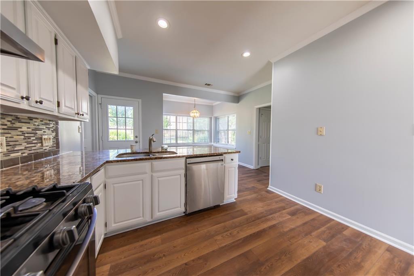
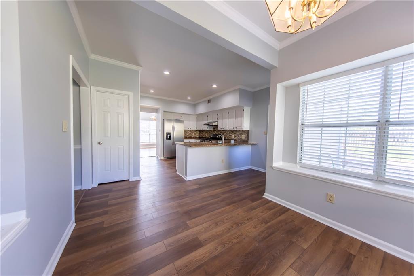
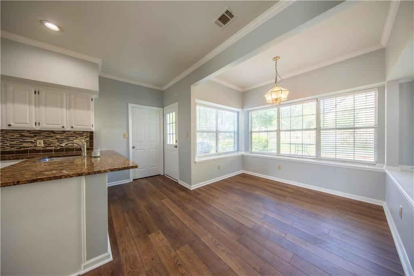
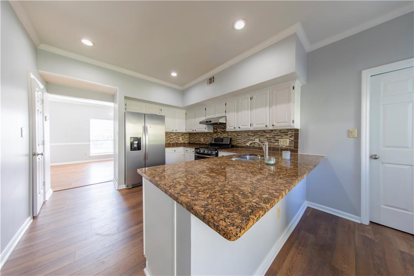
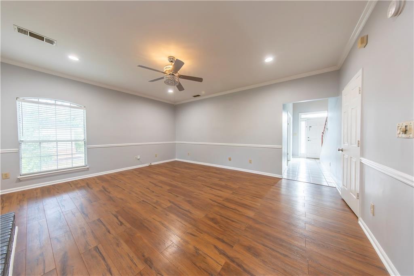
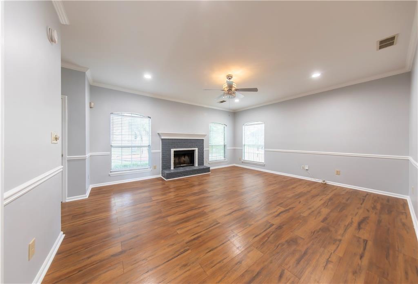
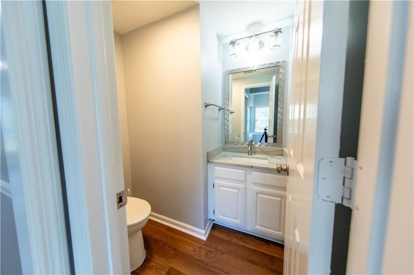
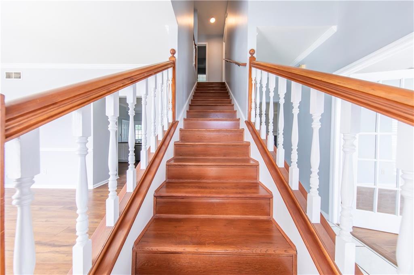
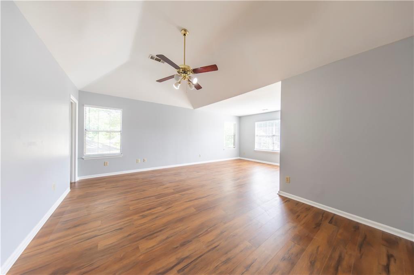
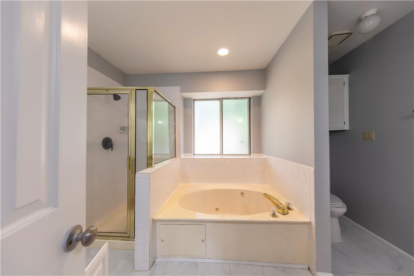
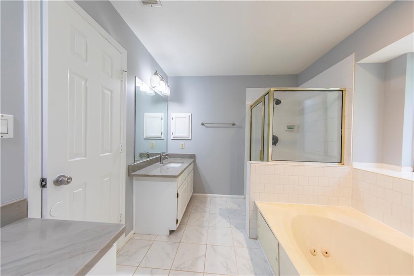
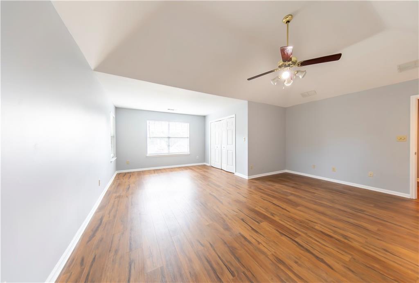
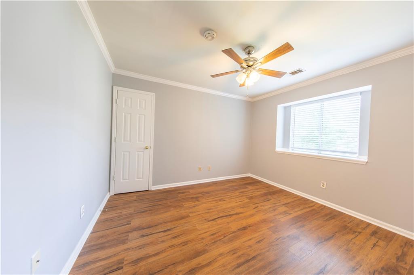
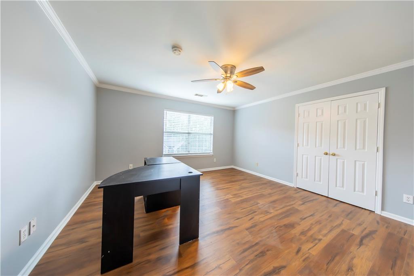
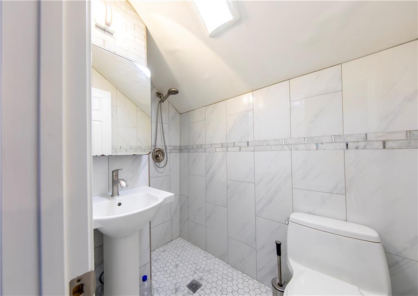
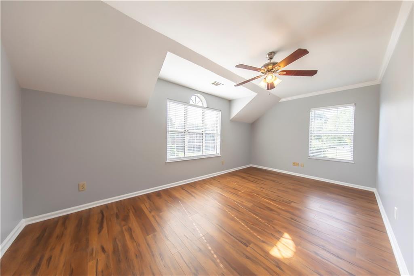
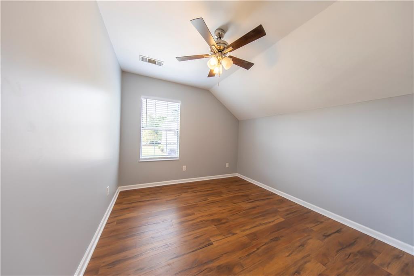
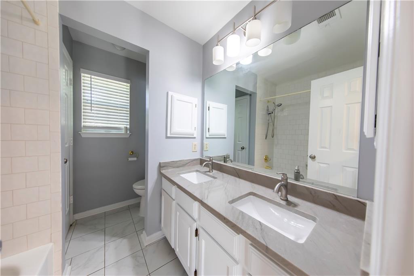
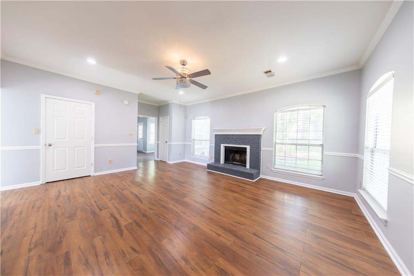
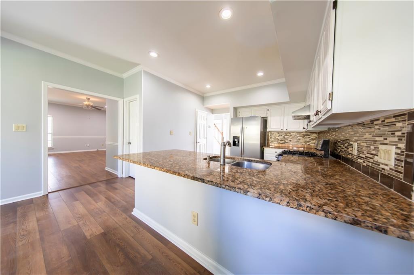
 Listings identified with the FMLS IDX logo come from
FMLS and are held by brokerage firms other than the owner of this website. The
listing brokerage is identified in any listing details. Information is deemed reliable
but is not guaranteed. If you believe any FMLS listing contains material that
infringes your copyrighted work please
Listings identified with the FMLS IDX logo come from
FMLS and are held by brokerage firms other than the owner of this website. The
listing brokerage is identified in any listing details. Information is deemed reliable
but is not guaranteed. If you believe any FMLS listing contains material that
infringes your copyrighted work please