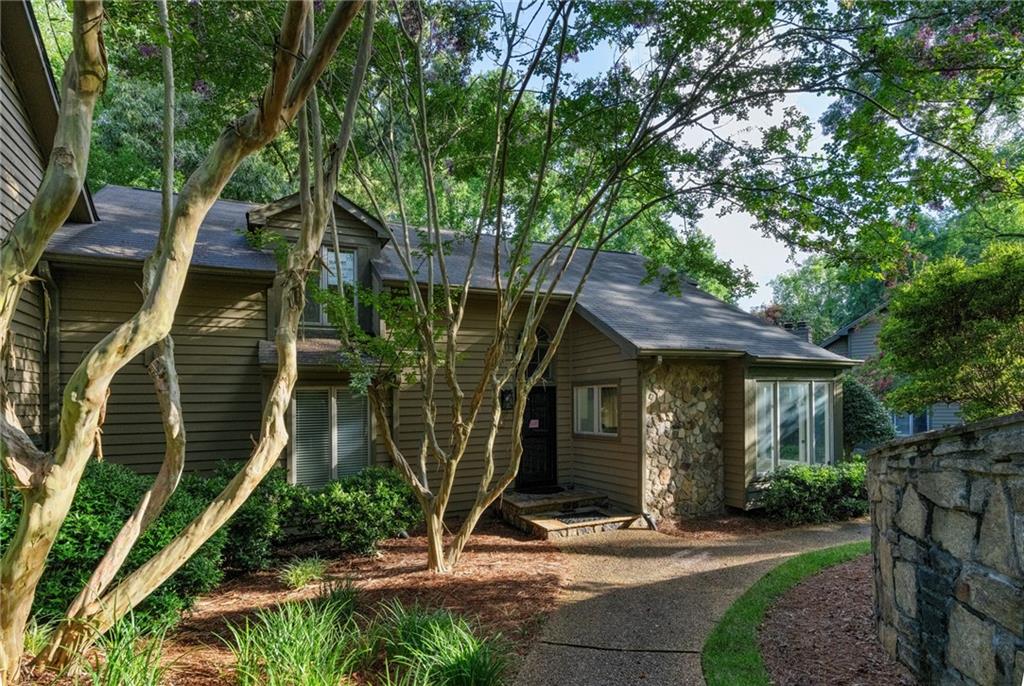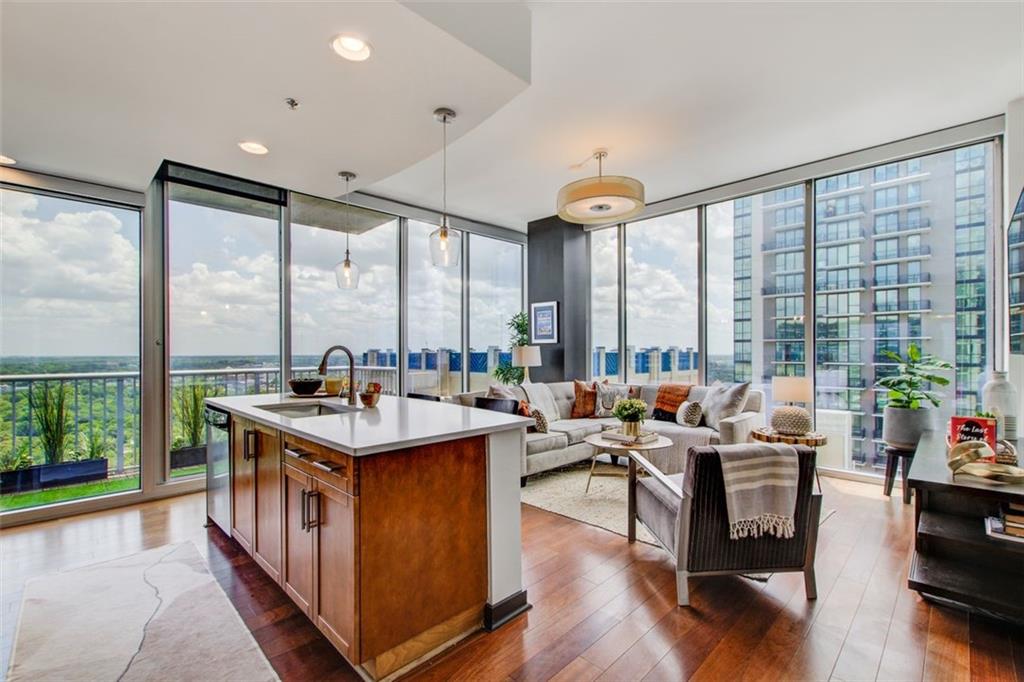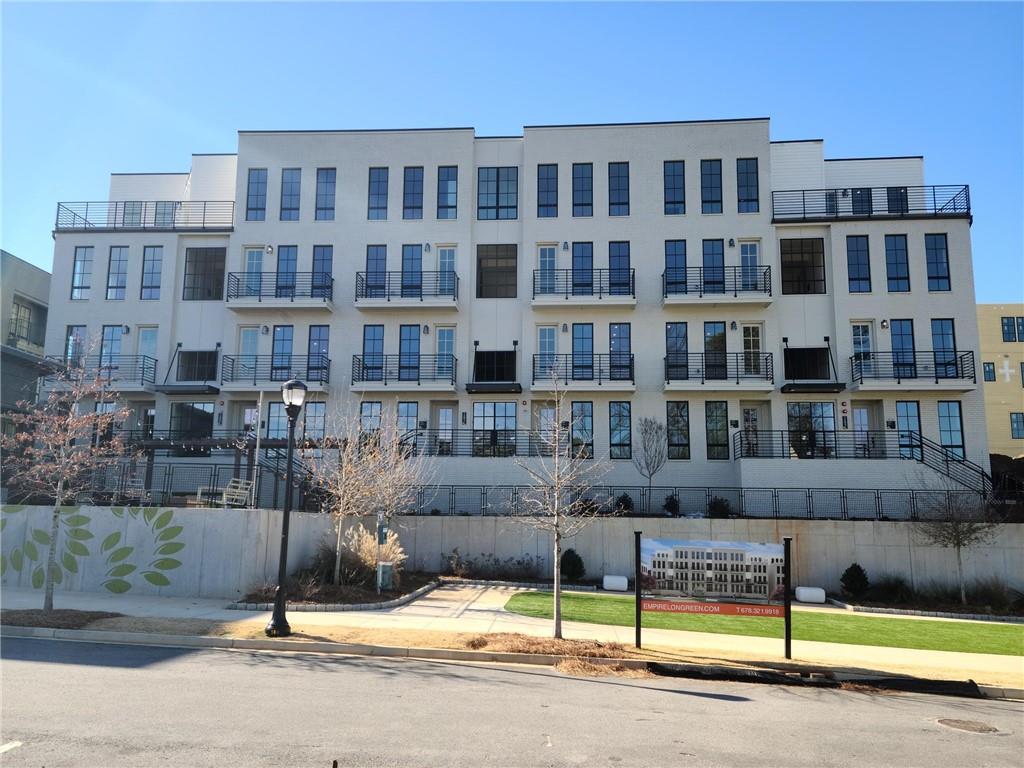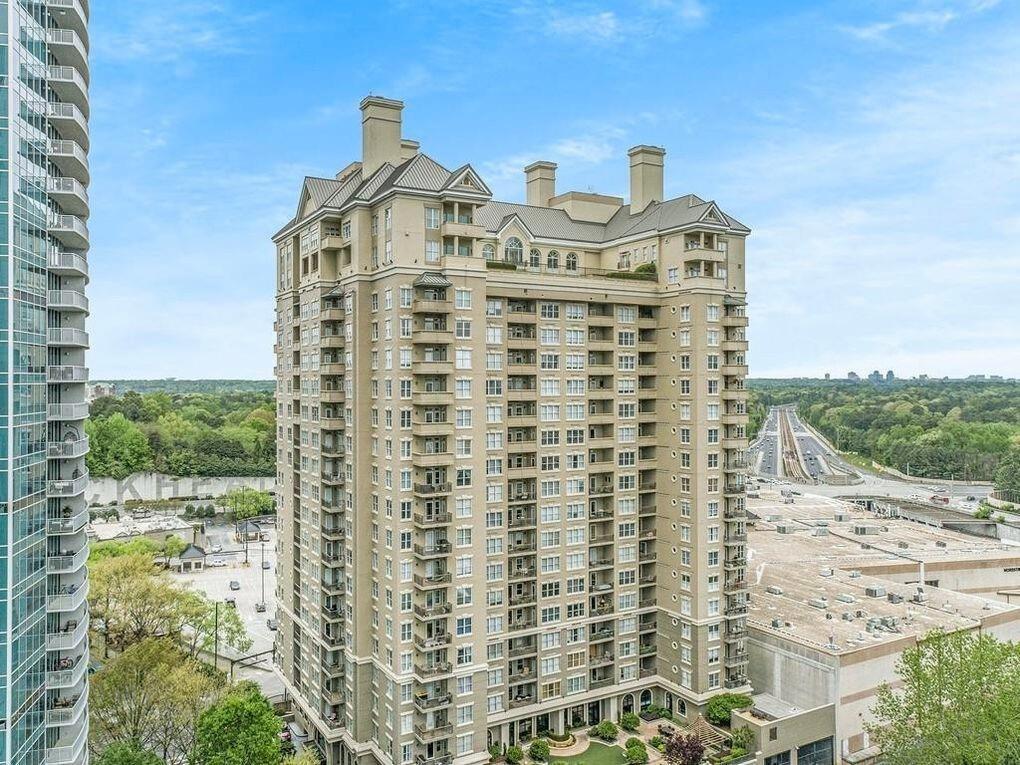Viewing Listing MLS# 391159468
Atlanta, GA 30305
- 2Beds
- 2Full Baths
- N/AHalf Baths
- N/A SqFt
- 2006Year Built
- 0.03Acres
- MLS# 391159468
- Residential
- Condominium
- Pending
- Approx Time on Market2 months, 18 days
- AreaN/A
- CountyFulton - GA
- Subdivision Ovation
Overview
The level of upgrades and improvements here cannot be overstated! In one of Buckhead's premier concierge buildings, this end unit - with views of the Midtown skyline and Kennesaw Mountain, is an unmatched standout. Every inch has been completely renovated in the past 12 months including all new kitchen and bathroom cabinets and countertops, LVP flooring, LED light fixtures, remote control blinds, Smart LED bathroom mirrors, custom closet systems, and an office/2nd bedroom with built-in bookshelf/Murphy bed! Kitchen appliances - even the sink - all use smart home technology including the Samsung 3-door refrigerator/freezer with family hub screen and Bosch dishwasher still with tags! Master bath spa features heated floors, multi-control bidet, rainwater shower head with multi-spray body massage jets, and fogless LED mirror with built-in TV! Ample balcony waaaay above any street sounds! Ovation is not just another condo building, it's a lifestyle! Huge pool, pro level fitness facility, incredible club room, well appointed meeting center and sensational private theater available to residents. There's also a rentable guest suite for visitors as well! 2 deeded parking spaces and in the heart of downtown Buckhead, across the street from the Shops at Buckhead and next door to One Buckhead Plaza with Umi Sushi and Chops. One block from Whole Foods too!
Association Fees / Info
Hoa: Yes
Hoa Fees Frequency: Monthly
Hoa Fees: 710
Community Features: Barbecue, Clubhouse, Concierge, Fitness Center, Gated, Guest Suite, Homeowners Assoc, Near Public Transport, Near Shopping, Pool, Public Transportation, Sidewalks
Association Fee Includes: Door person, Gas, Insurance, Maintenance Grounds, Maintenance Structure, Pest Control, Receptionist, Reserve Fund, Security, Swim, Termite, Trash, Water
Bathroom Info
Main Bathroom Level: 2
Total Baths: 2.00
Fullbaths: 2
Room Bedroom Features: Master on Main, Roommate Floor Plan
Bedroom Info
Beds: 2
Building Info
Habitable Residence: No
Business Info
Equipment: None
Exterior Features
Fence: None
Patio and Porch: Rear Porch
Exterior Features: Balcony, Courtyard, Garden, Gas Grill, Private Entrance
Road Surface Type: Asphalt
Pool Private: No
County: Fulton - GA
Acres: 0.03
Pool Desc: Heated, In Ground, Salt Water
Fees / Restrictions
Financial
Original Price: $530,000
Owner Financing: No
Garage / Parking
Parking Features: Assigned, Garage, Garage Door Opener
Green / Env Info
Green Energy Generation: None
Handicap
Accessibility Features: Central Living Area, Accessible Electrical and Environmental Controls
Interior Features
Security Ftr: Carbon Monoxide Detector(s), Secured Garage/Parking, Security Gate, Security Guard, Security Lights, Security Service, Smoke Detector(s)
Fireplace Features: None
Levels: One
Appliances: Dishwasher, Disposal, Electric Cooktop, Electric Range, Electric Water Heater, Microwave, Range Hood, Refrigerator, Self Cleaning Oven
Laundry Features: In Hall, Laundry Room
Interior Features: Bookcases, Entrance Foyer, High Ceilings 9 ft Main, High Speed Internet, Low Flow Plumbing Fixtures, Recessed Lighting, Smart Home, Walk-In Closet(s)
Flooring: Ceramic Tile, Hardwood
Spa Features: Community
Lot Info
Lot Size Source: Public Records
Lot Features: Level
Lot Size: x
Misc
Property Attached: Yes
Home Warranty: No
Open House
Other
Other Structures: None
Property Info
Construction Materials: Cement Siding
Year Built: 2,006
Property Condition: Resale
Roof: Tar/Gravel
Property Type: Residential Attached
Style: High Rise (6 or more stories)
Rental Info
Land Lease: No
Room Info
Kitchen Features: Breakfast Bar, Breakfast Room, Cabinets Other, Pantry, Stone Counters, View to Family Room
Room Master Bathroom Features: Bidet,Double Vanity,Shower Only
Room Dining Room Features: Open Concept
Special Features
Green Features: Insulation, Thermostat, Windows
Special Listing Conditions: None
Special Circumstances: Investor Owned
Sqft Info
Building Area Total: 1233
Building Area Source: Public Records
Tax Info
Tax Amount Annual: 6156
Tax Year: 2,023
Tax Parcel Letter: 17-0099-LL-236-7
Unit Info
Unit: 1311
Num Units In Community: 268
Utilities / Hvac
Cool System: Central Air
Electric: 110 Volts
Heating: Electric
Utilities: Cable Available, Electricity Available
Sewer: Public Sewer
Waterfront / Water
Water Body Name: None
Water Source: Public
Waterfront Features: None
Directions
In the heart of downtown Buckhead, pull into the One Buckhead Plaza entrance off Peachtree across from the Shops of BuckheadListing Provided courtesy of Keller Williams Rlty, First Atlanta
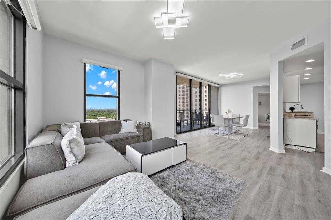
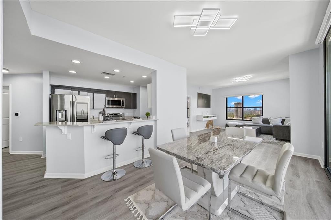
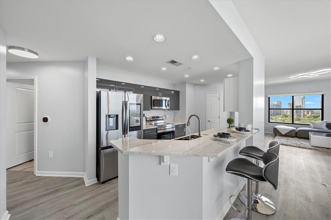
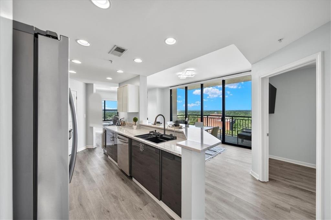
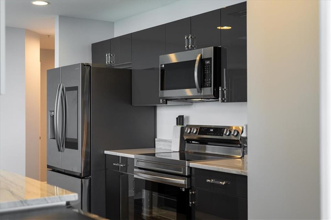
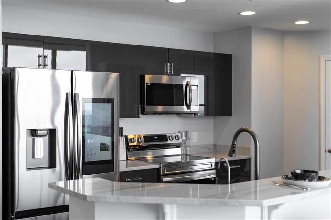
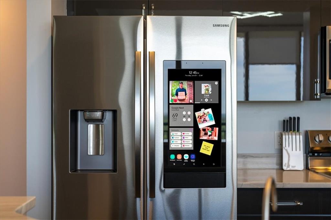
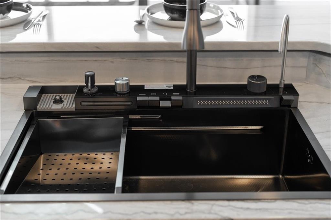
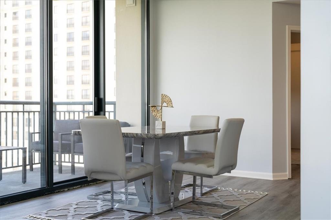
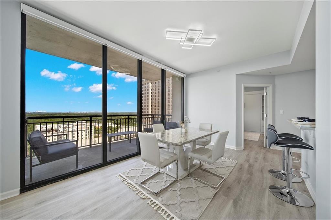
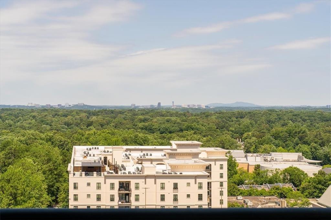
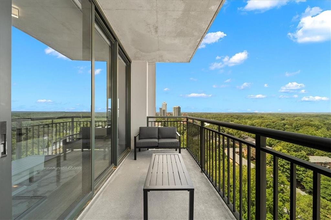
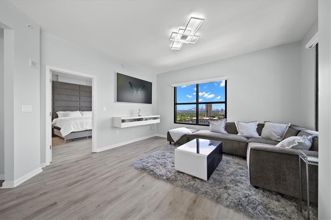
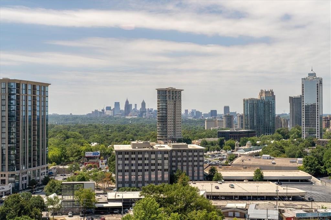
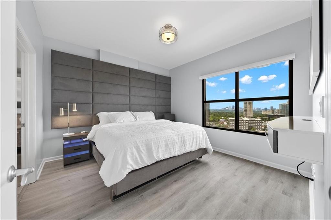
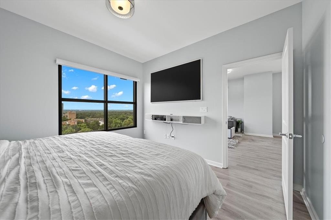
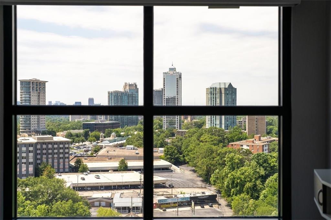
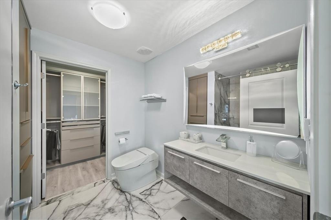
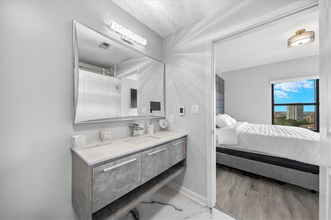
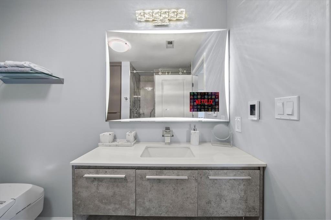
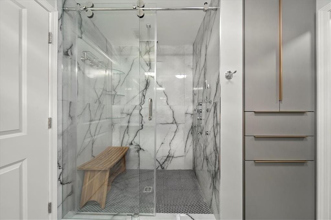
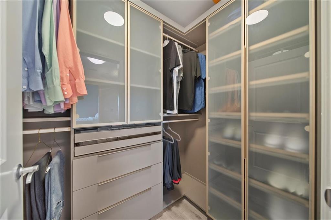
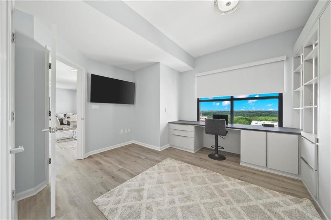
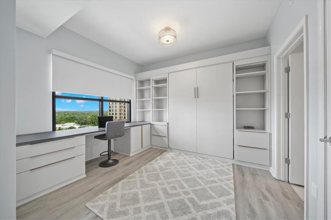
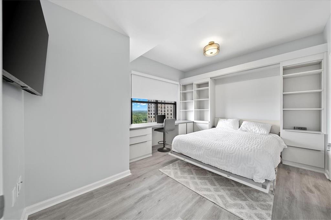
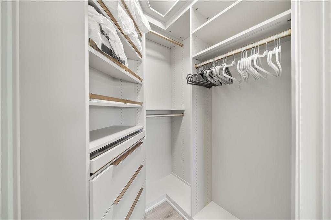
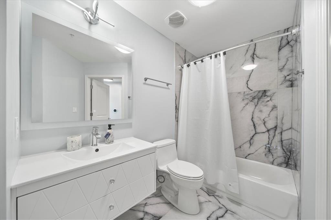
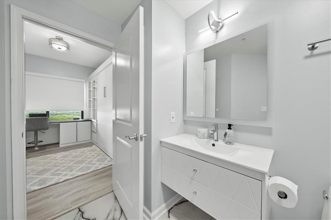
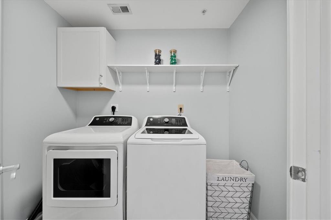
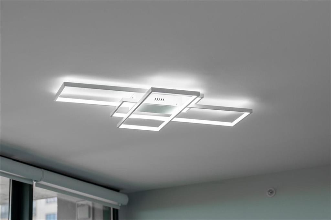
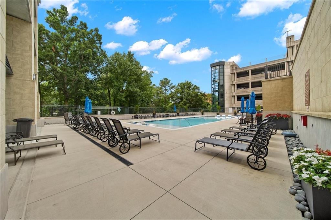
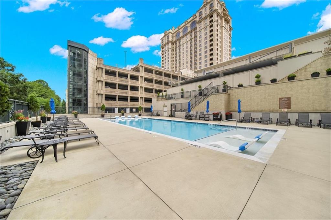
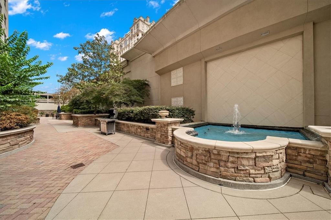
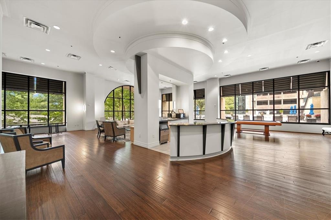
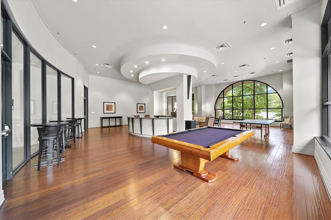
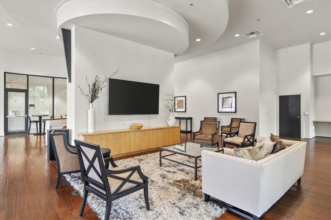
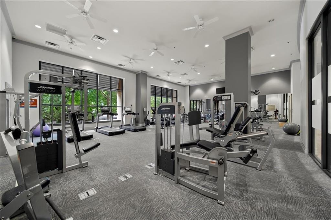
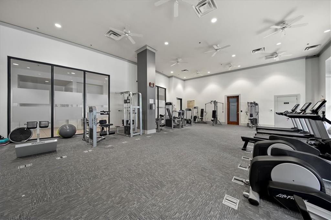
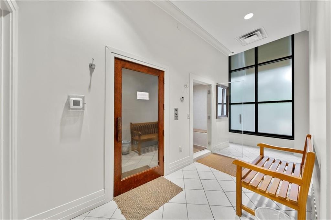
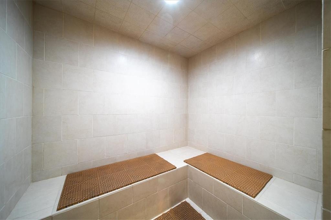
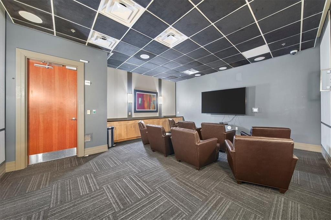
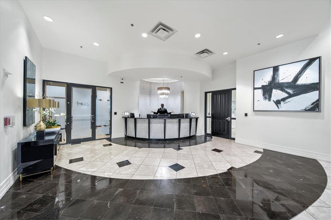
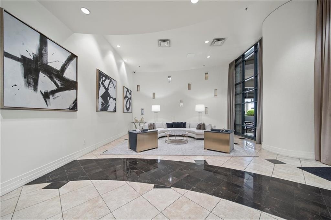
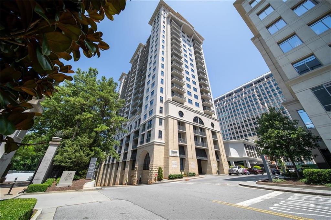
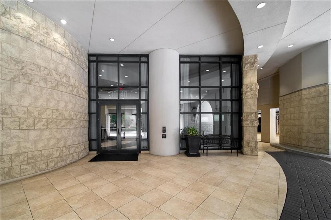
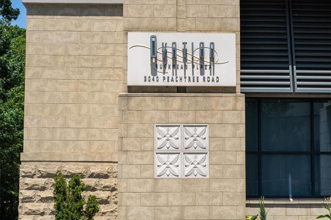
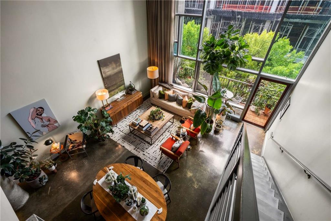
 MLS# 399186377
MLS# 399186377 