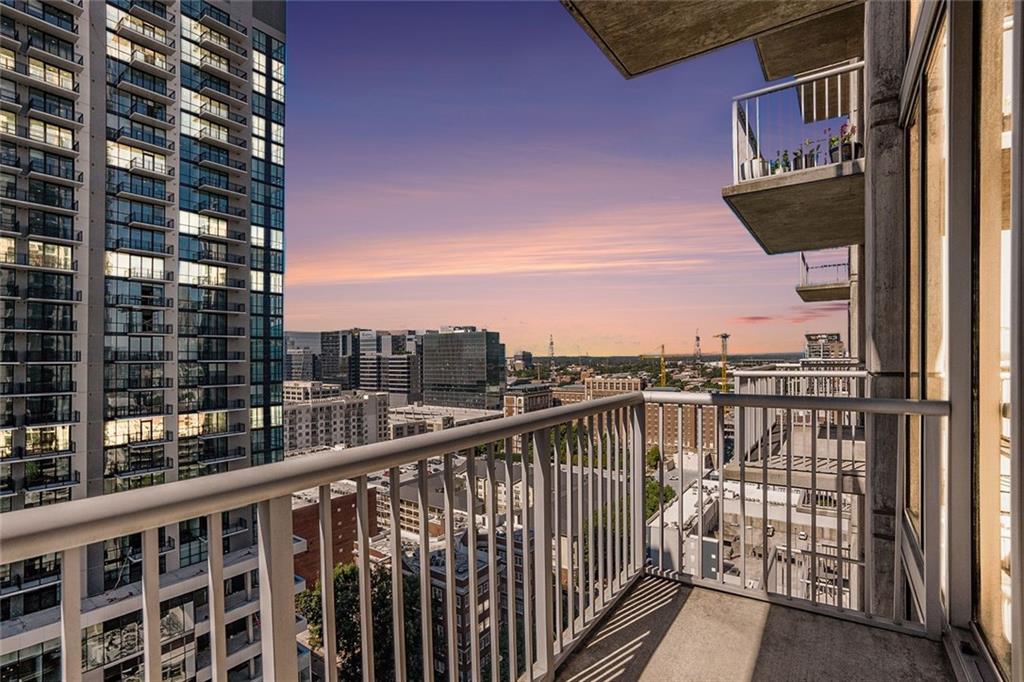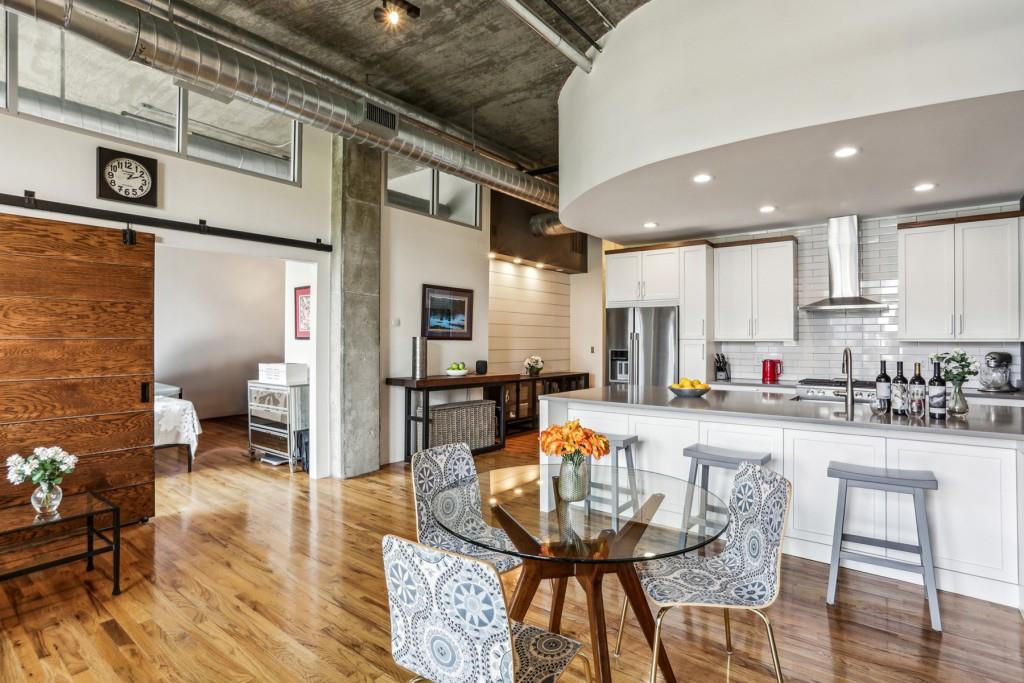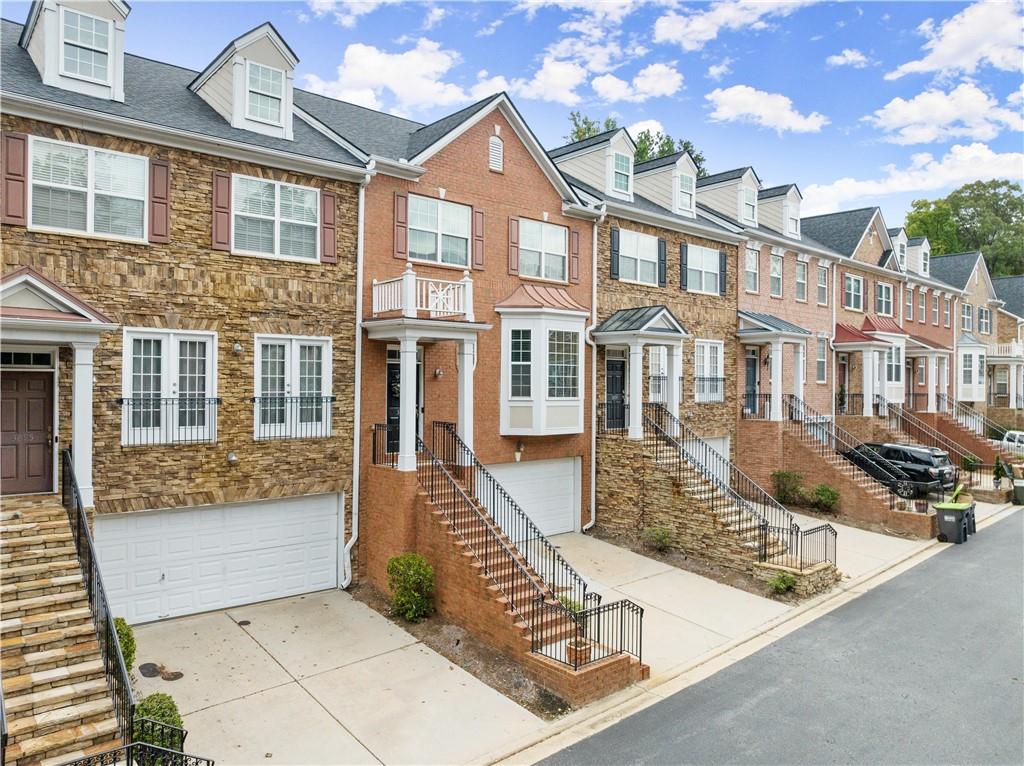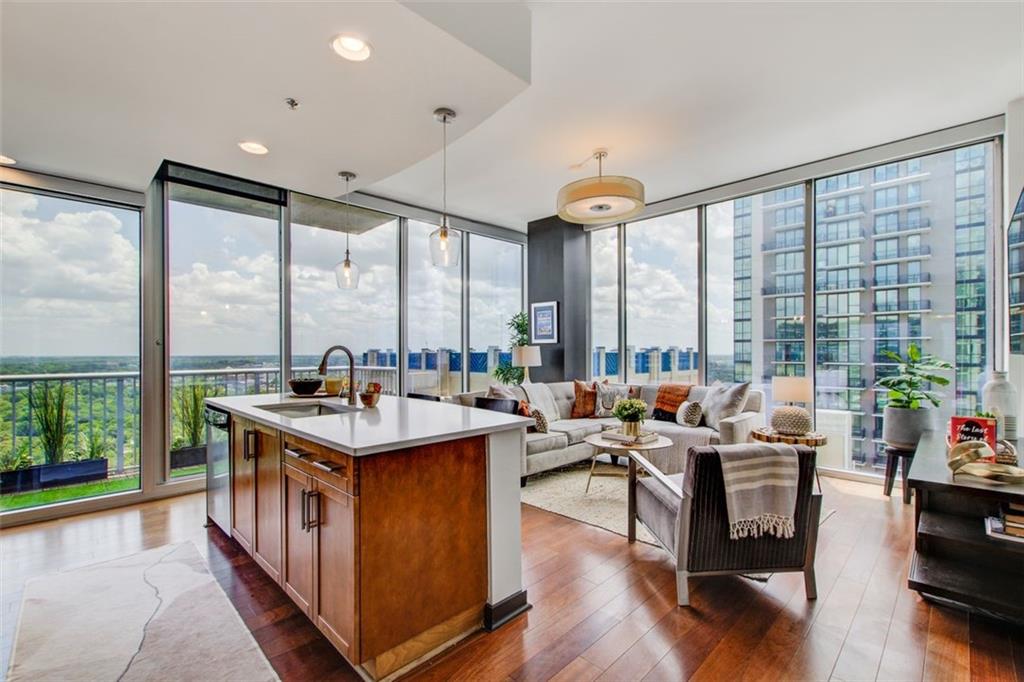Viewing Listing MLS# 399186377
Atlanta, GA 30308
- 2Beds
- 2Full Baths
- N/AHalf Baths
- N/A SqFt
- 2002Year Built
- 0.03Acres
- MLS# 399186377
- Residential
- Condominium
- Pending
- Approx Time on Market1 month, 14 days
- AreaN/A
- CountyFulton - GA
- Subdivision Midcity Lofts
Overview
Light & airy south facing loft with many modern conveniences. 1 EV charger at owner's parking space and home automation. 2-story living and dining areas with floor-to-ceiling glass provide abundant natural light. You and your house plants will love this space! Generous sized living and dining areas with additional space for bar and WFH area under the staircase. Enjoy outdoor time from the full width private balcony. Updated kitchen with stone waterfall bar countertop, wood countertops and backsplash around the gas range, soft blue painted base cabinets and warm white upper cabinets. KitchenAid appliances include refrigerator, dishwasher and gas range with warming drawer, and JennAir convection microwave/hood. The walk-in pantry/laundry room includes Bosch Washer/Dryer. An open tread steel staircase keeps the main floor space feeling light and spacious. Upstairs this owner's bedroom suite has been glassed in with storefront glass wall system & automated blackout shade, and walk-in closet with storage systems. The primary ensuite bathroom has separate shower and jetted tub with an extended width vanity cabinet. The main floor bedroom has an updated bathroom and closet organization system. Updated modern light fixtures throughout. Home-automation features: Lutron Caseta light switches and smart hub, bedroom shade and Ecobee smart thermostat with additional room sensor upstairs. Amenities include 2 lounge areas, bar & catering kitchen, indoor/outdoor dining, fitness and pool located on the roof. 2 adjacent parking spaces, 1 with car charger. Walk to PUBLIX, GATECH, MARTA TRAIN, FOX THEATER, PIEDMONT PARK, DOZENS OF RESTAURANTS & SHOPS. This home's sophisticated modern design elements blend perfectly with the warm color pallet for a soothing environment to call home.
Association Fees / Info
Hoa: Yes
Hoa Fees Frequency: Monthly
Hoa Fees: 608
Community Features: Catering Kitchen, Clubhouse, Concierge, Fitness Center, Gated, Homeowners Assoc, Near Public Transport, Near Shopping, Pool, Restaurant, Sidewalks, Street Lights
Association Fee Includes: Gas, Insurance, Maintenance Grounds, Maintenance Structure, Pest Control, Receptionist, Reserve Fund, Swim, Trash
Bathroom Info
Main Bathroom Level: 1
Total Baths: 2.00
Fullbaths: 2
Room Bedroom Features: Other
Bedroom Info
Beds: 2
Building Info
Habitable Residence: No
Business Info
Equipment: None
Exterior Features
Fence: None
Patio and Porch: None
Exterior Features: None
Road Surface Type: Asphalt
Pool Private: No
County: Fulton - GA
Acres: 0.03
Pool Desc: Gunite
Fees / Restrictions
Financial
Original Price: $499,900
Owner Financing: No
Garage / Parking
Parking Features: Assigned, Drive Under Main Level, Garage, Electric Vehicle Charging Station(s)
Green / Env Info
Green Energy Generation: None
Handicap
Accessibility Features: None
Interior Features
Security Ftr: Fire Alarm, Fire Sprinkler System, Secured Garage/Parking, Security Gate, Smoke Detector(s)
Fireplace Features: None
Levels: Two
Appliances: Dishwasher, Disposal, Dryer, Gas Range, Microwave, Range Hood, Refrigerator, Washer
Laundry Features: In Kitchen, Laundry Closet
Interior Features: Smart Home
Flooring: Ceramic Tile, Concrete
Spa Features: None
Lot Info
Lot Size Source: Public Records
Lot Features: Zero Lot Line, Other
Lot Size: 0x0
Misc
Property Attached: Yes
Home Warranty: No
Open House
Other
Other Structures: None
Property Info
Construction Materials: Brick 4 Sides, Concrete
Year Built: 2,002
Property Condition: Resale
Roof: Composition
Property Type: Residential Attached
Style: High Rise (6 or more stories), Modern
Rental Info
Land Lease: No
Room Info
Kitchen Features: Breakfast Bar, Cabinets White, Other Surface Counters, Pantry Walk-In, Stone Counters, View to Family Room
Room Master Bathroom Features: Separate Tub/Shower,Whirlpool Tub
Room Dining Room Features: Great Room
Special Features
Green Features: None
Special Listing Conditions: None
Special Circumstances: None
Sqft Info
Building Area Total: 1225
Building Area Source: Public Records
Tax Info
Tax Amount Annual: 3689
Tax Year: 2,023
Tax Parcel Letter: 14-0080-0003-095-1
Unit Info
Unit: 210
Num Units In Community: 132
Utilities / Hvac
Cool System: Central Air, Electric
Electric: 110 Volts
Heating: Electric
Utilities: Cable Available, Electricity Available, Natural Gas Available, Phone Available, Sewer Available, Water Available
Sewer: Public Sewer
Waterfront / Water
Water Body Name: None
Water Source: Public
Waterfront Features: None
Directions
In Midtown between Spring and West Peachtree, Biltmore Place (6th st) and Abercrombie.Listing Provided courtesy of Re/max Metro Atlanta Cityside
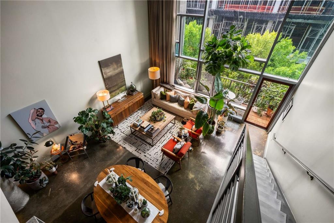
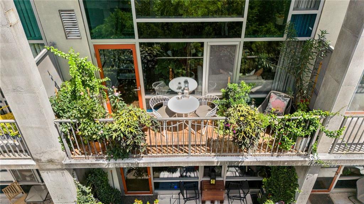
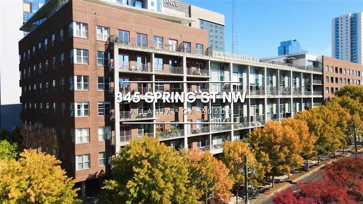
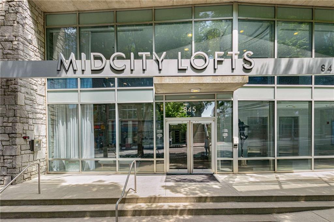
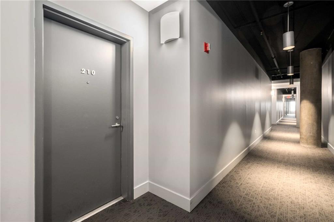
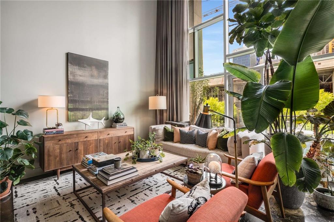
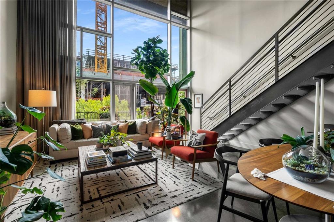
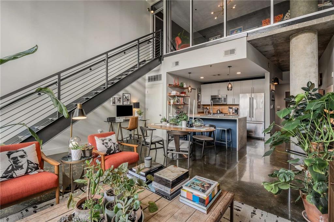
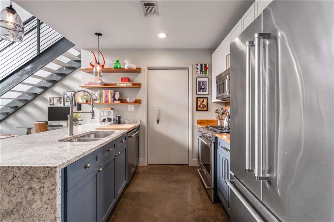
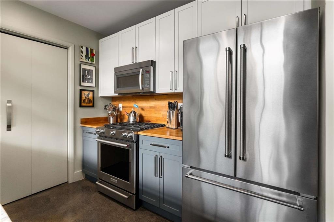
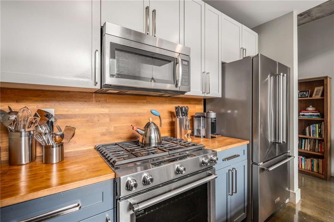
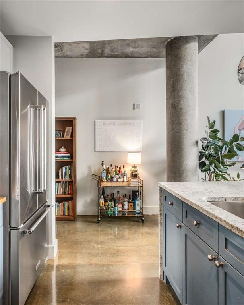
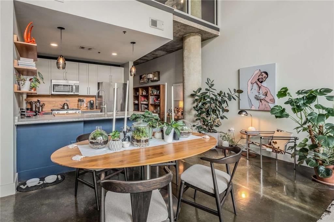
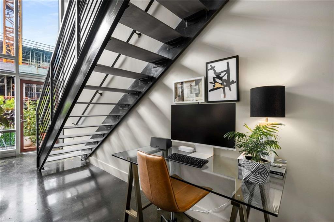
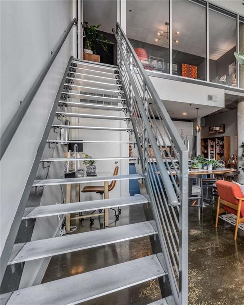
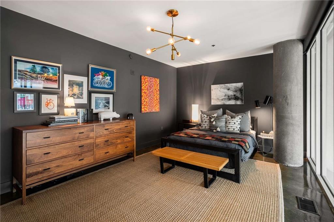
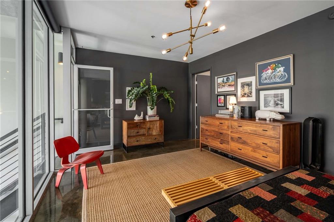
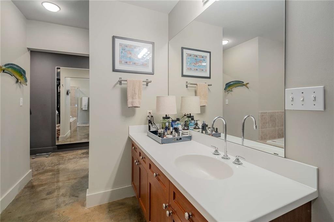
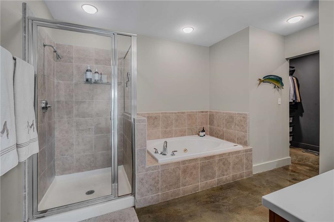
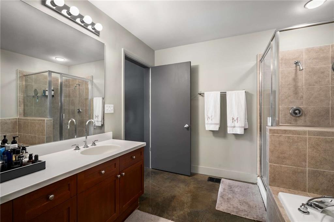
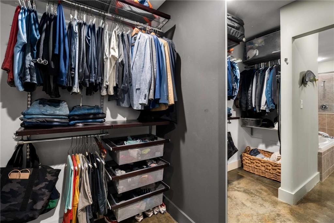
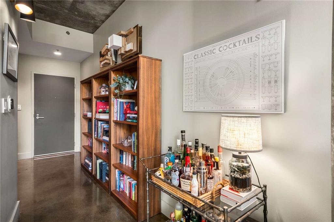
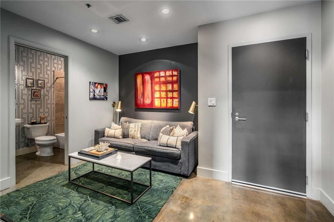
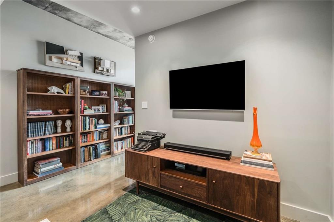
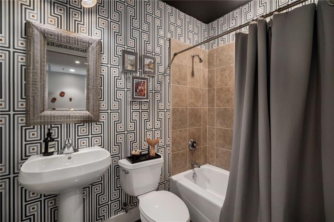
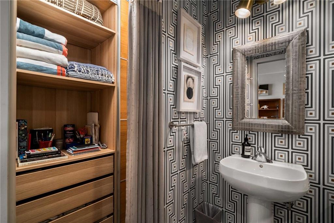
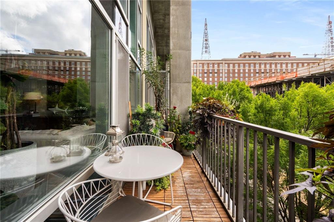
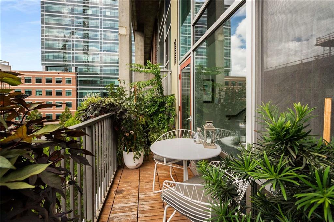
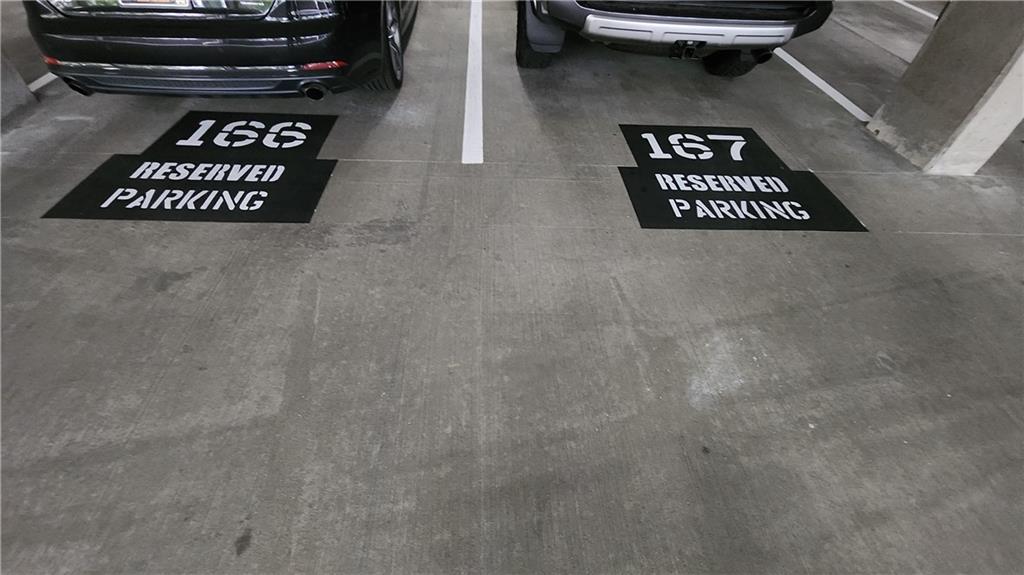
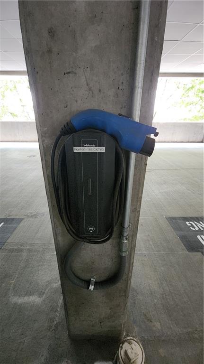
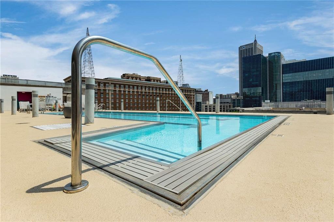
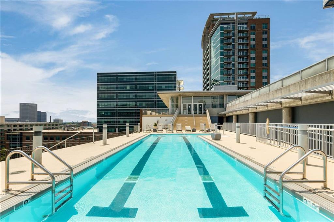
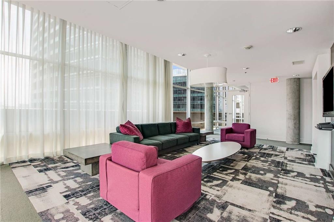
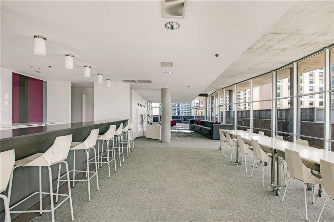
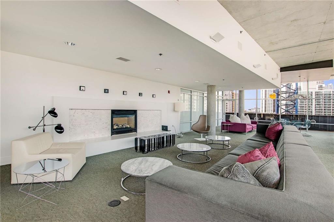
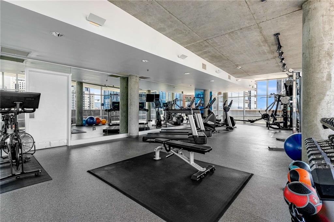
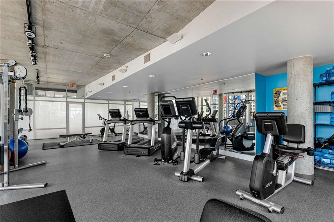
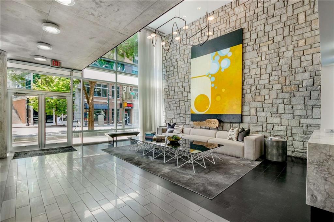
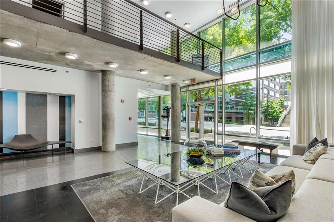
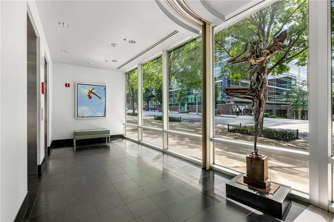
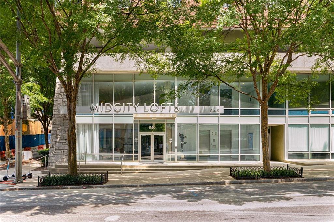
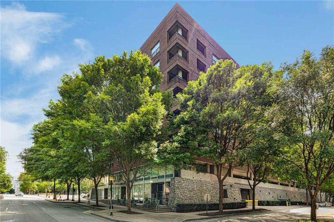
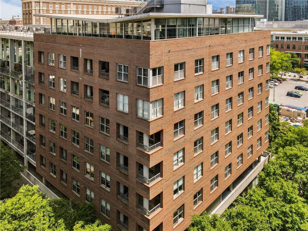
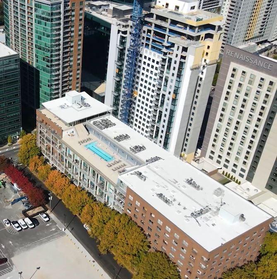
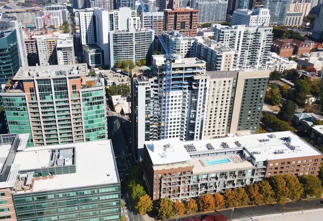
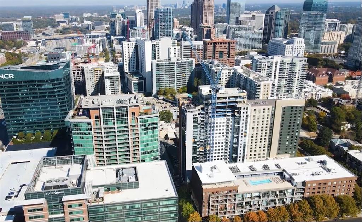
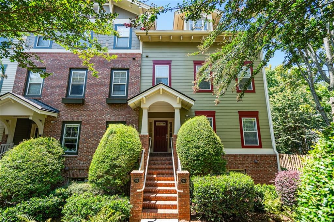
 MLS# 401188773
MLS# 401188773 