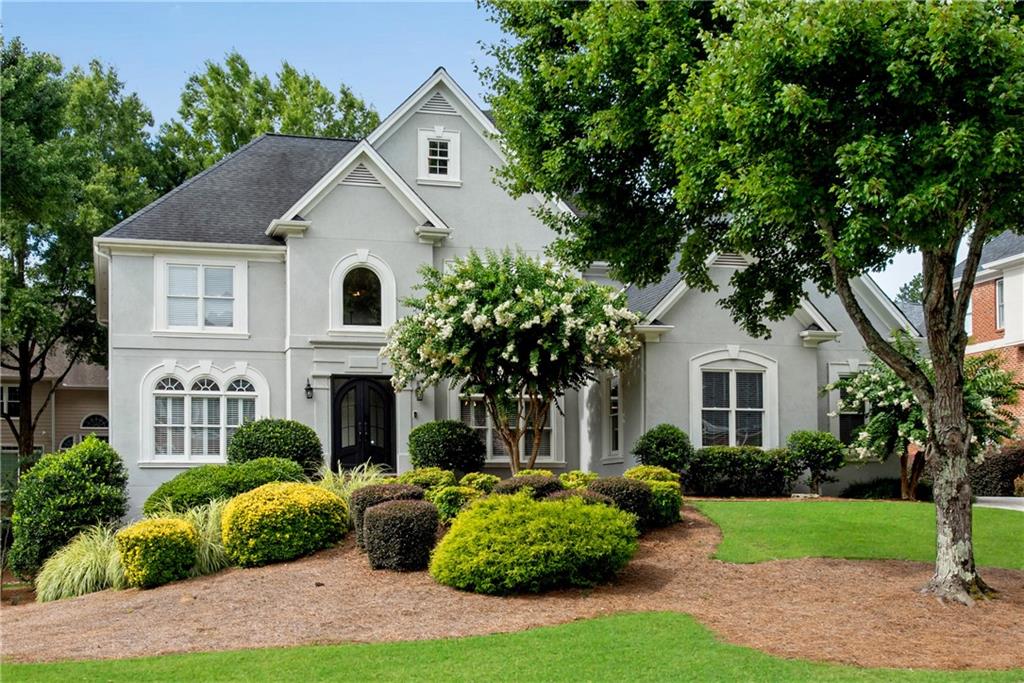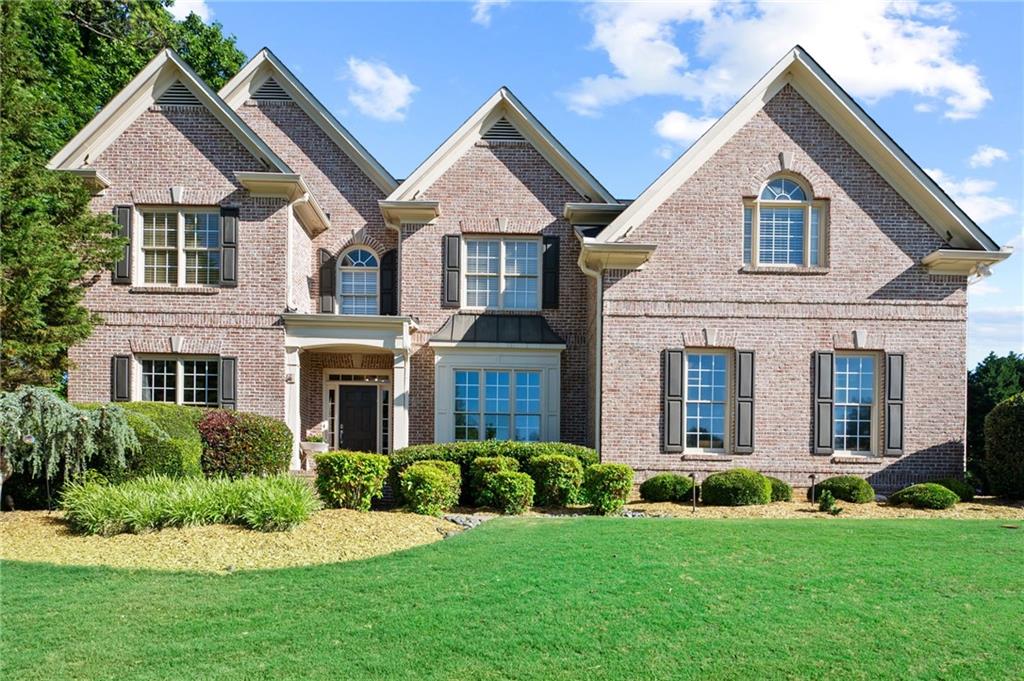Viewing Listing MLS# 391035492
Roswell, GA 30076
- 5Beds
- 4Full Baths
- 1Half Baths
- N/A SqFt
- 1982Year Built
- 0.49Acres
- MLS# 391035492
- Residential
- Single Family Residence
- Active
- Approx Time on Market2 months, 20 days
- AreaN/A
- CountyFulton - GA
- Subdivision Willow Springs
Overview
This chic and impeccable, better-than-new, modern masterpiece will make you say LMAO ((Let's Make An Offer))...And, provides the perfect combination of mesmerizing design and abundant curated spaces to create a dramatic, yet inviting home. The stunning chef's kitchen offers custom cabinets, quartz waterfall island, designer backsplash and fixtures that screams LMK ((Love My Kitchen))! The floating stairs and one-of-a-kind floor plan set the tone for the entire home! Don't miss NP ((Numerous Primaries)) providing the opportunity for not 1, but 2 primary suites to choose from. Not only that, this house balances multiple living/flex/social spaces and contemporary touches that will make you smile with glee. The decks are brand new and perfect for entertaining. While overlooking the private and expansive nearly half-acre yard, there is nothing left to say but LOL ((Love Outdoor Living))! Other enviable features include: 7"" white oak hardwoods, TWO washer/dryer rooms, 20 ft. fireside family room ceilings, 15 ft. primary suite ceilings, EV car charger, new Polyaspartic garage floors, newly expanded lawn, your very own golf cart parking pad, and a finished terrace level that will make your in-laws never want to leave. Also enjoy NEW: Roof, 2 HVAC units, water heater, exterior siding, windows, doors, electrical, plumbing, toilets, fixtures and so much more! There isn't a single portion of this home from the roof to the windows, to the floors and everything else in-between that hasn't been renovated on some level. In addition, this neighborhood offers year-round resort-style amenities like OMG ((Opulent Master Golf)), pool, fitness facilities, full dining service, an extensive social calendar, tennis and pickleball courts and so much more that will make you want to DIY ((Definitely Immerse Yourself)). This home has every modern convenience for an amazing price, so you better get there BAE ((Before Anyone Else)) and ASAP ((As Soon As Possible)) because you don't want FOMO ((Fear Of Missing Out)) on this house because YOLO ((You Only Live Once)), so live it well!!! You must experience this in person, but until then see the epic preview via YouTube and look up: ""The Coolest House in Roswell by Winter Baserva"".
Association Fees / Info
Hoa: Yes
Hoa Fees Frequency: Annually
Hoa Fees: 500
Community Features: Clubhouse, Country Club, Golf, Homeowners Assoc, Lake, Near Trails/Greenway, Park, Pickleball, Playground, Pool, Tennis Court(s), Other
Bathroom Info
Main Bathroom Level: 2
Halfbaths: 1
Total Baths: 5.00
Fullbaths: 4
Room Bedroom Features: Double Master Bedroom, Oversized Master, Roommate Floor Plan
Bedroom Info
Beds: 5
Building Info
Habitable Residence: No
Business Info
Equipment: None
Exterior Features
Fence: None
Patio and Porch: Deck, Front Porch, Rear Porch
Exterior Features: Private Yard, Other
Road Surface Type: Paved
Pool Private: No
County: Fulton - GA
Acres: 0.49
Pool Desc: None
Fees / Restrictions
Financial
Original Price: $1,097,000
Owner Financing: No
Garage / Parking
Parking Features: Attached, Garage, Kitchen Level
Green / Env Info
Green Energy Generation: None
Handicap
Accessibility Features: None
Interior Features
Security Ftr: Smoke Detector(s)
Fireplace Features: Family Room
Levels: Three Or More
Appliances: Dishwasher, Disposal, Double Oven, ENERGY STAR Qualified Water Heater, Gas Range, Gas Water Heater, Microwave, Range Hood, Self Cleaning Oven, Other
Laundry Features: Main Level, Upper Level
Interior Features: Cathedral Ceiling(s), Double Vanity, Entrance Foyer, High Ceilings 10 ft Main, High Speed Internet, Walk-In Closet(s), Other
Flooring: Carpet, Ceramic Tile, Wood
Spa Features: None
Lot Info
Lot Size Source: Public Records
Lot Features: Back Yard, Cleared, Front Yard, Landscaped, Level
Lot Size: 21218
Misc
Property Attached: No
Home Warranty: No
Open House
Other
Other Structures: None
Property Info
Construction Materials: Fiber Cement, Stone
Year Built: 1,982
Property Condition: Updated/Remodeled
Roof: Composition
Property Type: Residential Detached
Style: Contemporary, Modern, Traditional
Rental Info
Land Lease: No
Room Info
Kitchen Features: Breakfast Bar, Breakfast Room, Cabinets White, Keeping Room, Kitchen Island, Stone Counters, View to Family Room, Other
Room Master Bathroom Features: Double Vanity,Separate Tub/Shower,Soaking Tub,Othe
Room Dining Room Features: Open Concept,Separate Dining Room
Special Features
Green Features: Appliances, HVAC, Lighting, Thermostat, Water Heater, Windows
Special Listing Conditions: None
Special Circumstances: None
Sqft Info
Building Area Total: 4120
Building Area Source: Owner
Tax Info
Tax Amount Annual: 2869
Tax Year: 2,023
Tax Parcel Letter: 12-2893-0814-004-9
Unit Info
Utilities / Hvac
Cool System: Central Air, Zoned
Electric: Other
Heating: Natural Gas, Zoned
Utilities: Cable Available, Electricity Available, Natural Gas Available, Phone Available, Sewer Available, Water Available
Sewer: Public Sewer
Waterfront / Water
Water Body Name: None
Water Source: Public
Waterfront Features: None
Directions
400 North, Exit 7. Go right. Turn Left on Old Alabama, Left into Willow Springs. Go Straight on Roxburgh through stop sign. Left on Roxburgh Dr. Home on left.Listing Provided courtesy of Atlanta Communities
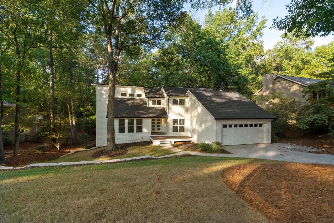
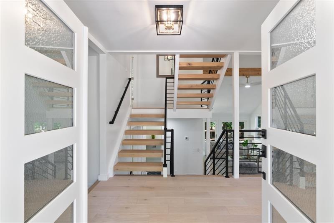
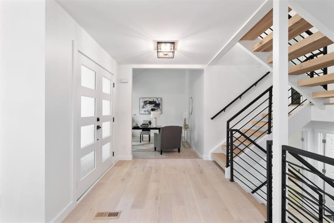
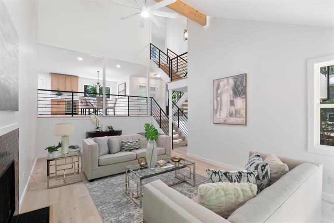
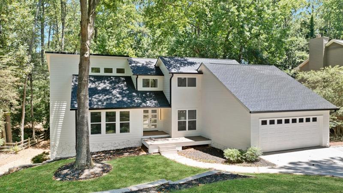
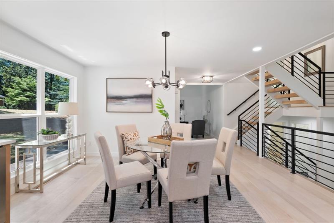
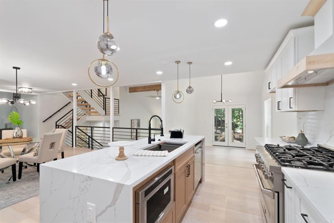
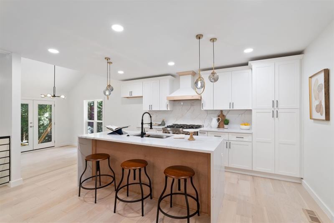
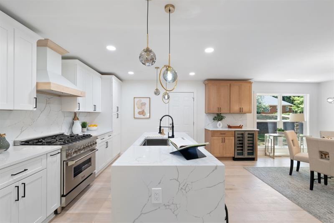
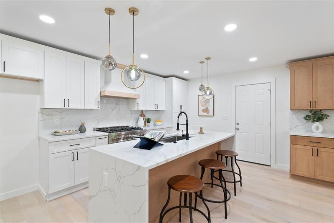
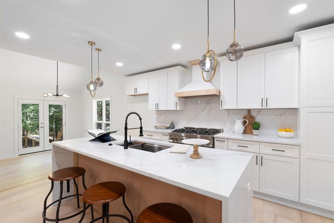
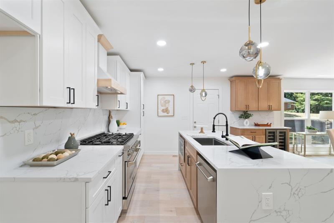
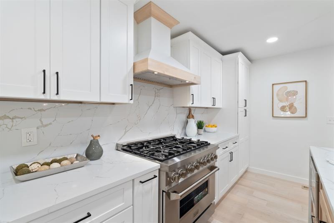
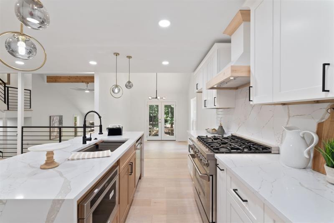
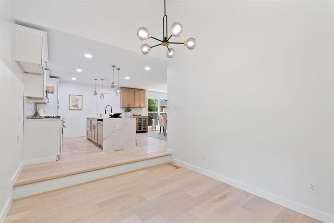
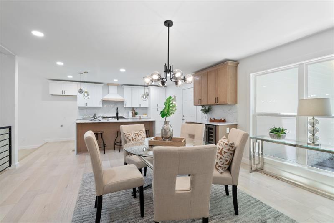
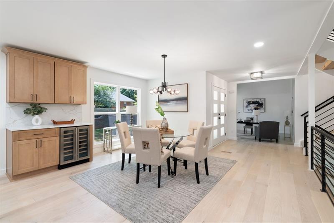
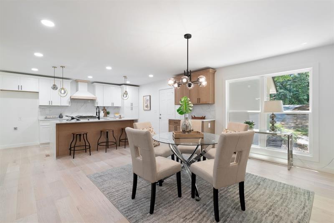
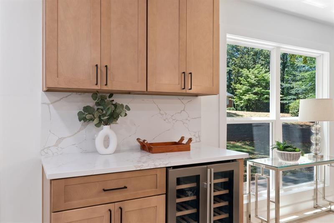
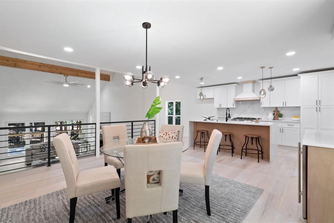
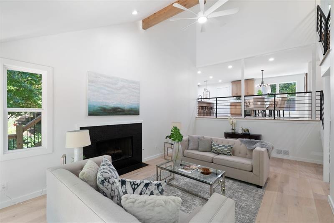
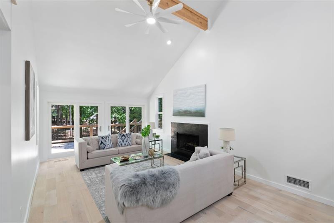
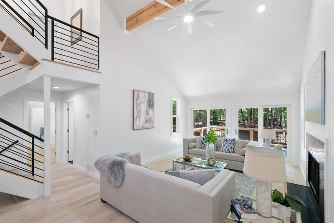
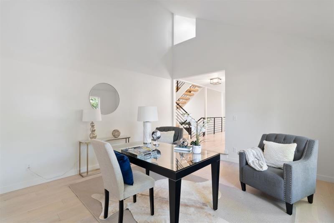
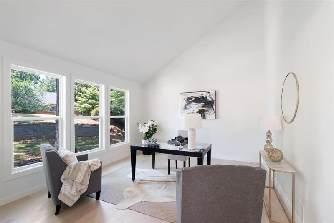
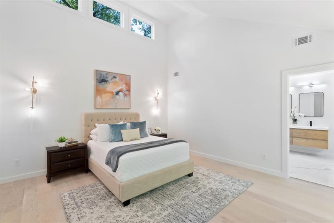
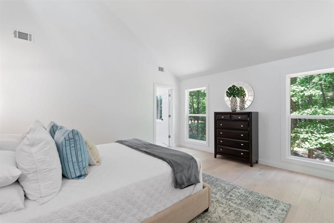
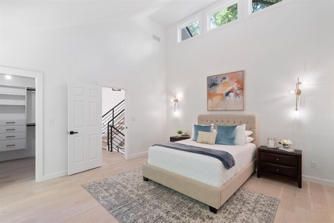
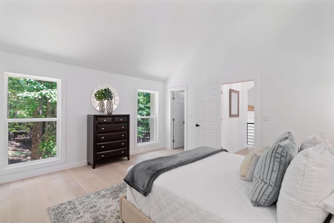
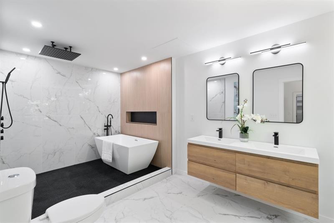
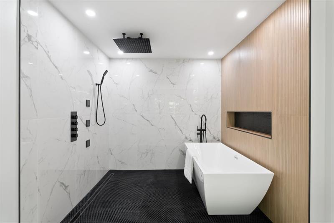
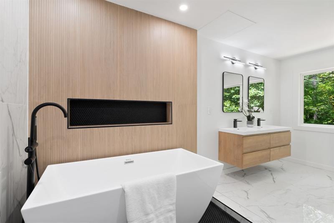
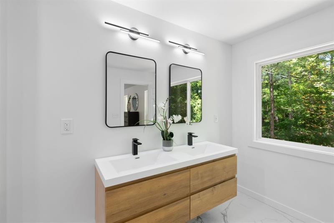
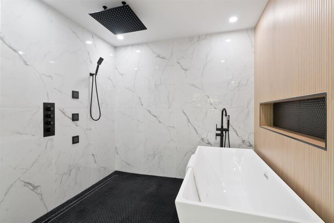
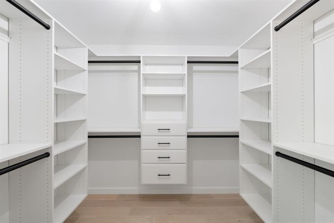
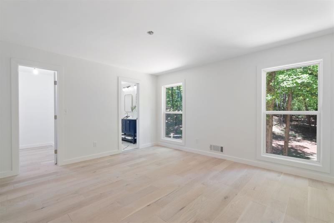
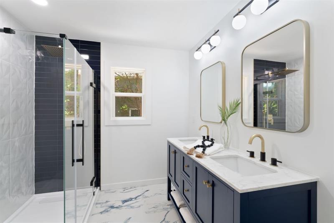
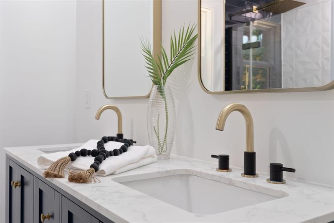
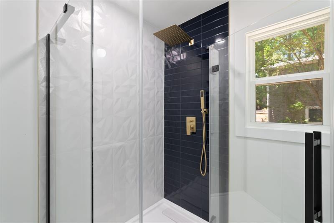
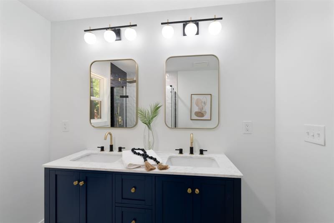
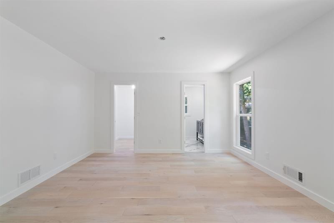
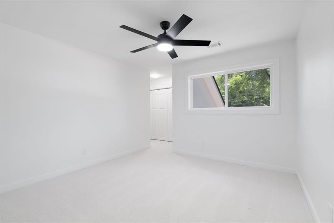
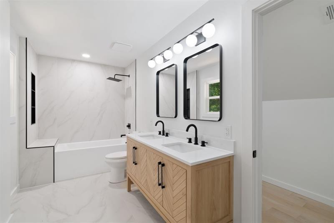
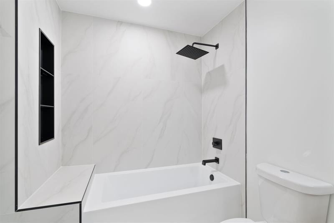
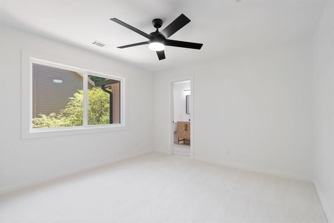
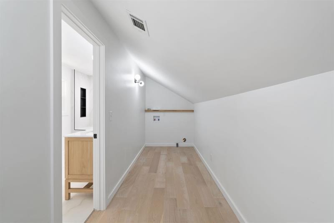
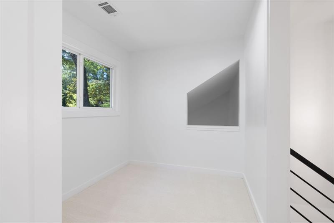
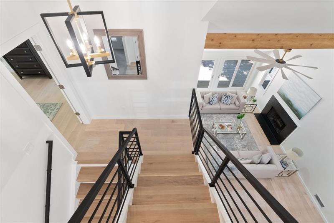
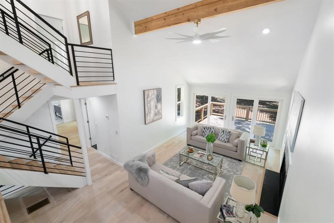
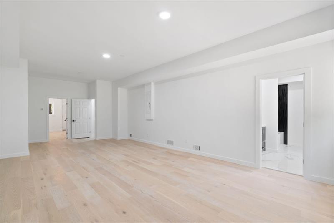
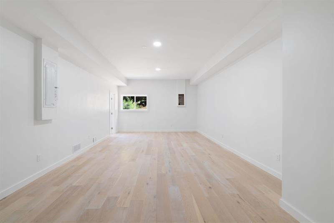
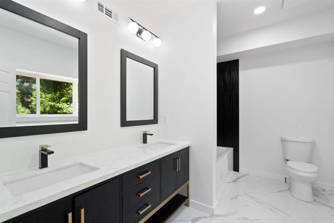
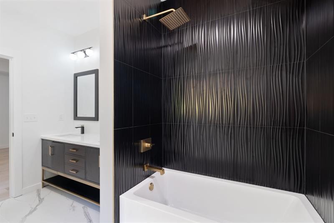
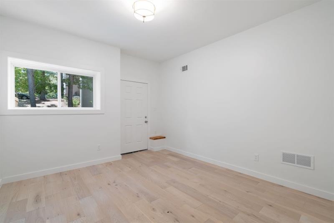
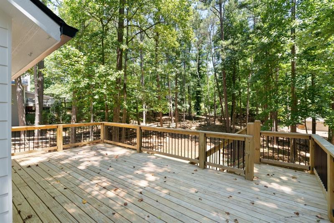
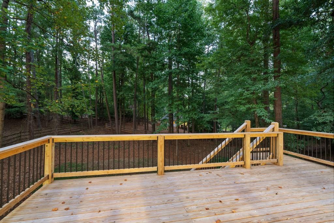
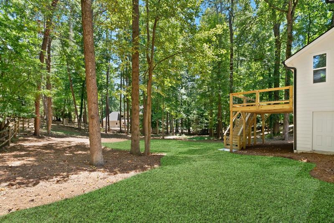
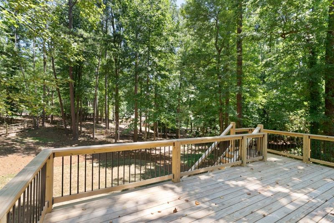
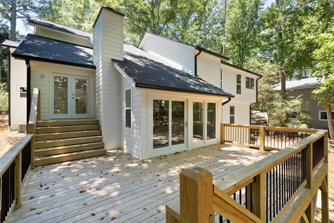
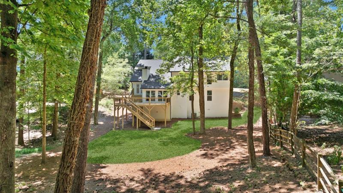
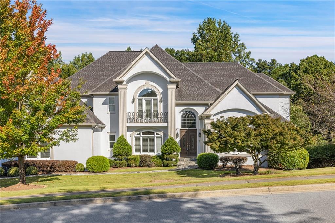
 MLS# 399283734
MLS# 399283734 