Viewing Listing MLS# 399129546
Roswell, GA 30075
- 7Beds
- 5Full Baths
- 1Half Baths
- N/A SqFt
- 1997Year Built
- 0.35Acres
- MLS# 399129546
- Residential
- Single Family Residence
- Active
- Approx Time on Market1 month, 13 days
- AreaN/A
- CountyCobb - GA
- Subdivision Edgewater Cove
Overview
Experience gracious living in this beautifully renovated 7-bedroom, 5 bath hard-coat stucco and stone home located in the exclusive and sought after swim/tennis community of Edgewater Cove. The inviting two-story foyer is the perfect space to greet guests, leading to both the dining room and library/office. The large open dining room features wainscoting, chair rail and a buffet niche providing an inviting and spacious setting, perfect for hosting holiday dinners. The library/office provides a versatile area that can be used for working from home or as additional entertaining space. The two-story grand room is truly magnificent! Its the perfect blend of elegance and comfort. This room features a stone fireplace, a handsome bookshelf, and an impressive wall of windows that floods the room with natural light, bringing the outdoors in. Constructed with uncompromising quality and craftsmanship, this home boasts a timeless design with detailed architectural appointments and extensive trim, molding, and millwork throughout. The gourmet kitchen is captivating! With loads of high-end custom cabinetry, upgraded appliances, ample stone counter space, desk area, huge pantry and a peninsular island with overhang, this kitchen is a dream come true. The sunny and bright breakfast room, surrounded by windows, opens to both the back deck and an inviting screened providing a seamless transition to the outdoor living. All three areas offer excellent space for family gatherings or private relaxation. Whether you're hosting an elegant soiree or enjoying a casual gathering with friends and family, this home caters to every occasion with effortless grace. Three car side entry garage opens to back foyer and large laundry room with sink conveniently located off the kitchen. Lovely guest suite with full updated private bath completes this main level.The stunning primary bedroom suite boasts a cozy sitting area bathed in natural light from surrounding windows, and a spacious sleeping area that offers ample comfort and elegance. The exquisite primary bathroom showcases designer tiles, stunning stone countertops, elegant lighting, gorgeous shower, and a free-standing tub and leads to a huge closet with plenty of hanging space. Three additional sizable bedrooms are upstairs all with ensuite bathrooms. The finished terrace level with plenty of daylight offers ample additional living space for family fun. It opens to a large entertaining area with wall of windows, bookshelves, bar area with built-in cabinetry, shelving, and two bar refrigerators. Two additional bedrooms, a craft room, and full bath are also included on this level. Terrace level door opens to flat backyard with lush landscaping surround. This home is perfectly located on a cul-de-sac in the community super close to the swimming pool, club house, and tennis courts.Edgewater Cove is a sought-after swim and tennis community with beautiful custom homes and easy access to wonderful restaurants, downtown Roswell, parks, shopping, and Schools of Excellence. With its combination of modern amenities and timeless charm this home offers unparalleled opportunity for exceptional living. SPECIAL FEATURES: 3 car garage with epoxy floor, new garage door openers, new gutters, new driveway, hardwoods throughout main, upgrade light fixtures, wonderful open floor plan and recently renovated kitchen and baths.
Association Fees / Info
Hoa: Yes
Hoa Fees Frequency: Annually
Hoa Fees: 1800
Community Features: Clubhouse, Homeowners Assoc, Lake, Near Schools, Near Shopping, Pickleball, Pool, Street Lights, Tennis Court(s)
Association Fee Includes: Maintenance Grounds, Swim, Tennis
Bathroom Info
Main Bathroom Level: 1
Halfbaths: 1
Total Baths: 6.00
Fullbaths: 5
Room Bedroom Features: Oversized Master, Sitting Room, Other
Bedroom Info
Beds: 7
Building Info
Habitable Residence: No
Business Info
Equipment: Irrigation Equipment
Exterior Features
Fence: None
Patio and Porch: Covered, Deck, Front Porch, Patio, Rear Porch, Screened
Exterior Features: Garden, Private Entrance, Rear Stairs
Road Surface Type: Asphalt
Pool Private: No
County: Cobb - GA
Acres: 0.35
Pool Desc: None
Fees / Restrictions
Financial
Original Price: $1,100,000
Owner Financing: No
Garage / Parking
Parking Features: Garage, Garage Door Opener, Garage Faces Side, Kitchen Level
Green / Env Info
Green Energy Generation: None
Handicap
Accessibility Features: None
Interior Features
Security Ftr: Smoke Detector(s)
Fireplace Features: Factory Built, Gas Log, Gas Starter, Great Room
Levels: Two
Appliances: Dishwasher, Disposal, Dryer, Electric Oven, Gas Cooktop, Gas Water Heater, Refrigerator
Laundry Features: Laundry Room, Main Level, Mud Room
Interior Features: Bookcases, Cathedral Ceiling(s), Crown Molding, Disappearing Attic Stairs, Double Vanity, Dry Bar, Entrance Foyer 2 Story, Recessed Lighting, Walk-In Closet(s)
Flooring: Carpet, Ceramic Tile, Hardwood
Spa Features: None
Lot Info
Lot Size Source: Public Records
Lot Features: Back Yard, Corner Lot, Cul-De-Sac, Level
Lot Size: x
Misc
Property Attached: No
Home Warranty: No
Open House
Other
Other Structures: None
Property Info
Construction Materials: Stucco
Year Built: 1,997
Property Condition: Resale
Roof: Composition
Property Type: Residential Detached
Style: European
Rental Info
Land Lease: No
Room Info
Kitchen Features: Breakfast Bar, Breakfast Room, Cabinets White, Pantry Walk-In, Stone Counters, View to Family Room
Room Master Bathroom Features: Double Vanity,Separate Tub/Shower,Other
Room Dining Room Features: Butlers Pantry,Seats 12+
Special Features
Green Features: None
Special Listing Conditions: None
Special Circumstances: None
Sqft Info
Building Area Total: 5614
Building Area Source: Public Records
Tax Info
Tax Amount Annual: 3101
Tax Year: 2,023
Tax Parcel Letter: 01-0102-0-055-0
Unit Info
Utilities / Hvac
Cool System: Ceiling Fan(s), Central Air, Zoned
Electric: 220 Volts in Garage
Heating: Central, Zoned
Utilities: Cable Available, Electricity Available, Natural Gas Available, Phone Available, Sewer Available, Underground Utilities, Water Available
Sewer: Public Sewer
Waterfront / Water
Water Body Name: None
Water Source: Public
Waterfront Features: None
Directions
North on Johnson Ferry Road to Right on Shallowford Road to Left into Subdivision on Denton Place to Left on Corina Place.Listing Provided courtesy of Keller Williams Realty Atl North
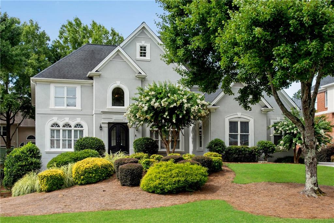
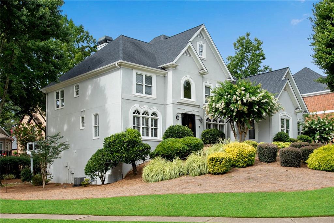
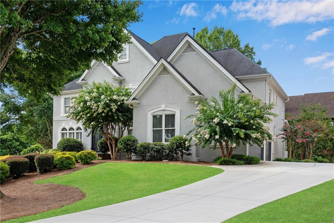
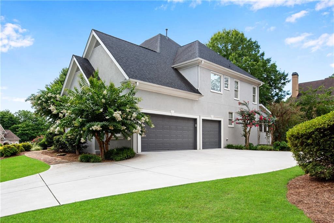
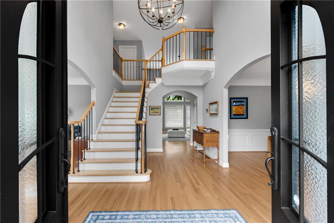
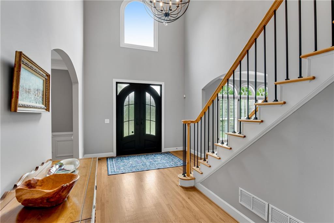
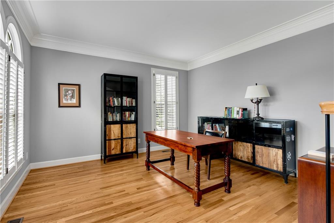
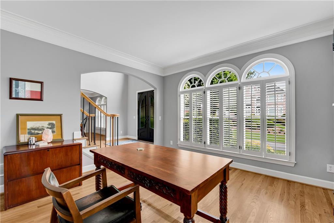
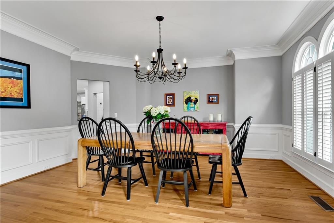
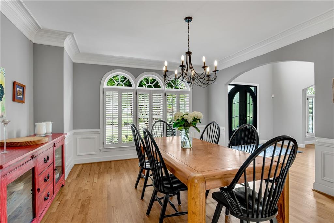
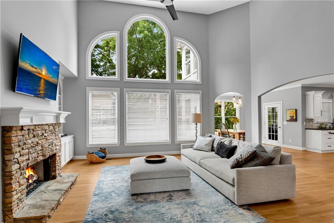
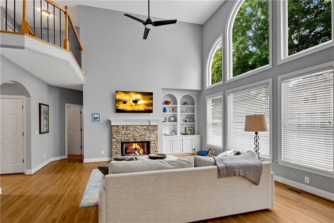
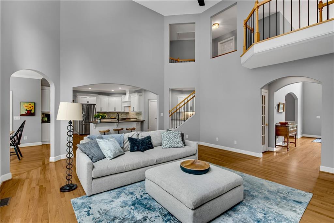
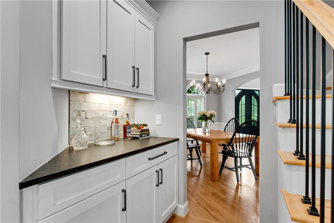
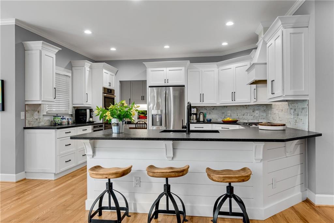
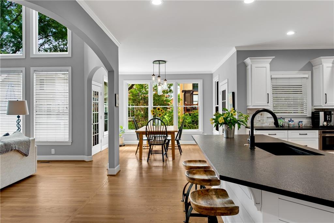
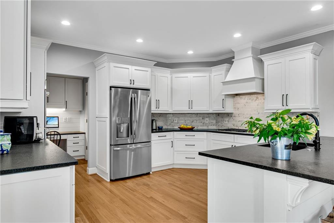
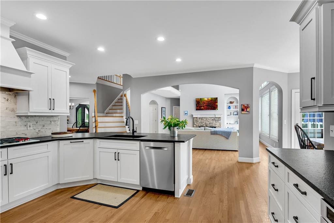
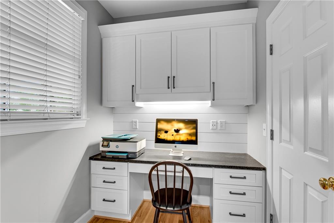
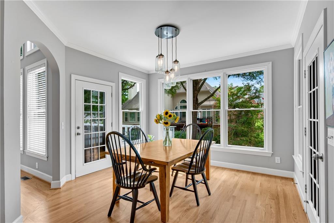
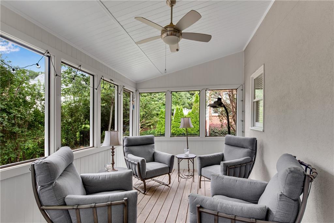
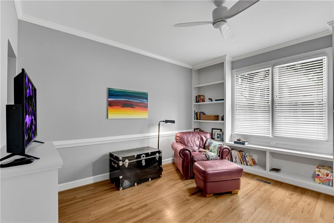
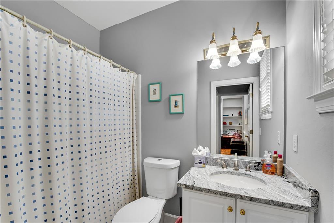
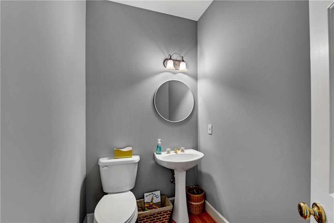
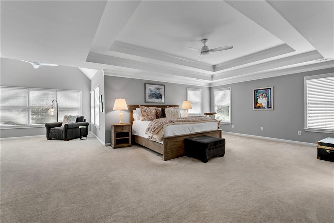
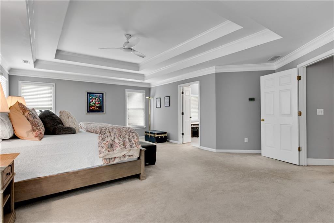
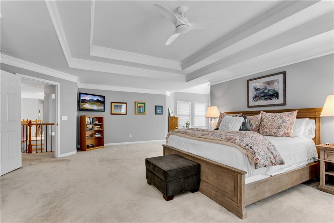
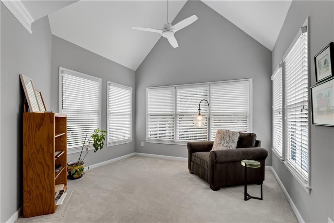
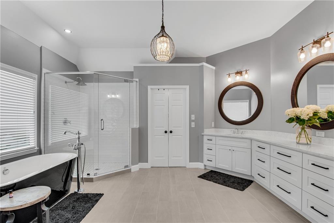
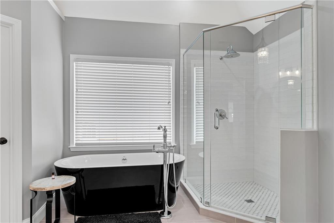
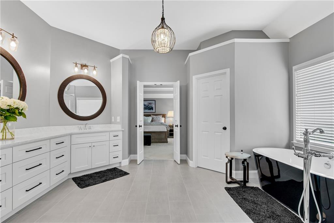
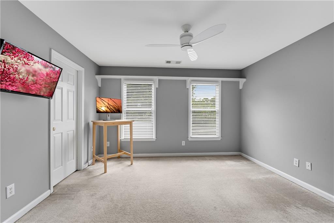
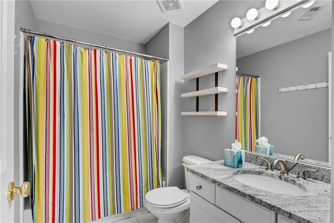
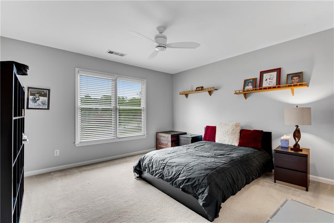
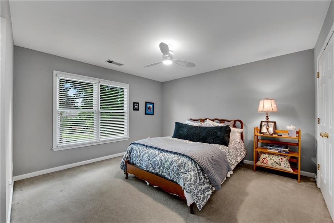
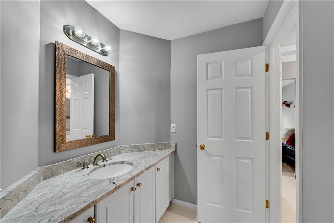
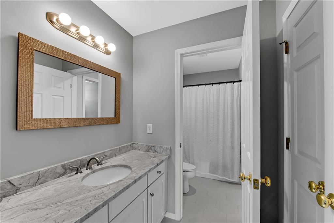
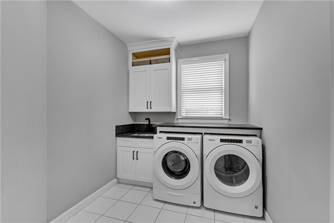
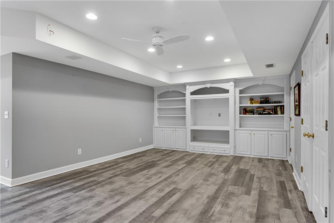
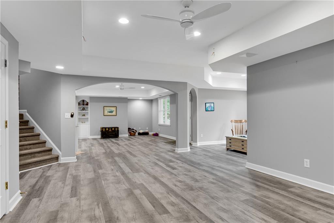
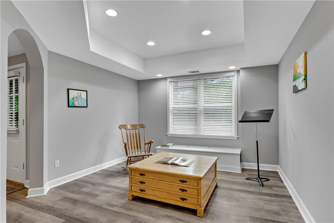
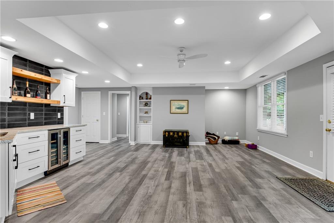
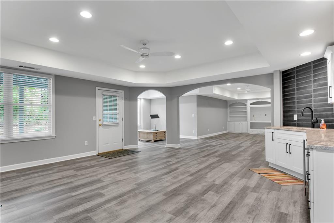
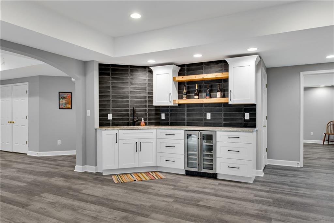
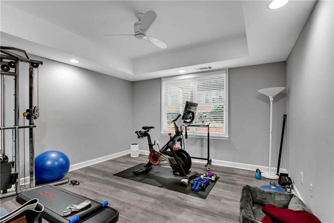
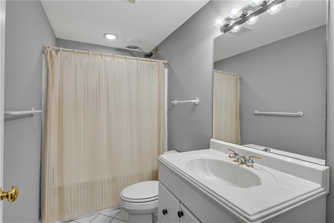
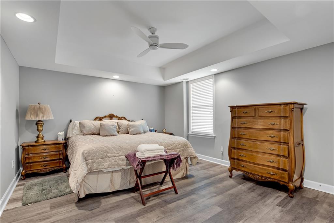
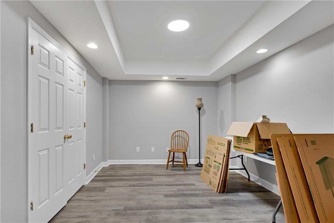
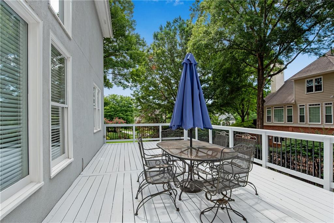
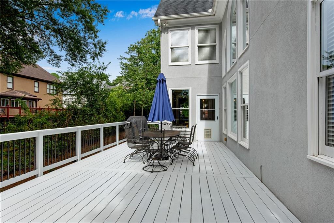
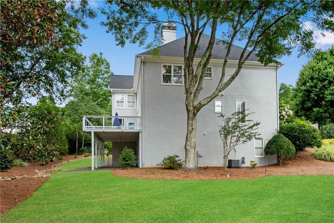
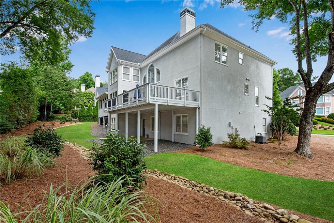
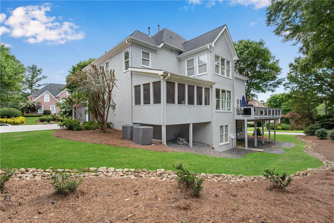
 Listings identified with the FMLS IDX logo come from
FMLS and are held by brokerage firms other than the owner of this website. The
listing brokerage is identified in any listing details. Information is deemed reliable
but is not guaranteed. If you believe any FMLS listing contains material that
infringes your copyrighted work please
Listings identified with the FMLS IDX logo come from
FMLS and are held by brokerage firms other than the owner of this website. The
listing brokerage is identified in any listing details. Information is deemed reliable
but is not guaranteed. If you believe any FMLS listing contains material that
infringes your copyrighted work please