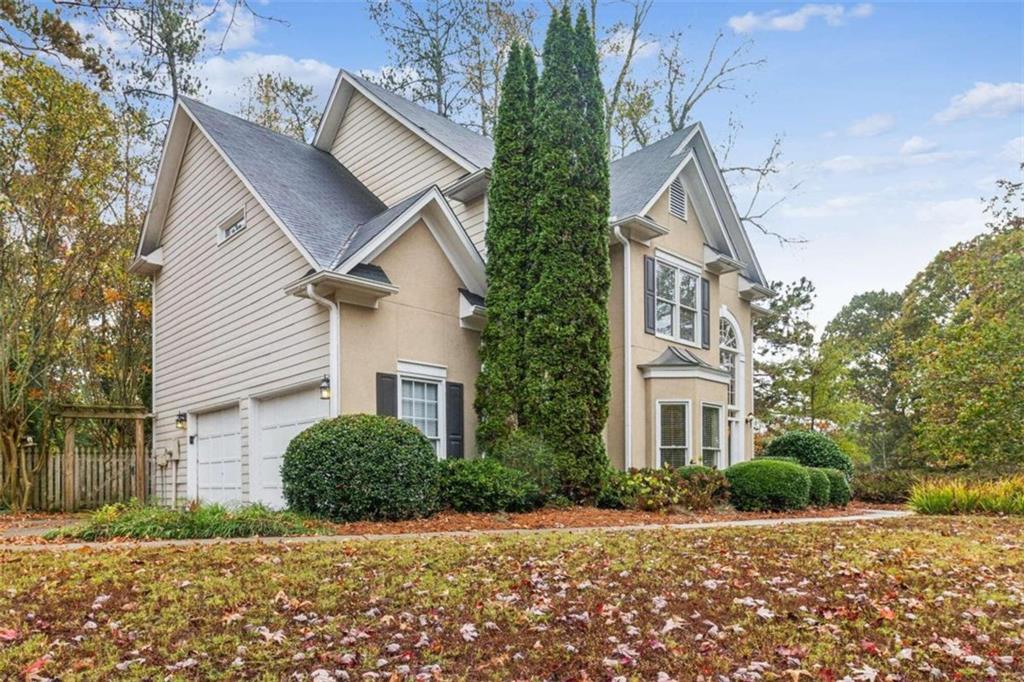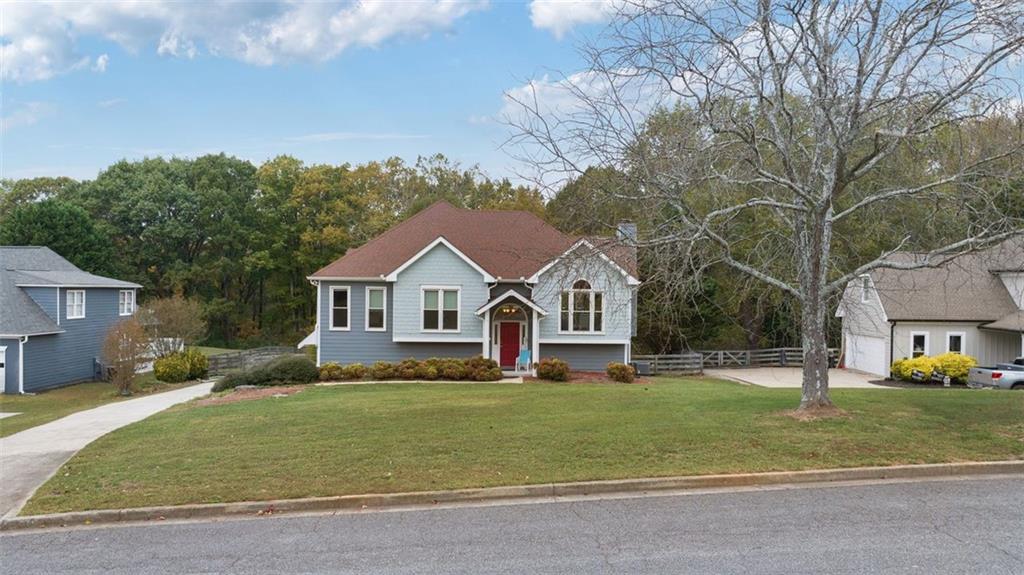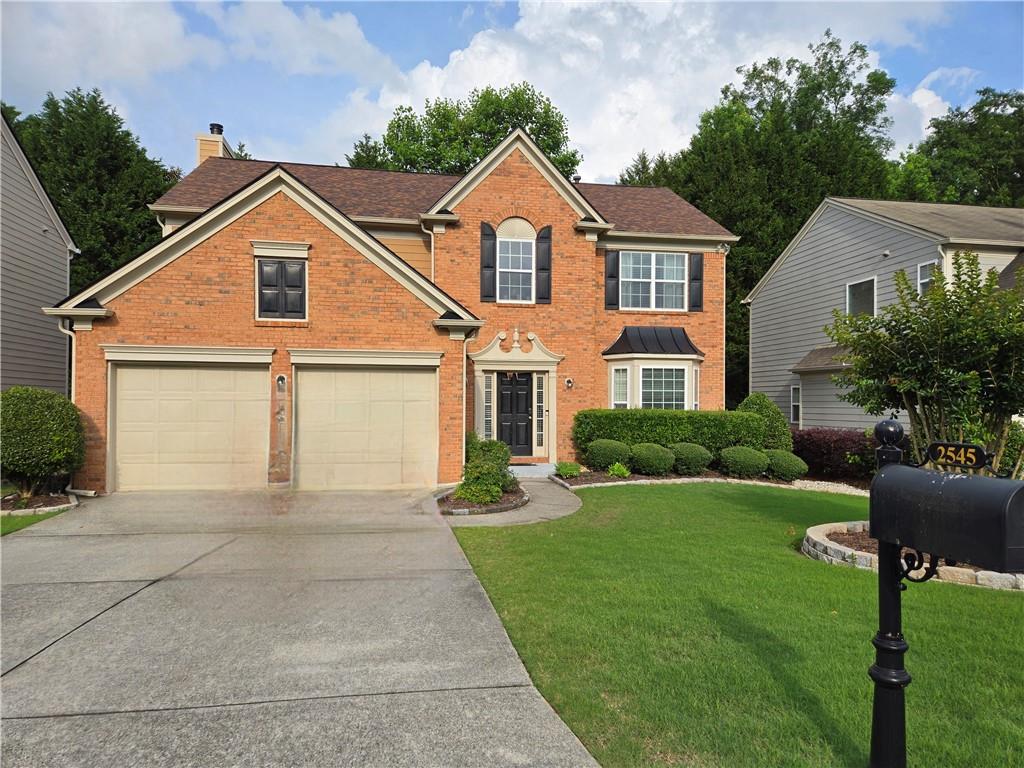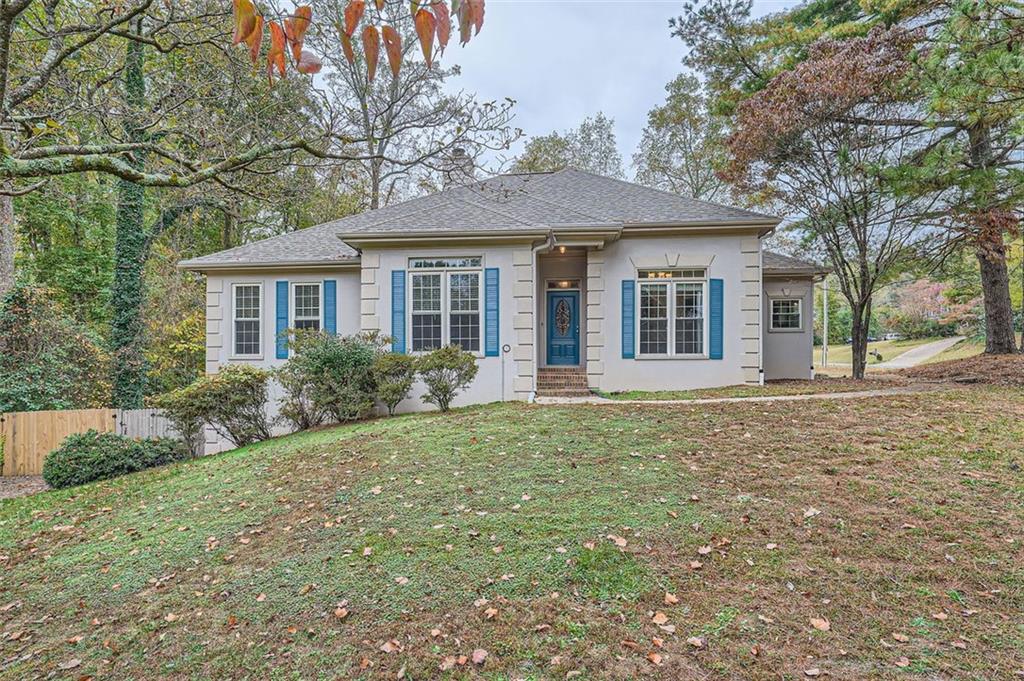Viewing Listing MLS# 390792802
Cumming, GA 30028
- 4Beds
- 2Full Baths
- 1Half Baths
- N/A SqFt
- 2021Year Built
- 0.22Acres
- MLS# 390792802
- Residential
- Single Family Residence
- Active
- Approx Time on Market4 months, 22 days
- AreaN/A
- CountyForsyth - GA
- Subdivision Crescent Landing
Overview
Discover the potential at 6025 Crescent Landing Drive, a spacious 4-bedroom, 2.5-bathroom home now available as a short sale. This home, featuring an unfinished basement and a double deck perfect for outdoor gatherings, is equipped with modern stainless steel appliances in the kitchen. Recent market activity has led to an increase in the appraised value of the property, reflecting its true worth in todays market. This short sale approval offers a unique opportunity to secure a home with significant potential at a competitive price, making it a smart choice for savvy buyers looking for value and opportunity in a vibrant community.
Association Fees / Info
Hoa: Yes
Hoa Fees Frequency: Annually
Hoa Fees: 552
Community Features: Homeowners Assoc, Playground, Pool, Street Lights
Association Fee Includes: Maintenance Grounds, Swim
Bathroom Info
Halfbaths: 1
Total Baths: 3.00
Fullbaths: 2
Room Bedroom Features: Oversized Master
Bedroom Info
Beds: 4
Building Info
Habitable Residence: No
Business Info
Equipment: None
Exterior Features
Fence: None
Patio and Porch: Deck, Front Porch
Exterior Features: Private Yard, Rain Gutters
Road Surface Type: Asphalt, Paved
Pool Private: No
County: Forsyth - GA
Acres: 0.22
Pool Desc: None
Fees / Restrictions
Financial
Original Price: $535,000
Owner Financing: No
Garage / Parking
Parking Features: Attached, Garage
Green / Env Info
Green Energy Generation: None
Handicap
Accessibility Features: None
Interior Features
Security Ftr: Smoke Detector(s)
Fireplace Features: None
Levels: Two
Appliances: Dishwasher, Disposal, Electric Water Heater, Gas Range, Microwave
Laundry Features: Laundry Room, Upper Level
Interior Features: Double Vanity, Entrance Foyer, High Ceilings 9 ft Lower, High Ceilings 9 ft Main, Walk-In Closet(s)
Flooring: Carpet, Hardwood, Vinyl
Spa Features: None
Lot Info
Lot Size Source: Assessor
Lot Features: Back Yard, Front Yard, Landscaped, Level, Private, Sloped
Misc
Property Attached: No
Home Warranty: No
Open House
Other
Other Structures: None
Property Info
Construction Materials: Cement Siding, Concrete
Year Built: 2,021
Property Condition: Resale
Roof: Composition, Shingle, Tar/Gravel
Property Type: Residential Detached
Style: Craftsman, Traditional
Rental Info
Land Lease: No
Room Info
Kitchen Features: Breakfast Room, Cabinets Stain, Kitchen Island, Pantry Walk-In, Stone Counters, View to Family Room
Room Master Bathroom Features: Double Vanity,Separate Tub/Shower
Room Dining Room Features: Separate Dining Room
Special Features
Green Features: Appliances, Insulation, Thermostat, Windows
Special Listing Conditions: Short Sale
Special Circumstances: None
Sqft Info
Building Area Total: 2265
Building Area Source: Builder
Tax Info
Tax Amount Annual: 4298
Tax Year: 2,023
Tax Parcel Letter: 118-000-156
Unit Info
Utilities / Hvac
Cool System: Ceiling Fan(s), Central Air, Zoned
Electric: 110 Volts
Heating: Electric, Heat Pump
Utilities: Cable Available, Natural Gas Available, Phone Available, Sewer Available, Underground Utilities, Water Available
Sewer: Public Sewer
Waterfront / Water
Water Body Name: None
Water Source: Public
Waterfront Features: None
Directions
85 N, 400 N exit 369 W. Turn right on Bannister, Left Elmo Rd. Right turn on Crescent landing Home on the left.Listing Provided courtesy of Elysian Real Estate, Llc
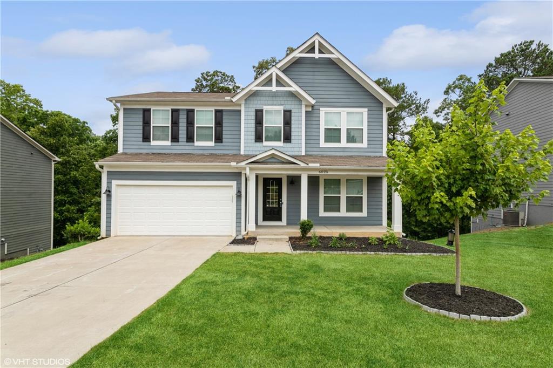
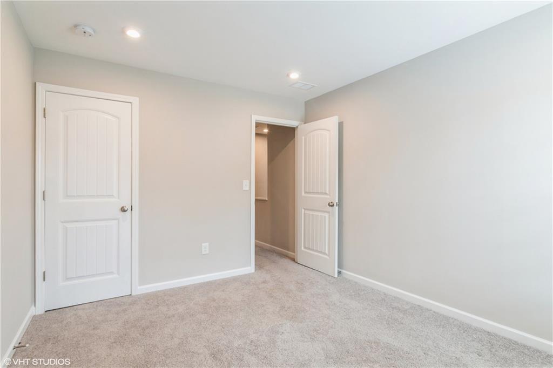
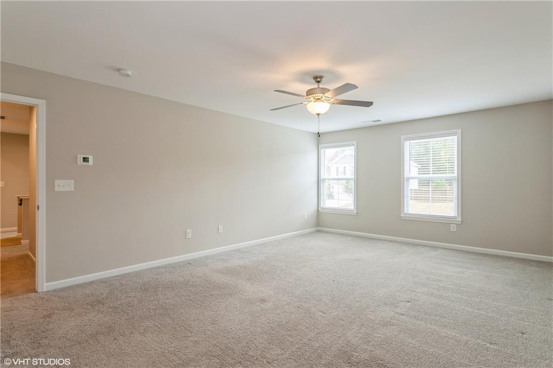
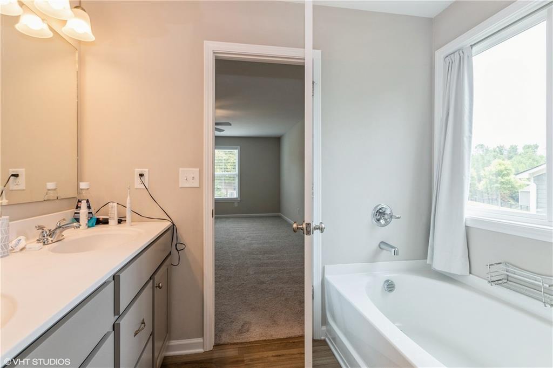
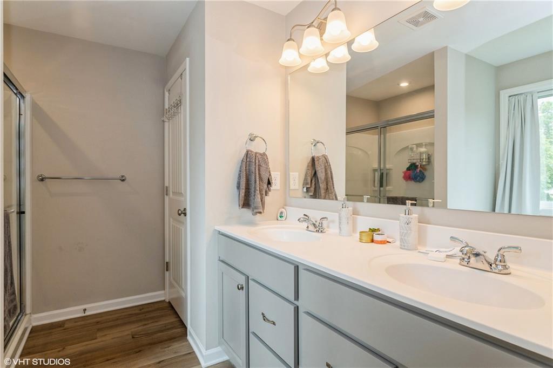
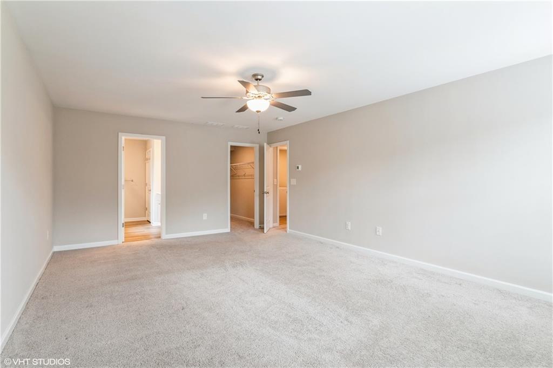
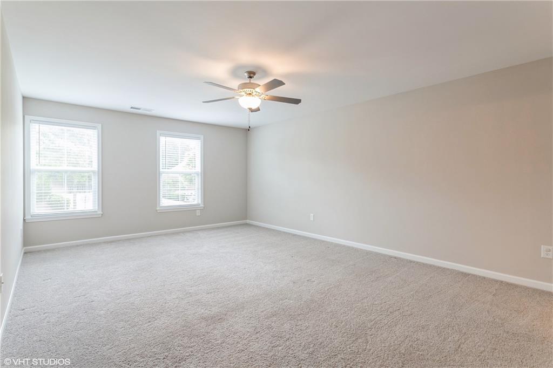
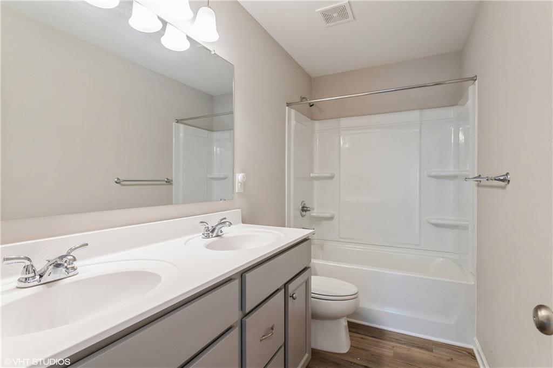
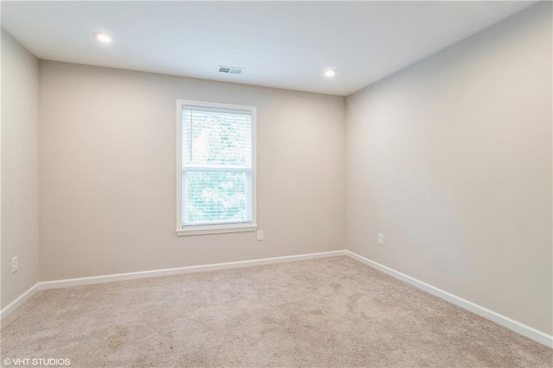
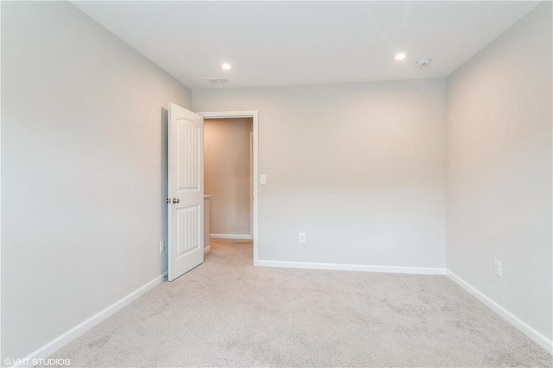
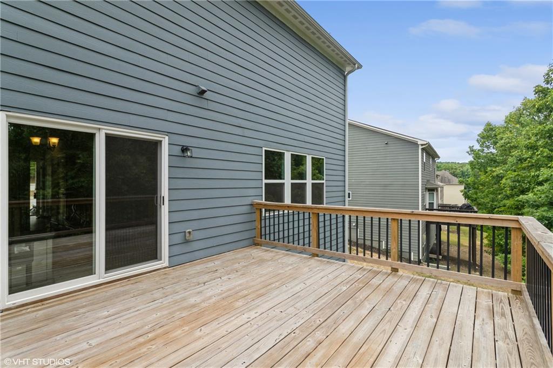
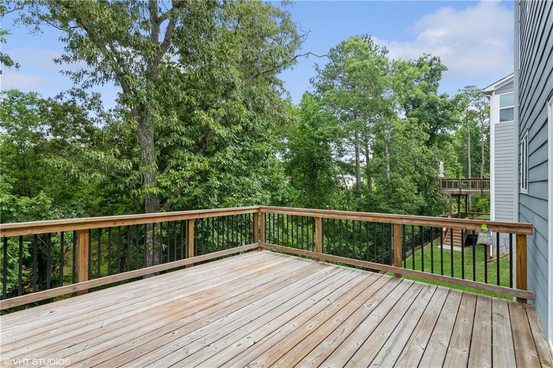
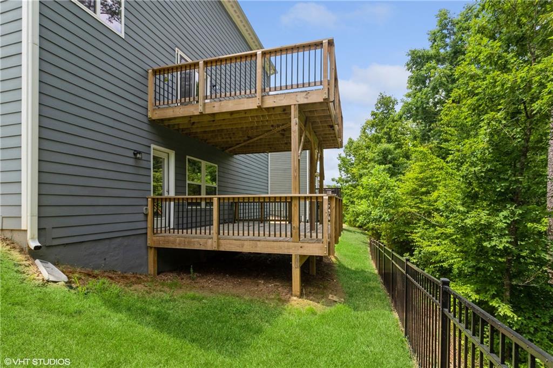
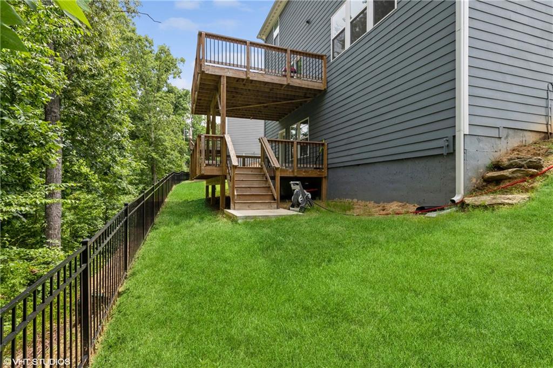
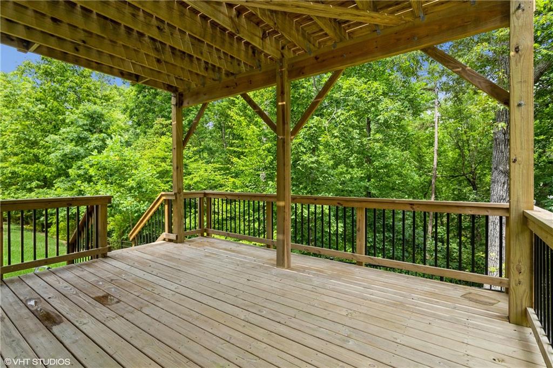
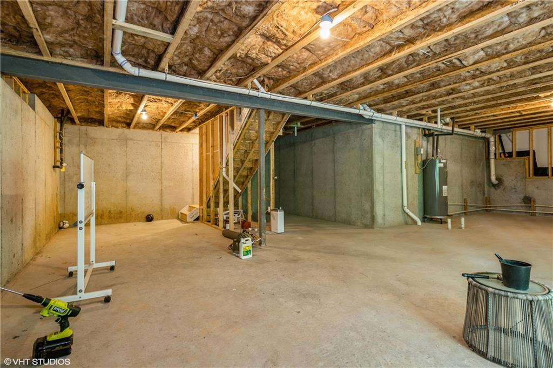
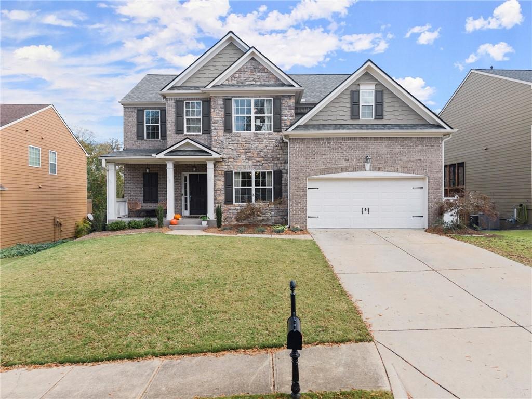
 MLS# 411007020
MLS# 411007020 