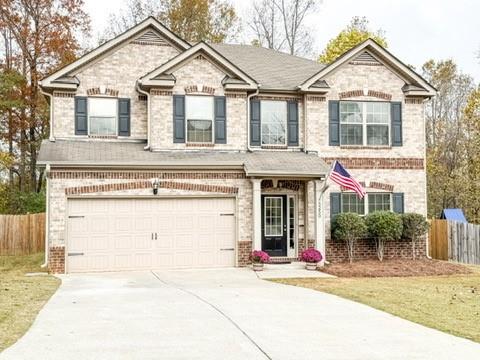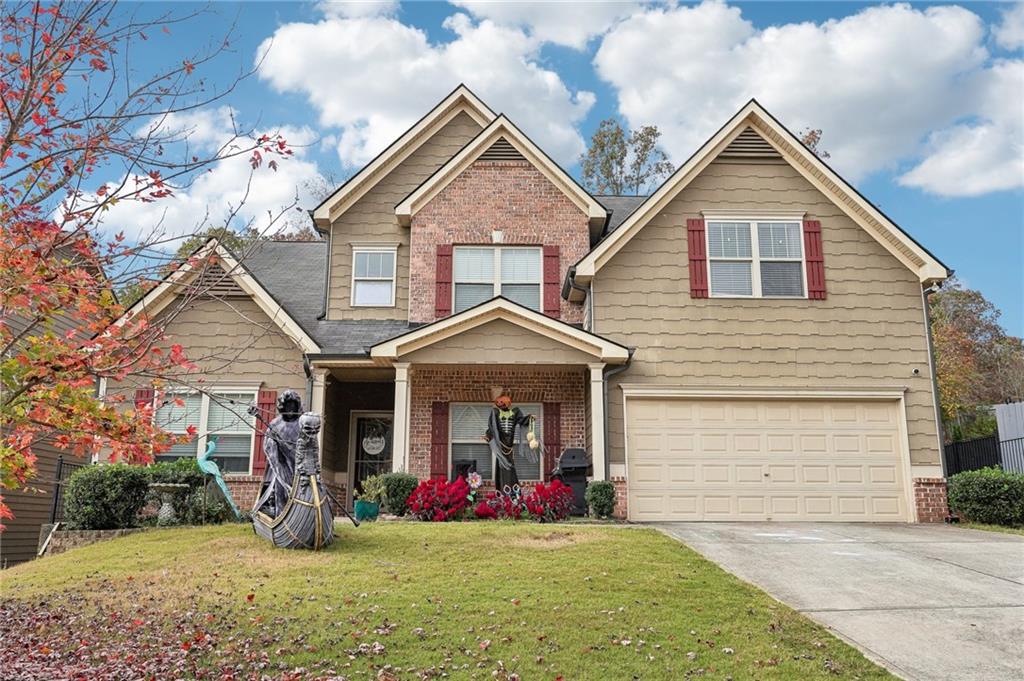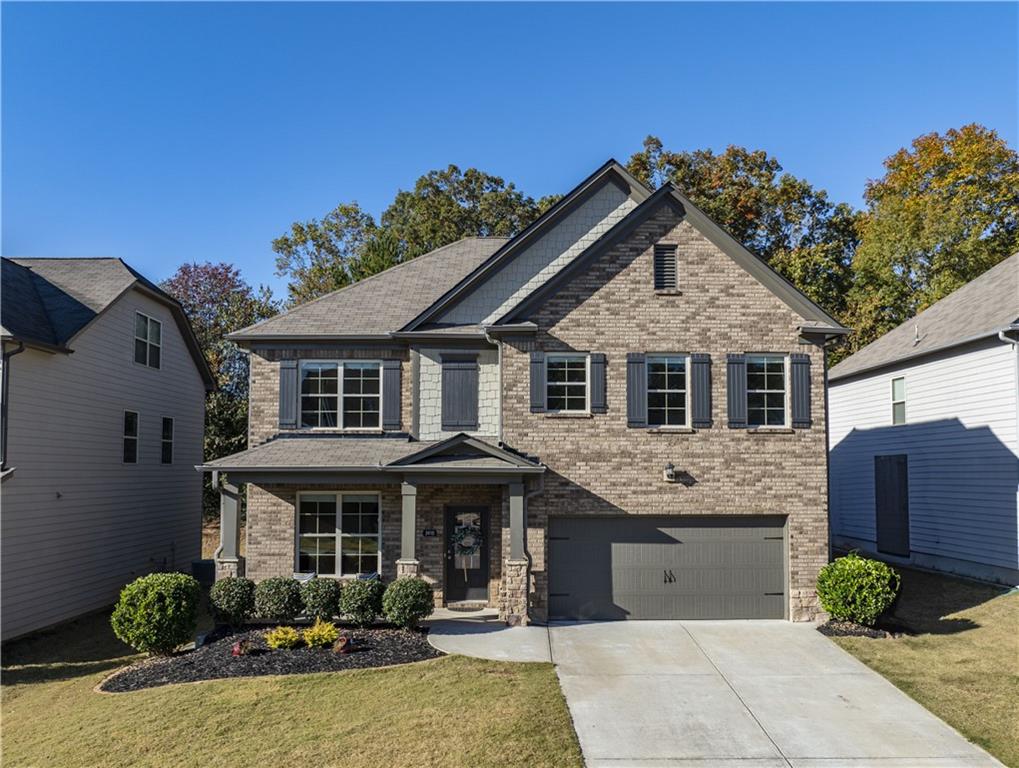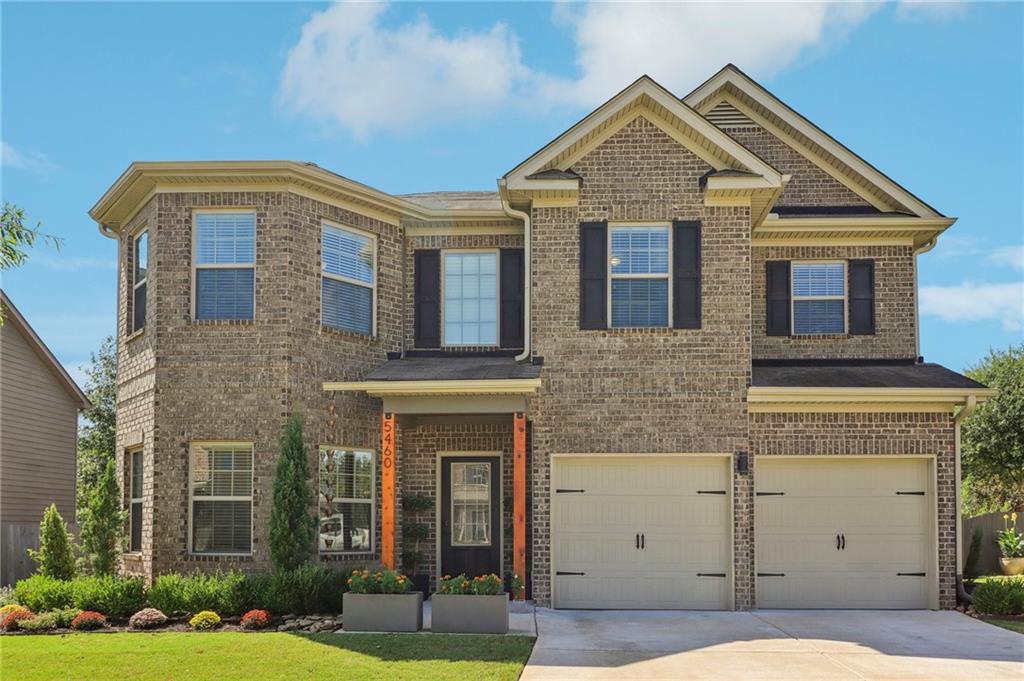Viewing Listing MLS# 410368520
Cumming, GA 30041
- 4Beds
- 3Full Baths
- N/AHalf Baths
- N/A SqFt
- 1989Year Built
- 0.59Acres
- MLS# 410368520
- Residential
- Single Family Residence
- Active
- Approx Time on Market6 days
- AreaN/A
- CountyForsyth - GA
- Subdivision Cambridge Hills
Overview
Don't miss this hidden gem in the heart of South Forsyth County! This stunning home boasts beautiful hardwood floors throughout the main level, enhancing its open, airy floor plan that's perfect for entertaining or relaxing. With three bedrooms on the main level, a newly renovated primary bath featuring a luxurious vessel tub and shower, and a brand-new roof, this home is truly move-in ready.An expansive, fully equipped apartment in the basement adds incredible flexibilityideal for guests, in-laws, extra space to play or work or even rental income! Outside, enjoy a large, private lota rare find in this areaperfect for gatherings, playing, gardening, or simply soaking in the serenity of nature. The deck was recently replaced and the screened porch is a great place to enjoy the peace of the back yard. Located in a well-established swim/tennis community with a relaxed HOA, you have the freedom to park your RV, boat, or other recreational toys right at home. Plus, youre close to GA-400, Northside Hospital, top-rated schools, shopping, and more. Dont miss this unique blend of privacy, style, and convenience!
Association Fees / Info
Hoa: Yes
Hoa Fees Frequency: Annually
Hoa Fees: 30
Community Features: Boating, Clubhouse, Pool, Tennis Court(s), Near Shopping
Bathroom Info
Main Bathroom Level: 2
Total Baths: 3.00
Fullbaths: 3
Room Bedroom Features: Master on Main, In-Law Floorplan, Roommate Floor Plan
Bedroom Info
Beds: 4
Building Info
Habitable Residence: No
Business Info
Equipment: None
Exterior Features
Fence: Back Yard, Fenced, Privacy, Wood
Patio and Porch: Covered, Deck, Front Porch, Screened, Side Porch, Rear Porch
Exterior Features: Private Yard
Road Surface Type: Asphalt
Pool Private: No
County: Forsyth - GA
Acres: 0.59
Pool Desc: None
Fees / Restrictions
Financial
Original Price: $500,000
Owner Financing: No
Garage / Parking
Parking Features: Attached, Garage Door Opener, Garage, Kitchen Level, Level Driveway, Garage Faces Side
Green / Env Info
Green Energy Generation: None
Handicap
Accessibility Features: None
Interior Features
Security Ftr: Smoke Detector(s)
Fireplace Features: Family Room, Gas Log, Great Room, Raised Hearth
Levels: Two
Appliances: Dishwasher, Refrigerator, Gas Range, Gas Water Heater, Gas Oven, Microwave, Self Cleaning Oven
Laundry Features: In Basement, Laundry Room
Interior Features: High Ceilings 10 ft Main, Coffered Ceiling(s), Crown Molding, Entrance Foyer, Recessed Lighting, Tray Ceiling(s), Wet Bar, Walk-In Closet(s)
Flooring: Hardwood
Spa Features: None
Lot Info
Lot Size Source: Public Records
Lot Features: Back Yard, Corner Lot, Cul-De-Sac, Private, Front Yard
Lot Size: 147x153x156x195
Misc
Property Attached: No
Home Warranty: No
Open House
Other
Other Structures: None
Property Info
Construction Materials: Stucco
Year Built: 1,989
Property Condition: Resale
Roof: Composition
Property Type: Residential Detached
Style: European
Rental Info
Land Lease: No
Room Info
Kitchen Features: Second Kitchen, Breakfast Bar, Breakfast Room, Cabinets White, Stone Counters, Eat-in Kitchen
Room Master Bathroom Features: Double Vanity,Soaking Tub,Separate Tub/Shower
Room Dining Room Features: Seats 12+,Open Concept
Special Features
Green Features: Appliances, HVAC, Roof
Special Listing Conditions: None
Special Circumstances: None
Sqft Info
Building Area Total: 2028
Building Area Source: Agent Measured
Tax Info
Tax Amount Annual: 46845
Tax Year: 2,024
Tax Parcel Letter: 201-000-097
Unit Info
Utilities / Hvac
Cool System: Central Air, Ceiling Fan(s)
Electric: 220 Volts in Laundry, 110 Volts
Heating: Central
Utilities: Cable Available, Electricity Available, Natural Gas Available, Phone Available, Sewer Available, Water Available
Sewer: Public Sewer
Waterfront / Water
Water Body Name: None
Water Source: Public
Waterfront Features: None
Directions
GA400 to Exit 14 (GA20) East towards Buford. In 2.8 miles, turn right on Cambridge Hills Drive. Property is at the corner of Cambridge Hills Drive and Stratfield. Driveway/side entrance/lockbox is on Cambridge Hills Drive.Listing Provided courtesy of Keller Williams Rlty Consultants
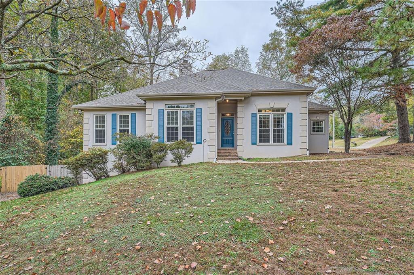
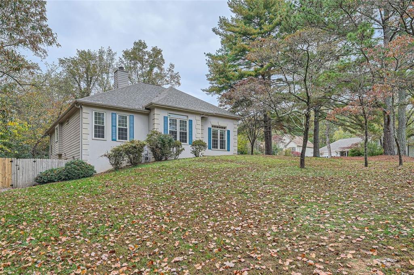
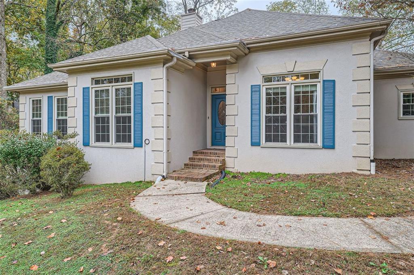
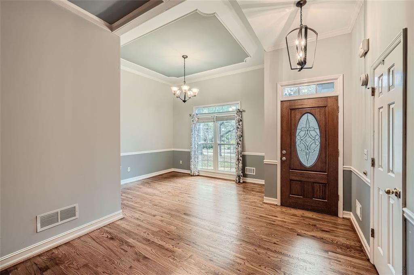
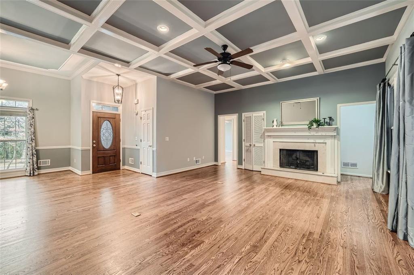
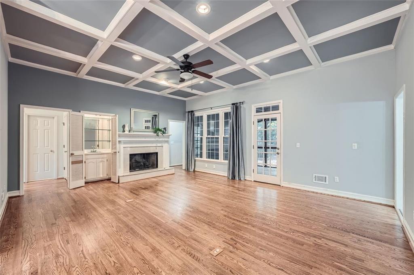
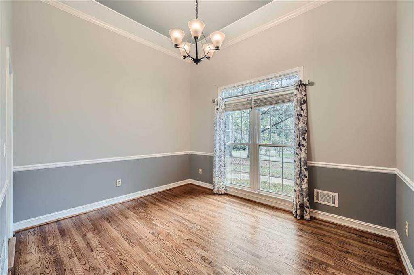
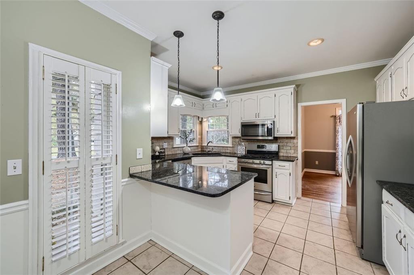
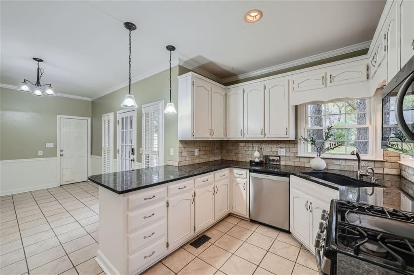
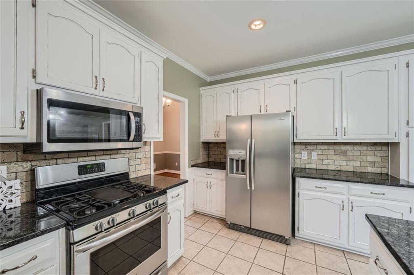
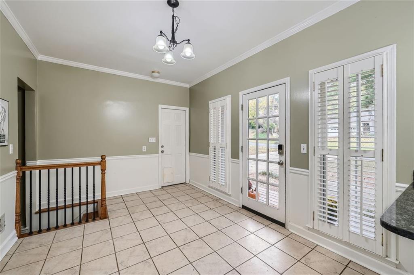
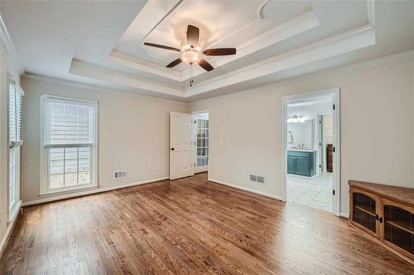
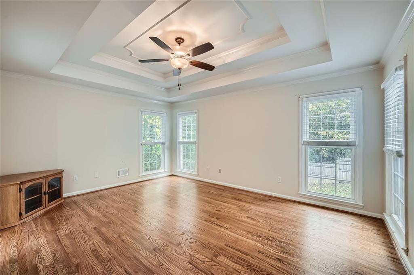
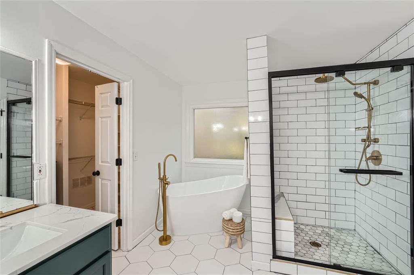
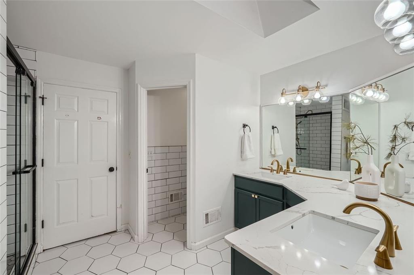
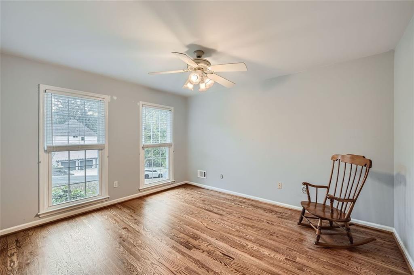
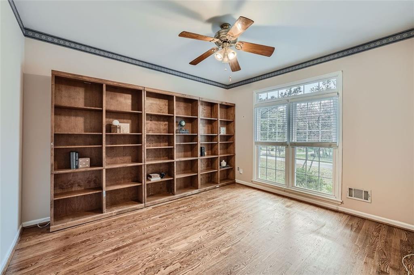
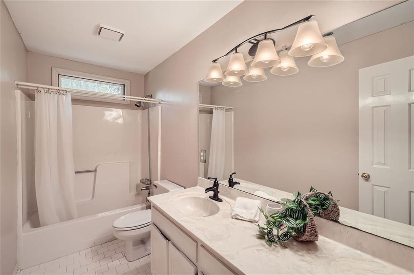
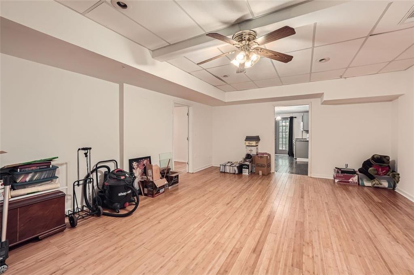
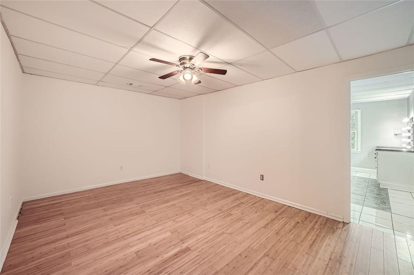
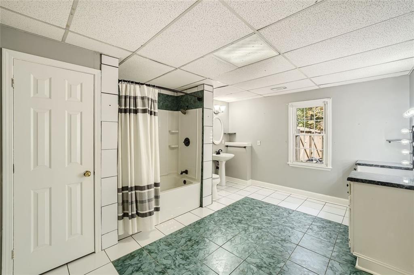
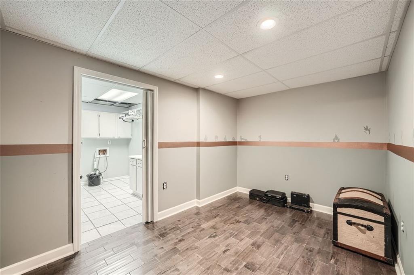
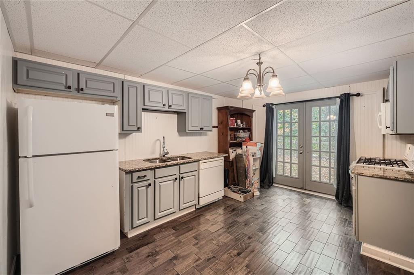
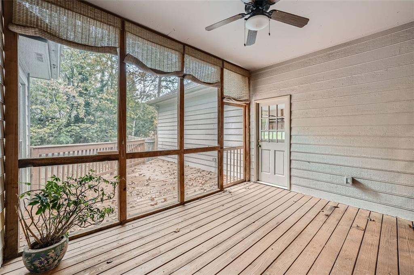
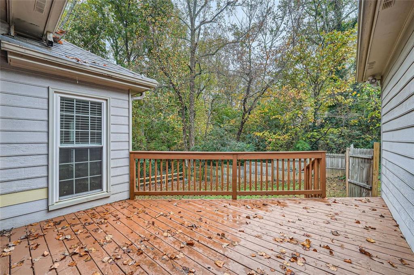
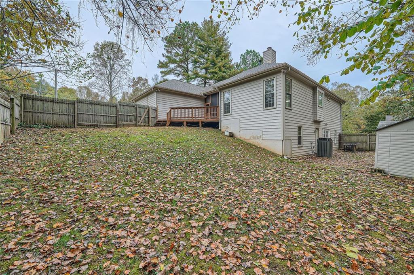
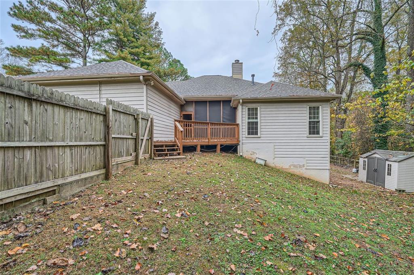
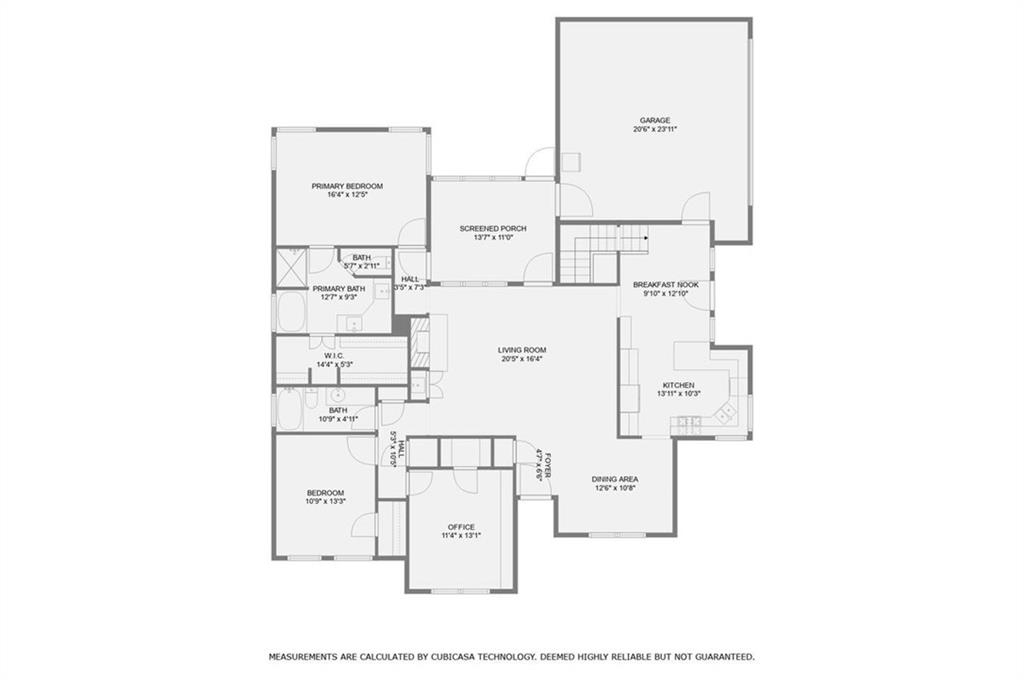
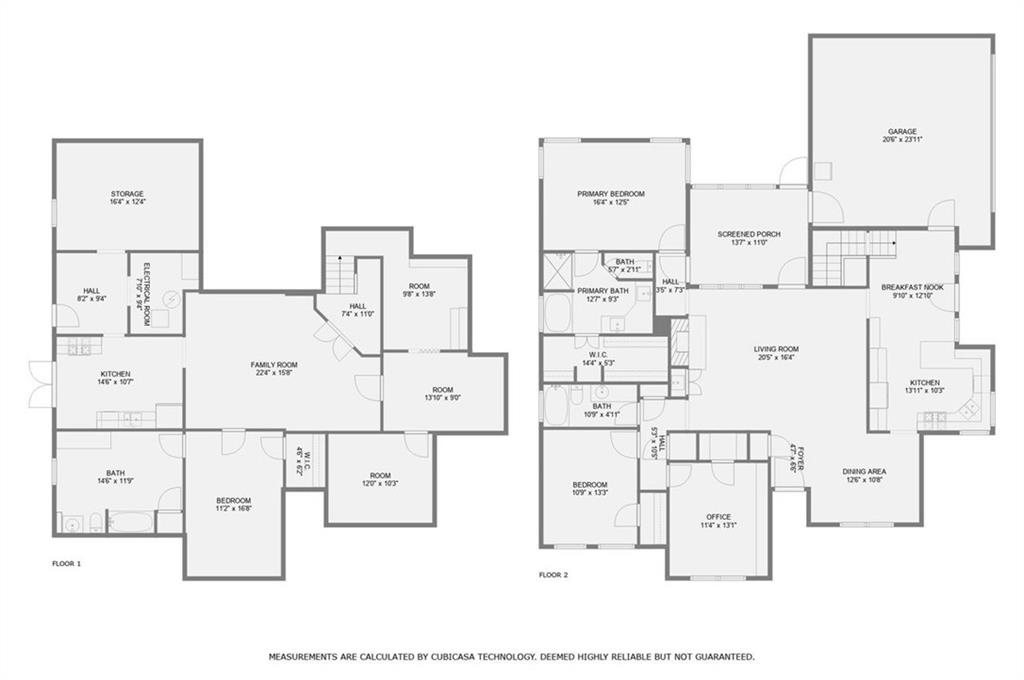
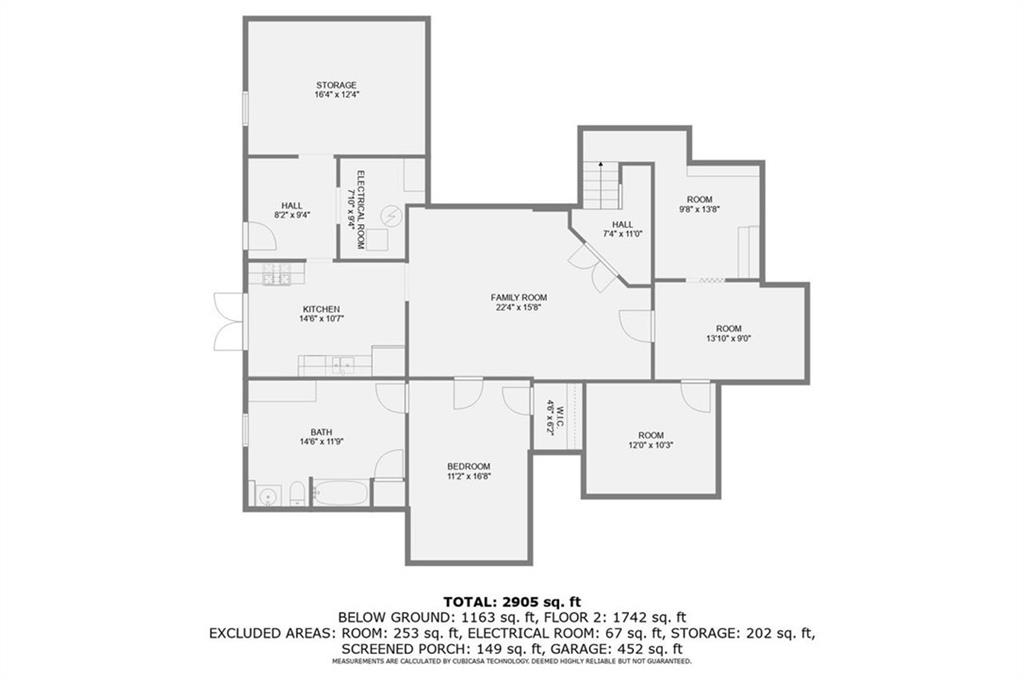
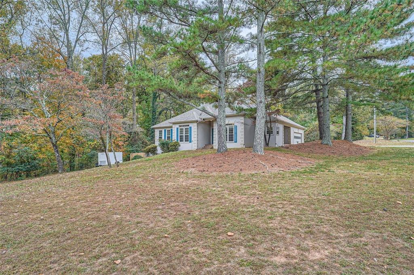
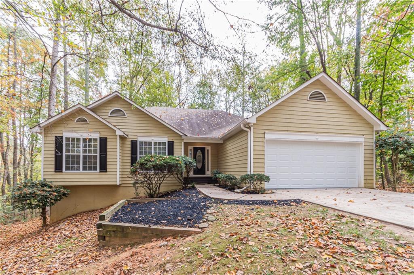
 MLS# 410214867
MLS# 410214867 