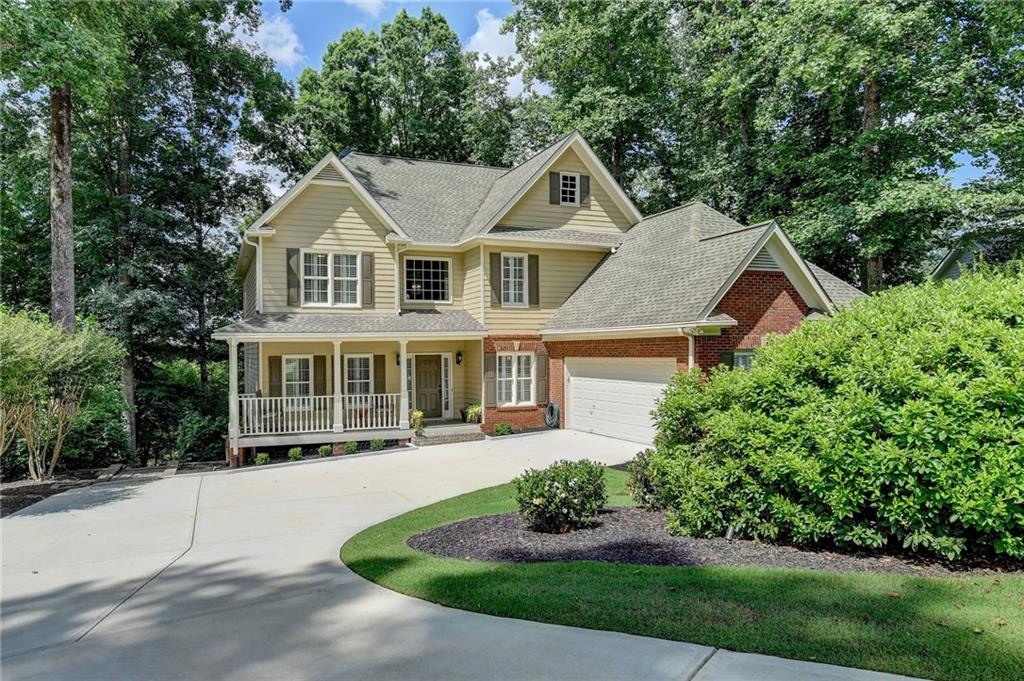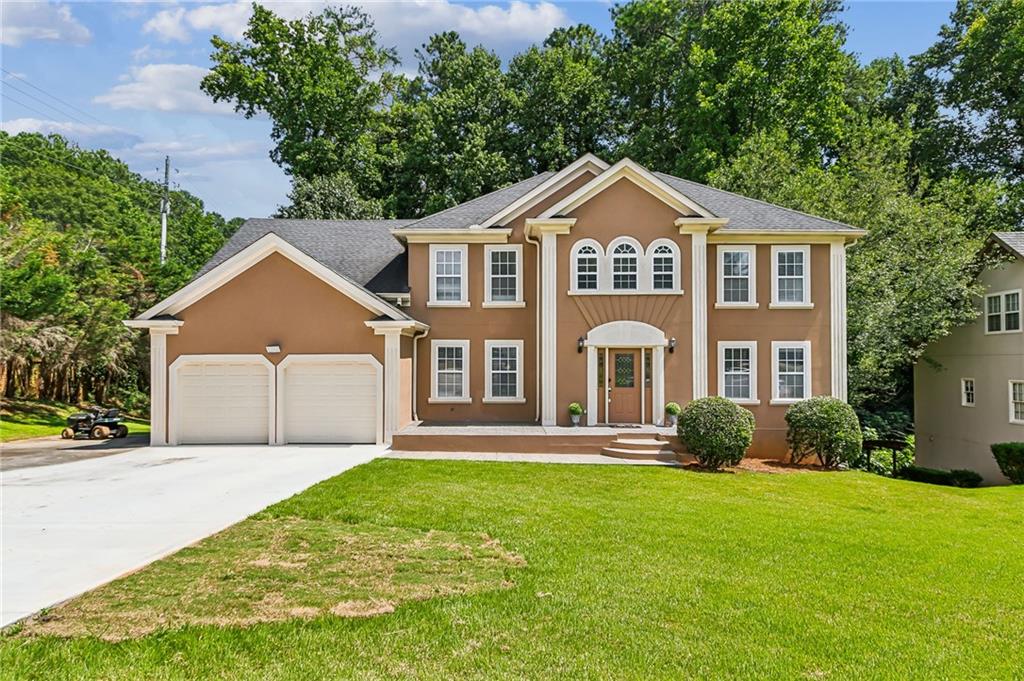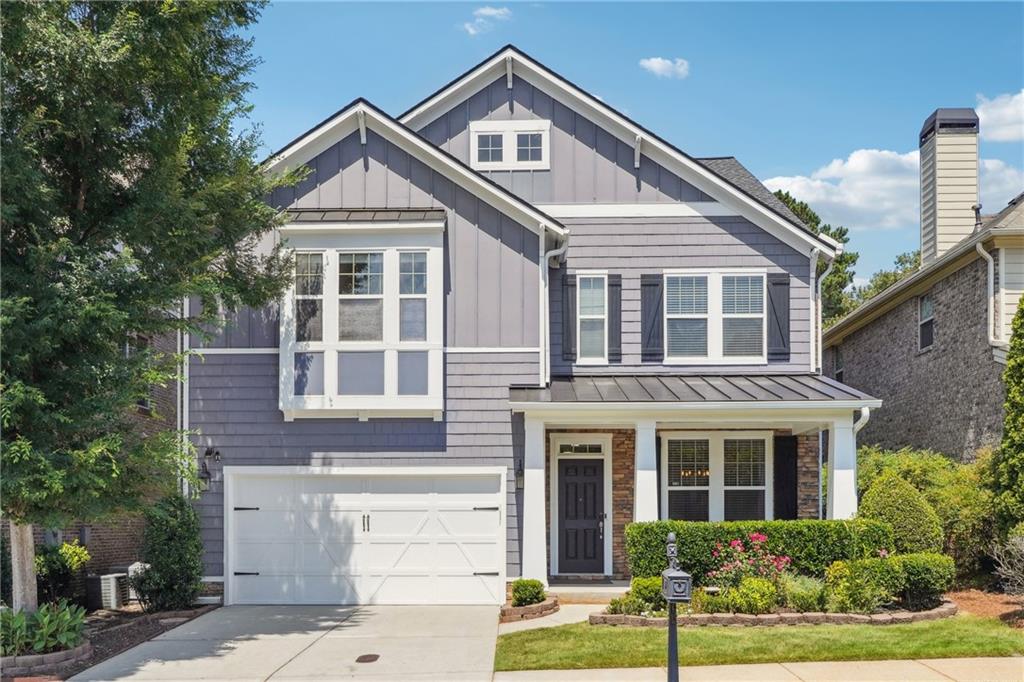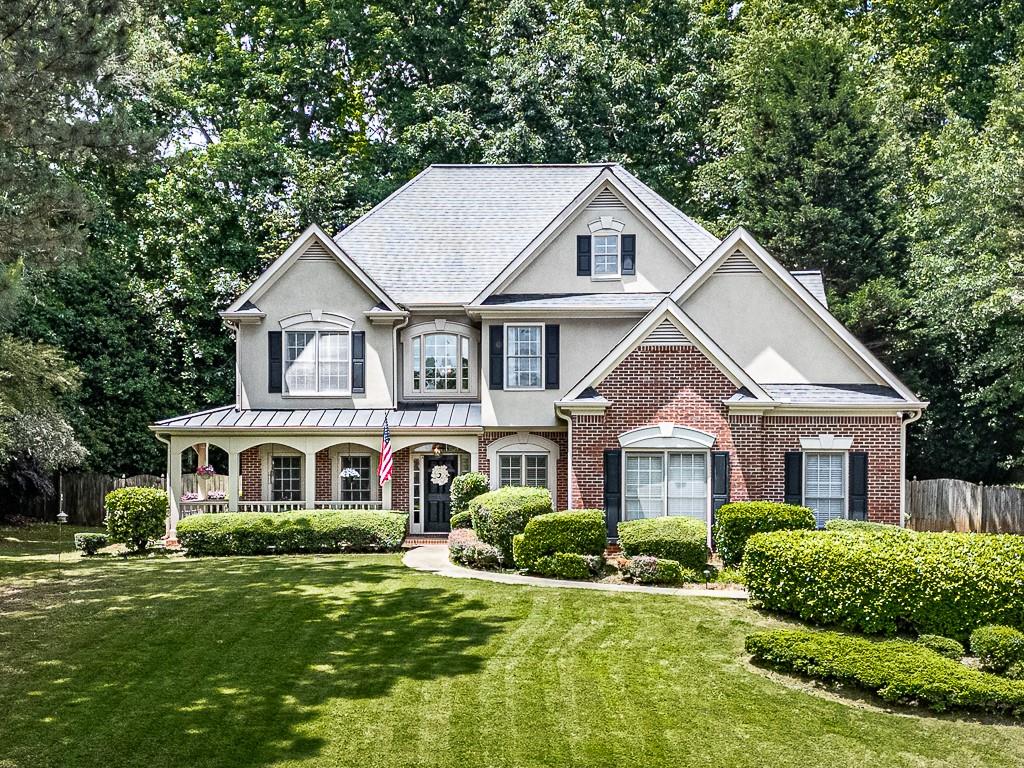Viewing Listing MLS# 390675226
Alpharetta, GA 30004
- 4Beds
- 3Full Baths
- 1Half Baths
- N/A SqFt
- 1994Year Built
- 0.63Acres
- MLS# 390675226
- Residential
- Single Family Residence
- Active
- Approx Time on Market2 months, 24 days
- AreaN/A
- CountyForsyth - GA
- Subdivision Hamptons Grant
Overview
Dream Kitchen & Hard-to-Find Main-Level Master Awaits! Fall in love with this stunning home, completely transformed with a chef's dream kitchen featuring sleek white cabinets, sparkling quartz counters, and brand new stainless steel appliances. Imagine whipping up culinary creations in this bright and modern space, then gathering loved ones in the open-concept living area for unforgettable meals. But the magic doesn't stop there! This meticulously renovated home boasts a coveted feature many dream of: Spacious master suite on the main level with private deck access and luxurious bathroom. Enjoy one-level living at its finest! Plus, you'll love: Gleaming white oak flooring throughout with a gorgeous weathered gray stain on the main level. New paint inside and out adds a sparkling touch to this 3,643 square foot beauty. Soaring ceilings and a wall of windows bring in and reflect the natural light.Three additional bedrooms await your touch upstairs while the stunning renovated bathroom is sure to please the most discerning palate.Fully finished lower level with a second kitchen with eat up/serving bar and additional dining area, full bath, huge recreation room or great bedroom, and flex space perfect for a home office or media room. Enjoy the convenience of a large workshop area for all your hobbies or extra storage with separate door to the outside.Experience the benefits of an Alpharetta address with Forsyth County taxes! Don't miss your chanceto own this move-in-ready masterpiece! Things to note:Wall was opened up between Kitchen and Family RoomWindows added in kitchen by sink and eat in area to add more light.Kitchen appliances and sink all new 2023Porcelain counters and gorgeous backsplash added 2023Roof replaced in 2022 2 HVACs systems, 1 is zoned for main and upstairs replaced in 2023 basement unit is around 2018Furnace is around 2018Majority of house was repainted in 2023 inside and outside. Master on MainHardwood floors refinished and stained weathered grey on main level.It's the perfect spot to call home! Contact us today for a private showing and come see me SUNDAY 2-4 OPEN
Association Fees / Info
Hoa Fees: 715
Hoa: Yes
Hoa Fees Frequency: Annually
Hoa Fees: 715
Community Features: Pool, Tennis Court(s)
Hoa Fees Frequency: Annually
Association Fee Includes: Swim, Tennis
Bathroom Info
Main Bathroom Level: 1
Halfbaths: 1
Total Baths: 4.00
Fullbaths: 3
Room Bedroom Features: In-Law Floorplan, Master on Main, Oversized Master
Bedroom Info
Beds: 4
Building Info
Habitable Residence: No
Business Info
Equipment: None
Exterior Features
Fence: Fenced, Wood
Patio and Porch: Deck
Exterior Features: Other
Road Surface Type: Paved
Pool Private: No
County: Forsyth - GA
Acres: 0.63
Pool Desc: None
Fees / Restrictions
Financial
Original Price: $750,000
Owner Financing: No
Garage / Parking
Parking Features: Attached, Garage, Garage Faces Side, Kitchen Level, Level Driveway
Green / Env Info
Green Energy Generation: None
Handicap
Accessibility Features: None
Interior Features
Security Ftr: Carbon Monoxide Detector(s), Fire Alarm
Fireplace Features: Family Room, Gas Starter
Levels: Two
Appliances: Dishwasher, Disposal, Microwave, Refrigerator
Laundry Features: In Kitchen, Laundry Room, Main Level
Interior Features: Disappearing Attic Stairs, Double Vanity, Entrance Foyer 2 Story, Tray Ceiling(s), Walk-In Closet(s)
Flooring: Ceramic Tile, Hardwood
Spa Features: None
Lot Info
Lot Size Source: Other
Lot Features: Back Yard, Corner Lot, Landscaped, Level
Lot Size: 27443
Misc
Property Attached: No
Home Warranty: No
Open House
Other
Other Structures: None
Property Info
Construction Materials: Brick Front, Cement Siding
Year Built: 1,994
Property Condition: Resale
Roof: Composition
Property Type: Residential Detached
Style: Traditional
Rental Info
Land Lease: No
Room Info
Kitchen Features: Breakfast Bar, Breakfast Room, Cabinets White, Eat-in Kitchen, Second Kitchen, Solid Surface Counters
Room Master Bathroom Features: Double Vanity,Separate Tub/Shower,Soaking Tub,Vaul
Room Dining Room Features: Seats 12+,Separate Dining Room
Special Features
Green Features: None
Special Listing Conditions: None
Special Circumstances: None
Sqft Info
Building Area Total: 3643
Building Area Source: Owner
Tax Info
Tax Amount Annual: 5792
Tax Year: 2,023
Tax Parcel Letter: 012-000-072
Unit Info
Num Units In Community: 1
Utilities / Hvac
Cool System: Ceiling Fan(s), Central Air
Electric: 110 Volts, 220 Volts in Garage
Heating: Natural Gas
Utilities: Cable Available, Electricity Available, Natural Gas Available, Phone Available
Sewer: Septic Tank
Waterfront / Water
Water Body Name: None
Water Source: Public
Waterfront Features: None
Directions
From Ga 400, exit 12B / McFarland Pkwy westbound. RIGHT on Union Hill Rd and continue onMullinax Rd. Continue on Post Rd. LEFT on Drew Campground Rd. RIGHT on Hamptons Dr.Listing Provided courtesy of Real Broker, Llc.
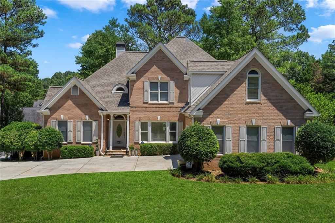
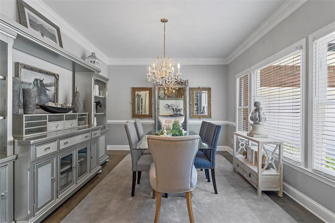
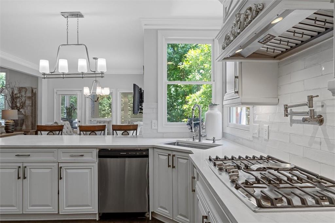
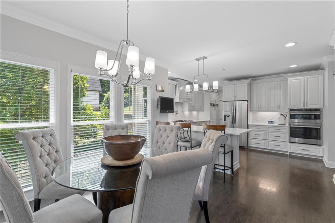
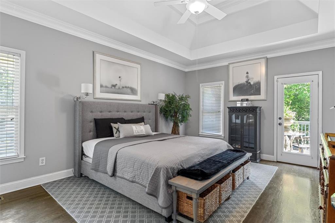
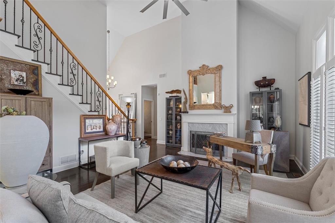
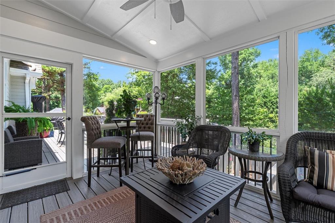
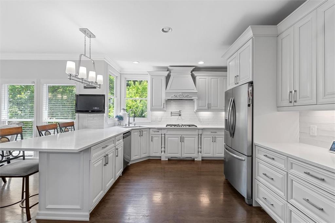
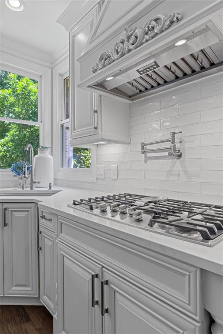
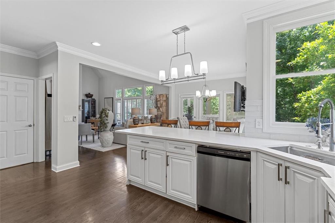
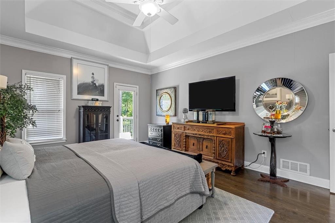
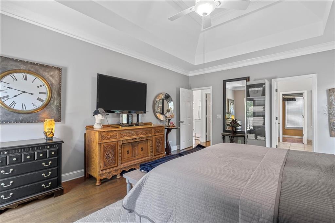
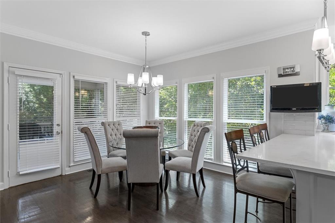
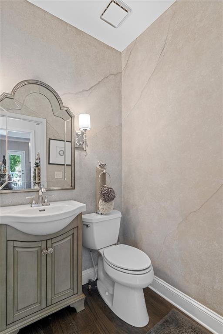
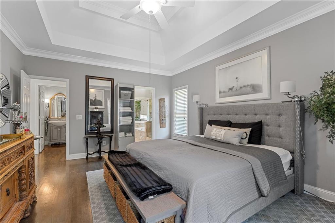
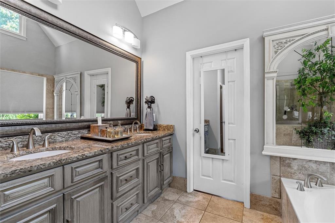
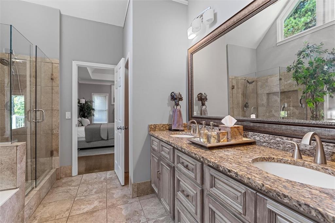
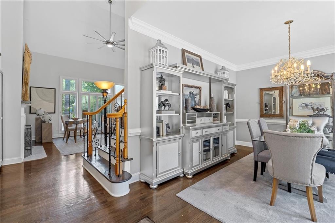
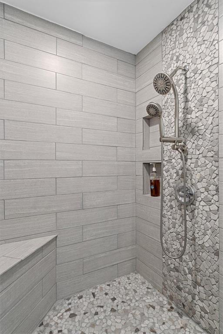
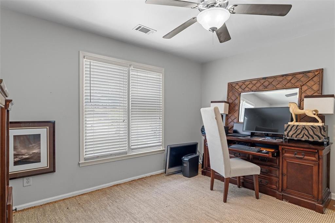
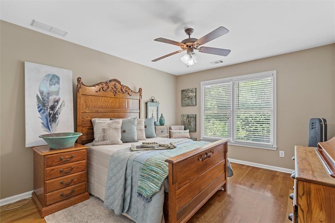
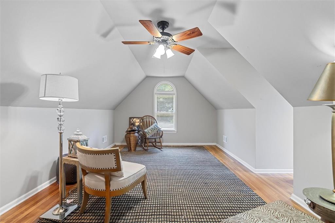
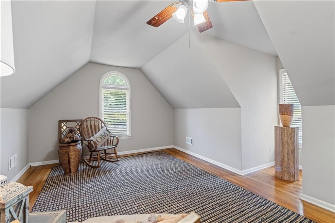
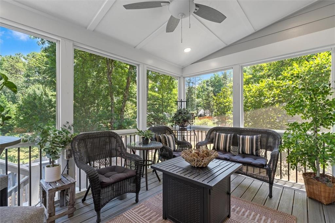
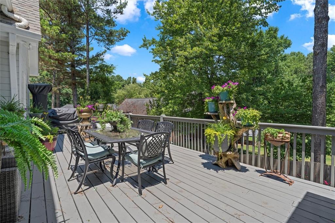
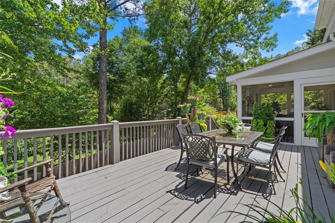
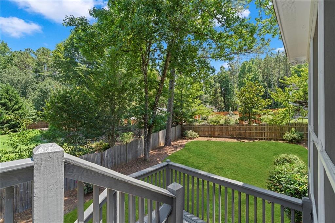
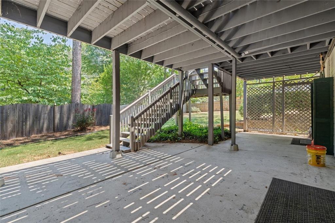
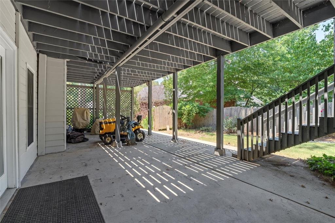
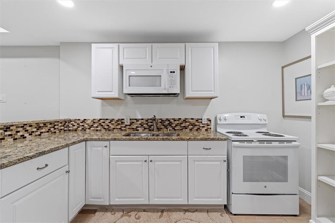
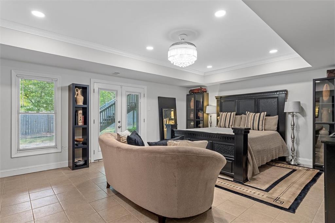
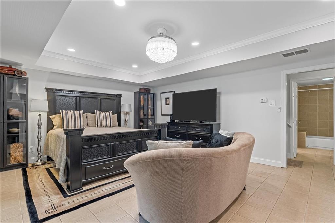
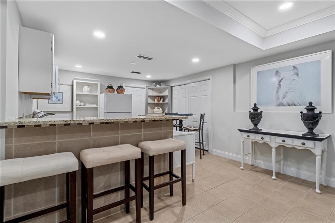
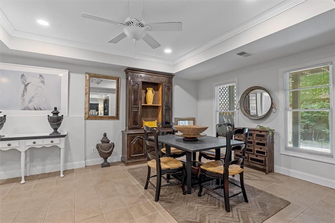
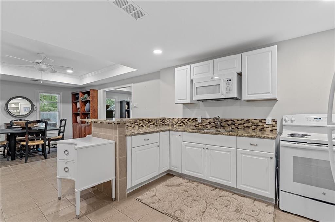
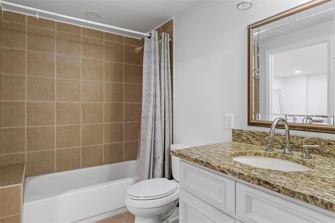
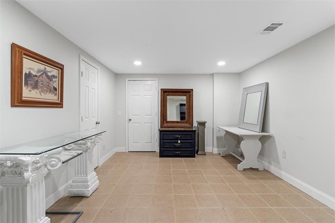
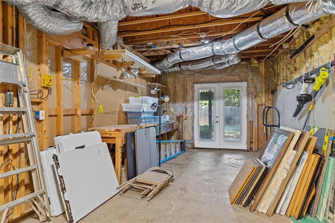
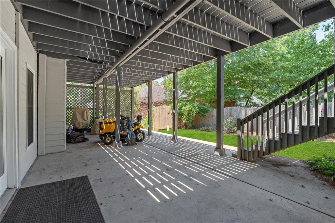
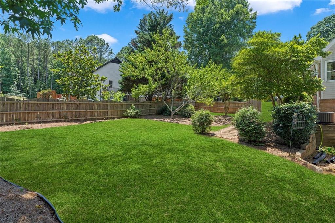
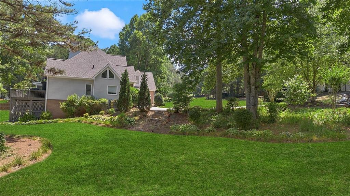
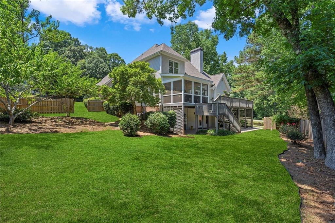
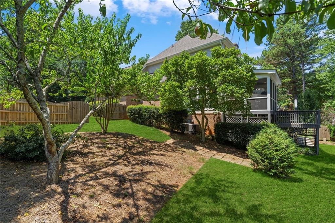
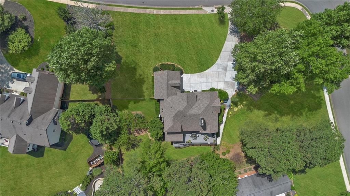
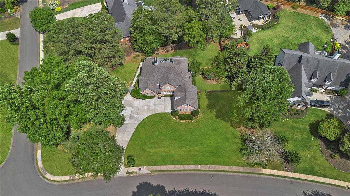
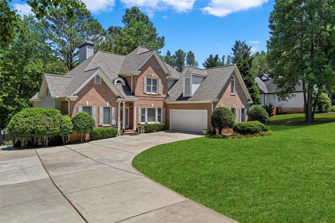
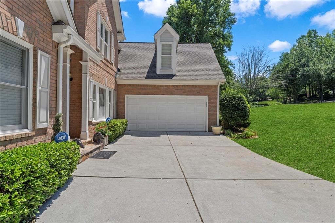
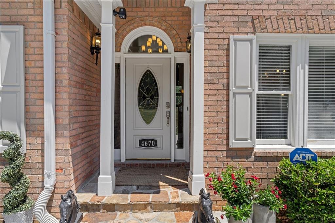
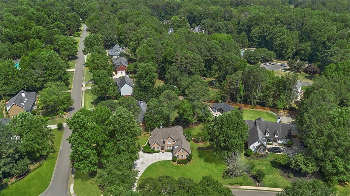
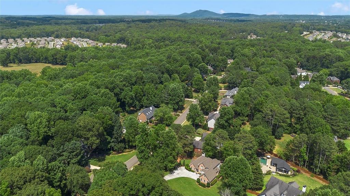
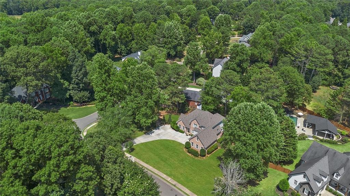
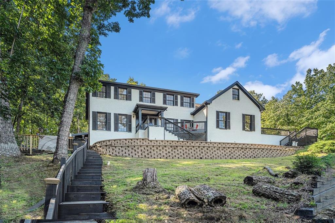
 MLS# 402796894
MLS# 402796894 