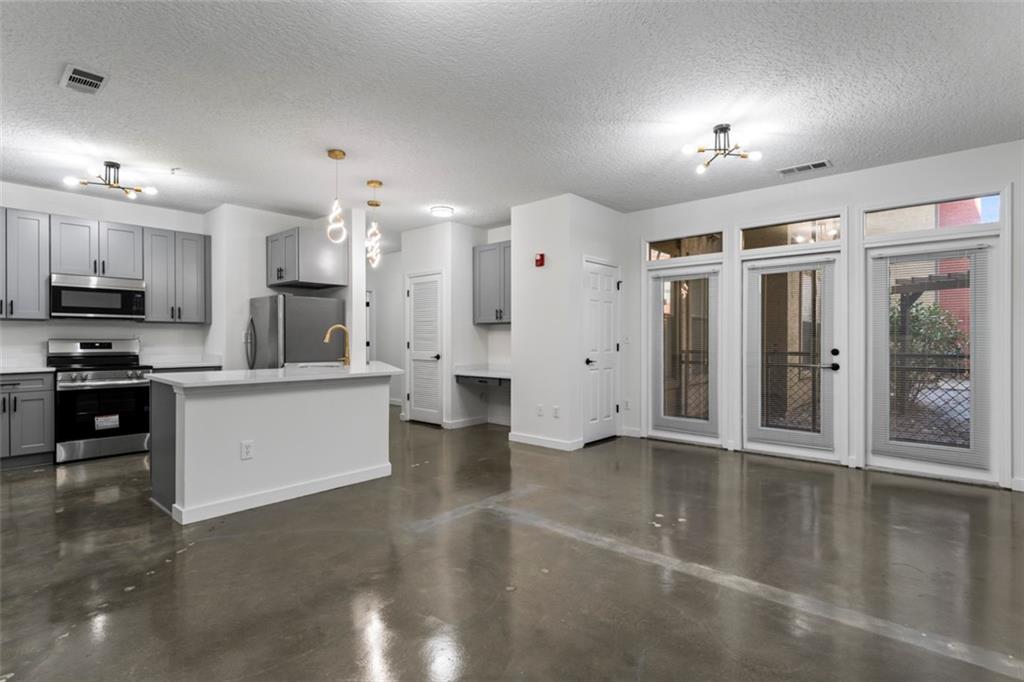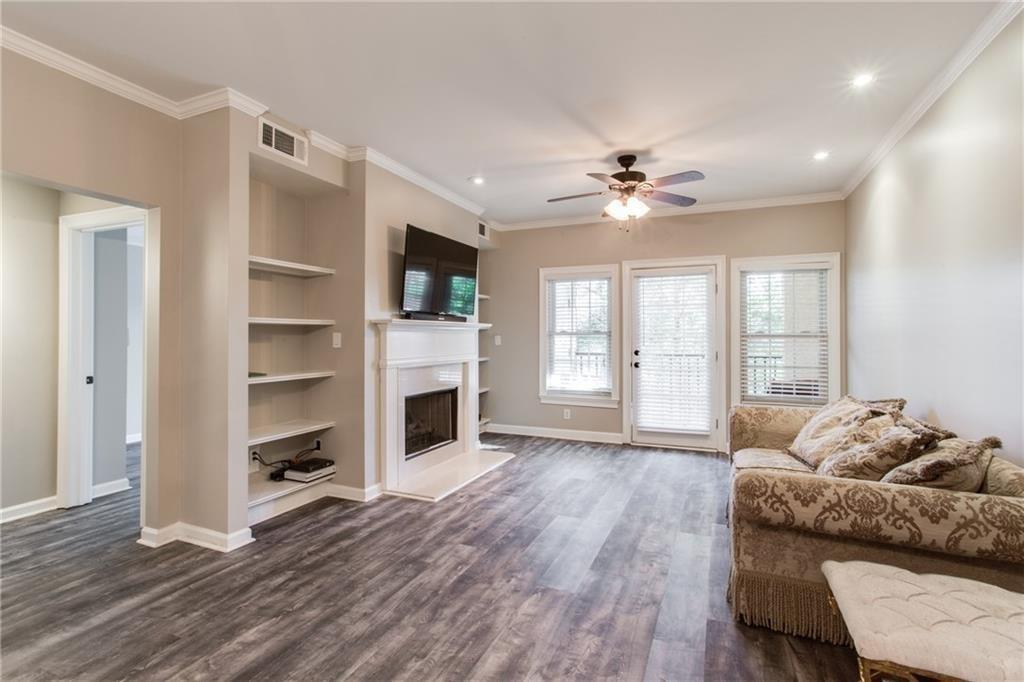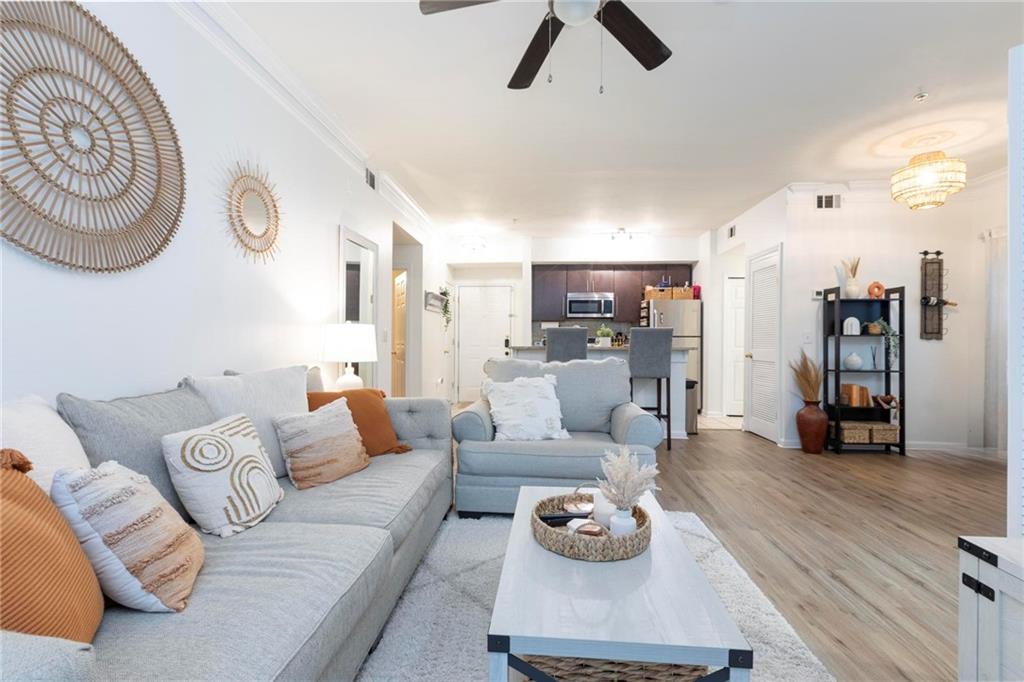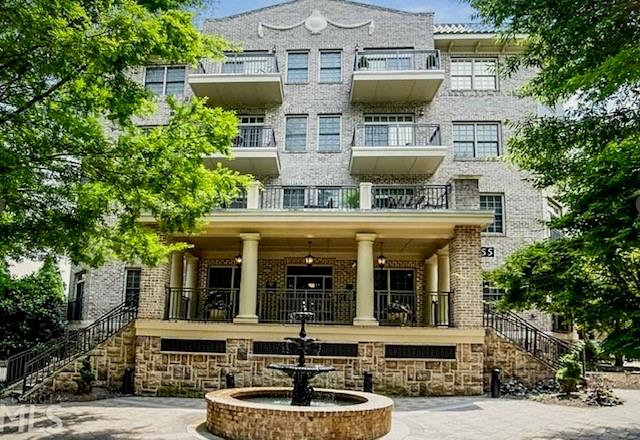Viewing Listing MLS# 390647627
Atlanta, GA 30305
- 1Beds
- 1Full Baths
- N/AHalf Baths
- N/A SqFt
- 2004Year Built
- 0.00Acres
- MLS# 390647627
- Residential
- Condominium
- Active
- Approx Time on Market4 months, 18 days
- AreaN/A
- CountyFulton - GA
- Subdivision Eclipse Buckhead
Overview
Delight in a sought-after location in the heart of Buckhead Village, modern style and top-tier amenities in a chic third-floor condo at Eclipse Buckhead. This one-bedroom, one-bathroom gem immediately impresses with a cool loft-style floor plan overlooking Pharr Road complete with hardwood floors, floor-to-ceiling windows, a modern kitchen, a large walk-in closet and a deeded parking spot on the 9th floor. The building offers proximity to the shops and restaurants on Buckhead Avenue, plus Fetch Dog Park and Savi Provisions right next door. Among the elite, resort-inspired amenities for residents are a 24/7 concierge, a business center and a meeting room. The 10th-floor fitness center features Peloton bikes, a selection of workout machines and weights, a yoga room and a heated rooftop pool complemented by an observation deck with magnificent cityscape views. Residents also have access to outdoor grills, a clubroom with a bar, game tables, cable TV, WiFi and a catering kitchen. Basic Internet and front-desk concierge are included in the monthly dues. Snacks, drinks and household necessities are available for purchase at the convenience store located on the building's main level, and annual events (such as a catered holiday party complete with an open bar) further enhance the community experience. Buckhead Village offers a cosmopolitan lifestyle within an eight-block area brimming with fine dining, budget-friendly eateries, chic retail shops, wellness and fitness boutiques and an elegant Restoration Hardware showroom. Stock up on gourmet and organic foods at Savi Provisions, Whole Foods, Trader Joe's and Publix and indulge in a diverse array of neighborhood restaurants, from coffee houses and bakeries to casual and upscale dining, pubs, sports bars, and global/ethnic cafes (many of which offer discounts to Eclipse residents). Nearby attractions include the Buckhead Theater, the Atlanta History Center and The Swan House. Welcome to #311 at Eclipse Buckhead.
Association Fees / Info
Hoa: Yes
Hoa Fees Frequency: Monthly
Hoa Fees: 417
Community Features: Business Center, Clubhouse, Concierge, Dog Park, Fitness Center, Gated, Homeowners Assoc, Near Trails/Greenway, Pool, Restaurant, Sidewalks, Street Lights
Association Fee Includes: Door person, Maintenance Grounds, Maintenance Structure, Reserve Fund, Swim, Tennis, Trash
Bathroom Info
Main Bathroom Level: 1
Total Baths: 1.00
Fullbaths: 1
Room Bedroom Features: Master on Main
Bedroom Info
Beds: 1
Building Info
Habitable Residence: No
Business Info
Equipment: None
Exterior Features
Fence: None
Patio and Porch: Deck
Exterior Features: Balcony
Road Surface Type: Asphalt
Pool Private: No
County: Fulton - GA
Acres: 0.00
Pool Desc: Gunite
Fees / Restrictions
Financial
Original Price: $285,000
Owner Financing: No
Garage / Parking
Parking Features: Assigned, Deeded, Garage, Garage Door Opener, Valet
Green / Env Info
Green Energy Generation: None
Handicap
Accessibility Features: Accessible Elevator Installed
Interior Features
Security Ftr: Fire Sprinkler System, Secured Garage/Parking, Security Gate, Security Lights
Fireplace Features: None
Levels: One
Appliances: Dishwasher, Disposal, Dryer, Electric Range, Electric Water Heater, Microwave, Refrigerator, Washer
Laundry Features: In Hall, Laundry Room
Interior Features: High Ceilings 10 ft Main, High Speed Internet
Flooring: Ceramic Tile
Spa Features: None
Lot Info
Lot Size Source: Not Available
Lot Features: Other
Misc
Property Attached: No
Home Warranty: No
Open House
Other
Other Structures: None
Property Info
Construction Materials: Other
Year Built: 2,004
Property Condition: Resale
Roof: Composition
Property Type: Residential Attached
Style: Contemporary, Modern
Rental Info
Land Lease: No
Room Info
Kitchen Features: Eat-in Kitchen, Stone Counters, View to Family Room
Room Master Bathroom Features: Double Vanity,Soaking Tub,Tub/Shower Combo
Room Dining Room Features: Open Concept
Special Features
Green Features: None
Special Listing Conditions: None
Special Circumstances: None
Sqft Info
Building Area Total: 762
Building Area Source: Public Records
Tax Info
Tax Amount Annual: 4644
Tax Year: 2,023
Tax Parcel Letter: 17-0099-0007-045-4
Unit Info
Unit: 311
Num Units In Community: 359
Utilities / Hvac
Cool System: Central Air, Electric
Electric: 110 Volts
Heating: Electric
Utilities: Cable Available, Electricity Available, Phone Available, Sewer Available, Water Available
Sewer: Public Sewer
Waterfront / Water
Water Body Name: None
Water Source: Public
Waterfront Features: None
Directions
Use GPS. Use your parking app or valet while visiting the building.Listing Provided courtesy of Atlanta Fine Homes Sotheby's International
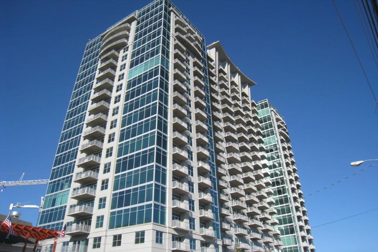
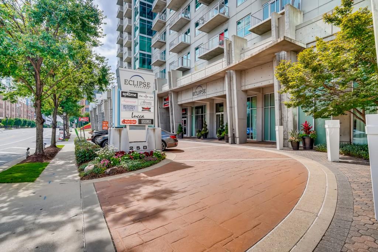
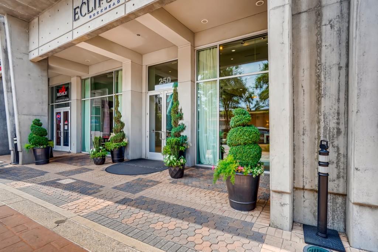
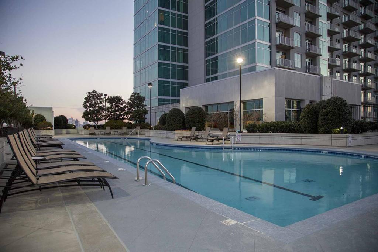
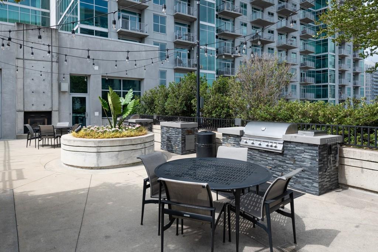
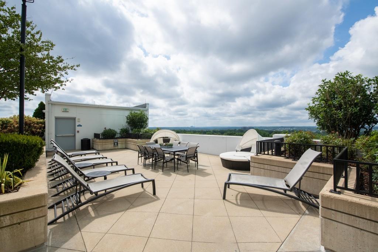
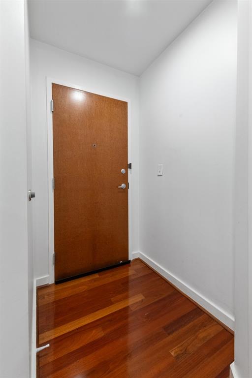
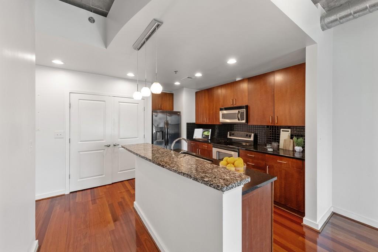
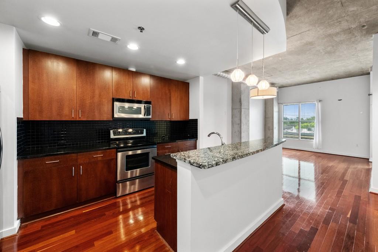
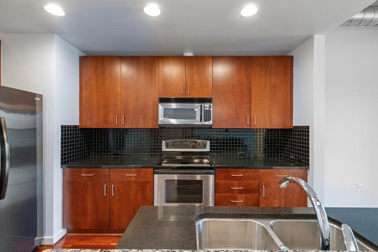
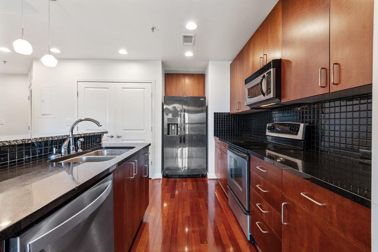
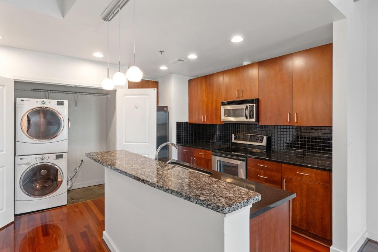
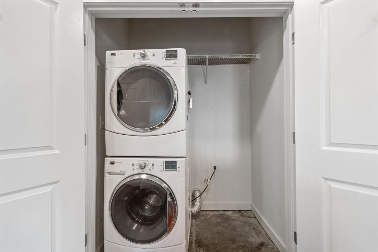
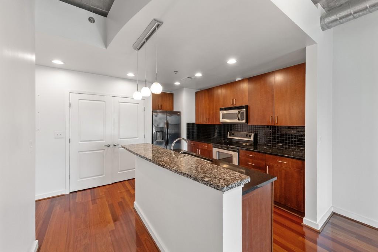
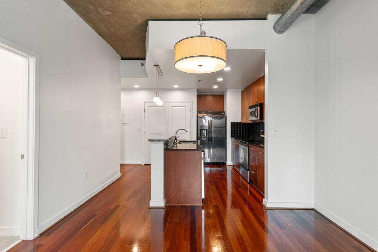
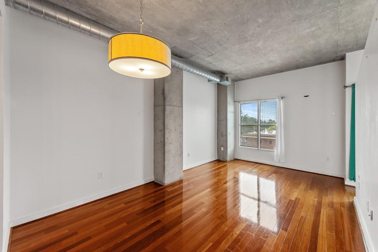
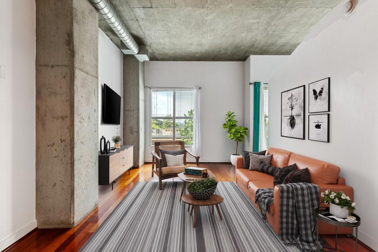
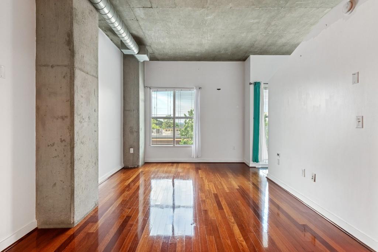
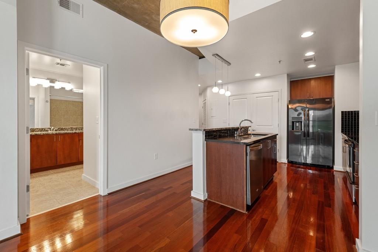
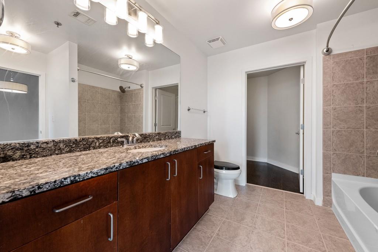
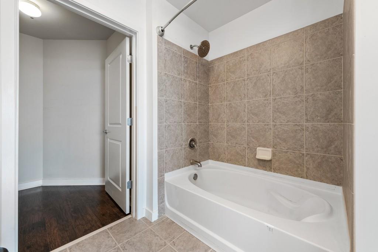
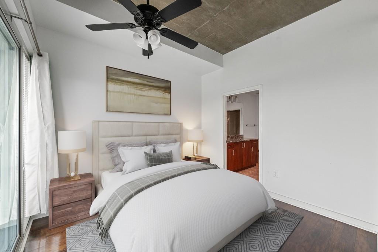
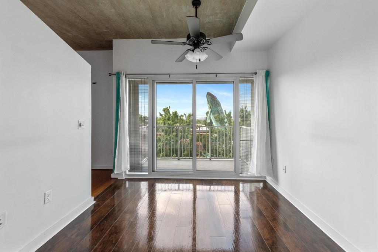
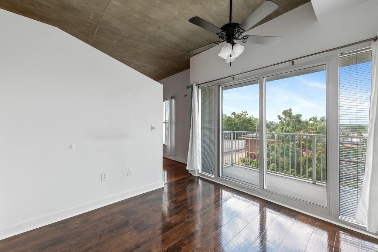
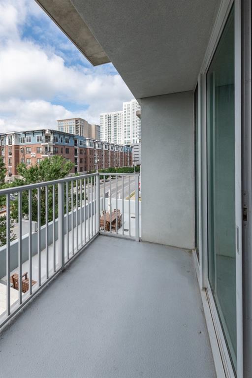
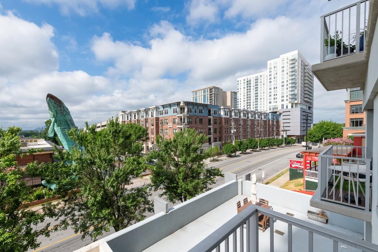
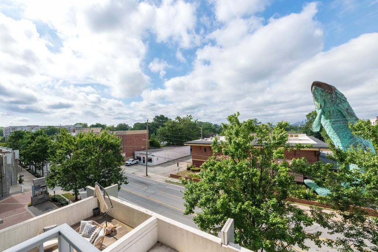
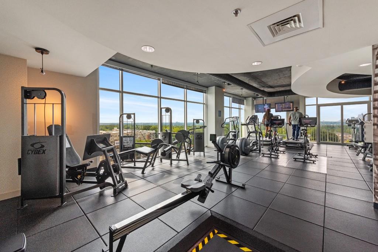
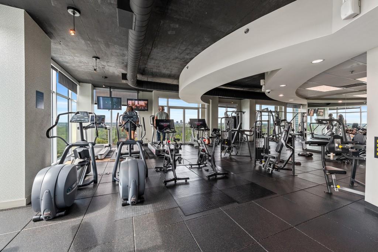
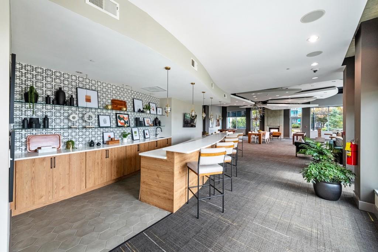
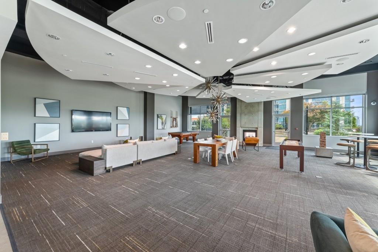
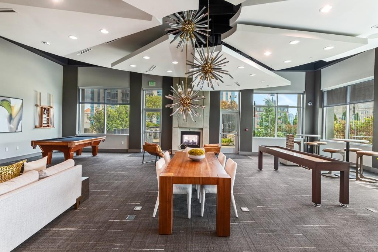
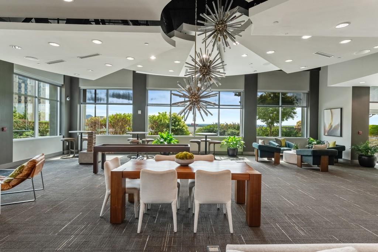
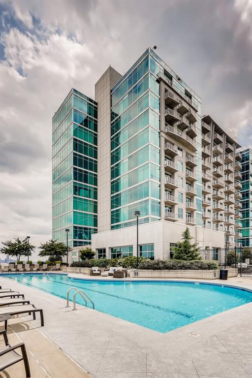
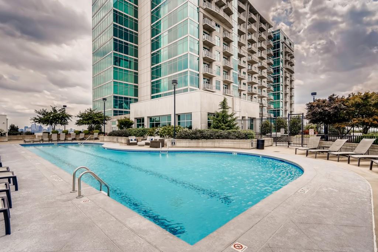
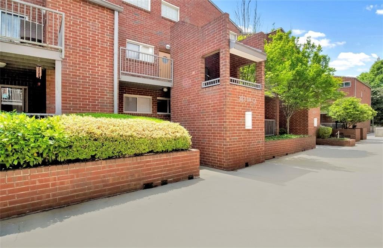
 MLS# 7372544
MLS# 7372544 