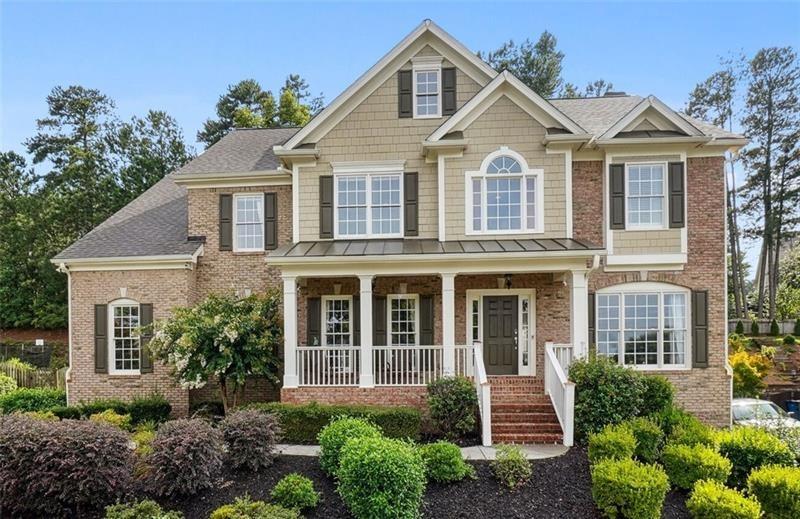Viewing Listing MLS# 390549119
Dacula, GA 30019
- 5Beds
- 4Full Baths
- 1Half Baths
- N/A SqFt
- 1995Year Built
- 0.34Acres
- MLS# 390549119
- Residential
- Single Family Residence
- Pending
- Approx Time on Market2 months, 27 days
- AreaN/A
- CountyGwinnett - GA
- Subdivision Hamilton Mill
Overview
Welcome home to your exquisite retreat! This prestigious home has been upgraded with pure custom luxury! When you enter this home, youll immediately notice the hardwood flooring, neutral paint scheme and custom trim molding framing each room. As you pass the grand entry stairway and make your way to the custom-designed kitchen, youll be awestricken with the custom cabinetry with its see-through backless cabinets which allows natural light to the kitchen and views of the backyard oasis! Special features in the kitchen also include Old Chicago brick tile flooring, pull out shelves for easy access to your kitchen utensils, built in window seat with additional storage drawers, v-groove paneling and 10 baseboards completing the look! Two French doors out to a covered deck expands your breakfast area and makes a perfect place for your morning coffee! The formal dining room, living area and family room complete the first floor. Upstairs the large owners suite includes a cozy sitting area and french doors to the screened-in sleeping porch. Your spa-like bathroom has a deep jetted tub, frameless shower with dual shower heads and more custom cabinetry that you dont find in your ordinary home! 3 additional bedrooms with large walk-in closets, 2 full bathrooms, and a laundry room complete the 2nd floor. Have we mentioned this home is FILLED with custom design? Wait until you see the terrace level! Plenty of space for an In-Law Suite, with a 5th bedroom, full bathroom, media room, game room, custom office space and a FULL kitchen. Highlights of this space include built-in cabinets, granite tile counters, and custom lighting. Exploring the outdoor space, words cannot describe how peaceful it is! An open wood deck area with large garden boxes and a large 30 plus-year-old Japanese Maple are surrounded by beautiful gardens that include fruit trees galore! A fountain pond adds to the tranquility of this space as you entertain on the custom stone paved patio! After dark, allow the outdoor lighting to provide great ambiance. Designer inspired custom upgrades and improvements are abound in this home. Schedule a showing today and you wont be disappointed! You MUST see this home to experience the beauty that words can only begin to describe!
Association Fees / Info
Hoa: Yes
Hoa Fees Frequency: Annually
Hoa Fees: 1125
Community Features: Clubhouse, Fitness Center, Golf, Homeowners Assoc, Lake, Near Schools, Near Shopping, Pool, Sidewalks, Street Lights, Swim Team, Tennis Court(s)
Bathroom Info
Halfbaths: 1
Total Baths: 5.00
Fullbaths: 4
Room Bedroom Features: In-Law Floorplan, Oversized Master
Bedroom Info
Beds: 5
Building Info
Habitable Residence: No
Business Info
Equipment: Home Theater, Irrigation Equipment
Exterior Features
Fence: None
Patio and Porch: Covered, Deck, Front Porch, Rear Porch, Screened, Side Porch
Exterior Features: Courtyard, Garden, Private Yard
Road Surface Type: Asphalt
Pool Private: No
County: Gwinnett - GA
Acres: 0.34
Pool Desc: None
Fees / Restrictions
Financial
Original Price: $750,000
Owner Financing: No
Garage / Parking
Parking Features: Attached, Driveway, Garage, Garage Door Opener, Garage Faces Side, Kitchen Level
Green / Env Info
Green Energy Generation: None
Handicap
Accessibility Features: None
Interior Features
Security Ftr: Fire Alarm, Smoke Detector(s)
Fireplace Features: Factory Built, Family Room, Gas Starter
Levels: Two
Appliances: Dishwasher, Disposal, Electric Range, Gas Cooktop, Gas Water Heater, Microwave, Self Cleaning Oven
Laundry Features: Laundry Room, Upper Level
Interior Features: Bookcases, Disappearing Attic Stairs, Double Vanity, Entrance Foyer 2 Story, High Ceilings 9 ft Main, High Ceilings 9 ft Upper, Walk-In Closet(s), Wet Bar, Other
Flooring: Carpet, Ceramic Tile, Hardwood
Spa Features: None
Lot Info
Lot Size Source: Public Records
Lot Features: Back Yard, Cul-De-Sac, Front Yard, Landscaped, Sloped, Wooded
Lot Size: 45x148x85x91x119
Misc
Property Attached: No
Home Warranty: No
Open House
Other
Other Structures: None
Property Info
Construction Materials: Brick Front, Cement Siding
Year Built: 1,995
Property Condition: Resale
Roof: Composition, Ridge Vents, Shingle
Property Type: Residential Detached
Style: Traditional
Rental Info
Land Lease: No
Room Info
Kitchen Features: Breakfast Bar, Breakfast Room, Cabinets Other, Kitchen Island, Pantry, Second Kitchen, Stone Counters, View to Family Room
Room Master Bathroom Features: Double Vanity,Separate Tub/Shower,Skylights,Vaulte
Room Dining Room Features: Seats 12+,Separate Dining Room
Special Features
Green Features: Insulation, Thermostat, Windows
Special Listing Conditions: None
Special Circumstances: None
Sqft Info
Building Area Total: 4230
Building Area Source: Public Records
Tax Info
Tax Amount Annual: 6280
Tax Year: 2,023
Tax Parcel Letter: R3001F-152
Unit Info
Utilities / Hvac
Cool System: Ceiling Fan(s), Central Air, Heat Pump, Zoned
Electric: 110 Volts, 220 Volts in Laundry
Heating: Central, Forced Air, Heat Pump, Natural Gas
Utilities: Cable Available, Electricity Available, Natural Gas Available, Phone Available, Sewer Available, Underground Utilities, Water Available
Sewer: Public Sewer
Waterfront / Water
Water Body Name: None
Water Source: Public
Waterfront Features: None
Directions
North on I-85 Exit #120 Hamilton Mill turn right go thru the light at Hwy 124 into the Hamilton Mill - A Home Town Community. Turn left at next traffic light on Millwater Crossing and go to the 4 way stop and turn right on Bakers Mill Rd then turn left on Collier Pt. Home at end of Cul-de-sac.Listing Provided courtesy of Keller Williams North Atlanta
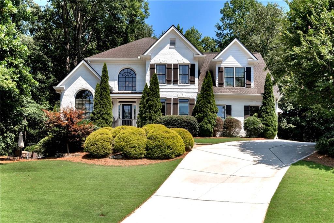
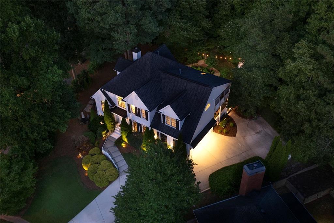
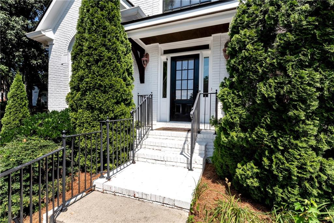
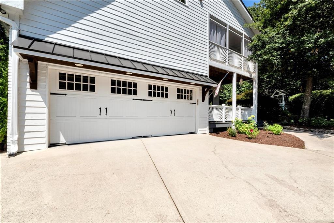
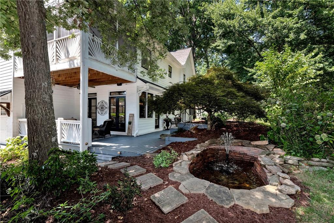
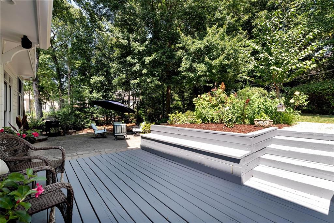
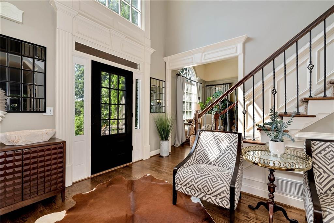
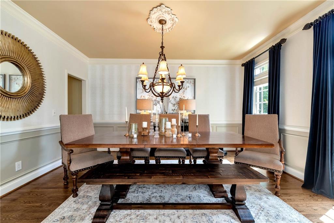
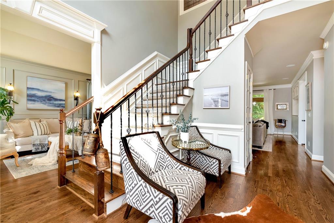
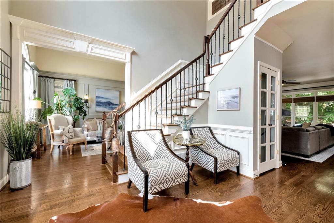
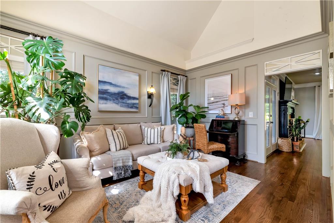
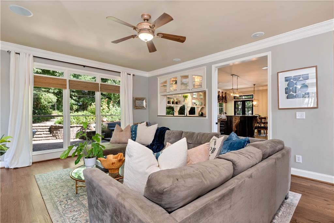
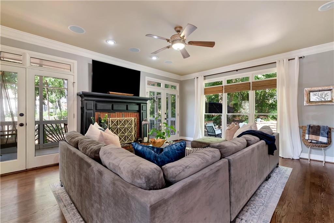
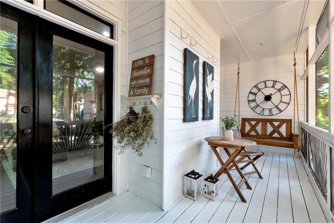
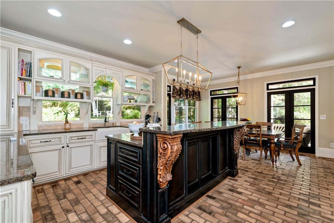
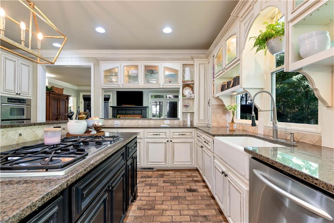
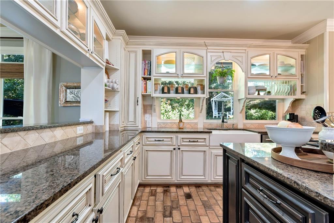
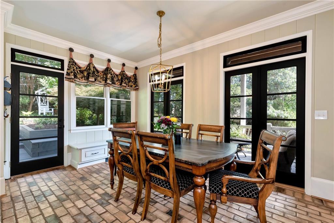
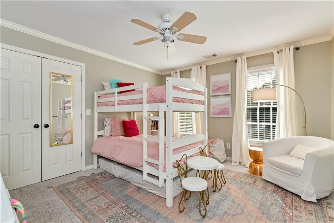
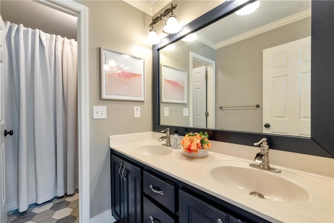
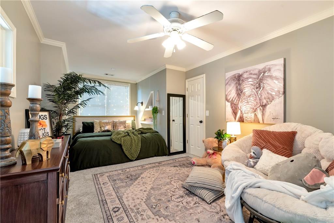
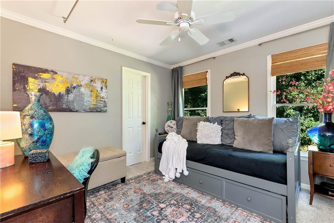
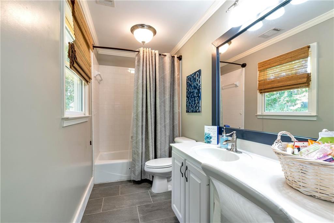
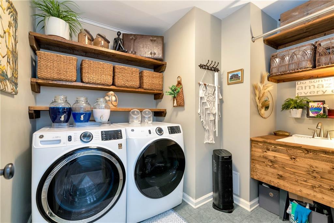
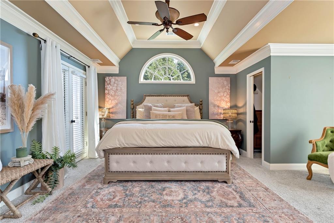
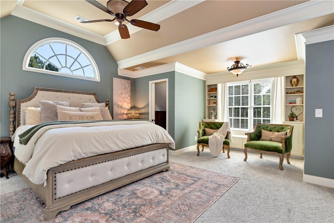
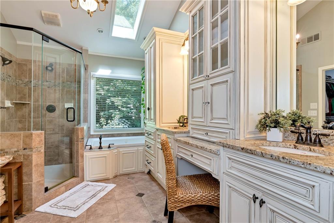
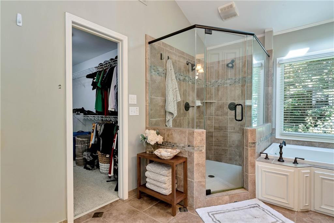
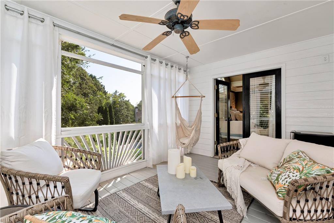
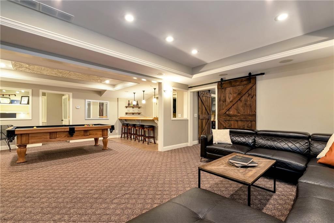
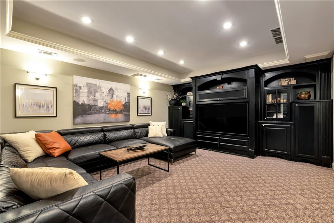
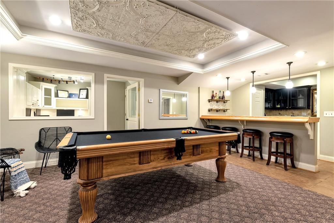
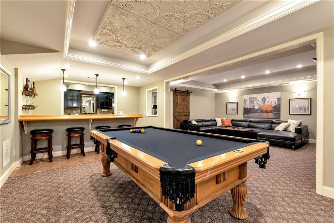
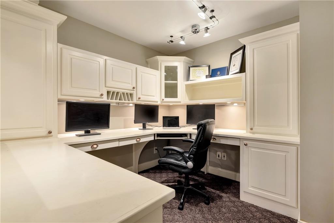
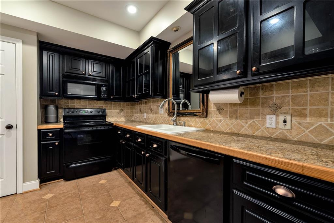
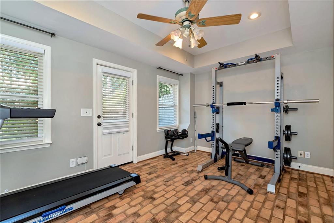
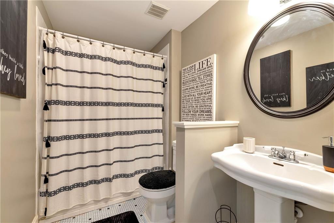
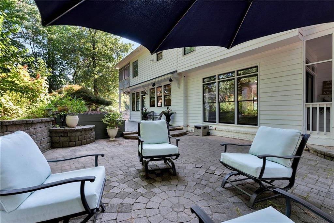
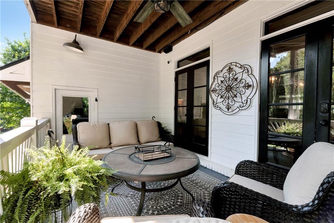
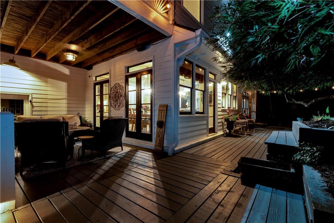
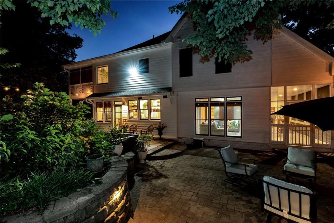
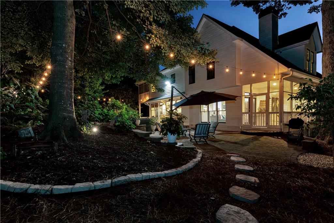
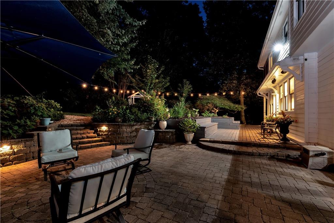
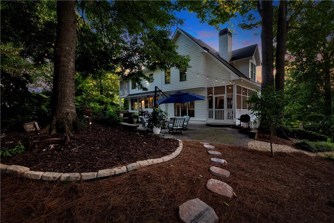
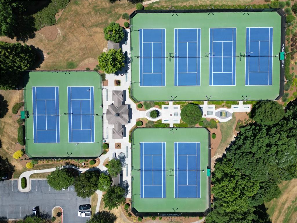
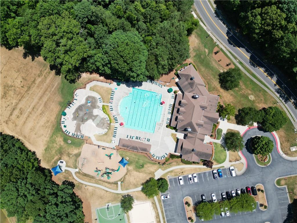
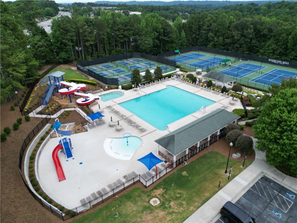
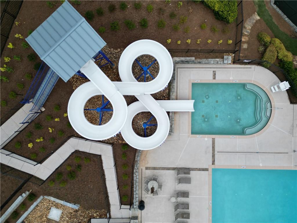
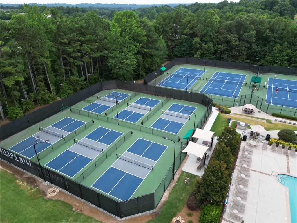
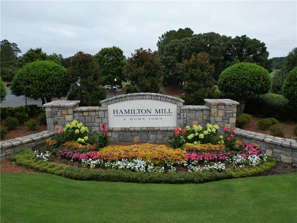
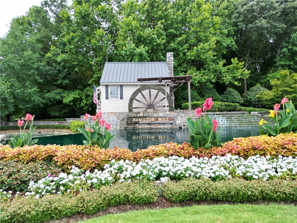
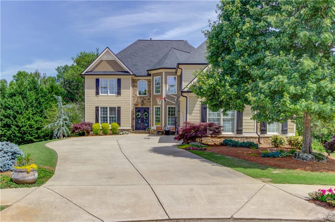
 MLS# 387349122
MLS# 387349122 