Viewing Listing MLS# 387349122
Dacula, GA 30019
- 6Beds
- 4Full Baths
- 1Half Baths
- N/A SqFt
- 2004Year Built
- 0.33Acres
- MLS# 387349122
- Residential
- Single Family Residence
- Pending
- Approx Time on Market3 months, 25 days
- AreaN/A
- CountyGwinnett - GA
- Subdivision Daniel Park
Overview
This perfect home situated on the most desired lot in Daniel Park envelopes the tranquility you are after. Mulberry Creek is in the backyard with miles of trails alongside to take nature walks, four wheel, or just listen to the sounds of constant water flowing down the river. A rare three car garage, courtyard entry with a long enough driveway to play on, park several cars on is a very appealing highlight of this home. Another unique feature of this home is there is a guest en suite on the main level as well as a half bath to give your guests complete privacy. The home has been tastefully decorated by a professional and kitchen recently remodeled to suite anyone's style. The boho style immediately gives a calm energy and relaxing on the screened in back porch made of low maintenance composite decking, listening to birds chirp and gazing at the trees in the private backyard with an invisible fence. There is a double-sided fireplace that separate the main two story living room from the cozy keeping room. The detailed trim throughout the home is stunning. There are french doors for privacy in the office and added lighting for a bright place to work. As you go upstairs to the primary bedroom with a sitting room, a fabulous bathroom with large soaking tub and two walk in closets, one that has built-in closet system to maximize the space. The secondary bedrooms have 2 bedrooms sharing a jack and jill bathroom and the 4th bedroom upstairs has a private en suite bathroom. There is one very large room in the basement that is finished and currently being used as a gym. The basement is stubbed to finish off a 5th full bathroom if so desired. The neighborhood includes a pool/tennis courts and a lake to fish in. Mill Creek Cluster is very sought after and this location is convenient to the Mall of Ga and all the dining, shopping and entertainment it has to offer. There are wonderful public parks that surround the area as well including Mulberry Park with endless paved trails.
Association Fees / Info
Hoa: Yes
Hoa Fees Frequency: Annually
Hoa Fees: 700
Community Features: Homeowners Assoc, Near Trails/Greenway, Park, Playground, Pool, Sidewalks, Street Lights, Tennis Court(s), Near Schools, Near Shopping
Association Fee Includes: Swim, Tennis
Bathroom Info
Main Bathroom Level: 1
Halfbaths: 1
Total Baths: 5.00
Fullbaths: 4
Room Bedroom Features: Oversized Master, Sitting Room, Split Bedroom Plan
Bedroom Info
Beds: 6
Building Info
Habitable Residence: Yes
Business Info
Equipment: None
Exterior Features
Fence: Fenced, Back Yard, Invisible
Patio and Porch: Covered, Enclosed, Rear Porch, Screened
Exterior Features: Private Yard
Road Surface Type: Paved
Pool Private: No
County: Gwinnett - GA
Acres: 0.33
Pool Desc: None
Fees / Restrictions
Financial
Original Price: $725,000
Owner Financing: Yes
Garage / Parking
Parking Features: Attached, Garage, Level Driveway
Green / Env Info
Green Energy Generation: None
Handicap
Accessibility Features: None
Interior Features
Security Ftr: Carbon Monoxide Detector(s)
Fireplace Features: Double Sided, Great Room
Levels: Three Or More
Appliances: Dishwasher, Disposal, Microwave, Self Cleaning Oven
Laundry Features: None
Interior Features: High Ceilings 9 ft Main, Coffered Ceiling(s), Double Vanity, Entrance Foyer, Walk-In Closet(s)
Flooring: Carpet, Hardwood
Spa Features: None
Lot Info
Lot Size Source: Public Records
Lot Features: Cul-De-Sac, Landscaped, Wooded, Level
Misc
Property Attached: No
Home Warranty: Yes
Open House
Other
Other Structures: None
Property Info
Construction Materials: Cement Siding
Year Built: 2,004
Property Condition: Resale
Roof: Shingle, Tar/Gravel
Property Type: Residential Detached
Style: Traditional
Rental Info
Land Lease: Yes
Room Info
Kitchen Features: Breakfast Bar, Kitchen Island, Pantry, View to Family Room
Room Master Bathroom Features: Double Vanity,Separate His/Hers,Separate Tub/Showe
Room Dining Room Features: Separate Dining Room
Special Features
Green Features: None
Special Listing Conditions: None
Special Circumstances: None
Sqft Info
Building Area Total: 3748
Building Area Source: Owner
Tax Info
Tax Amount Annual: 5215
Tax Year: 2,023
Tax Parcel Letter: R3001D-281
Unit Info
Utilities / Hvac
Cool System: Central Air
Electric: 110 Volts
Heating: Central, Forced Air
Utilities: Sewer Available, Underground Utilities, Water Available
Sewer: Public Sewer
Waterfront / Water
Water Body Name: None
Water Source: Public
Waterfront Features: None
Directions
Please use Google MapsListing Provided courtesy of Coldwell Banker Realty
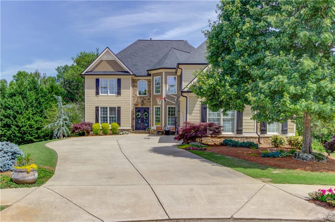
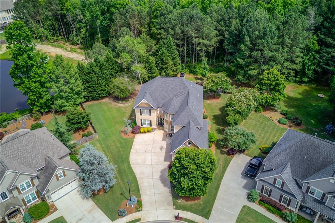
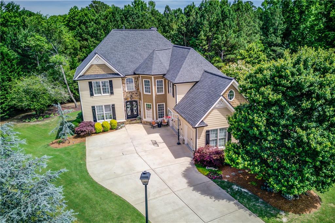
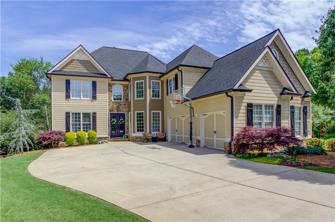
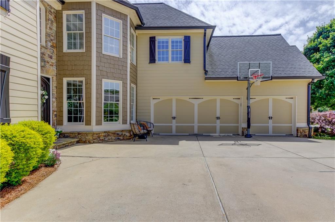
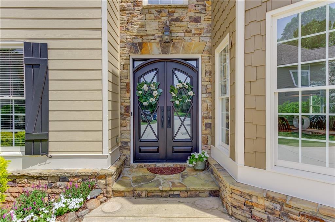
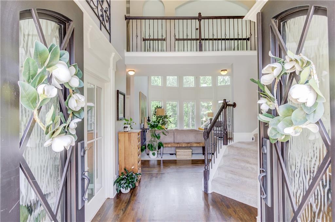
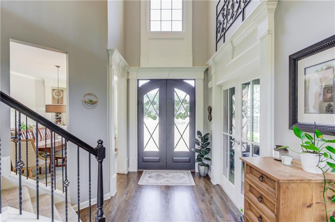
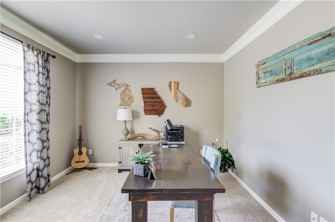
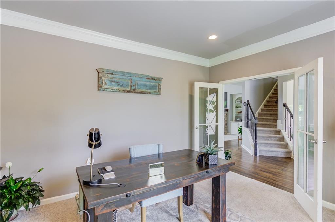
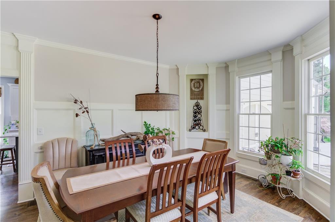
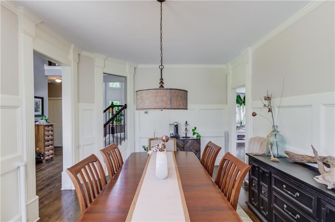
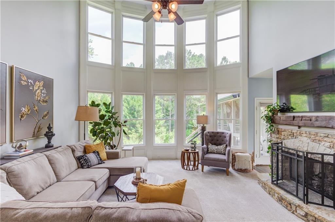
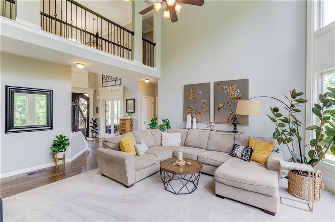
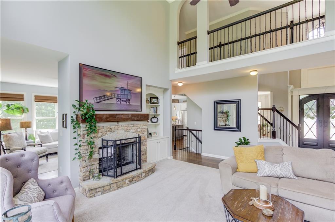
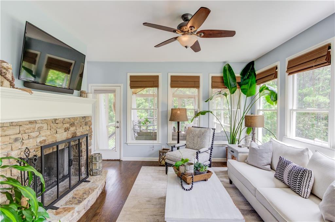
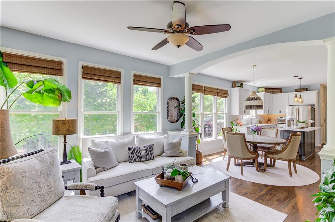
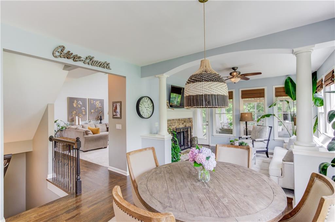
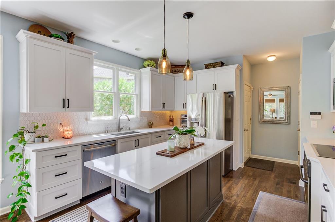
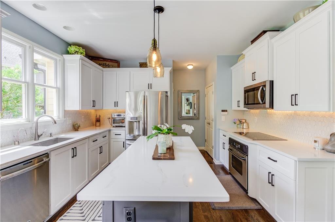
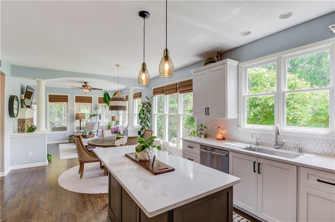
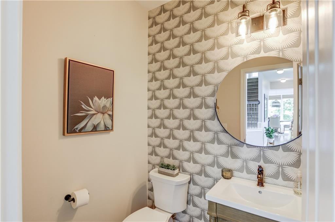
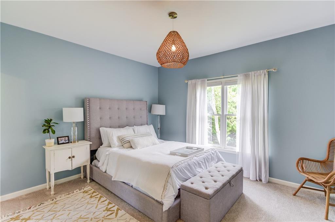
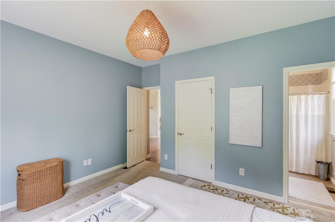
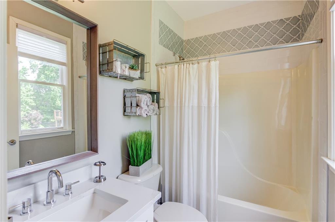
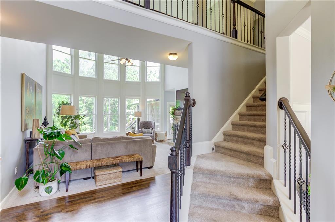
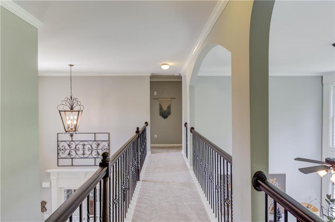
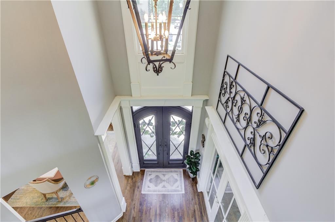
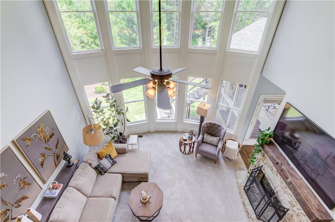
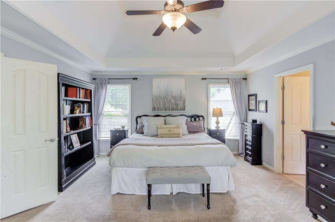
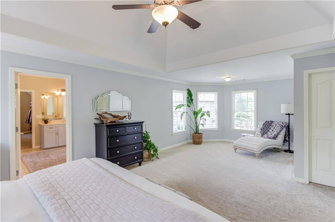
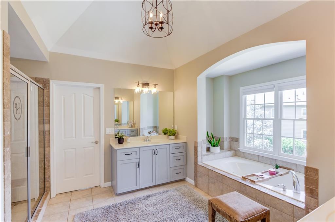
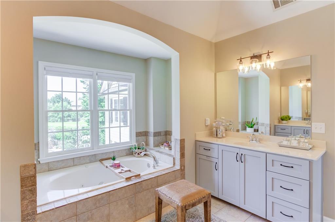
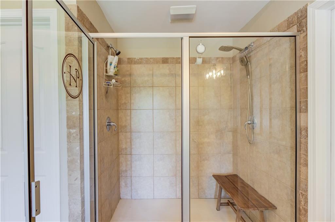
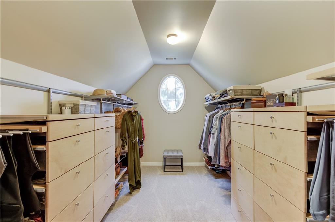
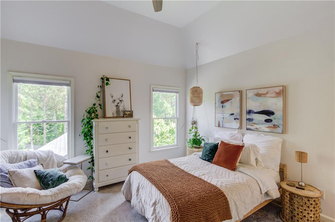
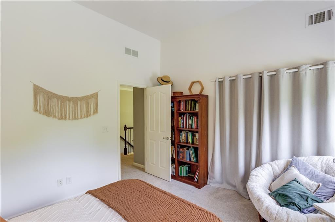
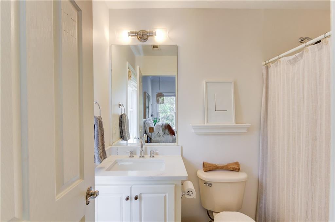
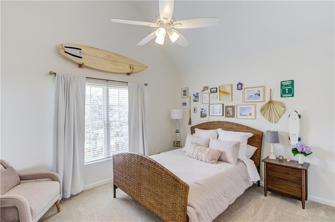
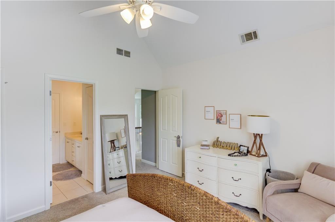
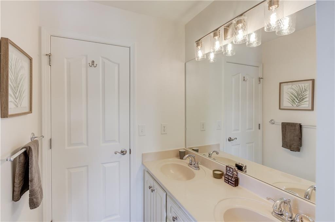
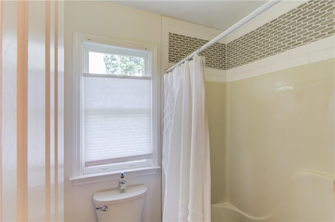
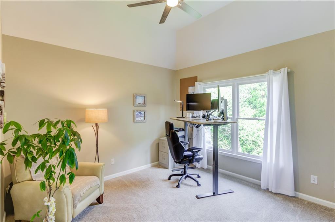
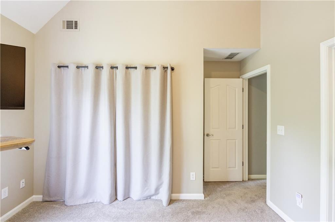
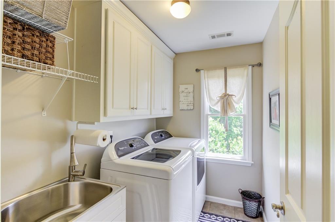
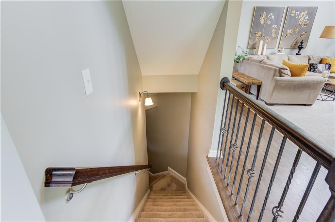
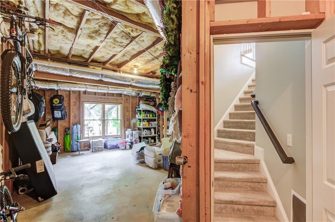
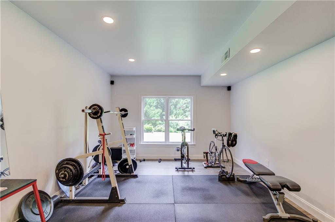
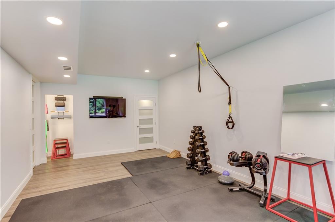
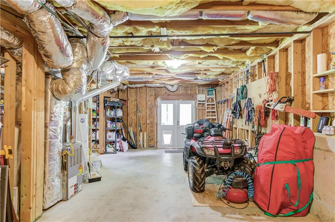
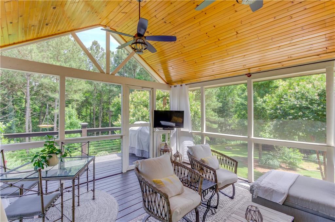
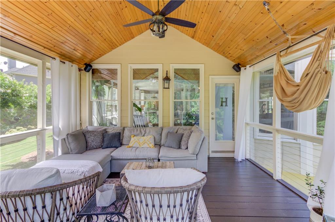
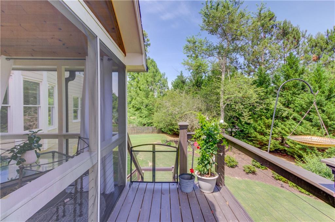
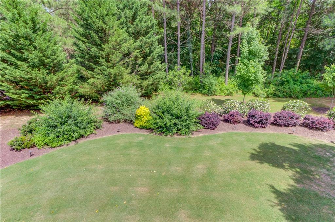
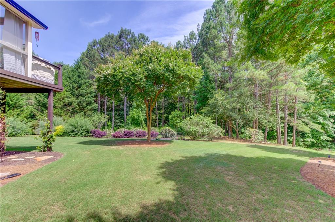
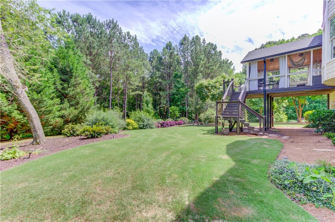
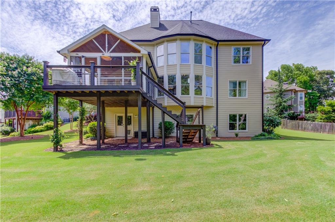
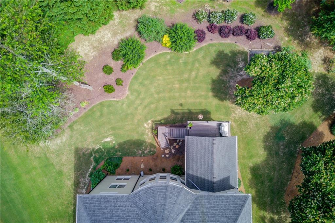
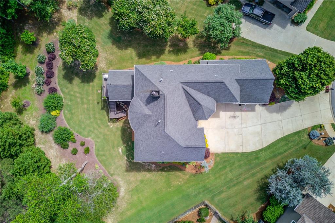
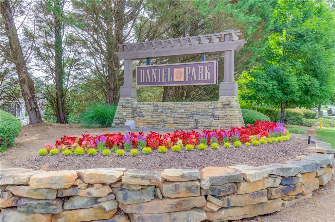
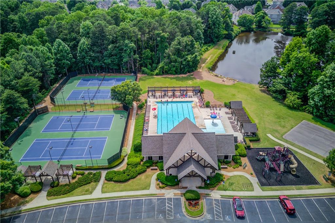
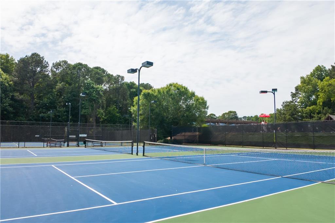
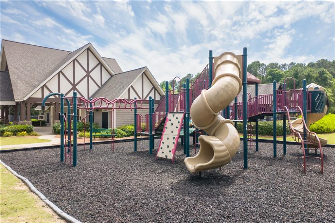
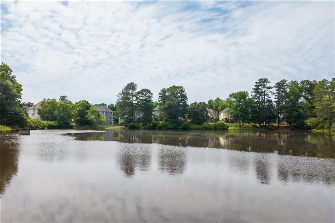
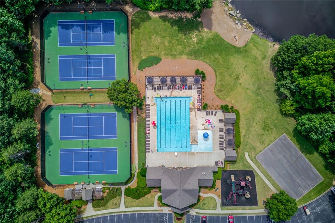
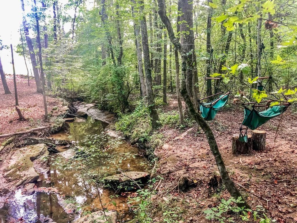
 Listings identified with the FMLS IDX logo come from
FMLS and are held by brokerage firms other than the owner of this website. The
listing brokerage is identified in any listing details. Information is deemed reliable
but is not guaranteed. If you believe any FMLS listing contains material that
infringes your copyrighted work please
Listings identified with the FMLS IDX logo come from
FMLS and are held by brokerage firms other than the owner of this website. The
listing brokerage is identified in any listing details. Information is deemed reliable
but is not guaranteed. If you believe any FMLS listing contains material that
infringes your copyrighted work please