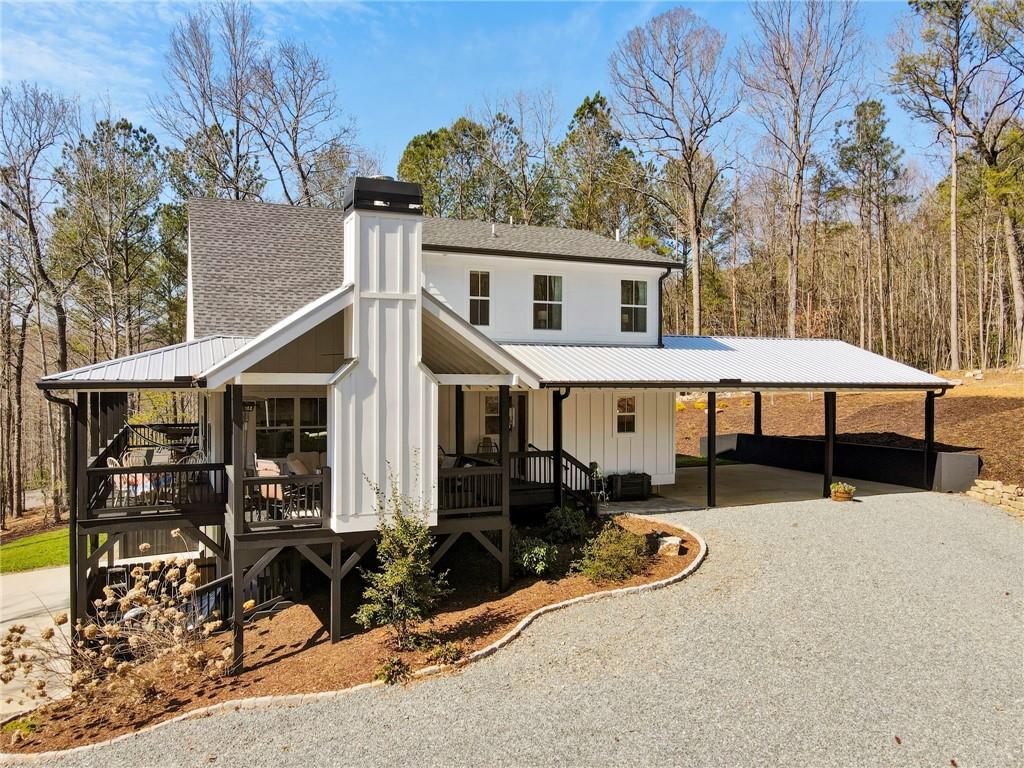Viewing Listing MLS# 390295566
Ellijay, GA 30540
- 4Beds
- 3Full Baths
- 1Half Baths
- N/A SqFt
- 2003Year Built
- 3.52Acres
- MLS# 390295566
- Residential
- Single Family Residence
- Active
- Approx Time on Market3 months, 6 days
- AreaN/A
- CountyGilmer - GA
- Subdivision Carters Lake Estates
Overview
**First Time on the Market!** Discover the Southern Living Mountain Home, a custom-designed masterpiece with high-end finishes and upgrades throughout. **Priced below recent appraisal to SELL!** Nestled on 3.52 private acres bordering 5800+ acres of U.S. Army Corp of Engineer land, this property offers stunning seasonal VIEWS of Carters Lake and the mountains. Enjoy NO HOA Fees, all-paved roads, high-speed internet, underground utilities, community water. The home features an in-law suite in the basement with a full kitchen & laundry. A 3-car garage & timber frame carport provide ample parking. Enter through beautiful wrought iron doors into a space with 10 ft ceilings, exceptional craftsmanship, including built-in cabinetry, wide planked wood floors, 2 wood-burning fireplaces. The main floor boasts an all-season room with a vaulted ceiling and a home office with a wall of windows. The fully renovated kitchen includes a huge island, exotic granite countertops, glass front-lighted cabinets, farmhouse sink, vegetable sink, 2 oversized refrigerator/freezers, trash compactor, and a pantry. Kitchen is open to the dining area with a wall of windows, it feels like dining in a treehouse. The mudroom features laundry, utility sink, storage cabinets, and dog wash station. The primary suite offers a bidet, a jetted tub, a walk-in tile shower, and 2 walk-in closets, one with walls of custom cabinets and an island. The upper level includes an office/bunk nook, a large family room with vaulted ceiling & wet bar area, full bath, plus 2 guest bedrooms, (one with a laundry closet). Outdoor living includes an oversize front porch, sun deck, covered patio, 2 firepits & fenced in area for pets. Additional features include a generator, water filtration system, Sentricon, central vac, 2 tankless hot water heaters, plantation shutters, buried propane tank. Don't miss this unique opportunity to own a beautifully appointed mountain home with privacy, luxury, and convenience.
Association Fees / Info
Hoa: No
Community Features: None
Bathroom Info
Main Bathroom Level: 1
Halfbaths: 1
Total Baths: 4.00
Fullbaths: 3
Room Bedroom Features: Master on Main, Other
Bedroom Info
Beds: 4
Building Info
Habitable Residence: No
Business Info
Equipment: Generator
Exterior Features
Fence: Fenced
Patio and Porch: Deck, Front Porch
Exterior Features: Other
Road Surface Type: Paved
Pool Private: No
County: Gilmer - GA
Acres: 3.52
Pool Desc: None
Fees / Restrictions
Financial
Original Price: $950,000
Owner Financing: No
Garage / Parking
Parking Features: Carport, Drive Under Main Level, Garage
Green / Env Info
Green Energy Generation: None
Handicap
Accessibility Features: None
Interior Features
Security Ftr: Fire Sprinkler System, Security System Owned, Smoke Detector(s)
Fireplace Features: Great Room, Other Room
Levels: Two
Appliances: Dishwasher, Gas Cooktop, Gas Oven, Microwave, Refrigerator, Tankless Water Heater, Trash Compactor
Laundry Features: In Basement, Laundry Room, Main Level, Mud Room
Interior Features: Central Vacuum, Entrance Foyer, High Speed Internet, Other
Flooring: Carpet, Ceramic Tile, Hardwood, Vinyl
Spa Features: None
Lot Info
Lot Size Source: Assessor
Lot Features: Borders US/State Park, Level, Other, Sloped
Lot Size: X
Misc
Property Attached: No
Home Warranty: No
Open House
Other
Other Structures: None
Property Info
Construction Materials: Brick, Stone, Vinyl Siding
Year Built: 2,003
Property Condition: Resale
Roof: Shingle
Property Type: Residential Detached
Style: Country, Craftsman, Rustic
Rental Info
Land Lease: No
Room Info
Kitchen Features: Kitchen Island, Other, Pantry
Room Master Bathroom Features: Bidet,Double Vanity,Other,Separate Tub/Shower
Room Dining Room Features: Separate Dining Room
Special Features
Green Features: None
Special Listing Conditions: None
Special Circumstances: None
Sqft Info
Building Area Total: 4064
Building Area Source: Other
Tax Info
Tax Amount Annual: 5255
Tax Year: 2,023
Tax Parcel Letter: 3026E-034
Unit Info
Utilities / Hvac
Cool System: Ceiling Fan(s), Central Air, Heat Pump, Other
Electric: Other
Heating: Central, Heat Pump, Other, Zoned
Utilities: Electricity Available, Other
Sewer: Septic Tank
Waterfront / Water
Water Body Name: None
Water Source: Other
Waterfront Features: None
Directions
From Ellijay, take Hwy 515 S to a RT on 382. At rotary, take second exit to continue on 382. Continue approx. 10 mi to a RT on 136. In 0.2 mi, turn RT on Silver Rd. Go 0.2 mi to LT on Camp Branch Rd. Go 0.5 mi to RT on Waterview Dr. Follow to home at the end of the road.Listing Provided courtesy of Re/max Town And Country
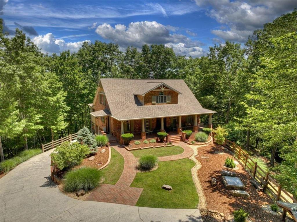
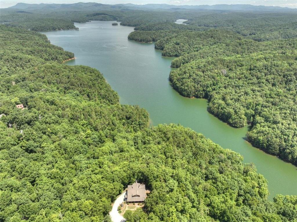
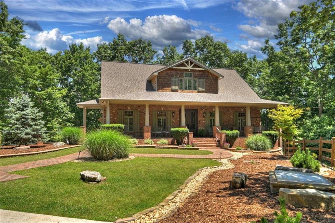
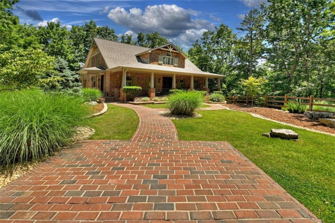
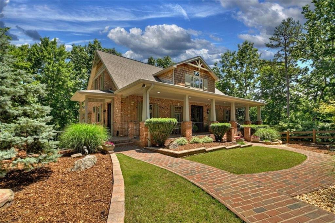
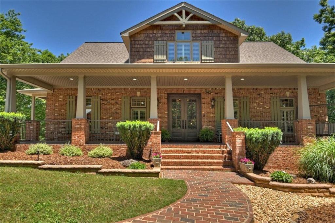
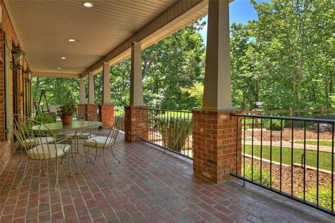
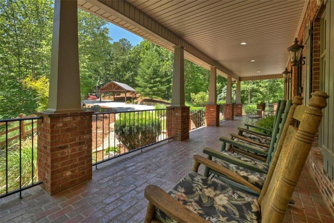
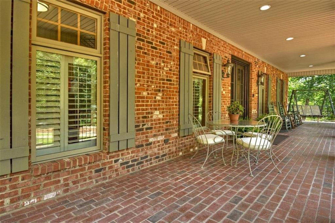
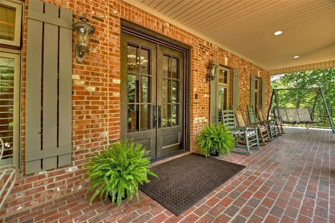
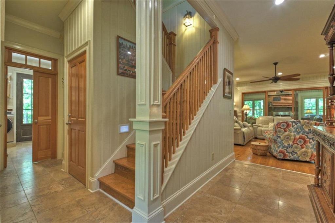
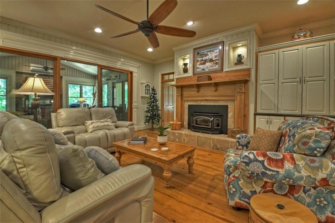
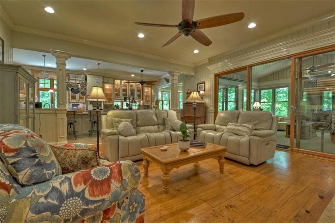
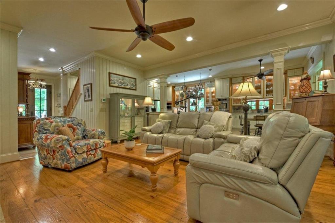
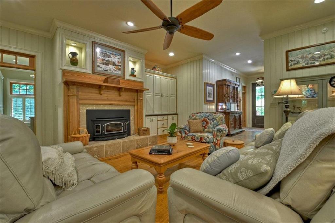
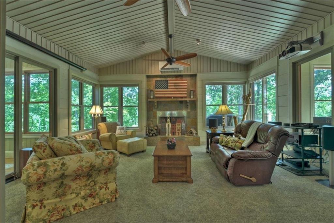
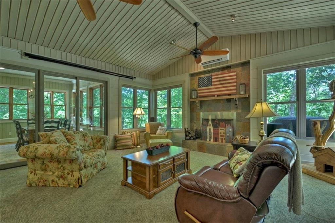
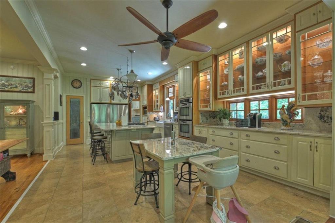
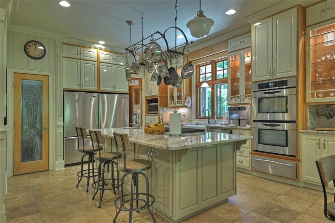
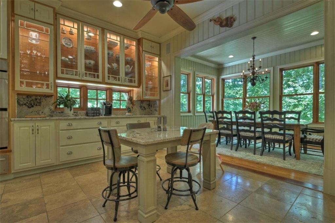
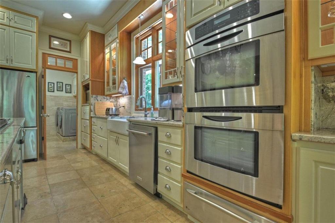
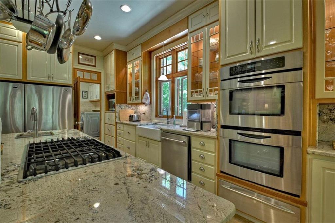
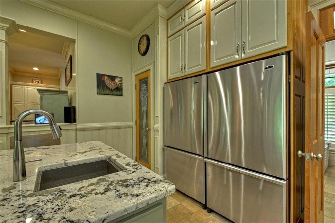
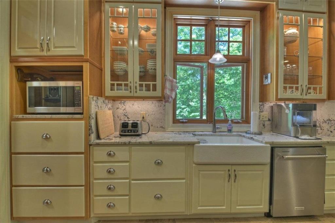
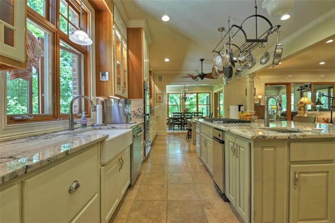
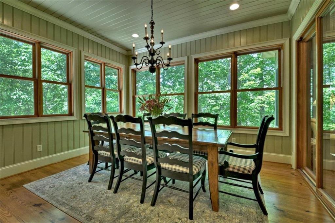
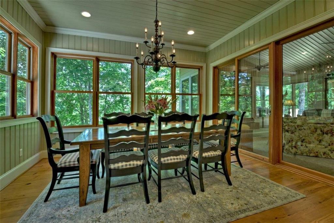
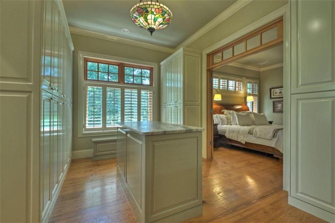
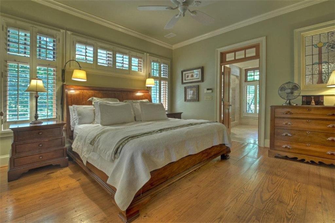
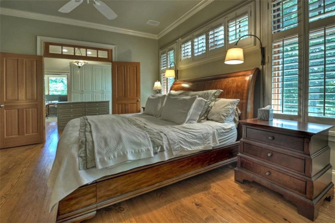
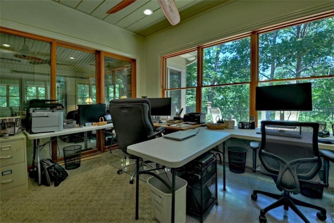
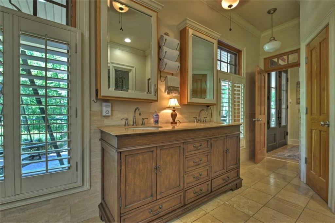
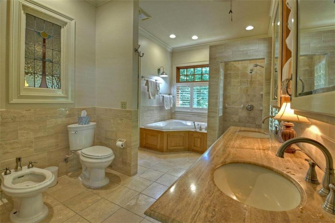
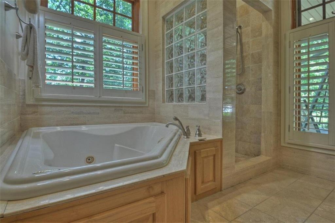
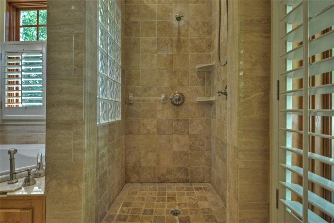
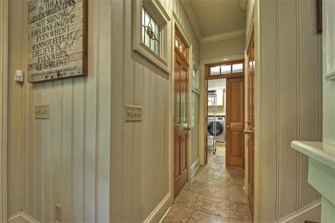
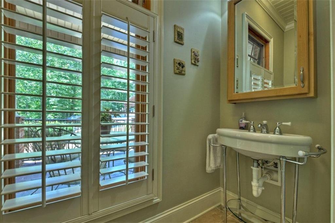
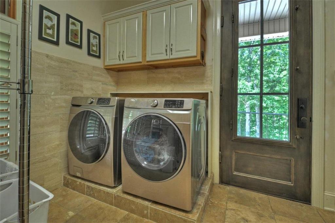
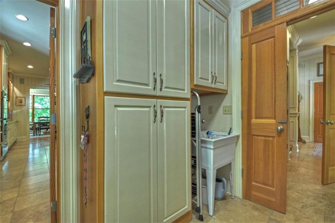
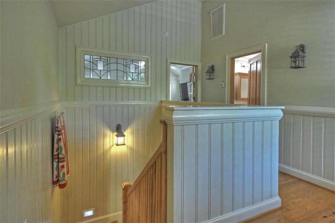
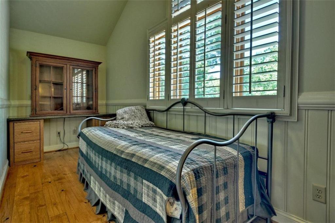
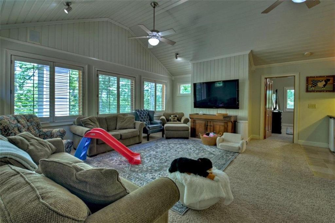
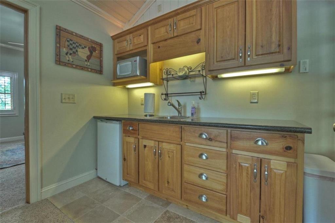
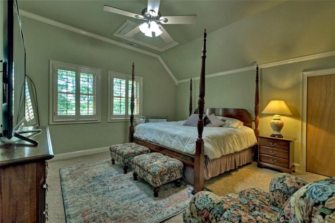
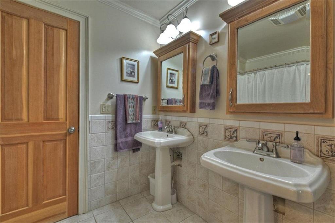
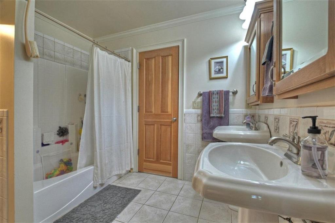
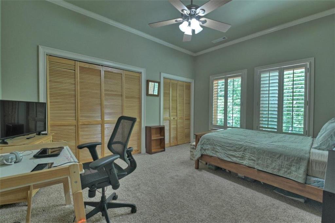
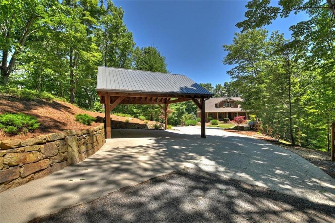
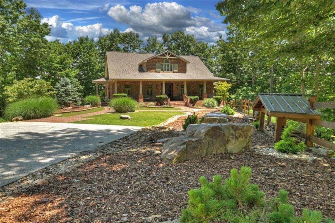
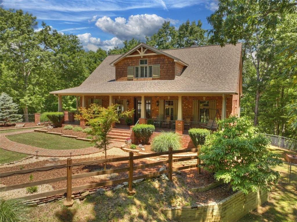
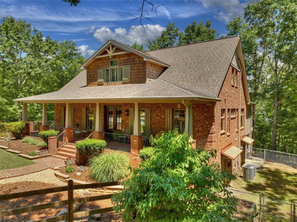
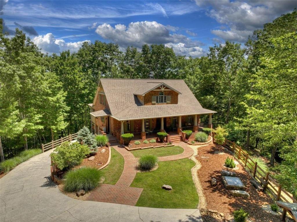
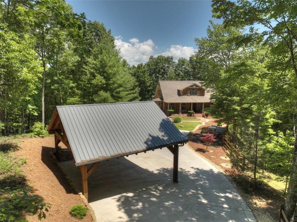
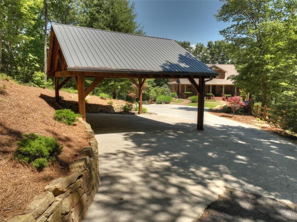
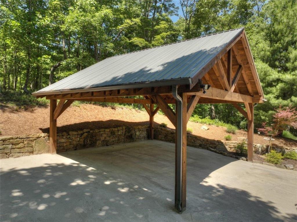
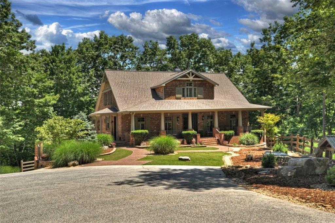
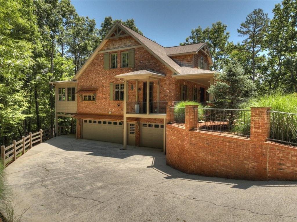
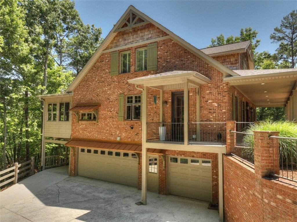
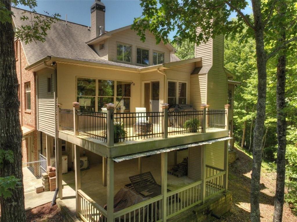
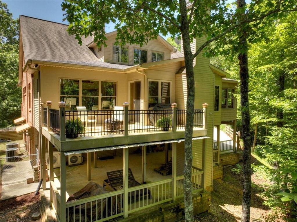
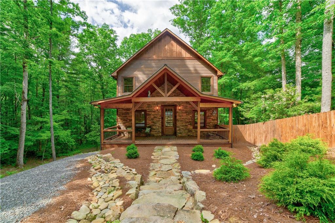
 MLS# 387488556
MLS# 387488556 
